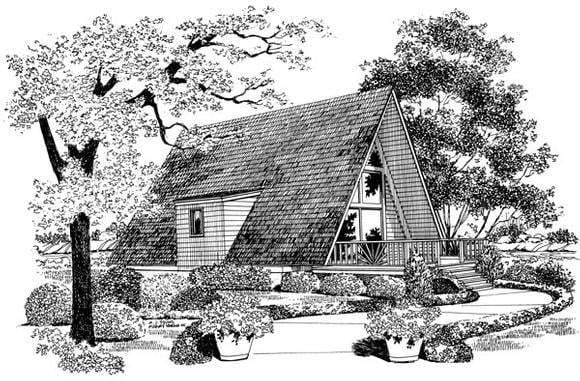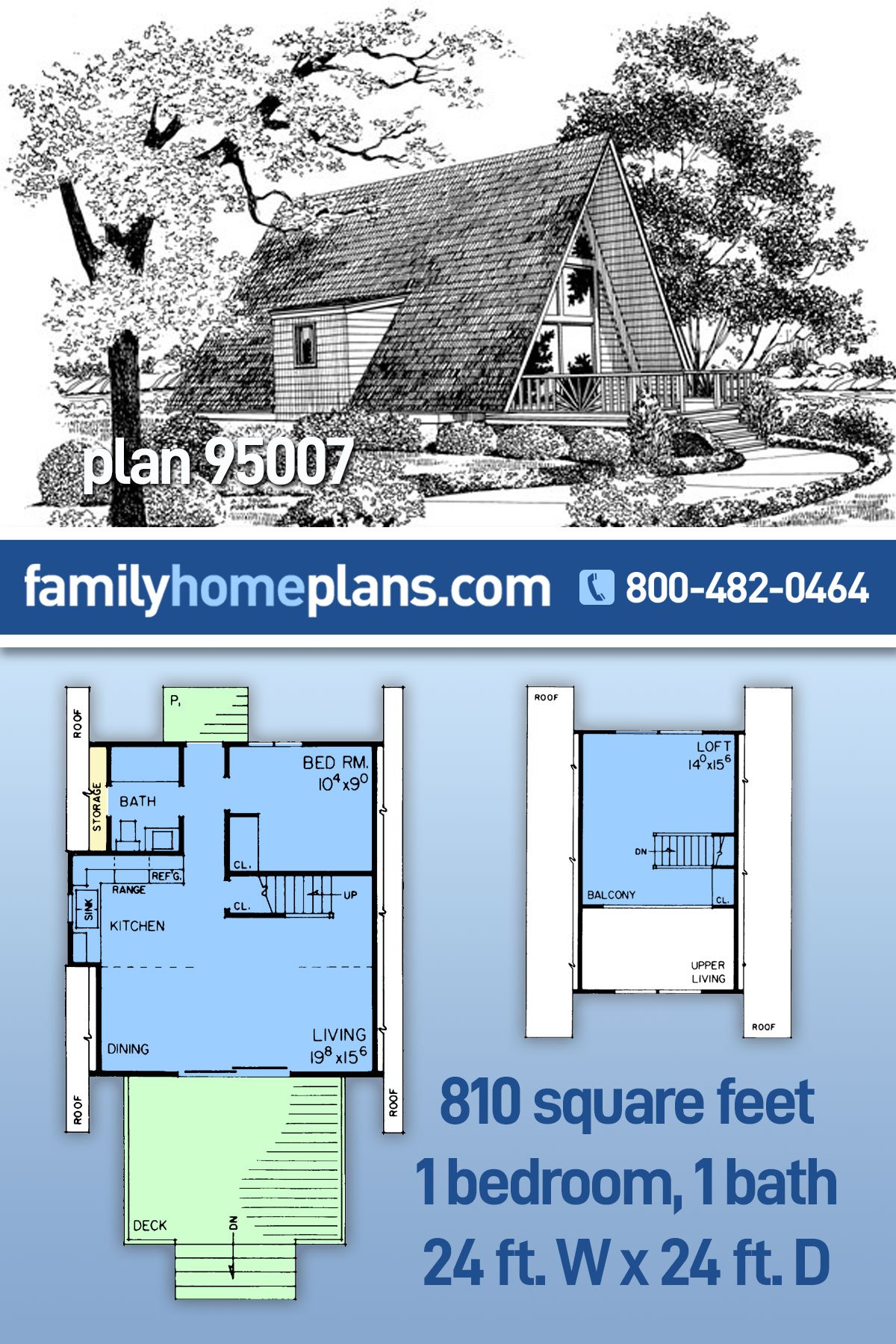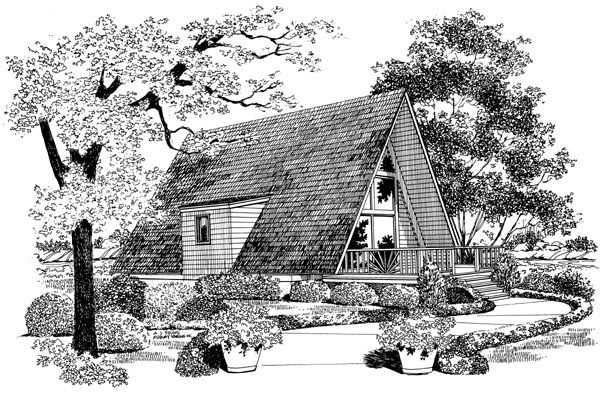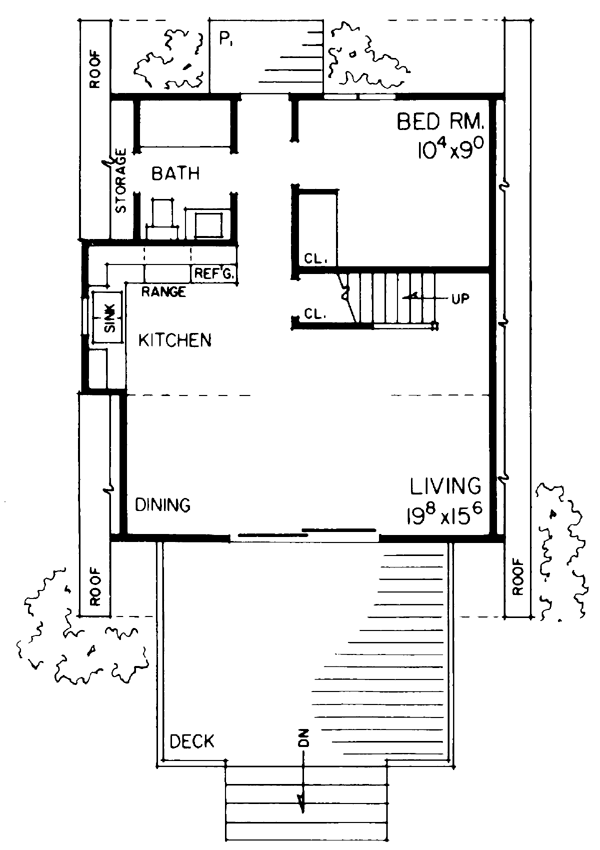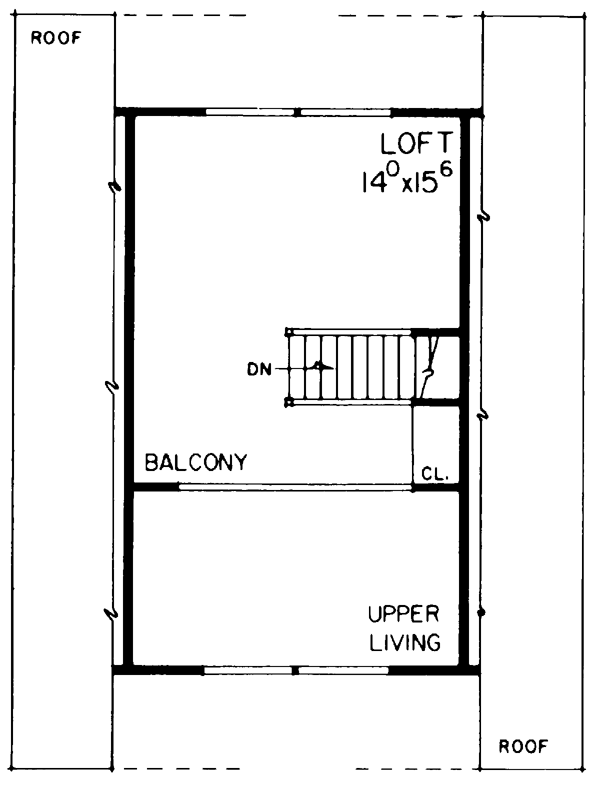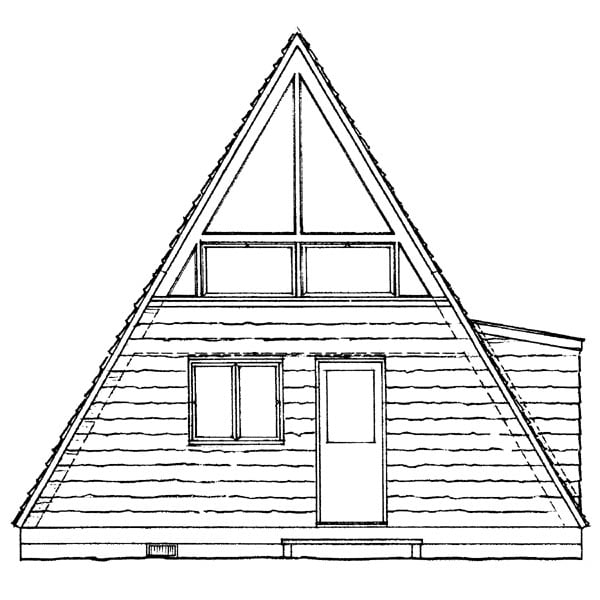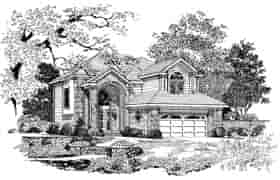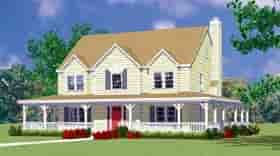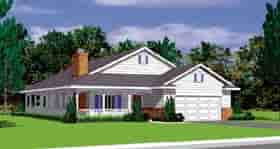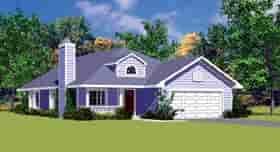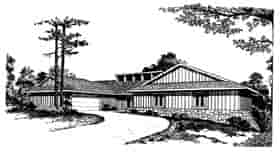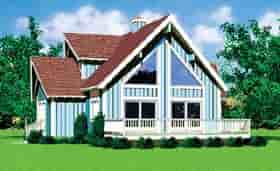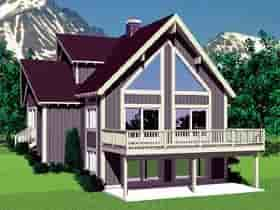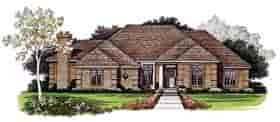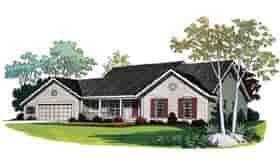- Home
- House Plans
- Plan 95007
| Order Code: 00WEB |
House Plan 95007
This A-Frame Home Plan with Balcony Welcomes the Snow | Plan 95007
sq ft
810beds
1baths
1bays
0width
24'depth
24'Plan Pricing
- PDF File: $650.00
- 1 Set: $550.00 **
- 5 Sets: $750.00
- 8 Sets: $850.00
- Reproducible Set: $850.00
- CAD File Unlimited Build: $1,300.00
Unlimited Build License issued on CAD File Unlimited Build orders. - Materials List: $85.00
- Additional Sets: $60.00
***There may be a 2 week delay for the CAD file. Please call for turnaround time.***
Available Foundation Types:
- Crawlspace : No Additional Fee
Available Exterior Wall Types:
- 2x4: No Additional Fee
Specifications
| Total Living Area: | 810 sq ft |
| Main Living Area: | 576 sq ft |
| Upper Living Area: | 234 sq ft |
| Garage Type: | None |
| See our garage plan collection. If you order a house and garage plan at the same time, you will get 10% off your total order amount. | |
| Foundation Types: | Crawlspace |
| Exterior Walls: | 2x4 |
| House Width: | 24' |
| House Depth: | 24' |
| Number of Stories: | 2 |
| Bedrooms: | 1 |
| Full Baths: | 1 |
| Max Ridge Height: | 22' from Front Door Floor Level |
| Primary Roof Pitch: | 12:12 |
| Roof Framing: | Stick |
| 1st Floor Master: | Yes |
| Main Ceiling Height: | 8' |
Plan Description
This A-Frame Home Plan with Balcony Welcomes the Snow
Home Plan With Balcony 95007 has 810 square feet of living space with 1 bedroom and 1 bathroom. A-frame architecture means that this home is perfect for heavy snowfall in the winter. The steeply-pitched roof will shed the snow while you remain cozy and warm inside. Build this little A-frame house plan and use it for a vacation getaway. Build by the lake and enjoy the large deck in the summer. Extra sleeping space is available in the loft upstairs, and the open balcony promises that sunlight will reach every inch of the upper level.
Vacation Cottage Home Plan With Balcony
Home Plan With Balcony 95007 is the perfect choice for your vacation home. Firstly, the plan offers open living space. While it's only 810 square feet, the interior feels spacious. Notice the open floor plan among the living room, dining space, and kitchen. This design makes use of every square foot, and there is no wasted space. Enter the home through a set of sliding glass doors. Arrange plush seating in the living area to your right, and snuggle in on winter evenings. The kitchen includes everything you need for everyday meals, and then you always have the option to move outside and grill on the deck. Likewise, share a meal in the dining room, or set up a picnic bench on the deck.
Secondly, the interior has a great view. If you have a lovely backdrop for your lot, take advantage of it through these wonderful floor-to ceiling windows. Now you can gaze at the sunrise over the mountains, or watch the ripples on the lake before you go out fishing. In addition to the view, imagine the flood of natural light that filters through these windows. It can be enjoyed from upstairs or downstairs. Thirdly, you can have a vacation of solitude, or bring more friends. Yes, there is room to expand. Add cots upstairs, and you're not limited in how many fishing buddies can come along.
One Bedroom Cottage Plan
One bedroom is located in the back of this little A-frame plan. It measures 10'4 wide by 9' deep and includes a small closet. One bathroom is available, and it has everything you need for your weekend getaway. There's a sink, toilet, and just enough room for a tub/shower combination. Notice the storage area because that's where you can stow extra supplies. Step outside on the tiny porch if you need to find a quiet place to read when you have guests staying with you. While it's small, we're sure you will feel refreshed after spending a weekend here on vacation.
Check out the specifications below for Home Plan With Balcony 95007:
- Interior partition walls are 2 x 4.
- The roof consists of 4 x 10 roof beams with 2 x 6 T & G roof planks.
- This A-Frame is an exact isosceles triangle. All three interior angles are 60 degrees.
- The roof beams and the first floor all have a twenty-four foot running dimension. So yes, the pitch is greater than 12:12, which is equivalent to 20 25/32: 12.
- The plans include a 6 foot wide by 4 foot deep porch as well as a 16 foot wide by a 12 foot deep deck.
- There is 8 inches of insulation called up between the first story floor joists. There is not any roof insulation called up below or above the T & G roof planking.
What's Included?
Each set of homeplans that we offer will provide you with the necessary information to build the home. There may be some adjustments necessary to the home plans or garage plans in order to comply with your state or county building codes. The following list shows what is included within each set of home plans that we sell. Depending on the home designer there might be more home building information provided. Our blueprints include:
Exterior Elevations: Shows the front, rear and sides of the home including exterior materials, details and measurement.
Detailed Home Floor Plans: Shows the placement of walls and the dimensions for rooms, doors, windows, stairways, etc. for each level of theme.
Electrical Schematic: Shows the location of outlets, fixtures and switches. It may be shown as a separate sheet or be included on the home floor plans.
Foundation Plan: Home plans will show a basement, crawlspace or slab depending on what is available for that home plan. (Please refer to the home plan's details sheet to see what foundation options are available for a specific homeplan.) The foundation plan details the layout and construction of the foundation.
Due to regional variations it is impossible to include much detail about heating, plumbing and electrical work. Ductwork, venting and other details vary depending on the type of HVAC system and the type of energy used. These details and specifications are easily obtained from your home builder, contractor or local supplier. Also not included is a separate framing plan or materials list. These items, if available from the home designer can be purchased for an additional cost. The details sheet for each home plan lists the costs and which items are available.
Modifications
1. Complete this On-Line Request Form
2. Print, complete and fax this PDF Form to us at 1-800-675-4916.
3. Want to talk to an expert? Call us at 913-938-8097 (Canadian customers, please call 800-361-7526) to discuss modifications.
Note: - a sketch of the changes or the website floor plan marked up to reflect changes is a great way to convey the modifications in addition to a written list.
We Work Fast!
When you submit your ReDesign request, a designer will contact you within 24 business hours with a quote.
You can have your plan redesigned in as little as 14 - 21 days!
We look forward to hearing from you!
Start today planning for tomorrow!
Cost To Build
- No Risk Offer: Order your Home-Cost Estimate now for just $24.95! We provide a discount code in your receipt that will refund (plus some) the Home-Cost price when you decide to order any plan on our website!
- Get more accurate results, quicker! No need to wait for a reliable cost.
- Get a detailed cost report for your home plan with over 70 lines of summarized cost information in under 5 minutes!
- Cost report for your zip code. (the zip code can be changed after you receive the online report)
- Estimate 1, 1-1/2 or 2 story home plans. **
- Interactive! Instantly see the costs change as you vary quality levels Economy, Standard, Premium and structure such as slab, basement and crawlspace.
- Your estimate is active for 1 FULL YEAR!
QUICK Cost-To-Build estimates have the following assumptions:
QUICK Cost-To-Build estimates are available for single family, stick-built, detached, 1 story, 1.5 story and 2 story home plans with attached or detached garages, pitched roofs on flat to gently sloping sites.QUICK Cost-To-Build estimates are not available for specialty plans and construction such as garage / apartment, townhouse, multi-family, hillside, flat roof, concrete walls, log cabin, home additions, and other designs inconsistent with the assumptions outlined in Item 1 above.
User is able to select and have costs instantly calculate for slab on grade, crawlspace or full basement options.
User is able to select and have costs instantly calculate different quality levels of construction including Economy, Standard, Premium. View Quality Level Assumptions.
Estimate will dynamically adjust costs based on the home plan's finished square feet, porch, garage and bathrooms.
Estimate will dynamically adjust costs based on unique zip code for project location.
All home plans are based on the following design assumptions: 8 foot basement ceiling height, 9 foot first floor ceiling height, 8 foot second floor ceiling height (if used), gable roof; 2 dormers, average roof pitch is 12:12, 1 to 2 covered porches, porch construction on foundations.
Summarized cost report will provide approximately 70 lines of cost detail within the following home construction categories: Site Work, Foundations, Basement (if used), Exterior Shell, Special Spaces (Kitchen, Bathrooms, etc), Interior Construction, Elevators, Plumbing, Heating / AC, Electrical Systems, Appliances, Contractor Markup.
QUICK Cost-To-Build generates estimates only. It is highly recommend that one employs a local builder in order to get a more accurate construction cost.
All costs are "installed costs" including material, labor and sales tax.
** Available for U.S. only.
Q & A
Ask the Designer any question you may have. NOTE: If you have a plan modification question, please click on the Plan Modifications tab above.
Previous Q & A
A: Upper Floor there are no knee walls. Main floor side walls look to be 3’-6” high roughly and 4’-0” high roughly in Main Floor Bath.
A: This is a question for a local builder / supplier. We do not spec or do anything with SIP panels.
A: It has exposed 4 x 10 Roof Beams, there are no cross beams.
A: Dining room and living room together 19’ 8” x 11’
Kitchen 7’ 9” x 7’ 8”
Bedroom 10’ 4” x 9’
Bath 5’ x 7’ 6”
Back porch 6’ x 4’
Front deck 16’ x 12’
Front steps 8’ 8” x 4’
Common Q & A
A: Yes you can! Please click the "Modifications" tab above to get more information.
A: The national average for a house is running right at $125.00 per SF. You can get more detailed information by clicking the Cost-To-Build tab above. Sorry, but we cannot give cost estimates for garage, multifamily or project plans.
FHP Low Price Guarantee
If you find the exact same plan featured on a competitor's web site at a lower price, advertised OR special SALE price, we will beat the competitor's price by 5% of the total, not just 5% of the difference! Our guarantee extends up to 4 weeks after your purchase, so you know you can buy now with confidence.
Buy This Plan
Have any Questions? Please Call 800-482-0464 and our Sales Staff will be able to answer most questions and take your order over the phone. If you prefer to order online click the button below.
Add to cart




