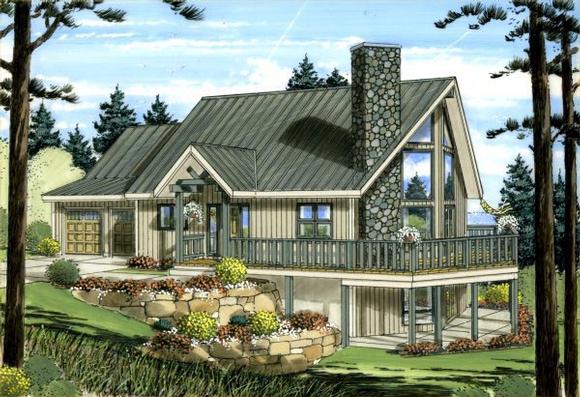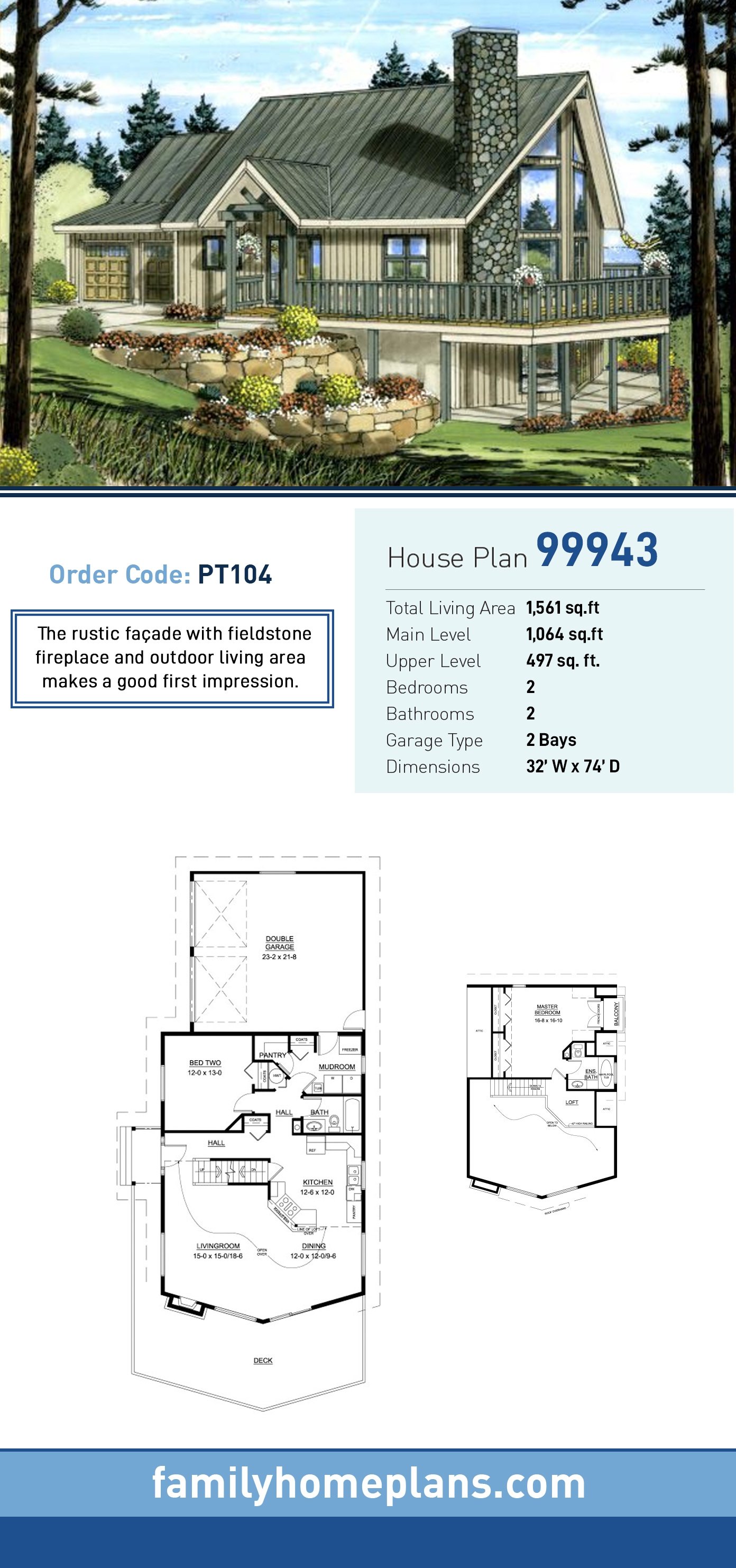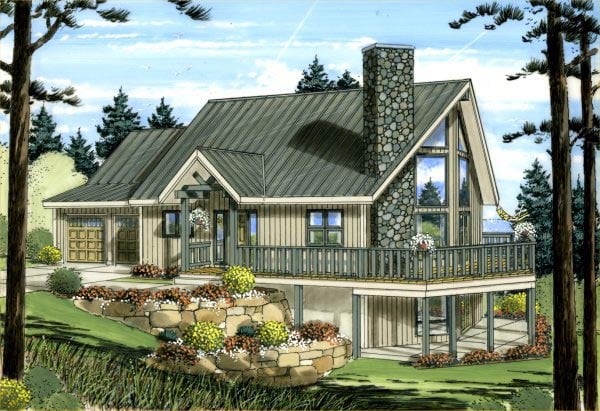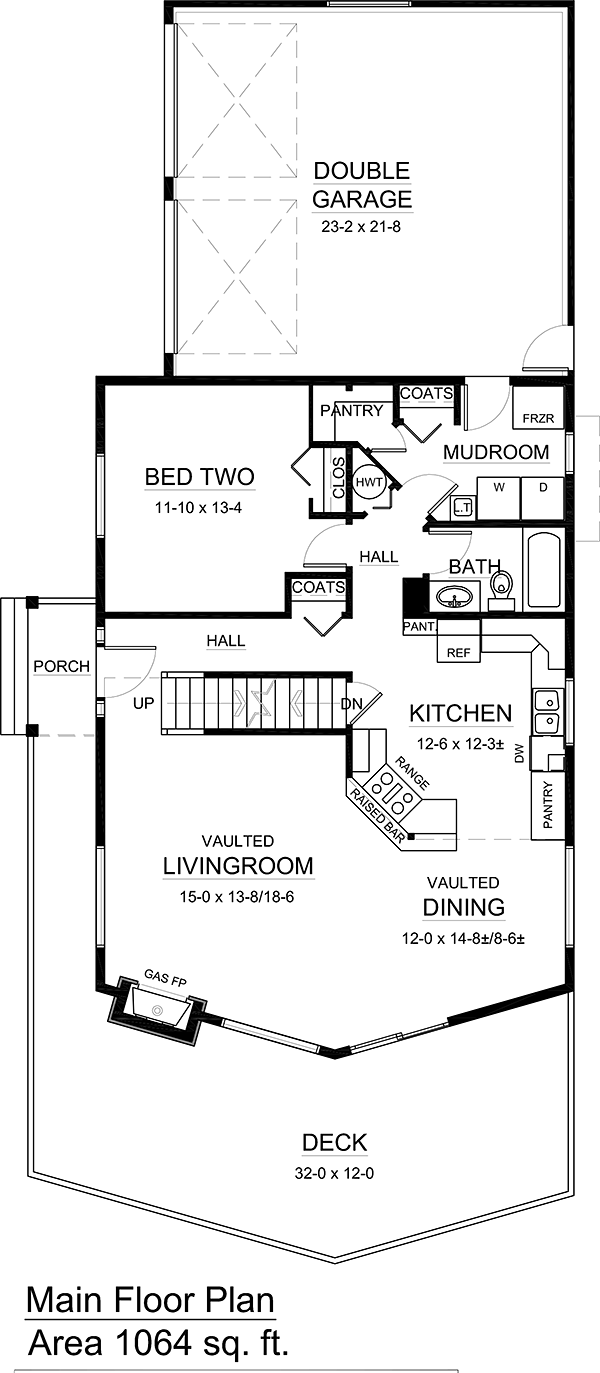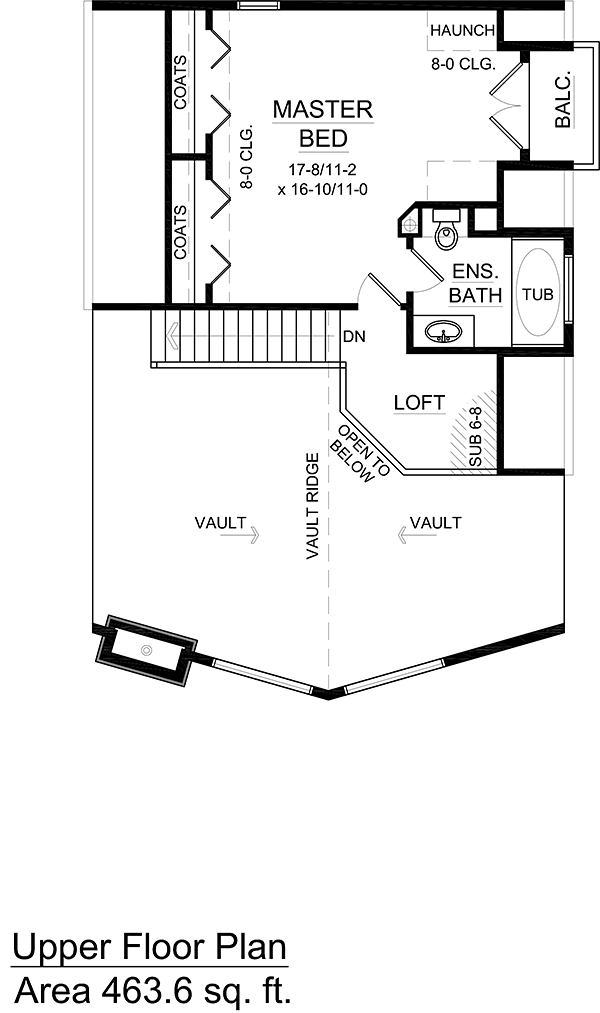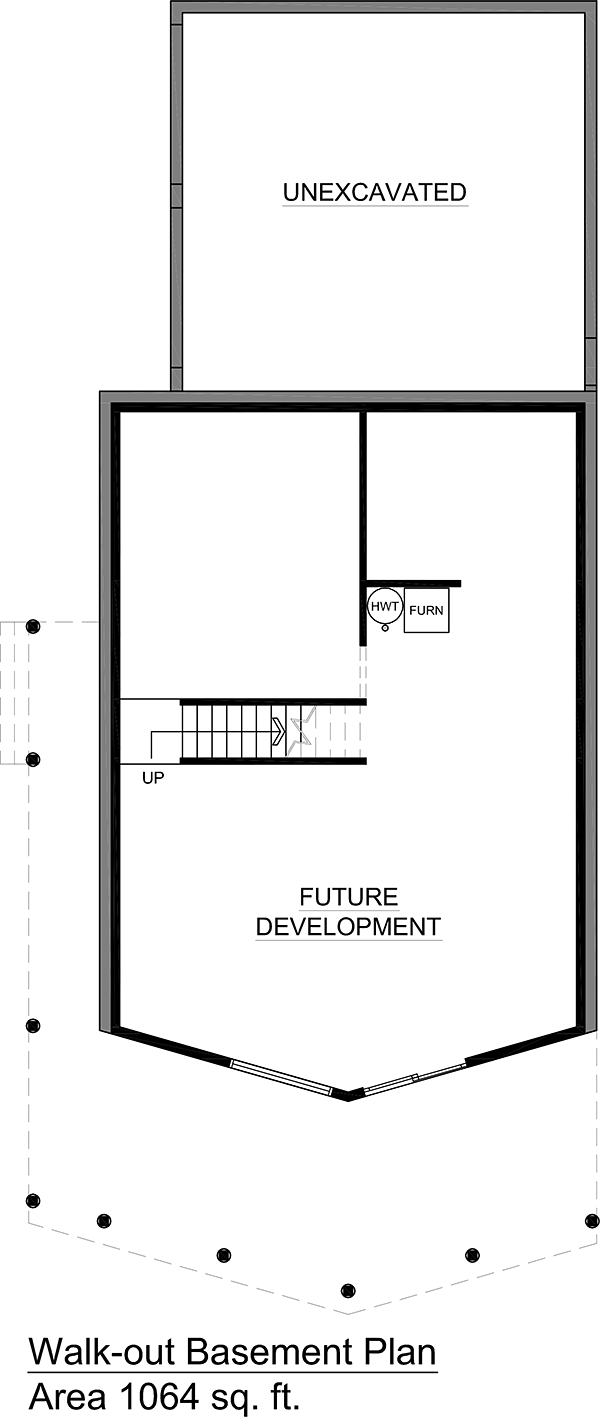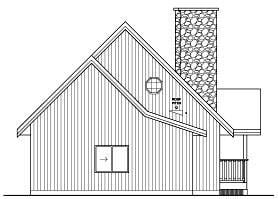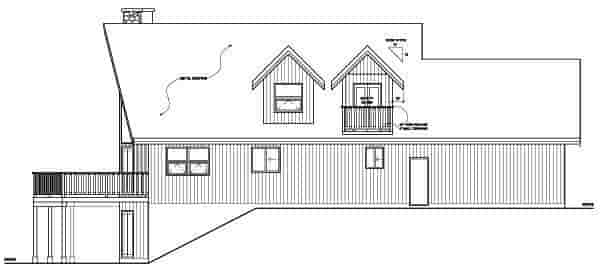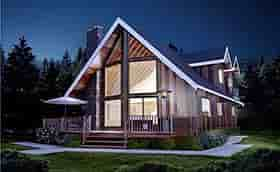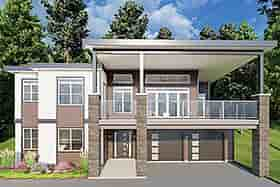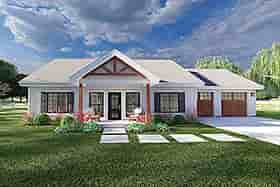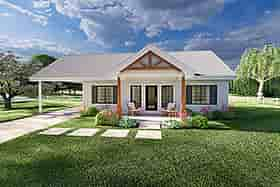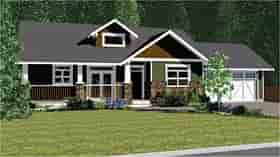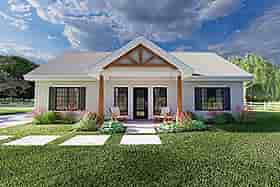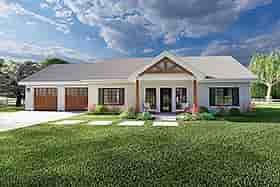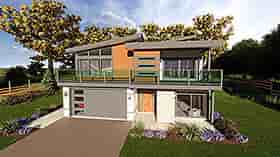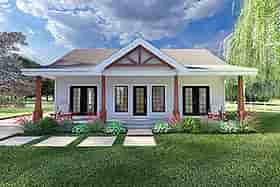- Home
- House Plans
- Plan 99943
| Order Code: 26WEB |
House Plan 99943
Contemporary Style with 2 Bed, 2 Bath, 2 Car Garage | Plan 99943
sq ft
1561beds
2baths
2bays
2width
32'depth
74'Plan Pricing
- PDF File: $1,150.00
- 5 Sets plus PDF File: $1,400.00
- CAD File: $1,645.00
Single Build License issued on CAD File orders. - Concerning PDF or CAD File Orders: Designer requires that a End User License Agreement be signed before fulfilling PDF and CAD File order.
- Materials List: $125.00
- Right Reading Reverse: $200.00
All sets will be Readable Reverse copies. Turn around time is usually 3 to 5 business days. - Additional Sets: $55.00
Available Foundation Types:
-
Basement
: $395.00
May require additional drawing time, please call to confirm before ordering.
Total Living Area may increase with Basement Foundation option. -
Walkout Basement
: No Additional Fee
Total Living Area may increase with Basement Foundation option.
Available Exterior Wall Types:
- 2x6: No Additional Fee
Specifications
| Total Living Area: | 1561 sq ft |
| Main Living Area: | 1064 sq ft |
| Upper Living Area: | 497 sq ft |
| Unfinished Basement Area: | 1064 sq ft |
| Garage Area: | 528 sq ft |
| Garage Type: | Attached |
| Garage Bays: | 2 |
| Foundation Types: | Basement - * $395.00 Total Living Area may increase with Basement Foundation option. Walkout Basement |
| Exterior Walls: | 2x6 |
| House Width: | 32' |
| House Depth: | 74' |
| Number of Stories: | 2 |
| Bedrooms: | 2 |
| Full Baths: | 2 |
| Max Ridge Height: | 26' from Front Door Floor Level |
| Primary Roof Pitch: | 12:12 |
| Roof Framing: | Unknown |
| Porch: | 36 sq ft |
| Main Ceiling Height: | 8' |
| Upper Ceiling Height: | 8' |
Plan Description
The rustic façade complete with fieldstone fireplace and plenty of outdoor living area makes a good first impression. Inside this two bedroom A-Frame you will find a great floor plan, lots of open space, good-sized closets and a large open kitchen. The mudroom/laundry with walk-in pantry and a coat closet is very practical and connects directly to the spacious double garage. Upstairs, a private Master Retreat features a wall of his and hers' closets, a bathroom with a whirlpool tub and even a cozy deck accessed thru double french doors.
What's Included?
Exterior Elevation
Detailed Floor Plans
Foundation Plan
Stair Details
Location of Electrical, Plumbing and Heating Fixtures
Cover Sheet
Full Cross Section showing ceiling height and wall details
Roof Plan
Modifications
1. Complete this On-Line Request Form
2. Print, complete and fax this PDF Form to us at 1-800-675-4916.
3. Want to talk to an expert? Call us at 913-938-8097 (Canadian customers, please call 800-361-7526) to discuss modifications.
Note: - a sketch of the changes or the website floor plan marked up to reflect changes is a great way to convey the modifications in addition to a written list.
We Work Fast!
When you submit your ReDesign request, a designer will contact you within 24 business hours with a quote.
You can have your plan redesigned in as little as 14 - 21 days!
We look forward to hearing from you!
Start today planning for tomorrow!
Cost To Build
- No Risk Offer: Order your Home-Cost Estimate now for just $24.95! We provide a discount code in your receipt that will refund (plus some) the Home-Cost price when you decide to order any plan on our website!
- Get more accurate results, quicker! No need to wait for a reliable cost.
- Get a detailed cost report for your home plan with over 70 lines of summarized cost information in under 5 minutes!
- Cost report for your zip code. (the zip code can be changed after you receive the online report)
- Estimate 1, 1-1/2 or 2 story home plans. **
- Interactive! Instantly see the costs change as you vary quality levels Economy, Standard, Premium and structure such as slab, basement and crawlspace.
- Your estimate is active for 1 FULL YEAR!
QUICK Cost-To-Build estimates have the following assumptions:
QUICK Cost-To-Build estimates are available for single family, stick-built, detached, 1 story, 1.5 story and 2 story home plans with attached or detached garages, pitched roofs on flat to gently sloping sites.QUICK Cost-To-Build estimates are not available for specialty plans and construction such as garage / apartment, townhouse, multi-family, hillside, flat roof, concrete walls, log cabin, home additions, and other designs inconsistent with the assumptions outlined in Item 1 above.
User is able to select and have costs instantly calculate for slab on grade, crawlspace or full basement options.
User is able to select and have costs instantly calculate different quality levels of construction including Economy, Standard, Premium. View Quality Level Assumptions.
Estimate will dynamically adjust costs based on the home plan's finished square feet, porch, garage and bathrooms.
Estimate will dynamically adjust costs based on unique zip code for project location.
All home plans are based on the following design assumptions: 8 foot basement ceiling height, 9 foot first floor ceiling height, 8 foot second floor ceiling height (if used), gable roof; 2 dormers, average roof pitch is 12:12, 1 to 2 covered porches, porch construction on foundations.
Summarized cost report will provide approximately 70 lines of cost detail within the following home construction categories: Site Work, Foundations, Basement (if used), Exterior Shell, Special Spaces (Kitchen, Bathrooms, etc), Interior Construction, Elevators, Plumbing, Heating / AC, Electrical Systems, Appliances, Contractor Markup.
QUICK Cost-To-Build generates estimates only. It is highly recommend that one employs a local builder in order to get a more accurate construction cost.
All costs are "installed costs" including material, labor and sales tax.
** Available for U.S. only.
Q & A
Ask the Designer any question you may have. NOTE: If you have a plan modification question, please click on the Plan Modifications tab above.
Previous Q & A
A: The hall width between bedroom two and the bathroom is 4.2 clear The hall width between bedroom two and the staircase is 3.6 clear The with of the staircase is 3 foot clear
A: The same as the main level But not the garage or decks
A: The answer is not as simple as you think The house is designed using trusses, your truss supplier will adjust the product to the local requirements. And Wind loads are adjusted locally as well What the plans specify I will show below, varies with the type of roofing you choose, and can be adjusted for local needs This is what is shown on the plans Roof Loads For Wood, asphalt or fiberglass shingles Live load 50, Dead load 15 Total load 65 PSF Concrete tiles Live load 50 Dead load 25 Total load 75 PSF Built up roof Live Load 50 Dead load 19 Total load 69 PSF
A: The MAXIMUM grade to ridge height, which is located on the walk-out Basement side, is 33 foot 6 inches. On the high grade side, grade to ridge is 25 foot 9 inches. The Garage roof ridge is 20 foot 9 inches from grade.
A: Square footage of basement is 1064.
View Attached FileA: You will be adding on the main floor about 820 square feet and the upper floor (assuming you leave the open to above area as is and do not increase the depth of the bedroom) about 400 square feet. Total increase 1220 Total new square footage would be about 2781
A: The garage is 24'x22', the house is 28'x40' to the front prow not incl. decks. The overall maximum footprint would be 28'x62' of the house only. Additionally, the balcony at the left side is 4'-0" wide, the sundeck at the front projects 12' from the prow. The prow projects 4' from the house so 36'+4' gives you the 40'
A: The Master Suite has an 8'-0" flat ceiling as indicated by the dotted lines and then slopes down to the outer walls. The stove is vented downwards using a Jenn-Air type cooktop/range unit. The full basement is unfinished other than the support walls, the builder could help you finish it according to your specifications.
A: The total square footage is 1561 the square footage does not include the garage area.
The same plan is available without a garage it is plan #99914 this plan
can also be ordered with a walkout basement for an add on fee of $150.00
Common Q & A
A: Yes you can! Please click the "Modifications" tab above to get more information.
A: The national average for a house is running right at $125.00 per SF. You can get more detailed information by clicking the Cost-To-Build tab above. Sorry, but we cannot give cost estimates for garage, multifamily or project plans.
FHP Low Price Guarantee
If you find the exact same plan featured on a competitor's web site at a lower price, advertised OR special SALE price, we will beat the competitor's price by 5% of the total, not just 5% of the difference! Our guarantee extends up to 4 weeks after your purchase, so you know you can buy now with confidence.
Related Plans
Buy This Plan
Have any Questions? Please Call 800-482-0464 and our Sales Staff will be able to answer most questions and take your order over the phone. If you prefer to order online click the button below.
Add to cart




