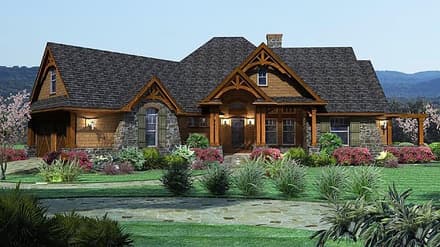
Specifications
Available Foundation Types:
* May require additional drawing time.
Plan Pricing
* prices shown w/o any discounts applied
House Plan 65862 | Order Code: 00WEB | Elevation
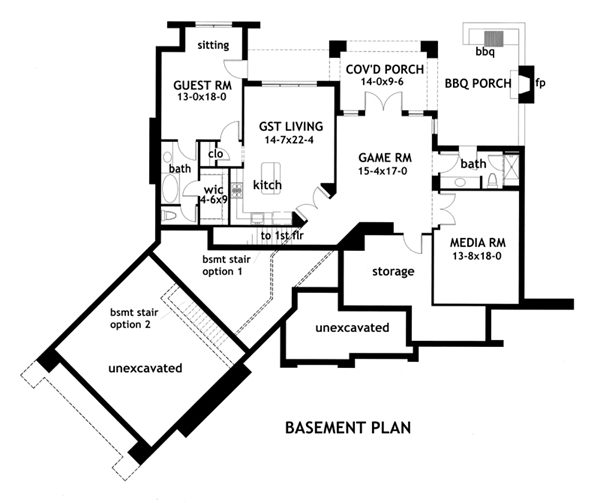
House Plan 65862 | Order Code: 00WEB | Lower Floor Plan
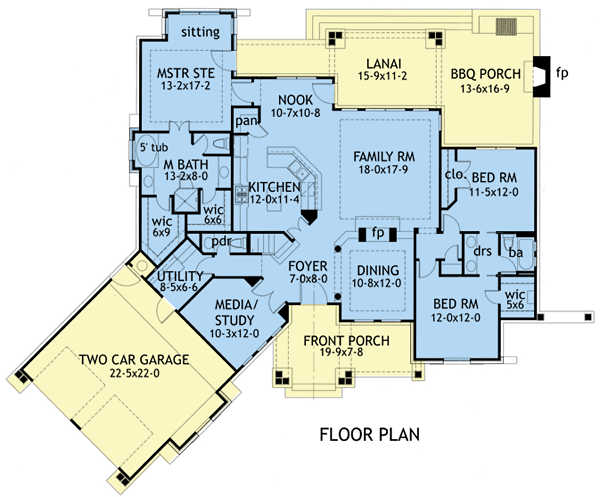
House Plan 65862 | Order Code: 00WEB | First Floor Plan
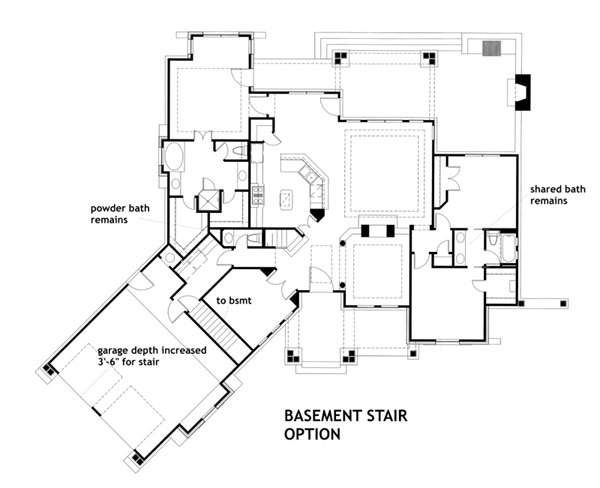
House Plan 65862 | Order Code: 00WEB | Alternate Level One
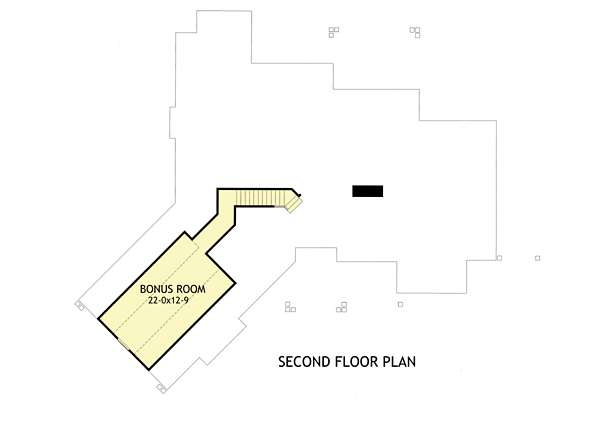
House Plan 65862 | Order Code: 00WEB | Second Floor Plan
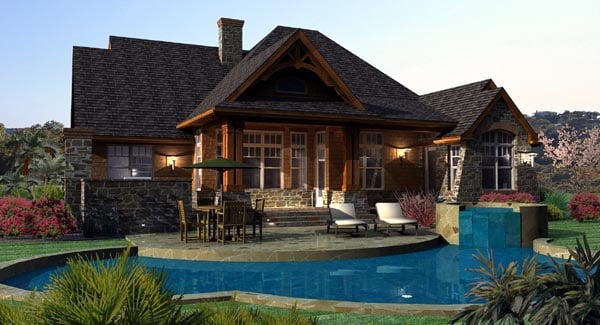
House Plan 65862 | Order Code: 00WEB | Rear Elevation
Specifications
Available Foundation Types:
Plan Pricing
Ceiling Heights:
Family Rm 12' stepped to 14'
Dining 12' stepped to 13'
Foyer 12' stepped to 13'
Kitchen 12'
Nook 12'
Master Ste 10' stepped to 11'
Master Ba 10'
Study/Media 10'
BR2 10'
BR3 10'
Utility 8'
3 car garage option - please click here to download pdf file
Plan #65862 has (2) basement options:
Option 1 has the basement stair directly under the stair to the basement and is 1825 SF
Option 2 has the basement stair between the study and garage and is 2185 SF.
* prices shown w/o any discounts appliedSpecial Features:
Architectural Styles
Cottage, Craftsman, TuscanHouse Plan 65862 | Order Code: 00WEB
FamilyHomePlans.com
800-482-0464
Plan Modifications
Plan modification is a way of turning a stock plan into your unique custom plan. It's still just a small fraction of the price you would pay to create a home plan from scratch. You will receive a FREE, no obligation, modification estimate to get exactly the home plan you've been dreaming of. Simply contact the modification department 1 of 3 ways:Call 866-465-5866 and talk to a live person that can give you and FREE modification estimate over the phone!
Email Us - Please Include your telephone number, plan number, foundation type, state you are building in and a specific list of changes.
Fax: 651-602-5050 - Make sure to include a cover sheet with your contact info. Make attention to the FamilyHomePlans.com Modification Department.
House Plan 65862 | Order Code: 00WEB
FamilyHomePlans.com
800-482-0464
COPYRIGHT NOTICE. It is illegal to build this plan without a legally obtained set of plans. It is illegal to copy or redraw these plans. Violation of U.S. copyright laws are punishable with fines of up to $200,000. After the purchase of plans, changes may be made by a qualified professional.
