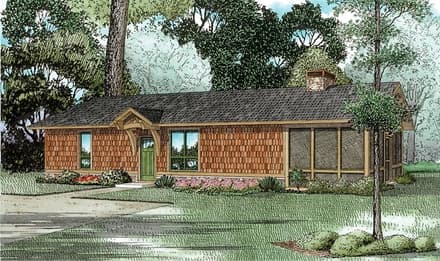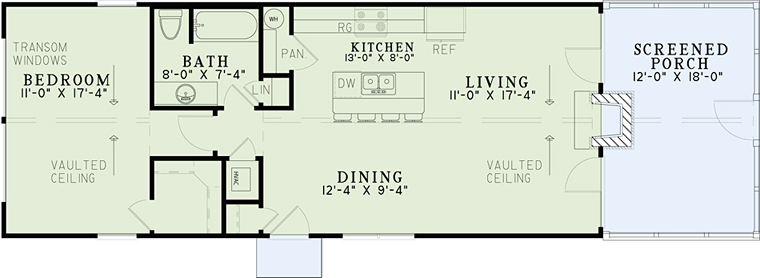
Specifications
Available Foundation Types:
Plan Pricing
* prices shown w/o any discounts applied
House Plan 82344 | Order Code: 00WEB | Elevation

House Plan 82344 | Order Code: 00WEB | First Floor Plan
Specifications
Available Foundation Types:
Plan Pricing
Orders placed with overnight/2-day shipping may be delayed by two business days due to a review process.
* prices shown w/o any discounts appliedSpecial Features:
Architectural Styles
Cabin, RanchHouse Plan 82344 | Order Code: 00WEB
FamilyHomePlans.com
800-482-0464
Plan Modifications
Receive a FREE modification estimate:Plan modification is a way of turning a stock plan into your unique custom plan. It's still just a small fraction of the price you would pay to create a home plan from scratch. We believe that modification estimates should be FREE!
We provide a modification service so that you can customize your new home plan to fit your budget and lifestyle.
Email Us This is the best and quickest way to get a modification quote!
Please include your Telephone Number, Plan Number, Foundation Type, State you are building in and a Specific List of Changes and Sketch is possible.
It's as simple as that!
House Plan 82344 | Order Code: 00WEB
FamilyHomePlans.com
800-482-0464
COPYRIGHT NOTICE. It is illegal to build this plan without a legally obtained set of plans. It is illegal to copy or redraw these plans. Violation of U.S. copyright laws are punishable with fines of up to $200,000. After the purchase of plans, changes may be made by a qualified professional.
