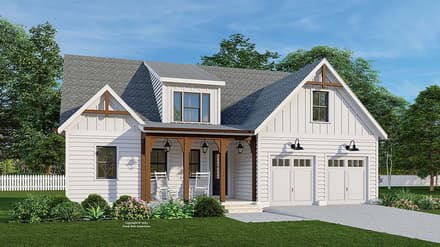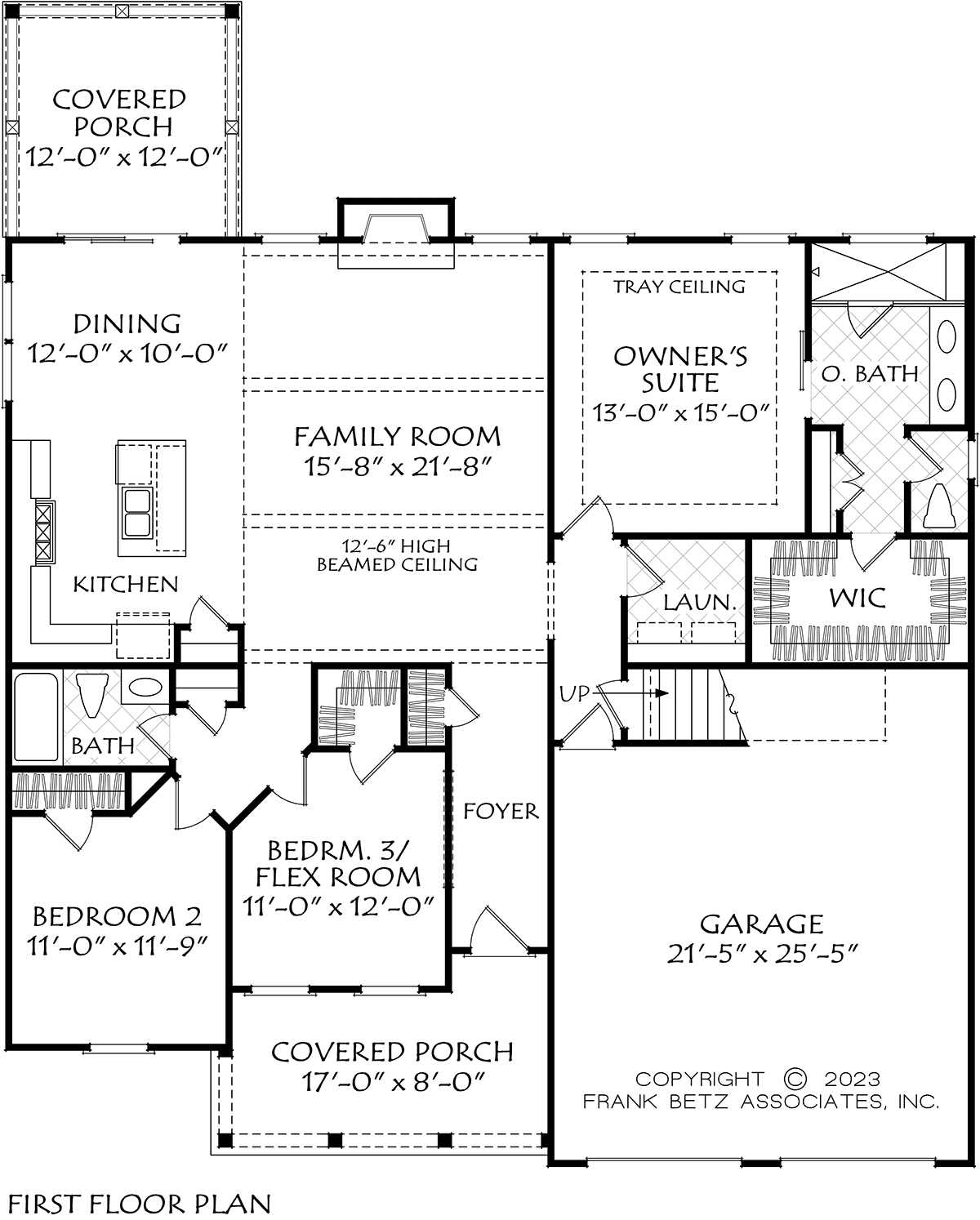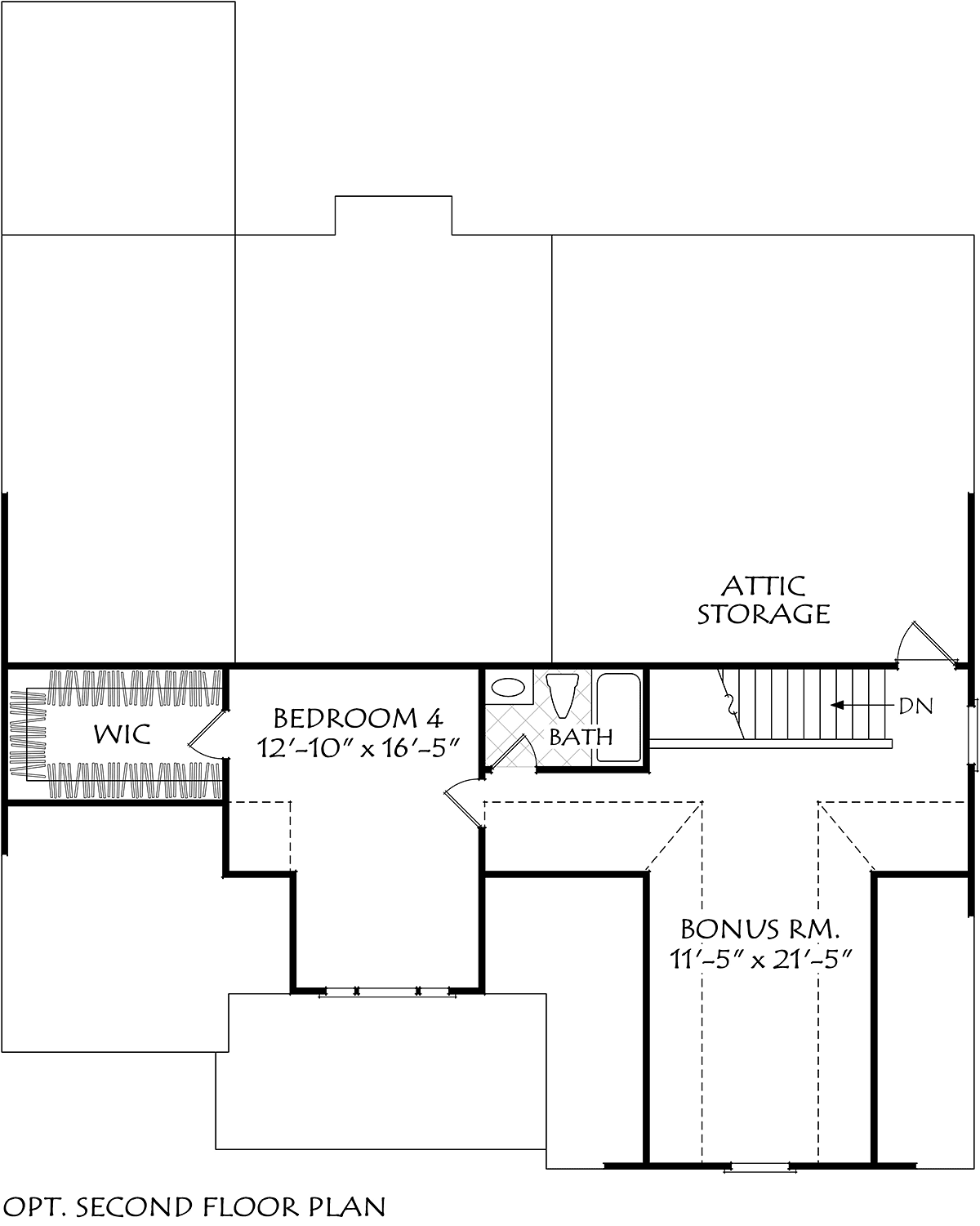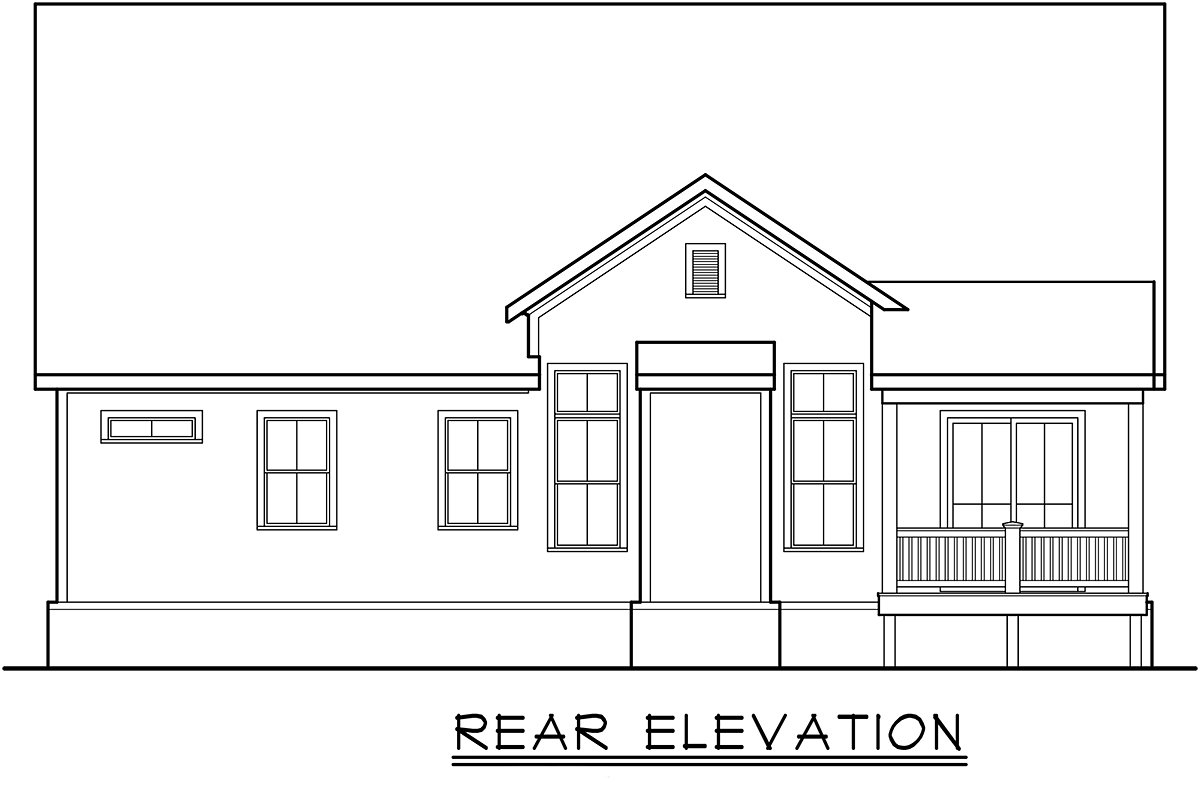
Specifications
Available Foundation Types:
Plan Pricing
* prices shown w/o any discounts applied
House Plan 83150 | Order Code: 00WEB | Elevation

House Plan 83150 | Order Code: 00WEB | First Floor Plan

House Plan 83150 | Order Code: 00WEB | Second Floor Plan

House Plan 83150 | Order Code: 00WEB | Rear Elevation
Specifications
Available Foundation Types:
Plan Pricing
Opt. Second Floor: 748 sq. ft.
* prices shown w/o any discounts appliedSpecial Features:
Architectural Styles
Cottage, Country, Craftsman, Farmhouse, Ranch, TraditionalHouse Plan 83150 | Order Code: 00WEB
FamilyHomePlans.com
800-482-0464
Plan Modifications
Receive a FREE modification estimate:Please call 1-800-482-0464 to discuss plan modifications and pricing.
House Plan 83150 | Order Code: 00WEB
FamilyHomePlans.com
800-482-0464
COPYRIGHT NOTICE. It is illegal to build this plan without a legally obtained set of plans. It is illegal to copy or redraw these plans. Violation of U.S. copyright laws are punishable with fines of up to $200,000. After the purchase of plans, changes may be made by a qualified professional.
