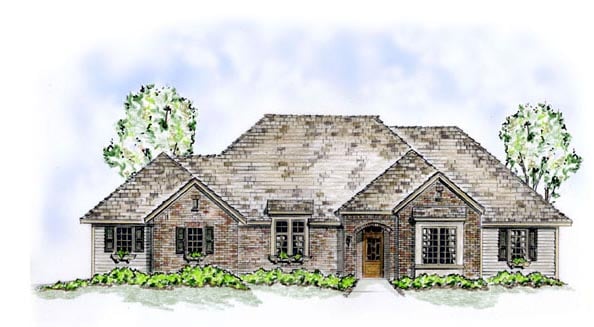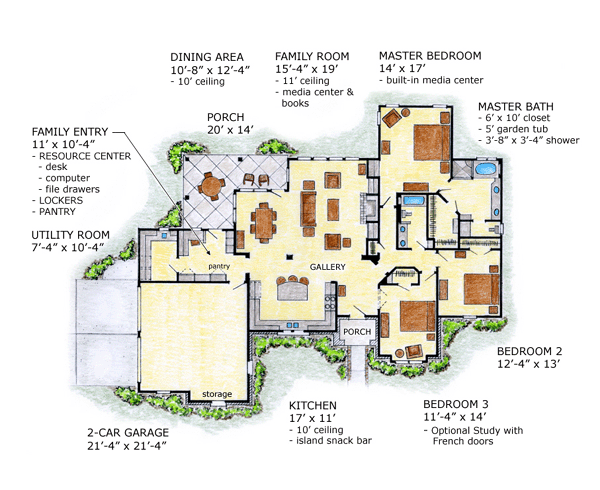
Plan 56524 | Order Code: 00WEB
FamilyHomePlans.com
800-482-0464
Click-To-Print This Page
Specifications
- 2113 Total Living Area
- 2113 Main Level
- 3 Bedrooms
- 2 Full Bath(s)
- 2 Car Garage
- 72' Wide x 59'4 Deep
Available Foundation Types:
- Crawlspace
- Not Applicable
- Slab
Plan Pricing
- Concept Plan Pkg: $655.00
includes PDF files & CAD (dwg) files (see below for what's included with Conceptual Package).
- Complete construction documents can also be ordered for this plan:
- 1 Set: $655.00
- 4 Sets: $725.00
- 8 Sets: $825.00
- Reproducible Set: $905.00
- PDF File: $905.00
- CAD File: $1,455.00
- Right Reading Reverse: $135.00
All sets will be Readable Reverse copies. Turn around time is usually 3 to 5 business days.
- Additional Sets: $50.00
* prices shown w/o any discounts applied
Specifications
- Total Living Area: 2113
- Main Living Area: 2113
- Garage Area: 455
- Garage Type: Attached
- Garage Bays: 2
- House Width: 72'
- House Depth: 59'4
- Number of Stories: 1
- Bedrooms: 3
- Full Baths: 2
- Primary Roof Pitch: 10:12
- Roof Framing: Truss
- Porch: 313 sq ft
- FirePlace: Yes
- 1st Floor Master: Yes
- Main Ceiling Height: 9'
Available Foundation Types:
- Crawlspace
- Not Applicable
- Slab
Plan Pricing
- Concept Plan Pkg: $655.00
includes PDF files & CAD (dwg) files (see below for what's included with Conceptual Package).
- Concept Plan Package includes PDF files & CAD (dwg) files at 1/4" scale (24" x 36" paper)
- All four exterior elevations
- Floor plan(s) with overall dimensions
- Roof layout
- Written authorization for the plans to be completed by your builder or designer/architect
- Four-Time Build License
- Not to be considered a complete set of construction documents
- Foundation Plan is not included
- Complete construction documents can also be ordered for this plan:
- 1 Set: $655.00
- 4 Sets: $725.00
- 8 Sets: $825.00
- Reproducible Set: $905.00
- PDF File: $905.00
- CAD File: $1,455.00
- Right Reading Reverse: $135.00
All sets will be Readable Reverse copies. Turn around time is usually 3 to 5 business days.
- Additional Sets: $50.00
* prices shown w/o any discounts applied
Plan 56524 | Order Code: 00WEB
FamilyHomePlans.com
800-482-0464
COPYRIGHT NOTICE. It is illegal to build this plan without a legally obtained set of plans. It is illegal to copy or redraw these plans. Violation of U.S. copyright laws are punishable with fines of up to $200,000. After the purchase of plans, changes may be made by a qualified professional.



