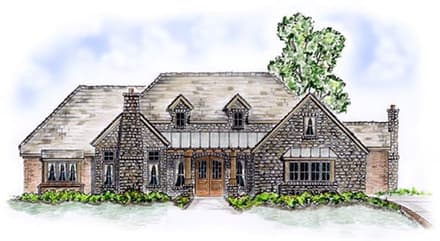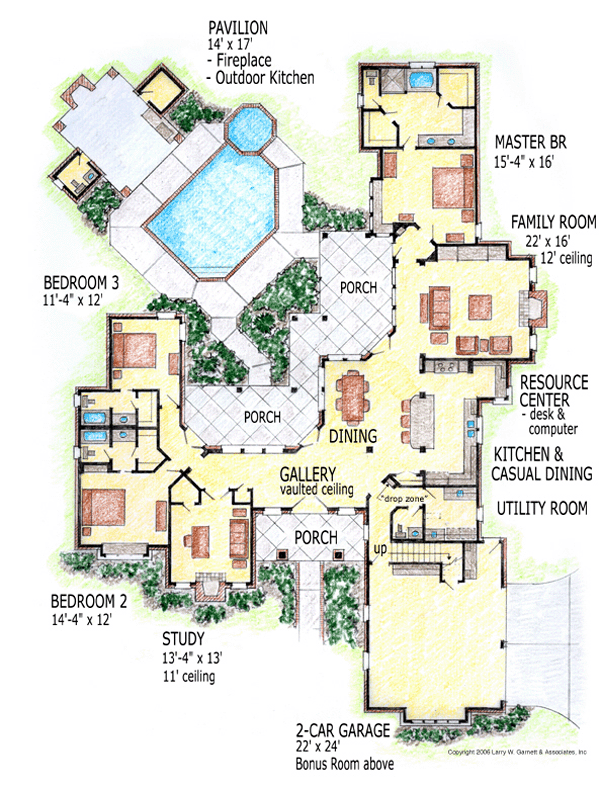
Specifications
Available Foundation Types:
Plan Pricing
* prices shown w/o any discounts applied
Plan 56541 | Order Code: 00WEB | Elevation

Plan 56541 | Order Code: 00WEB | First Floor Plan
Specifications
Available Foundation Types:
Plan Pricing
1) Ceiling Heights:
Study: 11'
Dining: 10'
Family Room: 12' vaulted (slopes up from 9')
Kit: 9'
Garage: 8' (to increase height of bonus room above)
All other rooms: 9'
2) the back porch is covered (9' ceiling...the area directly behind the foyer slopes up to 12'
3) The dormers open to the tall vaulted ceiling in the foyer (thus the taller ceiling on the porch beyond)
4) There is really not any opportunity to create a bonus space in this area without losing the effect of this foyer....this is quite a dramatic area with tall ceiling and lots of glass overlooking the courtyard
5) There is an optional bonus room over the garage (approx 12'x24')
Plan 56541 | Order Code: 00WEB
FamilyHomePlans.com
800-482-0464
COPYRIGHT NOTICE. It is illegal to build this plan without a legally obtained set of plans. It is illegal to copy or redraw these plans. Violation of U.S. copyright laws are punishable with fines of up to $200,000. After the purchase of plans, changes may be made by a qualified professional.
