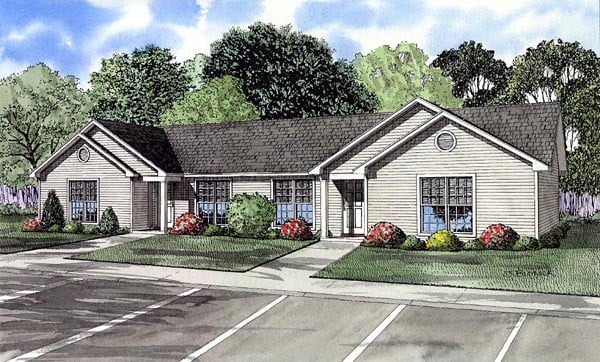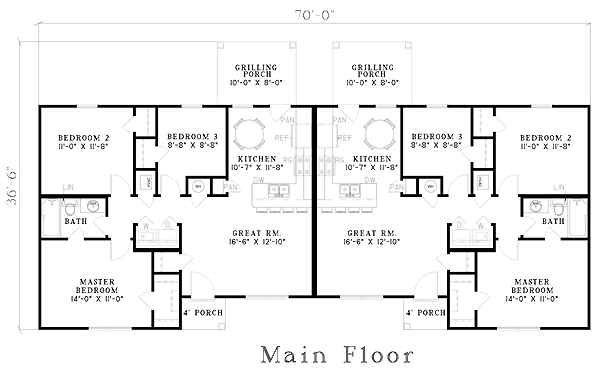
Specifications
Available Foundation Types:
Plan Pricing
* prices shown w/o any discounts applied
Plan 61274 | Order Code: 00WEB | Elevation

Plan 61274 | Order Code: 00WEB | First Floor Plan

Plan 61274 | Order Code: 00WEB | Rear Elevation
Specifications
Available Foundation Types:
Plan Pricing
Duplex plan- Units 1 and 2 similar in features 8 inch box column on Front porch Entry to Great room with snack bar to Kitchen Master bedroom with private access to bath Ample closet and storage throughout home Kitchen with access to Grilling porch
Orders placed with overnight/2-day shipping may be delayed by two business days due to a review process.
* prices shown w/o any discounts appliedPlan 61274 | Order Code: 00WEB
FamilyHomePlans.com
800-482-0464
Plan Modifications
Receive a FREE modification estimate:Plan modification is a way of turning a stock plan into your unique custom plan. It's still just a small fraction of the price you would pay to create a home plan from scratch. We believe that modification estimates should be FREE!
We provide a modification service so that you can customize your new home plan to fit your budget and lifestyle.
Simply contact the modification department via...
1) Email Us - This is the best and quickest way to get a modification quote!
Please include your Telephone Number, Plan Number, Foundation Type, State you are building in and a Specific List of Changes and Sketch is possible.
2) Call 1-870-931-5777 to discuss the modification procedures, the “How to”.
It's as simple as that!
Plan 61274 | Order Code: 00WEB
FamilyHomePlans.com
800-482-0464
COPYRIGHT NOTICE. It is illegal to build this plan without a legally obtained set of plans. It is illegal to copy or redraw these plans. Violation of U.S. copyright laws are punishable with fines of up to $200,000. After the purchase of plans, changes may be made by a qualified professional.
