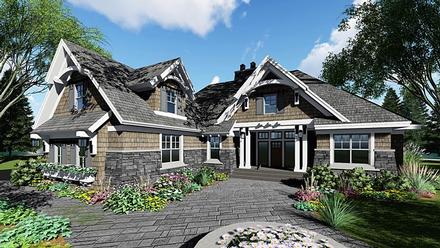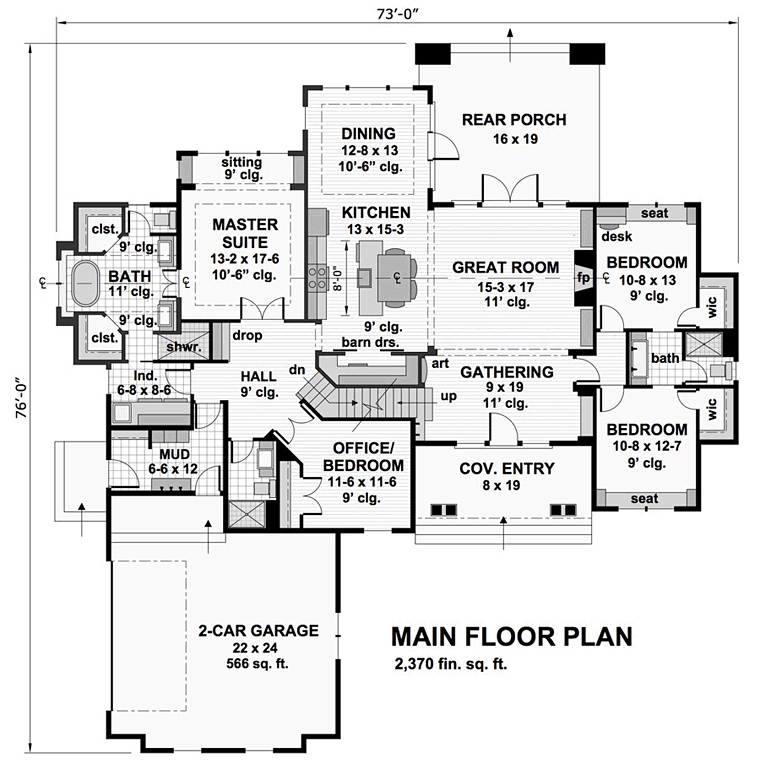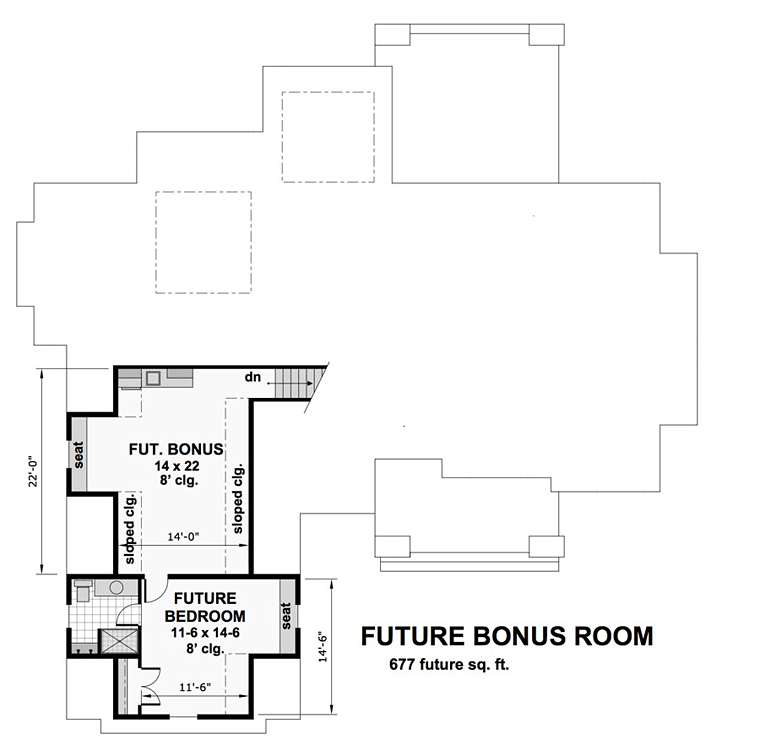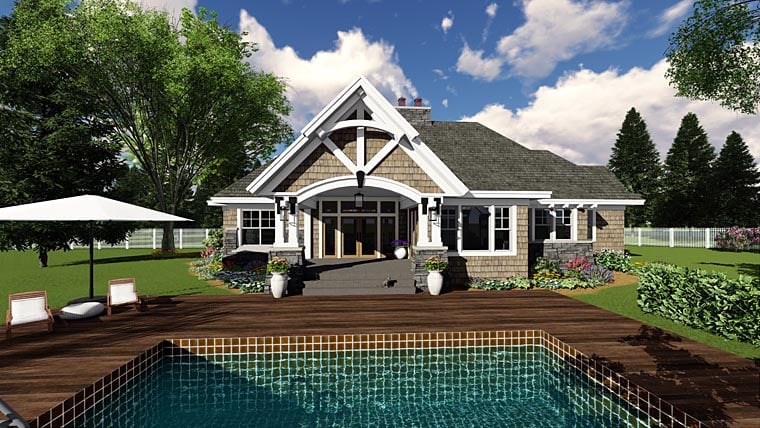



Specifications
- 2370 Heated Sq Ft
- 2370 Main Level
- 4 Bedroom
- 3 Bath
- 2 Car Garage
- 73 W x 76 D
Foundation Types:
- Basement
Pricing *
-
NOTE: Our records indicate that there may be a delay in shipping the completed construction documents (blueprints) for said plan number. Please call to confirm prior to placing order.
- PDF File: $2,050.00
- 5 Sets: $2,250.00
- 5 Sets + PDF: $2,350.00
- 8 Sets: $2,350.00
- CAD File: $2,700.00
- Materials List: $400.00