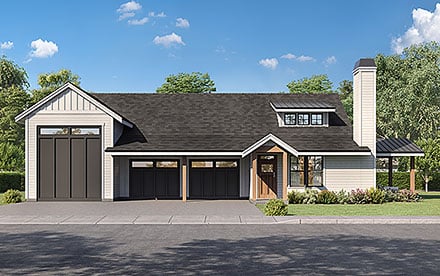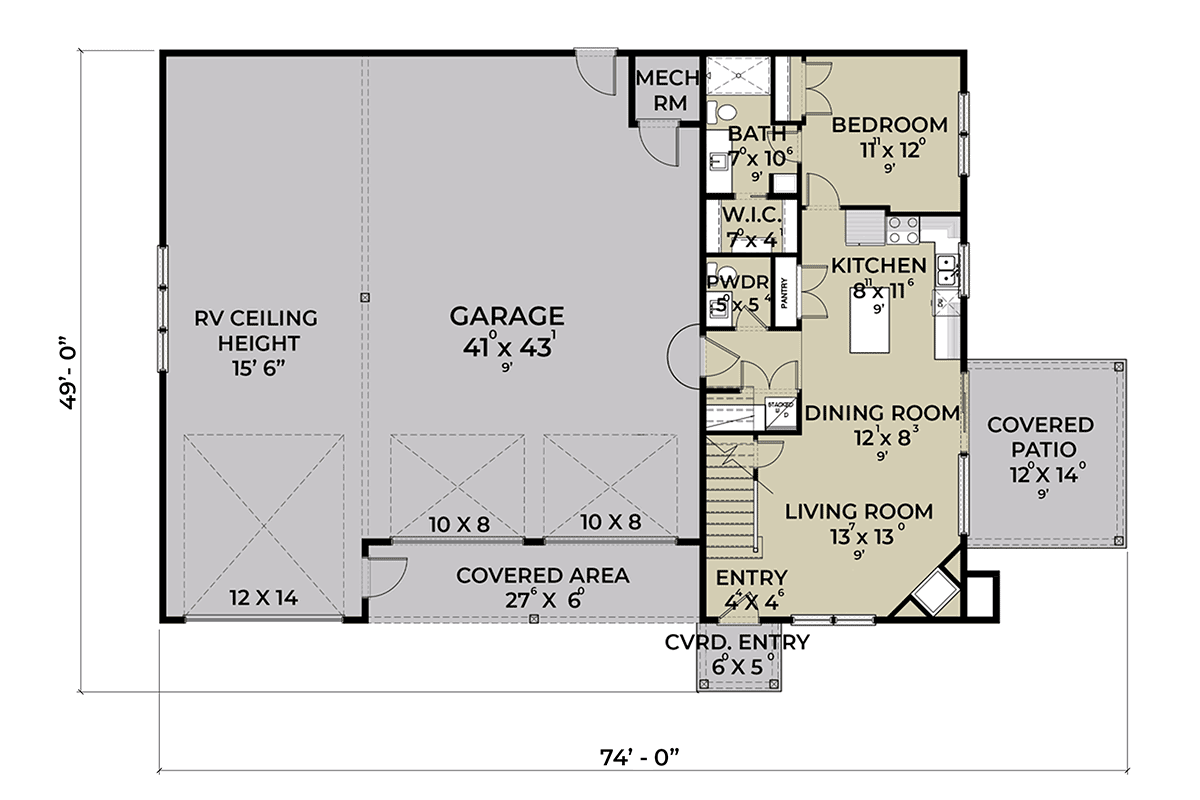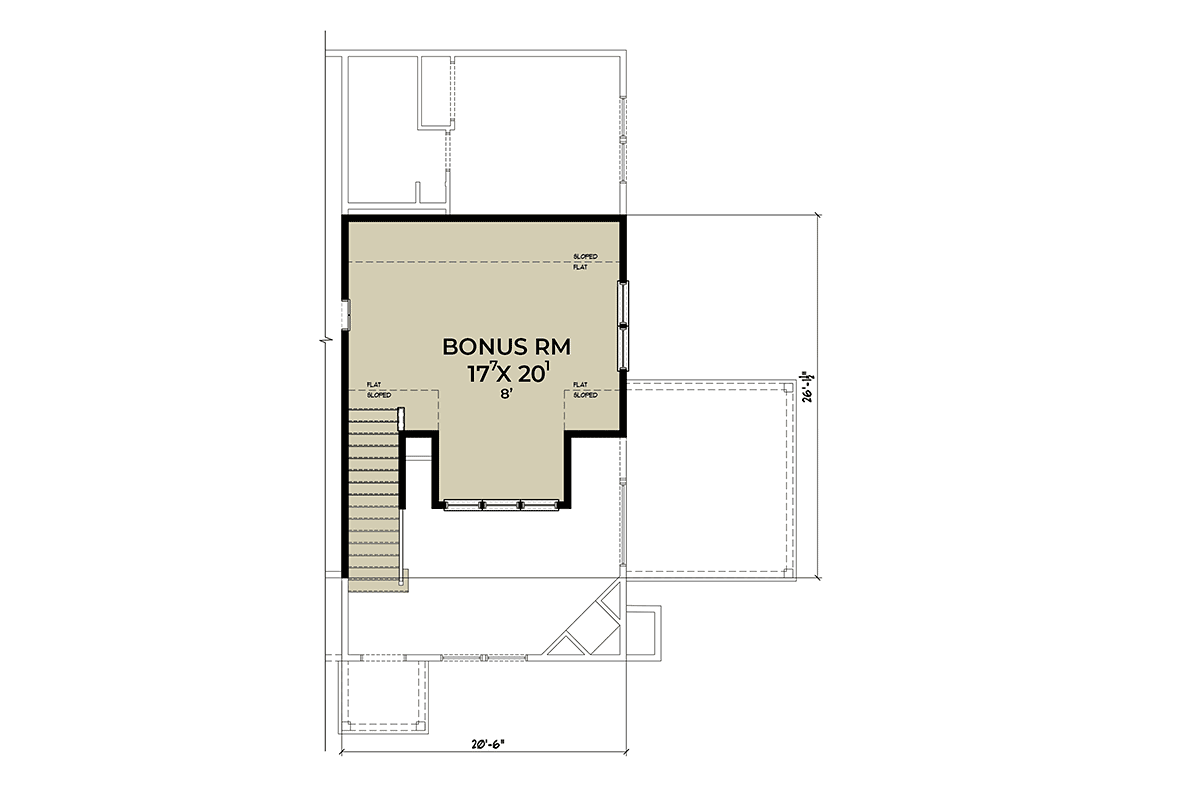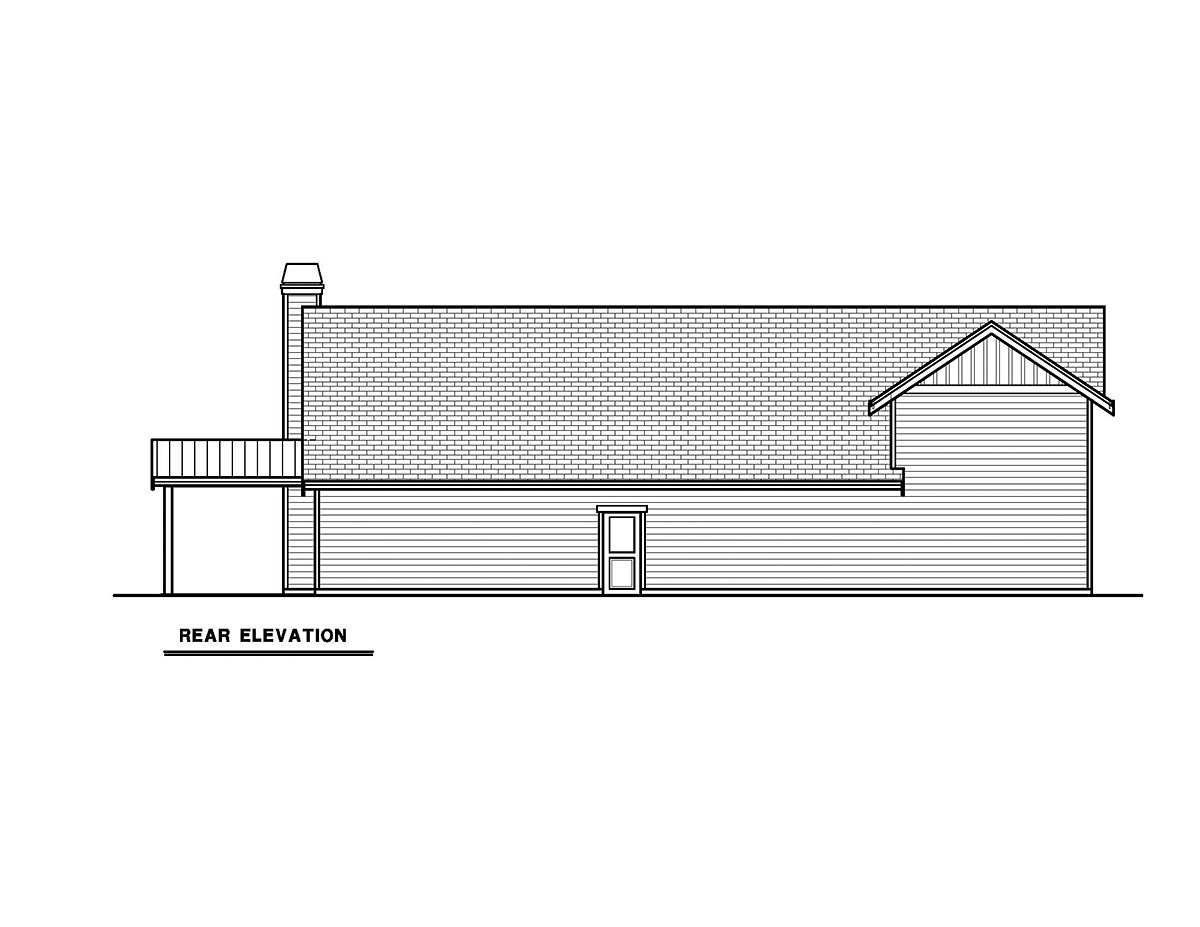Specifications
- 1273 Heated Sq Ft
- 902 Main Level
- 1 Bedroom
- 1.5 Bath
- 3 Car Garage
- 74 W x 49 D
Foundation Types:
- Slab
Pricing *
-
PDF Study Set: $625.00
- Get your plans fast! A PDF Study Set is a complete set of plans stamped NOT FOR CONSTRUCTION. Not considered a license-to-build. Great for bidding purposes. Customer can upgrade within 90 days.
- PDF File: $1,250.00
- 5 Sets + PDF: $1,400.00
- CAD File: $1,900.00



