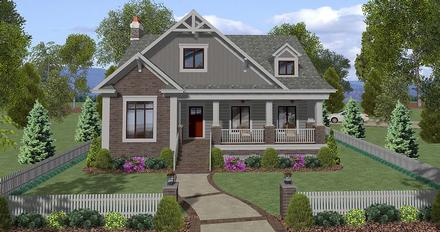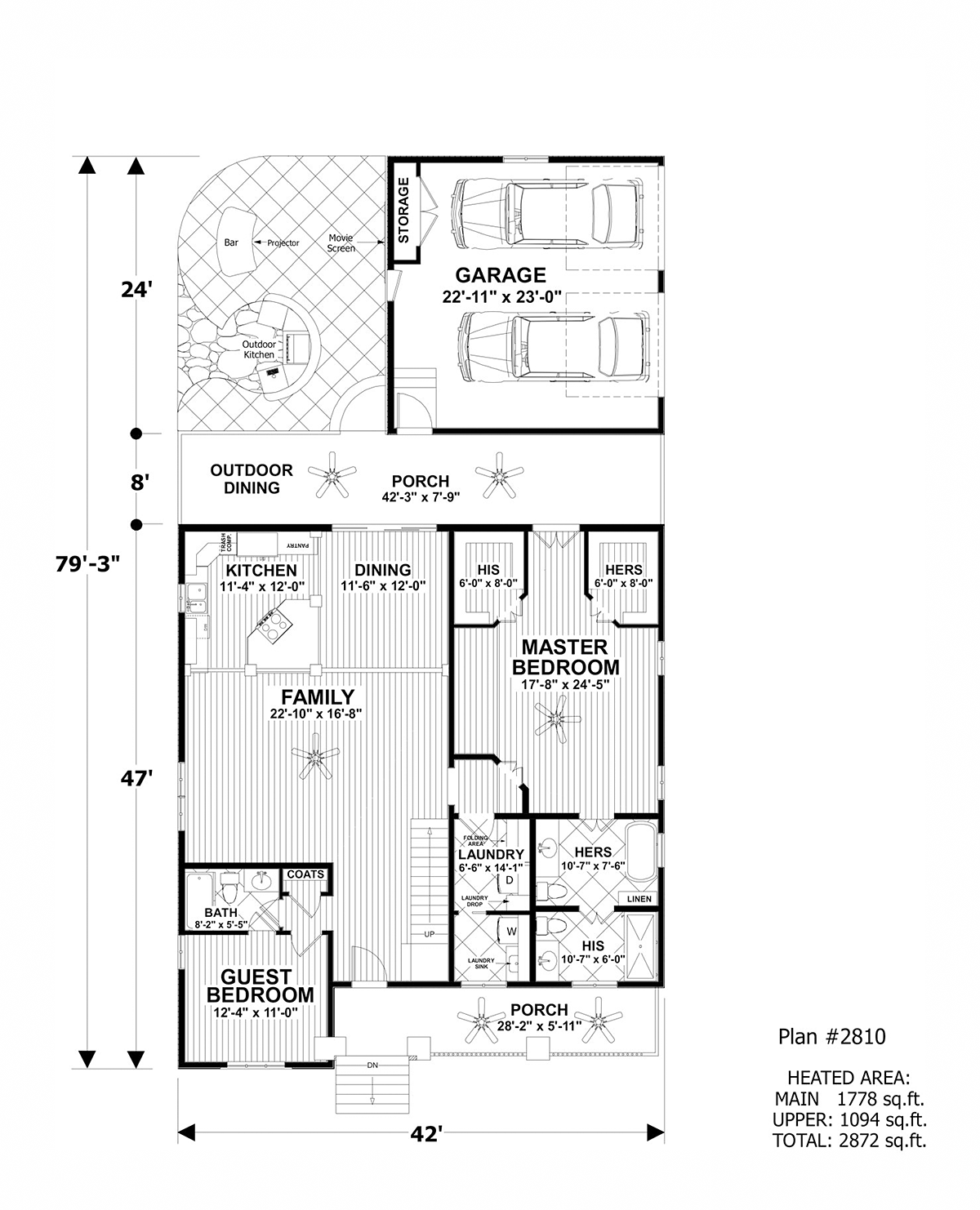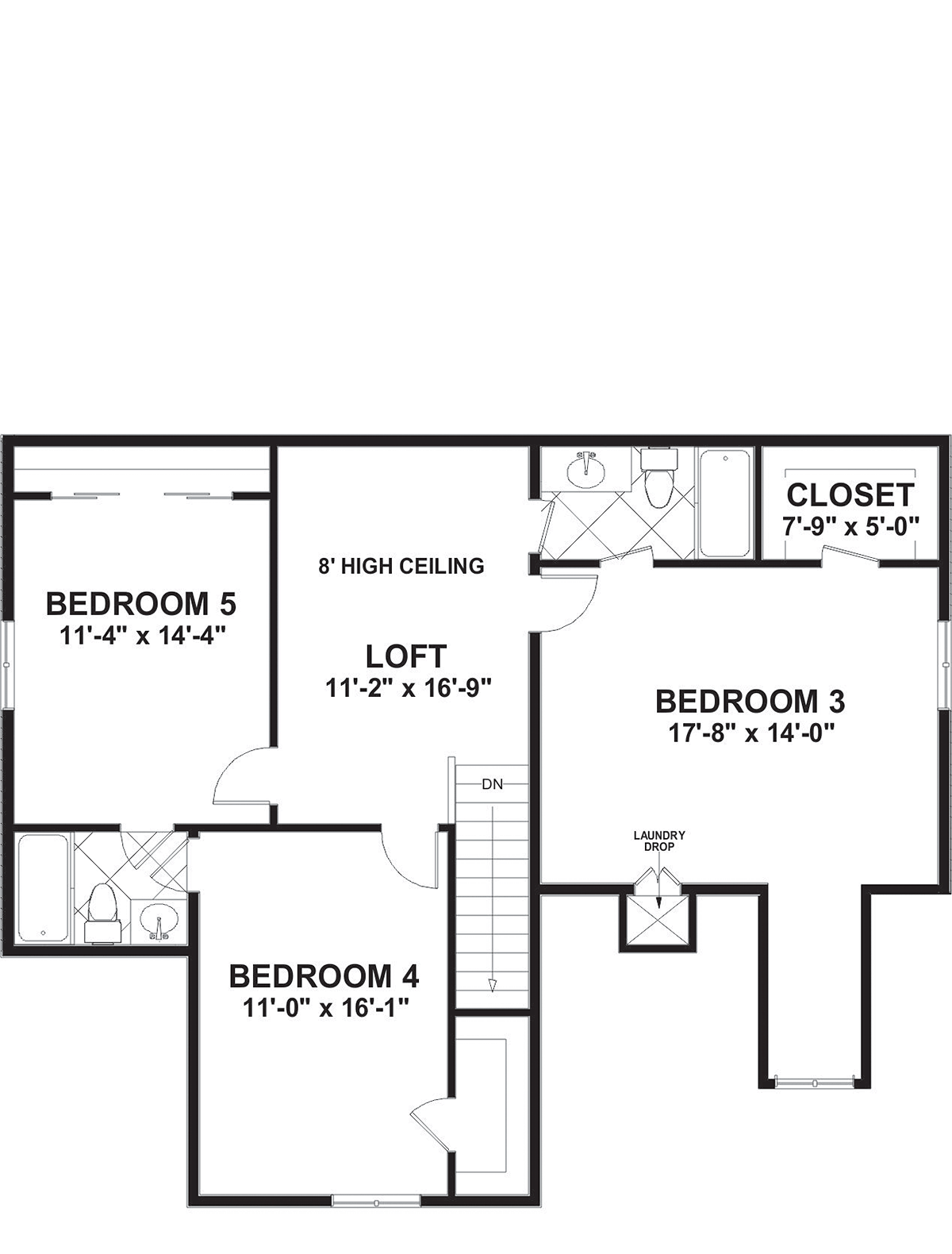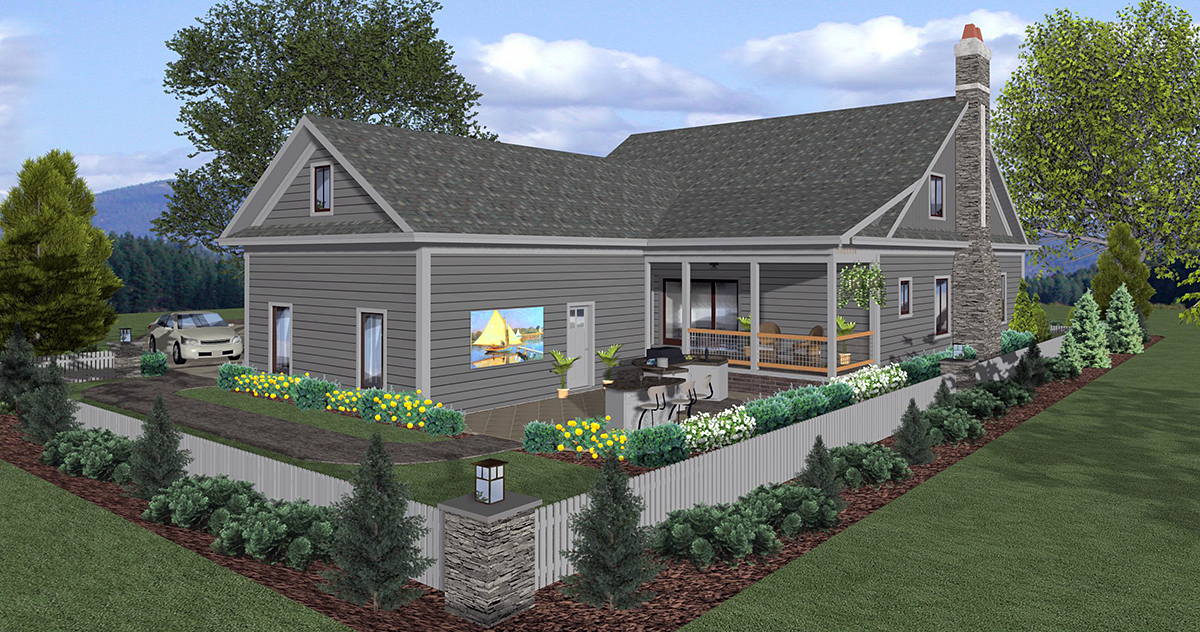Specifications
- 2872 Heated Sq Ft
- 1778 Main Level
- 1094 Upper Level
- 5 Bedroom
- 4 Bath
- 2 Car Garage
- 42 W x 80 D
Foundation Types:
- Basement - $350.00
- Crawlspace - $350.00
- Slab
Pricing *
- PDF File: $1,495.00
- 5 Sets: $1,545.00
- 5 Sets + PDF: $1,750.00
- 8 Sets: $1,595.00
- CAD File: $1,995.00



