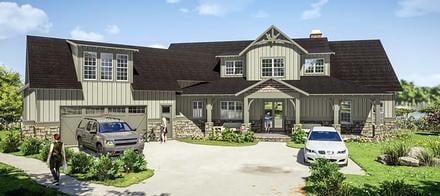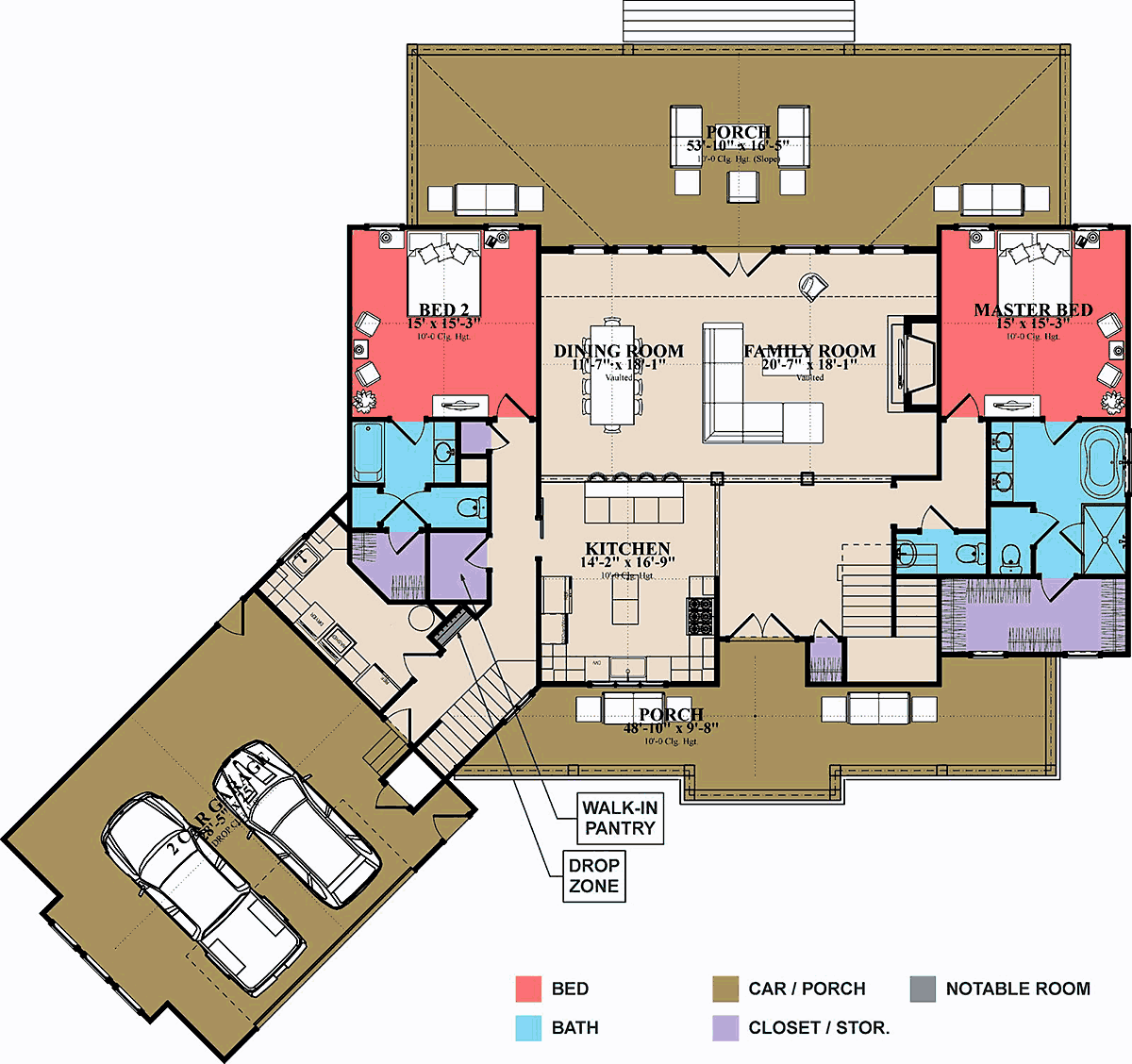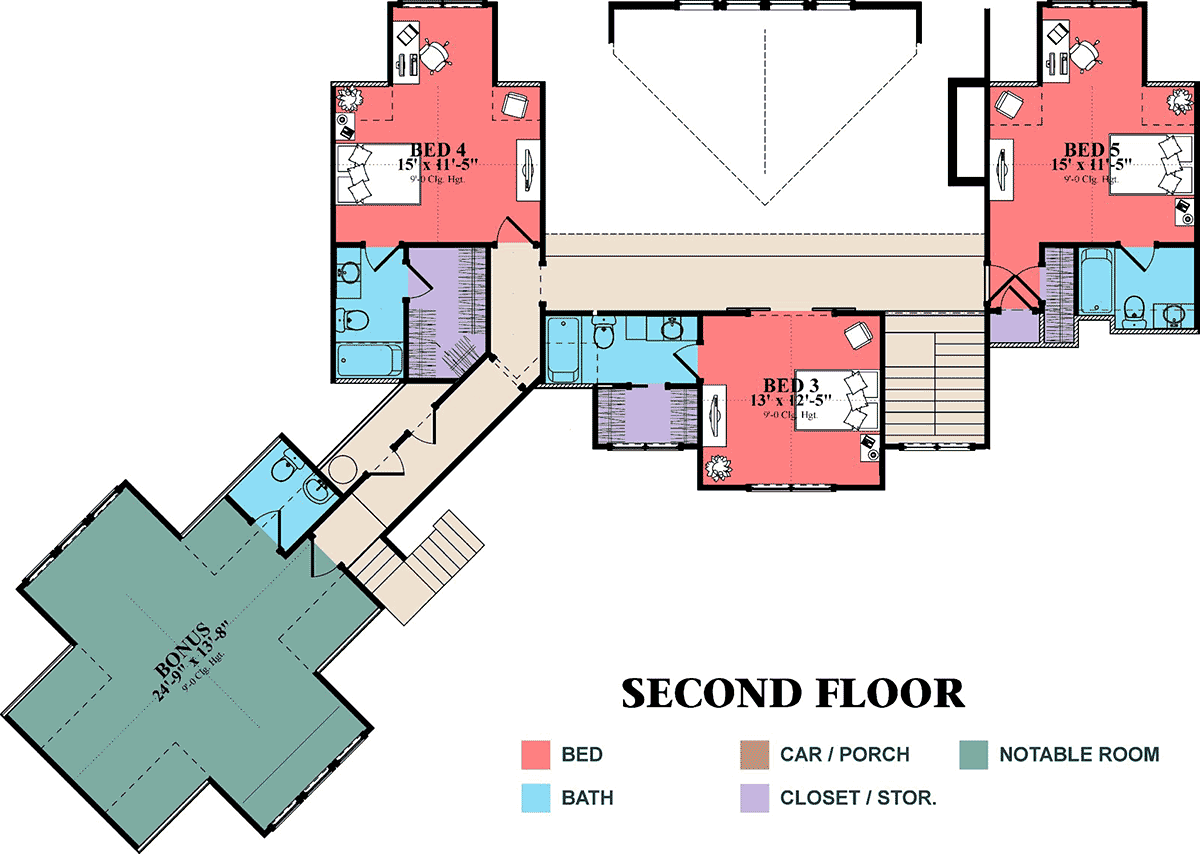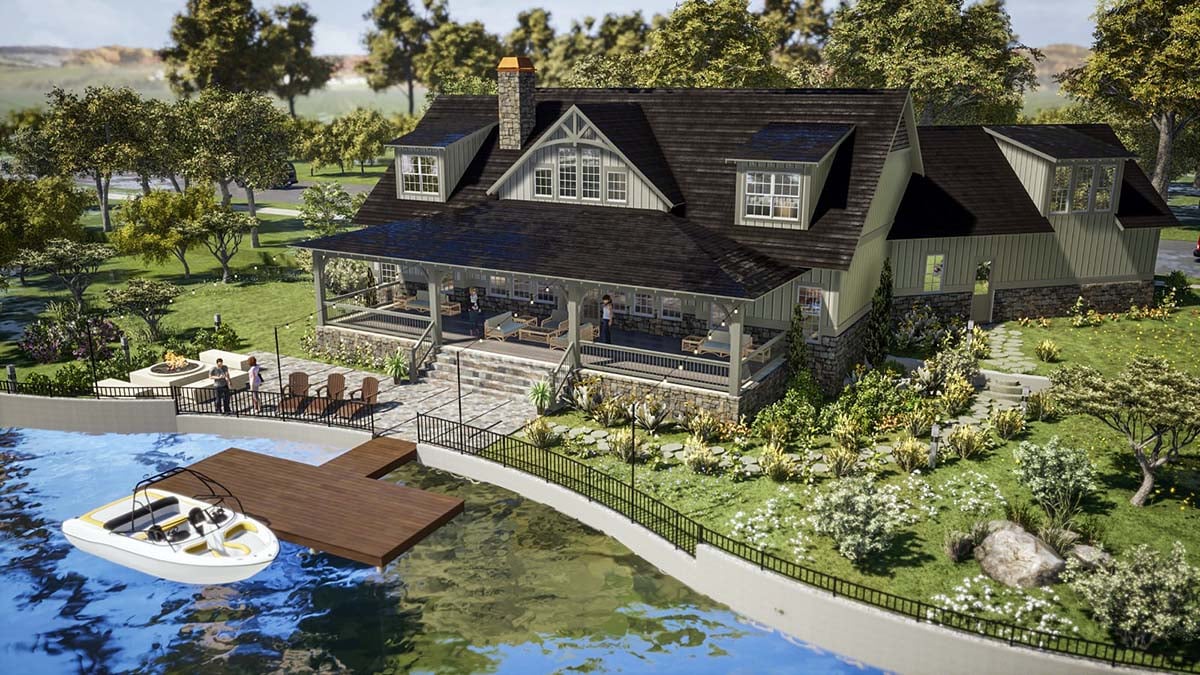Specifications
- 3623 Heated Sq Ft
- 2379 Main Level
- 1244 Upper Level
- 5 Bedroom
- 5.5 Bath
- 2 Car Garage
-
92 W
x 83 D
Foundation Types:
Pricing *
-
PDF Study Set: $2,178.00
- Get your plans fast! A PDF Study Set is a complete set of plans stamped NOT FOR CONSTRUCTION. Not considered a license-to-build. Great for bidding purposes. Customer can upgrade within 90 days.
- PDF File: $2,354.00
- 5 Sets: $2,134.00
- 8 Sets: $2,222.00
- CAD File: $2,662.00
-
Materials List: Included With Plan Order
* prices shown w/o any discounts applied



