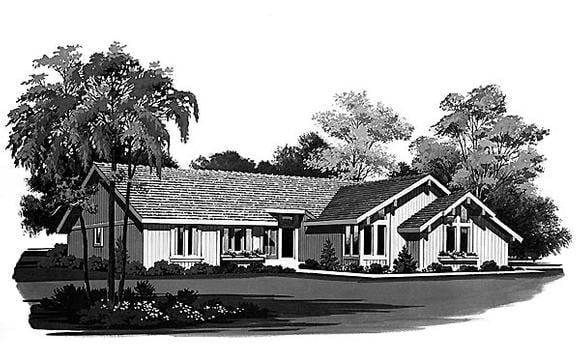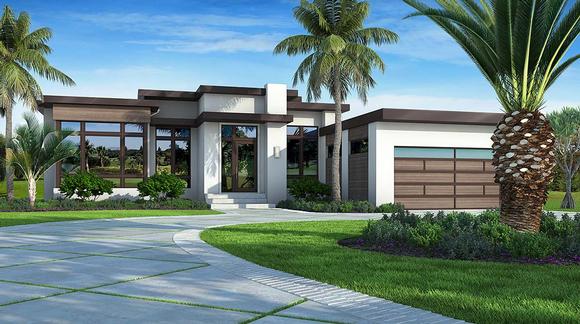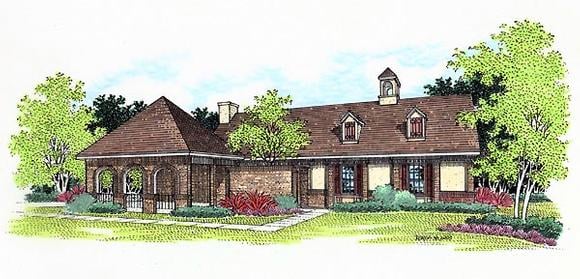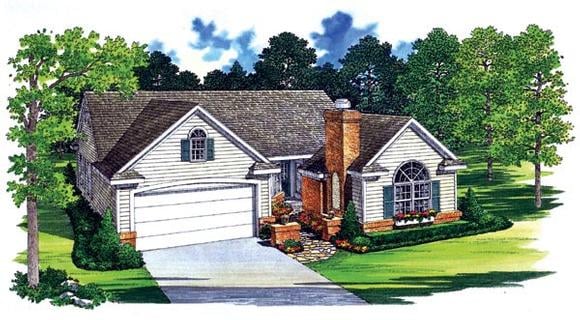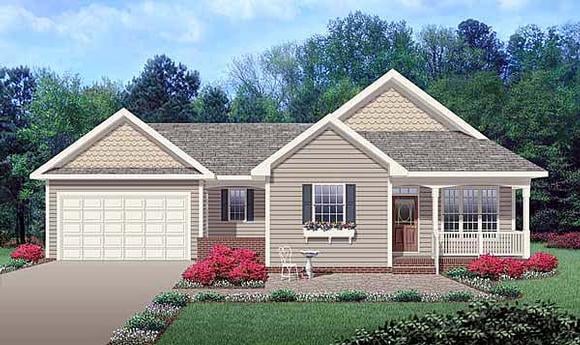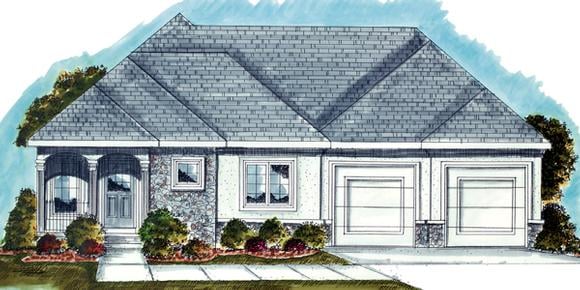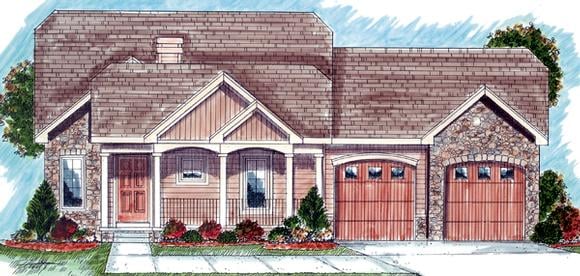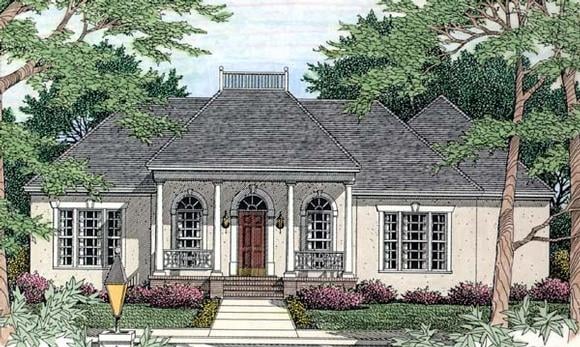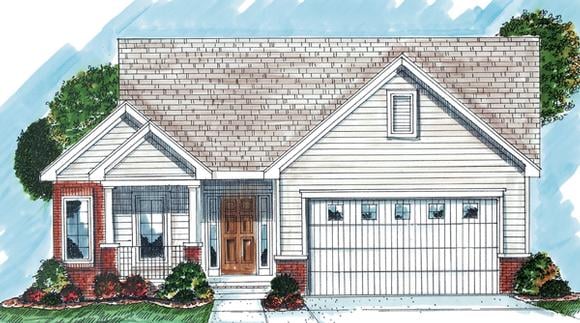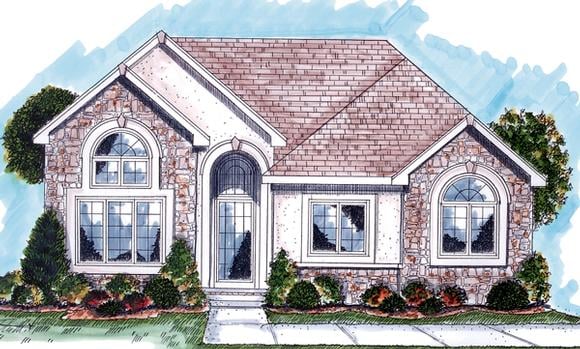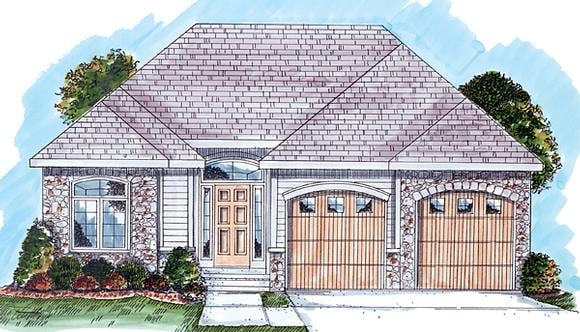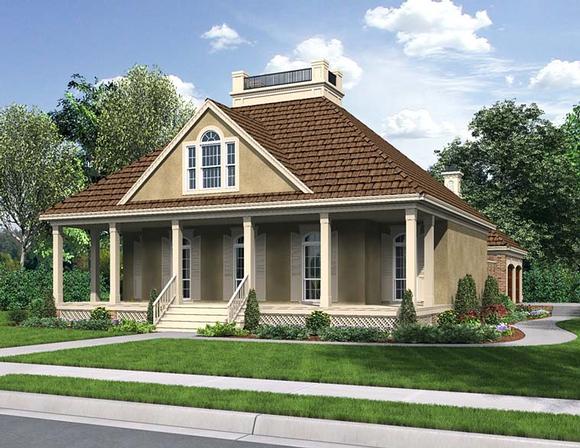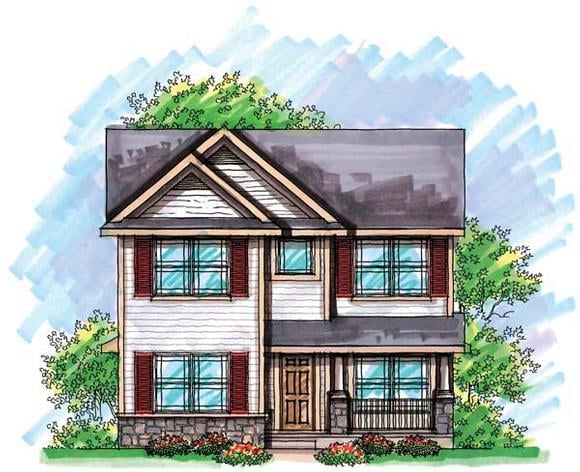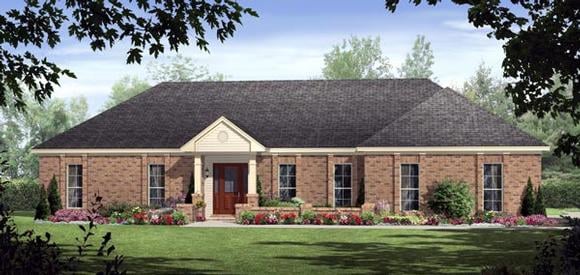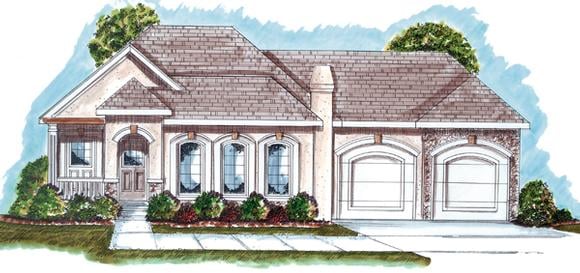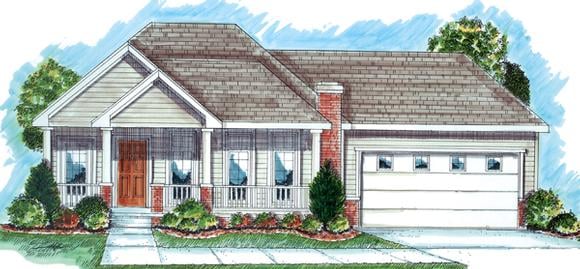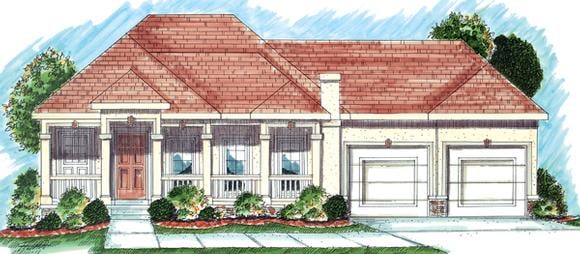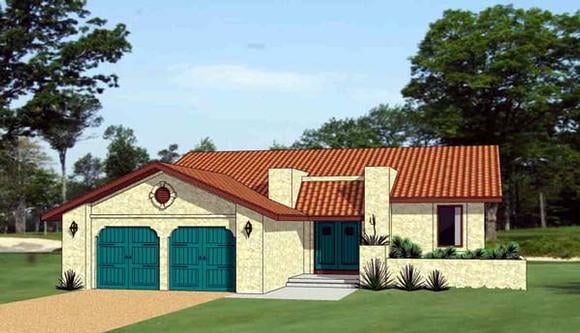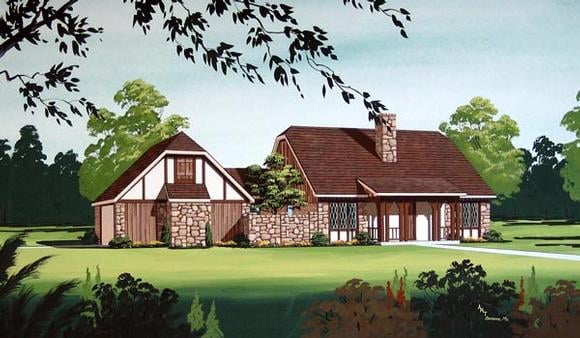282 Plans
FHP Low Price Guarantee
If you find the exact same plan featured on a competitor's web site at a lower price, advertised OR special SALE price, we will beat the competitor's price by 5% of the total, not just 5% of the difference! To take advantage of our guarantee, please call us at 800-482-0464 or email us the website and plan number when you are ready to order. Our guarantee extends up to 4 weeks after your purchase, so you know you can buy now with confidence.
Finding the Right Courtyard House Plans
The process of finding the right house plans with a courtyard can be a long and protracted journey, especially if you don’t know where to search. With the help of Family Home Plans, you’ll undoubtedly find the floor plan that works best for you. We have a huge collection of courtyard house designs that meet the latest national building codes and standards.
Plus, our advanced search will make it easy for you to find the perfect design for the home of your dreams. You'll just need to narrow down your search by filling out your preferred features and dimensions.
Types of Courtyard House Plans
Family Home Plans offers aspiring homeowners a wide range of courtyard floor plans to choose from. Examples of house plans with courtyards that you should check out include:
Why Choose Family Home Plans?
Family Home Plans specializes in drawing and designing exceptional house and floor plans. We work with more than 150 home plan designers and architects with extensive experience in designing courtyard house plans and other types of floor plans. You can always rest assured that you’ll find the ideal house plan using our search service. Here are just a few of the many reasons you should choose to work with us:
Browse Our Courtyard House Plans Today
We invite you to browse our courtyard house plans now, and we’re sure you’ll find a plan that suits your preferences.




