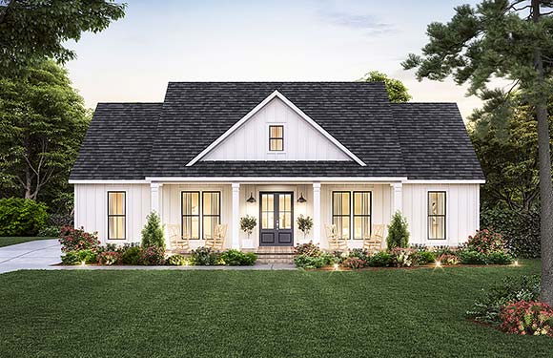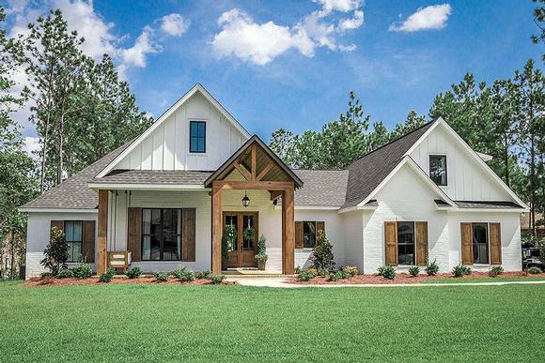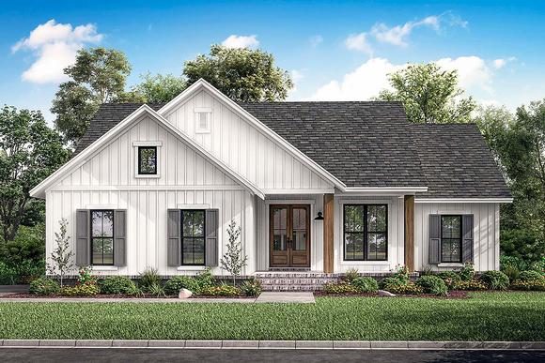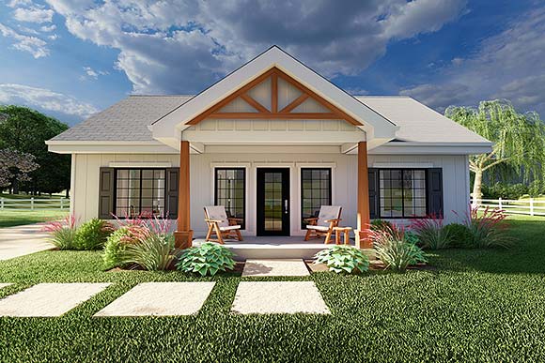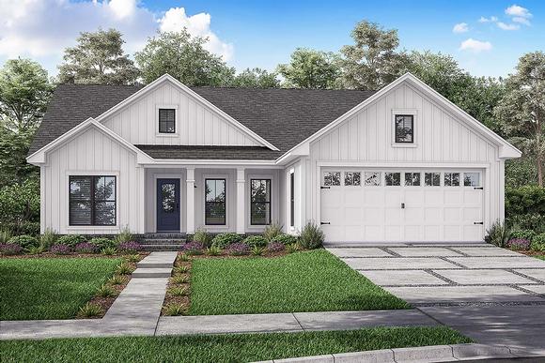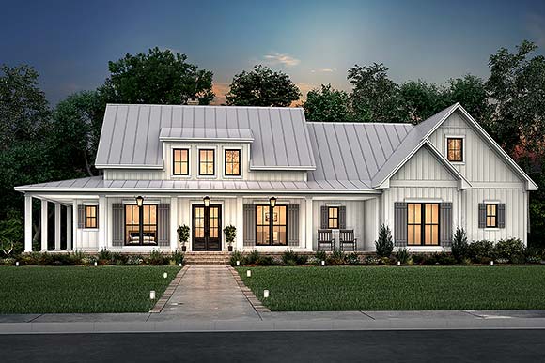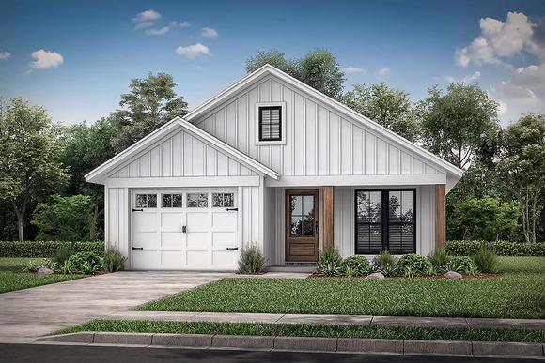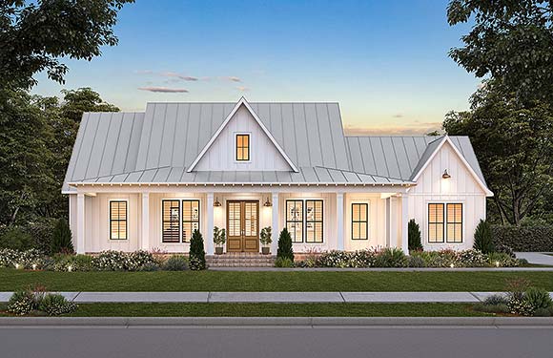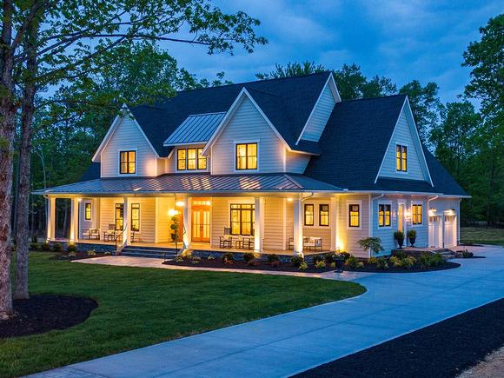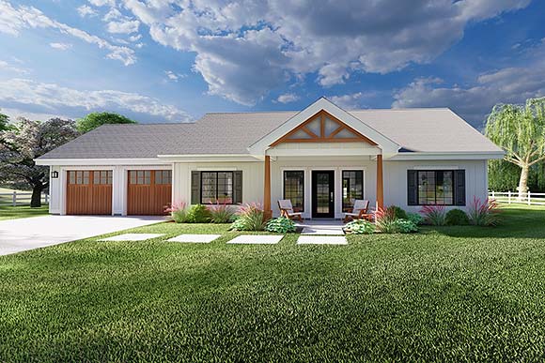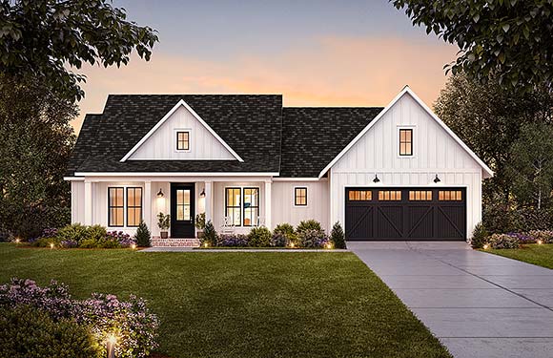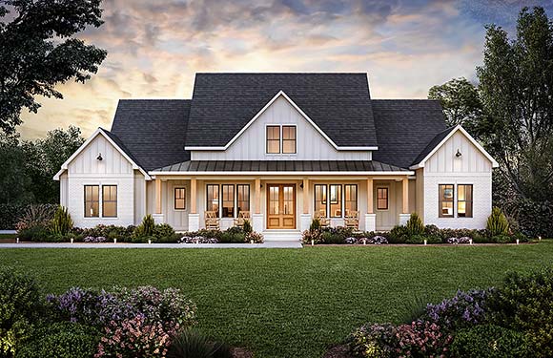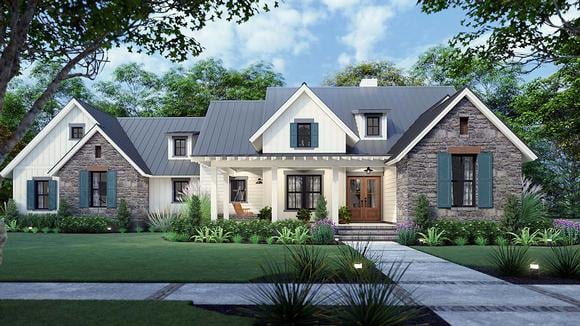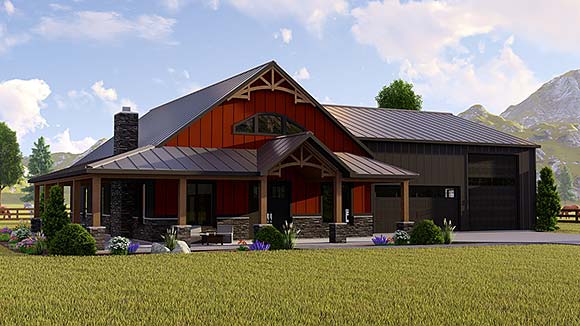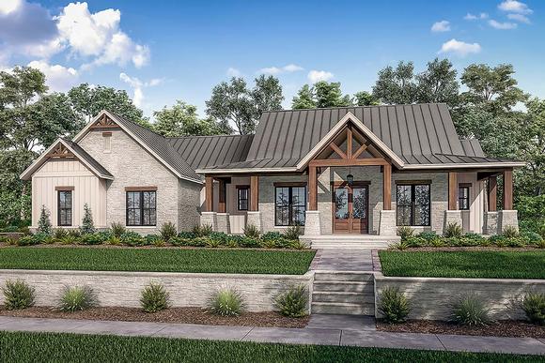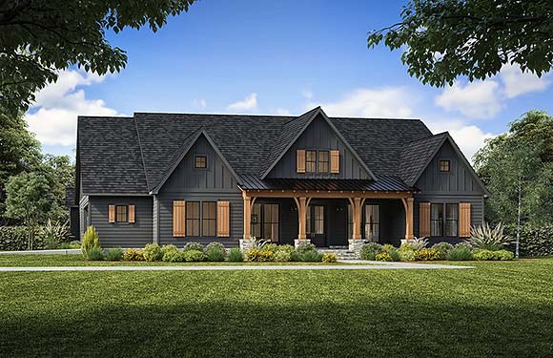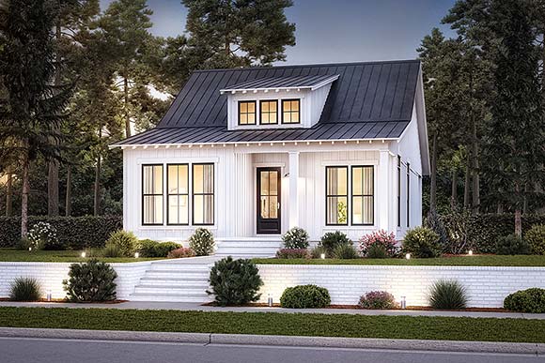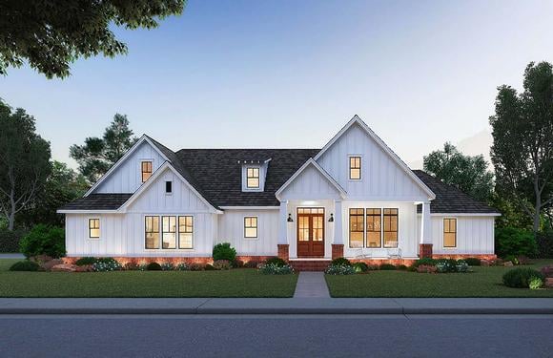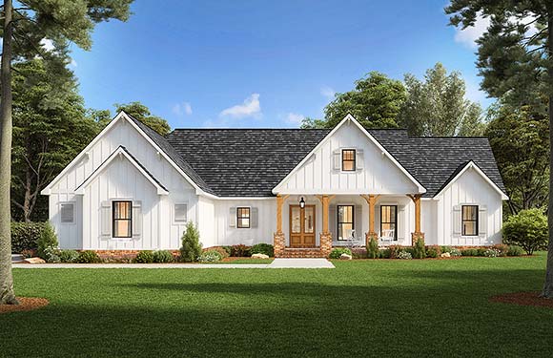2266 Plans
FHP Low Price Guarantee
If you find the exact same plan featured on a competitor's web site at a lower price, advertised OR special SALE price, we will beat the competitor's price by 5% of the total, not just 5% of the difference! To take advantage of our guarantee, please call us at 800-482-0464 or email us the website and plan number when you are ready to order. Our guarantee extends up to 4 weeks after your purchase, so you know you can buy now with confidence.
Find the Right Modern Farmhouse Plan
Drawing and designing a farmhouse plan from scratch might take ages. You typically have to hire a home planner or architect to draw a custom plan to meet your specific requirements. This is not only time consuming, but it’s also very expensive.
Fortunately, Family Home Plans offers a viable solution through our advanced search service. We have over 1,200 builder-ready farmhouse plans designed by highly experienced architects and designers. Whether you want an old farmhouse plan or modern, contemporary farmhouse plans, you can always rest assured that you will find what you’re looking for using our search utility.
Types of Farmhouse Plans
Farmhouses come in different designs and styles. The most common styles in our repository include:
Why Choose Family Home Plans?
Why choose us for your farmhouse plans? Here are just a few of the reasons:
Take the Next Step and Select Your Plan
Whether you’re looking for a simple farmhouse plan or a modern floor plan, Family Home Plans is ready to attend to your needs. We have an incisive search service that can help you find the right farmhouse plan to meet your specific design requirements. Try it out and purchase your plan today!






