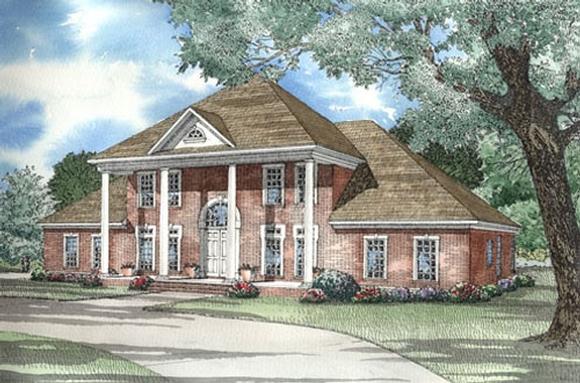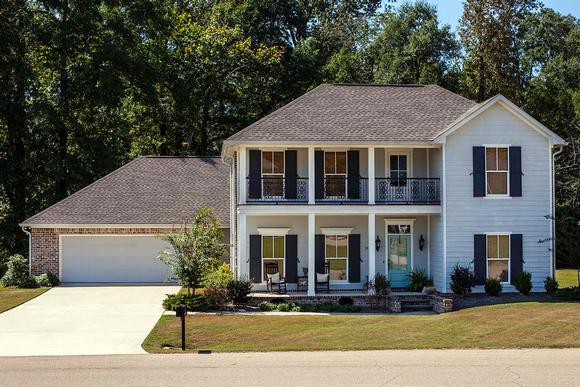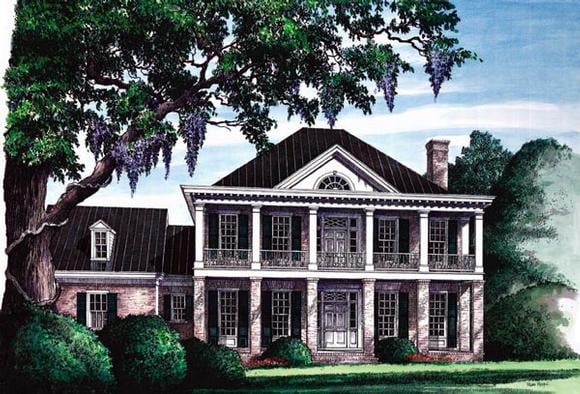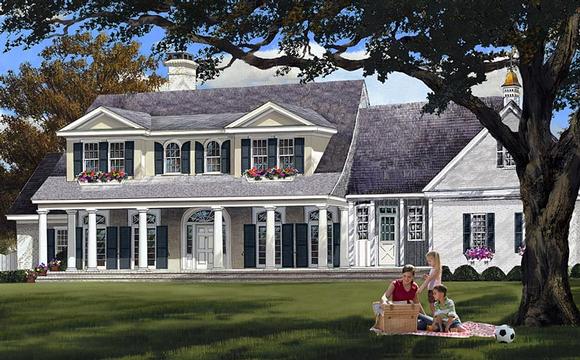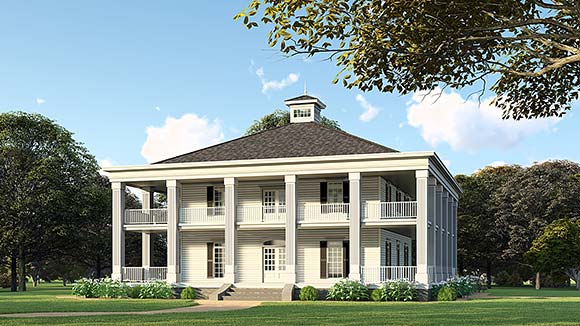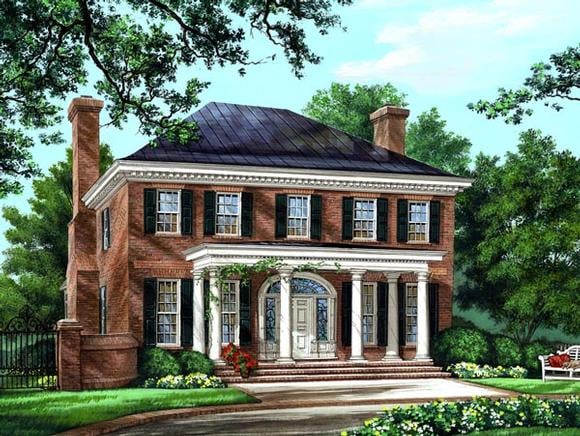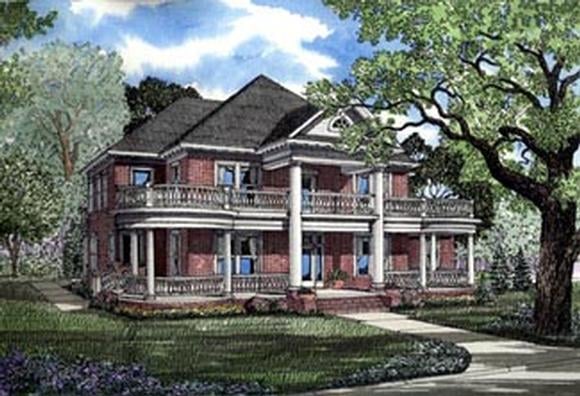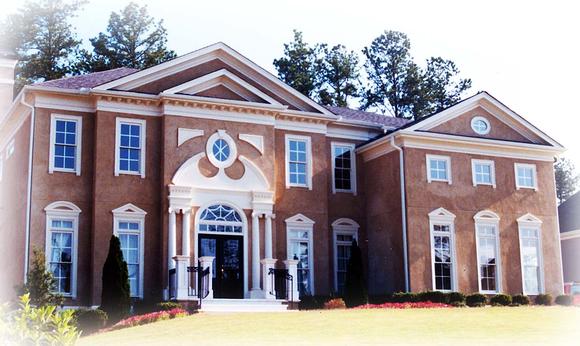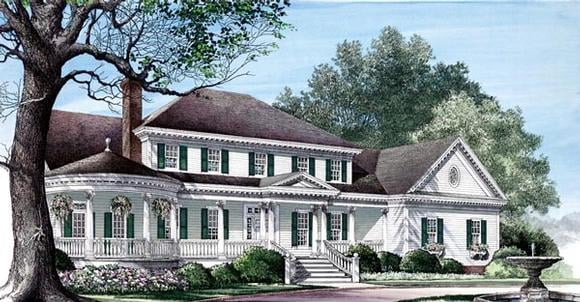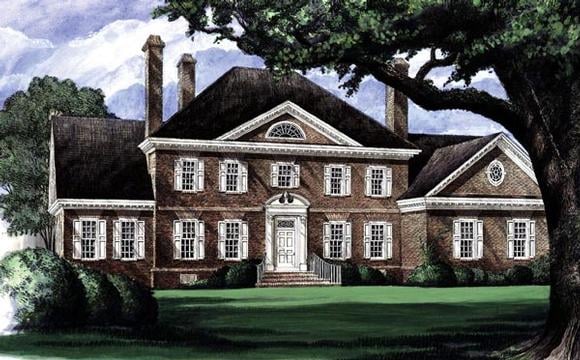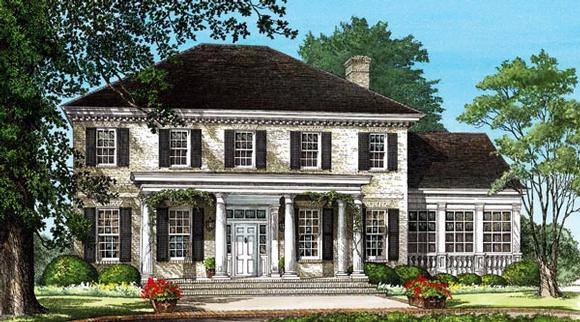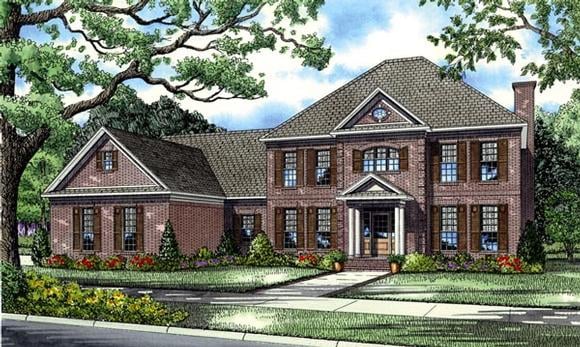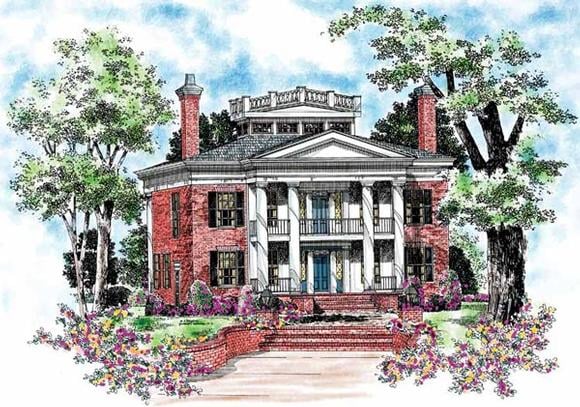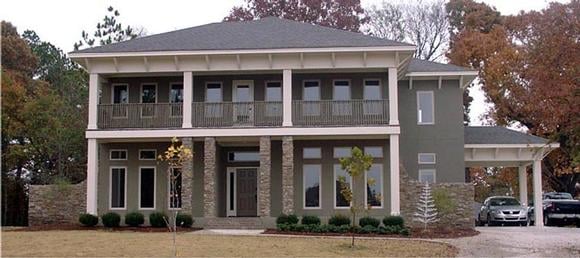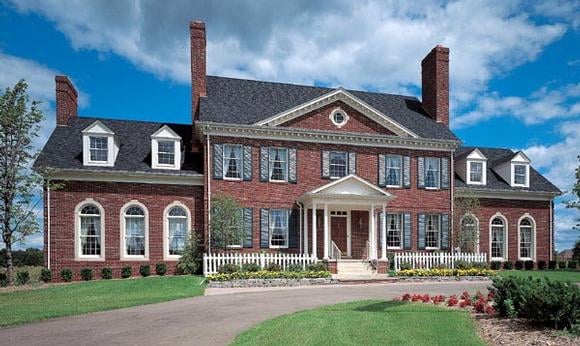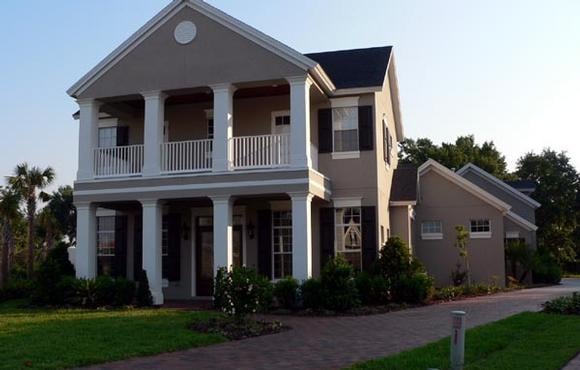79 Plans
FHP Low Price Guarantee
If you find the exact same plan featured on a competitor's web site at a lower price, advertised OR special SALE price, we will beat the competitor's price by 5% of the total, not just 5% of the difference! To take advantage of our guarantee, please call us at 800-482-0464 or email us the website and plan number when you are ready to order. Our guarantee extends up to 4 weeks after your purchase, so you know you can buy now with confidence.
How to Find the Right Historic Plantation House Plan
The Garlinghouse Company has dozens of historic plantation-style home plans available for your consideration. On the outside, these homes appear as though they've stood for 150 years or more. But on the inside, you'll discover thoughtful touches and amenities that homeowners in the 1800s could only dream about. Whether you're building a large residence over 10,000 square feet or prefer a family home sized for everyday living, The Garlinghouse Company has a plantation-style home for you.
Our selection of plantation-style homes includes:
Plantation-Style House Plan Options
Your plantation home is sure to make a stunning statement on your property and in your neighborhood. These homes offer incredible curb appeal and a graceful lifestyle, but they also feature the modern amenities that today's buyers want.
The features available in many of our plantation-style homes include:
Browse Plantation House Plans From The Garlinghouse Company
What began as bungalow blueprints advertised in bank and lumberyard windows quickly turned into America's first home plans business. For the first time, consumers could buy blueprints directly instead of having to wait weeks or months for plans to be ready to build. Today, The Garlinghouse Company continues to build on this tradition of innovation, with expertly designed homes of all styles and sizes available for direct purchase.
Browse Our Plantation Home Plans Today
If you're on the market for a plantation-style house plan, look no further than the selection of blueprints available from The Garlinghouse Company. To learn more about our plantation home plans, browse your available options and contact us with questions today.




