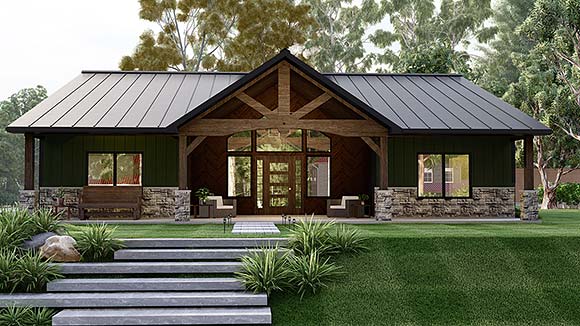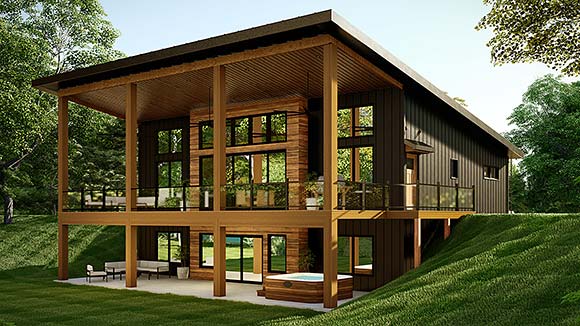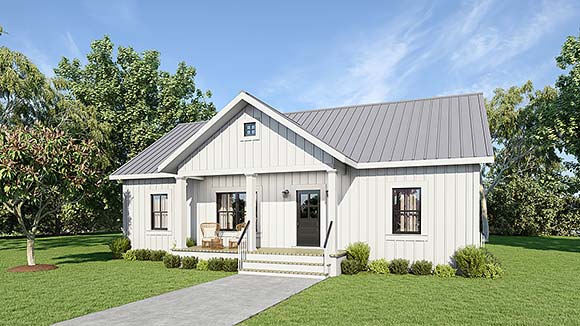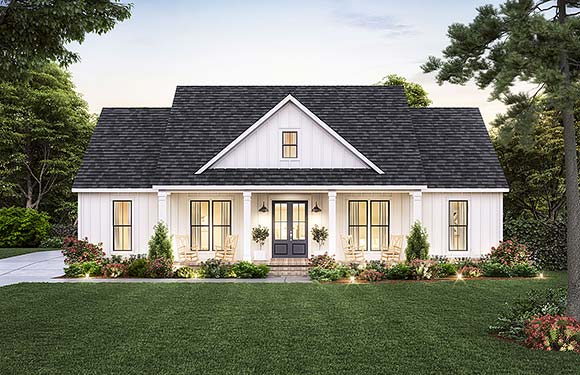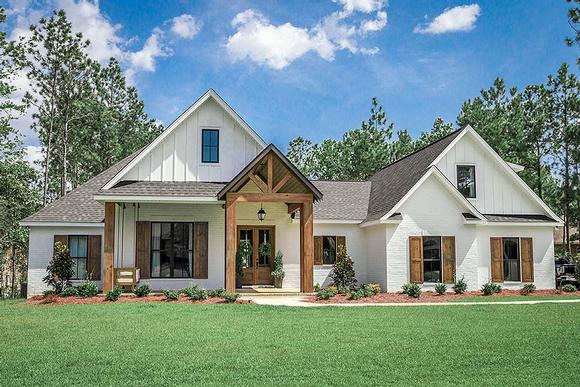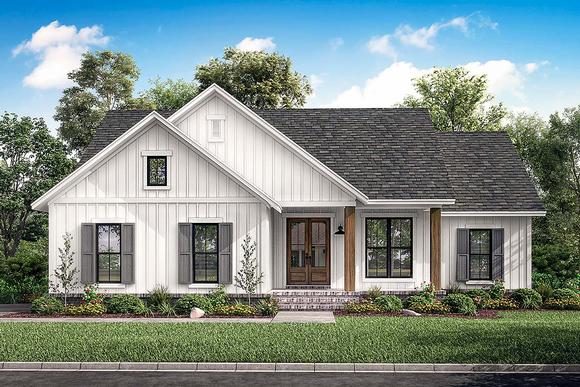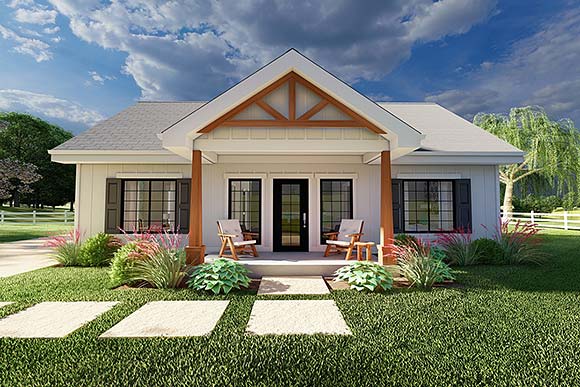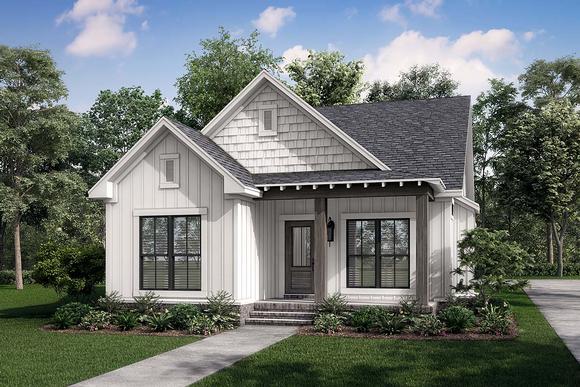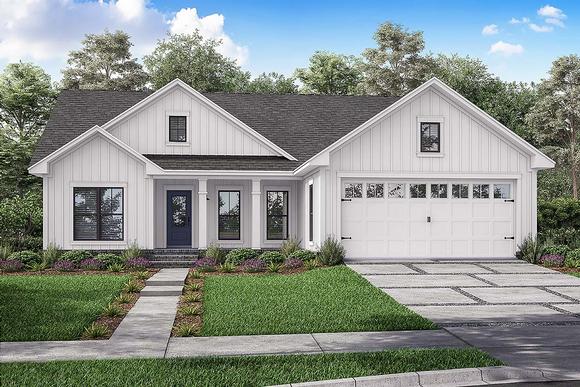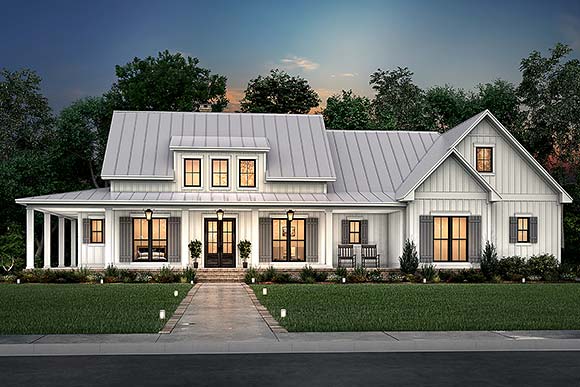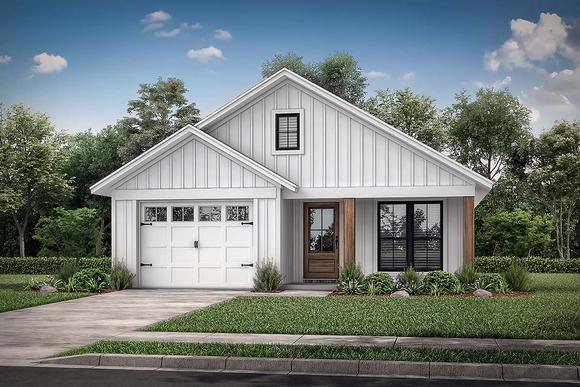Types of House Plans With a Basement
Basements can be used in all types of house plans for various purposes and with different kinds of features. Here are some different basement plans to consider:
- Basement as additional living space: A basement can be the perfect feature for adding space to your home. Small house plans with basements in particular benefit from having this extra space, as a basement maximizes your use of square footage. A basement can be used as an office, guest room, workout room, playroom, entertainment room and more.
- Walkout basements: If your plot of land is on a hill or has varying elevations, a walkout basement could be a good choice for your home. With these basements, rather than being completely underground, one side is exposed so that you can walk out of the basement and into the backyard. These walkout basements often open out to a covered space beneath a deck.
- Basements for storage: You can also use basements primarily for storage. This may mean you choose a layout that is more open to maximize storage space.
- Hybrid: Some basements have multiple functions, such as a walkout basement that also has additional family space such as a playroom, or a basement that has a section for storage and a section for gym equipment.
How to Determine the Right House Plans With a Basement for You
As you're deciding on the right basement plan for your family, consider the following factors:
- How will you use the space?: Will it be primarily for storage? Will it be an additional room for your family to use? Depending on how you intend to use the space, you may find certain sizes and designs will work better than others.
- What kind of layout do you want?: Do you want an open layout for the basement, or sectioned off for different rooms and uses? You'll want to make sure your layout is conducive to your goals for how you use the space.
- What will be in the space? Will there be furniture? Equipment? Boxes? Thinking about what will actually be in the basement will help you decide what kind of basement you may need.
Why Choose Family Home Plans?
There are many benefits to working with Family Home Plans to find your perfect home plan:
- Lots of options: We have thousands of home plan designs to choose from, and we can customize any plan to precisely fit your needs.
- Affordable: Working with us will save you thousands of dollars compared to using an architect.
- Price match guarantee: If you find one of our plans on a competitor's website, we will beat their price by 5%.
- Quick: When you choose one of our home plans, you will receive it via mail or email in a matter of days. Working with an architect can take months.
Browse Our House Plans With Basements Today
Search through our many home plans with basements to find your dream plan today!




