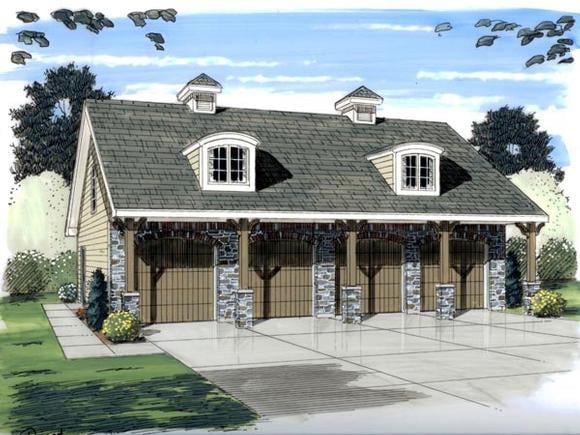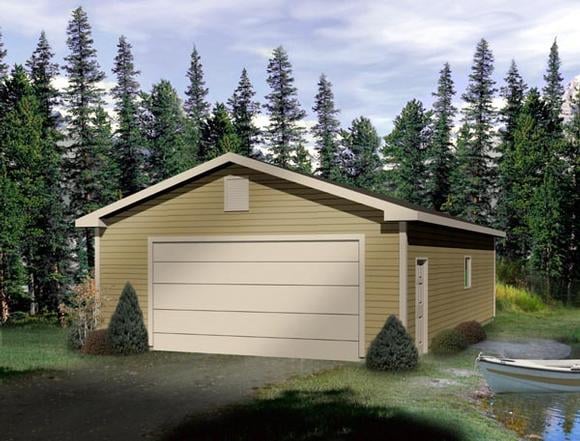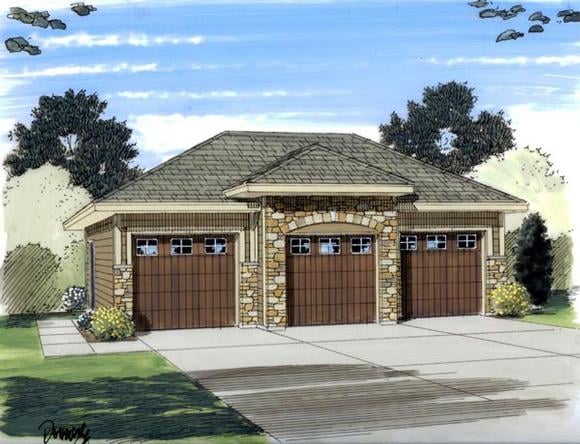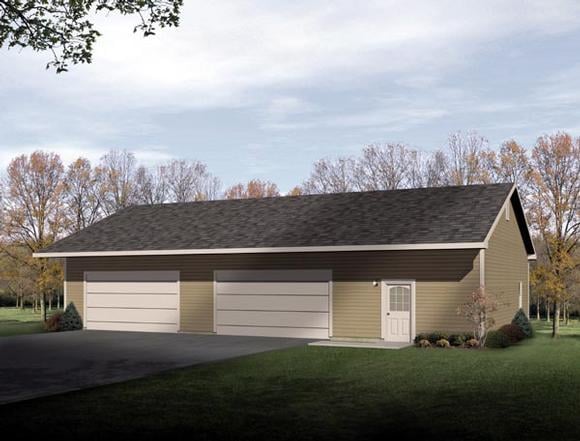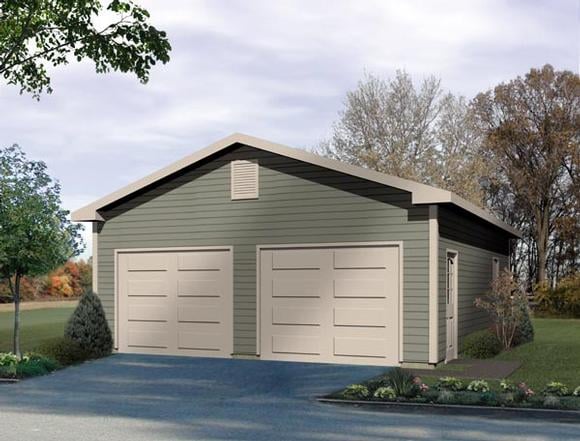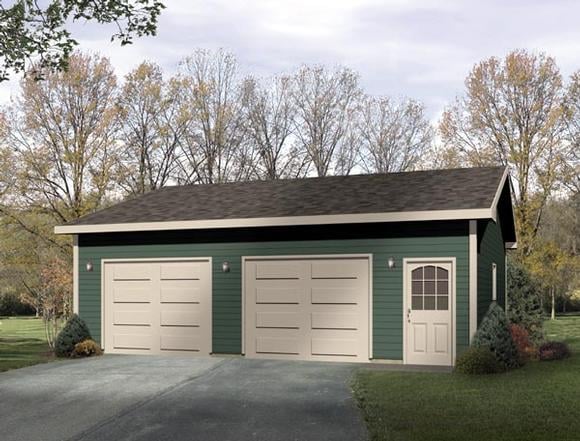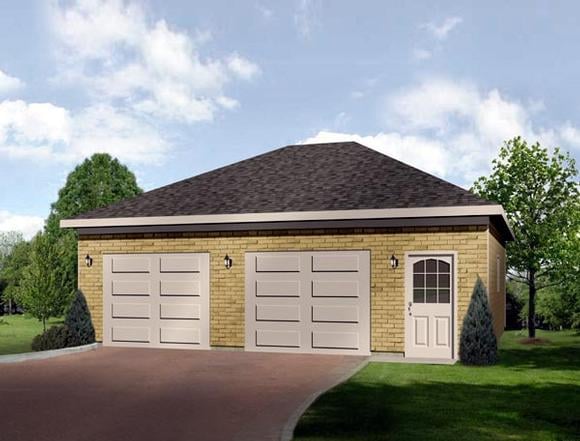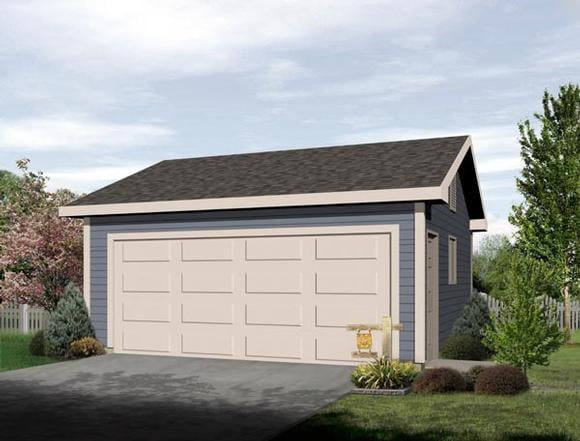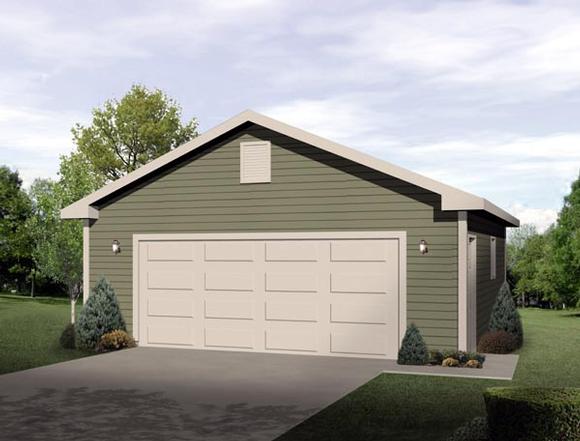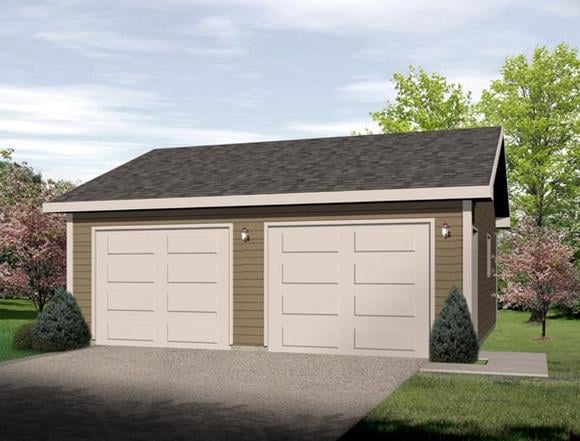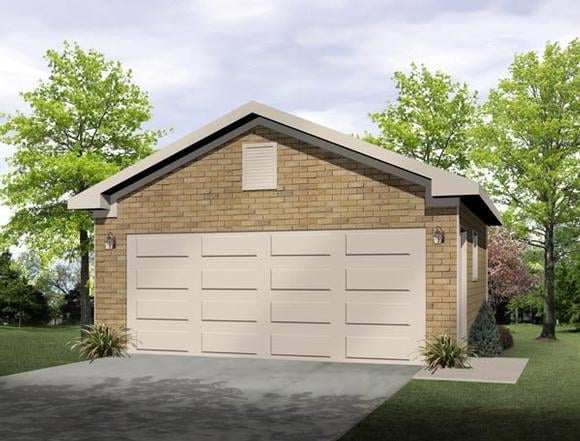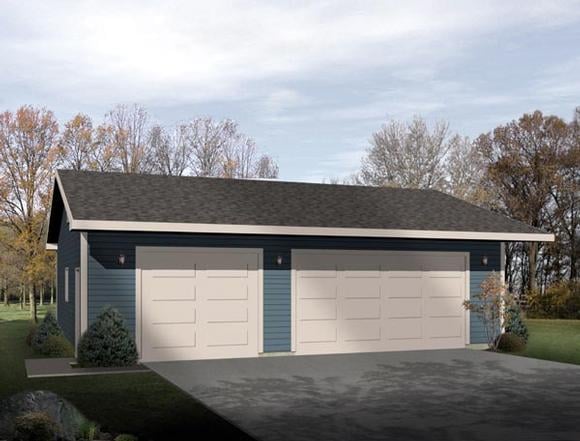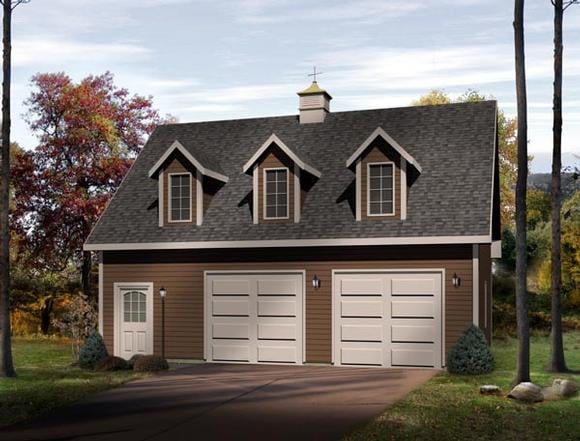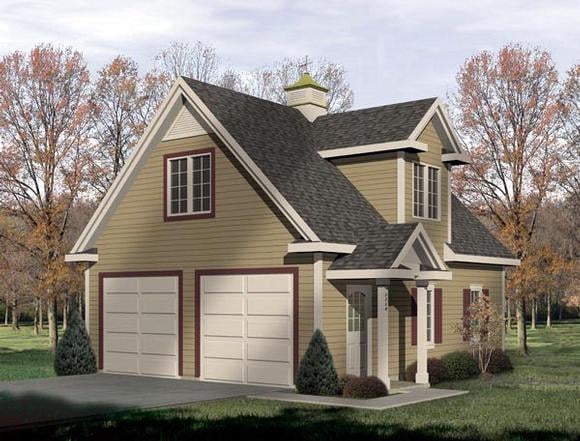FHP Low Price Guarantee
If you find the exact same plan featured on a competitor's web site at a lower price, advertised OR special SALE price, we will beat the competitor's price by 5% of the total, not just 5% of the difference! To take advantage of our guarantee, please call us at 800-482-0464 or email us the website and plan number when you are ready to order. Our guarantee extends up to 4 weeks after your purchase, so you know you can buy now with confidence.
Find the Right Garage Plan With an Apartment
Our plans are available in different styles and designs. To view our full collection of garage apartments, just fill out the features you’re looking for in our advanced search utility. Alternatively, you can narrow down your options by including the square footage and the number of garage bays you need for your new unit.
Unique Living Space
Garage apartments offer nearly countless benefits to homeowners given that they serve more than one purpose. Here are a few reasons you should build this unique living space in your property. Any of our exquisite garage plans will be great for:
Why Choose Family Home Plans?
Family Home Plans is not your ordinary home designer. We'll work with certified architects and home designers to draw and design the perfect garage apartment plan to suit your needs. Here are a few benefits of working with us:
Browse Our Garage Apartment Plans Today
Family Home Plans has more than 330 garage apartment plans that comply with national building standards. Moreover, all of our plans are easily customizable to accommodate a wide range of specifications. To view our huge collection of garage plans, all you have to do is try out our search service and make your purchase today.




