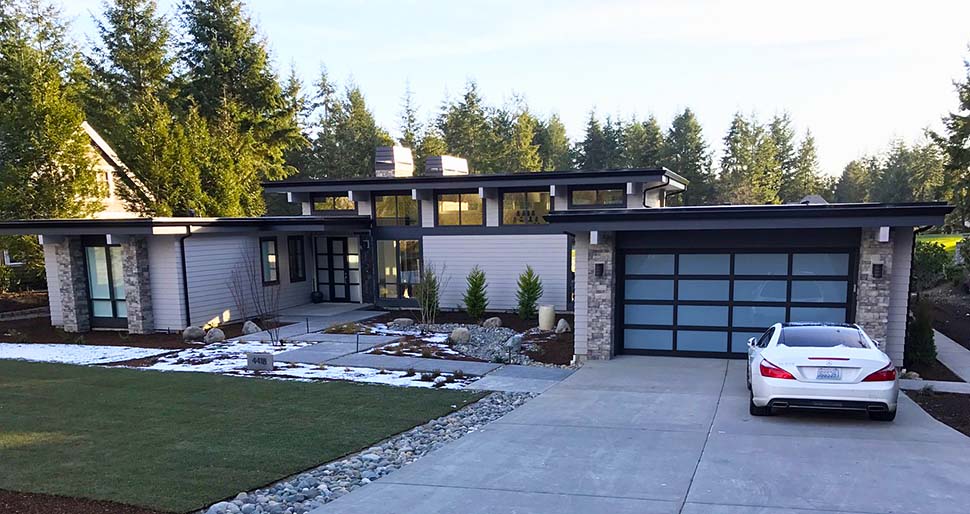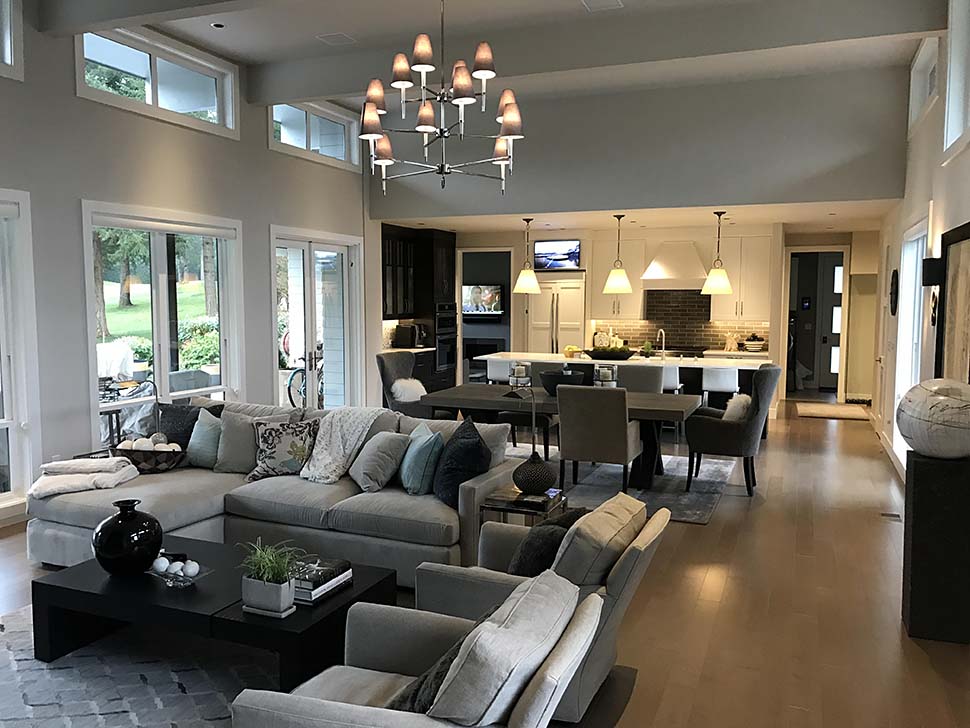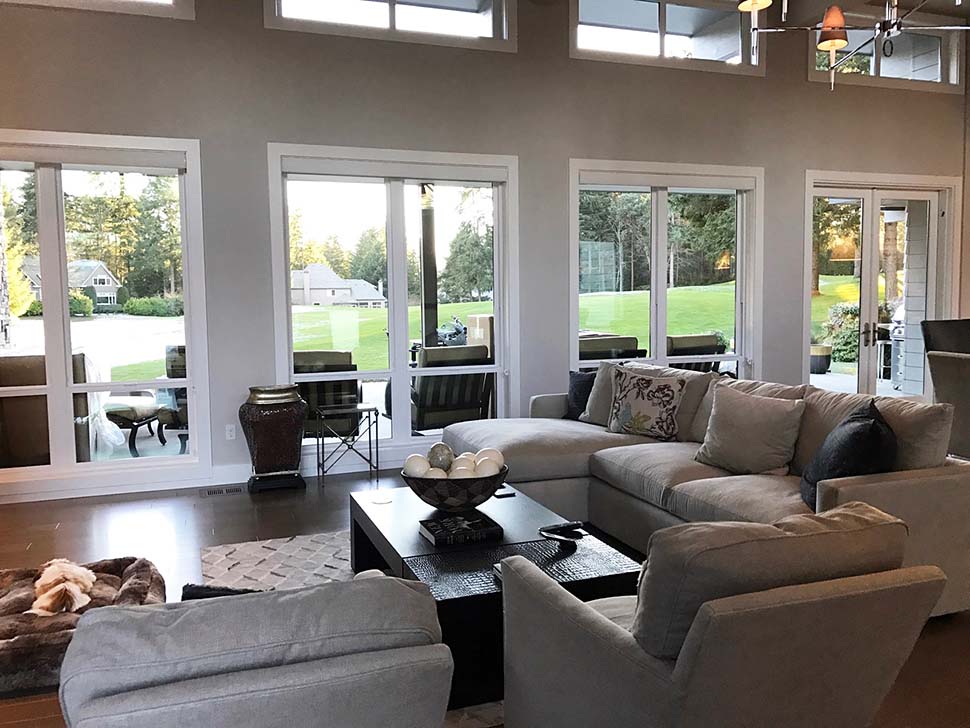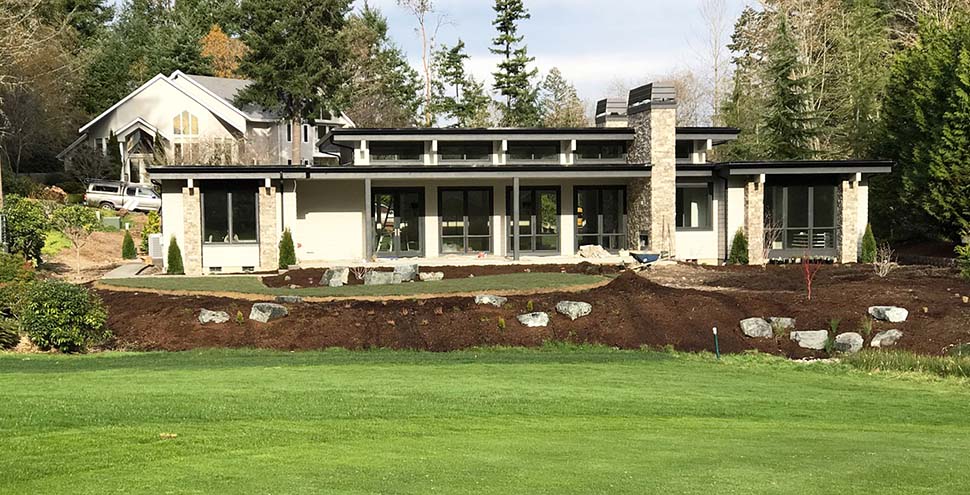3 Bedroom Modern House Plan With Great Window Views

Modern House Plan 81203 | 3 Bedrooms | 2.5 Bathrooms | Garage Bays: 2 | Dimensions: 78′ x 62’6
Which part of this home catches your eye first? Is it the beautiful front courtyard, planted with your favorite woodland natives? Or is it the seamless way that the stone and natural wood exterior elements blend with the forest surrounding your home?
Either way, we think that you’ll agree: this home is designed to be your very own back country paradise. No matter where you are, inside or outdoors, you will be at one with nature.

Nowhere is this theme more true than in the open living and dining area. A wall of windows to the front of the room lets you gaze out over the courtyard, while doors to the outdoor living space gives you a way to escape into the woods any time you want.
Once the autumn leaves start to fall, you can continue enjoying the wilderness from the warmth and comfort of your home — just light a fire in the living area fireplace and enjoy the natural display.

Even in the home office, a space that you would think would be devoted to technology, you will still be able to bask in the delights of your woodland setting. Windows overlooking your backyard let the dappled sunlight in.
When you are ready to take your lunch break, sneak out through the office door to the patio and enjoy a light meal while you listen to the birds twittering in the trees around your home.
The amenities of this plan only serve to make your already blissful life even easier. For instance, the large kitchen pantry is only a few steps from the garage, which makes for a short trip between the car and a place to put those heavy bags of groceries.

Just down the hall from the kitchen is a large laundry room, complete with counter space for sorting and folding clothes.
And, in between the kitchen and garage is a compact mud room that gives you storage for coats and shoes as well as a great place to confine the mess that you and your family will track in from your woodland adventures.
At the other end of the home, in the master suite, you will spend endless hours resting and relaxing. The spa tub in the master bathroom will be your own private oasis, just like a hot spring that you would find at an exotic mountain resort. And, with a doorway to the master bedroom private patio, you can nip outside to watch the stars or go for a moonlit stroll without disturbing your sleeping family.
Click here to see the specifications and more photos for House Plan 81203. Don’t forget to save this plan to your Favorite House Plans Board on Pinterest!












Comments (2)
I have a hard time believing the low price listed. I would like to know how much your homes REALLY cost, after everything is said and done.
Thank you for your interest in our architectural plans!
Unfortunately, I cannot provide a good estimate for you or a turn-key price. There are lots of variables like material selections and fluctuating material costs and pricey vs economy builders. Wish I had a better answer for you, but we don’t build; we only provide blueprints. For the most accurate average cost per square foot, we recommend asking local builders.
If you are looking at a single-family home plan, you may want to consider purchasing a QUICK-Cost-To-Build quote provided by Home-Cost.com. Click on the Cost To Build tab on the plan’s details page. Here you will have the option to purchase the QUICK-Cost-To-Build for any single-family house plans which you are interested in. Remember that the QUICK-Cost-To-Build is based only on the living space listed for that particular house plan and on the zip code in which you are building. It is not specific to the materials needed for that house plan. Please read the limitations and assumptions associated with the cost estimates.
Unfortunately, I do not have any estimated material costs. There are lots of variables like material selections and fluctuating material costs. Wish I had a better answer for you.