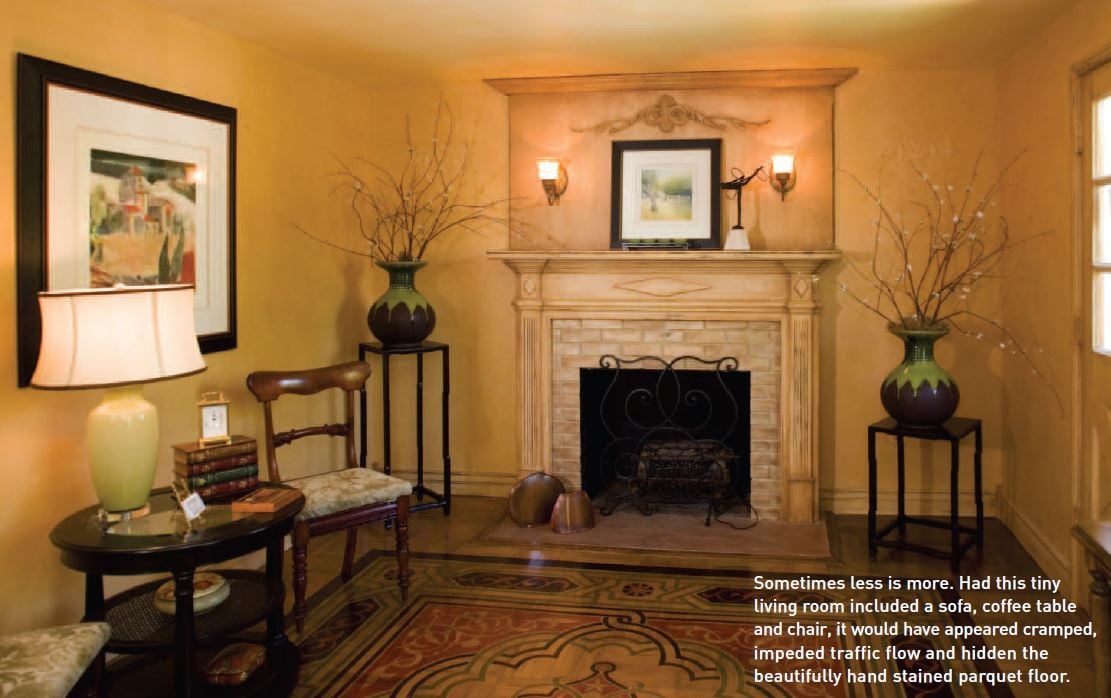New 4 Bedroom Craftsman House Plan With Interior Photos From New Construction
Our new 4 bedroom Craftsman House Plan 52005 has 3,938 square feet of living space between the main floor and the walkout basement. Craftsman style is achieved with a combination of stone and vertical siding, decorative wood elements in the eaves, board and batten shutters and thick porch columns with...




