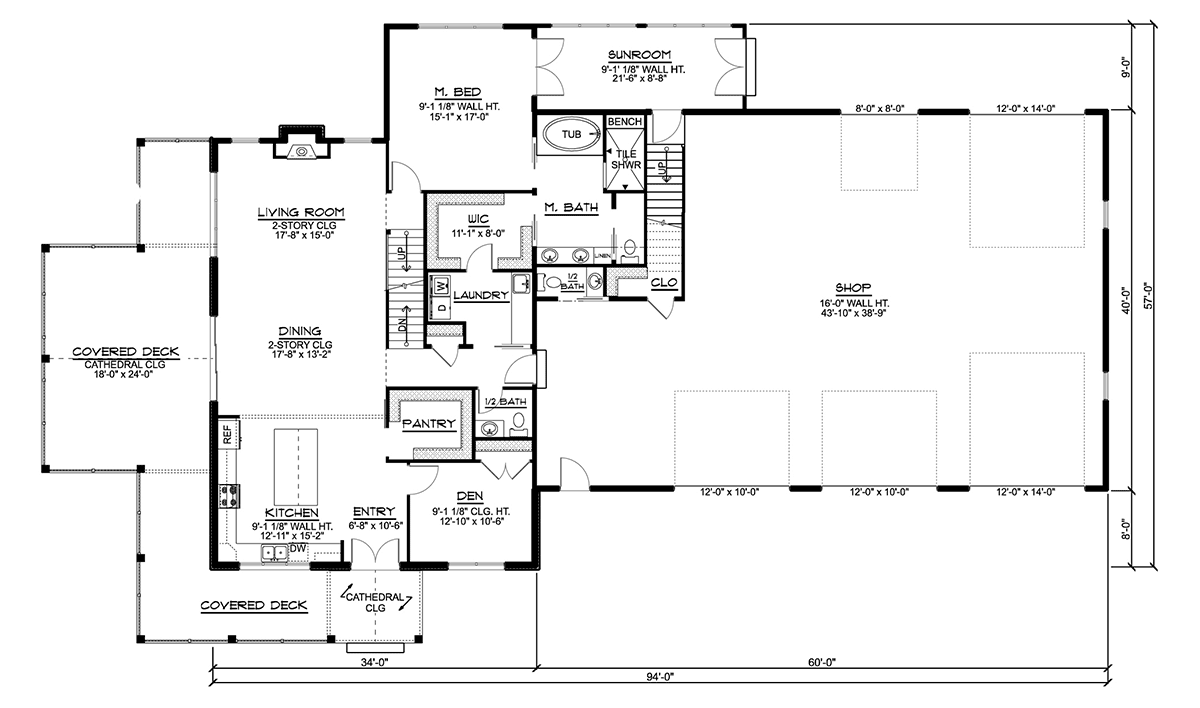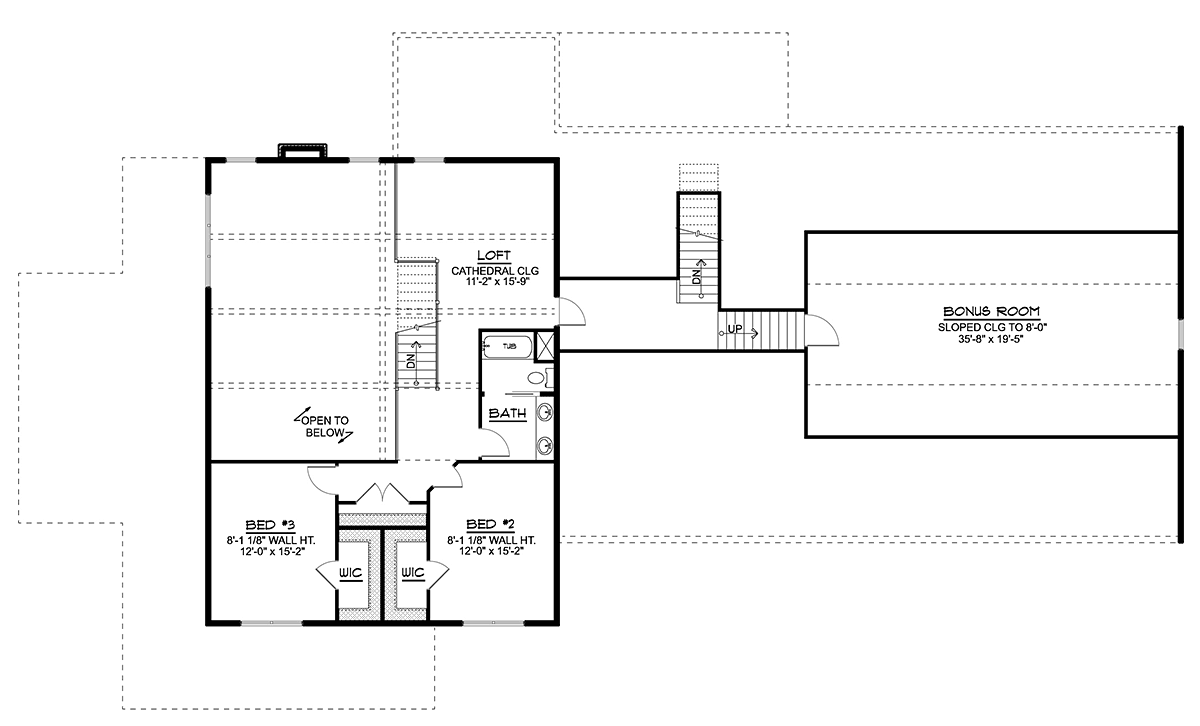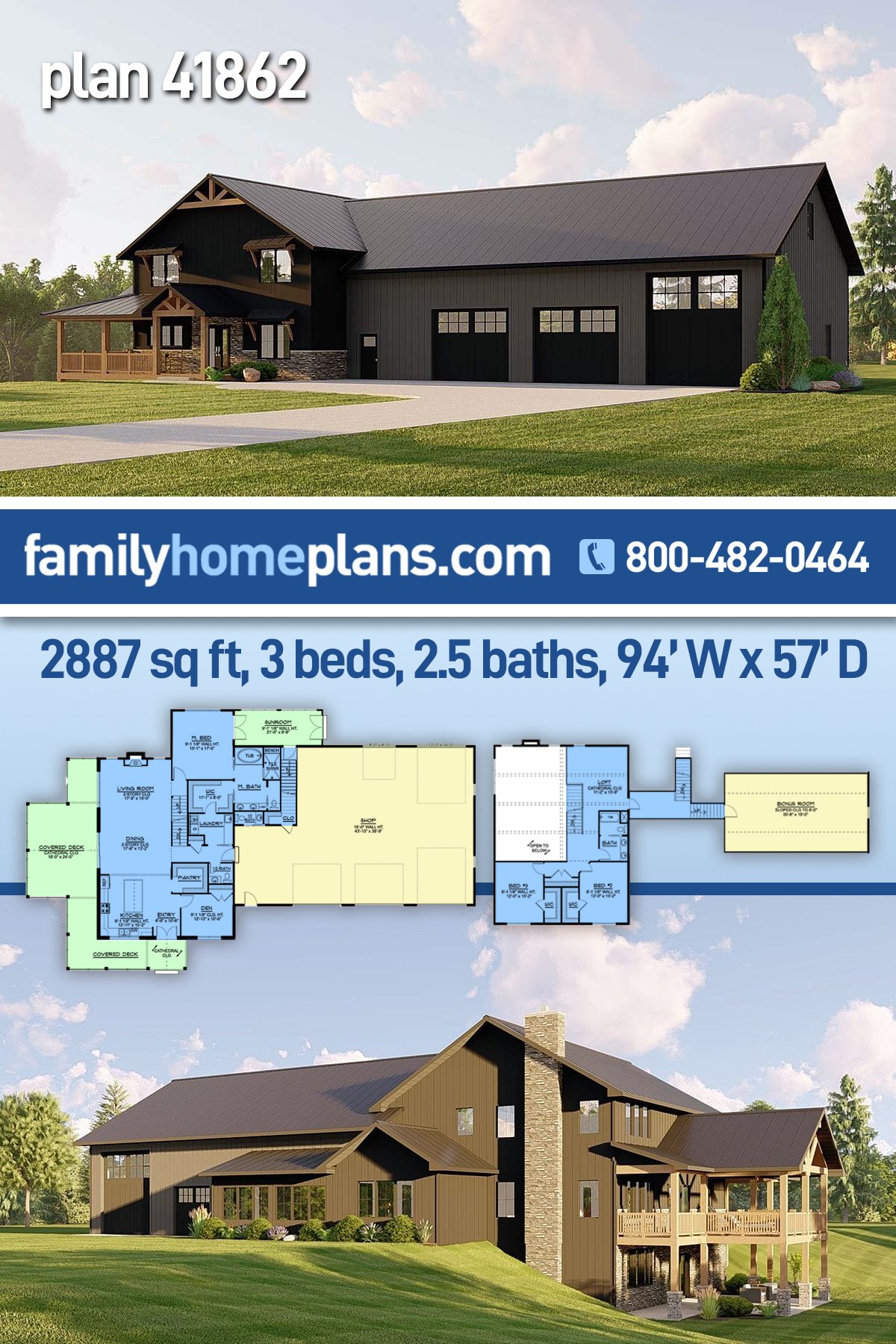Barndominium Style Home Plan with RV Garage
New Barndominium Style Home Plan 41862 has 2,962 square feet of living space, 3 bedrooms, and 2.5 bathrooms. Children’s bedrooms are located upstairs, and the primary owners’ suite is on the main level. There is so much room in the huge shop/parking area. Five garage doors of various sizes will accommodate all of your vehicles. A 14′ RV garage door and 16′ ceilings will accommodate most all motorhomes. This space is also perfect for a center console boat and trailer. For future expansion, take advantage of the walkout basement and the bonus room.
Barndominium Construction Plan with Wrap Covered Porch
Buyers will choose New Barndominium Style Home Plan 41862 for several reasons. Firstly, it has a great covered porch which wraps around two sides of the living space. From the dining space, walk out to a section with cathedral ceiling which measures 18′ wide by 24′ deep. Here is a great place to set up the grill and enjoy outdoor entertaining with friends and family. Notice that there is also a smaller section with a cathedral ceiling at the front door entrance. This entrance boasts a welcoming set of French doors which open into the warm kitchen.
Secondly, buyers love the attached garage space. Take a look at the overall size. From right to left, the garage is 60′ wide by 40′ deep, however, part of this area is taken up by a section of the living space. Included in the garage is a shop area and half bathroom. Five doors of various sizes provide access for various sized vehicles. The RV doors are the best part because they open on the front and the back. You can drive the RV straight through. Thirdly, notice the abundant loft space upstairs. Kids will turn this into a game room.
Great Master Suite With Private Sunroom
Let’s talk bedrooms next. Bedrooms 2 and 3 in New Barndominium Style Home Plan 41862 each have a walk in closet. The occupants share a full bathroom, and it’s designed with a pocket door inside. The pocket door separates the toilet and tub from the double sink. On the main level, Mom and Dad have access to a private sunroom and ensuite with tile shower, soaking tub, double sink, and one enormous walk-in closet. Pass through the closet to access the laundry room. Talk about convenience!
Living room with fireplace, dining area, and kitchen with island make up the open concept floor plan. The oversized kitchen pantry is a walk-in to help you stay organized and keep clutter off the counters. Off the entry, you can access the den, and it would be a great home office. In conclusion, this plan is designed so that you will never run out of space whether inside the house or out in the garage. Click here to see the plan pricing and specifications. Save the plan by pinning the picture below on Pinterest.














Leave a Reply