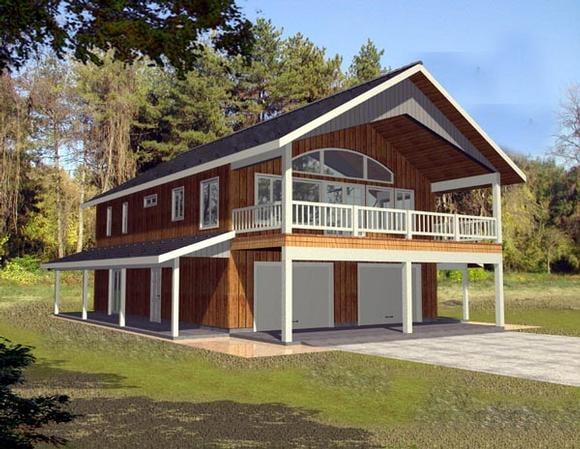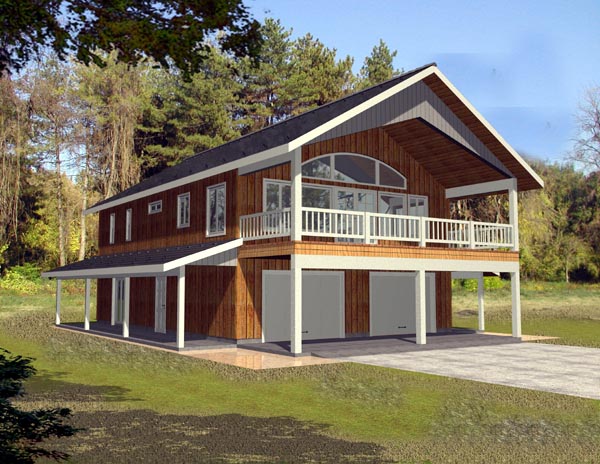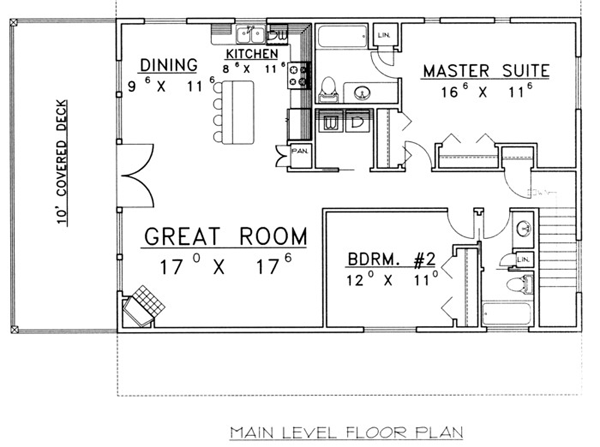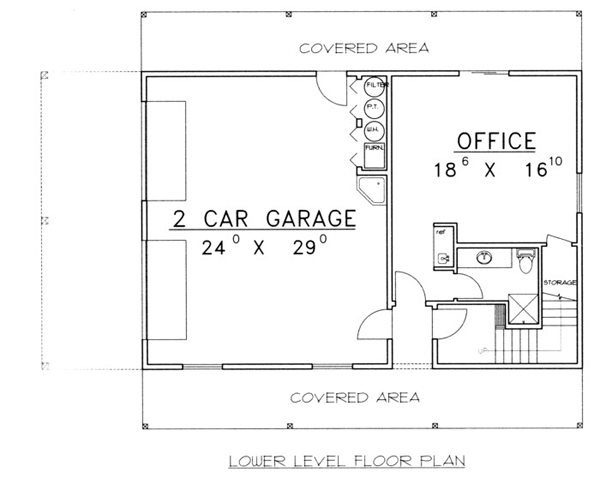20% Off Fall Sale! Promo Code FALL20 at Checkout
- Home
- House Plans
- Plan 87183
| Order Code: 00WEB |
House Plan 87183
1876 Sq Ft, 2 Bed, 3 Bath, 2 Car | Plan 87183
sq ft
1876beds
2baths
2.5bays
2width
44'depth
30'Plan Pricing
- PDF File: $1,245.00
- 5 Sets: $1,145.00
- 5 Sets plus PDF File: $1,395.00
- PDF File Unlimited Build: $1,945.00
Unlimited Build License issued on PDF File Unlimited Build orders. - CAD File: $1,245.00
Single Build License issued on CAD File orders. - CAD File Unlimited Build: $1,945.00
Unlimited Build License issued on CAD File Unlimited Build orders. - Right Reading Reverse: $195.00
All sets will be Readable Reverse copies. Turn around time is usually 3 to 5 business days. - Additional Sets: $50.00
Need A Materials List?
It seems that this plan does not offer a stock materials list, but we can make one for you. Please call 1-800-482-0464, x403 to discuss further.Available Foundation Types:
- Slab : No Additional Fee
Available Exterior Wall Types:
Specifications
| Total Living Area: | 1876 sq ft |
| Main Living Area: | 556 sq ft |
| Upper Living Area: | 1320 sq ft |
| Garage Area: | 750 sq ft |
| Garage Type: | Attached |
| Garage Bays: | 2 |
| Foundation Types: | Slab |
| Exterior Walls: | |
| House Width: | 44' |
| House Depth: | 30' |
| Number of Stories: | 2 |
| Bedrooms: | 2 |
| Full Baths: | 2 |
| Half Baths: | 1 |
| Max Ridge Height: | 27'7 from Front Door Floor Level |
| Primary Roof Pitch: | 7:12 |
| Roof Load: | 50 psf |
| Roof Framing: | Truss |
| Porch: | 730 sq ft |
| FirePlace: | Yes |
| Main Ceiling Height: | 8' |
| Upper Ceiling Height: | 8' |
Plan Description
1876 Sq Ft, 2 Bed, 3 Bath, 2 Car
House Plan 87183 with 1876 Sq Ft, 2 Bed, 3 Bath, 2 Car GarageWhat's Included?
Detailed Elevations
Detailed Floor Plans
Foundation Plan
Floor Framing Plan
Roof framing Plan
Cross Sections
Electrical Plans
General Notes to cover entire project
Joist size, beam size, connections and hardware are shown. Materials list is not.
Modifications
1. Complete this On-Line Request Form
2. Print, complete and fax this PDF Form to us at 1-800-675-4916.
3. Want to talk to an expert? Call us at 913-938-8097 (Canadian customers, please call 800-361-7526) to discuss modifications.
Note: - a sketch of the changes or the website floor plan marked up to reflect changes is a great way to convey the modifications in addition to a written list.
We Work Fast!
When you submit your ReDesign request, a designer will contact you within 24 business hours with a quote.
You can have your plan redesigned in as little as 14 - 21 days!
We look forward to hearing from you!
Start today planning for tomorrow!
Cost To Build
- No Risk Offer: Order your Home-Cost Estimate now for just $24.95! We provide you with a 10% discount code in your receipt for when you decide to order any plan on our website that will more than pay you back!
- Get more accurate results, quicker! No need to wait for a reliable cost.
- Get a detailed cost report for your home plan with over 70 lines of summarized cost information in under 5 minutes!
- Cost report for your zip code. (the zip code can be changed after you receive the online report)
- Estimate 1, 1-1/2 or 2 story home plans. **
- Interactive! Instantly see the costs change as you vary quality levels Economy, Standard, Premium and structure such as slab, basement and crawlspace.
- Your estimate is active for 1 FULL YEAR!
QUICK Cost-To-Build estimates have the following assumptions:
QUICK Cost-To-Build estimates are available for single family, stick-built, detached, 1 story, 1.5 story and 2 story home plans with attached or detached garages, pitched roofs on flat to gently sloping sites.QUICK Cost-To-Build estimates are not available for specialty plans and construction such as garage / apartment, townhouse, multi-family, hillside, flat roof, concrete walls, log cabin, home additions, and other designs inconsistent with the assumptions outlined in Item 1 above.
User is able to select and have costs instantly calculate for slab on grade, crawlspace or full basement options.
User is able to select and have costs instantly calculate different quality levels of construction including Economy, Standard, Premium. View Quality Level Assumptions.
Estimate will dynamically adjust costs based on the home plan's finished square feet, porch, garage and bathrooms.
Estimate will dynamically adjust costs based on unique zip code for project location.
All home plans are based on the following design assumptions: 8 foot basement ceiling height, 9 foot first floor ceiling height, 8 foot second floor ceiling height (if used), gable roof; 2 dormers, average roof pitch is 12:12, 1 to 2 covered porches, porch construction on foundations.
Summarized cost report will provide approximately 70 lines of cost detail within the following home construction categories: Site Work, Foundations, Basement (if used), Exterior Shell, Special Spaces (Kitchen, Bathrooms, etc), Interior Construction, Elevators, Plumbing, Heating / AC, Electrical Systems, Appliances, Contractor Markup.
QUICK Cost-To-Build generates estimates only. It is highly recommend that one employs a local builder in order to get a more accurate construction cost.
All costs are "installed costs" including material, labor and sales tax.
** Available for U.S. only.
Q & A
Ask the Designer any question you may have. NOTE: If you have a plan modification question, please click on the Plan Modifications tab above.
Previous Q & A
A: The eaves on the house are 24" all the way around. The lean-to's eaves extend 24" past the support beams and 12" on the front and back.
A: 99005
A: Hello...
I promise it is the same :) I actually live in this home and the foo print is 30'x44'
Thank you!
A: 44' from the covered porch to the back of the master suite.
A: I built mine 5 years ago for 81k...last year we bidded it out and we were right at 125k
A: Hello... 30' wide by 44' deep... + 10' for the deck area...
A: rural 5 years ago...my personal house
A: Hello... Yes we show footing depths... but not where the sewer comes in... we don't know which side it is on the property... Thank you, Glen
A: Hello.... I actually live in this home... ran the project myself... with better than average finishes including the well & septic tank 5 years ago was $81k
A: I designed this home and actually built it 5 years ago...as I don't offer a material list, I can tell you that I ran the job and built it including septic & well for 82k.
A: yep sure will... however I would raise the ceiling height from 8'-6" to 10'-12' Thank you, Glen
A: 58' x 46'... eave to eave both ways
A: Hello... The CAD version is AutoCad 2004 (earlier version at your request) Also the plumbing & mechanical plans are generally done by the local contractors (there are too many systems to design only one)
Common Q & A
A: Yes you can! Please click the "Modifications" tab above to get more information.
A: The national average for a house is running right at $125.00 per SF. You can get more detailed information by clicking the Cost-To-Build tab above. Sorry, but we cannot give cost estimates for garage, multifamily or project plans.
FHP Low Price Guarantee
If you find the exact same plan featured on a competitor's web site at a lower price, advertised OR special SALE price, we will beat the competitor's price by 5% of the total, not just 5% of the difference! Our guarantee extends up to 4 weeks after your purchase, so you know you can buy now with confidence.
Our Low Price Guarantee
If you find the exact same plan featured on a competitor's web site at a lower price, advertised OR special SALE price, we will beat the competitor's price by 5% of the total, not just 5% of the difference! To take advantage of our guarantee, please call us at 800-482-0464 or email us the website and plan number when you are ready to order. Our guarantee extends up to 4 weeks after your purchase, so you know you can buy now with confidence.
Call 800-482-0464











