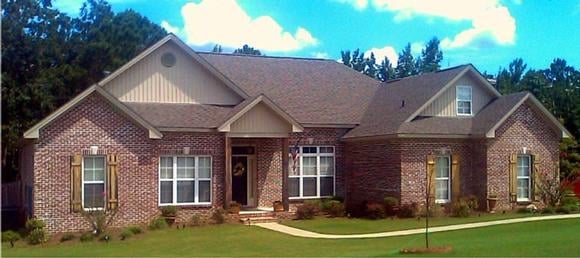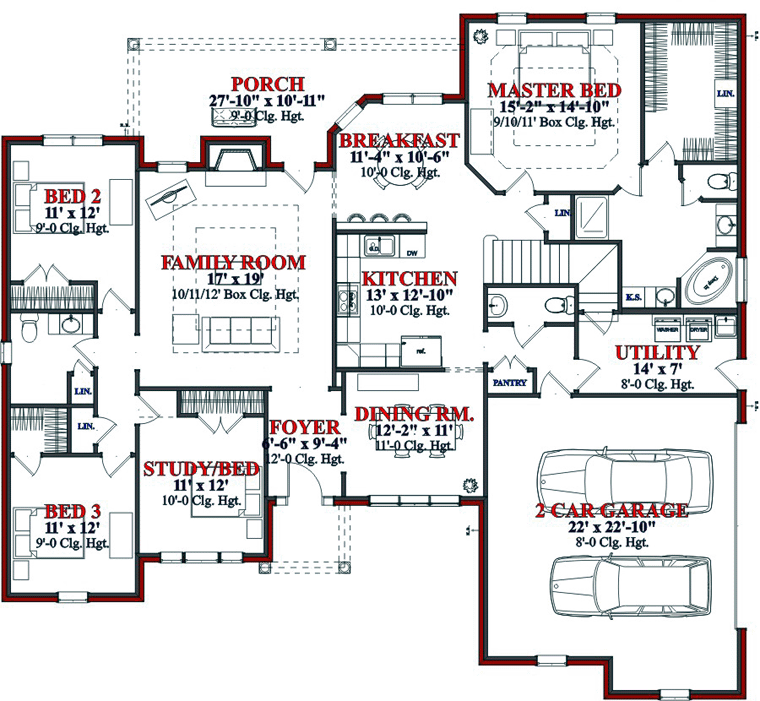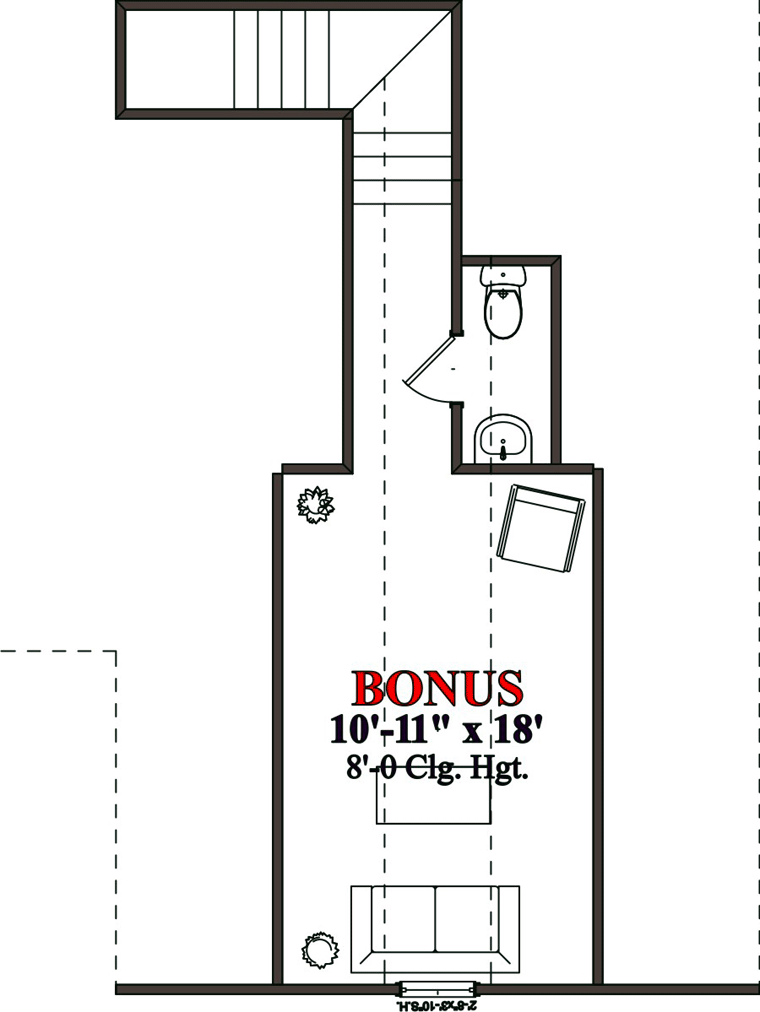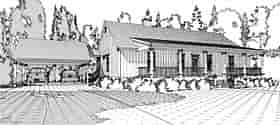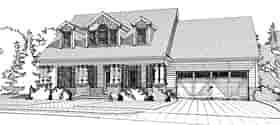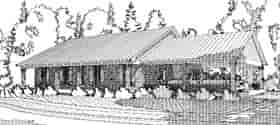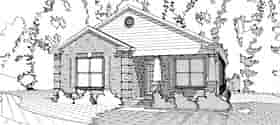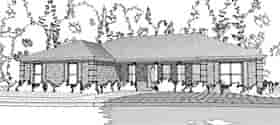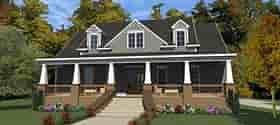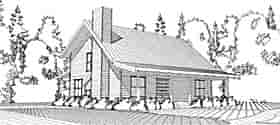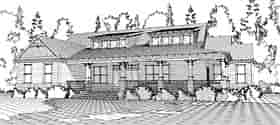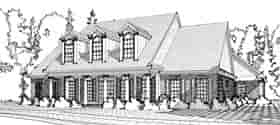- Home
- House Plans
- Plan 78719
| Order Code: 00WEB |
House Plan 78719
Craftsman Style with 3 Bed, 3 Bath, 2 Car Garage | Plan 78719
sq ft
2360beds
3baths
3bays
2width
66'depth
61'Plan Pricing
- PDF Study Set: $1,848.00
Get your plans fast! A PDF Study Set is a complete set of plans stamped NOT FOR CONSTRUCTION. Not considered a license-to-build. Great for bidding purposes. Customer can upgrade within 90 days. - PDF File: $2,024.00
- 5 Sets: $1,804.00
- 8 Sets: $1,892.00
- Reproducible Set: $2,200.00
- CAD File: $2,332.00
Single Build License issued on CAD File orders. - Materials List: $451.00
- Right Reading Reverse: $200.00
All sets will be Readable Reverse copies. Turn around time is usually 3 to 5 business days. - Additional Sets: $40.00
Available Foundation Types:
- Slab : No Additional Fee
Available Exterior Wall Types:
- 2x4: No Additional Fee
Specifications
| Total Living Area: | 2360 sq ft |
| Main Living Area: | 2360 sq ft |
| Bonus Area: | 276 sq ft |
| Garage Type: | Attached |
| Garage Bays: | 2 |
| Foundation Types: | Slab |
| Exterior Walls: | 2x4 |
| House Width: | 66' |
| House Depth: | 61' |
| Number of Stories: | 1 |
| Bedrooms: | 3 |
| Full Baths: | 3 |
| Max Ridge Height: | 25' from Front Door Floor Level |
| Primary Roof Pitch: | 10:12 |
| Roof Load: | 30 psf |
| Roof Framing: | Stick |
| Porch: | 305 sq ft |
| Formal Dining Room: | Yes |
| FirePlace: | Yes |
| 1st Floor Master: | Yes |
| Main Ceiling Height: | 9' |
What's Included?
Foundation: Complete with dimensions, dimensioned plumbing and referenced details
Elevations: Complete with dimensions, ridge heights and special notes and materials
Floor Plan(s): Complete with dimensions of all elements including plumbing, appliances and cabinet sizes. Applicable notes of special conditions are tailored with the tradesmen in mind.
Roof Plan: Complete with dimensions, plate heights, roof pitches and notes for special conditions, as well as a Roof Square footage table for Calculating roof materials.
Rafter plan: Complete with rafter lengths and separate rafter cut list. for accurate estimation of materials. This also aids the framer in selecting the correct lengths to use in order to minimize waste.
Details: Applicable Cornice (Eve) and Special Details designed directly from the plan (not typical details that are reused for every plan produced). We do this to improve the accuracy and integrity that should be expected from quality set of plans.
Interior Elevations: Including applicable cabinets, electrical, and special construction notes.
Floor joist: Complete with spans, sizes and direction (if applicable).
Ceiling Joist: Complete with spans, sizes and direction Sections: Complete with dimensions, notes and Specifications
Electrical Plan: Complete with layout, Light fixtures, Outlets and legend.
Modifications
1. Complete this On-Line Request Form
2. Print, complete and fax this PDF Form to us at 1-800-675-4916.
3. Want to talk to an expert? Call us at 913-938-8097 (Canadian customers, please call 800-361-7526) to discuss modifications.
Note: - a sketch of the changes or the website floor plan marked up to reflect changes is a great way to convey the modifications in addition to a written list.
We Work Fast!
When you submit your ReDesign request, a designer will contact you within 24 business hours with a quote.
You can have your plan redesigned in as little as 14 - 21 days!
We look forward to hearing from you!
Start today planning for tomorrow!
Cost To Build
- No Risk Offer: Order your Home-Cost Estimate now for just $24.95! We provide a discount code in your receipt that will refund (plus some) the Home-Cost price when you decide to order any plan on our website!
- Get more accurate results, quicker! No need to wait for a reliable cost.
- Get a detailed cost report for your home plan with over 70 lines of summarized cost information in under 5 minutes!
- Cost report for your zip code. (the zip code can be changed after you receive the online report)
- Estimate 1, 1-1/2 or 2 story home plans. **
- Interactive! Instantly see the costs change as you vary quality levels Economy, Standard, Premium and structure such as slab, basement and crawlspace.
- Your estimate is active for 1 FULL YEAR!
QUICK Cost-To-Build estimates have the following assumptions:
QUICK Cost-To-Build estimates are available for single family, stick-built, detached, 1 story, 1.5 story and 2 story home plans with attached or detached garages, pitched roofs on flat to gently sloping sites.QUICK Cost-To-Build estimates are not available for specialty plans and construction such as garage / apartment, townhouse, multi-family, hillside, flat roof, concrete walls, log cabin, home additions, and other designs inconsistent with the assumptions outlined in Item 1 above.
User is able to select and have costs instantly calculate for slab on grade, crawlspace or full basement options.
User is able to select and have costs instantly calculate different quality levels of construction including Economy, Standard, Premium. View Quality Level Assumptions.
Estimate will dynamically adjust costs based on the home plan's finished square feet, porch, garage and bathrooms.
Estimate will dynamically adjust costs based on unique zip code for project location.
All home plans are based on the following design assumptions: 8 foot basement ceiling height, 9 foot first floor ceiling height, 8 foot second floor ceiling height (if used), gable roof; 2 dormers, average roof pitch is 12:12, 1 to 2 covered porches, porch construction on foundations.
Summarized cost report will provide approximately 70 lines of cost detail within the following home construction categories: Site Work, Foundations, Basement (if used), Exterior Shell, Special Spaces (Kitchen, Bathrooms, etc), Interior Construction, Elevators, Plumbing, Heating / AC, Electrical Systems, Appliances, Contractor Markup.
QUICK Cost-To-Build generates estimates only. It is highly recommend that one employs a local builder in order to get a more accurate construction cost.
All costs are "installed costs" including material, labor and sales tax.
** Available for U.S. only.
Q & A
Ask the Designer any question you may have. NOTE: If you have a plan modification question, please click on the Plan Modifications tab above.
Common Q & A
A: Yes you can! Please click the "Modifications" tab above to get more information.
A: The national average for a house is running right at $125.00 per SF. You can get more detailed information by clicking the Cost-To-Build tab above. Sorry, but we cannot give cost estimates for garage, multifamily or project plans.
FHP Low Price Guarantee
If you find the exact same plan featured on a competitor's web site at a lower price, advertised OR special SALE price, we will beat the competitor's price by 5% of the total, not just 5% of the difference! Our guarantee extends up to 4 weeks after your purchase, so you know you can buy now with confidence.
Buy This Plan
Have any Questions? Please Call 800-482-0464 and our Sales Staff will be able to answer most questions and take your order over the phone. If you prefer to order online click the button below.
Add to cart




