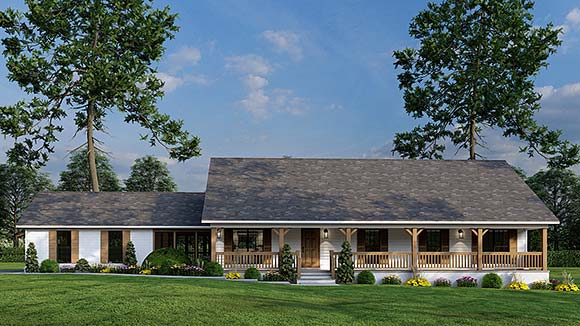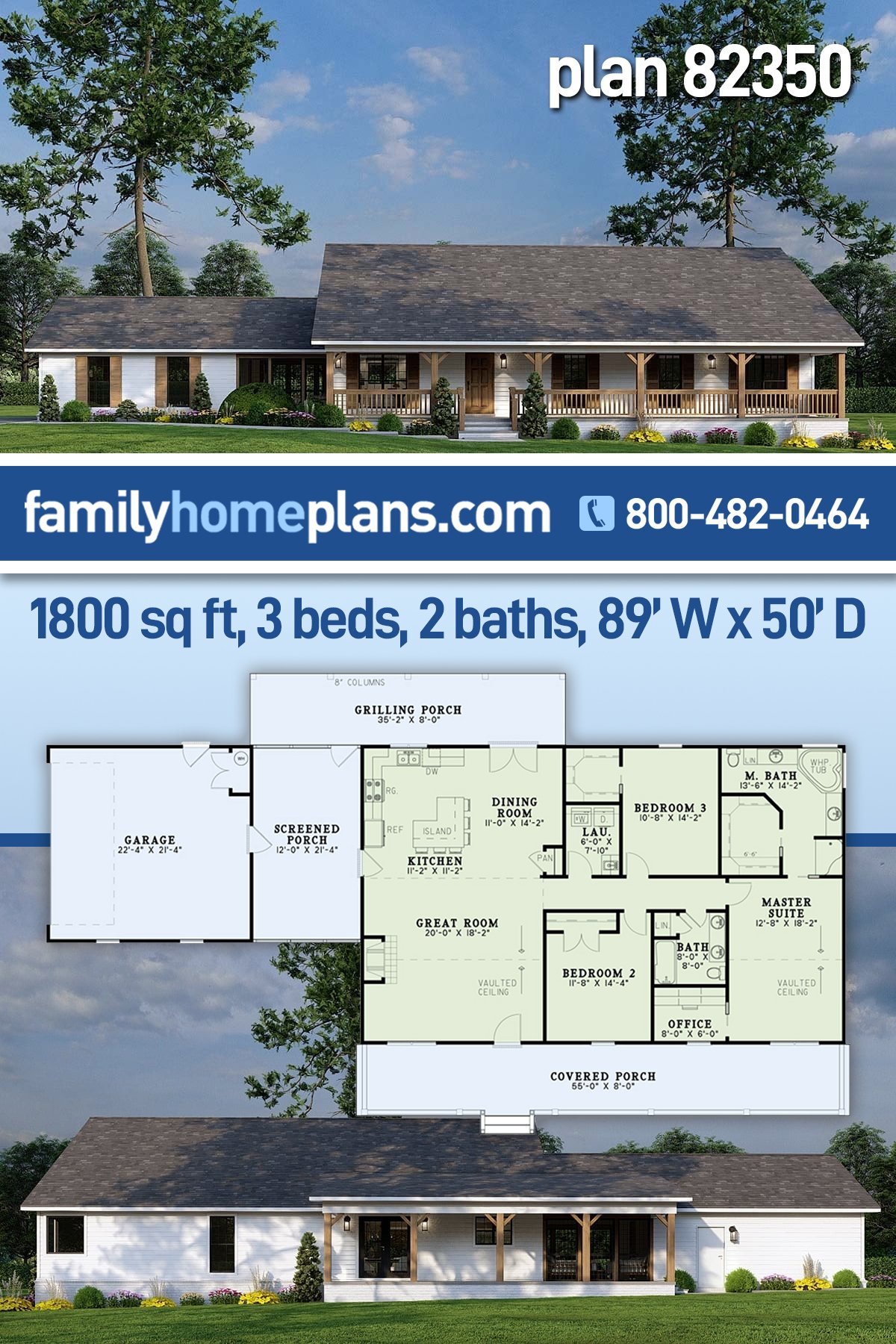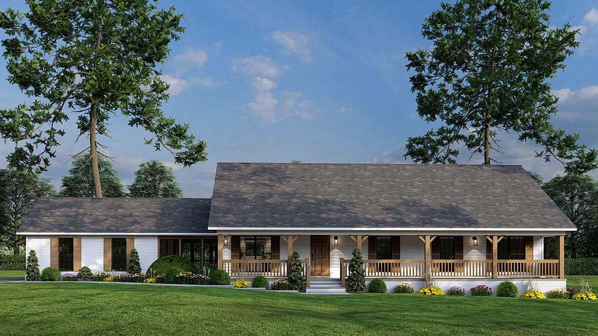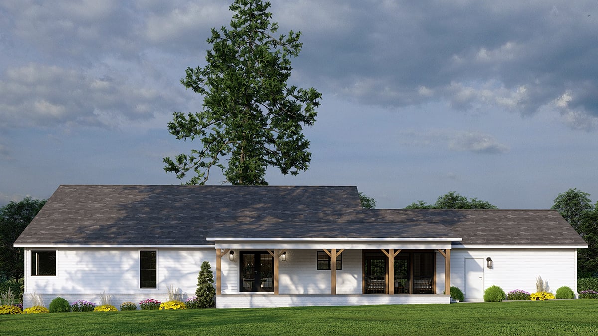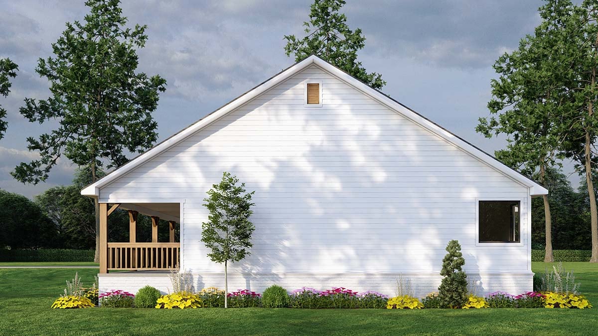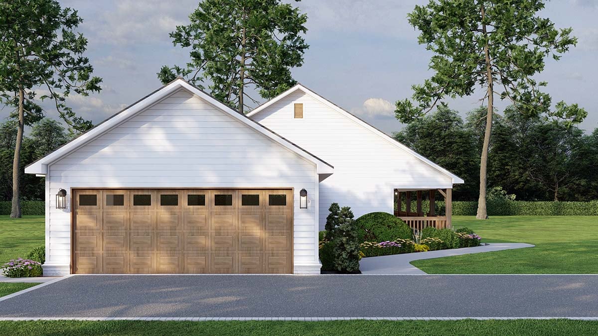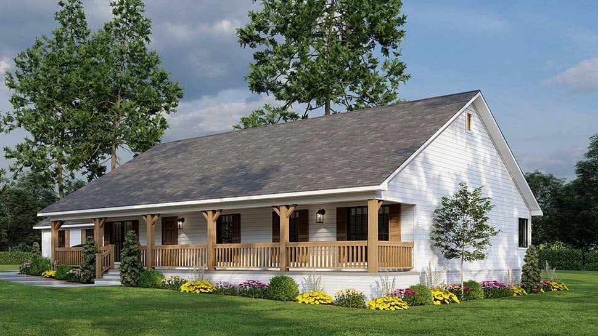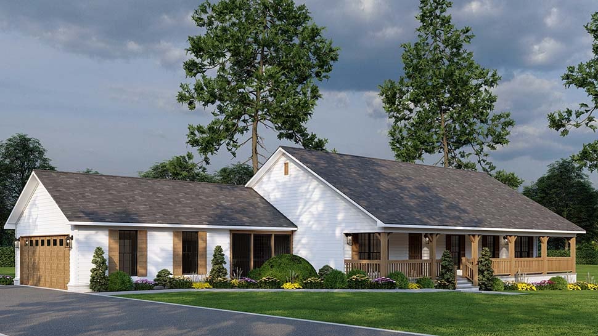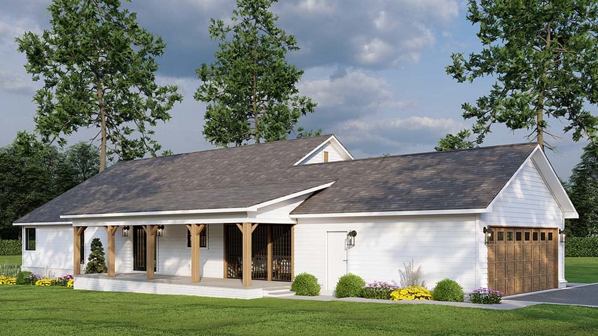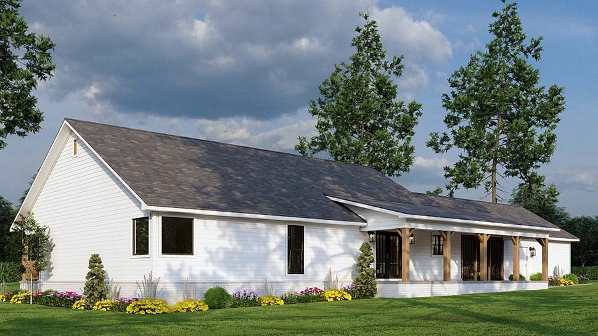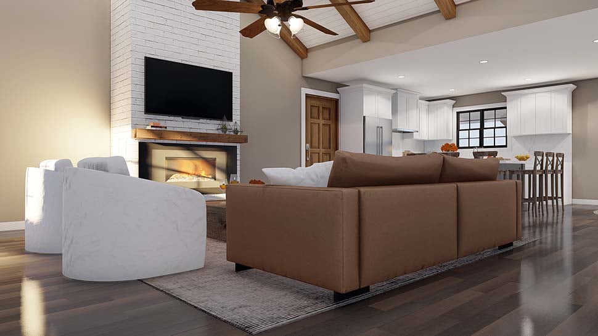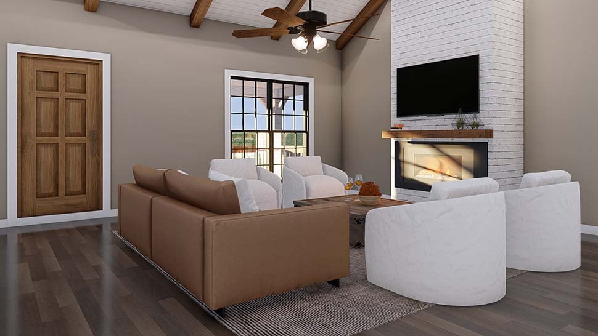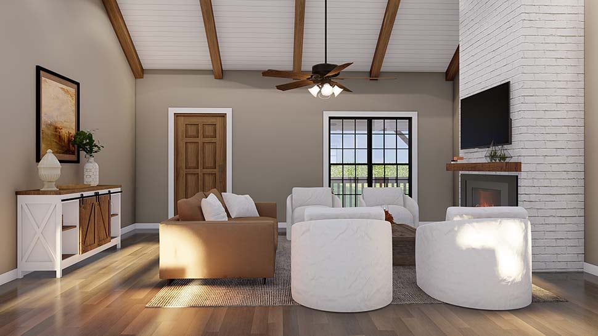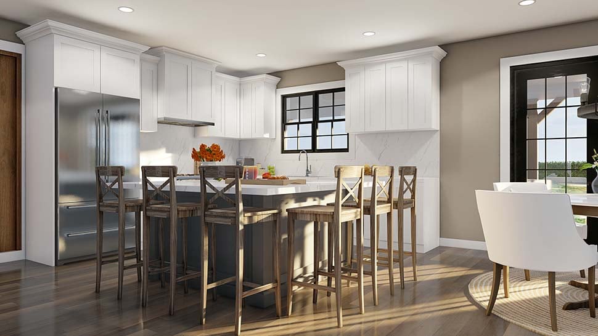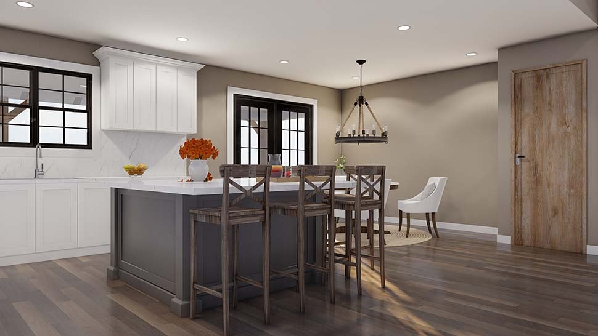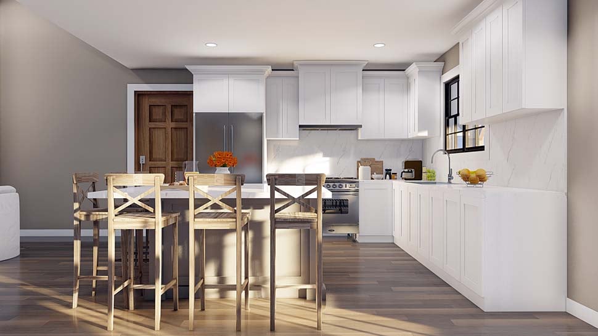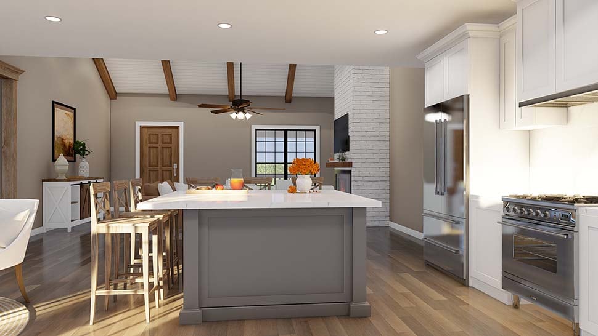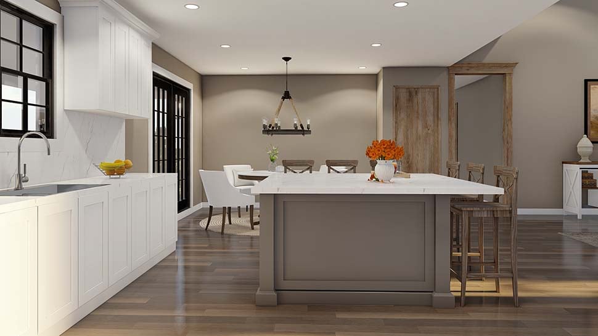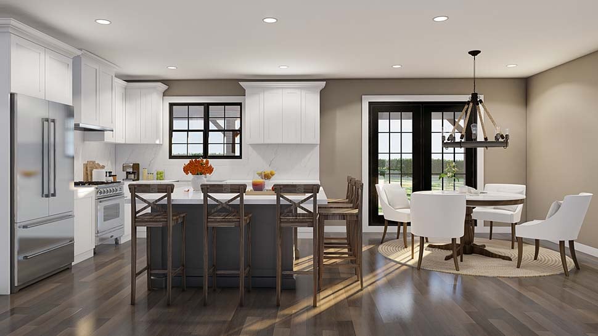15% Off Fall Sale! Promo Code FALL15 at Checkout
- Home
- House Plans
- Plan 82350
| Order Code: 00WEB |
House Plan 82350
Ranch Style, 1800 Sq Ft, 3 Bed, 2 Bath, 2 Car | Plan 82350
sq ft
1800beds
3baths
2bays
2width
89'depth
50'Plan Pricing
- PDF File: $800.00
- 5 Sets: $900.00
- 5 Sets plus PDF File: $1,150.00
- PDF File Unlimited Build: $1,500.00
Unlimited Build License issued on PDF File Unlimited Build orders. - CAD File Unlimited Build: $1,600.00
Unlimited Build License issued on CAD File Unlimited Build orders. - Right Reading Reverse: $299.00
All sets will be Readable Reverse copies. Turn around time is usually 3 to 5 business days. - Additional Sets: $75.00
Need A Materials List?
It seems that this plan does not offer a stock materials list, but we can make one for you. Please call 1-800-482-0464, x403 to discuss further.Orders placed with overnight/2-day shipping may be delayed by two business days due to a review process.
Available Foundation Types:
-
Basement
: $299.00
May require additional drawing time, please call to confirm before ordering.
Total Living Area may increase with Basement Foundation option. - Crawlspace : No Additional Fee
- Slab : No Additional Fee
-
Walkout Basement
: $299.00
May require additional drawing time, please call to confirm before ordering.
Total Living Area may increase with Basement Foundation option.
Available Exterior Wall Types:
- 2x4: No Additional Fee
-
2x6:
$299.00
(Please call for drawing time.)
Specifications
| Total Living Area: | 1800 sq ft |
| Main Living Area: | 1800 sq ft |
| Garage Area: | 506 sq ft |
| Garage Type: | Attached |
| Garage Bays: | 2 |
| Foundation Types: | Basement - * $299.00 Total Living Area may increase with Basement Foundation option. Crawlspace Slab Walkout Basement - * $299.00 Total Living Area may increase with Basement Foundation option. |
| Exterior Walls: | 2x4 2x6 - * $299.00 |
| House Width: | 89'0 |
| House Depth: | 49'4 |
| Number of Stories: | 1 |
| Bedrooms: | 3 |
| Full Baths: | 2 |
| Max Ridge Height: | 18'0 from Front Door Floor Level |
| Primary Roof Pitch: | 7:12 |
| Roof Load: | 45 psf |
| Roof Framing: | Stick |
| Porch: | 977 sq ft |
| FirePlace: | Yes |
| Main Ceiling Height: | 8'0 |
Special Features:
- Front Porch
- Rear Porch
Plan Description
Classic Ranch House Plan With Breezeway and 1800 Sq Ft, 3 Bed, 2 Bath and a 2 Car Garage
Classic Ranch House Plan With Breezeway 82350 has a welcoming exterior with the wide covered front porch. Enjoy rocking the day away while you sip sweet tea on this expansive porch which has a total of 440 square feet. Move inside for 1,800 square feet of air conditioned living space when it gets too hot outside. In total, the dimensions of this home are 89' wide by 49'4 deep. The 2-car garage is attached by a screened porch, so no worries about carrying in the groceries on a rainy day.
Classic Ranch House Plan for Wide Lot
In addition to the large covered front porch, there is a sizable grilling porch located at the rear of the home. It measures 35'2 wide by 8' deep, and it's a great place for the kids to play. Mom can keep an eye on them easily from the kitchen window or from the glass French doors. Better yet, let's get the whole family in on the fun. Be sure to invest in the best grill you can find because memories are made over steaks and hamburgers when you dine outside. Don't worry, if the mosquitoes are out, you can move the party to the screened porch on the left side of the home. It measures a generous 12' wide by 21'4 deep.
The open concept great room and kitchen/dining combo allow for easy entertaining inside Ranch House Plan With Breezeway 82350. We love the angled island because it seats six people and keeps them oriented toward the host. Need a little extra storage? No problem! A small pantry in the corner of the dining room is a great place to keep extras. The great room feels even bigger because it has a vaulted ceiling, and the room is anchored by a fireplace. We recommend installing a contemporary glass fireplace which is definitely a wow factor. In total, the living space is everything you need, and nothing that you don't.
Ultra-Private Home Office Space
Starting down the hallway, you find a decently-sized laundry room first. It includes a utility sink where you can soak muddy soccer uniforms to get out the grass stains. Bedrooms 2 and 3 are next. They are very similar in size, but bedroom 3 includes a walk-in closet while bedroom 2 has a standard-sized closet. The children share the guest bathroom. This one has a linen closet inside the bathroom. It's always nice to store towels inside the bathroom rather than in a hall closet. How many times have you stepped out of the shower and realized that you didn't have a towel?
At the end of the hall to the right you will find the master suite. Features include a vaulted ceiling and spacious bath with a walk-in closet. Take a soak in the whirlpool tub, or take advantage of the separate shower when you are short on time. In addition to the typical bedroom features, open the pocket door to reveal a "hidden" home office! Lots of our clients are looking for a house plan with home office space. Ranch House Plan With Breezeway 82350 has just that. The office is tucked away from the rest of your home activity, so it's guaranteed to be quiet.
What's Included?
FLOOR PLANS Each home plan includes the floor plan showing the dimensioned locations of walls, doors, and windows as well as a schematic electrical layout (not available for log homes).
SET OF ELEVATIONS All plans include the exterior elevations (front, rear, right and left) that show and describe the finished materials of the house.
MISCELLANEOUS DETAILS These are included for many interior and exterior conditions that require more specific information for their construction.
ROOF OVERVIEW PLAN This is a "bird's eye" view showing the roof slopes, ridges, valleys and any saddles.
SCHEMATIC ELECTRICAL LAYOUT is included unless the plan employs exterior log wall construction.
Modifications
Plan modification is a way of turning a stock plan into your unique custom plan. It's still just a small fraction of the price you would pay to create a home plan from scratch. We believe that modification estimates should be FREE!
We provide a modification service so that you can customize your new home plan to fit your budget and lifestyle.
Email Us This is the best and quickest way to get a modification quote!
Please include your Telephone Number, Plan Number, Foundation Type, State you are building in and a Specific List of Changes and Sketch is possible.
It's as simple as that!
Cost To Build
- No Risk Offer: Order your Home-Cost Estimate now for just $24.95! We provide you with a 10% discount code in your receipt for when you decide to order any plan on our website that will more than pay you back!
- Get more accurate results, quicker! No need to wait for a reliable cost.
- Get a detailed cost report for your home plan with over 70 lines of summarized cost information in under 5 minutes!
- Cost report for your zip code. (the zip code can be changed after you receive the online report)
- Estimate 1, 1-1/2 or 2 story home plans. **
- Interactive! Instantly see the costs change as you vary quality levels Economy, Standard, Premium and structure such as slab, basement and crawlspace.
- Your estimate is active for 1 FULL YEAR!
QUICK Cost-To-Build estimates have the following assumptions:
QUICK Cost-To-Build estimates are available for single family, stick-built, detached, 1 story, 1.5 story and 2 story home plans with attached or detached garages, pitched roofs on flat to gently sloping sites.QUICK Cost-To-Build estimates are not available for specialty plans and construction such as garage / apartment, townhouse, multi-family, hillside, flat roof, concrete walls, log cabin, home additions, and other designs inconsistent with the assumptions outlined in Item 1 above.
User is able to select and have costs instantly calculate for slab on grade, crawlspace or full basement options.
User is able to select and have costs instantly calculate different quality levels of construction including Economy, Standard, Premium. View Quality Level Assumptions.
Estimate will dynamically adjust costs based on the home plan's finished square feet, porch, garage and bathrooms.
Estimate will dynamically adjust costs based on unique zip code for project location.
All home plans are based on the following design assumptions: 8 foot basement ceiling height, 9 foot first floor ceiling height, 8 foot second floor ceiling height (if used), gable roof; 2 dormers, average roof pitch is 12:12, 1 to 2 covered porches, porch construction on foundations.
Summarized cost report will provide approximately 70 lines of cost detail within the following home construction categories: Site Work, Foundations, Basement (if used), Exterior Shell, Special Spaces (Kitchen, Bathrooms, etc), Interior Construction, Elevators, Plumbing, Heating / AC, Electrical Systems, Appliances, Contractor Markup.
QUICK Cost-To-Build generates estimates only. It is highly recommend that one employs a local builder in order to get a more accurate construction cost.
All costs are "installed costs" including material, labor and sales tax.
** Available for U.S. only.
Q & A
Ask the Designer any question you may have. NOTE: If you have a plan modification question, please click on the Plan Modifications tab above.
Previous Q & A
A: Hello, bedroom #2 closet measures 7’10” x 2’0” and bedroom #3 closet measures 6’ x 6’
A: The existing pantry dimension is 2’6” deep and 3’ wide inside. However, if desired, they can use part of the bedroom 3 closet which is 6 feet deep; And just open to the dining room side - then, use the small pantry as a broom closet.
View Attached FileA: Hello, We send out 2021 IRC with all plans. If you need 2018, you will need to request these! Yes, the footings are shown under all walls, piers, pilasters, and where they apply on garages and porches for each plan.
A: Basement stairs would be added in great room on wall that is shared with bedroom 2. Great room becomes 16’ wide.
A: Good morning, The basement would walkout under master suite. The right exterior wall in BSMT becomes 2x6 framed. Our plans are stick build, we do not call out the use of trusses. I wanted to let you know that if you are needing an actual floorplan for basement area this would be considered a modification. Otherwise, you would receive the WOB foundation page, that will be unfinished space that mirrors main level heated/cooled sqft.
A: When customer chooses an optional basement foundation, this does not come with a floorplan. They would just receive the basement foundation sheet. Basement will be unfinished space that mirrors main level heated/cooled sqft. If customer is needing a floorplan for basement level, this will have to be achieved through our modification process.
A: We show support piles and laminated beams as well as call for floor trusses. You are perfectly fine to make adjustments to follow your local building framing methods just as long as meets Your local building code.
A: There are 8’ ceilings throughout the plan except the great room and master, which are vaulted.
A: We provide DWG in 2004 2007 2010 2013
A: Please see attachment for the basement stair location. Also this plan walks out to the right side, we place notes to see owner/builder for window/door location.
View Attached FileA: Does the plan show window and door sizes? Yes it does Do you show the direction and sizes of floor, ceiling, roof beams, header structures? We do not provide optional framing for this plan Do you show and label construction materials? Exterior materials are noted
Common Q & A
A: Yes you can! Please click the "Modifications" tab above to get more information.
A: The national average for a house is running right at $125.00 per SF. You can get more detailed information by clicking the Cost-To-Build tab above. Sorry, but we cannot give cost estimates for garage, multifamily or project plans.
FHP Low Price Guarantee
If you find the exact same plan featured on a competitor's web site at a lower price, advertised OR special SALE price, we will beat the competitor's price by 5% of the total, not just 5% of the difference! Our guarantee extends up to 4 weeks after your purchase, so you know you can buy now with confidence.
Our Low Price Guarantee
If you find the exact same plan featured on a competitor's web site at a lower price, advertised OR special SALE price, we will beat the competitor's price by 5% of the total, not just 5% of the difference! To take advantage of our guarantee, please call us at 800-482-0464 or email us the website and plan number when you are ready to order. Our guarantee extends up to 4 weeks after your purchase, so you know you can buy now with confidence.
Call 800-482-0464





