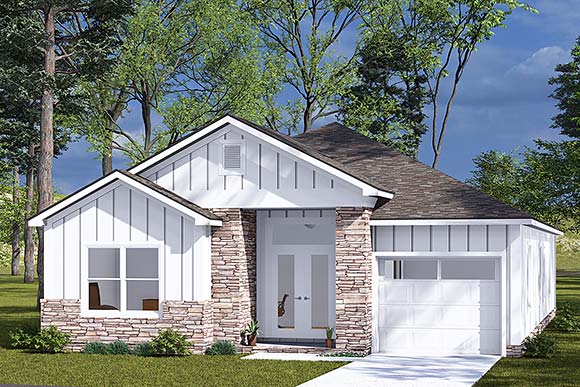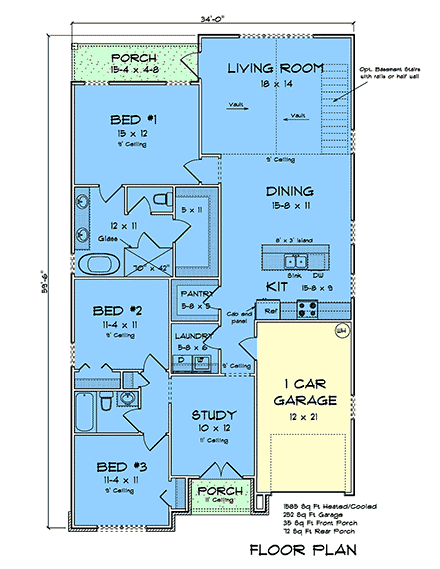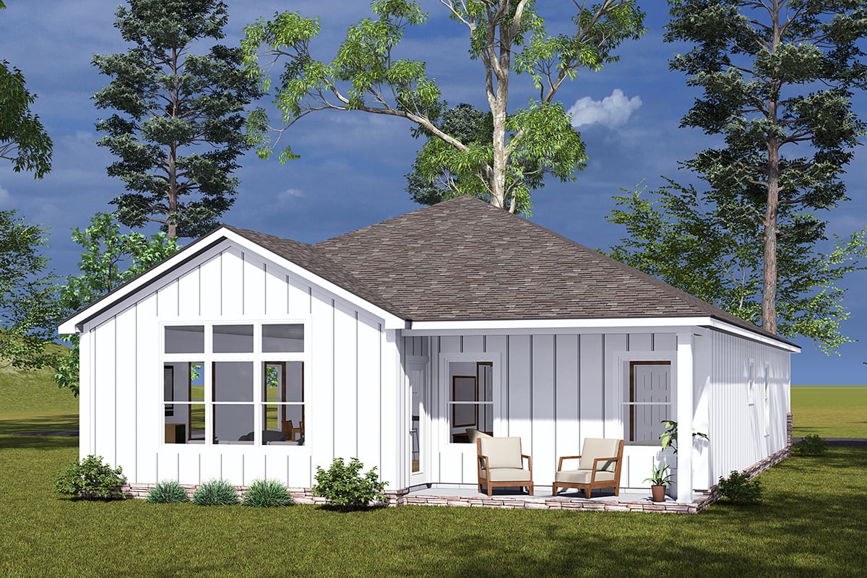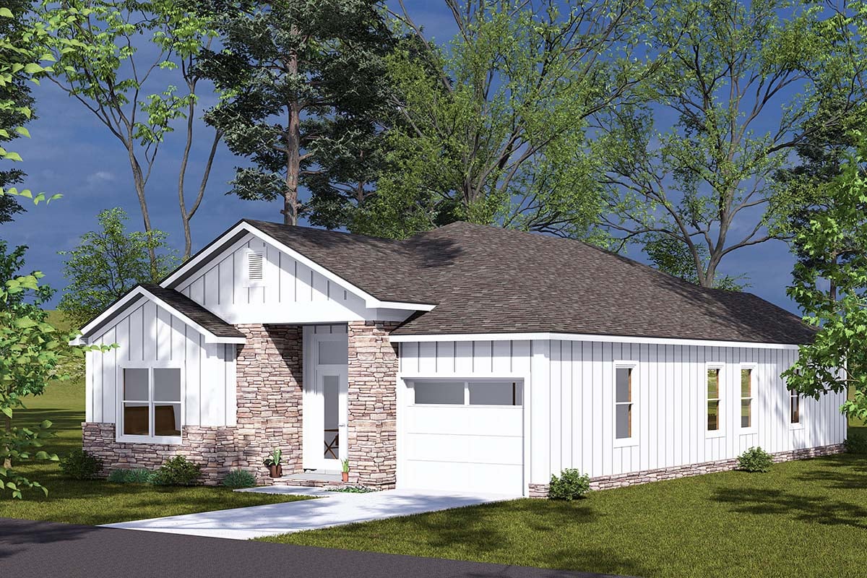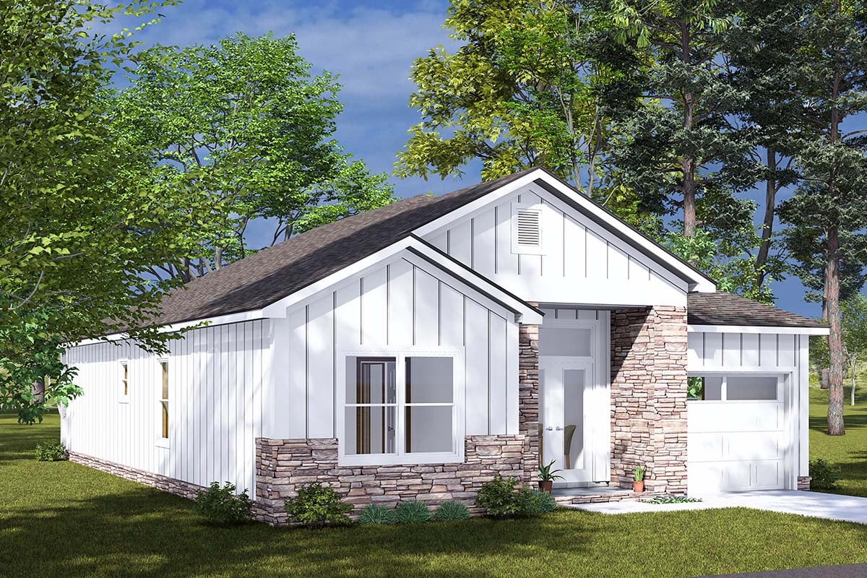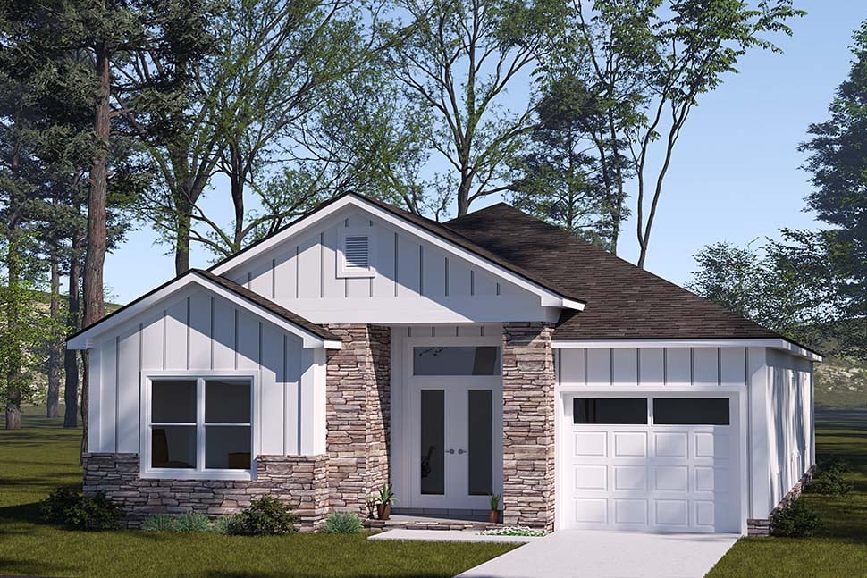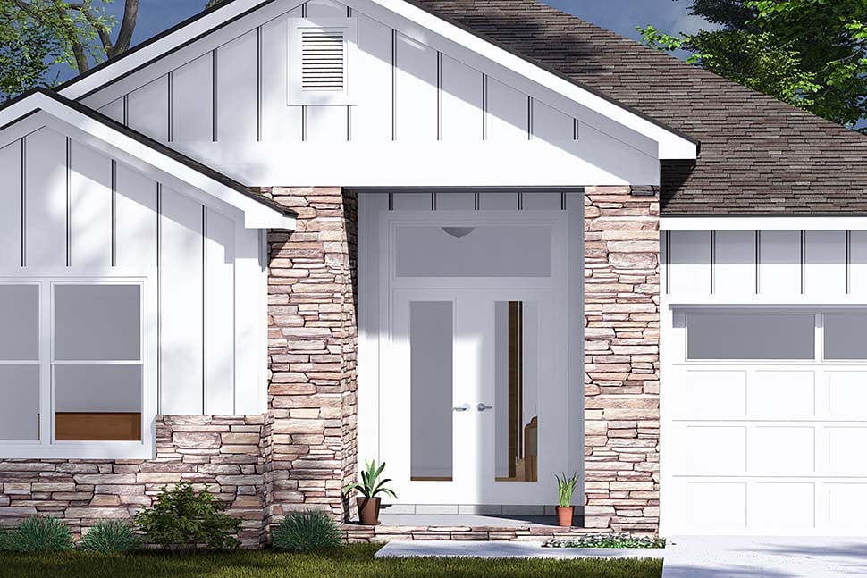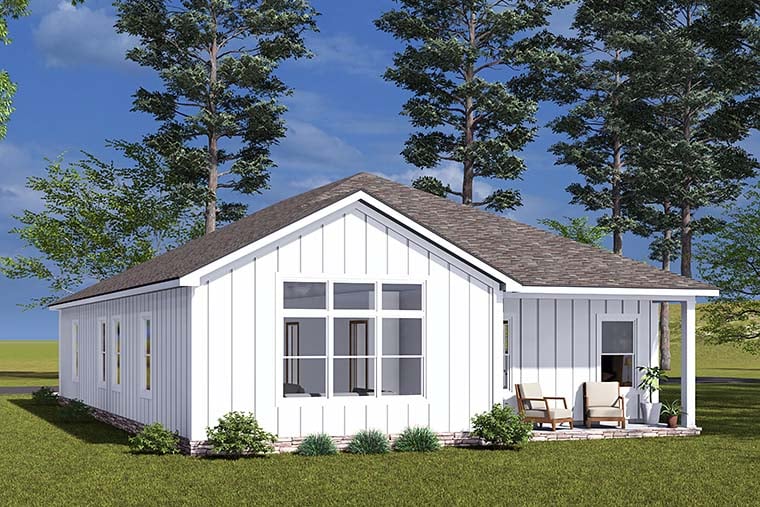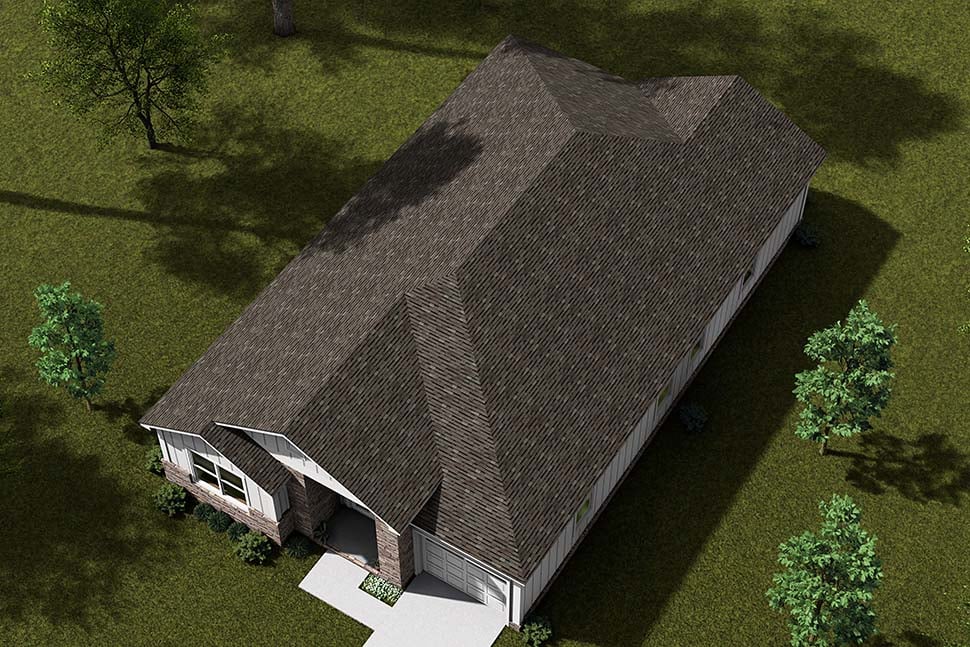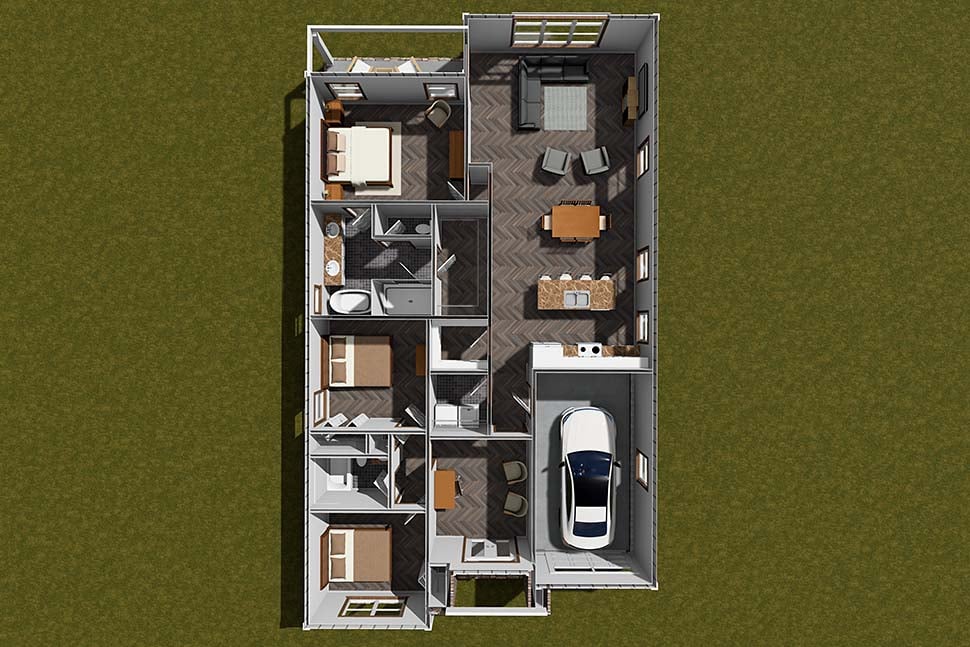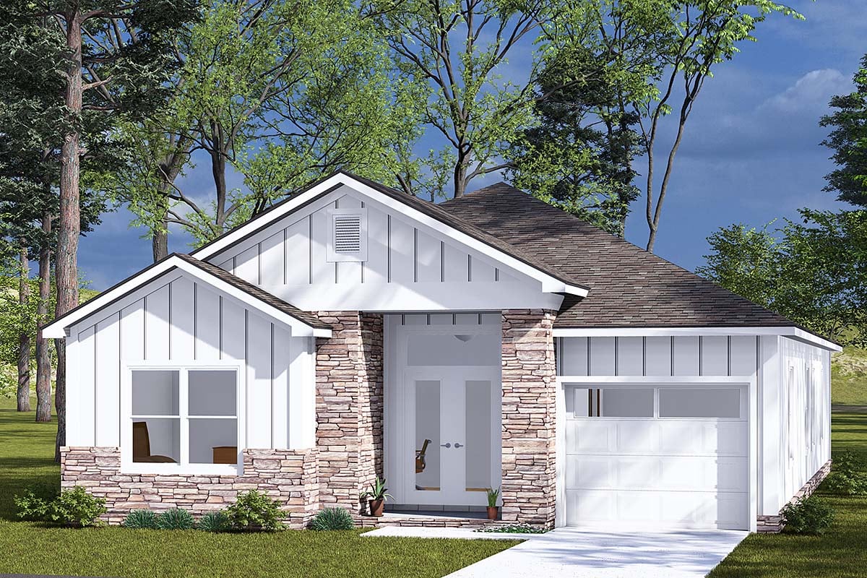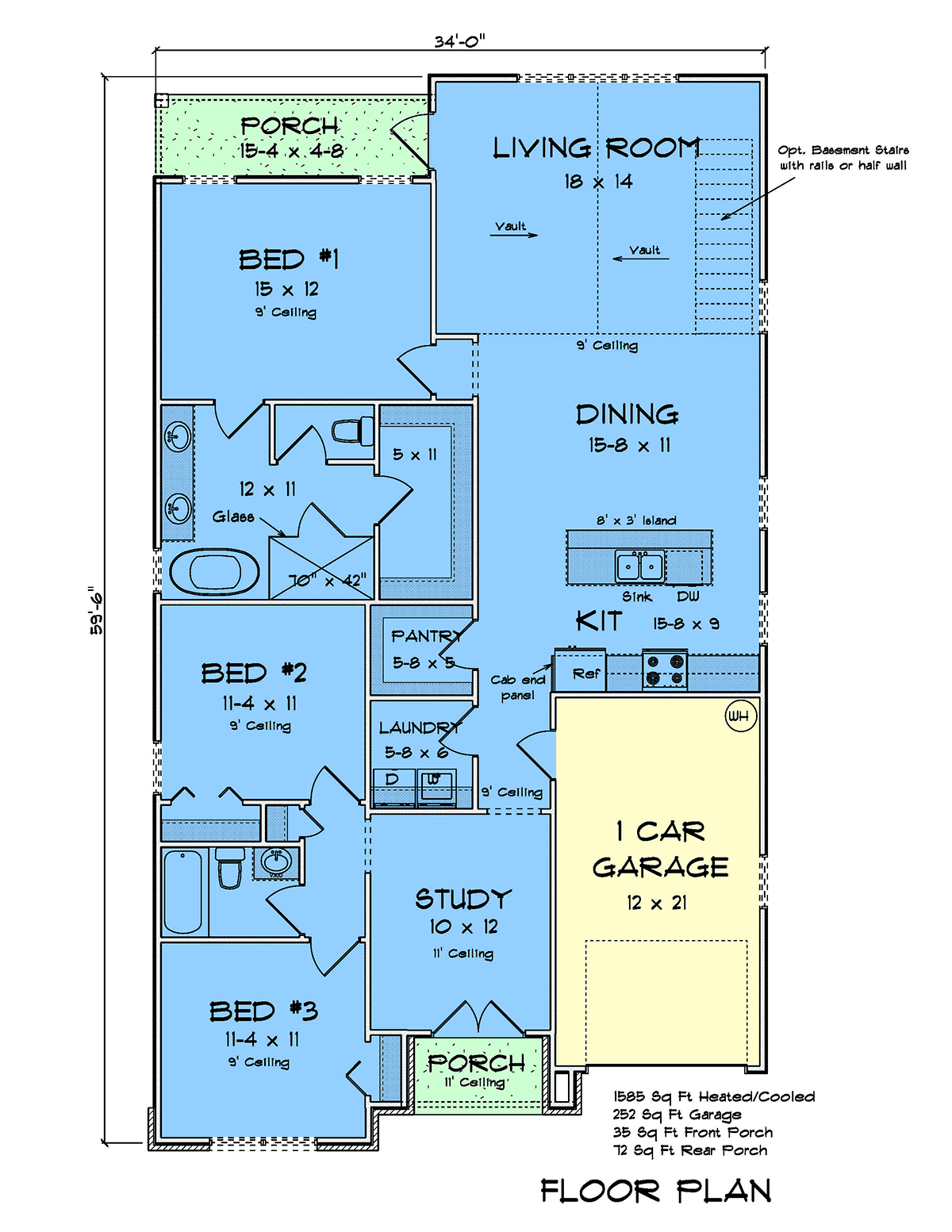- Home
- House Plans
- Plan 100613
| Order Code: 00WEB |
House Plan 100613
Ranch Style with 3 Bed, 2 Bath, 1 Car Garage | Plan 100613
sq ft
1585beds
3baths
2bays
1width
34'depth
60'Plan Pricing
- PDF File Unlimited Build: $965.00
Unlimited Build License issued on PDF File Unlimited Build orders. - CAD File Unlimited Build: $1,260.00
Unlimited Build License issued on CAD File Unlimited Build orders. - Right Reading Reverse: $195.00
All sets will be Readable Reverse copies. Turn around time is usually 3 to 5 business days.
Need A Materials List?
It seems that this plan does not offer a stock materials list, but we can make one for you. Please call 1-800-482-0464, x403 to discuss further.Need Printed Sets?
It seems that this plan only offers electronic (PDF or CAD) files. If you also need Printed Sets, please call 1-800-482-0464, x403 to discuss possible options.Available Foundation Types:
-
Basement
: $195.00
May require additional drawing time, please call to confirm before ordering.
Total Living Area may increase with Basement Foundation option. -
Crawlspace
: $195.00
May require additional drawing time, please call to confirm before ordering. - Slab : No Additional Fee
Available Exterior Wall Types:
- 2x4: No Additional Fee
-
2x6:
$195.00
(Please call for drawing time.)
Specifications
| Total Living Area: | 1585 sq ft |
| Main Living Area: | 1585 sq ft |
| Garage Area: | 252 sq ft |
| Garage Type: | Attached |
| Garage Bays: | 1 |
| Foundation Types: | Basement - * $195.00 Total Living Area may increase with Basement Foundation option. Crawlspace - * $195.00 Slab |
| Exterior Walls: | 2x4 2x6 - * $195.00 |
| House Width: | 34'0 |
| House Depth: | 59'6 |
| Number of Stories: | 1 |
| Bedrooms: | 3 |
| Full Baths: | 2 |
| Max Ridge Height: | 18'0 from Front Door Floor Level |
| Primary Roof Pitch: | 6:12 |
| Roof Load: | 30 psf |
| Roof Framing: | Truss and/or Stick |
| Porch: | 107 sq ft |
| Main Ceiling Height: | 9' |
Special Features:
- Entertaining Space
- Front Porch
- Open Floor Plan
- Pantry
- Rear Porch
- Study
Plan Description
A beautifully efficient one-story home offering 1,585 square feet of well-planned living space. With three bedrooms, two full bathrooms, a dedicated study, and a one-car attached garage, this home is ideal for homeowners who value both comfort and functionality in a compact footprint. Upon entering the home, you're welcomed into a front-facing study room, perfect for working from home, reading, or flexible use as a creative space. The kitchen features a central island and opens into a spacious dining area, which then flows seamlessly into the rear-positioned living room—a layout that offers a great sense of openness and easy movement throughout the main living areas. The primary bedroom is located at the back of the home for added privacy and includes a private en-suite bathroom with a separate tub and walk-in shower, as well as a generously sized walk-in closet. Two additional bedrooms are positioned toward the front of the home and share a full bathroom, offering flexibility for family, guests, or additional workspace. A standout feature of the Bluebell is the optional basement access, giving homeowners the choice to add even more storage or future living space if needed—especially valuable in areas where basements are common. With its smart layout, dedicated work-from-home space, and rear-oriented living areas, the Bluebell delivers style, comfort, and efficiency, all within a design that's perfectly suited for today's lifestyles.
What's Included?
Each home plan features the front elevation and informative reference sections including general notes and design criteria.
Elevations
Drafted at ¼" scale for the front and 1/8" scale for the rear and sides. All elevations are detailed and an aerial view of the roof is provided, showing all hips, valleys, ridges and framing.
Foundations
Drafted at ¼" - 1' scale. This plan is designed as a slab foundation. Optional basement or crawl space foundations are available. Basement foundations may require additional engineering for steel beam sizes.
Main Level Floor Plan
Drafted at ¼" scale. 2" x 4" walls are standard. The detailed drawings include such things as ceiling treatments and header locations.
Second Level Floor Plan
Drafted at ¼" scale. Drafted to the same degree of detail as the main level floor plan.
Interior Elevations
Kitchen cabinet elevations are drawn.
Electrical and Sections
The electrical plan shows suggested electrical layout for the main and second level floor plans. Typical wall, stair, brick sections are provided to further explain construction of these areas.
NO Re-use Fee
As the original purchaser of a home plan, the Construction License permits you to build the plan as many times as you like.
Running Blueprints
If your plans are sent to you on vellum paper they will reproduce well on your blueprint machine. The Construction License authorizes you or your blueprint facility, at your direction, to make as many copes of the plan from the vellum masters as you need for construction purposes.
Modifications
1. Complete this On-Line Request Form
2. Print, complete and fax this PDF Form to us at 1-800-675-4916.
3. Want to talk to an expert? Call us at 913-938-8097 (Canadian customers, please call 800-361-7526) to discuss modifications.
Note: - a sketch of the changes or the website floor plan marked up to reflect changes is a great way to convey the modifications in addition to a written list.
We Work Fast!
When you submit your ReDesign request, a designer will contact you within 24 business hours with a quote.
You can have your plan redesigned in as little as 14 - 21 days!
We look forward to hearing from you!
Start today planning for tomorrow!
Cost To Build
- No Risk Offer: Order your Home-Cost Estimate now for just $24.95! We provide you with a 10% discount code in your receipt for when you decide to order any plan on our website that will more than pay you back!
- Get more accurate results, quicker! No need to wait for a reliable cost.
- Get a detailed cost report for your home plan with over 70 lines of summarized cost information in under 5 minutes!
- Cost report for your zip code. (the zip code can be changed after you receive the online report)
- Estimate 1, 1-1/2 or 2 story home plans. **
- Interactive! Instantly see the costs change as you vary quality levels Economy, Standard, Premium and structure such as slab, basement and crawlspace.
- Your estimate is active for 1 FULL YEAR!
QUICK Cost-To-Build estimates have the following assumptions:
QUICK Cost-To-Build estimates are available for single family, stick-built, detached, 1 story, 1.5 story and 2 story home plans with attached or detached garages, pitched roofs on flat to gently sloping sites.QUICK Cost-To-Build estimates are not available for specialty plans and construction such as garage / apartment, townhouse, multi-family, hillside, flat roof, concrete walls, log cabin, home additions, and other designs inconsistent with the assumptions outlined in Item 1 above.
User is able to select and have costs instantly calculate for slab on grade, crawlspace or full basement options.
User is able to select and have costs instantly calculate different quality levels of construction including Economy, Standard, Premium. View Quality Level Assumptions.
Estimate will dynamically adjust costs based on the home plan's finished square feet, porch, garage and bathrooms.
Estimate will dynamically adjust costs based on unique zip code for project location.
All home plans are based on the following design assumptions: 8 foot basement ceiling height, 9 foot first floor ceiling height, 8 foot second floor ceiling height (if used), gable roof; 2 dormers, average roof pitch is 12:12, 1 to 2 covered porches, porch construction on foundations.
Summarized cost report will provide approximately 70 lines of cost detail within the following home construction categories: Site Work, Foundations, Basement (if used), Exterior Shell, Special Spaces (Kitchen, Bathrooms, etc), Interior Construction, Elevators, Plumbing, Heating / AC, Electrical Systems, Appliances, Contractor Markup.
QUICK Cost-To-Build generates estimates only. It is highly recommend that one employs a local builder in order to get a more accurate construction cost.
All costs are "installed costs" including material, labor and sales tax.
** Available for U.S. only.
Q & A
Ask the Designer any question you may have. NOTE: If you have a plan modification question, please click on the Plan Modifications tab above.
Common Q & A
A: Yes you can! Please click the "Modifications" tab above to get more information.
A: The national average for a house is running right at $125.00 per SF. You can get more detailed information by clicking the Cost-To-Build tab above. Sorry, but we cannot give cost estimates for garage, multifamily or project plans.
FHP Low Price Guarantee
If you find the exact same plan featured on a competitor's web site at a lower price, advertised OR special SALE price, we will beat the competitor's price by 5% of the total, not just 5% of the difference! Our guarantee extends up to 4 weeks after your purchase, so you know you can buy now with confidence.
Call 800-482-0464




