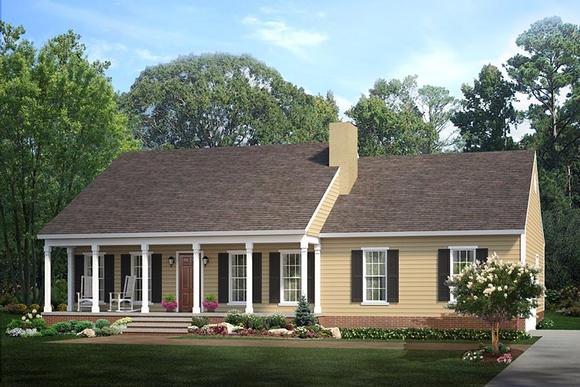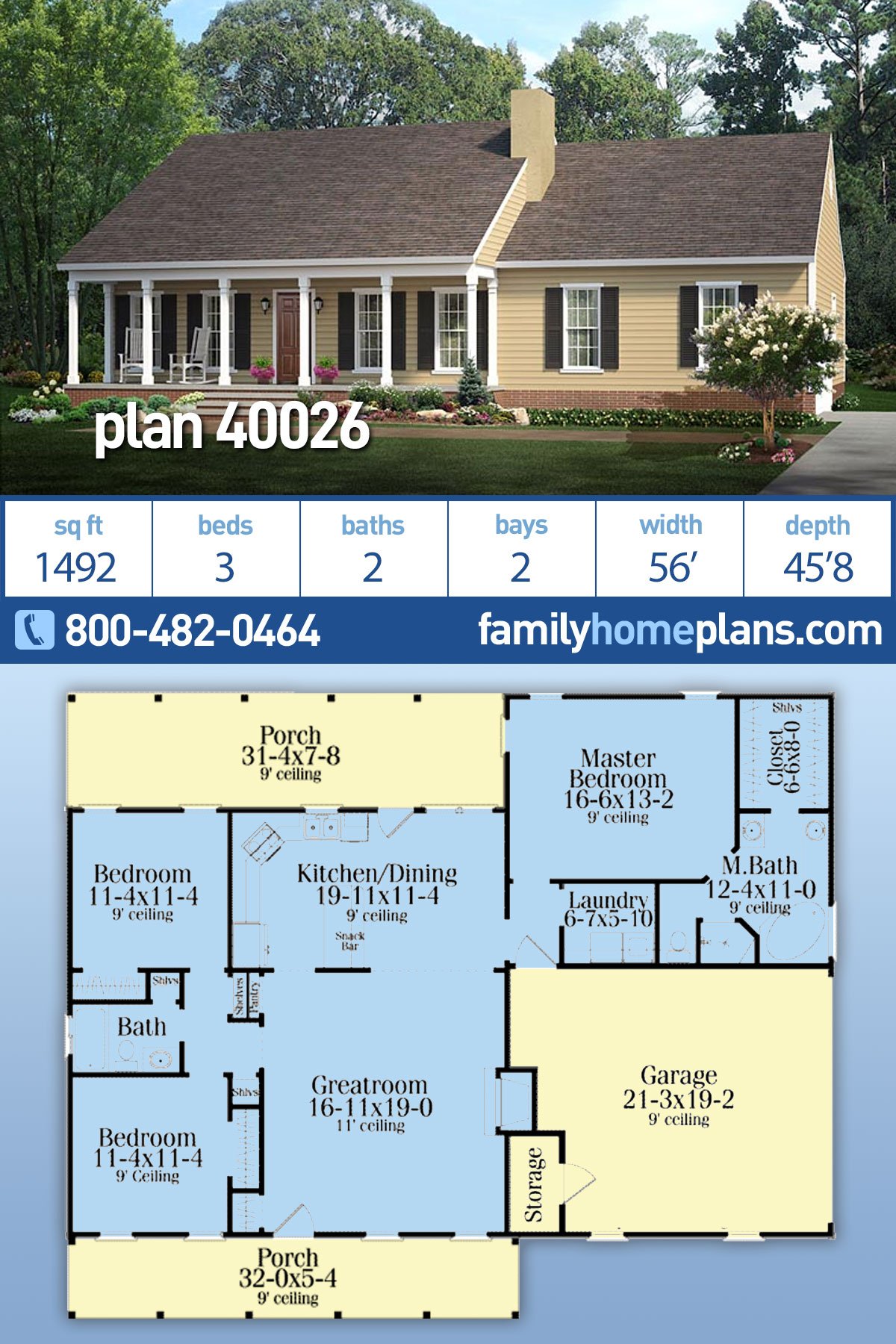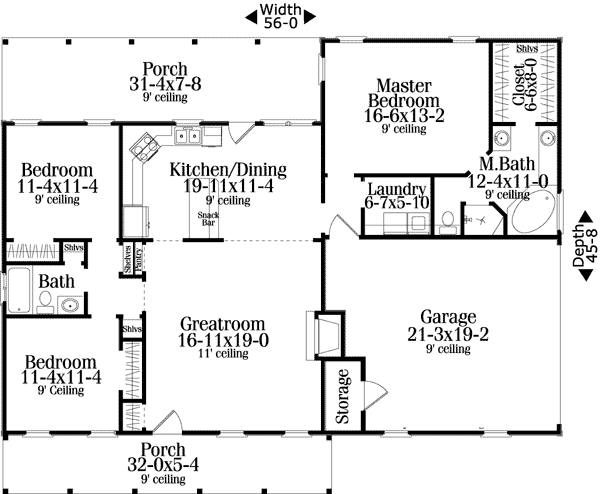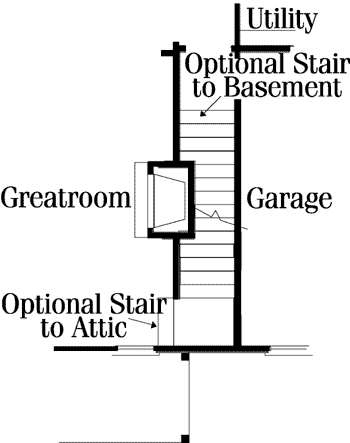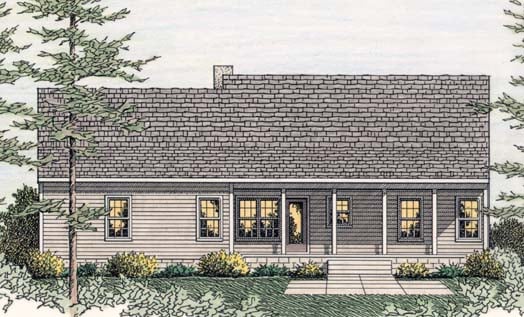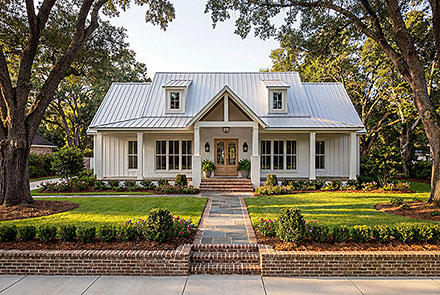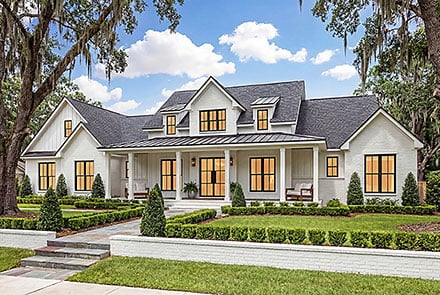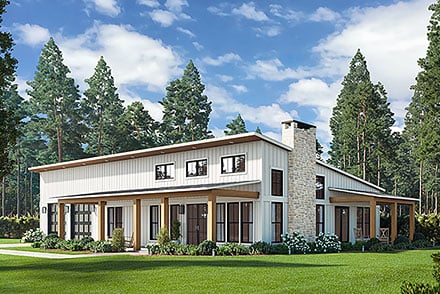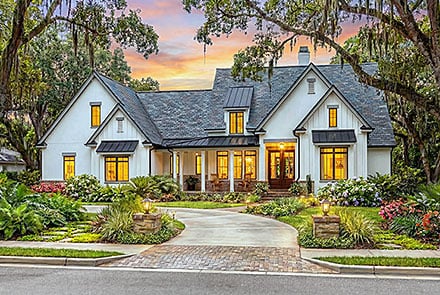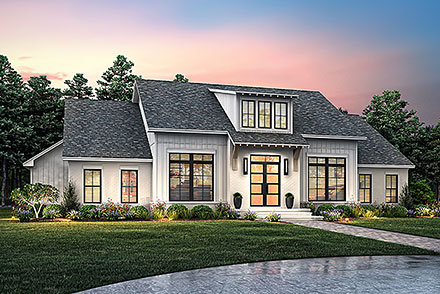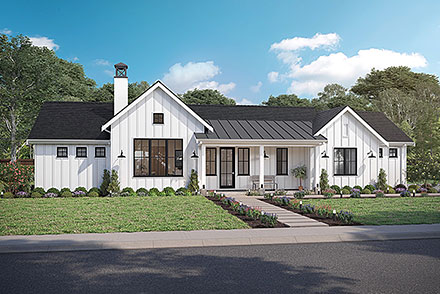15% Off Flash Sale! Use Promo Code FLASH15
- Home
- House Plans
- Plan 40026
| Order Code: 26WEB |
House Plan 40026
Ranch Style, 1492 Sq Ft, 3 Bed, 2 Bath, 2 Car | Plan 40026
sq ft
1492beds
3baths
2bays
2width
56'depth
46'Click Any Image For Gallery
Plan Pricing
- PDF File: $1,210.00
- 5 Sets plus PDF File: $1,710.00
- CAD File: $2,165.00
Single Build License issued on CAD File orders. - Right Reading Reverse: $300.00
All sets will be Readable Reverse copies. Turn around time is usually 3 to 5 business days.
Need A Materials List?
It seems that this plan does not offer a stock materials list, but we can make one for you. Please call 1-800-482-0464, x403 to discuss further.Available Foundation Types:
-
Basement
: $375.00
May require additional drawing time, please call to confirm before ordering.
Total Living Area may increase with Basement Foundation option. -
Crawlspace
: $375.00
May require additional drawing time, please call to confirm before ordering. - Slab : No Additional Fee
Available Exterior Wall Types:
- 2x4: No Additional Fee
-
2x6:
$325.00
(Please call for drawing time.)
Specifications
| Total Living Area: | 1492 sq ft |
| Main Living Area: | 1492 sq ft |
| Unfinished Basement Area: | 1492 sq ft |
| Garage Area: | 461 sq ft |
| Garage Type: | Attached |
| Garage Bays: | 2 |
| Foundation Types: | Basement - * $375.00 Total Living Area may increase with Basement Foundation option. Crawlspace - * $375.00 Slab |
| Exterior Walls: | 2x4 2x6 - * $325.00 |
| House Width: | 56' |
| House Depth: | 45'8 |
| Number of Stories: | 1 |
| Bedrooms: | 3 |
| Full Baths: | 2 |
| Max Ridge Height: | 22' from Front Door Floor Level |
| Primary Roof Pitch: | 7:12 |
| Roof Load: | 45 psf |
| Roof Framing: | Stick |
| Porch: | 464 sq ft |
| FirePlace: | Yes |
| 1st Floor Master: | Yes |
| Main Ceiling Height: | 9' |
| Vaulted Ceiling: | Yes |
Plan Description
Best Selling Small House Plan at Family Home Plans 40026 is a 3 Bed, 2 Bath, 2 Bay Ranch Home Design
This Popular ranch home design has split bedrooms, an open floor plan and nice covered porches. The master suite is private and the bath is large and comfortable with all the amenities usually found in larger home plans. In the kitchen a snack bar provides additional seating and counter space. Yes indeed, a popular ranch house design and floor plan. Simple and affordable home plan with 1,492 square feet of living space. Simple House Plan 40026 at Family Home Plans is an affordable home designSpecial Features:
- Front Porch
- Rear Porch
- Storage Space
What's Included?
A set of plans includes a cover sheet, all exterior elevations, floor plan (s), your choice of slab, crawlspace or basement foundation plan (on most designs), any necessary cross sections and details, schedules, fireplace details, electrical plan (s), roof plan, and interior elevations.
HVAC, Plumbing and Electrical
Due to regional variations, local availability of materials, local codes, methods of installation, and individual preferences, only the location of fixtures are shown. The duct work, venting and other details will vary depending on the type of heating and cooling system and the type of energy that you use. The details and specifications are easily obtained from your local builder, contractor, and/or suppliers.
Modifications
1. Complete this On-Line Request Form
2. Print, complete and fax this PDF Form to us at 1-800-675-4916.
3. Want to talk to an expert? Call us at 913-938-8097 (Canadian customers, please call 800-361-7526) to discuss modifications.
Note: - a sketch of the changes or the website floor plan marked up to reflect changes is a great way to convey the modifications in addition to a written list.
We Work Fast!
When you submit your ReDesign request, a designer will contact you within 24 business hours with a quote.
You can have your plan redesigned in as little as 14 - 21 days!
We look forward to hearing from you!
Start today planning for tomorrow!
Cost To Build
What will it cost to build your new home?
Let us help you find out!
- Family Home Plans has partnered with Home-Cost.com to provide you the most accurate, interactive online estimator available. Home-Cost.com is a proven leader in residential cost estimating software for over 20 years.
- No Risk Offer: Order your Home-Cost Estimate now for just $29.95! We will provide you with a discount code in your receipt for when you decide to order any plan on our website than will more than pay you back for ordering an estimate.
Accurate. Fast. Trusted.
Construction Cost Estimates That Save You Time and Money.
$29.95 per plan
** Available for U.S. and Canada
With your 30-day online cost-to-build estimate you can start enjoying these benefits today.
- INSTANT RESULTS: Immediate turnaround—no need to wait days for a cost report.
- RELIABLE: Gain peace of mind and confidence that comes with a reliable cost estimate for your custom home.
- INTERACTIVE: Instantly see how costs change as you vary design options and quality levels of materials!
- REDUCE RISK: Minimize potential cost overruns by becoming empowered to make smart design decisions. Get estimates that save thousands in costly errors.
- PEACE OF MIND: Take the financial guesswork out of building your dream home.
- DETAILED COSTING: Detailed, data-backed estimates with +/-120 lines of costs / options for your project.
- EDITABLE COSTS: Edit the line-item labor & material price with the “Add/Deduct” field if you want to change a cost.
- Accurate cost database of 43,000 zip codes (US & Canada)
- Print cost reports or export to Excel®
- General Contractor or Owner-Builder contracting
- Estimate 1, 1½, 2 and 3-story home designs
- Slab, crawlspace, basement or walkout basement
- Foundation depth / excavation costs based on zip code
- Cost impact of bonus rooms and open-to-below space
- Pitched roof or flat roof homes
- Drive-under and attached garages
- Garage living – accessory dwelling unit (ADU) homes
- Duplex multi-family homes
- Barndominium / Farmdominium homes
- RV grages and Barndos with oversized overhead doors
- Costs adjust based on ceiling height of home or garage
- Exterior wall options: wood, metal stud, block
- Roofing options: asphalt, metal, wood, tile, slate
- Siding options: vinyl, cement fiber, stucco, brick, metal
- Appliances range from economy to commercial grade
- Multiple kitchen & bath counter / cabinet selections
- Countertop options range from laminate to stone
- HVAC, fireplace, plumbing and electrical systems
- Fire suppression / sprinkler system
- Elevators
Home-Cost.com’s INSTANT™ Cost-To-Build Report also provides you these added features and capabilities:
Q & A
Ask the Designer any question you may have. NOTE: If you have a plan modification question, please click on the Plan Modifications tab above.
Previous Q & A
A: If the optional basement stair is opted the interior dimension is 19’3”. Without the optional basement stair the interior dimension is 21’3. The 21’3” is to the back fireplace wall that is inset in the garage.
A: The bedroom measurement of 11’4” does not include the closet area. It is livable space in the bedroom.
A: The current island/bar is 3’ x 6’. There is no room to make the island larger unless the wall is removed from in between the kitchen/dining room and living area. Which we have had some of our clients do when they build. This would allow for it to be only expanded by only a few inches.
A: Fridge wall is 11’4”. Window wall is 10’8” to the back door. The window wall is 20’ for the entire wall including dining space. The kitchen window is 3’ wide x 3’4” tall.
A: The house plan will need to be engineered by a local engineer to meet the requirements of your state and local municipalities. The house plans are designed for 2018 IRC guidelines.
A: The fireplace will have to move forward with the basement stair option.
A: The entry into the home from the garage would be at the end of the wall between the stair and garage. You can see an opening on the layout with the words “Optional Stair to Basement” . This opening would be the doorway into the home. The garage size would be 19’3” x 19’3”. Please verify with your vehicle size. Modifications can certainly be done to meet your personal preferences.
A: The area above the garage can be 17’ x 19’ with 5’ side walls. There is no room available over the great room with the 11’ ceilings that exist in that room. The ceiling would have to be lower to allow for space above.
A: The basement is concrete. The basement stairs on our original plan will shorten the garage; however, we have an extended version as well. Just make sure when ordering the basement with the extended garage is requested on the order if the extended version is preferred. Thank you, Larry
A: The prints are 18” x 24”. The plan comes with ceiling framing, roof framing and an electrical plan. All materials are included in the materials list.
A: If you are asking if they can be used to get a Rural Development Loan, the answer is yes.
A: The storage in the garage is 7’0” x 3’8”. The HVAC and water heater are located in the attic. The exact location is to be determined by a licensed plumber or HVAC person.
A: A pull-down stair is located in the garage. The HVAC and hot water tank can be placed in the garage if all codes are meet per jurisdiction. Also make sure there is enough room for your vehicles. Space can be added to the garage if needed.
A: Both are in the attic space.
A: The basement adds 1492 square feet.
A: Yes, the plan does meet 2015 International Residential Code.
A: The existing stair available in the plan accesses an optional attic space above the garage area only. The 11’ ceiling height in the living room does not allow for access above the living, kitchen and dining. The optional attic above the garage is 17’ x 19’. The ceiling slopes to a peak with the side walls being 5’.
A: Yes, the optional attic can be a bonus room. The area upstairs would approximately be 17’ x 23’ including the space for the stair. The side walls will be 5’ and slope up (cathedral ceiling) to the center.
A: Unfortunately, no this plan is not wheel chair accessible.
A: No it does not have a bonus room above the garage.
A: Southern Building codes and 2015 IRC Codes.
A: The hot water heater and the HVAC is in the attic.
A: The basement will add another 1492 heated square feet.
A: Yes, the basement is under the heated main floor and not under the unheated spaces such as garage/carport and porches. A Full Reverse plan is available.
A: The basement will be under the heated area of the main floor. Not under unheated such as garage, porches, etc.
A: Yes, they can both be in place at once. The stair is pushed back a bit to allow for a small hall section for the entry from the garage.
A: The ht/ac and/or heat pump and hot water tank are in the attic on this plan.
A: The plan would have to be modified to change the ceiling height to 8’, and yes adjustments would have to be made to windows and such.
A: Kitchen window is 2’8” x 3’4” Island is 3’ x 6’2”
A: The 2x6 conversion will be available immediately. The exterior walls are 9’ with all stick built framing. Further engineering is required to meet your local building codes.
A: 2’8” x 6’0” along the front 2’8” x 5’0” Master Bedroom and back bedroom 2’6” x 5’0” Dining Room
A: The ceiling height in the basement is 8'. There will be no delay in the fulfillment of the order.
Common Q & A
A: Yes you can! Please click the "Modifications" tab above to get more information.
A: The national average for a house is running right at $125.00 per SF. You can get more detailed information by clicking the Cost-To-Build tab above. Sorry, but we cannot give cost estimates for garage, multifamily or project plans.
FHP Low Price Guarantee
If you find the exact same plan featured on a competitor's web site at a lower price, advertised OR special SALE price, we will beat the competitor's price by 5% of the total, not just 5% of the difference! Our guarantee extends up to 4 weeks after your purchase, so you know you can buy now with confidence.



