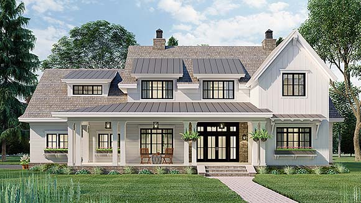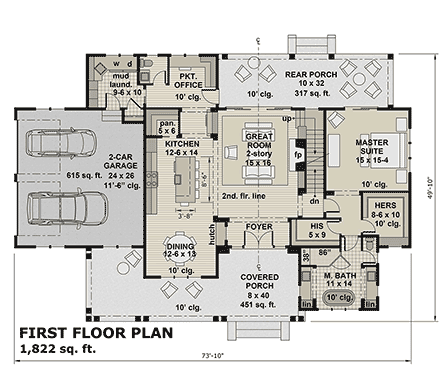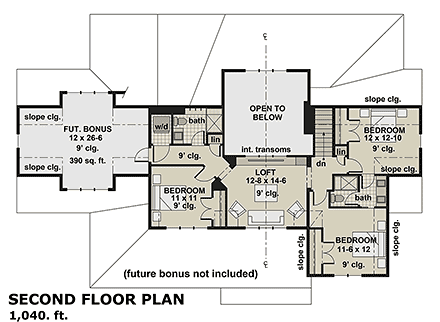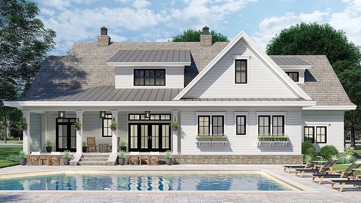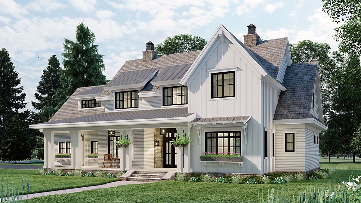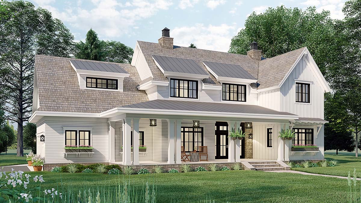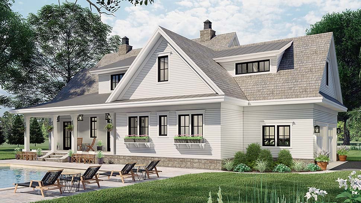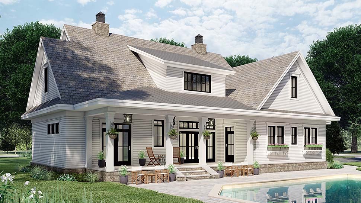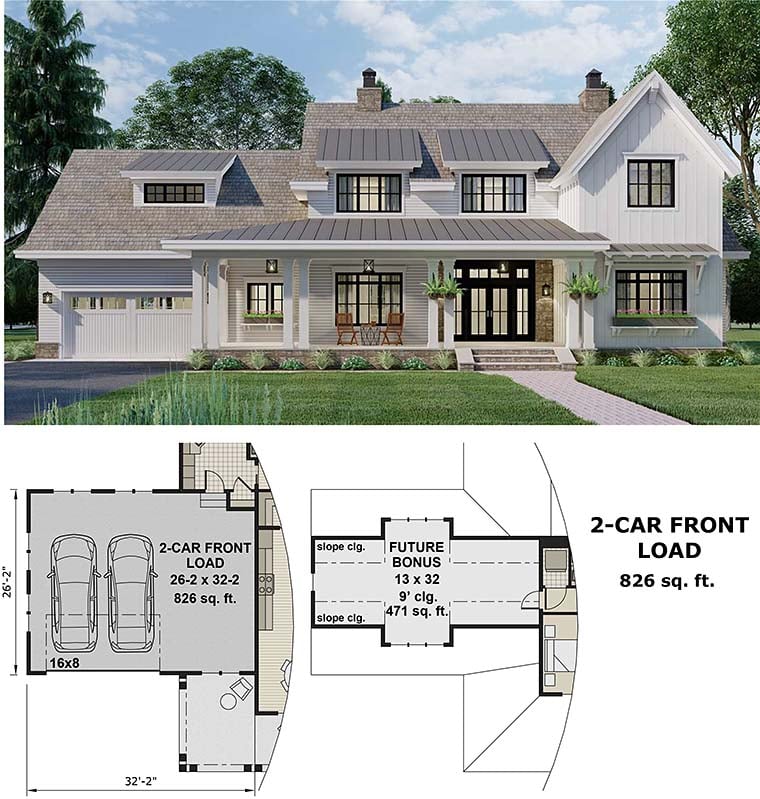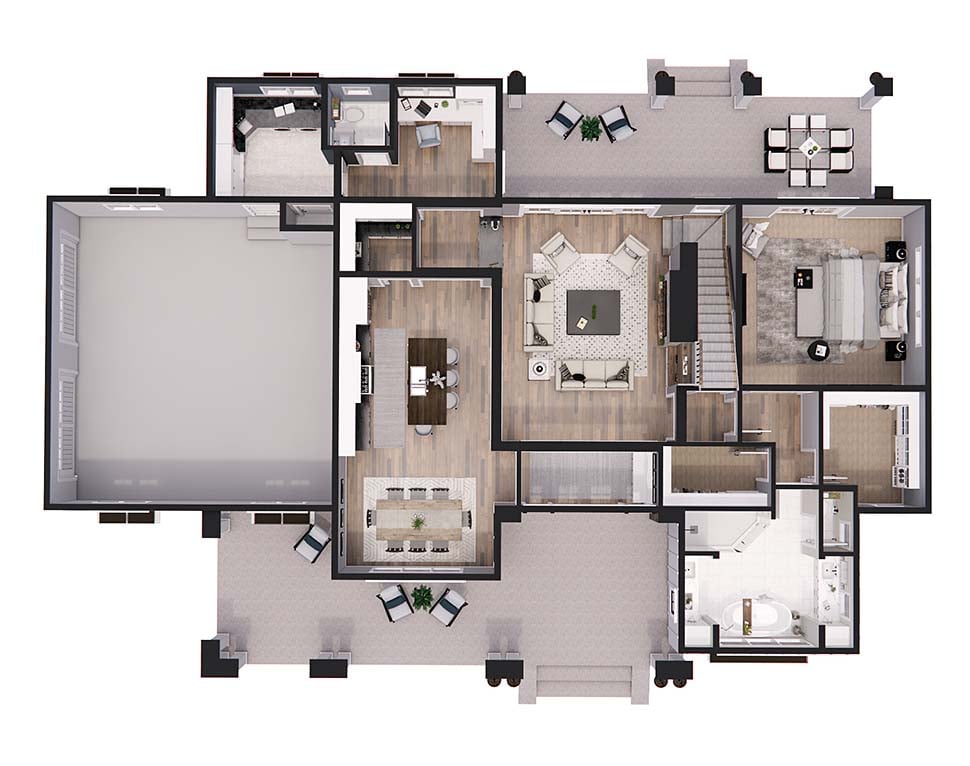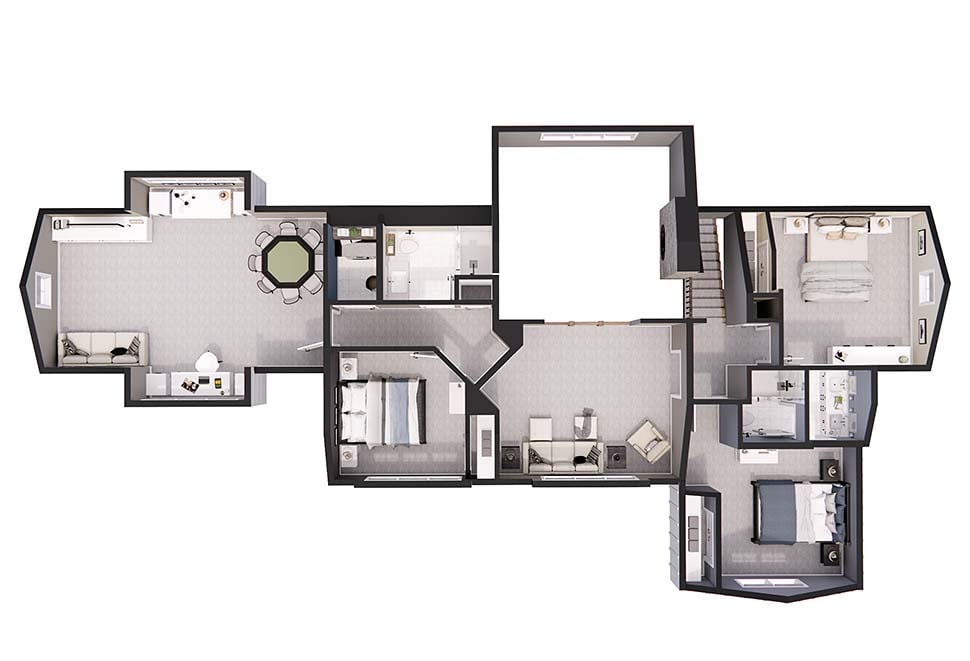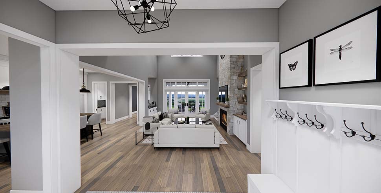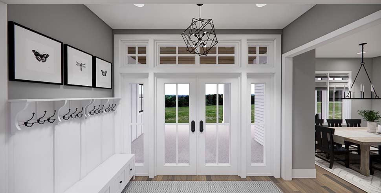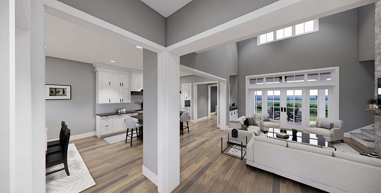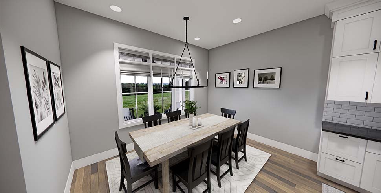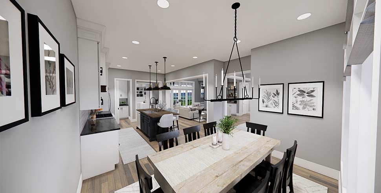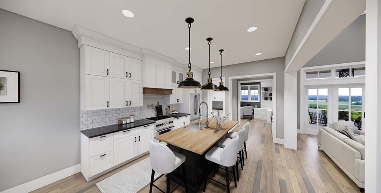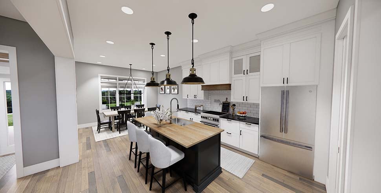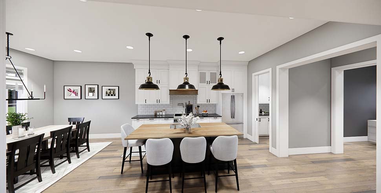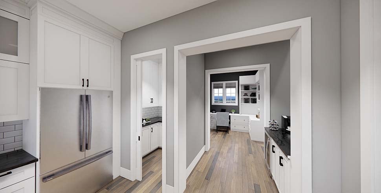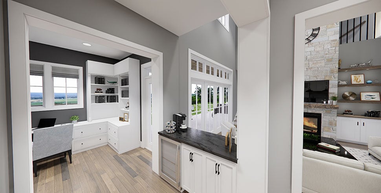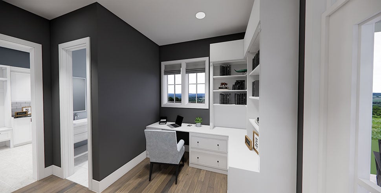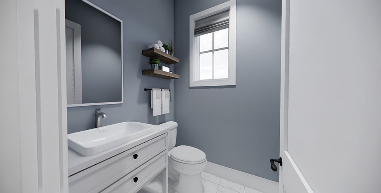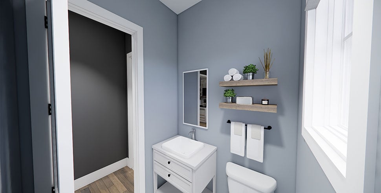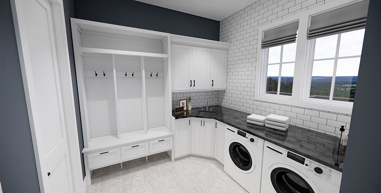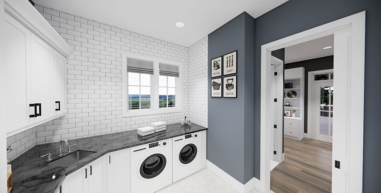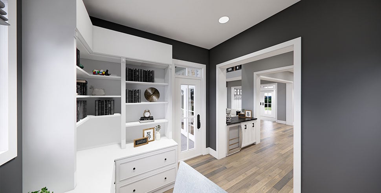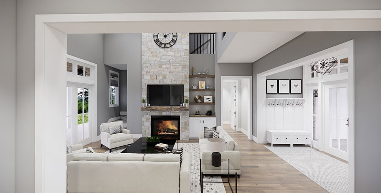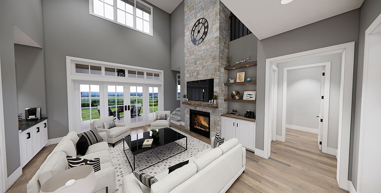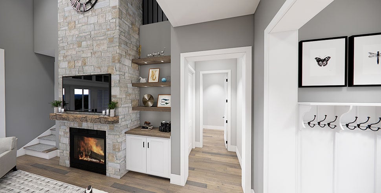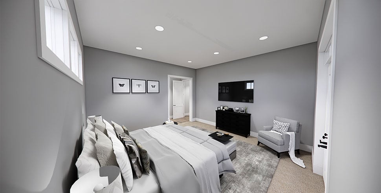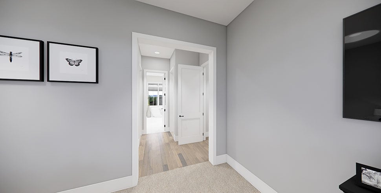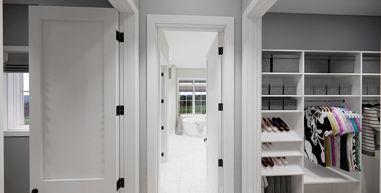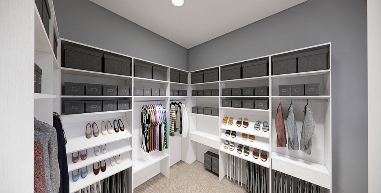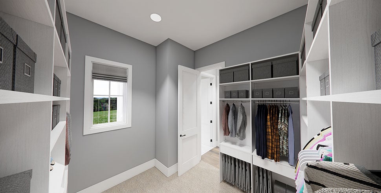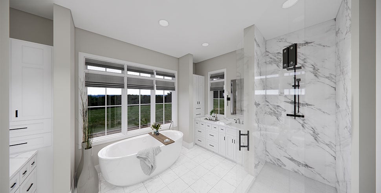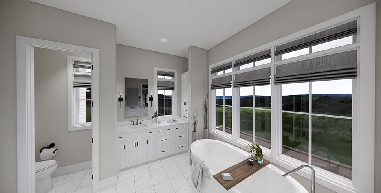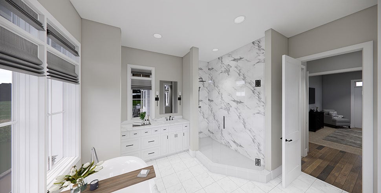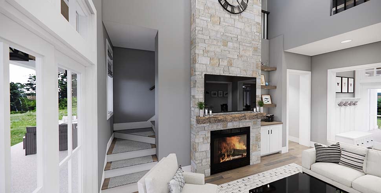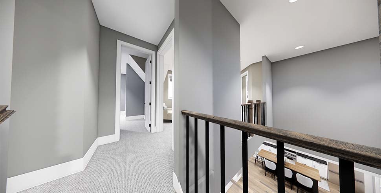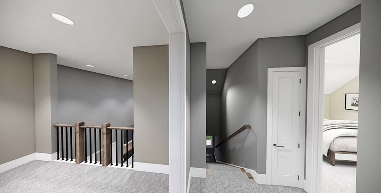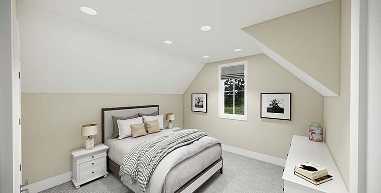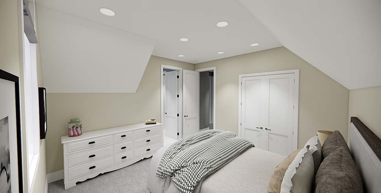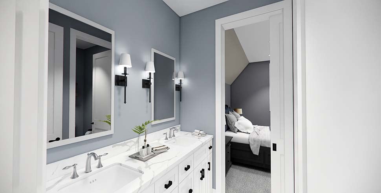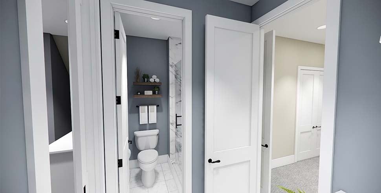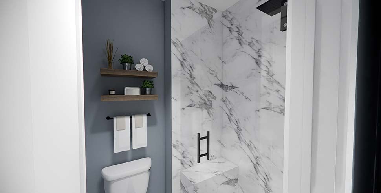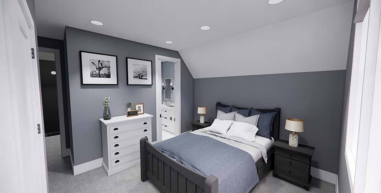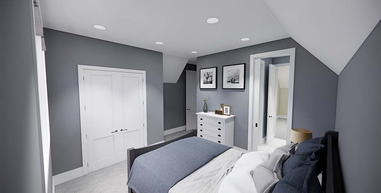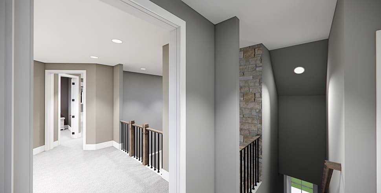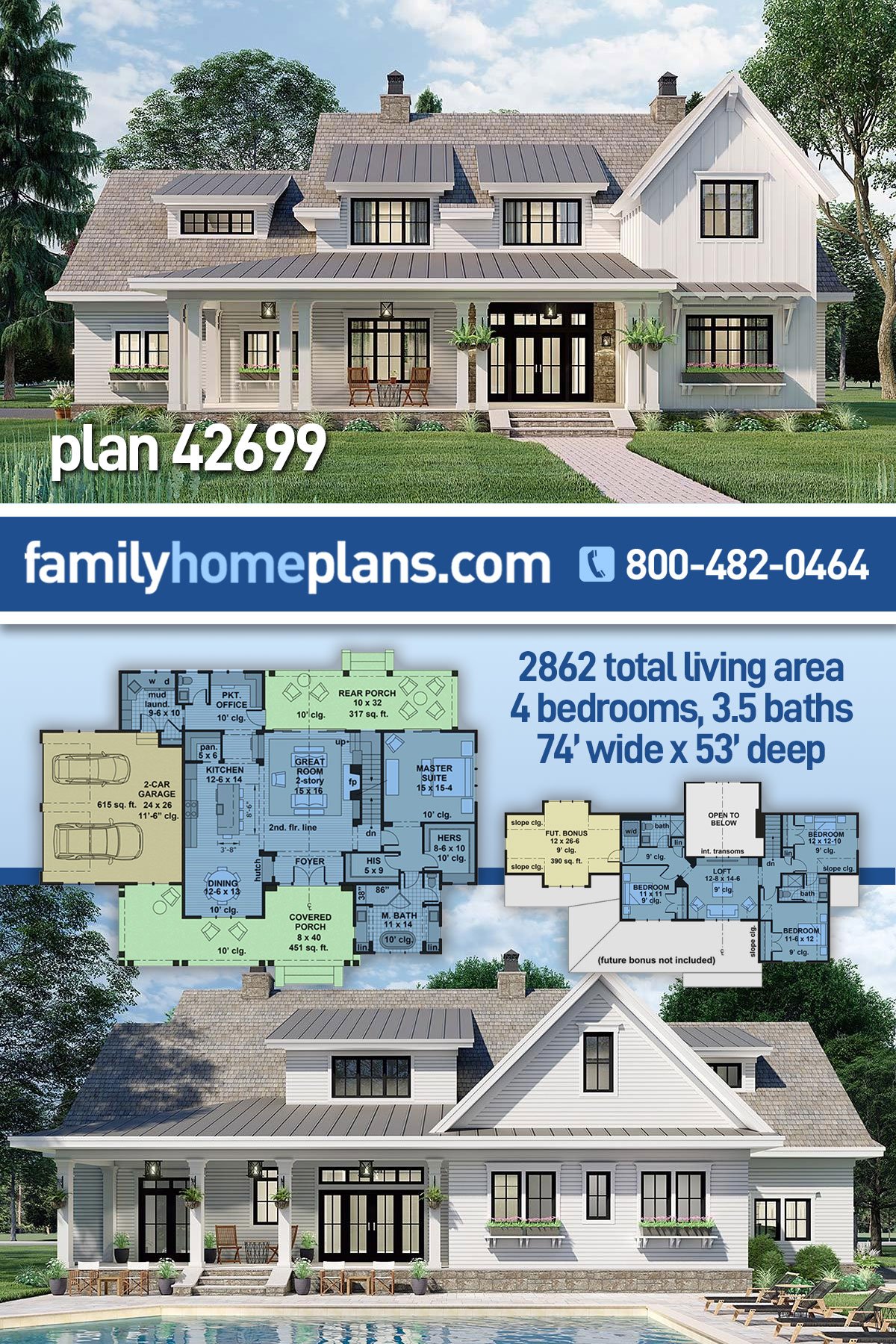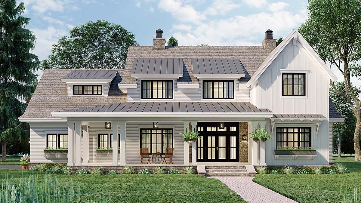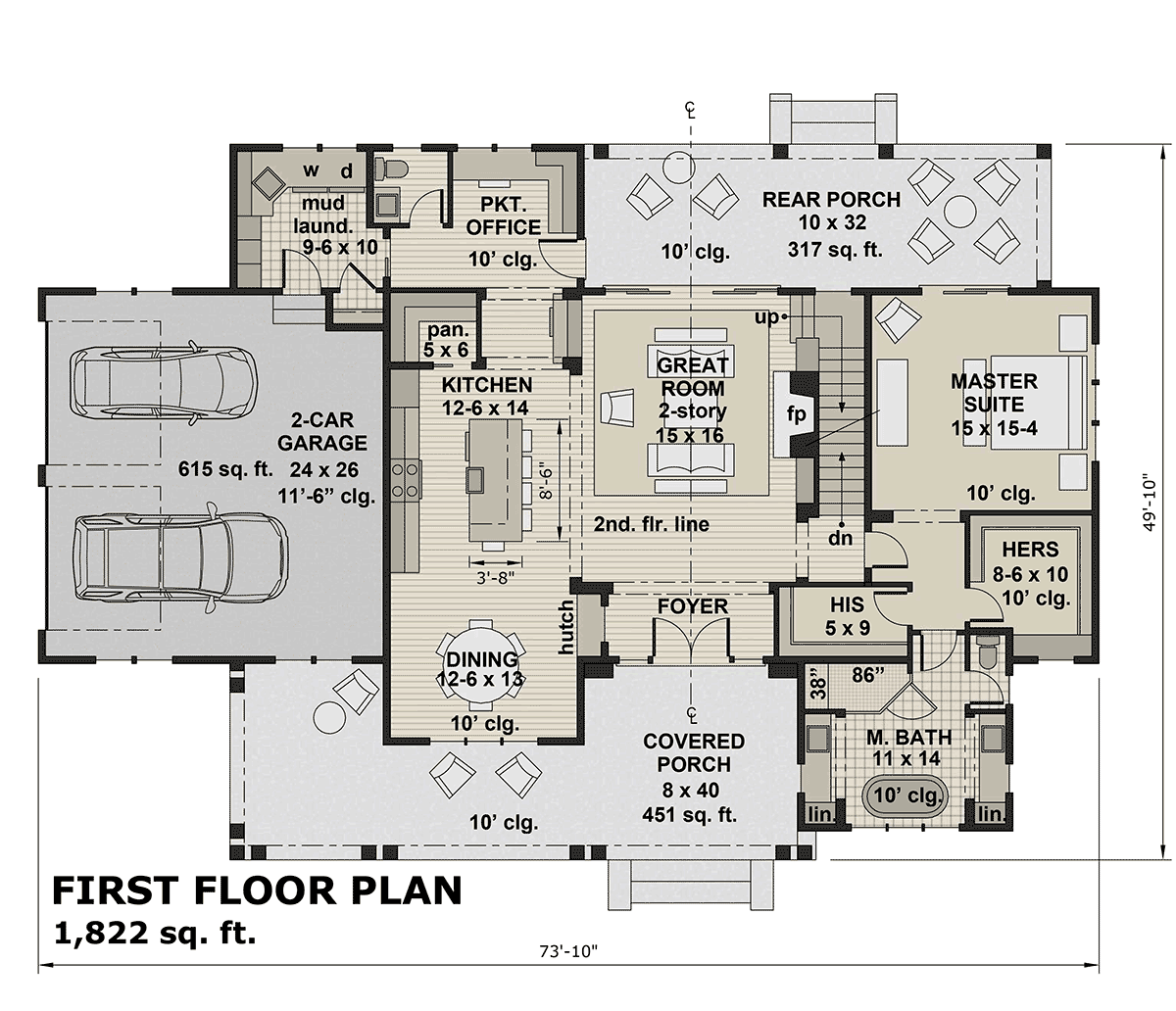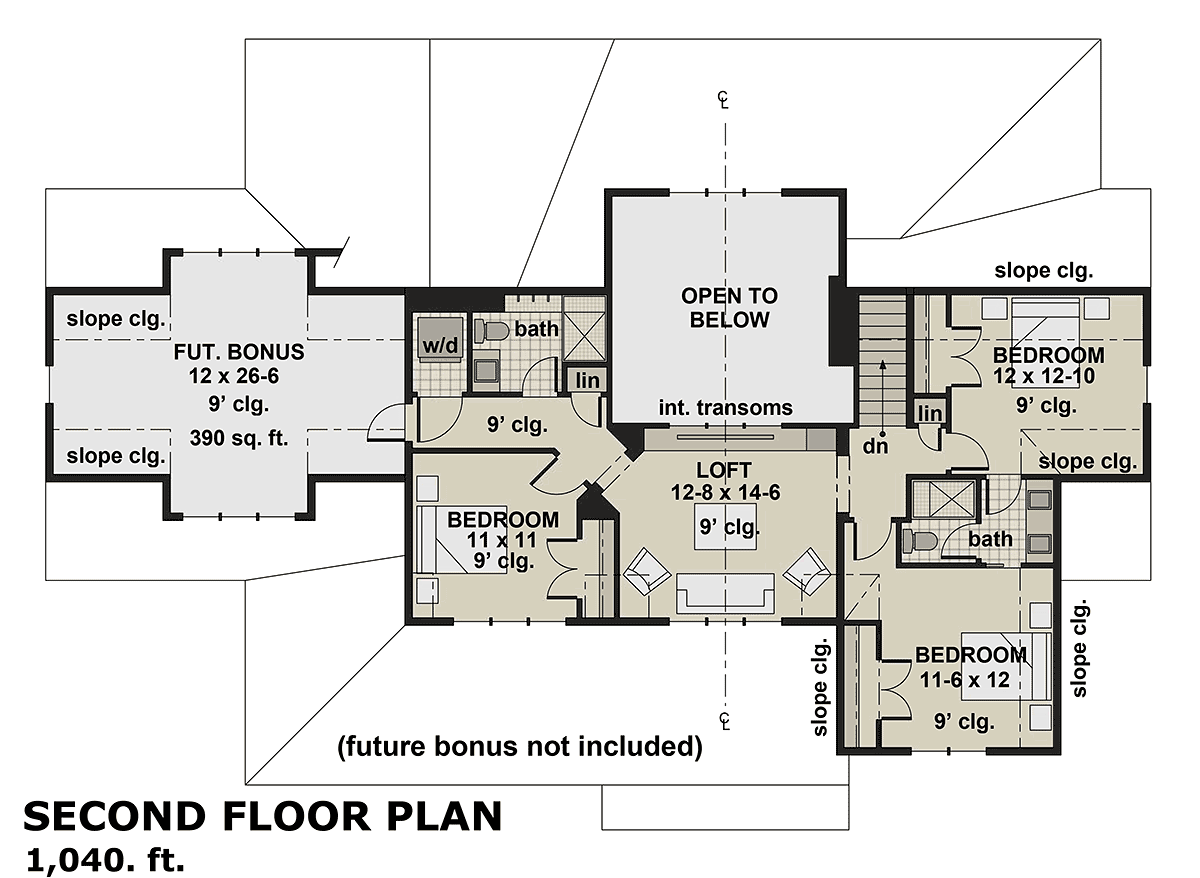15% Off Labor Day Sale! Promo Code LABOR at Checkout
- Home
- House Plans
- Plan 42699
| Order Code: 00WEB |
House Plan 42699
Country Style, 2862 Sq Ft, 4 Bed, 4 Bath | Plan 42699
sq ft
2862beds
4baths
3.5bays
2width
74'depth
53'Plan Pricing
- PDF File: $2,050.00
- 5 Sets: $2,250.00
- 5 Sets plus PDF File: $2,350.00
- 8 Sets: $2,350.00
- CAD File: $2,700.00
Single Build License issued on CAD File orders. - Materials List: $500.00
- Right Reading Reverse: $200.00
All sets will be Readable Reverse copies. Turn around time is usually 3 to 5 business days. - Additional Sets: $75.00
Plan Options:
- Unlimited Use License: $1,500.00
Available Foundation Types:
-
Basement
: $400.00
May require additional drawing time, please call to confirm before ordering.
Total Living Area may increase with Basement Foundation option. - Crawlspace : No Additional Fee
-
Slab
: $400.00
May require additional drawing time, please call to confirm before ordering. -
Walkout Basement
: $400.00
May require additional drawing time, please call to confirm before ordering.
Total Living Area may increase with Basement Foundation option.
Available Exterior Wall Types:
-
2x4:
$312.50
(Please call for drawing time.) - 2x6: No Additional Fee
Specifications
| Total Living Area: | 2862 sq ft |
| Main Living Area: | 1822 sq ft |
| Upper Living Area: | 1040 sq ft |
| Bonus Area: | 390 sq ft |
| Garage Area: | 615 sq ft |
| Garage Type: | Attached |
| Garage Bays: | 2 |
| Foundation Types: | Basement - * $400.00 Total Living Area may increase with Basement Foundation option. Crawlspace Slab - * $400.00 Walkout Basement - * $400.00 Total Living Area may increase with Basement Foundation option. |
| Exterior Walls: | 2x4 - * $312.50 2x6 |
| House Width: | 74'0 |
| House Depth: | 53'0 |
| Number of Stories: | 2 |
| Bedrooms: | 4 |
| Full Baths: | 3 |
| Half Baths: | 1 |
| Max Ridge Height: | 31'0 from Front Door Floor Level |
| Primary Roof Pitch: | 12:12 |
| Roof Framing: | Truss |
| Porch: | 451 sq ft |
| FirePlace: | Yes |
| 1st Floor Master: | Yes |
| Main Ceiling Height: | 10' |
| Upper Ceiling Height: | 9' |
Special Features:
- Bonus Room
- Entertaining Space
- Front Porch
- Jack and Jill Bathroom
- Mudroom
- Office
- Open Floor Plan
- Pantry
- Rear Porch
- Storage Space
Plan Description
Transitional Style House Plan with Frotn Porch , Home Office and Generous Mud Room
Traditional Style House Plan 42699 has 2,862 square feet of living space. Big families will choose this house plan because it has 4 bedrooms and 3.5 bathrooms. In addition, the design offers a large bonus room and loft upstairs.
Traditional Style House Plan With Covered Porches
Traditional Style House Plan 42699 is bursting with curb appeal from top to bottom. Several details add character to the front façade. Firstly, we love the flared eaves of the roof and the flower boxes under the windows. Secondly, the siding consists of vertical and horizontal antique white siding. Thirdly, the porch and the dormer windows are topped with a silver metal roof.
The covered front porch measures 40' wide, and there is plenty of space to set out some chairs for a little "porch sittin'." Go around back, and you'll find a rear covered porch measuring 10' wide by 32' deep. Homeowners will appreciate having several options when it comes to outdoor relaxation and entertainment.
In addition to the porches, another unfinished space is the 2-car, side-load garage. Garage area is 615 square feet. The side-load feature is attractive because many homeowners don't like to see the garage doors when they drive up to the house. Finally, check upstairs for the future bonus room. The FROG (future room over garage) is 390 square feet of potential. Leave the bonus room unfinished during initial construction, and the then finish it later when your budget allows.
Traditional Style House Plan With 2,862 SQ FT of Living Space
Upon entering Traditional Style House Plan 42699, homeowners will appreciate the open living space. The vaulted ceiling runs from the front porch, through the 2 story great room, and through the back porch. The great room is anchored by the fireplace and open to the kitchen. The kitchen has an island with seating for 4 family members, and larger gatherings will be held in the adjoined dining area.
The master bedroom is located on the main floor of the home, and it has a private exit to the back porch. Mom and Dad will love the luxurious ensuite which includes his and hers walk-in closets, his and hers vanities and linen closets, private water closet, walk-in shower, and freestanding tub. Three children's bedrooms are located upstairs. Two bedrooms share a Jack and Jill bathroom.
Other great features of Traditional Style House Plan 42699 include the following:
- Loft space upstairs which can be used as a lounge area for the children.
- Upper-level laundry closet: very convenient.
- Future bonus room which could be used a game room or hobby room.
- Large mud room / laundry room on the main level.
- "Pocket office" in the rear of the home.
What's Included?
The blueprints for most home designs include the following elements, but the presentation of these elements may vary depending on the size and complexity of the home and the style of the individual designer:
Exterior elevations show the front, rear and sides of the home, and include notes on exterior materials, details and measurements. Roof details show slope and pitch, as well as the location of dormers, gables and other roof elements, including clerestory windows and skylights. Details may be shown on the exterior elevation sheet or on a separate diagram. Note: If trusses are used, we suggest using a local truss manufacturer to ensure compliance with local codes and regulations.
Foundation plans include drawings for a standard, daylight or partial basement and/or a crawlspace, or slab foundation. All necessary notations and dimensions are included. (Foundation options will vary for each plan. If the home you want does not have the type of foundation you desire, a generic foundation conversion diagram is available.)
Interior elevations show the specific details of cabinets (kitchen, bathroom and utility room), fireplaces, built-in units and other special interior features, depending on the nature and complexity of the item. Note: To save money and to accommodate your own style and taste, we suggest contacting local cabinet and fireplace distributors for sizes and styles. THIS IS ONLY AVAILABLE ON SELECT PLANS. PLEASE CONTACT FOR AVAILABILITY
Detailed floor plans show the placement of interior walls and the dimensions of rooms, doors, windows, stairways, etc., on each level of the home.
Cross sections show details of the home as though it were cut in slices from the roof to the foundation. The cross sections specify the home's construction, insulation, flooring and roofing details.
General specifications provide instructions and information regarding structure, excavating and grading, masonry and concrete work, carpentry, thermal and moisture protection, and specifications about drywall, tile, flooring, glazing, caulking and sealants.
Note: Regional variations, local availability of materials, local codes, methods of installation and individual preferences make it impossible to include much detail on heating, plumbing and electrical work on your plans. Your home's ductwork, venting and other details will vary depending on the type of heating and cooling system (forced air, hot water, electric, solar) and the type of energy (gas, oil, electricity, solar) that you use. These details and specifications are easily obtained from your builder, contractor and/or local suppliers.
Modifications
1. Complete this On-Line Request Form
2. Print, complete and fax this PDF Form to us at 1-800-675-4916.
3. Want to talk to an expert? Call us at 913-938-8097 (Canadian customers, please call 800-361-7526) to discuss modifications.
Note: - a sketch of the changes or the website floor plan marked up to reflect changes is a great way to convey the modifications in addition to a written list.
We Work Fast!
When you submit your ReDesign request, a designer will contact you within 24 business hours with a quote.
You can have your plan redesigned in as little as 14 - 21 days!
We look forward to hearing from you!
Start today planning for tomorrow!
Cost To Build
- No Risk Offer: Order your Home-Cost Estimate now for just $24.95! We provide you with a 10% discount code in your receipt for when you decide to order any plan on our website that will more than pay you back!
- Get more accurate results, quicker! No need to wait for a reliable cost.
- Get a detailed cost report for your home plan with over 70 lines of summarized cost information in under 5 minutes!
- Cost report for your zip code. (the zip code can be changed after you receive the online report)
- Estimate 1, 1-1/2 or 2 story home plans. **
- Interactive! Instantly see the costs change as you vary quality levels Economy, Standard, Premium and structure such as slab, basement and crawlspace.
- Your estimate is active for 1 FULL YEAR!
QUICK Cost-To-Build estimates have the following assumptions:
QUICK Cost-To-Build estimates are available for single family, stick-built, detached, 1 story, 1.5 story and 2 story home plans with attached or detached garages, pitched roofs on flat to gently sloping sites.QUICK Cost-To-Build estimates are not available for specialty plans and construction such as garage / apartment, townhouse, multi-family, hillside, flat roof, concrete walls, log cabin, home additions, and other designs inconsistent with the assumptions outlined in Item 1 above.
User is able to select and have costs instantly calculate for slab on grade, crawlspace or full basement options.
User is able to select and have costs instantly calculate different quality levels of construction including Economy, Standard, Premium. View Quality Level Assumptions.
Estimate will dynamically adjust costs based on the home plan's finished square feet, porch, garage and bathrooms.
Estimate will dynamically adjust costs based on unique zip code for project location.
All home plans are based on the following design assumptions: 8 foot basement ceiling height, 9 foot first floor ceiling height, 8 foot second floor ceiling height (if used), gable roof; 2 dormers, average roof pitch is 12:12, 1 to 2 covered porches, porch construction on foundations.
Summarized cost report will provide approximately 70 lines of cost detail within the following home construction categories: Site Work, Foundations, Basement (if used), Exterior Shell, Special Spaces (Kitchen, Bathrooms, etc), Interior Construction, Elevators, Plumbing, Heating / AC, Electrical Systems, Appliances, Contractor Markup.
QUICK Cost-To-Build generates estimates only. It is highly recommend that one employs a local builder in order to get a more accurate construction cost.
All costs are "installed costs" including material, labor and sales tax.
** Available for U.S. only.
Q & A
Previous Q & A
A: Hello, Unfortunately we do not have actual photos of that house. Sorry I couldn't be more helpful.
A: The roof pitch on 42699 is actually a 4/12 pitch, and the metal roofing is solely for aesthetics on this plan. There should be no issue going to a shingle roof.
A: Yes, they are drawn to 1/4" scale.
A: Yes, it includes everything you need to get a proper estimate.
Common Q & A
A: Yes you can! Please click the "Modifications" tab above to get more information.
A: The national average for a house is running right at $125.00 per SF. You can get more detailed information by clicking the Cost-To-Build tab above. Sorry, but we cannot give cost estimates for garage, multifamily or project plans.
FHP Low Price Guarantee
If you find the exact same plan featured on a competitor's web site at a lower price, advertised OR special SALE price, we will beat the competitor's price by 5% of the total, not just 5% of the difference! Our guarantee extends up to 4 weeks after your purchase, so you know you can buy now with confidence.





