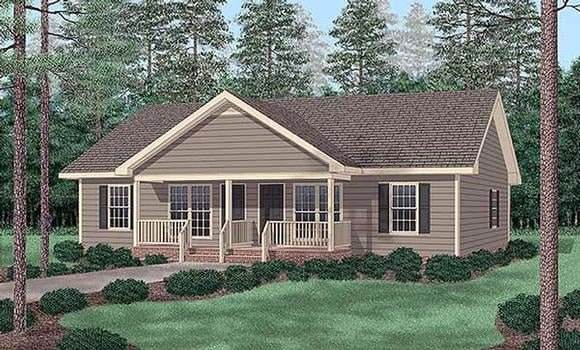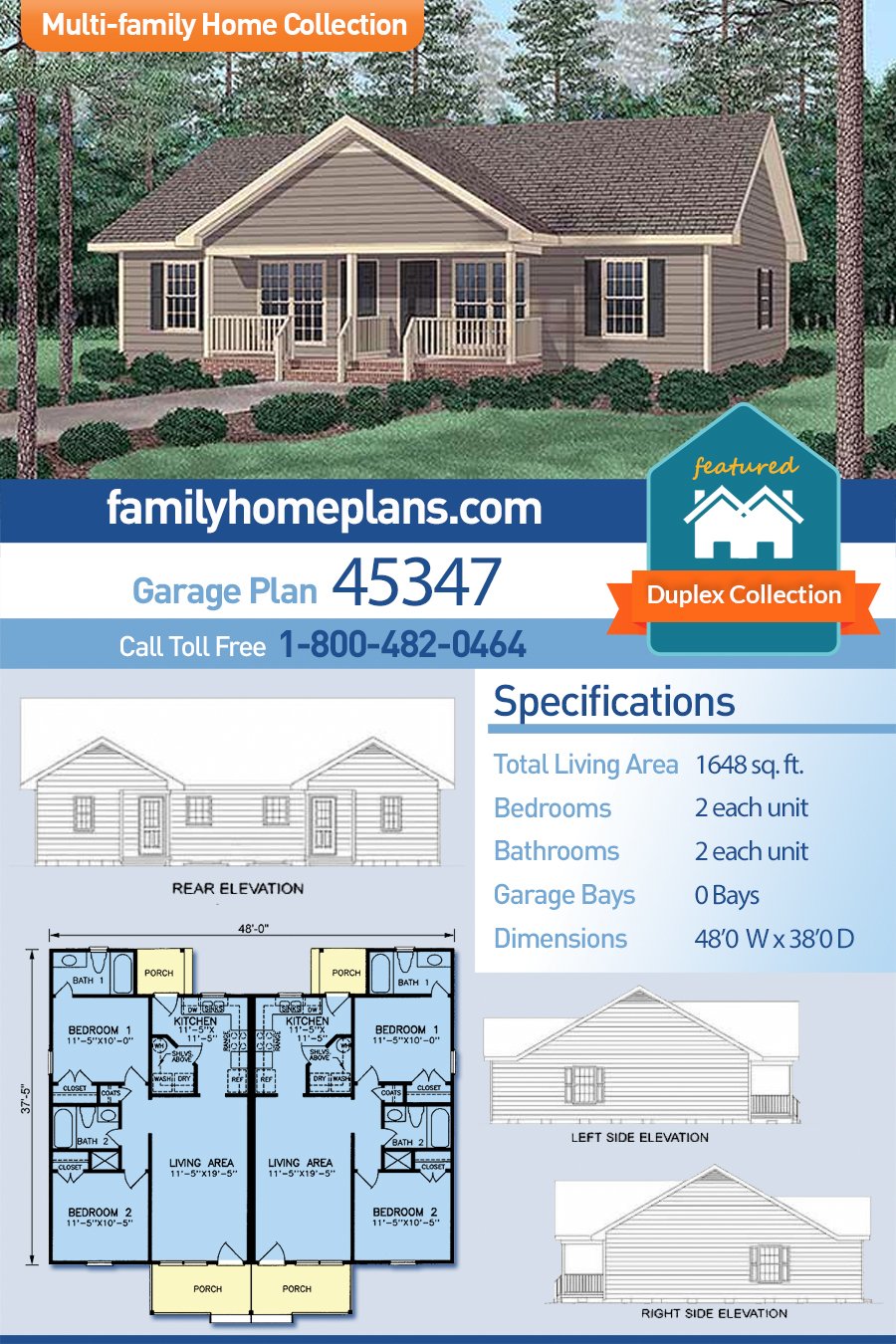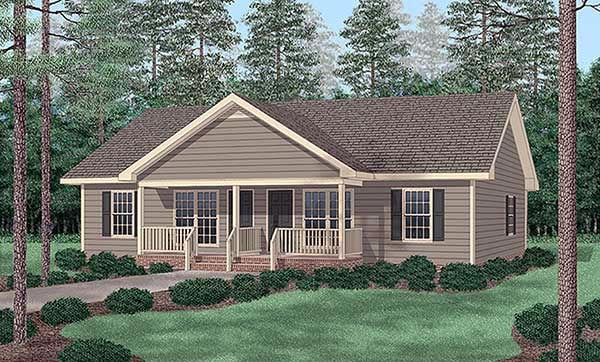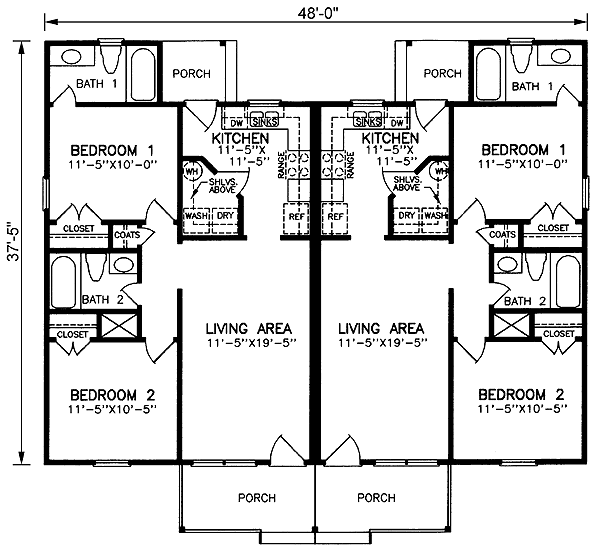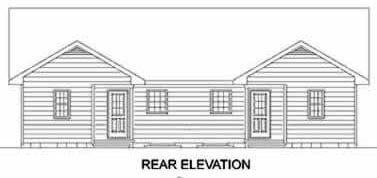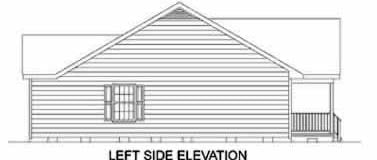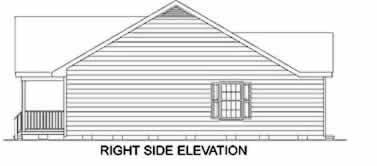- Home
- Multi-Family Plans
- Plan 45347
| Order Code: 00WEB |
Multi-Family Plan 45347
Traditional Style, 1648 Sq Ft, 4 Bed, 4 Bath | Plan 45347
sq ft
1648beds
4baths
4bays
0width
48'depth
44'Click Any Image For Gallery
Plan Pricing
- PDF File: $825.00
- 5 Sets plus PDF File: $925.00
- CAD File: $1,850.00
Single Build License issued on CAD File orders. - Concerning PDF or CAD File Orders: Designer requires that a End User License Agreement be signed before fulfilling PDF and CAD File order.
- Additional Sets: $35.00
Need A Materials List?
It seems that this plan does not offer a stock materials list, but we can make one for you. Please call 1-800-482-0464, x403 to discuss further.Additional Notes
Slab foundation is Stem Wall SlabTruss Roof System (up to 1-2 weeks delay)
Brick Veneer Option (up to 1-2 weeks delay)
Available Foundation Types:
-
Basement
: $125.00
May require additional drawing time, please call to confirm before ordering.
Total Living Area may increase with Basement Foundation option. - Crawlspace : No Additional Fee
- Stem Wall Slab : No Additional Fee
Available Exterior Wall Types:
- 2x4: No Additional Fee
Specifications
| Total Living Area: | 1648 sq ft |
| Main Living Area: | 824 sq ft |
| Garage Type: | None |
| Foundation Types: | Basement - * $125.00 Total Living Area may increase with Basement Foundation option. Crawlspace Stem Wall Slab |
| Exterior Walls: | 2x4 |
| House Width: | 48' |
| House Depth: | 44' |
| Number of Stories: | 1 |
| Bedrooms: | 4 |
| Full Baths: | 4 |
| Primary Roof Pitch: | 7:12 |
| Roof Framing: | Stick |
| 1st Floor Master: | Yes |
| Main Ceiling Height: | 8' |
Plan Description
One-Story Best-Selling Duplex Plan
Ranch Style Duplex Popular Plan 45347 is our best-selling duplex plan. Each unit is 824 square feet of living space for a total of 1,648 square feet. The exterior dimensions are 48' wide by 38' deep. Occupants have 2 bedrooms and 2 full bathrooms per unit. Plus, they will enjoy front and back covered porches. A compact multifamily design for maximum economy, it has a charming traditional look that is right at home in many residential subdivisions.
Best-Selling Duplex Plan
Why is Ranch Style Duplex Popular Plan 45347 our best-selling duplex design? Firstly, buyers want to save money on construction costs. The simple footprint is a breeze for building. As you know, time is money. Several units can be constructed in a short amount of time. In addition, simple building materials expedite the process. Do not worry about custom orders at your building supplier. Wood or vinyl siding and brick is easy to come by. Secondly, buyers want to save money on maintenance costs. Do you need to replace some of that siding? No problem! Repairs are fast and easy when you're working on a one-story building.
Thirdly, 2 bedroom housing is appealing to a large category of renters. People in all stages of life are in the market for 2 bedroom homes. For example, young couples who are just starting out only need 2 bedrooms. They might use the extra bedroom for an office/guest room. Other tenants who may be interested include the following: short-term renters, retired couples, and those who are on a budget. Not to mention, this 2-unit design is an excellent option for an Airbnb or Vrbo property if you live in a popular destination.
Duplex Construction Plan 2 Bedrooms Per Unit
Choose Ranch Style Duplex Popular Plan 45347 because it offers several features:
- Sheltered back porch accessible from the kitchen.
- Washer/dryer closet reduces laundry noise and provides extra storage for housekeeping supplies.
- Full bath for main living area.
- Bedroom 1 has a private full bath.
- Living area includes space for informal dining.
- Wide hallways make this plan readily adaptable for wheelchair accessibility.
Ranch Style Duplex Popular Plan 45347's curb-appeal and its suitability for budding families, single professionals, and retired empty-nesters make this duplex worth considering for your next building project.
What's Included?
all four elevations (front, sides, and rear)
foundation and details -- all girders, piers, and double joists are dimensioned; floor joist direction, size & spacing are labeled
floor plan -- all rooms, door, and windows are labeled and dimensioned; ceiling joist direction, size & spacing are labeled; beams in ceiling are shown and labeled
roof plan -- rafter direction, size & spacing are labeled; all hips, valleys & supports are labeled
millwork such as cabinets & fireplaces
framing -- wall section & details showing each framing end condition
vent calculations -- for attic and foundation
Modifications
1. Complete this On-Line Request Form
2. Print, complete and fax this PDF Form to us at 1-800-675-4916.
3. Want to talk to an expert? Call us at 913-938-8097 (Canadian customers, please call 800-361-7526) to discuss modifications.
Note: - a sketch of the changes or the website floor plan marked up to reflect changes is a great way to convey the modifications in addition to a written list.
We Work Fast!
When you submit your ReDesign request, a designer will contact you within 24 business hours with a quote.
You can have your plan redesigned in as little as 14 - 21 days!
We look forward to hearing from you!
Start today planning for tomorrow!
Cost To Build
What will it cost to build your new home?
Let us help you find out!
- Family Home Plans has partnered with Home-Cost.com to provide you the most accurate, interactive online estimator available. Home-Cost.com is a proven leader in residential cost estimating software for over 20 years.
- No Risk Offer: Order your Home-Cost Estimate now for just $29.95! We will provide you with a discount code in your receipt for when you decide to order any plan on our website than will more than pay you back for ordering an estimate.
Accurate. Fast. Trusted.
Construction Cost Estimates That Save You Time and Money.
$29.95 per plan
** Available for U.S. and Canada
With your 30-day online cost-to-build estimate you can start enjoying these benefits today.
- INSTANT RESULTS: Immediate turnaround—no need to wait days for a cost report.
- RELIABLE: Gain peace of mind and confidence that comes with a reliable cost estimate for your custom home.
- INTERACTIVE: Instantly see how costs change as you vary design options and quality levels of materials!
- REDUCE RISK: Minimize potential cost overruns by becoming empowered to make smart design decisions. Get estimates that save thousands in costly errors.
- PEACE OF MIND: Take the financial guesswork out of building your dream home.
- DETAILED COSTING: Detailed, data-backed estimates with +/-120 lines of costs / options for your project.
- EDITABLE COSTS: Edit the line-item labor & material price with the “Add/Deduct” field if you want to change a cost.
- Accurate cost database of 43,000 zip codes (US & Canada)
- Print cost reports or export to Excel®
- General Contractor or Owner-Builder contracting
- Estimate 1, 1½, 2 and 3-story home designs
- Slab, crawlspace, basement or walkout basement
- Foundation depth / excavation costs based on zip code
- Cost impact of bonus rooms and open-to-below space
- Pitched roof or flat roof homes
- Drive-under and attached garages
- Garage living – accessory dwelling unit (ADU) homes
- Duplex multi-family homes
- Barndominium / Farmdominium homes
- RV grages and Barndos with oversized overhead doors
- Costs adjust based on ceiling height of home or garage
- Exterior wall options: wood, metal stud, block
- Roofing options: asphalt, metal, wood, tile, slate
- Siding options: vinyl, cement fiber, stucco, brick, metal
- Appliances range from economy to commercial grade
- Multiple kitchen & bath counter / cabinet selections
- Countertop options range from laminate to stone
- HVAC, fireplace, plumbing and electrical systems
- Fire suppression / sprinkler system
- Elevators
Home-Cost.com’s INSTANT™ Cost-To-Build Report also provides you these added features and capabilities:
Q & A
Ask the Designer any question you may have. NOTE: If you have a plan modification question, please click on the Plan Modifications tab above.
Previous Q & A
A: Hello, the ridge height is 10’ 4.5” from the ceiling joists. An additional build license is $325 and you wouldn’t need to purchase the plans again. We don’t offer an unlimited build license. Also, we aren’t sure what you mean by flat front elevation. We have cut sheets with the elevation and the floor plan on our website. Thanks
A: We follow the 2018 NC residential code based on the the 2015 IRC code which incorporates the 2015 IECC standards but may not comply fully with the 2015 IECC code standards based on where you are building.
A: Yes, we use a fire shaft wall with details, thanks
A: If you are talking about using a slab foundation, we locate the unit in the hall closet near bedroom #2.
A: AutoCad Lite, 2006 release
A: Hey, we do not offer this option, we have the plan in Siding and Brick Veneer.
A: Hey, here you go, 1. If you build with a basement foundation you can use the air return area for a linen closet. 2. The air return is marked with an X 3. We can redesign the house with 2X6 walls, we typically stretch to the outside. 4. The electrical outlets and fixtures are shown on the floor plan. The plumbing fixtures are shown on the floor plan. 5. The basement stairs are located between the kitchen and living room 6. The kitchen/dining area is 11’ X 11’ 6” 7. We don't have a bigger version, but please call if you would like a modification quote. Thanks,
A: No not on our end but if you wait too long the code the plans are drawn to could change.
A: Hey Marie, the stairs are located between the living area and the dining/kitchen area. If you have more questions let us know. Thanks, David
Common Q & A
A: Yes you can! Please click the "Modifications" tab above to get more information.
A: The national average for a house is running right at $125.00 per SF. You can get more detailed information by clicking the Cost-To-Build tab above. Sorry, but we cannot give cost estimates for garage, multifamily or project plans.
FHP Low Price Guarantee
If you find the exact same plan featured on a competitor's web site at a lower price, advertised OR special SALE price, we will beat the competitor's price by 5% of the total, not just 5% of the difference! Our guarantee extends up to 4 weeks after your purchase, so you know you can buy now with confidence.



