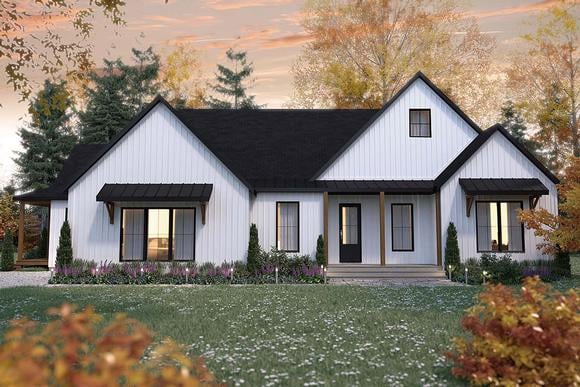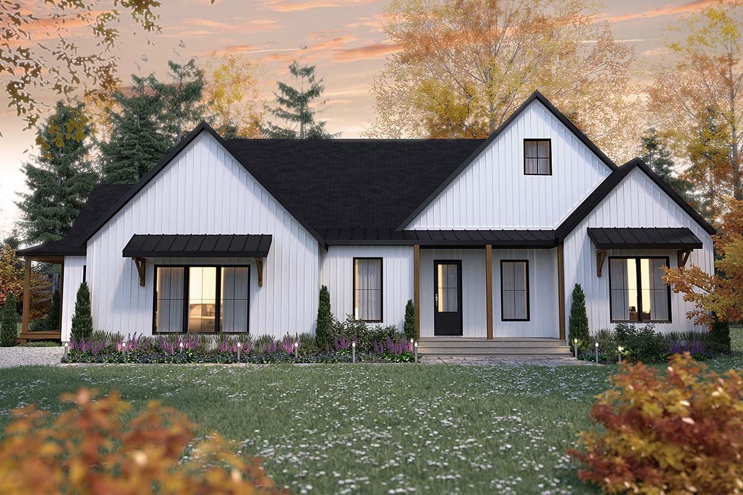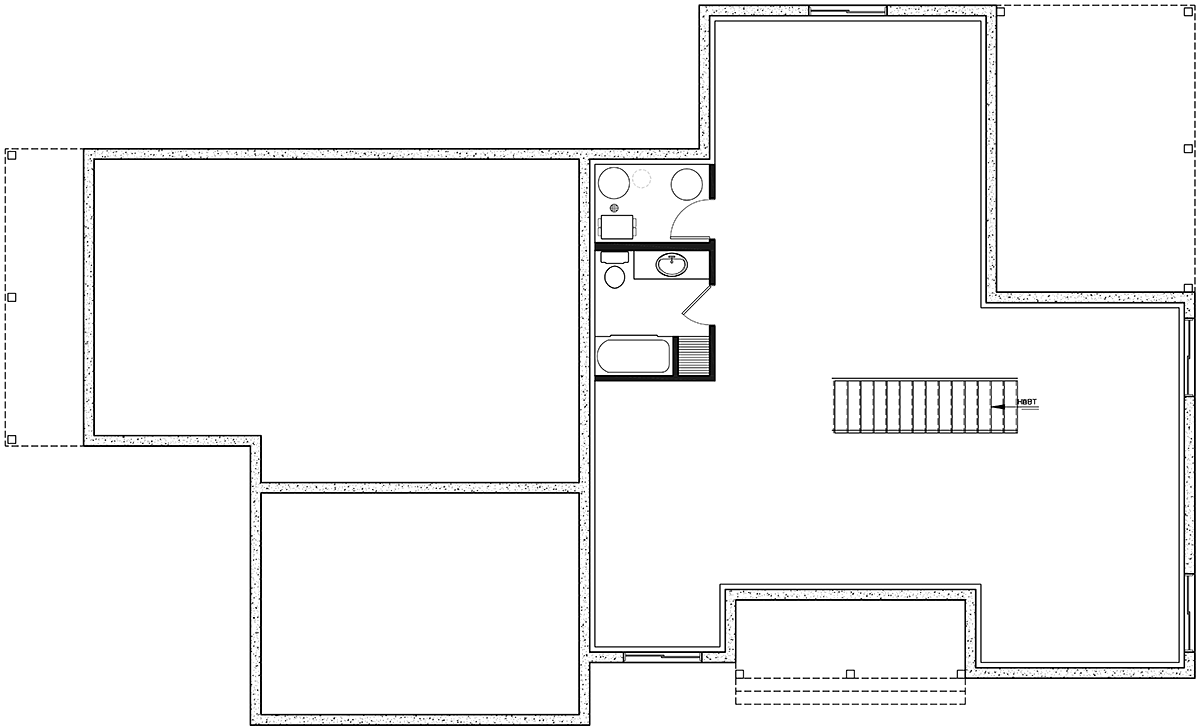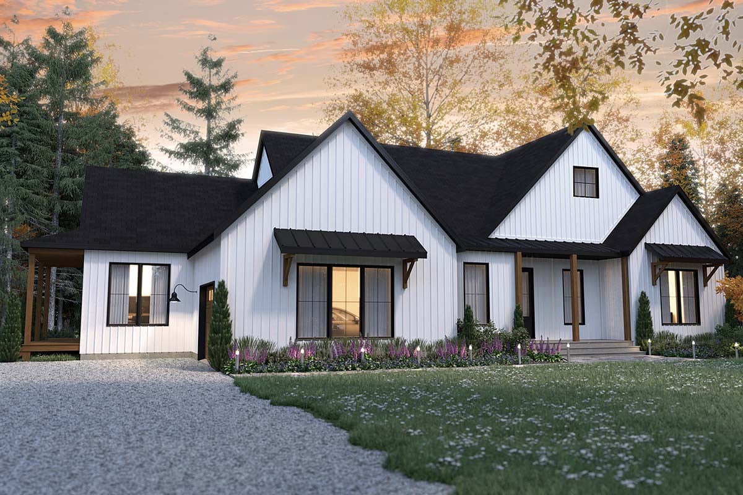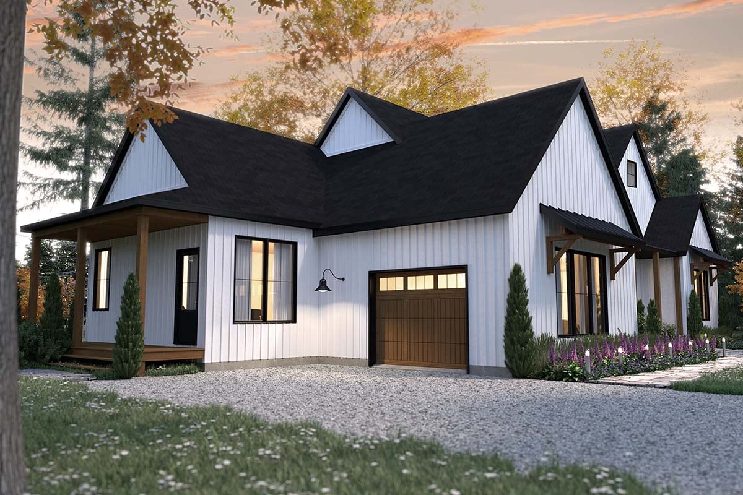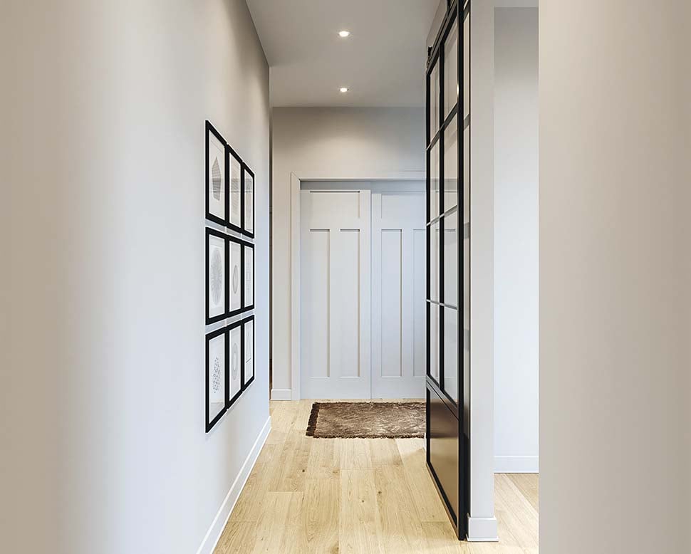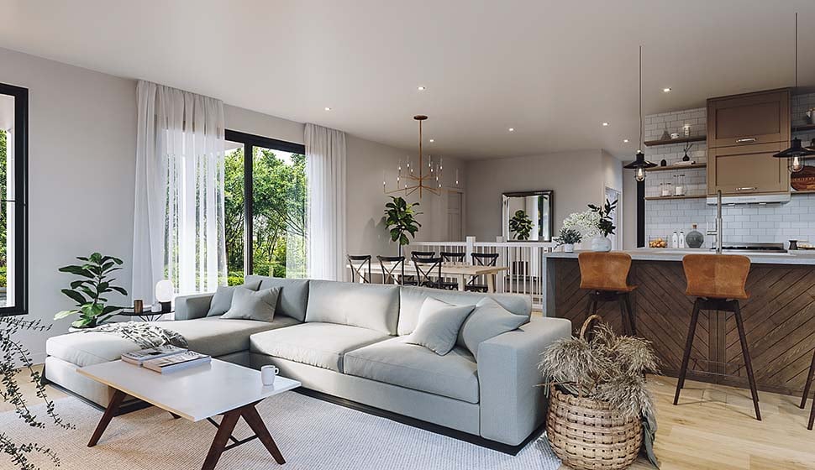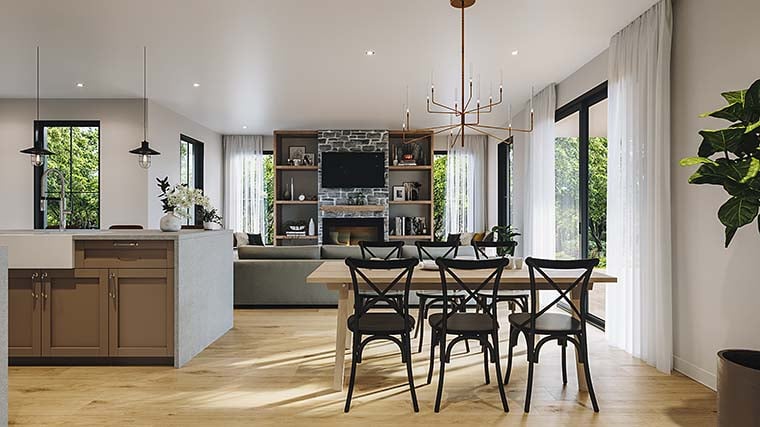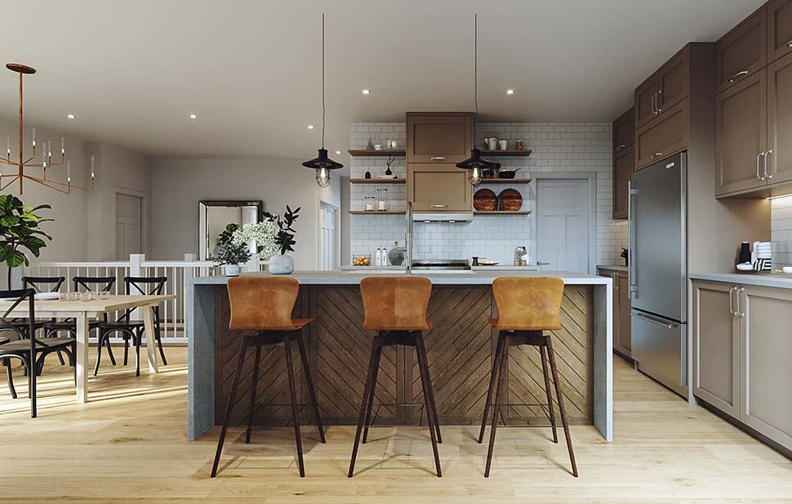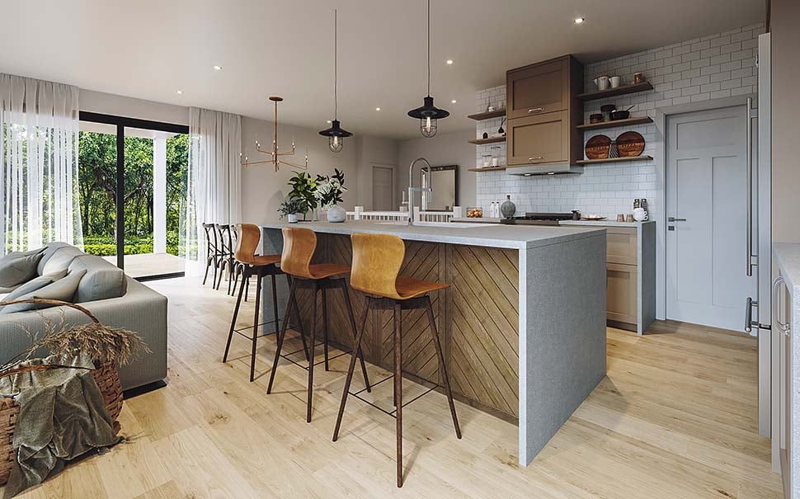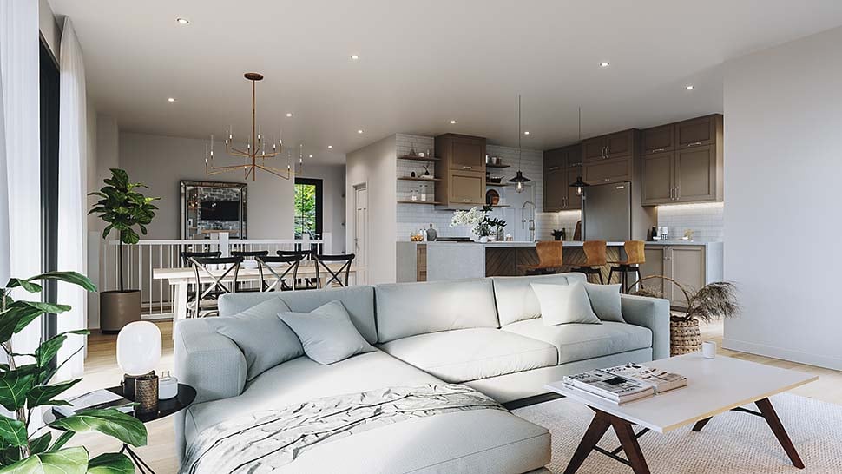- Home
- House Plans
- Plan 76572
| Order Code: 00WEB |
House Plan 76572
Ranch Style, 1948 Sq Ft, 2 Bed, 3 Bath, 1 Car | Plan 76572
sq ft
1948beds
2baths
2.5bays
1width
71'depth
46'Click Any Image For Gallery
Plan Pricing
- PDF File: $1,655.00
- CAD File: $2,655.00
Single Build License issued on CAD File orders. - Right Reading Reverse: $250.00
All sets will be Readable Reverse copies. Turn around time is usually 3 to 5 business days. - Additional Sets: $65.00
Need A Materials List?
It seems that this plan does not offer a stock materials list, but we can make one for you. Please call 1-800-482-0464, x403 to discuss further.Need Printed Sets?
It seems that this plan only offers electronic (PDF or CAD) files. If you also need Printed Sets, please call 1-800-482-0464, x403 to discuss possible options.Available Foundation Types:
-
Basement
: No Additional Fee
Total Living Area may increase with Basement Foundation option. -
Crawlspace
: $425.00
May require additional drawing time, please call to confirm before ordering. -
Slab
: $425.00
May require additional drawing time, please call to confirm before ordering. -
Stem Wall Slab
: $425.00
May require additional drawing time, please call to confirm before ordering.
Available Exterior Wall Types:
- 2x6: No Additional Fee
Specifications
| Total Living Area: | 1948 sq ft |
| Main Living Area: | 1948 sq ft |
| Garage Area: | 335 sq ft |
| Garage Type: | Attached |
| Garage Bays: | 1 |
| Foundation Types: | Basement Crawlspace - * $425.00 Slab - * $425.00 Stem Wall Slab - * $425.00 |
| Exterior Walls: | 2x6 |
| House Width: | 71'0 |
| House Depth: | 46'0 |
| Number of Stories: | 1 |
| Bedrooms: | 2 |
| Full Baths: | 2 |
| Half Baths: | 1 |
| Max Ridge Height: | 27'6 from Front Door Floor Level |
| Primary Roof Pitch: | 0 |
| Roof Load: | 55 psf |
| Roof Framing: | Truss |
| FirePlace: | Yes |
| Main Ceiling Height: | 9' |
Special Features:
- Dropzone
- Entertaining Space
- Front Porch
- Open Floor Plan
- Pantry
- Rear Porch
- Storage Space
Plan Description
Ranch Style House Plan 76572 With In-Law Suite is an intergenerational home with 1284 square feet for the main family living space and 664 square feet for the attached in-law living space. The exterior spaces of the two dwellings are opposite one another, thus allowing the occupants to experience daily privacy.
The main accommodation has all the elements required for a couple or a family looking for comfort: a garage, a large laundry room, a powder room, and all the common spaces are open concept and have 9’ ceilings.
The master bedroom also has a 9' high ceiling and is set back from the common areas. It is a good size, and includes a walk-in closet with bench, as well as a large private bathroom with separate bath and shower and two sinks. In addition, the master bedroom has private and direct access to the large sheltered terrace at the back of the house.
The kitchen is open to the living room and dining room and adjacent to a large pantry. The door providing access to the in-law suite could also accommodate a decorative bench or simply a work table for those who wish.
The living room has a fireplace and space to install shelves on each side. Several windows are fitted therein bringing a beautiful natural light to this space. In addition, the living room also offers access to the private and sheltered terrace via patio doors or garden doors, at the owners' convenience.
The daylight basement portion of the main accommodation can be converted into additional bedrooms, or else, according to the needs of the family. And the grandparent housing portion (unit # 2, in-law suite) offers a crawl space-type foundation.
The grandparents' accommodation is open concept, offers 9' ceilings throughout and is private thanks to its recessed access to the left. It offers a bedroom and a bathroom with stack washer and dryer.
In addition, the in-law suite kitchen has an island, a pantry and is open to the living room and dining room. A wardrobe is also positioned not far from the side entrance to store coats, umbrellas and boots. Finally, a large side gallery is covered and large enough to accommodate a few chairs.
What's Included?
-4 elevations
-Foundation plan
-Ground floor plan
-Upper floor plan (if applicable)
-Roof plan
-Truss diagrams and building sections (manufactured trusses required – no structural details included)
-Construction details
-Typical wall section
NOT included:
-Engineering
-HVAC (Heating, ventilation and air conditioning)
-Electrical and plumbing plans
What's included in our house plans detail
BCIN # for Ontario customers is available at an additional charge
-House plans with or without garage and / or apartment $300
-Multi-unit plans $400
-All other plans $150
-Garage plans with NO heating elements, $200 charge for BCIN
If you are purchasing a BCIN number for Ontario customers, and wish to purchase the PDF, a copy per Ontario rules must be mailed as well. There is no charge for the actual copy, but shipping on the copy must be purchased.
Modifications
Call 866-465-5866 and talk to a live person that can give you and FREE modification estimate over the phone!
Email Us - Please Include your telephone number, plan number, foundation type, state you are building in and a specific list of changes.
Fax: 651-602-5050 - Make sure to include a cover sheet with your contact info. Make attention to the FamilyHomePlans.com Modification Department.
Cost To Build
- No Risk Offer: Order your Home-Cost Estimate now for just $29.95! We provide you with a 10% discount code in your receipt for when you decide to order any plan on our website that will more than pay you back!
- Get more accurate results, quicker! No need to wait for a reliable cost.
- Get a detailed cost report for your home plan with over 70 lines of summarized cost information in under 5 minutes!
- Cost report for your zip code. (the zip code can be changed after you receive the online report)
- Estimate 1, 1-1/2 or 2 story home plans. **
- Interactive! Instantly see the costs change as you vary quality levels Economy, Standard, Premium and structure such as slab, basement and crawlspace.
- Your estimate is active for 1 FULL YEAR!
QUICK Cost-To-Build estimates have the following assumptions:
QUICK Cost-To-Build estimates are available for single family, stick-built, detached, 1 story, 1.5 story and 2 story home plans with attached or detached garages, pitched roofs on flat to gently sloping sites.QUICK Cost-To-Build estimates are not available for specialty plans and construction such as garage / apartment, townhouse, multi-family, hillside, flat roof, concrete walls, log cabin, home additions, and other designs inconsistent with the assumptions outlined in Item 1 above.
User is able to select and have costs instantly calculate for slab on grade, crawlspace or full basement options.
User is able to select and have costs instantly calculate different quality levels of construction including Economy, Standard, Premium. View Quality Level Assumptions.
Estimate will dynamically adjust costs based on the home plan's finished square feet, porch, garage and bathrooms.
Estimate will dynamically adjust costs based on unique zip code for project location.
All home plans are based on the following design assumptions: 8 foot basement ceiling height, 9 foot first floor ceiling height, 8 foot second floor ceiling height (if used), gable roof; 2 dormers, average roof pitch is 12:12, 1 to 2 covered porches, porch construction on foundations.
Summarized cost report will provide approximately 70 lines of cost detail within the following home construction categories: Site Work, Foundations, Basement (if used), Exterior Shell, Special Spaces (Kitchen, Bathrooms, etc), Interior Construction, Elevators, Plumbing, Heating / AC, Electrical Systems, Appliances, Contractor Markup.
QUICK Cost-To-Build generates estimates only. It is highly recommend that one employs a local builder in order to get a more accurate construction cost.
All costs are "installed costs" including material, labor and sales tax.
** Available for U.S. only.
Q & A
Ask the Designer any question you may have. NOTE: If you have a plan modification question, please click on the Plan Modifications tab above.
Common Q & A
A: Yes you can! Please click the "Modifications" tab above to get more information.
A: The national average for a house is running right at $125.00 per SF. You can get more detailed information by clicking the Cost-To-Build tab above. Sorry, but we cannot give cost estimates for garage, multifamily or project plans.
FHP Low Price Guarantee
If you find the exact same plan featured on a competitor's web site at a lower price, advertised OR special SALE price, we will beat the competitor's price by 5% of the total, not just 5% of the difference! Our guarantee extends up to 4 weeks after your purchase, so you know you can buy now with confidence.
Our Low Price Guarantee
If you find the exact same plan featured on a competitor's web site at a lower price, advertised OR special SALE price, we will beat the competitor's price by 5% of the total, not just 5% of the difference! To take advantage of our guarantee, please call us at 800-482-0464 or email us the website and plan number when you are ready to order. Our guarantee extends up to 4 weeks after your purchase, so you know you can buy now with confidence.
Call 800-482-0464





