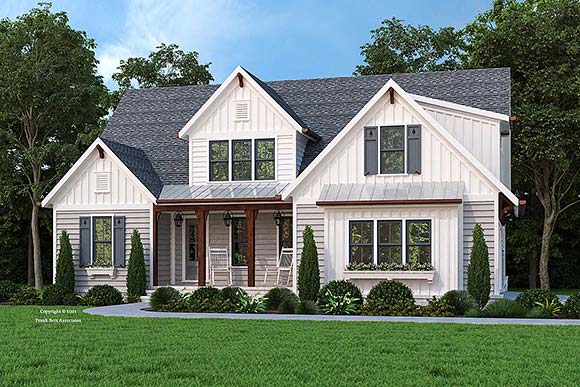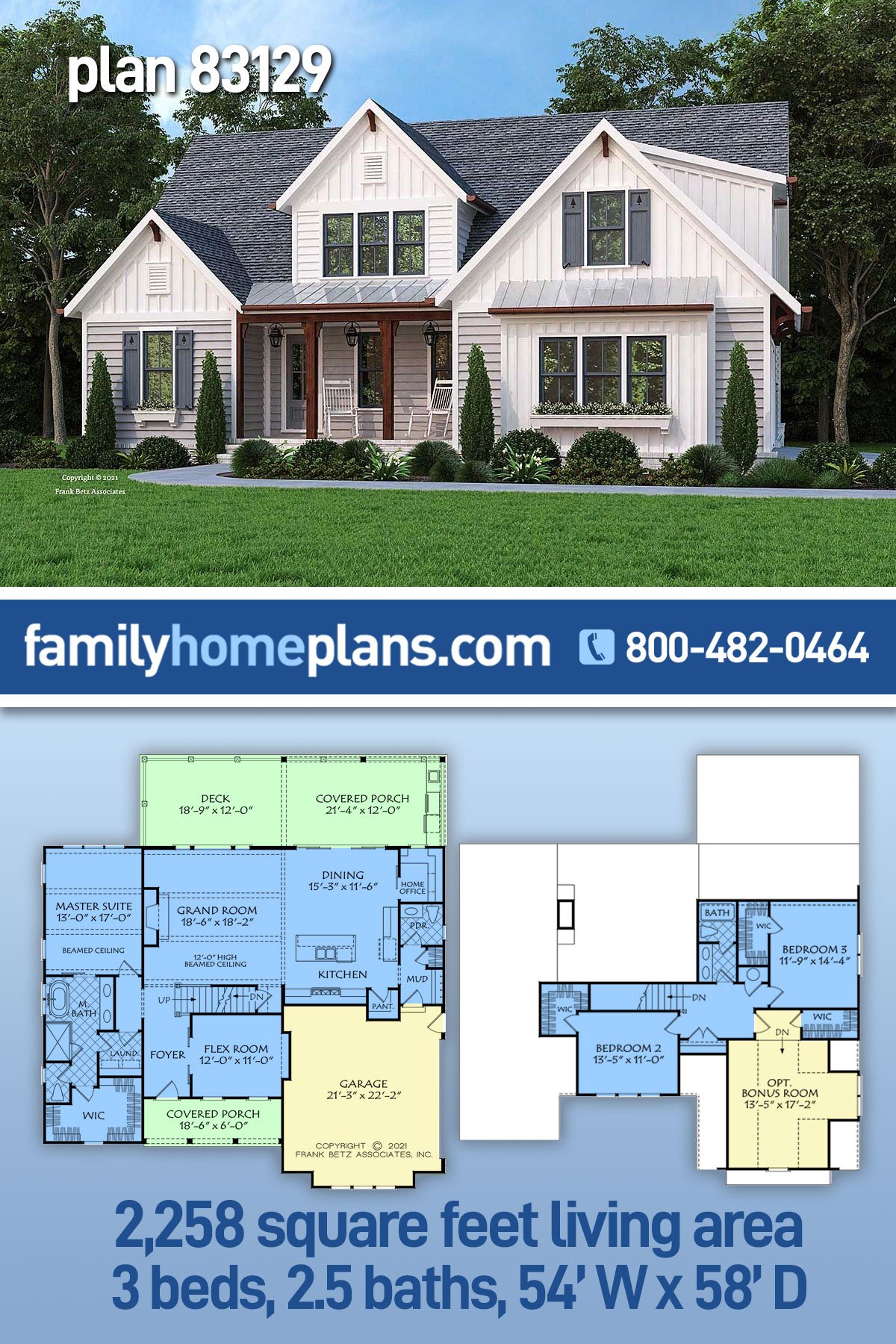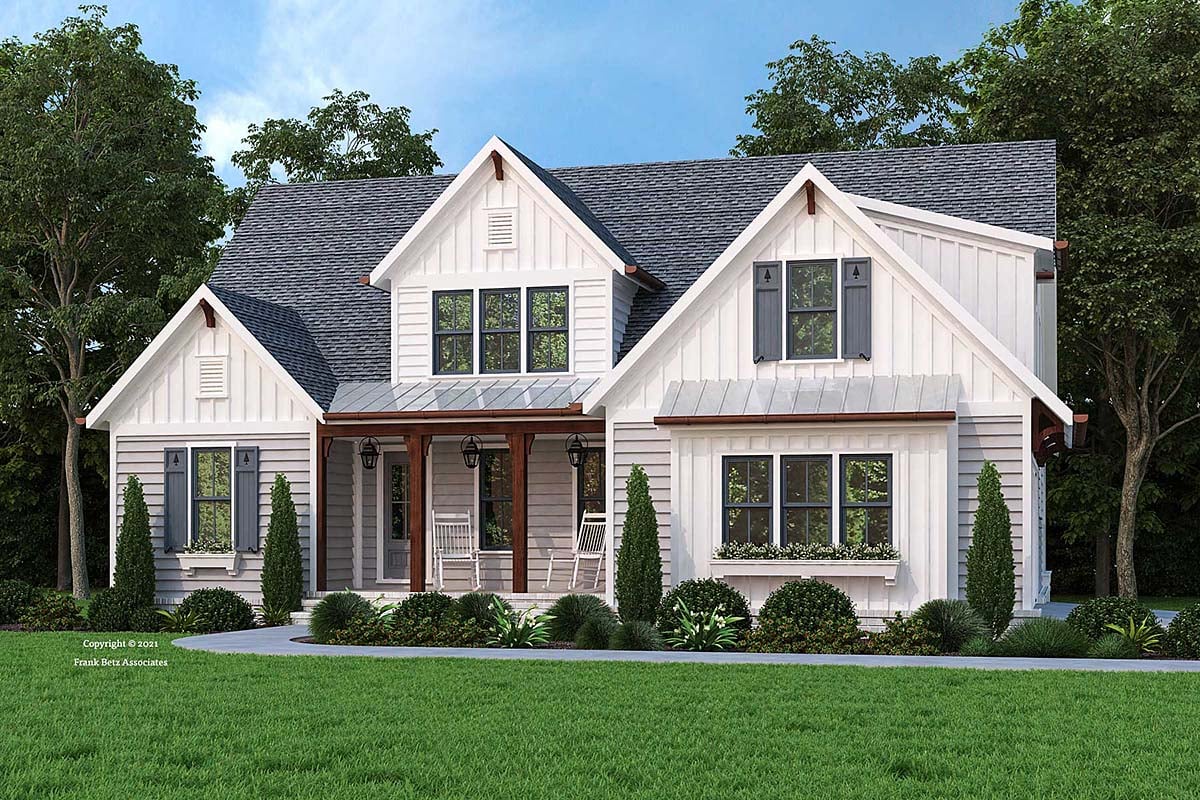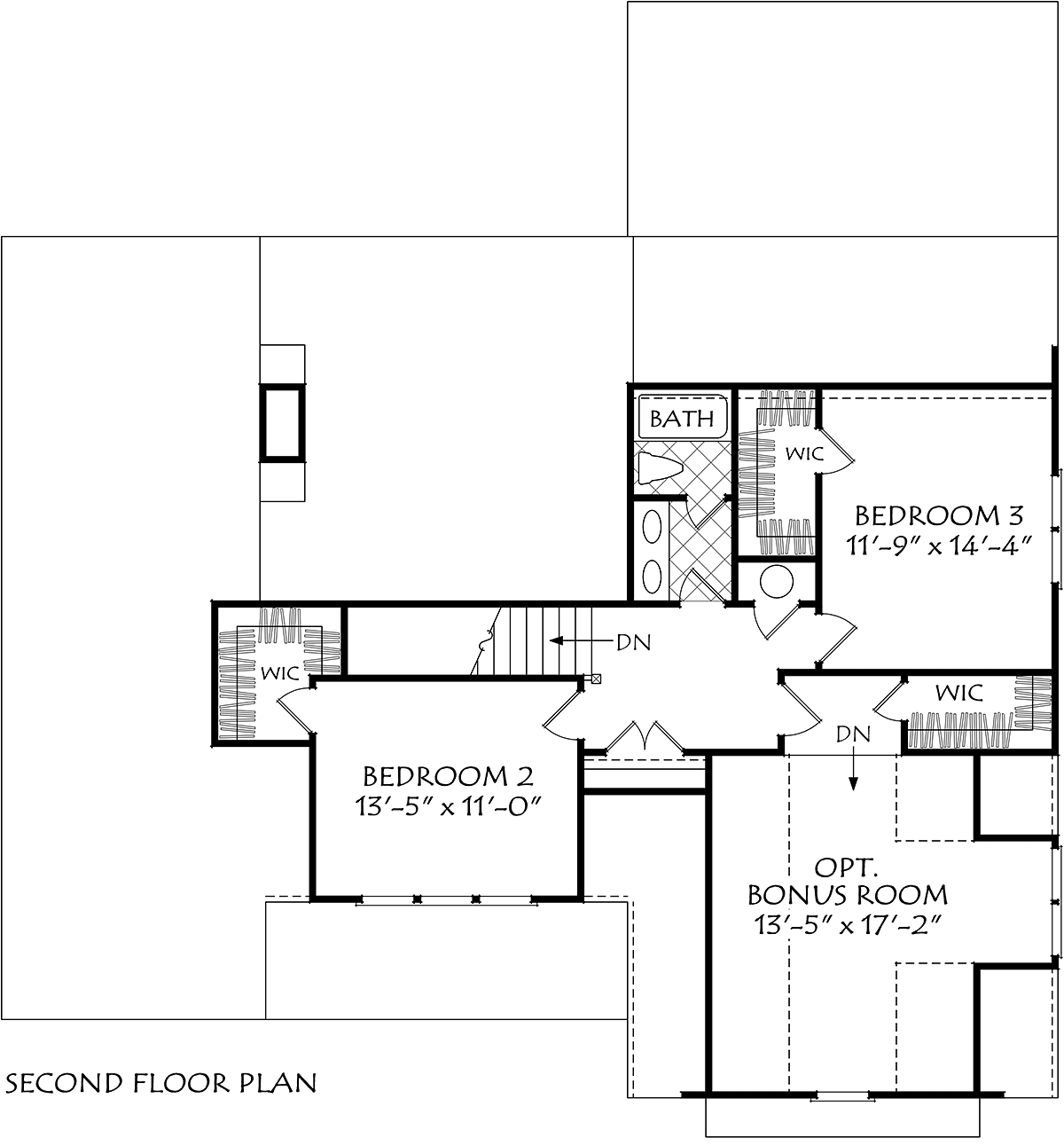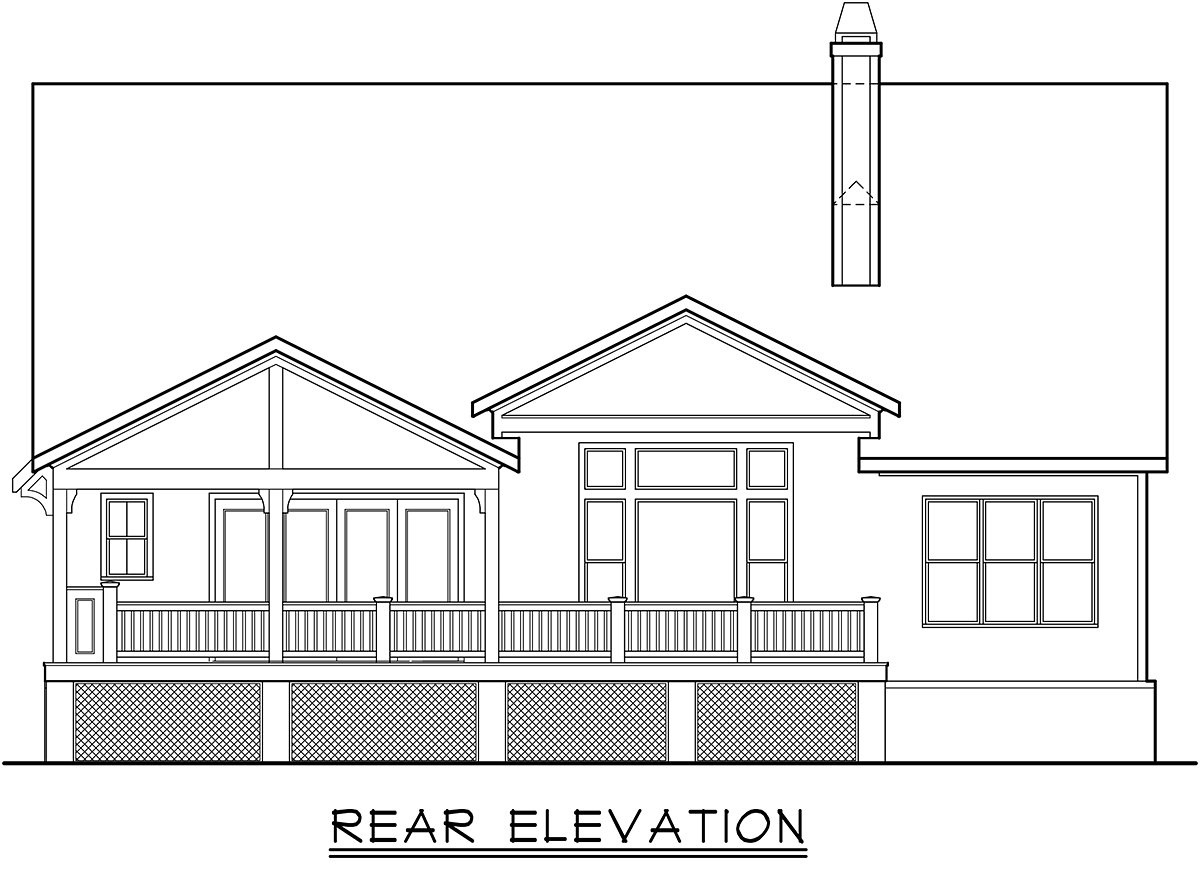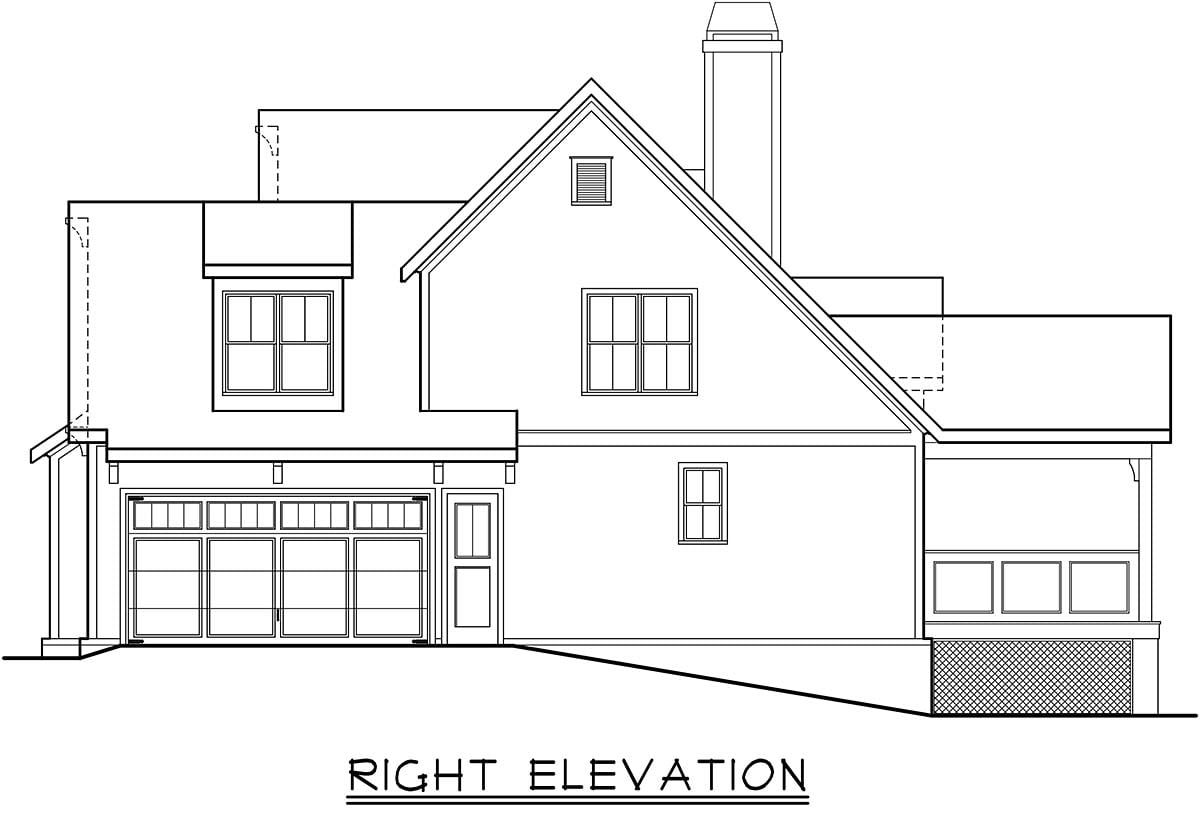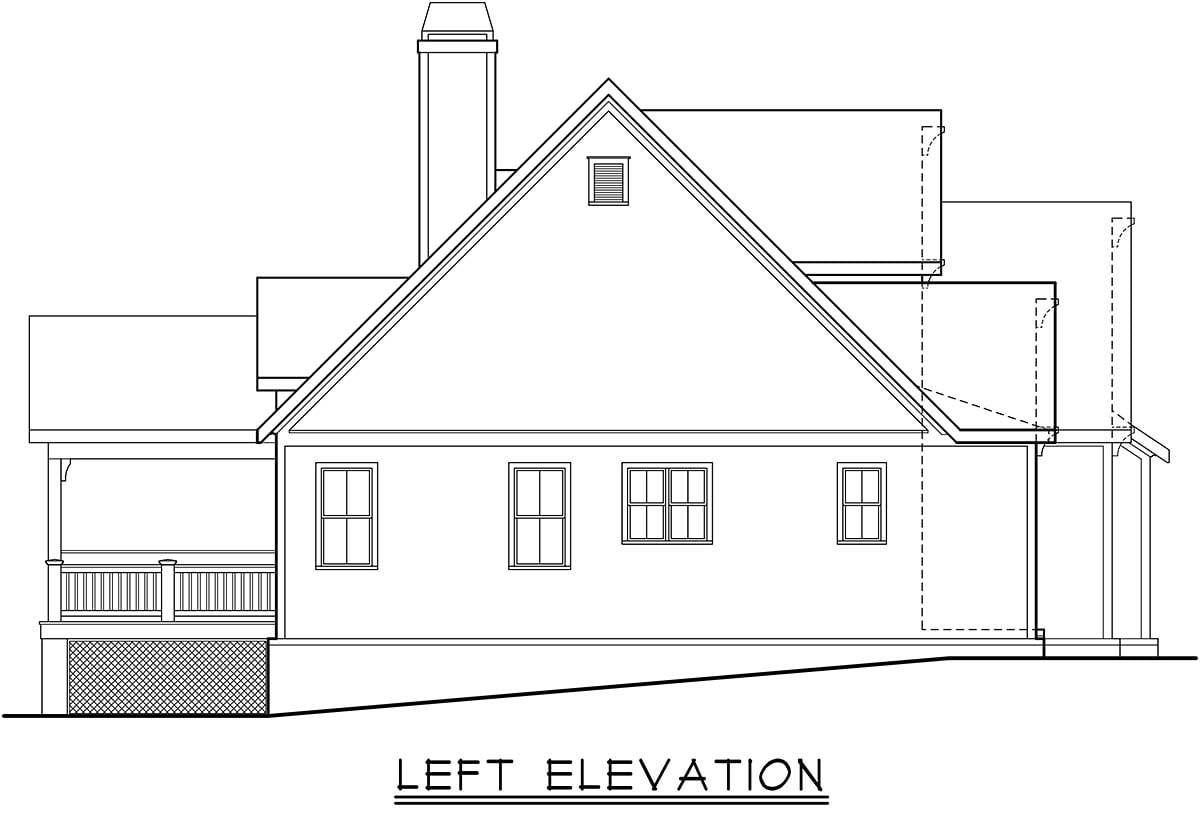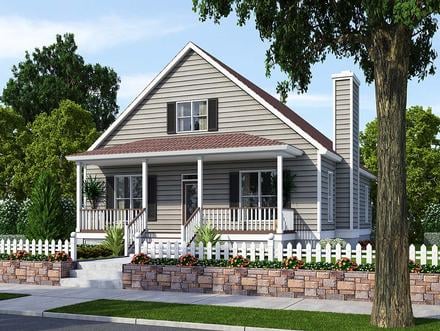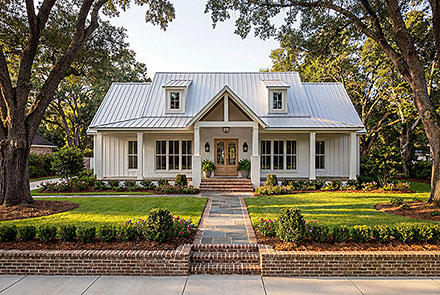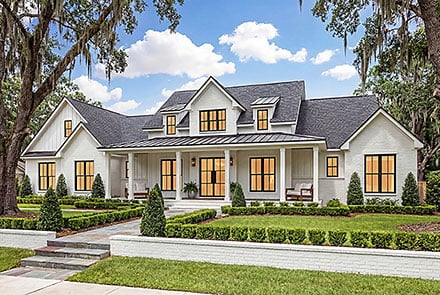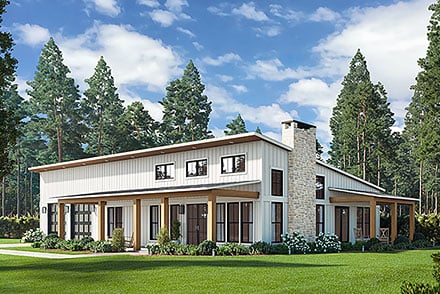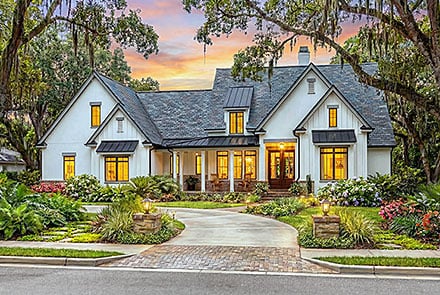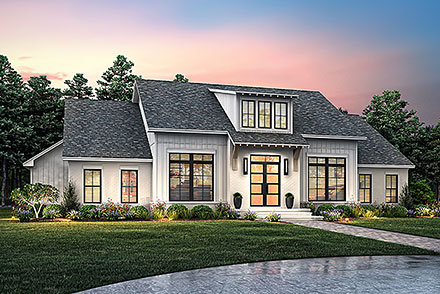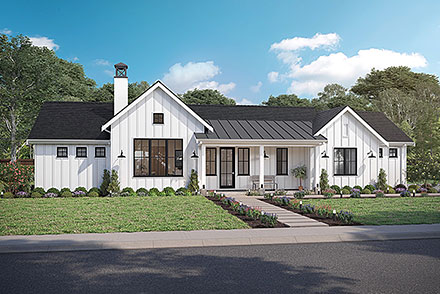- Home
- House Plans
- Plan 83129
| Order Code: 00WEB |
House Plan 83129
Traditional Style, 2258 Sq Ft, 3 Bed, 3 Bath, 2 Car | Plan 83129
sq ft
2258beds
3baths
2.5bays
2width
54'depth
58'Click Any Image For Gallery
Plan Pricing
- PDF File: $2,515.00
- 5 Sets plus PDF File: $2,865.00
- PDF File Unlimited Build: $2,925.00
Unlimited Build License issued on PDF File Unlimited Build orders. - CAD File: $3,355.00
Single Build License issued on CAD File orders. - Right Reading Reverse: $295.00
All sets will be Readable Reverse copies. Turn around time is usually 3 to 5 business days.
Need A Materials List?
It seems that this plan does not offer a stock materials list, but we can make one for you. Please call 1-800-482-0464, x403 to discuss further.Available Foundation Types:
- Crawlspace : No Additional Fee
Available Exterior Wall Types:
- 2x4: No Additional Fee
Specifications
| Total Living Area: | 2258 sq ft |
| Main Living Area: | 1661 sq ft |
| Upper Living Area: | 597 sq ft |
| Bonus Area: | 329 sq ft |
| Garage Area: | 504 sq ft |
| Garage Type: | Attached |
| Garage Bays: | 2 |
| Foundation Types: | Crawlspace |
| Exterior Walls: | 2x4 |
| House Width: | 54'0 |
| House Depth: | 58'0 |
| Number of Stories: | 2 |
| Bedrooms: | 3 |
| Full Baths: | 2 |
| Half Baths: | 1 |
| Max Ridge Height: | 28'6 from Front Door Floor Level |
| Primary Roof Pitch: | 12:12 |
| Roof Framing: | Unknown |
| Porch: | 366 sq ft |
| Deck: | 225 sq ft |
| FirePlace: | Yes |
| 1st Floor Master: | Yes |
| Main Ceiling Height: | 9' |
| Upper Ceiling Height: | 8' |
Plan Description
Farmhouse Style Plan House Plan 83129 with 2258 Sq Ft, 3 Beds, 3 Baths and a 2 Car Garage
Farmhouse Style House Plan 83129 has 2,258 square feet of living space with 3 bedrooms and 2.5 bathrooms. The footprint is very manageable and efficient. As a result, this plan can be built comfortably on just about any site. Multiple gables and mixed materials create a striking street scape. Finishing touches such as planter boxes, custom shutters, and dark stained timber accents define the style and complete the elevation.
Farmhouse Style House Plan with Outdoor Kitchen
Farmhouse Style House Plan 83129 is fully-equipped with every modern amenity delivered with simplicity. Firstly, the main floor is open and light-filled, promoting a healthy environment. The kitchen, dining, and living area provides space for entertaining family and friends with ease. Add interest and highlight the fireplace by adding beams to the ceiling in the grand room. Find extra storage in the kitchen thanks to the walk-in pantry which bumps out into the garage.
Secondly, the home office, mudroom, and laundry are located perfectly to ensure convenience and organization. Utilize the mud room and its many sources of organization. It includes bench seating and hooks for book bags and purses. Plus, there is a coat closet to eliminate bulky winter wear from migrating into the rest of the home. Thirdly, expand your entertaining space outside. Homeowners will enjoy the sunny deck and covered porch with outdoor kitchen.
Beamed Ceiling in Master Suite
The master suite has a beamed ceiling and will be the perfect retreat for the owners. The master bathroom includes a double sink, walk-in shower, and the now-popular, free-standing tub. Tons of storage is available for your entire wardrobe in the walk-in closet. Mom and Dad will love the ensuite layout because their bathroom is connected to the laundry. You will be surprised to find how convenient this detail is when it comes to laundry day.
The upper floor holds two additional bedrooms, each with large walk-in-closets. Kids share a full bathroom. Separate the tub/shower and toilet from the double sink with an extra door. The optional bonus room can be a bedroom or serve many other functions. Plus, it includes a walk-in closet.
Special Features:
- Bonus Room
- Deck or Patio
- Entertaining Space
- Flex Space
- Front Porch
- Mudroom
- Open Floor Plan
- Outdoor Kitchen
- Pantry
- Rear Porch
- Storage Space
What's Included?
Front Elevation
All plans include the front elevation at 1/4" or 3/16" and the sides and rear elevations at 1/8" scale. These elevations show and note the exterior finished materials of the house.
Basement
Every plan is available with a walkout style basement (three masonry walls and one wood framed rear wall with windows and doors). The basement plans are a 1/4" or 3/16" scale layout of unfinished spaces showing only the necessary 2 x 6 wood framed load bearing walls. These plans are completed with dimensions, notes, and door/window sizes. Crawl space and/or slab on grade foundations are available for some plans. All foundation types are not available for all plans.
Detailed Layouts
Each plan consists of 1/4" or 3/16" scale floor layouts showing the location of 2x4 walls, doors, windows, plumbing fixtures, cabinetry, stairs and decorative ceilings. These plans are complete with dimensions, notes, door/window sizes and a schematic electrical layout.
Building Sections
The building sections are drawings which take vertical cuts through the house and the stairs showing floor, ceiling and roof height information.
Kitchen and Bath Elevations
The kitchen and bath elevations show the arrangement and size of each cabinet and other fixtures in the room. These drawings give basic information that can be used to create customized layouts with a cabinet manufacturer. Details are included for many interior and exterior conditions to provide more specific information for their construction.
Floor Framing
Each floor framing plan shows each floor joist indicating the size, spacing and length. All beams are labeled and sized. All of the joist are counted and coordinated with the material list. Each framing plan sheet includes any framing details that are needed (tray details, connection details, etc.). All of the framing is designed using conventional 2 X 10 floor joist or wood I-Joist, depending on the span conditions of each home plan. Framing plans are not available for all home plans.
Ceiling Framing
The ceiling joist framing plan shows each ceiling joist indicating the size,spacing and length. All beams are labeled and sized. All of the joist are counted and coordinated with the material list. Framing plans are not available for all home plans.
Roof Framing
The roof framing plan shows each rafter, valley, hip and ridge indicating the size, spacing and length. All beams are labeled and sized. All of the joist are counted and coordinated with the material list. Framing plans are not available for all home plans.
Additional Details Sheets
Each plan order includes one set of typical detail sheets that show foundation details, typical wall sections and other framing details. Also included on the detail sheets are miscellaneous interior trim and fireplace details that can be used to customize the home.
Modifications
Our modification team is ready to help you adjust this plan to fit your needs. Receive a FREE modification estimate by completing this form.
Cost To Build
What will it cost to build your new home?
Let us help you find out!
- Family Home Plans has partnered with Home-Cost.com to provide you the most accurate, interactive online estimator available. Home-Cost.com is a proven leader in residential cost estimating software for over 20 years.
- No Risk Offer: Order your Home-Cost Estimate now for just $29.95! We will provide you with a discount code in your receipt for when you decide to order any plan on our website than will more than pay you back for ordering an estimate.
Accurate. Fast. Trusted.
Construction Cost Estimates That Save You Time and Money.
$29.95 per plan
** Available for U.S. and Canada
With your 30-day online cost-to-build estimate you can start enjoying these benefits today.
- INSTANT RESULTS: Immediate turnaround—no need to wait days for a cost report.
- RELIABLE: Gain peace of mind and confidence that comes with a reliable cost estimate for your custom home.
- INTERACTIVE: Instantly see how costs change as you vary design options and quality levels of materials!
- REDUCE RISK: Minimize potential cost overruns by becoming empowered to make smart design decisions. Get estimates that save thousands in costly errors.
- PEACE OF MIND: Take the financial guesswork out of building your dream home.
- DETAILED COSTING: Detailed, data-backed estimates with +/-120 lines of costs / options for your project.
- EDITABLE COSTS: Edit the line-item labor & material price with the “Add/Deduct” field if you want to change a cost.
- Accurate cost database of 43,000 zip codes (US & Canada)
- Print cost reports or export to Excel®
- General Contractor or Owner-Builder contracting
- Estimate 1, 1½, 2 and 3-story home designs
- Slab, crawlspace, basement or walkout basement
- Foundation depth / excavation costs based on zip code
- Cost impact of bonus rooms and open-to-below space
- Pitched roof or flat roof homes
- Drive-under and attached garages
- Garage living – accessory dwelling unit (ADU) homes
- Duplex multi-family homes
- Barndominium / Farmdominium homes
- RV grages and Barndos with oversized overhead doors
- Costs adjust based on ceiling height of home or garage
- Exterior wall options: wood, metal stud, block
- Roofing options: asphalt, metal, wood, tile, slate
- Siding options: vinyl, cement fiber, stucco, brick, metal
- Appliances range from economy to commercial grade
- Multiple kitchen & bath counter / cabinet selections
- Countertop options range from laminate to stone
- HVAC, fireplace, plumbing and electrical systems
- Fire suppression / sprinkler system
- Elevators
Home-Cost.com’s INSTANT™ Cost-To-Build Report also provides you these added features and capabilities:
Q & A
Ask the Designer any question you may have. NOTE: If you have a plan modification question, please click on the Plan Modifications tab above.
Previous Q & A
A: This plan is currently available with a daylight walkout basement foundation. I have submitted the requested modifications to our modification company to be quoted. Thank you, Ashlyn Cronan
Common Q & A
A: Yes you can! Please click the "Modifications" tab above to get more information.
A: The national average for a house is running right at $125.00 per SF. You can get more detailed information by clicking the Cost-To-Build tab above. Sorry, but we cannot give cost estimates for garage, multifamily or project plans.
FHP Low Price Guarantee
If you find the exact same plan featured on a competitor's web site at a lower price, advertised OR special SALE price, we will beat the competitor's price by 5% of the total, not just 5% of the difference! Our guarantee extends up to 4 weeks after your purchase, so you know you can buy now with confidence.



