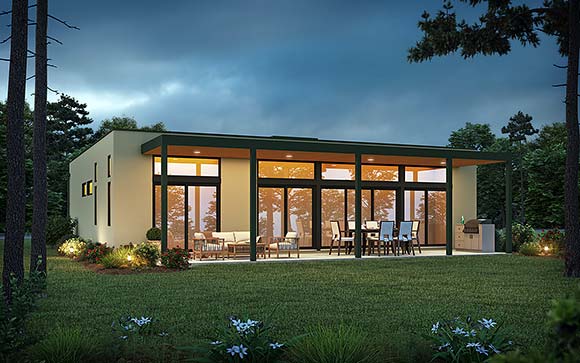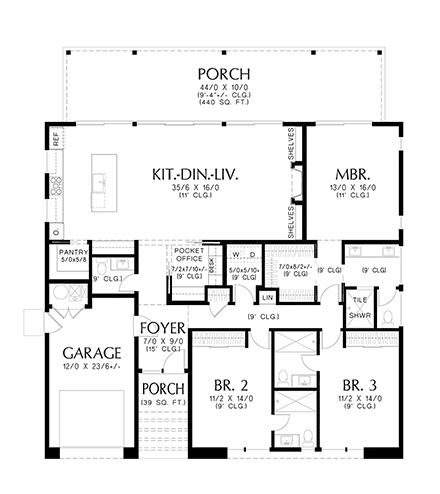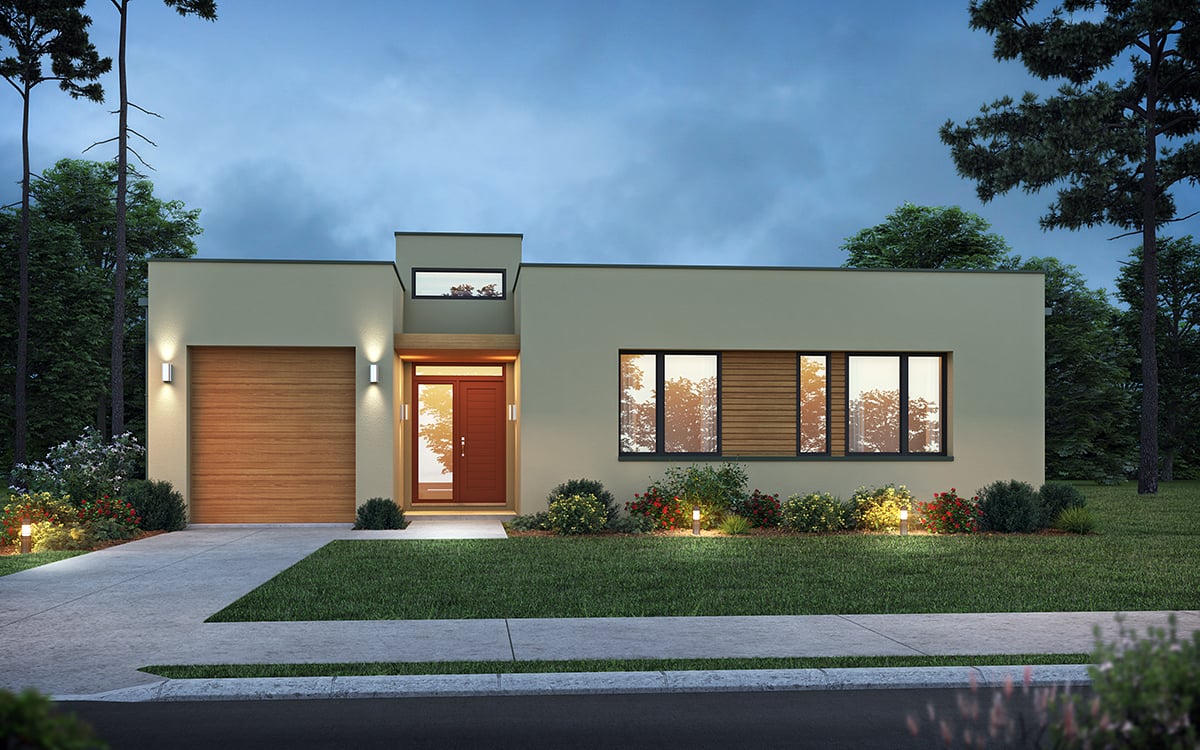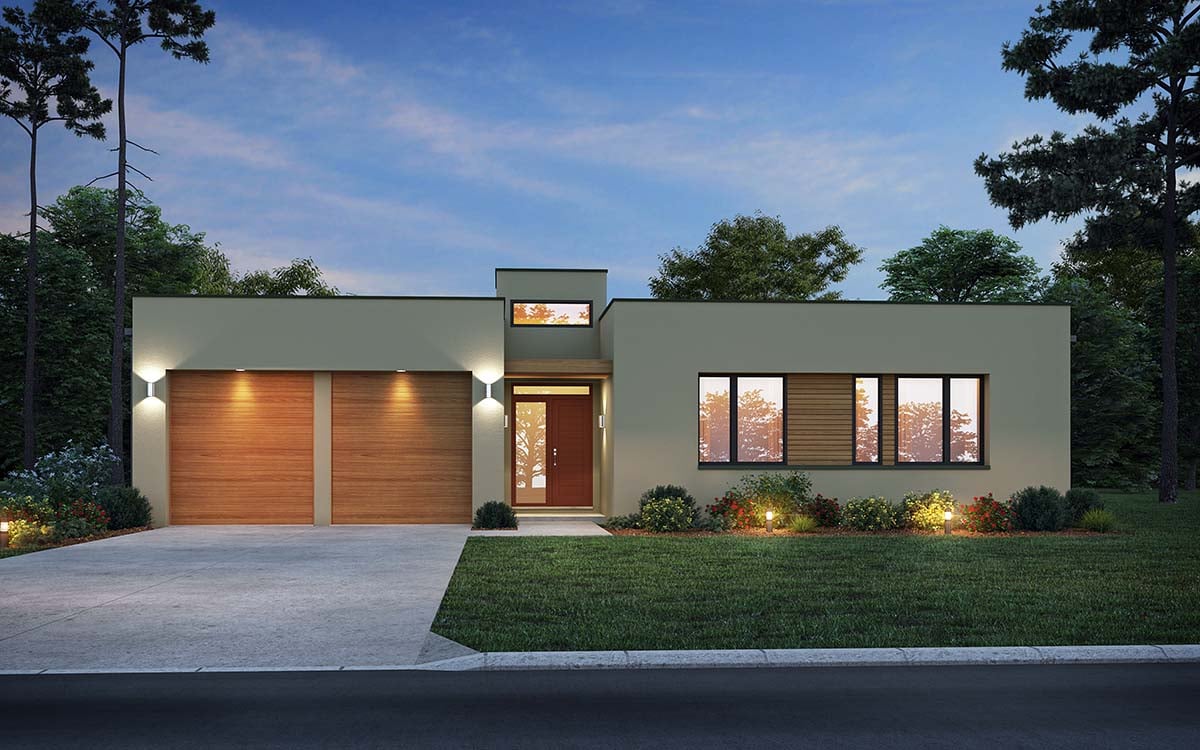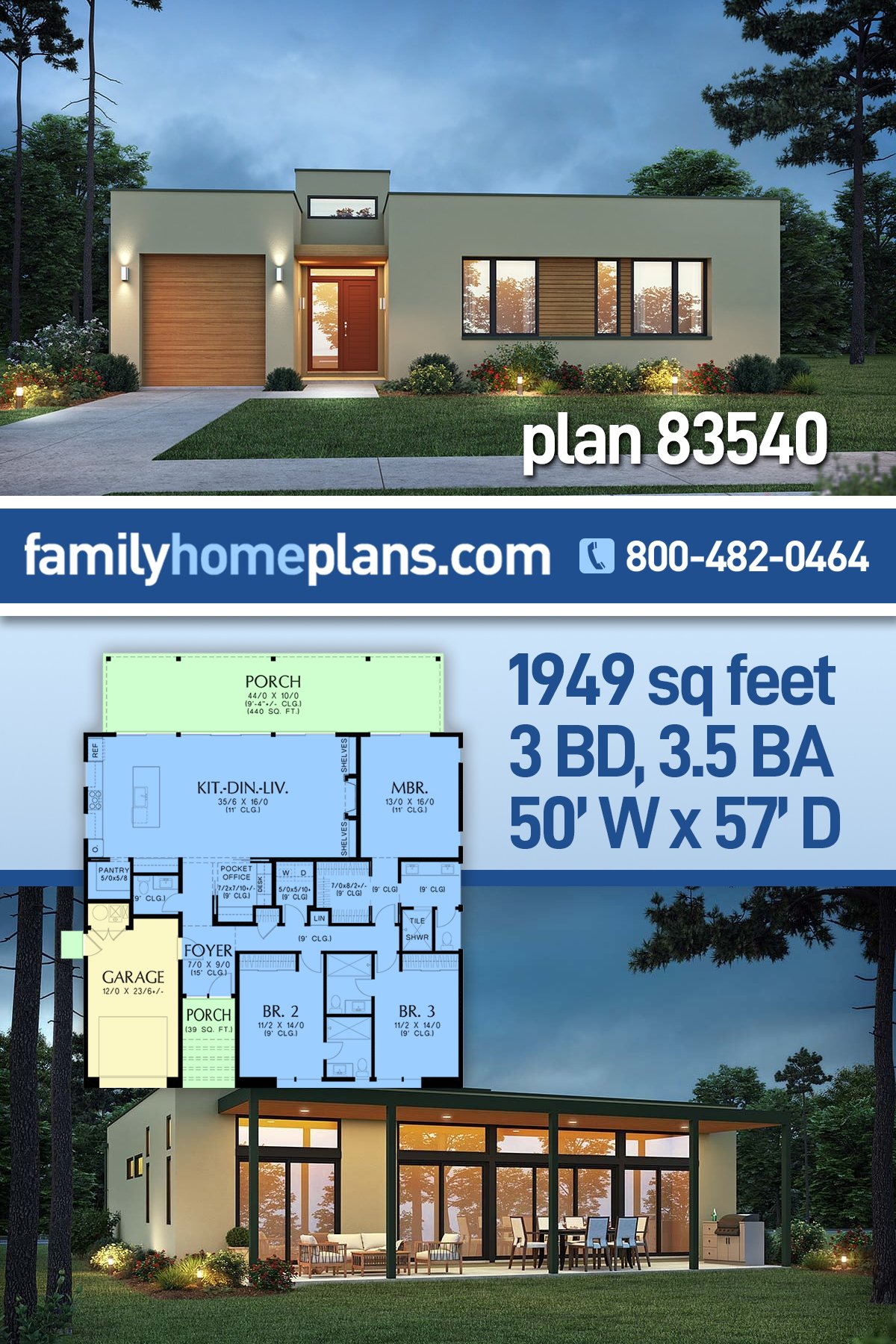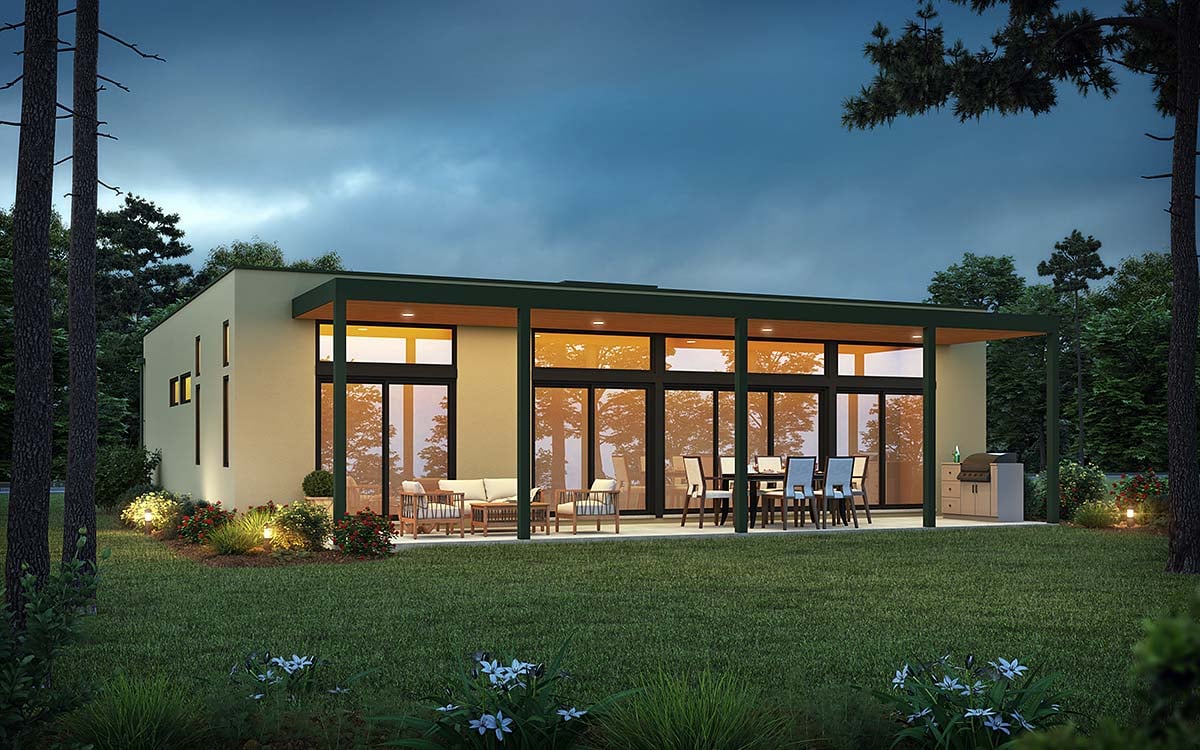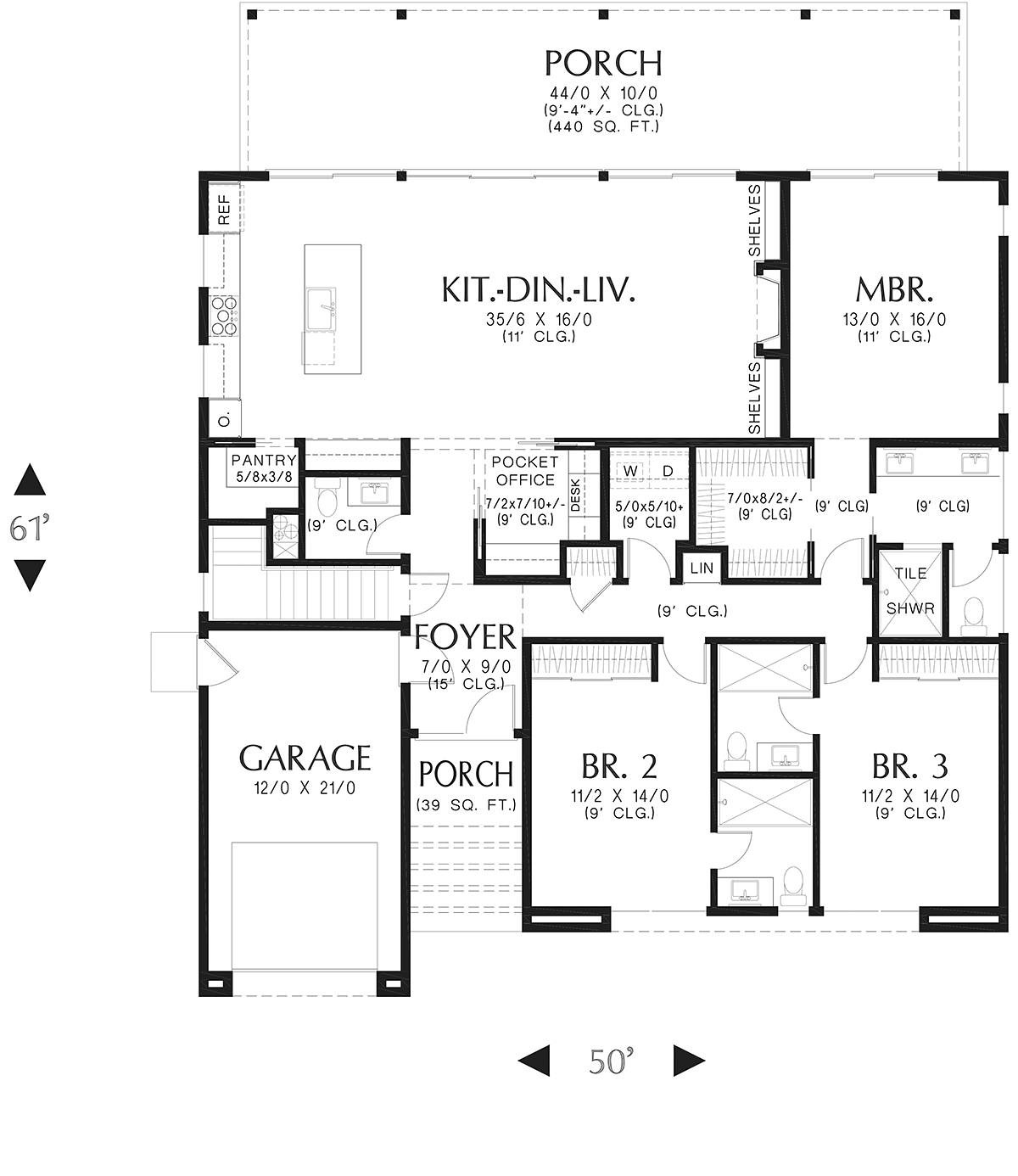- Home
- House Plans
- Results
- Plan 83540
| Order Code: 00WEB |
House Plan 83540
Flat Roof House Plan with 1,949 Square Feet | Plan 83540
sq ft
1949beds
3baths
3.5bays
1width
50'depth
57'Plan Pricing
- PDF File: $1,509.00
- 5 Sets plus PDF File: $1,809.00
- CAD File: $3,018.00
Single Build License issued on CAD File orders. - Concerning PDF or CAD File Orders: Designer requires that a End User License Agreement be signed before fulfilling PDF and CAD File order.
- Right Reading Reverse: $250.00
All sets will be Readable Reverse copies. Turn around time is usually 3 to 5 business days. - Additional Sets: $60.00
Need A Materials List?
It seems that this plan does not offer a stock materials list, but we can make one for you. Please call 1-800-482-0464, x403 to discuss further.Plan Options:
- Two Car Front Facing Garage Option: $262.50
Available Foundation Types:
-
Basement
: $506.00
May require additional drawing time, please call to confirm before ordering.
Total Living Area may increase with Basement Foundation option. - Crawlspace : No Additional Fee
- Slab : No Additional Fee
Available Exterior Wall Types:
- 2x6: No Additional Fee
Specifications
| Total Living Area: | 1949 sq ft |
| Main Living Area: | 1949 sq ft |
| Garage Area: | 274 sq ft |
| Garage Type: | Attached |
| Garage Bays: | 1 |
| Foundation Types: | Basement - * $506.00 Total Living Area may increase with Basement Foundation option. Crawlspace Slab |
| Exterior Walls: | 2x6 |
| House Width: | 50'0 |
| House Depth: | 57'0 |
| Number of Stories: | 1 |
| Bedrooms: | 3 |
| Full Baths: | 3 |
| Half Baths: | 1 |
| Max Ridge Height: | 17'3 from Front Door Floor Level |
| Primary Roof Pitch: | 1:12 |
| Roof Framing: | Truss |
| FirePlace: | Yes |
| Main Ceiling Height: | 9' |
Special Features:
- Coat Closet
- Deck or Patio
- Entertaining Space
- Front Porch
- Office
- Open Floor Plan
- Pantry
- Storage Space
Plan Description
Flat Roof House Plan with 1,949 Square Feet
Flat Roof House Plan 83540 has a roof pitch of 1:12 which is technically a low slope roof. However, this low slope does put it in the category of "flat" roof in home construction. To be precise, this plan does have a slope, but it's not very pronounced. As a result, the home has the popular contemporary style look with a modern Ranch Style floor plan. In total, this plan offers 1,949 square feet of living space, 3 bedrooms, 3.5 bathrooms, and a 1 car garage.
Flat Roof House Plan With Lots of Windows
Flat Roof House Plan 83540 appears with a no-nonsense, minimalist-modern front elevation. We love the neutral tan color of the exterior walls. It complements the honey-colored, slatted wood design of the garage door and the accent wall between the windows. Choose black window frames and then paint the front door red to add a pop of color. Look up to the see a clerestory window above the front porch. This will add more light inside in your foyer. You will notice that the garage opens into the foyer, and then two hallways branch off of it. One long hallway leads to the bedrooms, and the other hallway goes to the living space.
Natural light beckons you into the living space because of several large glass doors which are topped with upper windows too. The living space is massive at 35.5 feet wide by 16 feet deep. On one side we have a fireplace which is surrounded by built-in shelves. Display your latest family vacation photos on these shelves and lounge in a comfy leather sofa. Place a large dining table between the living space and the kitchen to break it up. The kitchen is simple, but it has everything you want. For example, there's a big island and windows surrounding the stove. Plus, we have a walk-in pantry measuring 5' wide by 5'8 deep.
Every Bedroom Has a Private Bathroom
This home has a rare perk: each bedroom boasts a private bathroom. Bedrooms 2 and 3 are matching in size, and their bathrooms include walk-in showers. Go back to the primary bedroom and find a unique design. For example, you open the door and pass by two pocket doors to get to the main bedroom. On one side of this walkway is the walk-in closet, and on the other side is the spacious bathroom. The bathroom has a double sink with lots of counter space, tile walk-in shower and private toilet room. Mom and Dad will also love that the main bedroom has a sliding door leading out to the huge covered back porch!
Don't miss the other functional details in Flat Roof House Plan 83540:
- Pocket office with sliding corner "door walls." If you leave the sliding doors open, it leaves the walkway very open. Close them to achieve a quiet work space when needed.
- Half bathroom in close proximity to the office and living space.
- One car garage with dedicated room for mechanicals.
- Laundry room off the hallway and two linen closets off the hallway.
- Option to purchase the 2 car garage version of this plan.
- Option to purchase the basement version of this plan.
What's Included?
In addition to the front exterior, your drawing set will include drawings of the rear and sides of your house as well. These drawings give notes on exterior materials and finishes. Particular attention is given to cornice detail, brick and stone accents, or other finish items that make your home unique.
Note: Sections and Elevations depict the default foundation, regardless of optional foundation page choices
Foundation Plan
The foundation page dimensions, concrete walls, footings, pads, posts, beams, bearing walls, and any stepped foundation information along with any retaining wall info (schematic only). A typical wall section for the home is also usually included on this page (if not, it is elsewhere in your plan set, as space allows). If your plan features a poured concrete slab rather than a basement or crawlspace, the foundation page shows footings and details for the slab, and includes plumbing locations.
Floor Plan(s)
Exterior and interior wall framing, and windows/doors are dimensioned. Room sizes are indicated and any beams, posts and structural bearing points are called out. The floorplans include an electrical legend, and electrical fittings, lights and outlets are shown. Floor Plans will also indicate cross–section details (provided on the sections page) and show any special framing details applicable to the design. Cabinet elevations are included for kitchen and bathrooms; some designs feature cabinet elevations for design–related built–ins too.
Building Sections
Building sections show changes in floor, ceiling, or roof height, and the relationship of one level to another. Our section pages also show how the stairs are calculated (if there are some) and depict roof and foundation members. We try and draw sections to show the most useful information — choosing locations where there are elements you or your contractor might need clarification on.
Note: Sections and Elevations depict the default foundation, regardless of optional foundation page choices
Roof Plan
Roof framing or truss directions are shown, slope directions are indicated and structural members are sized and called out if applicable. The gravity loads used to calculate the rafters, beams and posts are indicated , and we also show gutters, downspouts, and any roof venting required for your home.
Notes and Details Page(s)
Your home comes detailed to meet the requirements of the latest adopted version of the ‘International Residential Code’, and our notes and details pages outline all the elements applicable to the design of your home. Compliance with further standards may need to be incorporated into your plan set, depending on the requirements of your building department — these are usually done locally.
Modifications
1. Complete this On-Line Request Form
2. Print, complete and fax this PDF Form to us at 1-800-675-4916.
3. Want to talk to an expert? Call us at 913-938-8097 (Canadian customers, please call 800-361-7526) to discuss modifications.
Note: - a sketch of the changes or the website floor plan marked up to reflect changes is a great way to convey the modifications in addition to a written list.
We Work Fast!
When you submit your ReDesign request, a designer will contact you within 24 business hours with a quote.
You can have your plan redesigned in as little as 14 - 21 days!
We look forward to hearing from you!
Start today planning for tomorrow!
Cost To Build
- No Risk Offer: Order your Home-Cost Estimate now for just $24.95! We provide you with a 10% discount code in your receipt for when you decide to order any plan on our website that will more than pay you back!
- Get more accurate results, quicker! No need to wait for a reliable cost.
- Get a detailed cost report for your home plan with over 70 lines of summarized cost information in under 5 minutes!
- Cost report for your zip code. (the zip code can be changed after you receive the online report)
- Estimate 1, 1-1/2 or 2 story home plans. **
- Interactive! Instantly see the costs change as you vary quality levels Economy, Standard, Premium and structure such as slab, basement and crawlspace.
- Your estimate is active for 1 FULL YEAR!
QUICK Cost-To-Build estimates have the following assumptions:
QUICK Cost-To-Build estimates are available for single family, stick-built, detached, 1 story, 1.5 story and 2 story home plans with attached or detached garages, pitched roofs on flat to gently sloping sites.QUICK Cost-To-Build estimates are not available for specialty plans and construction such as garage / apartment, townhouse, multi-family, hillside, flat roof, concrete walls, log cabin, home additions, and other designs inconsistent with the assumptions outlined in Item 1 above.
User is able to select and have costs instantly calculate for slab on grade, crawlspace or full basement options.
User is able to select and have costs instantly calculate different quality levels of construction including Economy, Standard, Premium. View Quality Level Assumptions.
Estimate will dynamically adjust costs based on the home plan's finished square feet, porch, garage and bathrooms.
Estimate will dynamically adjust costs based on unique zip code for project location.
All home plans are based on the following design assumptions: 8 foot basement ceiling height, 9 foot first floor ceiling height, 8 foot second floor ceiling height (if used), gable roof; 2 dormers, average roof pitch is 12:12, 1 to 2 covered porches, porch construction on foundations.
Summarized cost report will provide approximately 70 lines of cost detail within the following home construction categories: Site Work, Foundations, Basement (if used), Exterior Shell, Special Spaces (Kitchen, Bathrooms, etc), Interior Construction, Elevators, Plumbing, Heating / AC, Electrical Systems, Appliances, Contractor Markup.
QUICK Cost-To-Build generates estimates only. It is highly recommend that one employs a local builder in order to get a more accurate construction cost.
All costs are "installed costs" including material, labor and sales tax.
** Available for U.S. only.
Q & A
Ask the Designer any question you may have. NOTE: If you have a plan modification question, please click on the Plan Modifications tab above.
Previous Q & A
A: Our slab foundations are 2- pour, not monolithic.
Common Q & A
A: Yes you can! Please click the "Modifications" tab above to get more information.
A: The national average for a house is running right at $125.00 per SF. You can get more detailed information by clicking the Cost-To-Build tab above. Sorry, but we cannot give cost estimates for garage, multifamily or project plans.
FHP Low Price Guarantee
If you find the exact same plan featured on a competitor's web site at a lower price, advertised OR special SALE price, we will beat the competitor's price by 5% of the total, not just 5% of the difference! Our guarantee extends up to 4 weeks after your purchase, so you know you can buy now with confidence.
Call 800-482-0464




