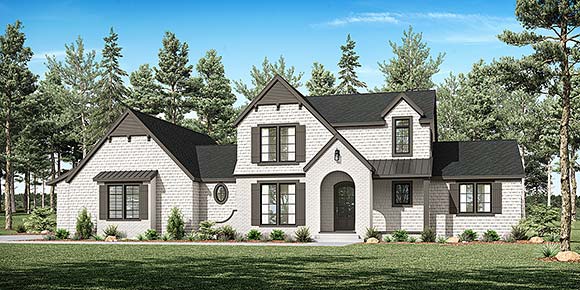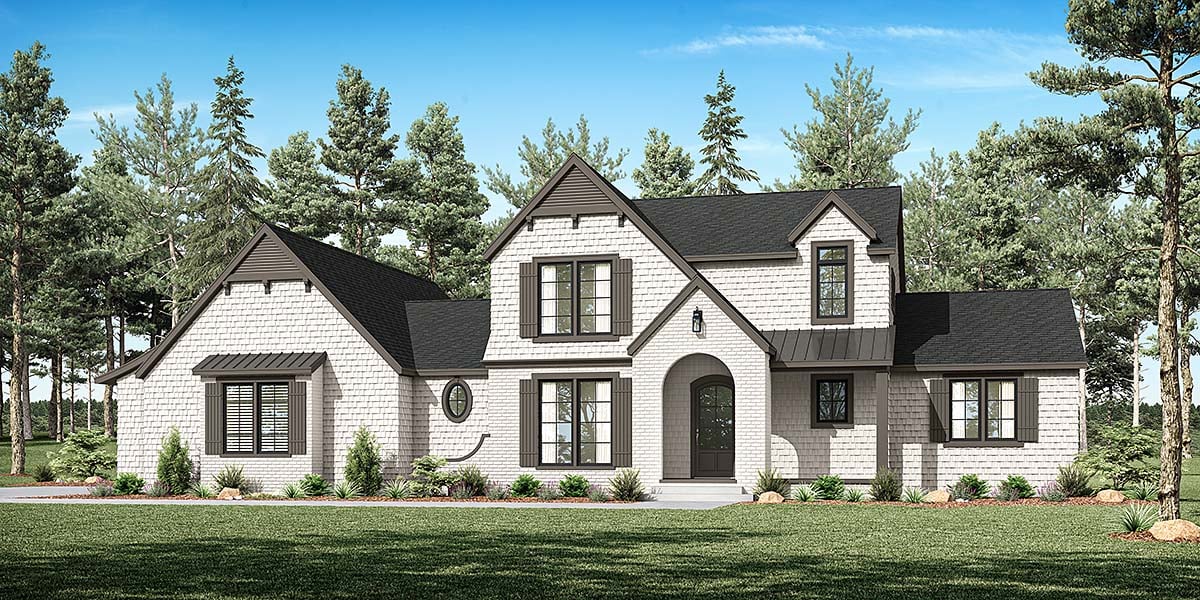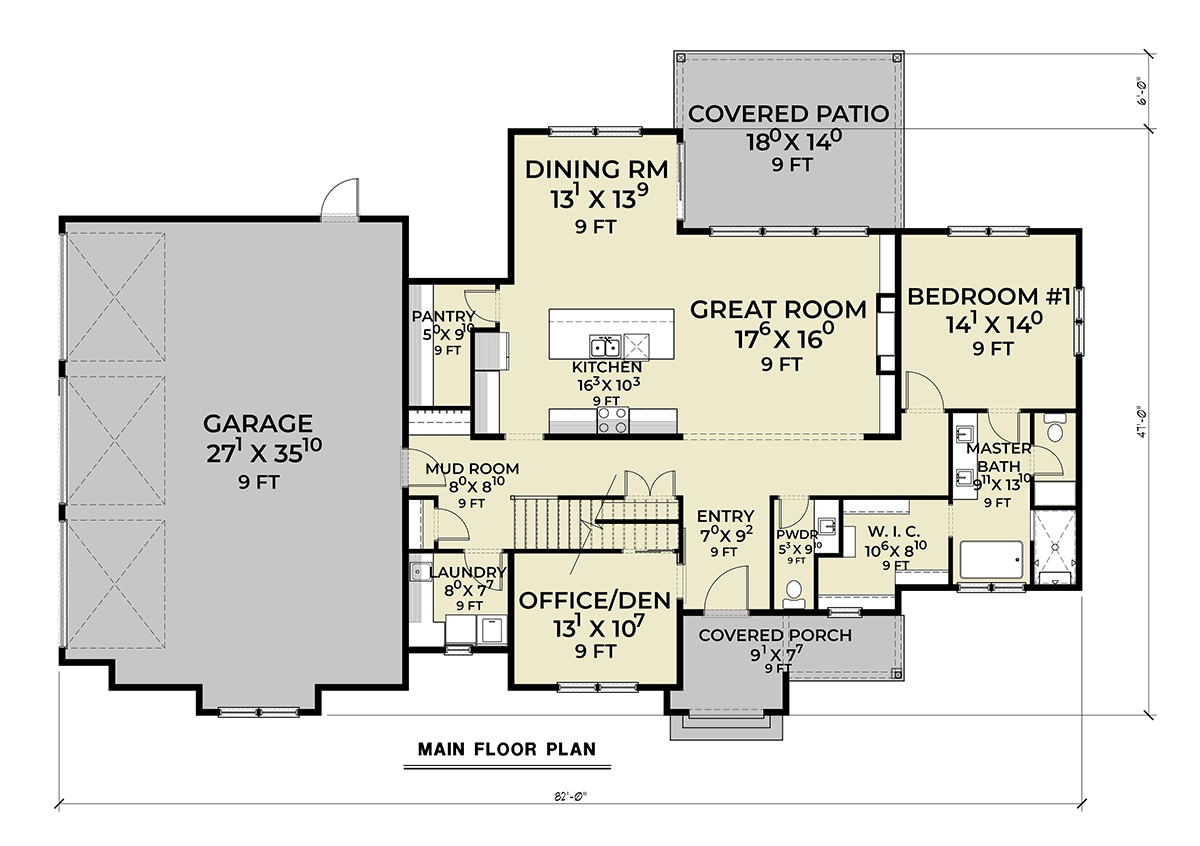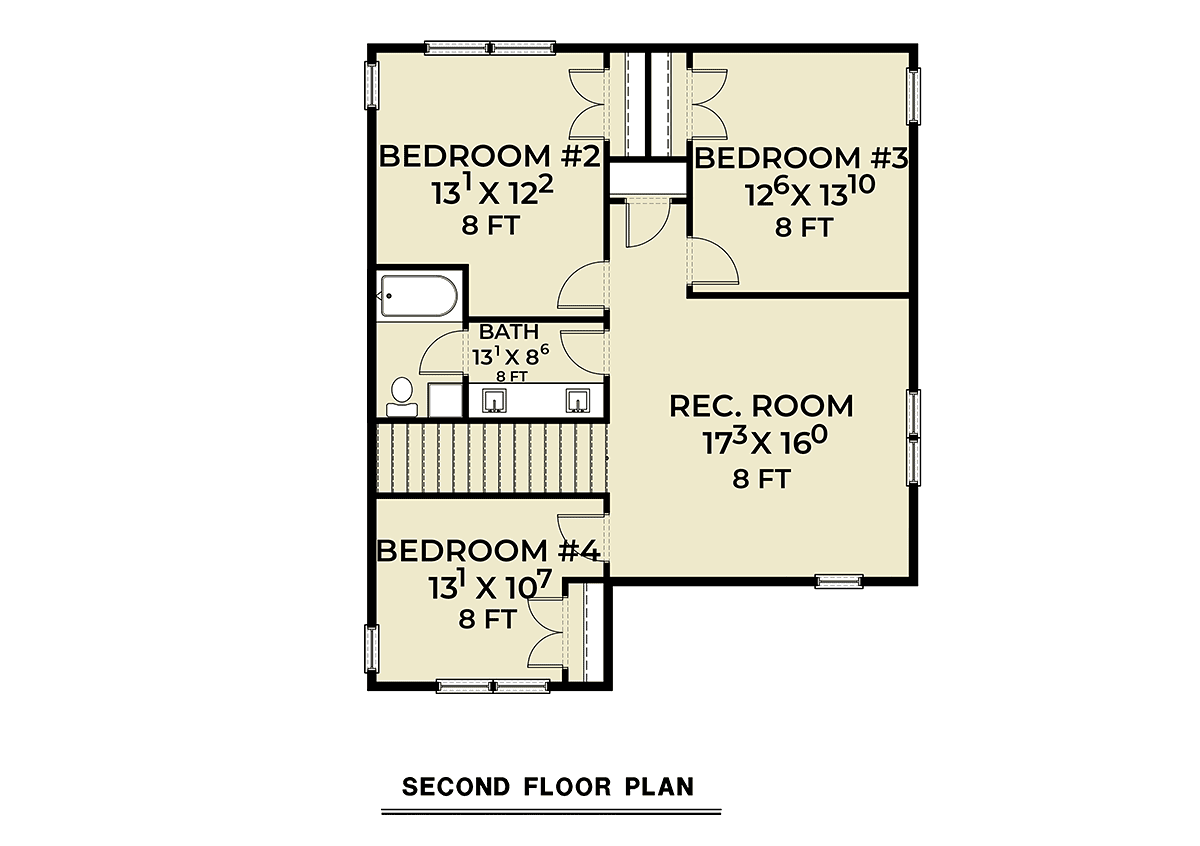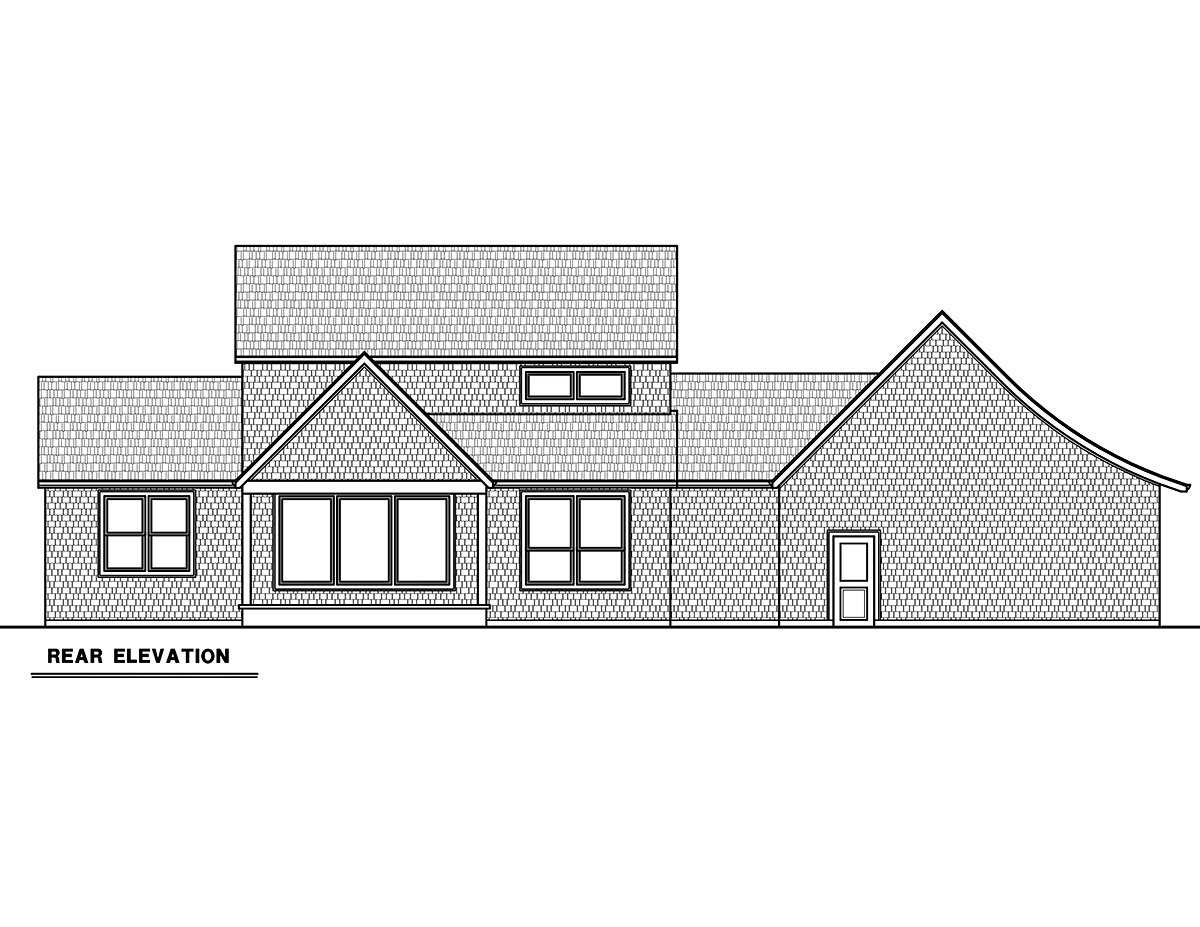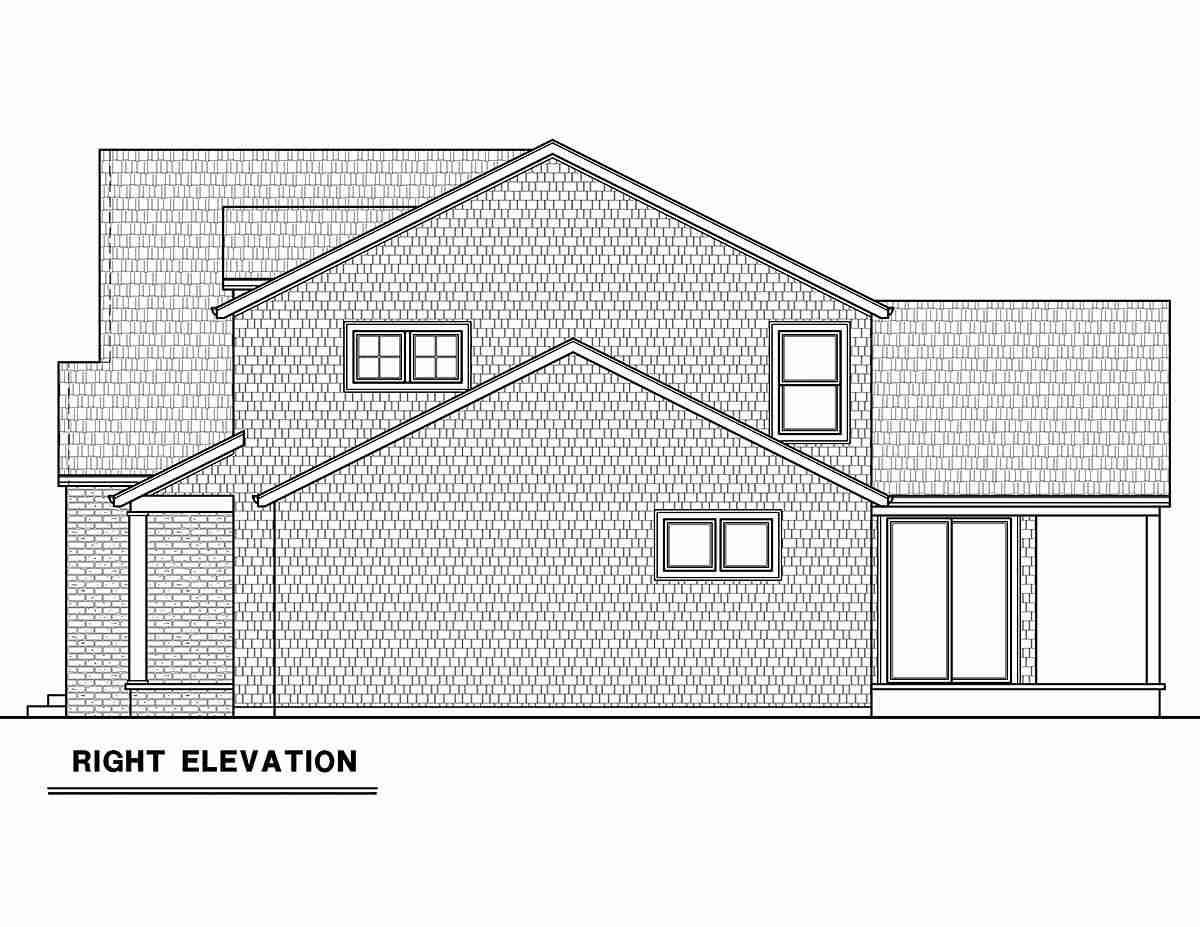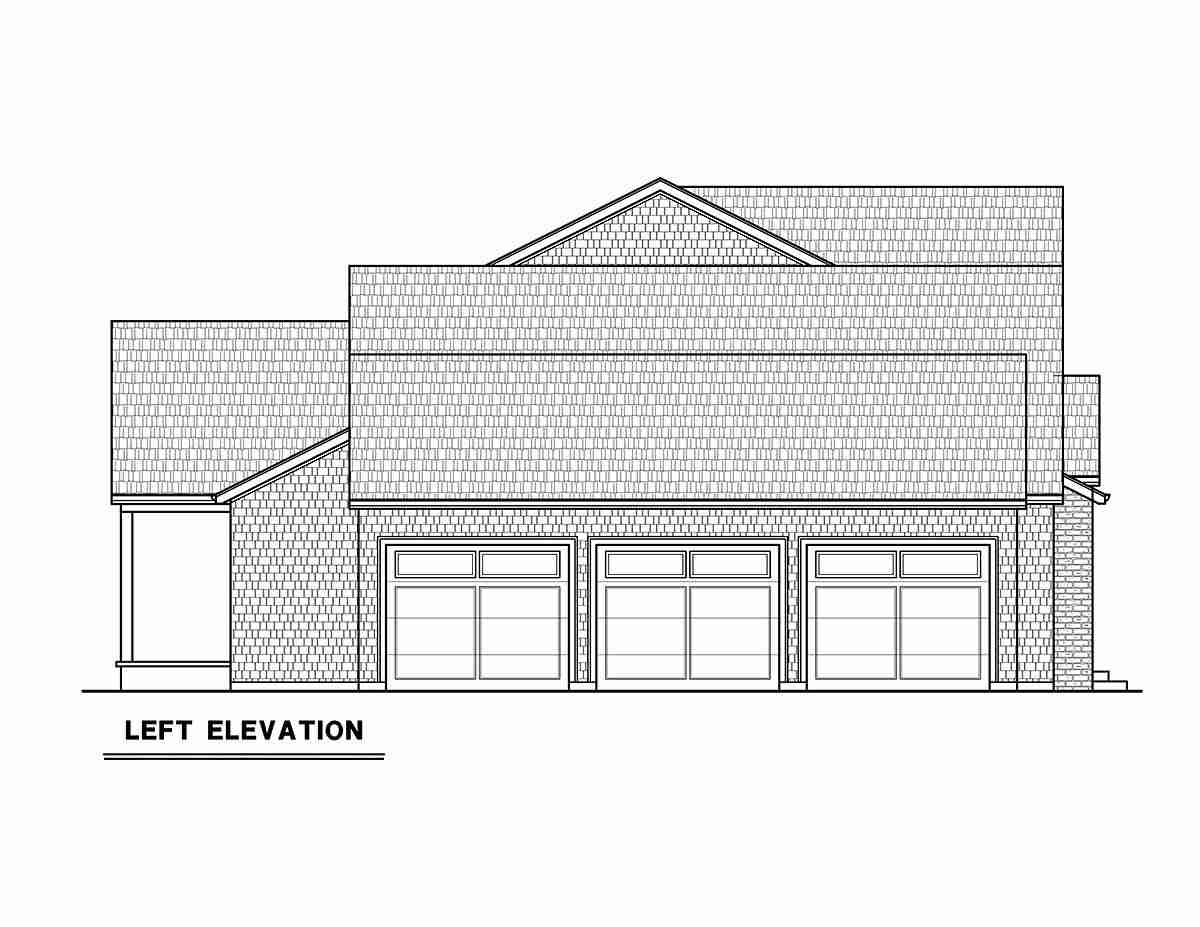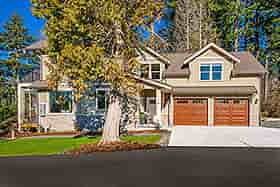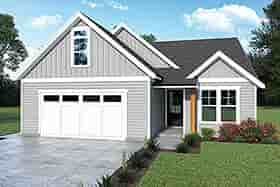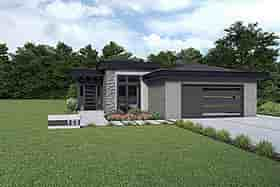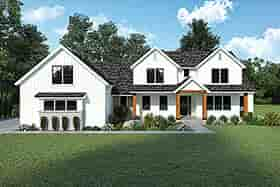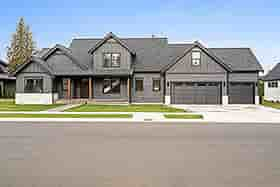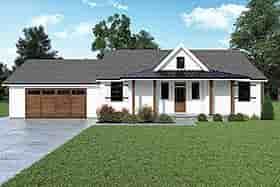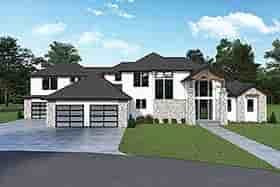- Home
- House Plans
- Plan 83802
| Order Code: 00WEB |
House Plan 83802
Euro-Inspired House Plan With 3 Car Garage | Plan 83802
sq ft
2853beds
4baths
2.5bays
3width
82'depth
53'Plan Pricing
- PDF Study Set: $875.00
Get your plans fast! A PDF Study Set is a complete set of plans stamped NOT FOR CONSTRUCTION. Not considered a license-to-build. Great for bidding purposes. Customer can upgrade within 90 days. - PDF File: $1,750.00
- 5 Sets plus PDF File: $2,200.00
- CAD File: $2,250.00
Single Build License issued on CAD File orders. - Right Reading Reverse: $195.00
All sets will be Readable Reverse copies. Turn around time is usually 3 to 5 business days.
Available Foundation Types:
- Crawlspace : No Additional Fee
Available Exterior Wall Types:
- 2x6: No Additional Fee
Specifications
| Total Living Area: | 2853 sq ft |
| Main Living Area: | 1847 sq ft |
| Upper Living Area: | 1006 sq ft |
| Garage Area: | 1042 sq ft |
| Garage Type: | Attached |
| Garage Bays: | 3 |
| Foundation Types: | Crawlspace |
| Exterior Walls: | 2x6 |
| House Width: | 82'0 |
| House Depth: | 53'0 |
| Number of Stories: | 2 |
| Bedrooms: | 4 |
| Full Baths: | 2 |
| Half Baths: | 1 |
| Max Ridge Height: | 28'1 from Front Door Floor Level |
| Primary Roof Pitch: | 12:12 |
| Roof Load: | 25 psf |
| Roof Framing: | Truss |
| Deck: | 248 sq ft |
| 1st Floor Master: | Yes |
| Main Ceiling Height: | 8' |
| Upper Ceiling Height: | 9' |
Special Features:
- Coat Closet
- Deck or Patio
- Entertaining Space
- Front Porch
- Mudroom
- Office
- Open Floor Plan
- Pantry
- Storage Space
Plan Description
Euro-Inspired House Plan With 3 Car Garage
Euro-Inspired House Plan 83802 presents with a modern take on European style. We love the angled rooflines, board and batten shutters, and the arched entryway. Dark roof shingles contrast attractively against cedar shingle and brick siding which are painted in a soft cream color. Not only is the front facade rather unique, but the home offers above and beyond what you would find in the average home. For example, there is a 3 car garage and a large recreation room upstairs. In total, we have 2,853 square feet of living space, 4 bedrooms, and 2.5 bathrooms.
Euro-Inspired House Plan With Home Office or Den
Let's take a look at some of the special features in Euro-Inspired House Plan 83802. Firstly, after you live in a house with a 3 car garage, you will always wonder how you lived without it. If you are the average two-car household, that 3rd bay is now available for simple storage. Otherwise, set up your workbench and start on all of the those projects on your "honey-do" list. Secondly, the dedicated office space is available for those who work at home. Enjoy the quiet space during working hours, but then close the door at the end of the day and leave work where it belongs.
Thirdly, have you seen the rec room? When your kids get upstairs, they will be overjoyed to find this playroom because it gives them a place to congregate together. Bring out the board games or the pool table, and your kids will never forget the memories made up here! Each child has a good-sized bedroom, and they share a full bathroom. The bathroom is well-designed because the double sink area is separated from the tub and toilet area. Now one kiddo can get a shower while the other two brush their teeth in tandem. This gets everyone out the door faster on busy mornings!
Covered Patio Measuring 18' x 14'
While there is a lot to do inside, the covered patio will beckon your family outside as well. It measures 18' wide by 14' deep. Now the only choice you have is whether you prioritize outdoor dining or outdoor lounging! Inside, the great room is nearly the same size. Three large windows admit lots of cheerful natural light inside. Enjoy a fireplace as well as built-ins. What will you put on the shelves? Do you have family photos from your last vacation? Now you have the perfect place to display them!
The kitchen is part of the open living space, and family members will perch on a barstool at the island for breakfast. There is a walk-in pantry measuring 5' wide by 9'10 deep, and the dining room is adjacent to the kitchen and has views of the back yard. Before we finish, notice the organized mudroom where you enter from the garage. It has a drop zone and quick access to a coat closet and to the laundry room.
What's Included?
Modifications
1. Complete this On-Line Request Form
2. Print, complete and fax this PDF Form to us at 1-800-675-4916.
3. Want to talk to an expert? Call us at 913-938-8097 (Canadian customers, please call 800-361-7526) to discuss modifications.
Note: - a sketch of the changes or the website floor plan marked up to reflect changes is a great way to convey the modifications in addition to a written list.
We Work Fast!
When you submit your ReDesign request, a designer will contact you within 24 business hours with a quote.
You can have your plan redesigned in as little as 14 - 21 days!
We look forward to hearing from you!
Start today planning for tomorrow!
Cost To Build
- No Risk Offer: Order your Home-Cost Estimate now for just $24.95! We provide a discount code in your receipt that will refund (plus some) the Home-Cost price when you decide to order any plan on our website!
- Get more accurate results, quicker! No need to wait for a reliable cost.
- Get a detailed cost report for your home plan with over 70 lines of summarized cost information in under 5 minutes!
- Cost report for your zip code. (the zip code can be changed after you receive the online report)
- Estimate 1, 1-1/2 or 2 story home plans. **
- Interactive! Instantly see the costs change as you vary quality levels Economy, Standard, Premium and structure such as slab, basement and crawlspace.
- Your estimate is active for 1 FULL YEAR!
QUICK Cost-To-Build estimates have the following assumptions:
QUICK Cost-To-Build estimates are available for single family, stick-built, detached, 1 story, 1.5 story and 2 story home plans with attached or detached garages, pitched roofs on flat to gently sloping sites.QUICK Cost-To-Build estimates are not available for specialty plans and construction such as garage / apartment, townhouse, multi-family, hillside, flat roof, concrete walls, log cabin, home additions, and other designs inconsistent with the assumptions outlined in Item 1 above.
User is able to select and have costs instantly calculate for slab on grade, crawlspace or full basement options.
User is able to select and have costs instantly calculate different quality levels of construction including Economy, Standard, Premium. View Quality Level Assumptions.
Estimate will dynamically adjust costs based on the home plan's finished square feet, porch, garage and bathrooms.
Estimate will dynamically adjust costs based on unique zip code for project location.
All home plans are based on the following design assumptions: 8 foot basement ceiling height, 9 foot first floor ceiling height, 8 foot second floor ceiling height (if used), gable roof; 2 dormers, average roof pitch is 12:12, 1 to 2 covered porches, porch construction on foundations.
Summarized cost report will provide approximately 70 lines of cost detail within the following home construction categories: Site Work, Foundations, Basement (if used), Exterior Shell, Special Spaces (Kitchen, Bathrooms, etc), Interior Construction, Elevators, Plumbing, Heating / AC, Electrical Systems, Appliances, Contractor Markup.
QUICK Cost-To-Build generates estimates only. It is highly recommend that one employs a local builder in order to get a more accurate construction cost.
All costs are "installed costs" including material, labor and sales tax.
** Available for U.S. only.
Q & A
Ask the Designer any question you may have. NOTE: If you have a plan modification question, please click on the Plan Modifications tab above.
Common Q & A
A: Yes you can! Please click the "Modifications" tab above to get more information.
A: The national average for a house is running right at $125.00 per SF. You can get more detailed information by clicking the Cost-To-Build tab above. Sorry, but we cannot give cost estimates for garage, multifamily or project plans.
FHP Low Price Guarantee
If you find the exact same plan featured on a competitor's web site at a lower price, advertised OR special SALE price, we will beat the competitor's price by 5% of the total, not just 5% of the difference! Our guarantee extends up to 4 weeks after your purchase, so you know you can buy now with confidence.
Buy This Plan
Have any Questions? Please Call 800-482-0464 and our Sales Staff will be able to answer most questions and take your order over the phone. If you prefer to order online click the button below.
Add to cart




