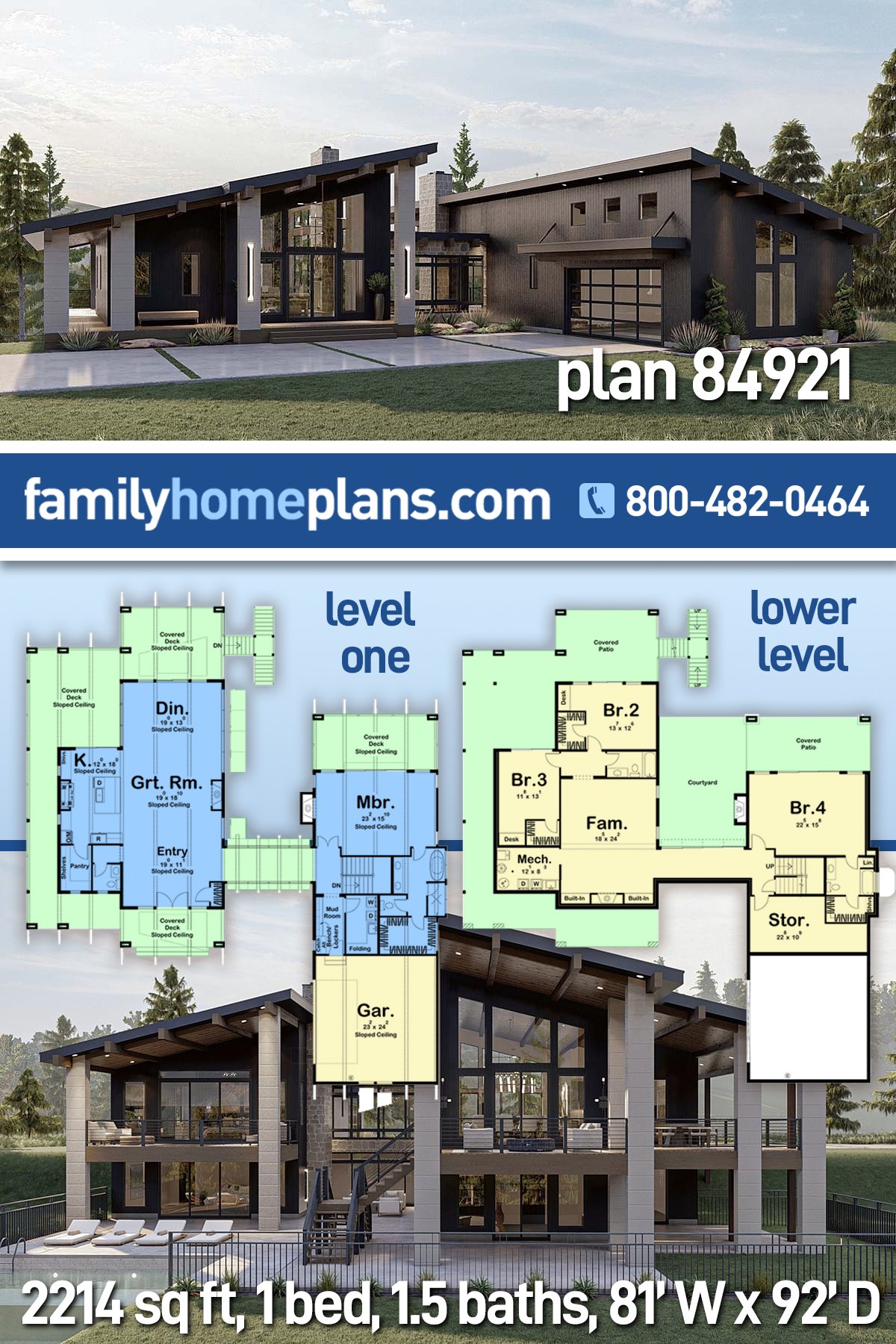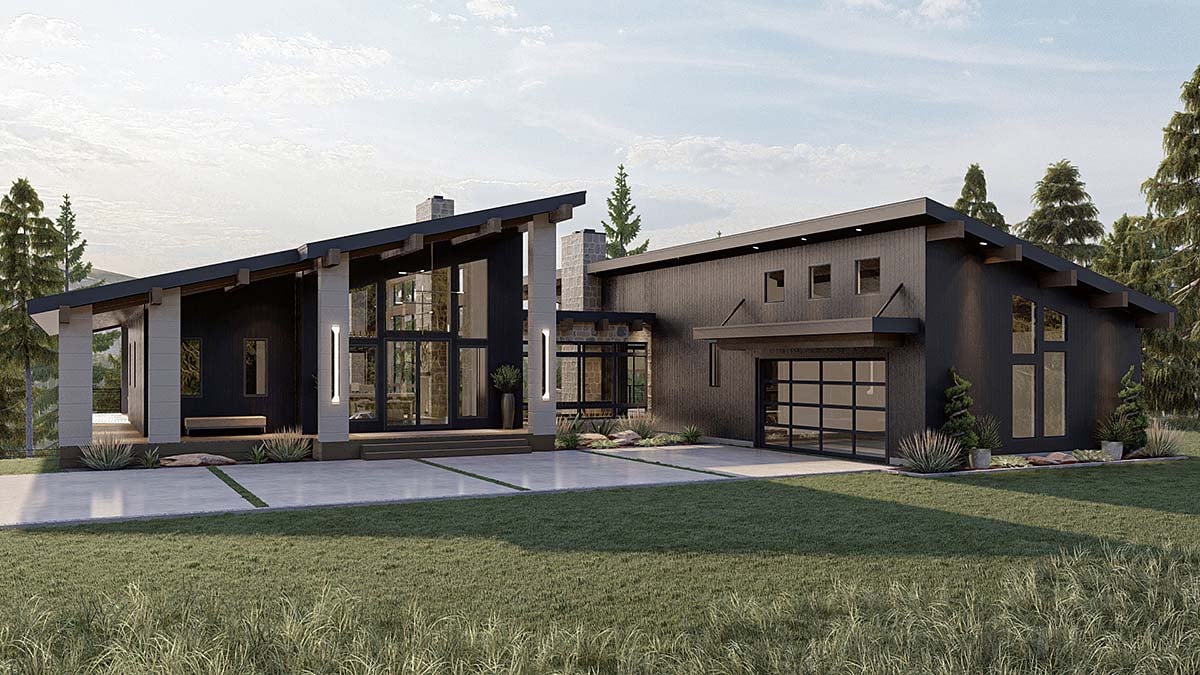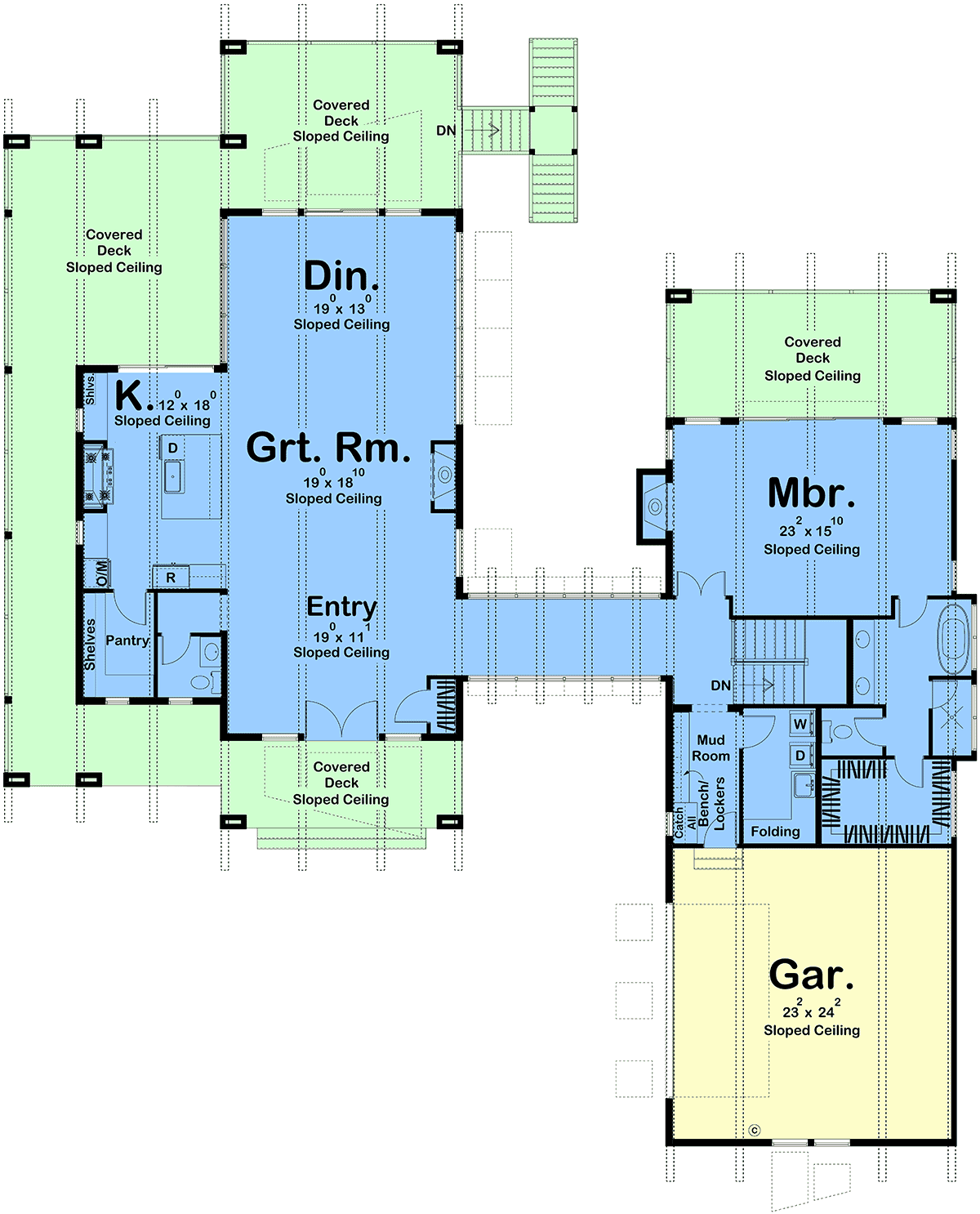- Home
- House Plans
- Plan 84921
| Order Code: 00WEB |
House Plan 84921
Modern Mountain Style Home with 2214 Square Feet of Pure Luxury | Plan 84921
sq ft
2214beds
1baths
1.5bays
2width
81'depth
92'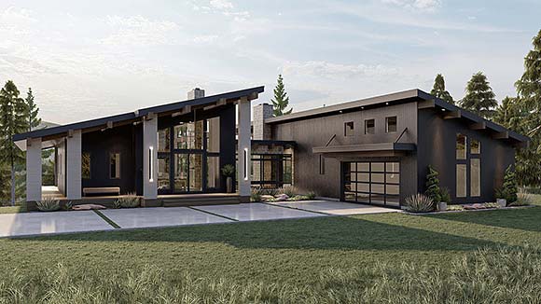
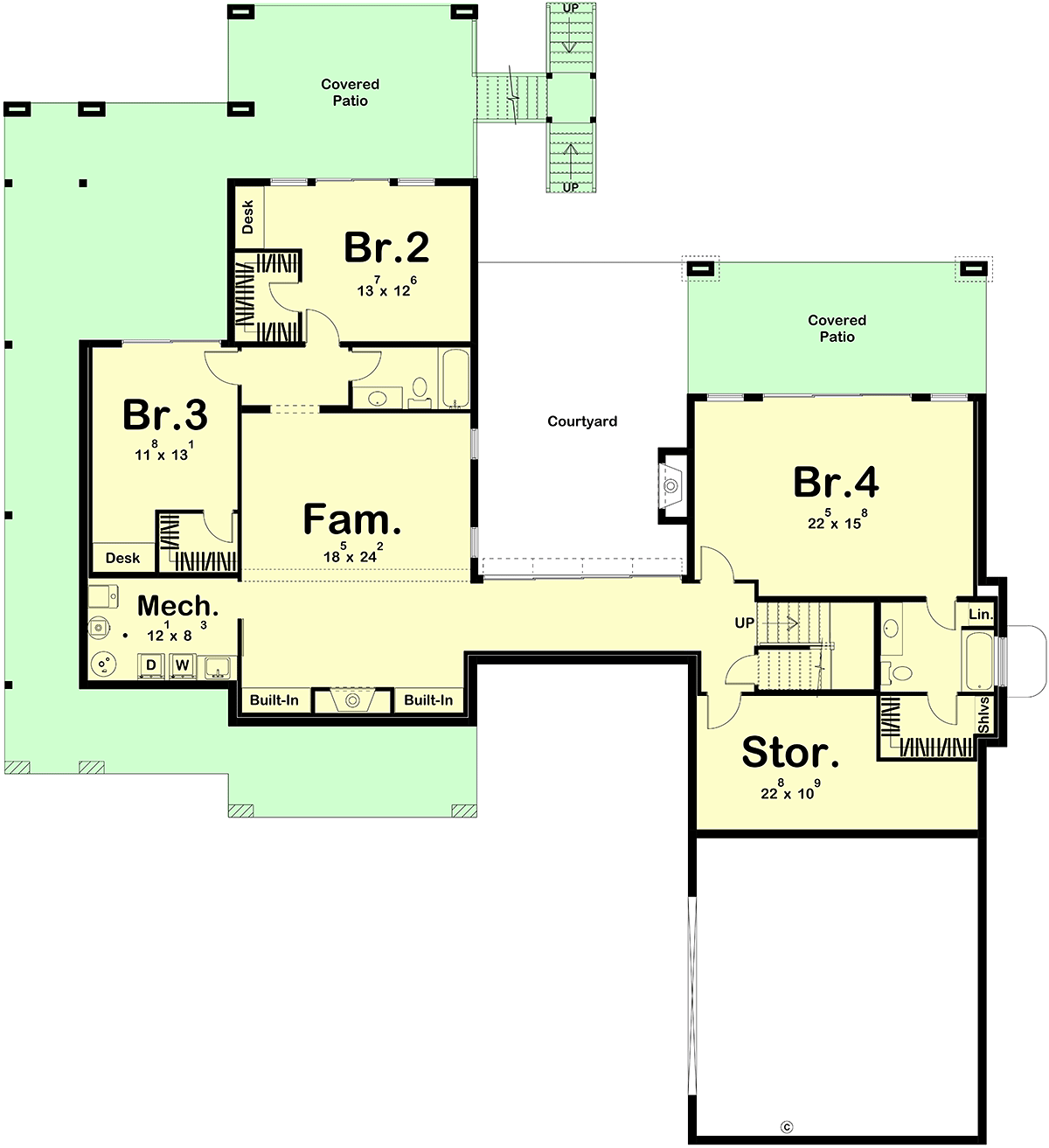
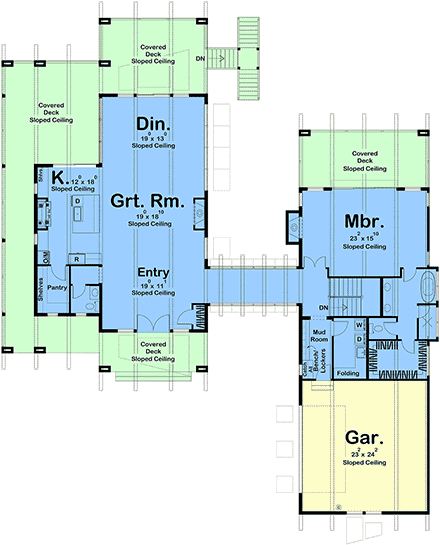
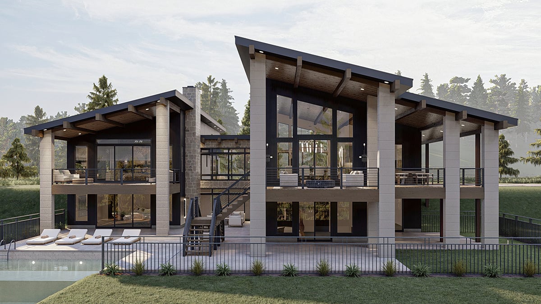
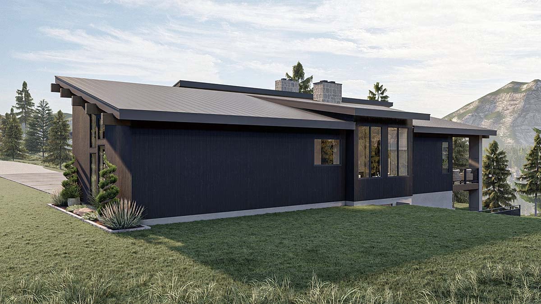
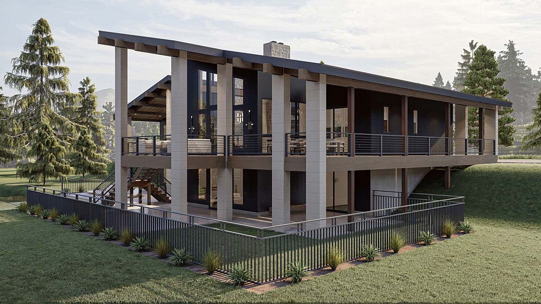
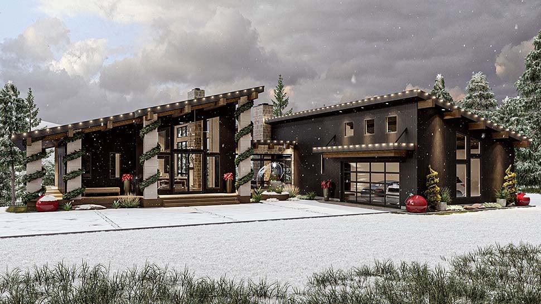
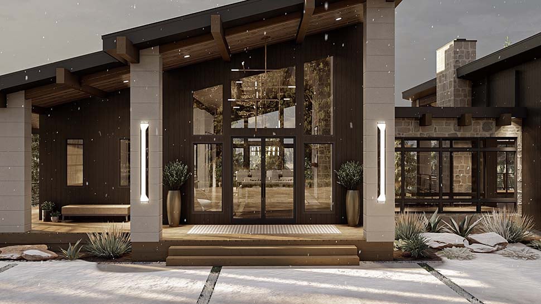
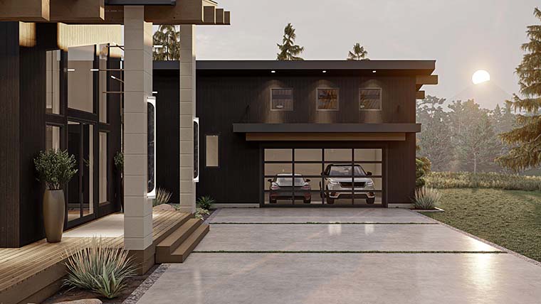
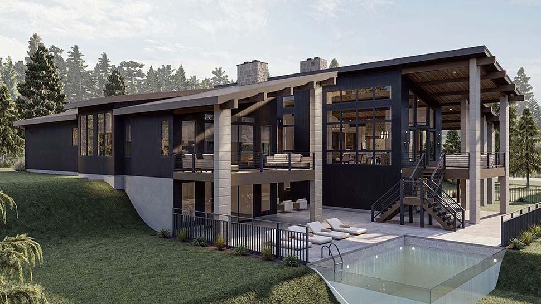
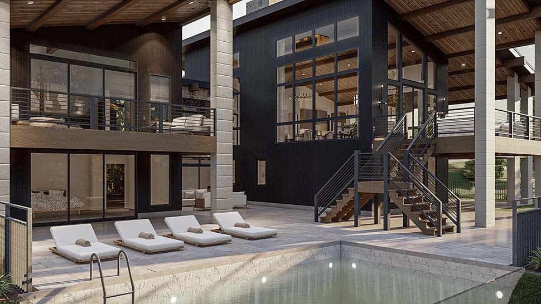
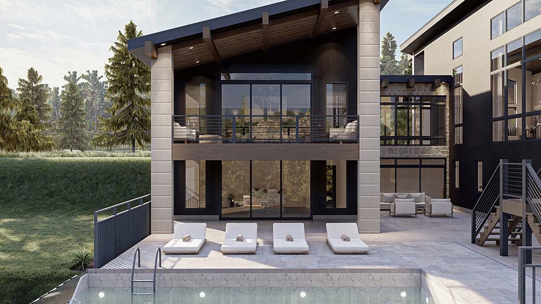

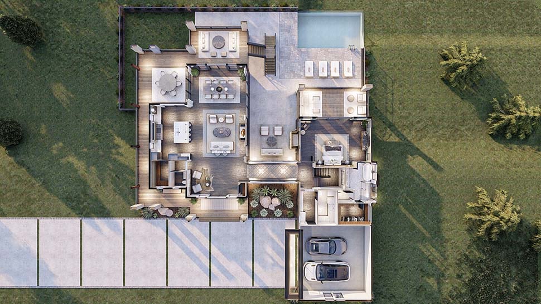
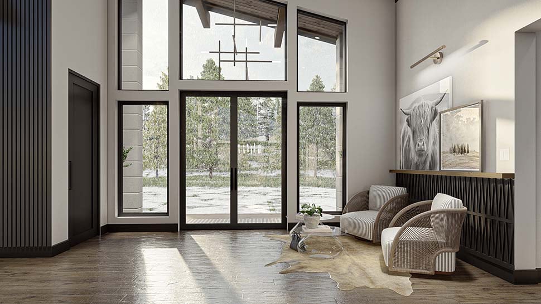
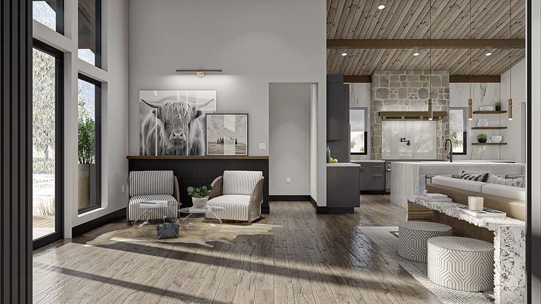
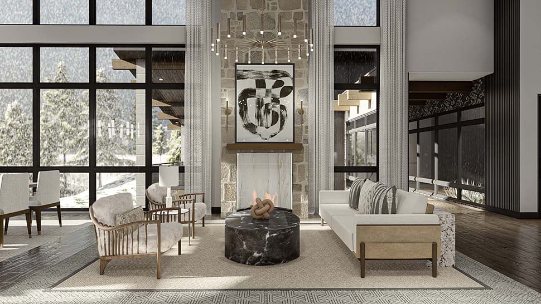
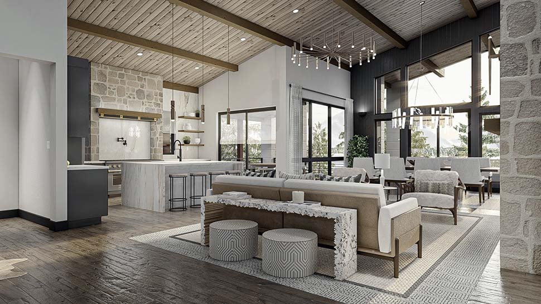
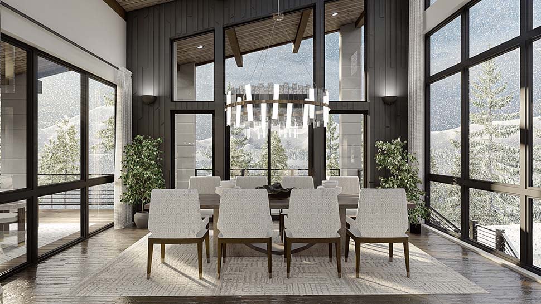


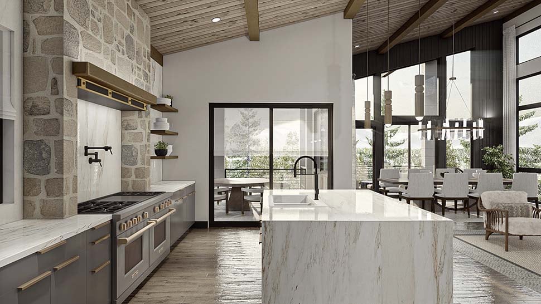
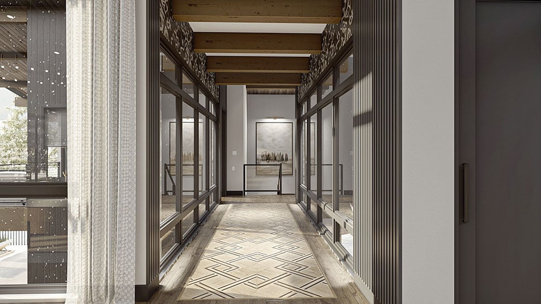
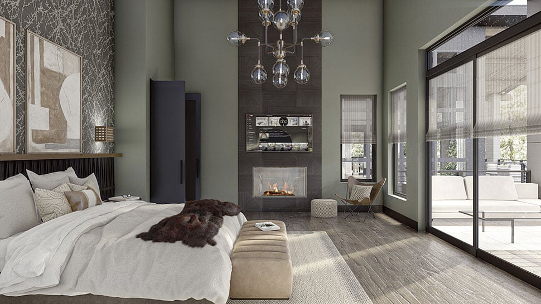
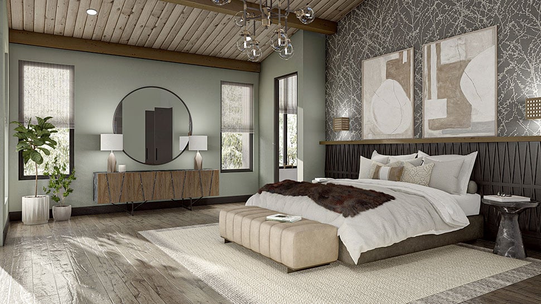
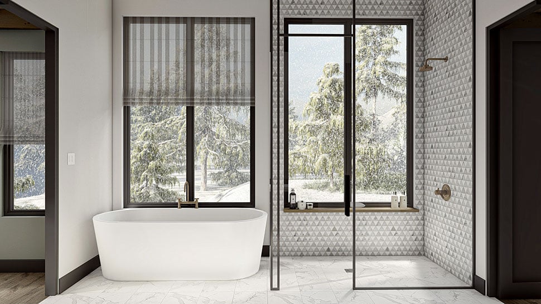

Plan Pricing
- PDF File: $1,599.00
- 5 Sets plus PDF File: $1,894.00
- PDF File Unlimited Build: $2,598.00
Unlimited Build License issued on PDF File Unlimited Build orders. - CAD File: $2,198.00
Single Build License issued on CAD File orders. - CAD File Unlimited Build: $3,197.00
Unlimited Build License issued on CAD File Unlimited Build orders. - Materials List: $299.00
- Right Reading Reverse: $299.00
All sets will be Readable Reverse copies. Turn around time is usually 3 to 5 business days. - Additional Sets: $59.00
Additional Notes
Basement Height: 9'Available Foundation Types:
-
Basement
: $299.00
May require additional drawing time, please call to confirm before ordering.
Total Living Area may increase with Basement Foundation option. -
Crawlspace
: $299.00
May require additional drawing time, please call to confirm before ordering. -
Slab
: $299.00
May require additional drawing time, please call to confirm before ordering. -
Walkout Basement
: No Additional Fee
Total Living Area may increase with Basement Foundation option.
Available Exterior Wall Types:
- 2x4: No Additional Fee
-
2x6:
$299.00
(Please call for drawing time.)
Specifications
| Total Living Area: | 2214 sq ft |
| Main Living Area: | 2214 sq ft |
| Unfinished Basement Area: | 1806 sq ft |
| Garage Area: | 592 sq ft |
| Garage Type: | Attached |
| Garage Bays: | 2 |
| Foundation Types: | Basement - * $299.00 Total Living Area may increase with Basement Foundation option. Crawlspace - * $299.00 Slab - * $299.00 Walkout Basement |
| Exterior Walls: | 2x4 2x6 - * $299.00 |
| House Width: | 80'8 |
| House Depth: | 91'8 |
| Number of Stories: | 1 |
| Bedrooms: | 1 |
| Full Baths: | 1 |
| Half Baths: | 1 |
| Max Ridge Height: | 20'11 from Front Door Floor Level |
| Primary Roof Pitch: | 3:12 |
| Roof Framing: | Unknown |
| Porch: | 1319 sq ft |
| FirePlace: | Yes |
| Main Ceiling Height: | 10; |
Special Features:
- Coat Closet
- Deck or Patio
- Entertaining Space
- Mudroom
- Open Floor Plan
- Pantry
- Storage Space
Plan Description
Modern Mountain Style Home with 2214 Square Feet of Pure Luxury
Modern Mountain Home Plan 84921 has 2,214 square feet of living space, 1 amazing bedroom suite, and 1.5 bathrooms on the main level floor plan. We understand that most homeowners need more than one bedroom, so this new design has an optional unfinished basement. That level provides an additional 1,806 square feet, 3 additional bedrooms, 2 additional bathrooms, and an extra family room. Not only is the curb appeal a stunning addition to this home, but the interior provides an aspect of luxury that makes you feel like a celebrity. Do you have breathtaking views of the mountains on your property? If so, we recommend this home plan because you will find floor to ceiling windows throughout most of the house!
Modern Mountain Home Plan With Pictures Inside and Out
Let's take a tour of Modern Mountain Home Plan 84921. Firstly, we love the master bedroom placement. Notice that it's separated from the main living space. Walk inside from the two-car garage. The garage is connected to a mudroom, complete with a catch all, as well as a bench and lockers for all things coats and shoes. While walking down to enter the hallway, you can find a large laundry room on the right, and the master bedroom straight ahead. The master has its own covered deck at the rear, as well as a spacious walk-in closet and large bathroom. The bathroom is finished with a double vanity, large soaking tub, and separate toilet and shower areas.
Secondly, make your way to the rest of the house through a beautiful breezeway that provides breathtaking views. This enters into a large open space for an entryway, great room, kitchen, and dining room. The kitchen has a large walk-in pantry which is lined with shelves for food storage. Don't worry if there is a snow storm because you have room to stock up on supplies. This way, you can snuggle in during the storm and warm yourself in front of the great room fireplace. Relax while you watch the snow come down around you through the tall windows all around your living space. All around the perimeter of the rooms has access to the covered deck outside, as well as access down to the backyard.
Add More Bedrooms When You Choose the Basement Option
Thirdly, this plan has options. Some homeowners will build this plan for their retirement or for a vacation home. In that case, you might value your privacy and choose to have only that one glamorous master bedroom suite on the main floor. For many other homeowners, they will choose to build and finish the basement option. In that case, let's take a look at the suggested floor plan and all of its features. We have 3 additional bedrooms designed here, and bedroom number 4 is the largest at 22'5 wide by 15'8 deep. The occupant has a private bathroom and an attached walk-in closet. The other 2 bedrooms share a full bathroom off the hallway, and each has a walk-in closet and built-in desk. Other smaller spaces in the basement include the mechanical room and the storage room.
Next, think about how you spend your down time in Modern Mountain Home Plan 84921. If it's bitterly cold outside, you might hang out in the family room in the basement. This space has a fireplace with built-ins, and it could become a cozy place to lounge and watch movies or an active place to play games like air hockey. When the weather is nice, head outside to the grand covered patio, upper deck space, or the courtyard which is complete with an outdoor fireplace. We imagine that s'mores will taste better at home here than anywhere else in the world!
What's Included?
Our blueprints include:
Cover Sheet: Shows the front elevation and typical notes and requirements.
Exterior Elevations: Shows the front, rear and sides of the home including exterior materials, details and measurements.
Floor Plans: Shows the placement of walls and the dimensions for rooms, doors, windows, stairways, etc. for each floor.
Electrical Plans: Shows the location of outlets, fixtures and switches. They are shown as a separate sheet to make the floor plans more legible. Detached garage plans may not include an electrical plan. Please call to verify.
Foundation Plans: will include a basement, crawlspace or slab depending on what is available for that home plan. (Please refer to the home plan's details sheet to see what foundation options are available for a specific home plan.) The foundation plan details the layout and construction of the foundation.
Roof Plan
Typical wall section
Typical stair section
Cabinets are shown on all plans
Modifications
1. Complete this On-Line Request Form
2. Print, complete and fax this PDF Form to us at 1-800-675-4916.
3. Want to talk to an expert? Call us at 913-938-8097 (Canadian customers, please call 800-361-7526) to discuss modifications.
Note: - a sketch of the changes or the website floor plan marked up to reflect changes is a great way to convey the modifications in addition to a written list.
We Work Fast!
When you submit your ReDesign request, a designer will contact you within 24 business hours with a quote.
You can have your plan redesigned in as little as 14 - 21 days!
We look forward to hearing from you!
Start today planning for tomorrow!
Cost To Build
- No Risk Offer: Order your Home-Cost Estimate now for just $24.95! We provide you with a 10% discount code in your receipt for when you decide to order any plan on our website that will more than pay you back!
- Get more accurate results, quicker! No need to wait for a reliable cost.
- Get a detailed cost report for your home plan with over 70 lines of summarized cost information in under 5 minutes!
- Cost report for your zip code. (the zip code can be changed after you receive the online report)
- Estimate 1, 1-1/2 or 2 story home plans. **
- Interactive! Instantly see the costs change as you vary quality levels Economy, Standard, Premium and structure such as slab, basement and crawlspace.
- Your estimate is active for 1 FULL YEAR!
QUICK Cost-To-Build estimates have the following assumptions:
QUICK Cost-To-Build estimates are available for single family, stick-built, detached, 1 story, 1.5 story and 2 story home plans with attached or detached garages, pitched roofs on flat to gently sloping sites.QUICK Cost-To-Build estimates are not available for specialty plans and construction such as garage / apartment, townhouse, multi-family, hillside, flat roof, concrete walls, log cabin, home additions, and other designs inconsistent with the assumptions outlined in Item 1 above.
User is able to select and have costs instantly calculate for slab on grade, crawlspace or full basement options.
User is able to select and have costs instantly calculate different quality levels of construction including Economy, Standard, Premium. View Quality Level Assumptions.
Estimate will dynamically adjust costs based on the home plan's finished square feet, porch, garage and bathrooms.
Estimate will dynamically adjust costs based on unique zip code for project location.
All home plans are based on the following design assumptions: 8 foot basement ceiling height, 9 foot first floor ceiling height, 8 foot second floor ceiling height (if used), gable roof; 2 dormers, average roof pitch is 12:12, 1 to 2 covered porches, porch construction on foundations.
Summarized cost report will provide approximately 70 lines of cost detail within the following home construction categories: Site Work, Foundations, Basement (if used), Exterior Shell, Special Spaces (Kitchen, Bathrooms, etc), Interior Construction, Elevators, Plumbing, Heating / AC, Electrical Systems, Appliances, Contractor Markup.
QUICK Cost-To-Build generates estimates only. It is highly recommend that one employs a local builder in order to get a more accurate construction cost.
All costs are "installed costs" including material, labor and sales tax.
** Available for U.S. only.
Q & A
Ask the Designer any question you may have. NOTE: If you have a plan modification question, please click on the Plan Modifications tab above.
Common Q & A
A: Yes you can! Please click the "Modifications" tab above to get more information.
A: The national average for a house is running right at $125.00 per SF. You can get more detailed information by clicking the Cost-To-Build tab above. Sorry, but we cannot give cost estimates for garage, multifamily or project plans.
FHP Low Price Guarantee
If you find the exact same plan featured on a competitor's web site at a lower price, advertised OR special SALE price, we will beat the competitor's price by 5% of the total, not just 5% of the difference! Our guarantee extends up to 4 weeks after your purchase, so you know you can buy now with confidence.
Call 800-482-0464







