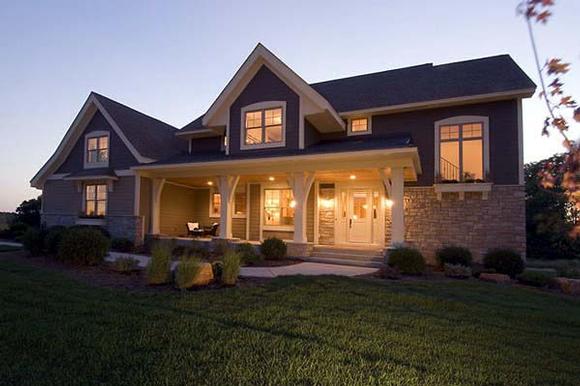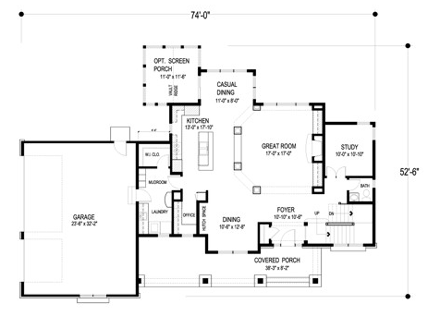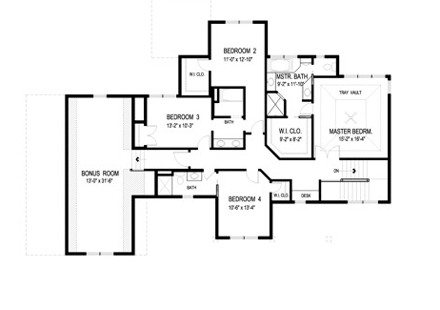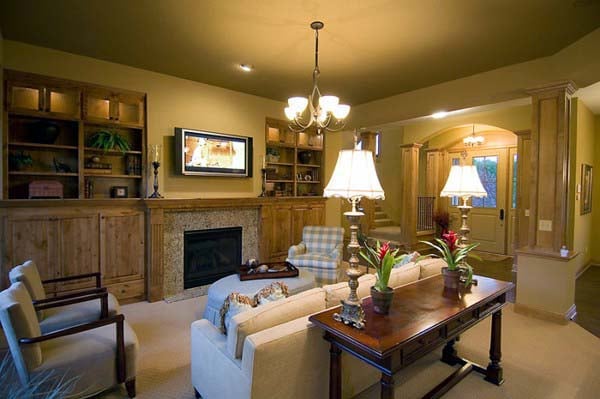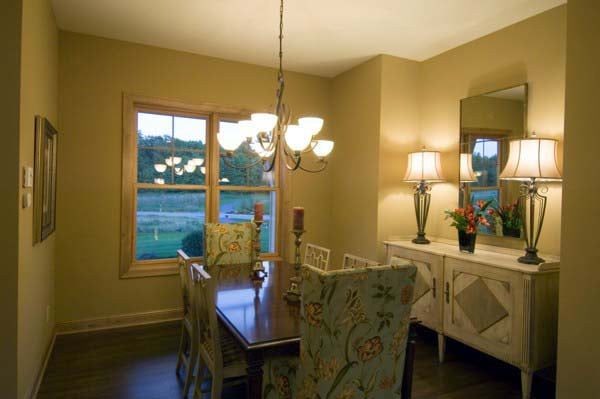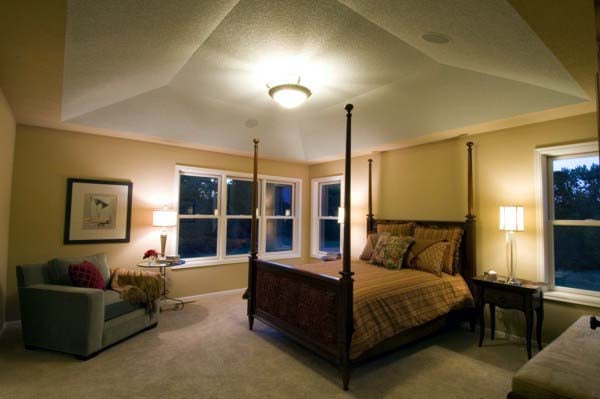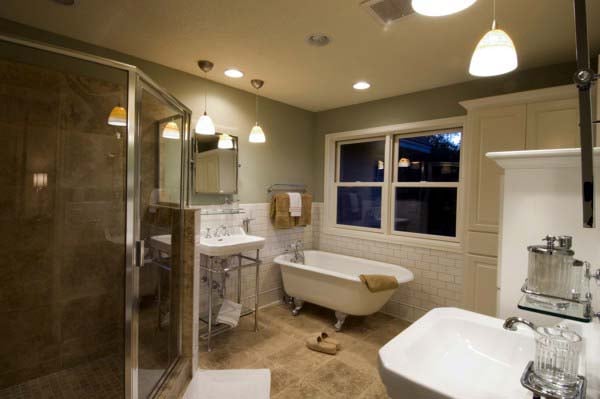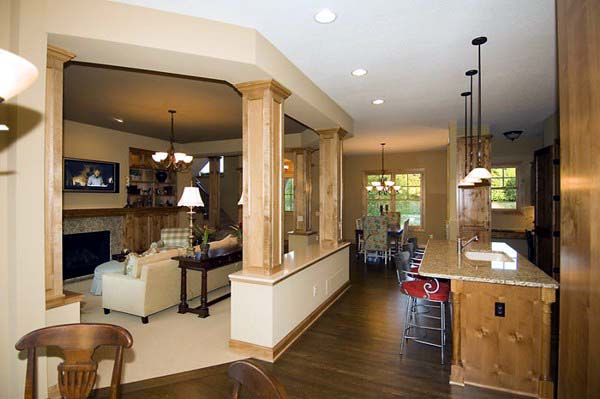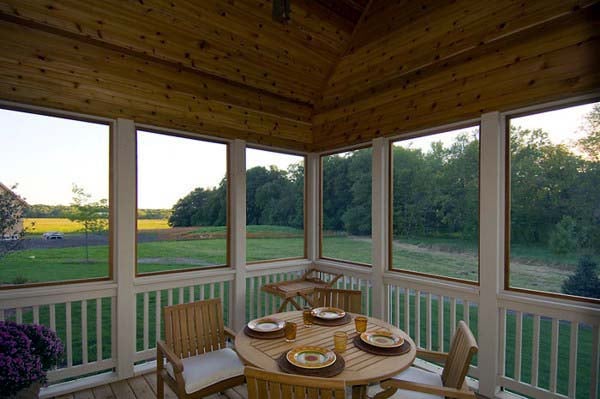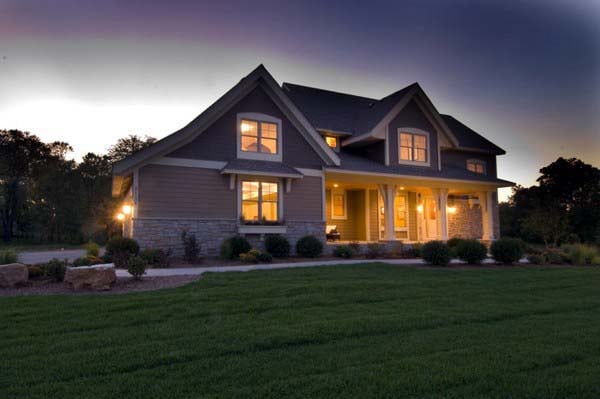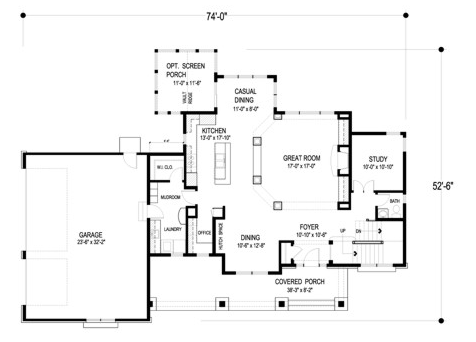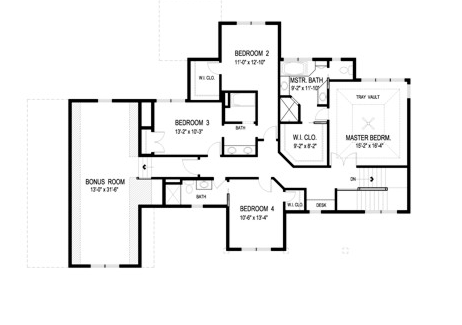- Home
- House Plans
- Results
- Plan 92309
| Order Code: 00WEB |
House Plan 92309
with 4 Bed, 4 Bath, 3 Car Garage | Plan 92309
sq ft
2909beds
4baths
3.5bays
3width
74'depth
53'Plan Pricing
- PDF File: $1,495.00
- 5 Sets: $1,545.00
- 5 Sets plus PDF File: $1,750.00
- 8 Sets: $1,595.00
- CAD File: $1,995.00
Single Build License issued on CAD File orders. - Right Reading Reverse: $295.00
All sets will be Readable Reverse copies. Turn around time is usually 3 to 5 business days. - Additional Sets: $75.00
Need A Materials List?
It seems that this plan does not offer a stock materials list, but we can make one for you. Please call 1-800-482-0464, x403 to discuss further.Available Foundation Types:
-
Basement
: No Additional Fee
Total Living Area may increase with Basement Foundation option.
Available Exterior Wall Types:
- 2x6: No Additional Fee
Specifications
| Total Living Area: | 2909 sq ft |
| Main Living Area: | 1474 sq ft |
| Upper Living Area: | 1435 sq ft |
| Garage Type: | Attached |
| Garage Bays: | 3 |
| Foundation Types: | Basement |
| Exterior Walls: | 2x6 |
| House Width: | 74' |
| House Depth: | 52'6 |
| Number of Stories: | 2 |
| Bedrooms: | 4 |
| Full Baths: | 3 |
| Half Baths: | 1 |
| Max Ridge Height: | 33'4 from Front Door Floor Level |
| Primary Roof Pitch: | 10:12 |
| Roof Framing: | Truss |
| Porch: | 469 sq ft |
| Formal Dining Room: | Yes |
| FirePlace: | Yes |
| Main Ceiling Height: | 10' |
| Upper Ceiling Height: | 8' |
Plan Description
Striking design and exquisite touches combine to make this Craftsman home just what you’ve been looking for. A spacious covered front porch welcomes you home. The exciting open floorplan is highly functional for entertaining as well as day-to-day living. Having both formal and casual dining space is an ideal arrangement. The spacious gourmet kitchen features a center island which houses the dishwasher and sink. The kitchen opens into the great room which features built-in cabinetry and a fireplace. Located off the kitchen is a home office. The convenient mud room features “cubbies” with storage shelves and a large walk-in closet. The adjoining laundry room has cabinets and a laundry sink. An optional screen porch is located just off the casual dining area. Secluded in the back corner of this level is a private study. A powder room completes this first floor.
Upstairs you will find a luxurious master suite, three secondary bedrooms and an oversized bonus room. Bedrooms #2 and 3 share a bath. Bedroom #4 adjoins a hall bath. The spacious bonus room could serve any number of purposes. Nestled at the end of the hall is the master suite with a dramatic vaulted tray ceiling. The spa-like master bath and huge walk-in closet make this truly and owner’s retreat!
What's Included?
Detailed Floor Plans: show the placement of interior walls and the dimensions for rooms, doors, windows, stairways, etc., of each level of the house. In some cases, the door and window dimensions and/or stair details may be on a separate page.
Exterior Elevations: show the front, rear and sides of the house, including exterior materials, details and measurements.
Wall Sections and/or Cross Sections: show details of the house as though it were cut in slices from the roof to the foundation. The cross sections specify the home's construction, insulation, flooring and roofing details.
Roof Details: show slope, pitch and location of dormers, gables and other roof elements, including clerestory windows and skylights. These details may be shown on the elevation sheet or on a s eparate diagram. Note: If trusses are used, we suggest using a local truss manufacturer to design your trusses to comply with your local codes and regulations.
Standard Construction Details: various details related to beam support, floor construction, connections, and roofing options.
The following may also be included:
Interior Elevations: show the specific details of cabinets (kitchen, bathroom, and utility room), fireplaces, built-in units, and other special interior features, depending on the nature and complexity of the item. Note: To save money and to accommodate your own style and taste, we suggest contacting local cabinet and fireplace distributors for sizes and styles.
Schematic Electrical Layouts: show the suggested locations for switches, fixtures and outlets. These details may be shown on the floor plan or on a separate diagram.
Modifications
1. Complete this On-Line Request Form
2. Print, complete and fax this PDF Form to us at 1-800-675-4916.
3. Want to talk to an expert? Call us at 913-938-8097 (Canadian customers, please call 800-361-7526) to discuss modifications.
Note: - a sketch of the changes or the website floor plan marked up to reflect changes is a great way to convey the modifications in addition to a written list.
We Work Fast!
When you submit your ReDesign request, a designer will contact you within 24 business hours with a quote.
You can have your plan redesigned in as little as 14 - 21 days!
We look forward to hearing from you!
Start today planning for tomorrow!
Cost To Build
- No Risk Offer: Order your Home-Cost Estimate now for just $24.95! We provide you with a 10% discount code in your receipt for when you decide to order any plan on our website that will more than pay you back!
- Get more accurate results, quicker! No need to wait for a reliable cost.
- Get a detailed cost report for your home plan with over 70 lines of summarized cost information in under 5 minutes!
- Cost report for your zip code. (the zip code can be changed after you receive the online report)
- Estimate 1, 1-1/2 or 2 story home plans. **
- Interactive! Instantly see the costs change as you vary quality levels Economy, Standard, Premium and structure such as slab, basement and crawlspace.
- Your estimate is active for 1 FULL YEAR!
QUICK Cost-To-Build estimates have the following assumptions:
QUICK Cost-To-Build estimates are available for single family, stick-built, detached, 1 story, 1.5 story and 2 story home plans with attached or detached garages, pitched roofs on flat to gently sloping sites.QUICK Cost-To-Build estimates are not available for specialty plans and construction such as garage / apartment, townhouse, multi-family, hillside, flat roof, concrete walls, log cabin, home additions, and other designs inconsistent with the assumptions outlined in Item 1 above.
User is able to select and have costs instantly calculate for slab on grade, crawlspace or full basement options.
User is able to select and have costs instantly calculate different quality levels of construction including Economy, Standard, Premium. View Quality Level Assumptions.
Estimate will dynamically adjust costs based on the home plan's finished square feet, porch, garage and bathrooms.
Estimate will dynamically adjust costs based on unique zip code for project location.
All home plans are based on the following design assumptions: 8 foot basement ceiling height, 9 foot first floor ceiling height, 8 foot second floor ceiling height (if used), gable roof; 2 dormers, average roof pitch is 12:12, 1 to 2 covered porches, porch construction on foundations.
Summarized cost report will provide approximately 70 lines of cost detail within the following home construction categories: Site Work, Foundations, Basement (if used), Exterior Shell, Special Spaces (Kitchen, Bathrooms, etc), Interior Construction, Elevators, Plumbing, Heating / AC, Electrical Systems, Appliances, Contractor Markup.
QUICK Cost-To-Build generates estimates only. It is highly recommend that one employs a local builder in order to get a more accurate construction cost.
All costs are "installed costs" including material, labor and sales tax.
** Available for U.S. only.
Q & A
Ask the Designer any question you may have. NOTE: If you have a plan modification question, please click on the Plan Modifications tab above.
Previous Q & A
A: The column closest to the dining room is load bearing.
A: We save all CAD files back to 2004 to ensure that they work with most all clients AutoCAD versions.
A: All sheets will be in AutoCAD. Not really sure what they mean by “raw model info” though.
A: Fireplace is a gas direct vent that vents out the rear wall. This would not support a wood burning.
Common Q & A
A: Yes you can! Please click the "Modifications" tab above to get more information.
A: The national average for a house is running right at $125.00 per SF. You can get more detailed information by clicking the Cost-To-Build tab above. Sorry, but we cannot give cost estimates for garage, multifamily or project plans.
FHP Low Price Guarantee
If you find the exact same plan featured on a competitor's web site at a lower price, advertised OR special SALE price, we will beat the competitor's price by 5% of the total, not just 5% of the difference! Our guarantee extends up to 4 weeks after your purchase, so you know you can buy now with confidence.
Call 800-482-0464




