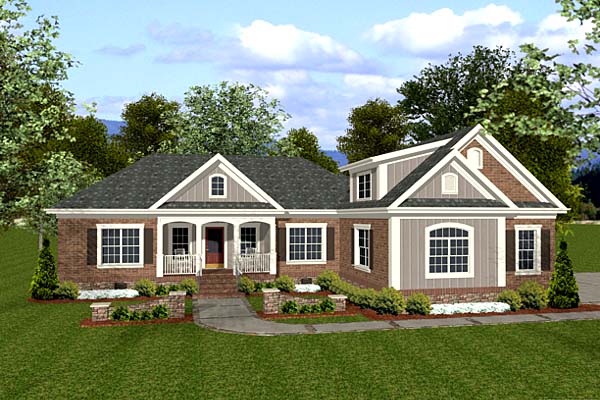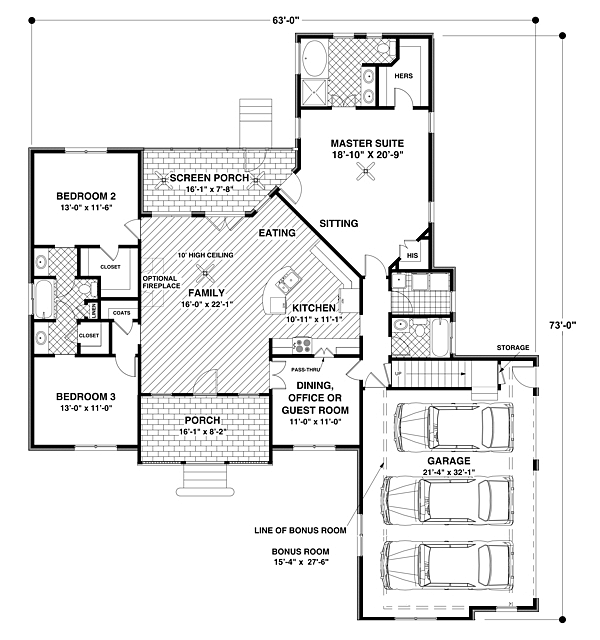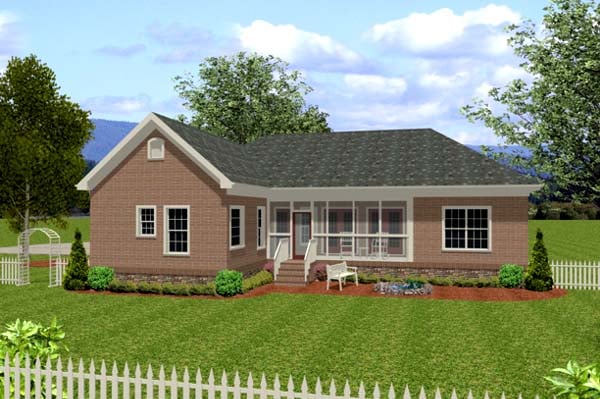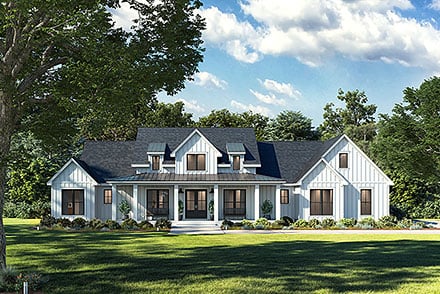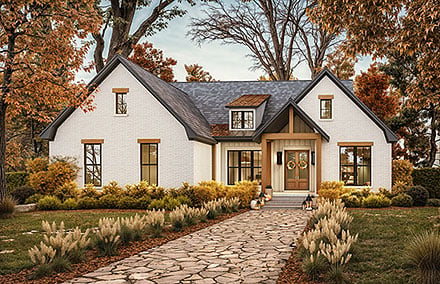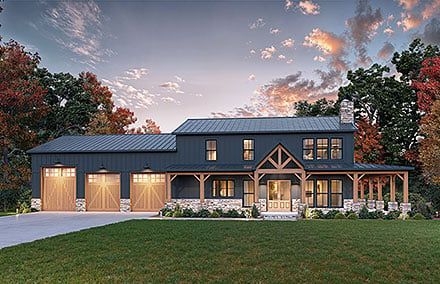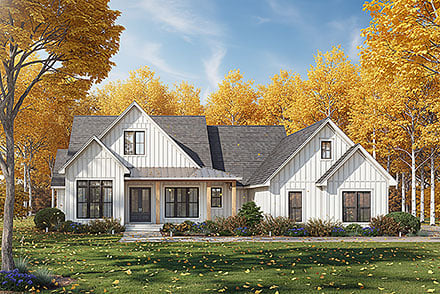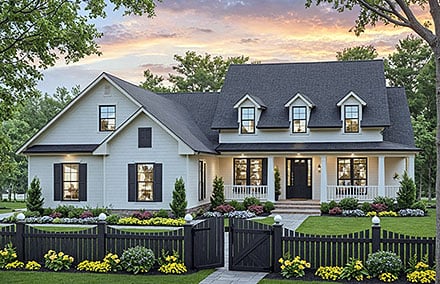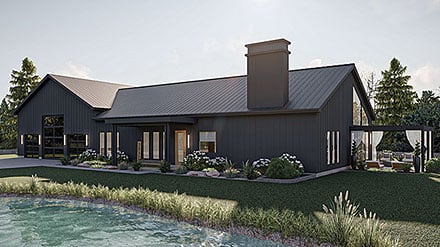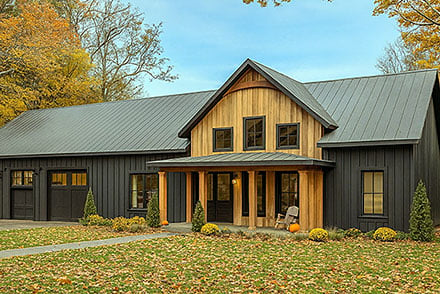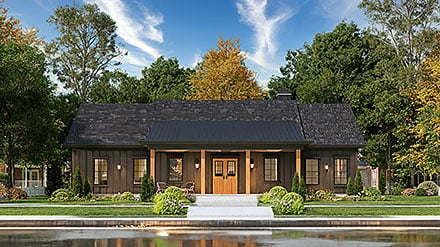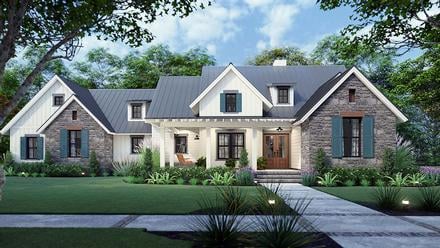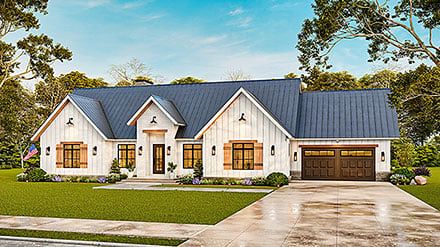Merry Christmas from FamilyHomePlans.com
- Home
- House Plans
- Plan 92383
| Order Code: 00WEB |
House Plan 92383
Traditional Style, 1800 Sq Ft, 3 Bed, 3 Bath, 3 Car | Plan 92383
sq ft
1800beds
3baths
3bays
3width
63'depth
72'Click Any Image For Gallery
Plan Pricing
- PDF File: $1,295.00
- 5 Sets: $1,345.00
- 5 Sets plus PDF File: $1,550.00
- 8 Sets: $1,395.00
- CAD File: $1,795.00
Single Build License issued on CAD File orders. - Right Reading Reverse: $295.00
All sets will be Readable Reverse copies. Turn around time is usually 3 to 5 business days. - Additional Sets: $65.00
Need A Materials List?
It seems that this plan does not offer a stock materials list, but we can make one for you. Please call 1-800-482-0464, x403 to discuss further.Additional Notes
To see same plan in siding, see plan 92385Available Foundation Types:
-
Basement
: $437.50
May require additional drawing time, please call to confirm before ordering.
Total Living Area may increase with Basement Foundation option. -
Crawlspace
: $437.50
May require additional drawing time, please call to confirm before ordering. - Slab : No Additional Fee
Available Exterior Wall Types:
- 2x4: No Additional Fee
-
2x6:
$437.50
(Please call for drawing time.)
Specifications
| Total Living Area: | 1800 sq ft |
| Main Living Area: | 1800 sq ft |
| Garage Type: | Attached |
| Garage Bays: | 3 |
| Foundation Types: | Basement - * $437.50 Total Living Area may increase with Basement Foundation option. Crawlspace - * $437.50 Slab |
| Exterior Walls: | 2x4 2x6 - * $437.50 |
| House Width: | 63 |
| House Depth: | 73 |
| Number of Stories: | 1 |
| Bedrooms: | 3 |
| Full Baths: | 3 |
| Max Ridge Height: | 20 from Front Door Floor Level |
| Primary Roof Pitch: | 6:12 |
| Roof Framing: | Unknown |
| Porch: | 267 sq ft |
| FirePlace: | Yes |
| 1st Floor Master: | Yes |
| Main Ceiling Height: | 9 |
| Upper Ceiling Height: | 8 |
Plan Description
This delightful 1,800 sq. ft. plan is offered in two very distinct elevations. A quaint siding version is reminiscent of arts and crafts styling. While a brick and siding version is a little more traditional. The side entry garage offers parking for 3 cars or 2 cars and an ATV, lawn tractor, golf cart…the possibilities are endless! A covered front porch welcomes you home. Once inside, an incredible 16’x22’1” family room flows into an eating nook and kitchen perfect for entertaining. Off the kitchen is a flexible room which could be a home office, dining room or guest room…you decide! Easily accessible from this area is a full bath and spacious laundry room. Hidden in a private corner of this home is a roomy master suite with a sitting area. Other amenities are his-and-hers closets and a master bath with garden tub, shower and double sink vanity. The master suite has its’ own entrance to a screen porch which is also accessible from the family room. What a great place for coffee and the morning paper! Two additional bedrooms on the opposite end of the house share a Jack-and-Jill bath and have an abundance of closet space. The 503 sq. ft. bonus room over the 3-car garage is truly a bonus! Once again, this space offers unlimited potential for any number of uses
What's Included?
Detailed Floor Plans: show the placement of interior walls and the dimensions for rooms, doors, windows, stairways, etc., of each level of the house. In some cases, the door and window dimensions and/or stair details may be on a separate page.
Exterior Elevations: show the front, rear and sides of the house, including exterior materials, details and measurements.
Wall Sections and/or Cross Sections: show details of the house as though it were cut in slices from the roof to the foundation. The cross sections specify the home's construction, insulation, flooring and roofing details.
Roof Details: show slope, pitch and location of dormers, gables and other roof elements, including clerestory windows and skylights. These details may be shown on the elevation sheet or on a s eparate diagram. Note: If trusses are used, we suggest using a local truss manufacturer to design your trusses to comply with your local codes and regulations.
Standard Construction Details: various details related to beam support, floor construction, connections, and roofing options.
The following may also be included:
Interior Elevations: show the specific details of cabinets (kitchen, bathroom, and utility room), fireplaces, built-in units, and other special interior features, depending on the nature and complexity of the item. Note: To save money and to accommodate your own style and taste, we suggest contacting local cabinet and fireplace distributors for sizes and styles.
Schematic Electrical Layouts: show the suggested locations for switches, fixtures and outlets. These details may be shown on the floor plan or on a separate diagram.
Modifications
1. Complete this On-Line Request Form
2. Print, complete and fax this PDF Form to us at 1-800-675-4916.
3. Want to talk to an expert? Call us at 913-938-8097 (Canadian customers, please call 800-361-7526) to discuss modifications.
Note: - a sketch of the changes or the website floor plan marked up to reflect changes is a great way to convey the modifications in addition to a written list.
We Work Fast!
When you submit your ReDesign request, a designer will contact you within 24 business hours with a quote.
You can have your plan redesigned in as little as 14 - 21 days!
We look forward to hearing from you!
Start today planning for tomorrow!
Cost To Build
What will it cost to build your new home?
Let us help you find out!
- Family Home Plans has partnered with Home-Cost.com to provide you the most accurate, interactive online estimator available. Home-Cost.com is a proven leader in residential cost estimating software for over 20 years.
- No Risk Offer: Order your Home-Cost Estimate now for just $29.95! We will provide you with a discount code in your receipt for when you decide to order any plan on our website than will more than pay you back for ordering an estimate.
Accurate. Fast. Trusted.
Construction Cost Estimates That Save You Time and Money.
$29.95 per plan
** Available for U.S. and Canada
With your 30-day online cost-to-build estimate you can start enjoying these benefits today.
- INSTANT RESULTS: Immediate turnaround—no need to wait days for a cost report.
- RELIABLE: Gain peace of mind and confidence that comes with a reliable cost estimate for your custom home.
- INTERACTIVE: Instantly see how costs change as you vary design options and quality levels of materials!
- REDUCE RISK: Minimize potential cost overruns by becoming empowered to make smart design decisions. Get estimates that save thousands in costly errors.
- PEACE OF MIND: Take the financial guesswork out of building your dream home.
- DETAILED COSTING: Detailed, data-backed estimates with +/-120 lines of costs / options for your project.
- EDITABLE COSTS: Edit the line-item labor & material price with the “Add/Deduct” field if you want to change a cost.
- Accurate cost database of 43,000 zip codes (US & Canada)
- Print cost reports or export to Excel®
- General Contractor or Owner-Builder contracting
- Estimate 1, 1½, 2 and 3-story home designs
- Slab, crawlspace, basement or walkout basement
- Foundation depth / excavation costs based on zip code
- Cost impact of bonus rooms and open-to-below space
- Pitched roof or flat roof homes
- Drive-under and attached garages
- Garage living – accessory dwelling unit (ADU) homes
- Duplex multi-family homes
- Barndominium / Farmdominium homes
- RV grages and Barndos with oversized overhead doors
- Costs adjust based on ceiling height of home or garage
- Exterior wall options: wood, metal stud, block
- Roofing options: asphalt, metal, wood, tile, slate
- Siding options: vinyl, cement fiber, stucco, brick, metal
- Appliances range from economy to commercial grade
- Multiple kitchen & bath counter / cabinet selections
- Countertop options range from laminate to stone
- HVAC, fireplace, plumbing and electrical systems
- Fire suppression / sprinkler system
- Elevators
Home-Cost.com’s INSTANT™ Cost-To-Build Report also provides you these added features and capabilities:
Q & A
Ask the Designer any question you may have. NOTE: If you have a plan modification question, please click on the Plan Modifications tab above.
Previous Q & A
A: Room sizes are inside room dimensions – from inside of wall to inside of wall. Regards, Eric
A: Basement is available for $250.00. Utility room is 7-3x5-2
A: Stairs are not included in the 1800 sq.ft.
A: Walls are 2x4. Closet is 3-10 x 3-10 with the corner clipped at 45deg angle.
A: J-n-J bath: 5-6 x 13-2 +
Bedroom 3 closet: 3-6 x 4-0
Bedroom 2 closet: 5-0 x 6-0 +
A: 50’ wide without the garage.
Common Q & A
A: Yes you can! Please click the "Modifications" tab above to get more information.
A: The national average for a house is running right at $125.00 per SF. You can get more detailed information by clicking the Cost-To-Build tab above. Sorry, but we cannot give cost estimates for garage, multifamily or project plans.
FHP Low Price Guarantee
If you find the exact same plan featured on a competitor's web site at a lower price, advertised OR special SALE price, we will beat the competitor's price by 5% of the total, not just 5% of the difference! Our guarantee extends up to 4 weeks after your purchase, so you know you can buy now with confidence.








