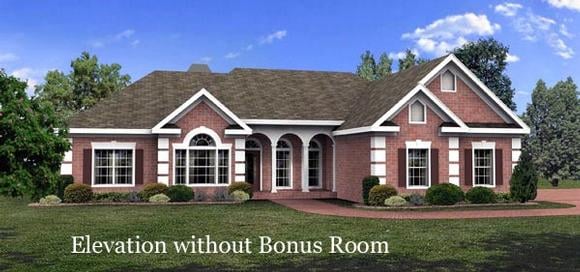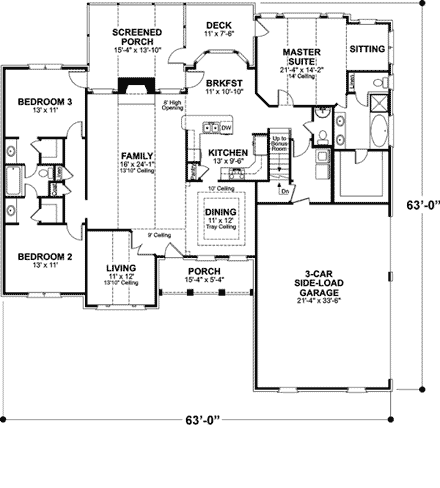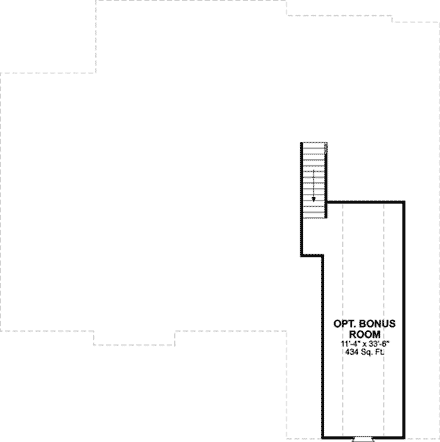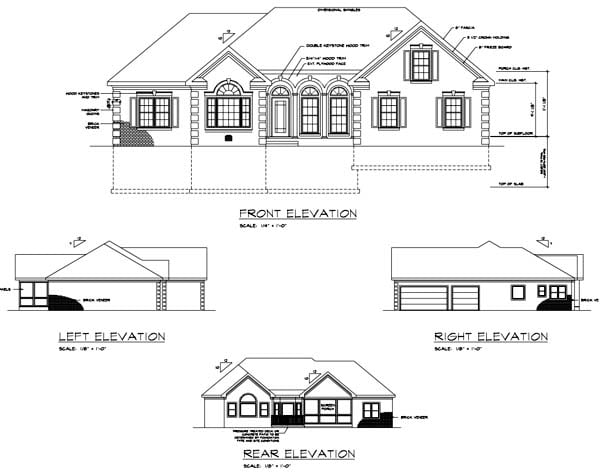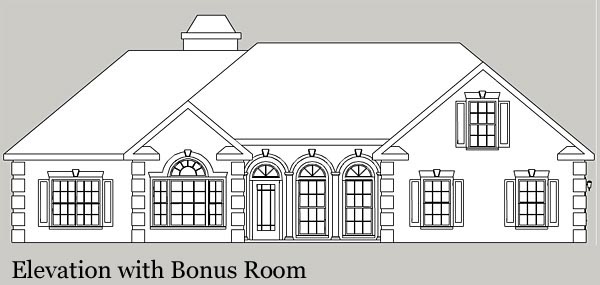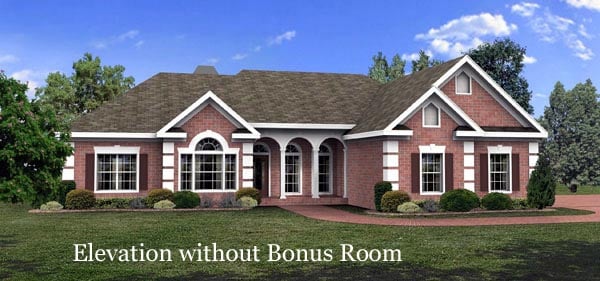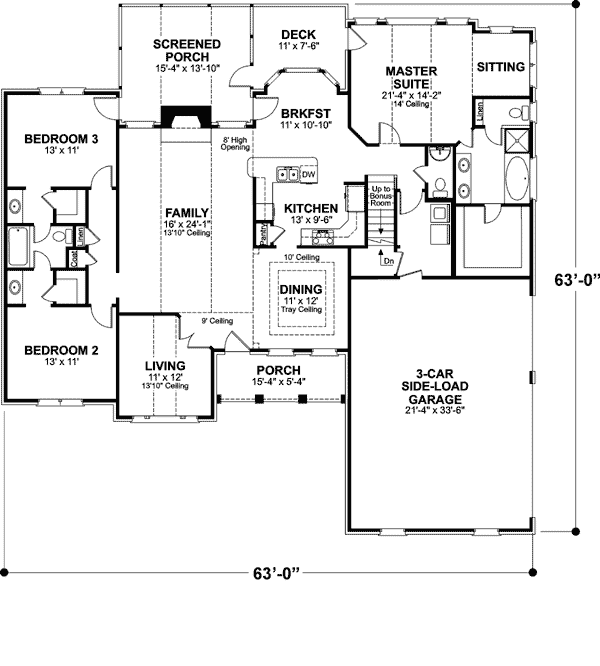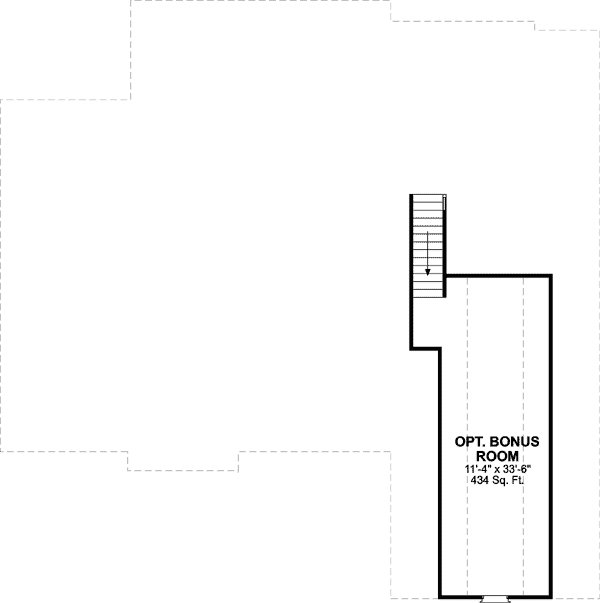- Home
- House Plans
- Plan 92463
| Order Code: 00WEB |
House Plan 92463
Ranch Style, 2071 Sq Ft, 3 Bed, 3 Bath | Plan 92463
sq ft
2071beds
3baths
2.5bays
3width
63'depth
63'Plan Pricing
- PDF File: $1,445.00
- 5 Sets: $1,448.00
- 5 Sets plus PDF File: $1,650.00
- 8 Sets: $1,495.00
- CAD File: $1,650.00
Single Build License issued on CAD File orders. - Right Reading Reverse: $295.00
All sets will be Readable Reverse copies. Turn around time is usually 3 to 5 business days. - Additional Sets: $70.00
Need A Materials List?
It seems that this plan does not offer a stock materials list, but we can make one for you. Please call 1-800-482-0464, x403 to discuss further.Available Foundation Types:
-
Basement
: No Additional Fee
Total Living Area may increase with Basement Foundation option. -
Crawlspace
: $437.50
May require additional drawing time, please call to confirm before ordering. -
Slab
: $437.50
May require additional drawing time, please call to confirm before ordering.
Available Exterior Wall Types:
- 2x4: No Additional Fee
-
2x6:
$437.50
(Please call for drawing time.)
Specifications
| Total Living Area: | 2071 sq ft |
| Main Living Area: | 2071 sq ft |
| Bonus Area: | 434 sq ft |
| Unfinished Basement Area: | 2071 sq ft |
| Garage Type: | Attached |
| Garage Bays: | 3 |
| Foundation Types: | Basement Crawlspace - * $437.50 Slab - * $437.50 |
| Exterior Walls: | 2x4 2x6 - * $437.50 |
| House Width: | 63' |
| House Depth: | 63' |
| Number of Stories: | 1 |
| Bedrooms: | 3 |
| Full Baths: | 2 |
| Half Baths: | 1 |
| Primary Roof Pitch: | 7:12 |
| Roof Framing: | Truss |
| Porch: | 270 sq ft |
| Formal Dining Room: | Yes |
| FirePlace: | Yes |
| 1st Floor Master: | Yes |
| Main Ceiling Height: | 9' |
Plan Description
The elegant brick exterior is accented with a "Palladian" window, multi-level trim and an inviting front porch. The exceptional master suite, with direct access to the deck, a sitting area, full-featured bath, and spacious walk-in closet, creates a true "Master's Retreat." A bay window brightens the breakfast room and kitchen. Vaulted or tray ceilings adorn the living, family room, dining, and master suite. Other rooms have 9' ceilings. The secondary bedrooms each measuring approximately 13' x 11' have walk-in closets and share a "Jack and Jill" bath. The screened porch measures approximately 15'x14'.
What's Included?
Detailed Floor Plans: show the placement of interior walls and the dimensions for rooms, doors, windows, stairways, etc., of each level of the house. In some cases, the door and window dimensions and/or stair details may be on a separate page.
Exterior Elevations: show the front, rear and sides of the house, including exterior materials, details and measurements.
Wall Sections and/or Cross Sections: show details of the house as though it were cut in slices from the roof to the foundation. The cross sections specify the home's construction, insulation, flooring and roofing details.
Roof Details: show slope, pitch and location of dormers, gables and other roof elements, including clerestory windows and skylights. These details may be shown on the elevation sheet or on a s eparate diagram. Note: If trusses are used, we suggest using a local truss manufacturer to design your trusses to comply with your local codes and regulations.
Standard Construction Details: various details related to beam support, floor construction, connections, and roofing options.
The following may also be included:
Interior Elevations: show the specific details of cabinets (kitchen, bathroom, and utility room), fireplaces, built-in units, and other special interior features, depending on the nature and complexity of the item. Note: To save money and to accommodate your own style and taste, we suggest contacting local cabinet and fireplace distributors for sizes and styles.
Schematic Electrical Layouts: show the suggested locations for switches, fixtures and outlets. These details may be shown on the floor plan or on a separate diagram.
Modifications
1. Complete this On-Line Request Form
2. Print, complete and fax this PDF Form to us at 1-800-675-4916.
3. Want to talk to an expert? Call us at 913-938-8097 (Canadian customers, please call 800-361-7526) to discuss modifications.
Note: - a sketch of the changes or the website floor plan marked up to reflect changes is a great way to convey the modifications in addition to a written list.
We Work Fast!
When you submit your ReDesign request, a designer will contact you within 24 business hours with a quote.
You can have your plan redesigned in as little as 14 - 21 days!
We look forward to hearing from you!
Start today planning for tomorrow!
Cost To Build
- No Risk Offer: Order your Home-Cost Estimate now for just $24.95! We provide you with a 10% discount code in your receipt for when you decide to order any plan on our website that will more than pay you back!
- Get more accurate results, quicker! No need to wait for a reliable cost.
- Get a detailed cost report for your home plan with over 70 lines of summarized cost information in under 5 minutes!
- Cost report for your zip code. (the zip code can be changed after you receive the online report)
- Estimate 1, 1-1/2 or 2 story home plans. **
- Interactive! Instantly see the costs change as you vary quality levels Economy, Standard, Premium and structure such as slab, basement and crawlspace.
- Your estimate is active for 1 FULL YEAR!
QUICK Cost-To-Build estimates have the following assumptions:
QUICK Cost-To-Build estimates are available for single family, stick-built, detached, 1 story, 1.5 story and 2 story home plans with attached or detached garages, pitched roofs on flat to gently sloping sites.QUICK Cost-To-Build estimates are not available for specialty plans and construction such as garage / apartment, townhouse, multi-family, hillside, flat roof, concrete walls, log cabin, home additions, and other designs inconsistent with the assumptions outlined in Item 1 above.
User is able to select and have costs instantly calculate for slab on grade, crawlspace or full basement options.
User is able to select and have costs instantly calculate different quality levels of construction including Economy, Standard, Premium. View Quality Level Assumptions.
Estimate will dynamically adjust costs based on the home plan's finished square feet, porch, garage and bathrooms.
Estimate will dynamically adjust costs based on unique zip code for project location.
All home plans are based on the following design assumptions: 8 foot basement ceiling height, 9 foot first floor ceiling height, 8 foot second floor ceiling height (if used), gable roof; 2 dormers, average roof pitch is 12:12, 1 to 2 covered porches, porch construction on foundations.
Summarized cost report will provide approximately 70 lines of cost detail within the following home construction categories: Site Work, Foundations, Basement (if used), Exterior Shell, Special Spaces (Kitchen, Bathrooms, etc), Interior Construction, Elevators, Plumbing, Heating / AC, Electrical Systems, Appliances, Contractor Markup.
QUICK Cost-To-Build generates estimates only. It is highly recommend that one employs a local builder in order to get a more accurate construction cost.
All costs are "installed costs" including material, labor and sales tax.
** Available for U.S. only.
Q & A
Previous Q & A
A: This plan comes with a bonus room and the images of the bonus room option are on the website in the other views.
A: Basement is available only as a fully underground basement. A walkout can easily be added with the contractor in the field and by redlining the plans.
A: Plans are not energy star rated, or LEED. Though overall R-values are determined by the locality of the project, the plans do show a sample table.
A: Primary is 7:12. Secondary is 10:12
A: Overall room width is 11-4. The area between the dashed lines is the 8ft clng area. Clng then slopes down to the approx. 4-6 knee walls.
Thanks for the quick response....
We still need to know whether the fireplace is masonry or prefab...
Gas inserts and/or wood burning could be either masonry or prefab.
The plans should indicate which type.
Thanks,
Carole
A: It is indicating an insert (or prefab as your calling it). The insert can be either wood burning or gas log. It is not showing a full masonry wood burning fireplace.
A: Fireplace is a wood brining or gas log insert.
No wait on the basement option.
8ft clngs in the bonus level.
Joists are engineered I-joists
Yes, the home is fully bricked on all sides.
A: Just below the color rendering noted as “elevation without bonus room”, and just above the floor plan, is a small thumbnail of the elevation with the bonus room.
A: The dimensions for the bonus is 11'4"x33'6" which is around 434 Square feet. Let me know if you need anything else. Thanks.
Common Q & A
A: Yes you can! Please click the "Modifications" tab above to get more information.
A: The national average for a house is running right at $125.00 per SF. You can get more detailed information by clicking the Cost-To-Build tab above. Sorry, but we cannot give cost estimates for garage, multifamily or project plans.
FHP Low Price Guarantee
If you find the exact same plan featured on a competitor's web site at a lower price, advertised OR special SALE price, we will beat the competitor's price by 5% of the total, not just 5% of the difference! Our guarantee extends up to 4 weeks after your purchase, so you know you can buy now with confidence.




