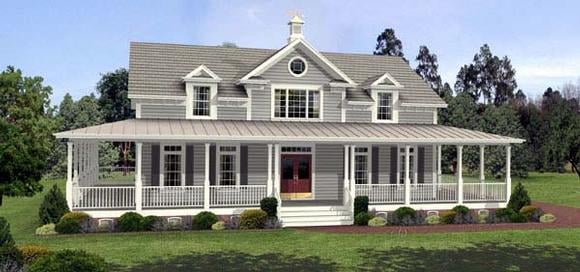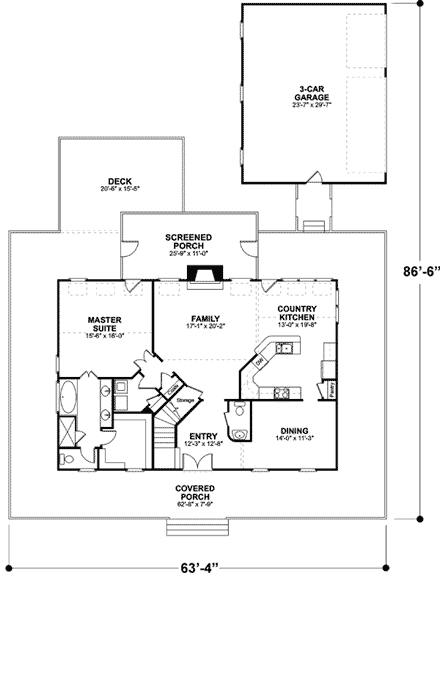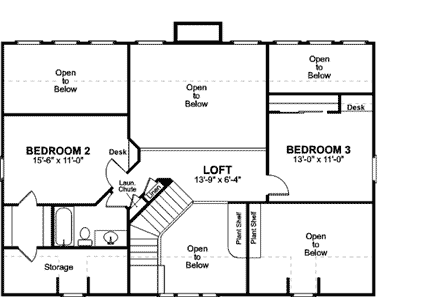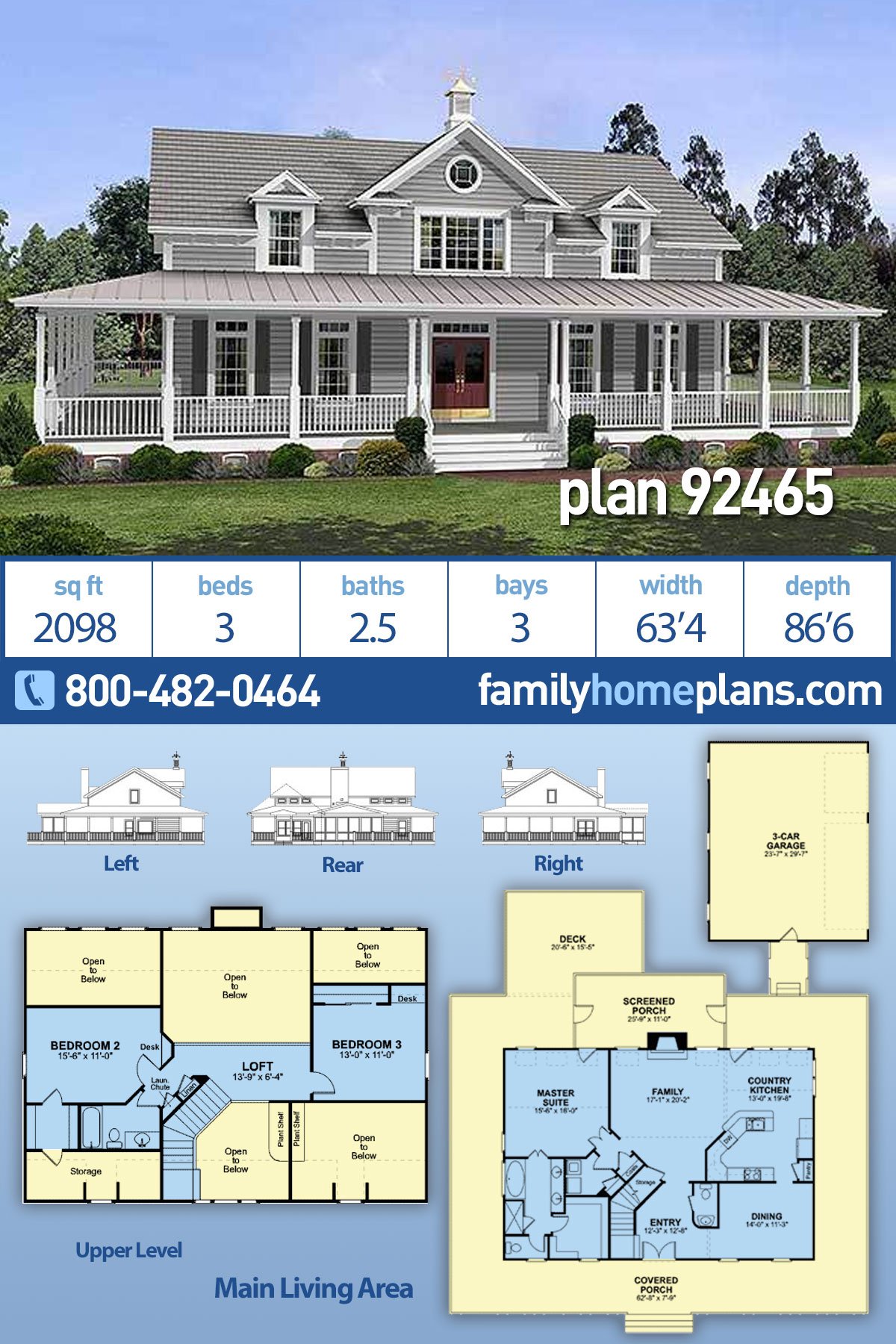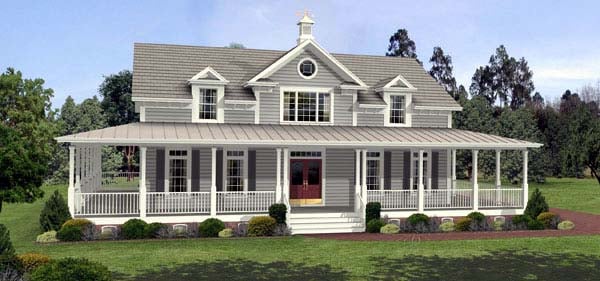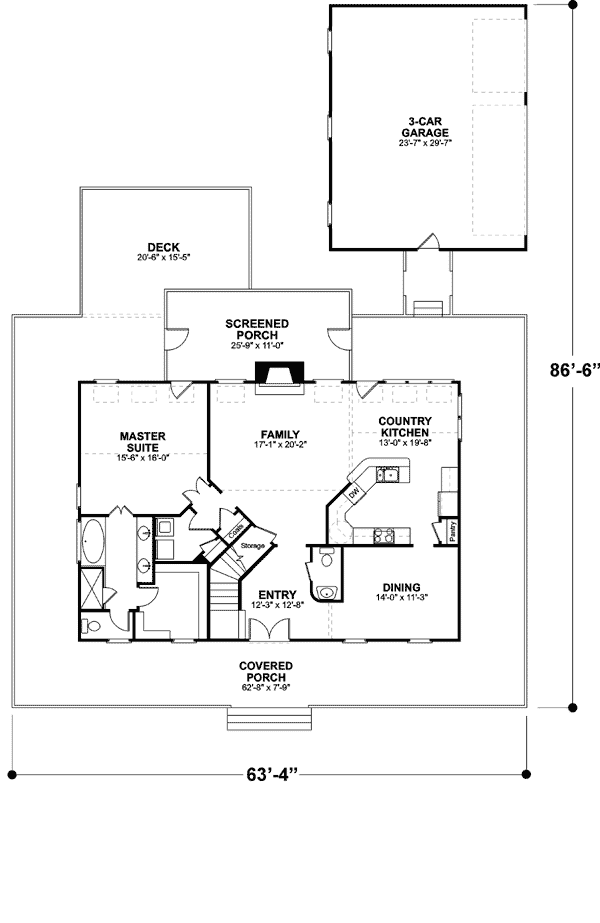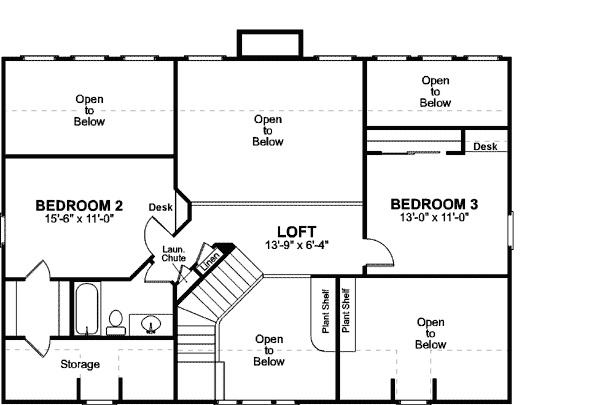- Home
- House Plans
- Plan 92465
| Order Code: 00WEB |
House Plan 92465
Southern Style, 2098 Sq Ft, 3 Bed, 3 Bath, 3 Car | Plan 92465
sq ft
2098beds
3baths
2.5bays
3width
64'depth
87'Plan Pricing
- PDF File: $1,445.00
- 5 Sets: $1,448.00
- 5 Sets plus PDF File: $1,650.00
- 8 Sets: $1,495.00
- CAD File: $1,650.00
Single Build License issued on CAD File orders. - Right Reading Reverse: $295.00
All sets will be Readable Reverse copies. Turn around time is usually 3 to 5 business days. - Additional Sets: $70.00
Need A Materials List?
It seems that this plan does not offer a stock materials list, but we can make one for you. Please call 1-800-482-0464, x403 to discuss further.Additional Notes
Primary roof pitch is 7:12. Secondary dormers and garage is 9:12. And the porch is 3:12Available Foundation Types:
-
Basement
: $437.50
May require additional drawing time, please call to confirm before ordering.
Total Living Area may increase with Basement Foundation option. - Crawlspace : No Additional Fee
-
Slab
: $437.50
May require additional drawing time, please call to confirm before ordering.
Available Exterior Wall Types:
- 2x4: No Additional Fee
-
2x6:
$437.50
(Please call for drawing time.)
Specifications
| Total Living Area: | 2098 sq ft |
| Main Living Area: | 1512 sq ft |
| Upper Living Area: | 586 sq ft |
| Garage Type: | Detached |
| Garage Bays: | 3 |
| Foundation Types: | Basement - * $437.50 Total Living Area may increase with Basement Foundation option. Crawlspace Slab - * $437.50 |
| Exterior Walls: | 2x4 2x6 - * $437.50 |
| House Width: | 63'4 |
| House Depth: | 86'6 |
| Number of Stories: | 2 |
| Bedrooms: | 3 |
| Full Baths: | 2 |
| Half Baths: | 1 |
| Max Ridge Height: | 25'8 from Front Door Floor Level |
| Primary Roof Pitch: | 7:12 |
| Roof Framing: | Truss |
| Porch: | 709 sq ft |
| Formal Dining Room: | Yes |
| FirePlace: | Yes |
| 1st Floor Master: | Yes |
| Main Ceiling Height: | 9' |
| Upper Ceiling Height: | 8' |
Special Features:
- Breezeway
- Front Porch
- Rear Porch
- Wrap Around Porch
Plan Description
Lowcountry Home Plan 92465, a Southern Style House Plan with 2100 sq ft 3 Beds and 3 Baths
Sometimes called the Lowcountry style southern house plan, this home plan offers 2100 square feet, two stories, 3 bedrooms, three baths, three car garage, complete wrap around covered porch, screened porch, formal dining room, storage space, a sun deck, and large family room with fireplace.What's Included?
Detailed Floor Plans: show the placement of interior walls and the dimensions for rooms, doors, windows, stairways, etc., of each level of the house. In some cases, the door and window dimensions and/or stair details may be on a separate page.
Exterior Elevations: show the front, rear and sides of the house, including exterior materials, details and measurements.
Wall Sections and/or Cross Sections: show details of the house as though it were cut in slices from the roof to the foundation. The cross sections specify the home's construction, insulation, flooring and roofing details.
Roof Details: show slope, pitch and location of dormers, gables and other roof elements, including clerestory windows and skylights. These details may be shown on the elevation sheet or on a s eparate diagram. Note: If trusses are used, we suggest using a local truss manufacturer to design your trusses to comply with your local codes and regulations.
Standard Construction Details: various details related to beam support, floor construction, connections, and roofing options.
The following may also be included:
Interior Elevations: show the specific details of cabinets (kitchen, bathroom, and utility room), fireplaces, built-in units, and other special interior features, depending on the nature and complexity of the item. Note: To save money and to accommodate your own style and taste, we suggest contacting local cabinet and fireplace distributors for sizes and styles.
Schematic Electrical Layouts: show the suggested locations for switches, fixtures and outlets. These details may be shown on the floor plan or on a separate diagram.
Modifications
1. Complete this On-Line Request Form
2. Print, complete and fax this PDF Form to us at 1-800-675-4916.
3. Want to talk to an expert? Call us at 913-938-8097 (Canadian customers, please call 800-361-7526) to discuss modifications.
Note: - a sketch of the changes or the website floor plan marked up to reflect changes is a great way to convey the modifications in addition to a written list.
We Work Fast!
When you submit your ReDesign request, a designer will contact you within 24 business hours with a quote.
You can have your plan redesigned in as little as 14 - 21 days!
We look forward to hearing from you!
Start today planning for tomorrow!
Cost To Build
- No Risk Offer: Order your Home-Cost Estimate now for just $24.95! We provide you with a 10% discount code in your receipt for when you decide to order any plan on our website that will more than pay you back!
- Get more accurate results, quicker! No need to wait for a reliable cost.
- Get a detailed cost report for your home plan with over 70 lines of summarized cost information in under 5 minutes!
- Cost report for your zip code. (the zip code can be changed after you receive the online report)
- Estimate 1, 1-1/2 or 2 story home plans. **
- Interactive! Instantly see the costs change as you vary quality levels Economy, Standard, Premium and structure such as slab, basement and crawlspace.
- Your estimate is active for 1 FULL YEAR!
QUICK Cost-To-Build estimates have the following assumptions:
QUICK Cost-To-Build estimates are available for single family, stick-built, detached, 1 story, 1.5 story and 2 story home plans with attached or detached garages, pitched roofs on flat to gently sloping sites.QUICK Cost-To-Build estimates are not available for specialty plans and construction such as garage / apartment, townhouse, multi-family, hillside, flat roof, concrete walls, log cabin, home additions, and other designs inconsistent with the assumptions outlined in Item 1 above.
User is able to select and have costs instantly calculate for slab on grade, crawlspace or full basement options.
User is able to select and have costs instantly calculate different quality levels of construction including Economy, Standard, Premium. View Quality Level Assumptions.
Estimate will dynamically adjust costs based on the home plan's finished square feet, porch, garage and bathrooms.
Estimate will dynamically adjust costs based on unique zip code for project location.
All home plans are based on the following design assumptions: 8 foot basement ceiling height, 9 foot first floor ceiling height, 8 foot second floor ceiling height (if used), gable roof; 2 dormers, average roof pitch is 12:12, 1 to 2 covered porches, porch construction on foundations.
Summarized cost report will provide approximately 70 lines of cost detail within the following home construction categories: Site Work, Foundations, Basement (if used), Exterior Shell, Special Spaces (Kitchen, Bathrooms, etc), Interior Construction, Elevators, Plumbing, Heating / AC, Electrical Systems, Appliances, Contractor Markup.
QUICK Cost-To-Build generates estimates only. It is highly recommend that one employs a local builder in order to get a more accurate construction cost.
All costs are "installed costs" including material, labor and sales tax.
** Available for U.S. only.
Q & A
Ask the Designer any question you may have. NOTE: If you have a plan modification question, please click on the Plan Modifications tab above.
Previous Q & A
A: Current design doesn’t show a bonus level above the garage. However, it can easily be added in the field with the truss manufacturer designing the roof with attic trusses.
A: Windows are in the open to below area so they are visible from the master bedroom, family room , and kitchen.
A: 1328 covered porch 384 screened porch 238 deck
A: Master closet is roughly 8.5x8.5 Master bedroom ceiling is a combination of flat 9ft and 15ft high rear clear story wall Regards, Eric
A: The plans is framed using roof trusses and I-Joists for the floor.
A: Electrical panel is located based on where the electrical runs up to the house. Mechanicals are not located on the plans. However, they would be in the basement for the Basement option and in the attic for the crawl or slab options.
A: Garage is 720 sq.ft.
A: Bedroom 2 does not overlook the master. This means the master ceiling has a high vaulted area with clear-story windows. The open area in the Country Kitchen is for a small table for a nook/brkfst area. Curved area is indeed for a brkfst bar/stools – either raised or at standard counter height. Lastly, yes, the stairs to the basement go under the current stairs leading to the upper level.
A: Main level typical clg hgt is 9ft and the upper level is 8ft. The family room has a sloped ceiling that starts at 15ft and slopes up about 18ft
A: Mechanicals are located in the field by the contractor. Interior elevations are some cabinet views.
A: 47x32 is the main footprint of the house only.
This design will not work with dropping the whole second floor roof line.
A: dwg
A: 1) Front color rendering
2) 4 exterior elevations of house & 4 exterior elevations of garage
3) Foundation plan for house & garage plus foundation notes
4) Lower Floor plans with window & door schedules & electrical notes
5) Upper Floor plan
6) 2 cross section views & typical wall section
7) Roof plan for house & garage
8) Typical cabinet elevations
9) 2006 IRC specification sheets
10) Typical detail sheets
11) MEP layouts are not included but certain specifics are addressed in various sections of the Detail sheets
Common Q & A
A: Yes you can! Please click the "Modifications" tab above to get more information.
A: The national average for a house is running right at $125.00 per SF. You can get more detailed information by clicking the Cost-To-Build tab above. Sorry, but we cannot give cost estimates for garage, multifamily or project plans.
FHP Low Price Guarantee
If you find the exact same plan featured on a competitor's web site at a lower price, advertised OR special SALE price, we will beat the competitor's price by 5% of the total, not just 5% of the difference! Our guarantee extends up to 4 weeks after your purchase, so you know you can buy now with confidence.




