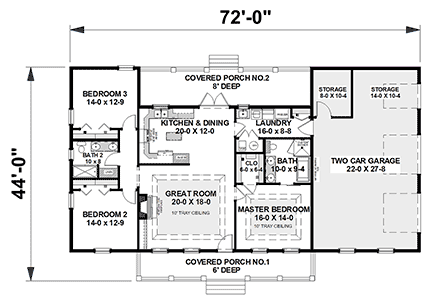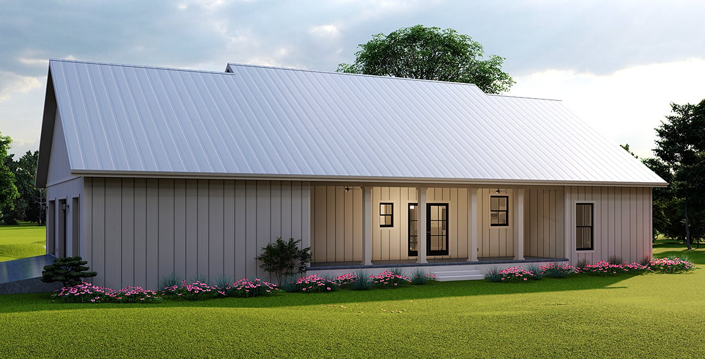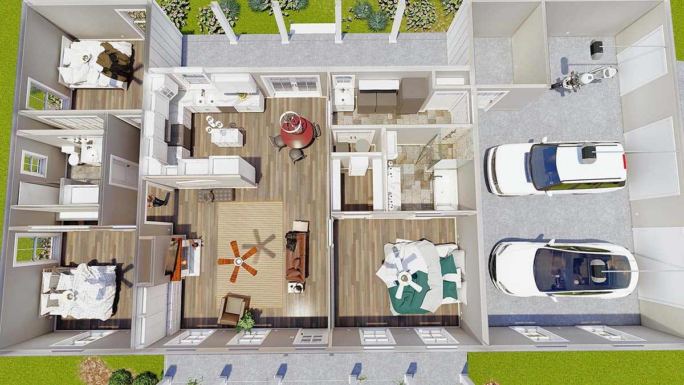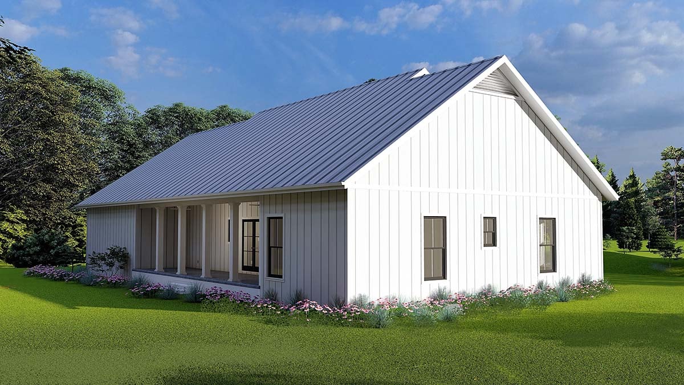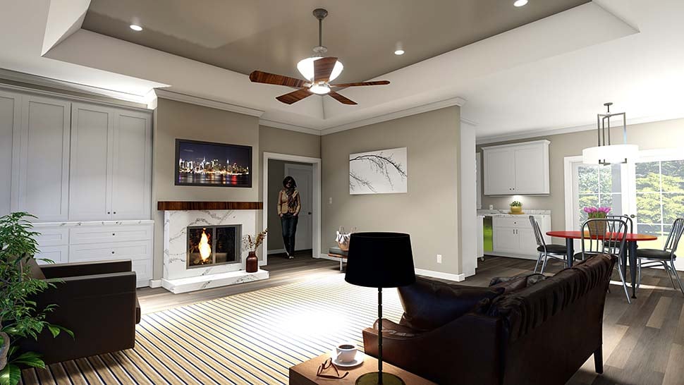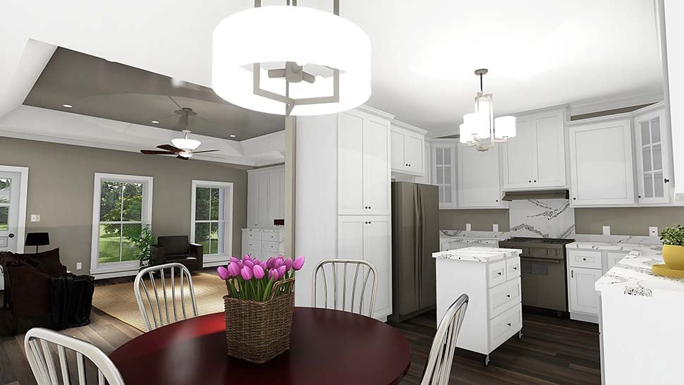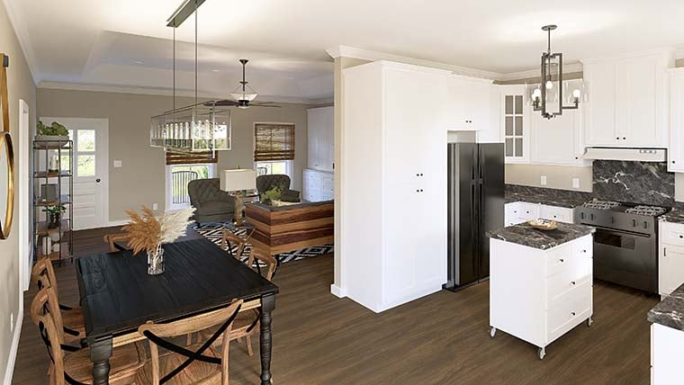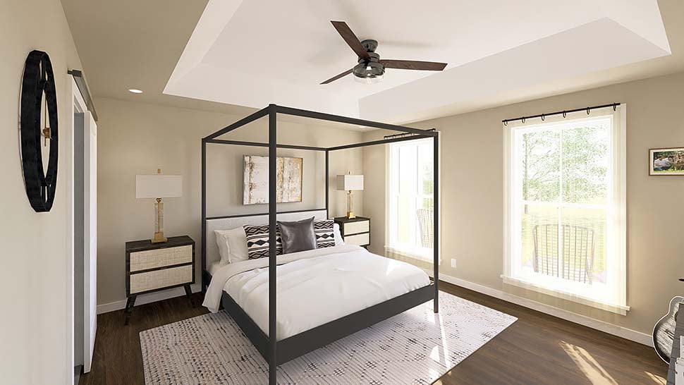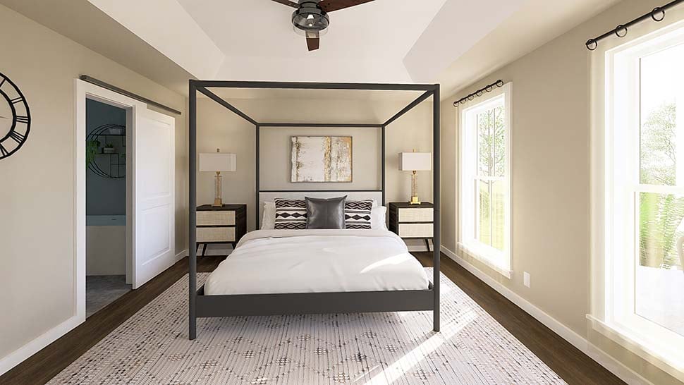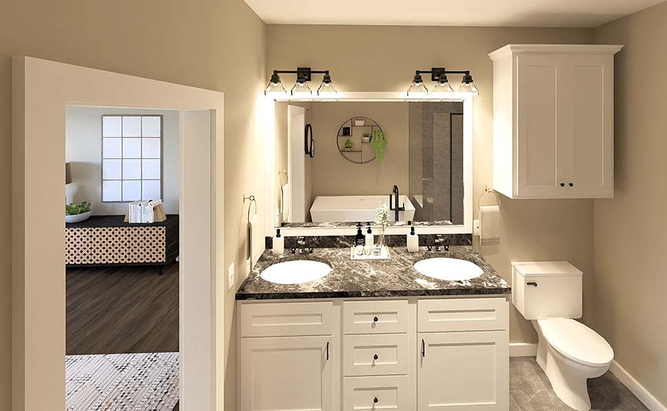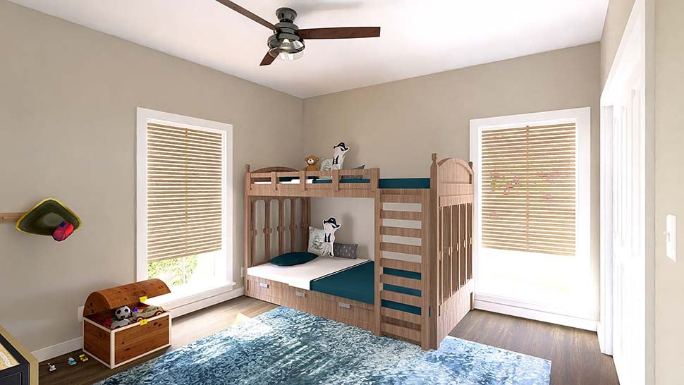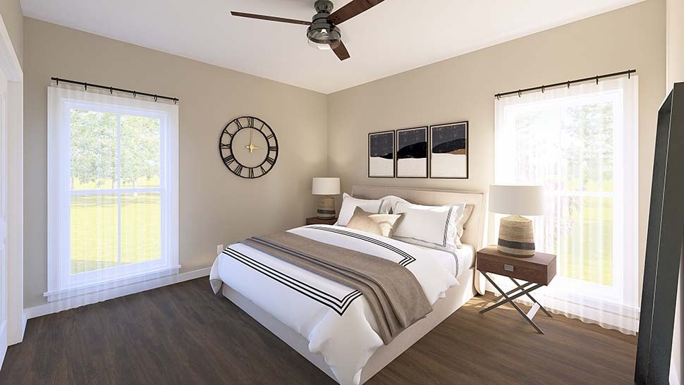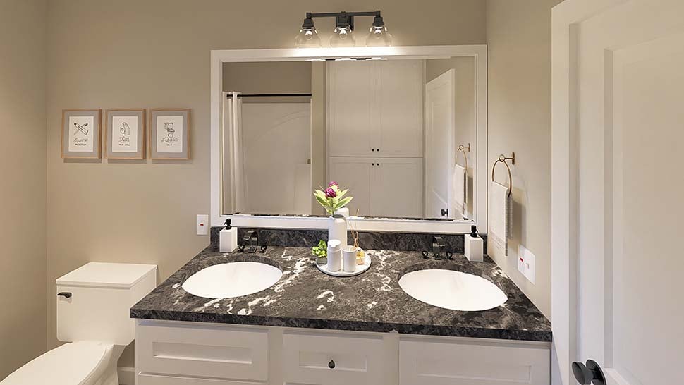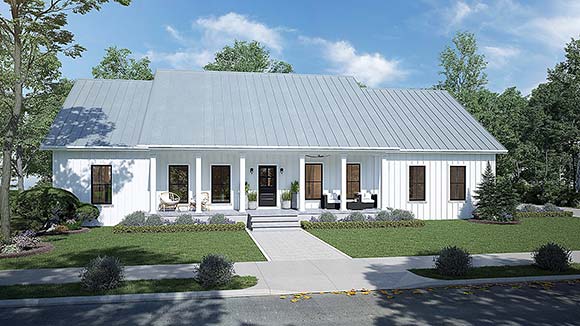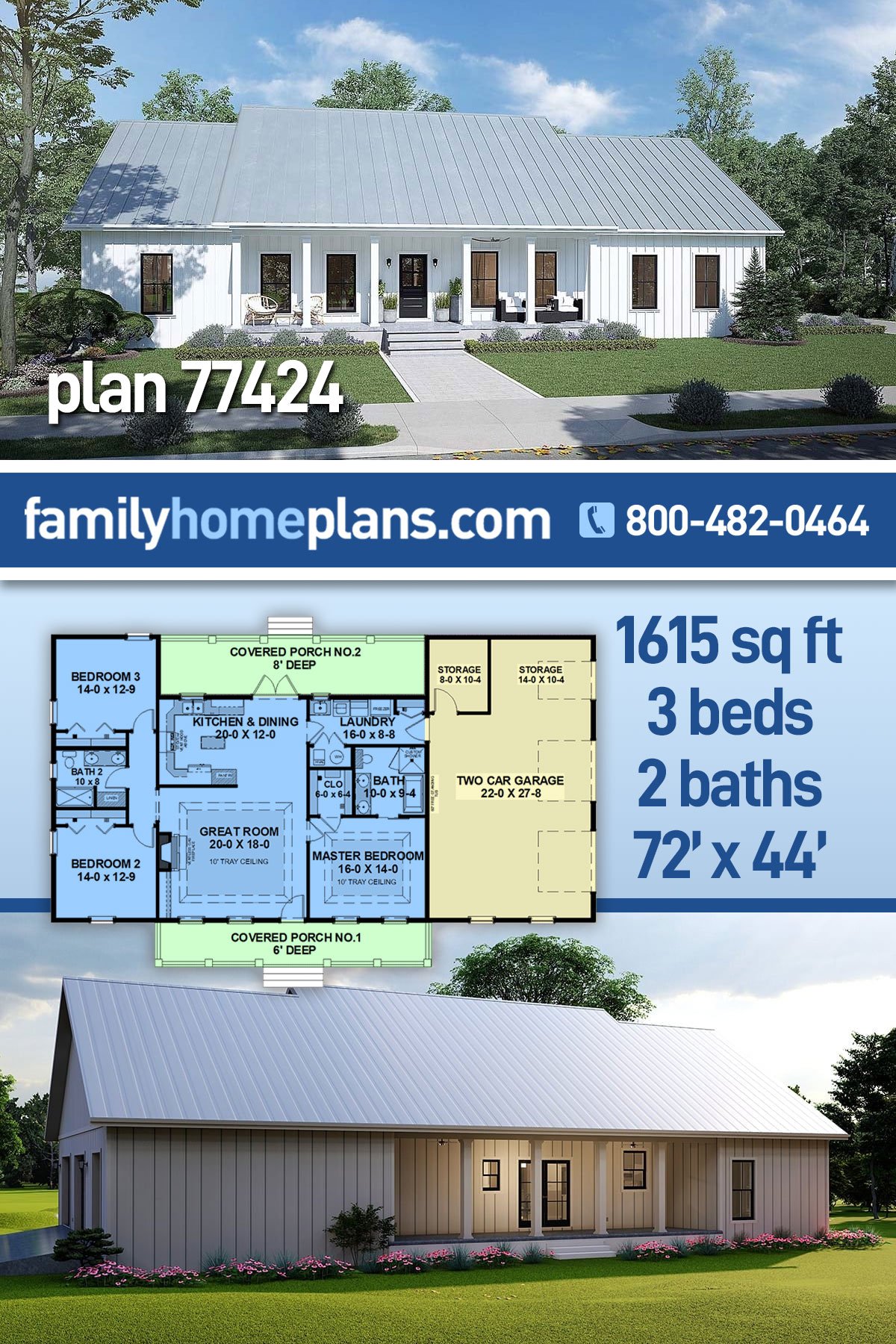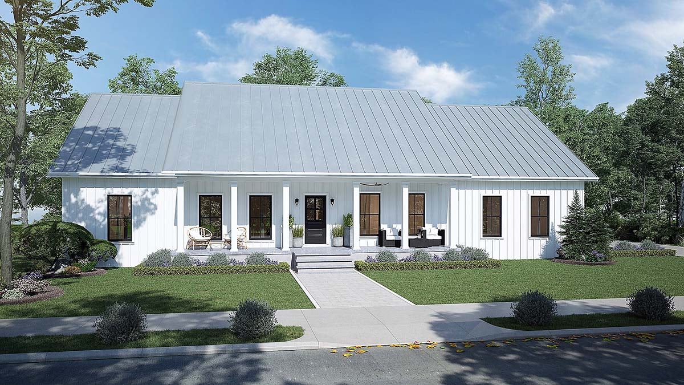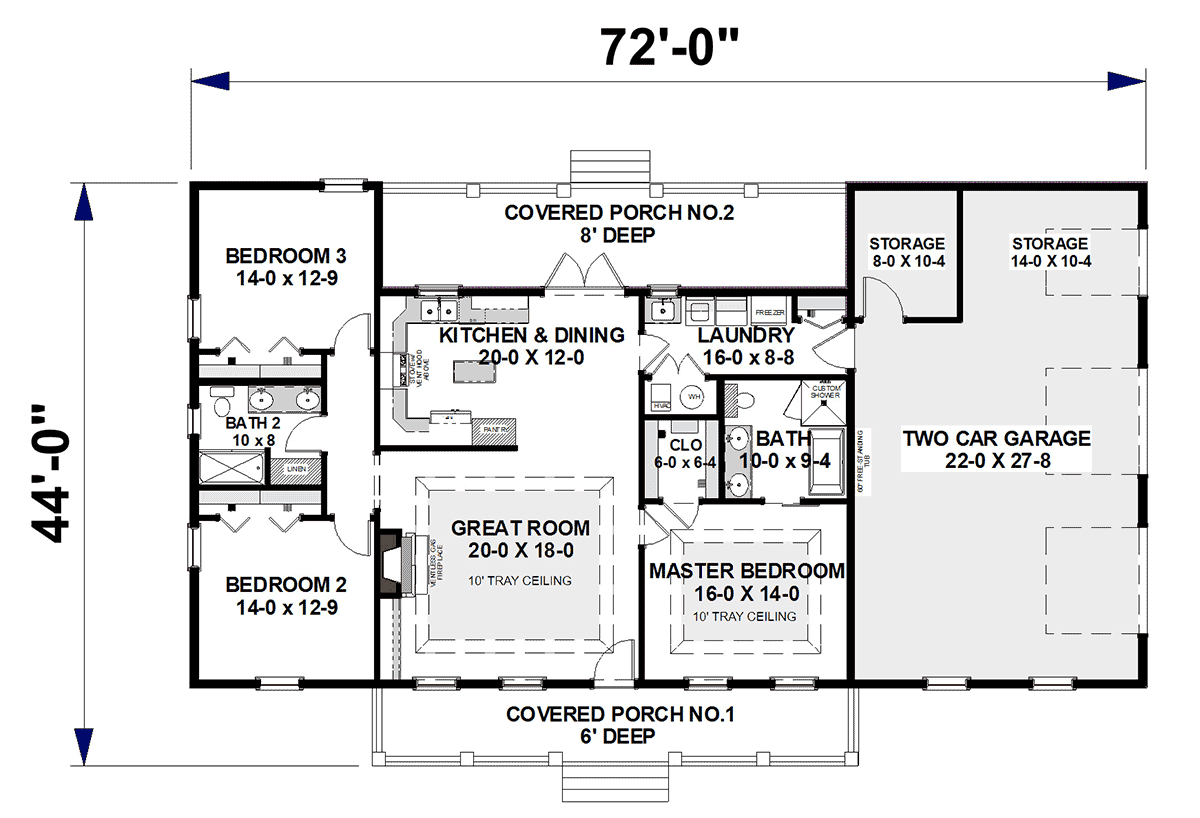- Home
- House Plans
- Plan 77424
| Order Code: 26WEB |
House Plan 77424
Warm and Inviting Country Style Ranch House Plan | Plan 77424
sq ft
1615beds
3baths
2bays
2width
72'depth
44'Plan Pricing
- PDF File: $1,020.00
- 3 Sets: $1,075.00
- 5 Sets: $1,120.00
- 5 Sets plus PDF File: $1,245.00
- Concerning PDF or CAD File Orders: Designer requires that a End User License Agreement be signed before fulfilling PDF and CAD File order.
- Right Reading Reverse: $150.00
All sets will be Readable Reverse copies. Turn around time is usually 3 to 5 business days. - Additional Sets: $45.00
Need A Materials List?
It seems that this plan does not offer a stock materials list, but we can make one for you. Please call 1-800-482-0464, x403 to discuss further.Available Foundation Types:
-
Basement
: $495.00
May require additional drawing time, please call to confirm before ordering.
Total Living Area may increase with Basement Foundation option. -
Crawlspace
: $350.00
May require additional drawing time, please call to confirm before ordering. -
Slab
: $350.00
May require additional drawing time, please call to confirm before ordering. - Stem Wall Slab : No Additional Fee
-
Walkout Basement
: $525.00
May require additional drawing time, please call to confirm before ordering.
Total Living Area may increase with Basement Foundation option.
Available Exterior Wall Types:
- 2x6: No Additional Fee
Specifications
| Total Living Area: | 1615 sq ft |
| Main Living Area: | 1615 sq ft |
| Garage Area: | 836 sq ft |
| Garage Type: | Attached |
| Garage Bays: | 2 |
| Foundation Types: | Basement - * $495.00 Total Living Area may increase with Basement Foundation option. Crawlspace - * $350.00 Slab - * $350.00 Stem Wall Slab Walkout Basement - * $525.00 Total Living Area may increase with Basement Foundation option. |
| Exterior Walls: | 2x6 |
| House Width: | 72'0 |
| House Depth: | 44'0 |
| Number of Stories: | 1 |
| Bedrooms: | 3 |
| Full Baths: | 2 |
| Max Ridge Height: | 24'9 from Front Door Floor Level |
| Primary Roof Pitch: | 8:12 |
| Roof Framing: | Truss |
| Porch: | 505 sq ft |
| FirePlace: | Yes |
| Main Ceiling Height: | 9' |
| Tray Ceiling: | Yes |
Special Features:
- Entertaining Space
- Front Porch
- Open Floor Plan
- Rear Porch
- Storage Space
Plan Description
Warm and Inviting Country Style Ranch House Plan
Country Style Ranch House Plan 77424 has 1,615 square feet of living space, 3 bedrooms, and 2 bathrooms. The exterior is presented with vertical white siding and a long, inviting covered porch. You can fit a whole row of rocking chairs because the porch measures 6' deep and several feet across. Minimize your energy costs with a silver metal roof—it will help to reflect away the hot sun. Choose this home plan if you are in the market for a cost-effective and time-saving build.
Country Style Ranch House Plan With Two Covered Porches
Country Style Ranch House Plan 77424 is a practical and comfortable design. Firstly, we enter directly into a great room with 10' tray ceiling and a ventless gas fireplace. Pictured, we see a set of white shaker built-ins beside the fireplace. These cabinets will match the kitchen, and you can store games and books inside. Therefore, you can hide clutter and keep your things protected from dust. Above, you have a ceiling fan to keep you comfortable, and flat fixtures add extra lighting when needed. Mount the tv over the fireplace and settle on the couches for a movie on family night.
Secondly, the kitchen and dining area share the room. However, one long wall offers just enough separation. Consider everyday activities and how easy it will be to work in this U-shaped kitchen. Easily move plates of food from the counter to the table in the dining space. Plus, the kitchen has a movable island. Roll it out of the way anytime. Thirdly, double doors lead to the rear porch. This one is even deeper at 8', so it's a great place to set up a picnic table and dine outside. Buy a brand new grill and make memories right after you move in!
Functional Features and Big Garage
How do you keep your living space minimal and organized? Make sure to have enough storage! Country Style Ranch House Plan 77424 does not disappoint. Family members will enter the home through the 2 car garage. However, the garage has more than just enough room for two cars. There is a storage room measuring 8' wide by 10'4 deep. When you enter the home, you land in the long laundry room. It holds washer, dryer, coat closet, and utility sink. The kids will be able to leave muddy shoes and soccer uniforms here and cut down on the mess which otherwise spreads throughout the home. Lastly in this room, there's a freezer to hold everything you brought home from the big box store.
The master bedroom is located on one side of the house along with the master bathroom and walk-in closet. This gives you more privacy. The master bathroom also has a walk-in shower as well as an amazing free standing tub and dual sink. Bedrooms 2 and 3 are on the other side of the house and share a large bathroom that has a tub/shower combo with lots of storage.
What's Included?
Foundation Plan - On many of our plans we offer you options on the type of foundation. The available options for each plan are shown on the page with the plans.
Electrical Plan - This sheet will show the locations of all lights, receptacles, switches, etc. as well as a roof layout.
Exterior Elevations - Our plans include complete front, sides and rear views, as well as any special exterior details.
Interior Elevations of cabinets, cabinet details, columns and walls with unique conditions.
Building Sections, Details and Typical Specifications Sheets
Plumbing diagrams and HVAC plans are not available for these homes, since they are generally not needed for home construction and since each county's code will vary and a licensed plumber and/or electrician must follow the codes.
Modifications
1. Complete this On-Line Request Form
2. Print, complete and fax this PDF Form to us at 1-800-675-4916.
3. Want to talk to an expert? Call us at 913-938-8097 (Canadian customers, please call 800-361-7526) to discuss modifications.
Note: - a sketch of the changes or the website floor plan marked up to reflect changes is a great way to convey the modifications in addition to a written list.
We Work Fast!
When you submit your ReDesign request, a designer will contact you within 24 business hours with a quote.
You can have your plan redesigned in as little as 14 - 21 days!
We look forward to hearing from you!
Start today planning for tomorrow!
Cost To Build
- No Risk Offer: Order your Home-Cost Estimate now for just $24.95! We provide you with a 10% discount code in your receipt for when you decide to order any plan on our website that will more than pay you back!
- Get more accurate results, quicker! No need to wait for a reliable cost.
- Get a detailed cost report for your home plan with over 70 lines of summarized cost information in under 5 minutes!
- Cost report for your zip code. (the zip code can be changed after you receive the online report)
- Estimate 1, 1-1/2 or 2 story home plans. **
- Interactive! Instantly see the costs change as you vary quality levels Economy, Standard, Premium and structure such as slab, basement and crawlspace.
- Your estimate is active for 1 FULL YEAR!
QUICK Cost-To-Build estimates have the following assumptions:
QUICK Cost-To-Build estimates are available for single family, stick-built, detached, 1 story, 1.5 story and 2 story home plans with attached or detached garages, pitched roofs on flat to gently sloping sites.QUICK Cost-To-Build estimates are not available for specialty plans and construction such as garage / apartment, townhouse, multi-family, hillside, flat roof, concrete walls, log cabin, home additions, and other designs inconsistent with the assumptions outlined in Item 1 above.
User is able to select and have costs instantly calculate for slab on grade, crawlspace or full basement options.
User is able to select and have costs instantly calculate different quality levels of construction including Economy, Standard, Premium. View Quality Level Assumptions.
Estimate will dynamically adjust costs based on the home plan's finished square feet, porch, garage and bathrooms.
Estimate will dynamically adjust costs based on unique zip code for project location.
All home plans are based on the following design assumptions: 8 foot basement ceiling height, 9 foot first floor ceiling height, 8 foot second floor ceiling height (if used), gable roof; 2 dormers, average roof pitch is 12:12, 1 to 2 covered porches, porch construction on foundations.
Summarized cost report will provide approximately 70 lines of cost detail within the following home construction categories: Site Work, Foundations, Basement (if used), Exterior Shell, Special Spaces (Kitchen, Bathrooms, etc), Interior Construction, Elevators, Plumbing, Heating / AC, Electrical Systems, Appliances, Contractor Markup.
QUICK Cost-To-Build generates estimates only. It is highly recommend that one employs a local builder in order to get a more accurate construction cost.
All costs are "installed costs" including material, labor and sales tax.
** Available for U.S. only.
Q & A
Ask the Designer any question you may have. NOTE: If you have a plan modification question, please click on the Plan Modifications tab above.
Previous Q & A
A: Good Morning, The plans come with 2021 IRC codes. If the customer needs 2018 IRC codes, let us know, and we can provide them. These are stock house plans, so they are not stamped by an engineer and do not include plumbing, roof layout, HVAC, or wall framing. For the crawlspace foundation, it is a continuous chain wall on the exterior with footings on the inside. I hope this helps. Let me know if you have any additional questions. Have a great day!
A: Please see attached basement staircase location.
View Attached FileA: All of our house plans come standard with pre-engineered roof trusses, stick framing would be something you would have to get done locally.
A: Good Morning, The printed copies are 36x24. There is an option for printed copies or a PDF which is an electronic file of the house plans.
Common Q & A
A: Yes you can! Please click the "Modifications" tab above to get more information.
A: The national average for a house is running right at $125.00 per SF. You can get more detailed information by clicking the Cost-To-Build tab above. Sorry, but we cannot give cost estimates for garage, multifamily or project plans.
FHP Low Price Guarantee
If you find the exact same plan featured on a competitor's web site at a lower price, advertised OR special SALE price, we will beat the competitor's price by 5% of the total, not just 5% of the difference! Our guarantee extends up to 4 weeks after your purchase, so you know you can buy now with confidence.
Call 800-482-0464




