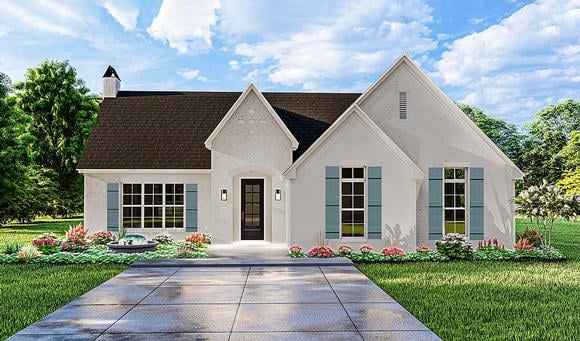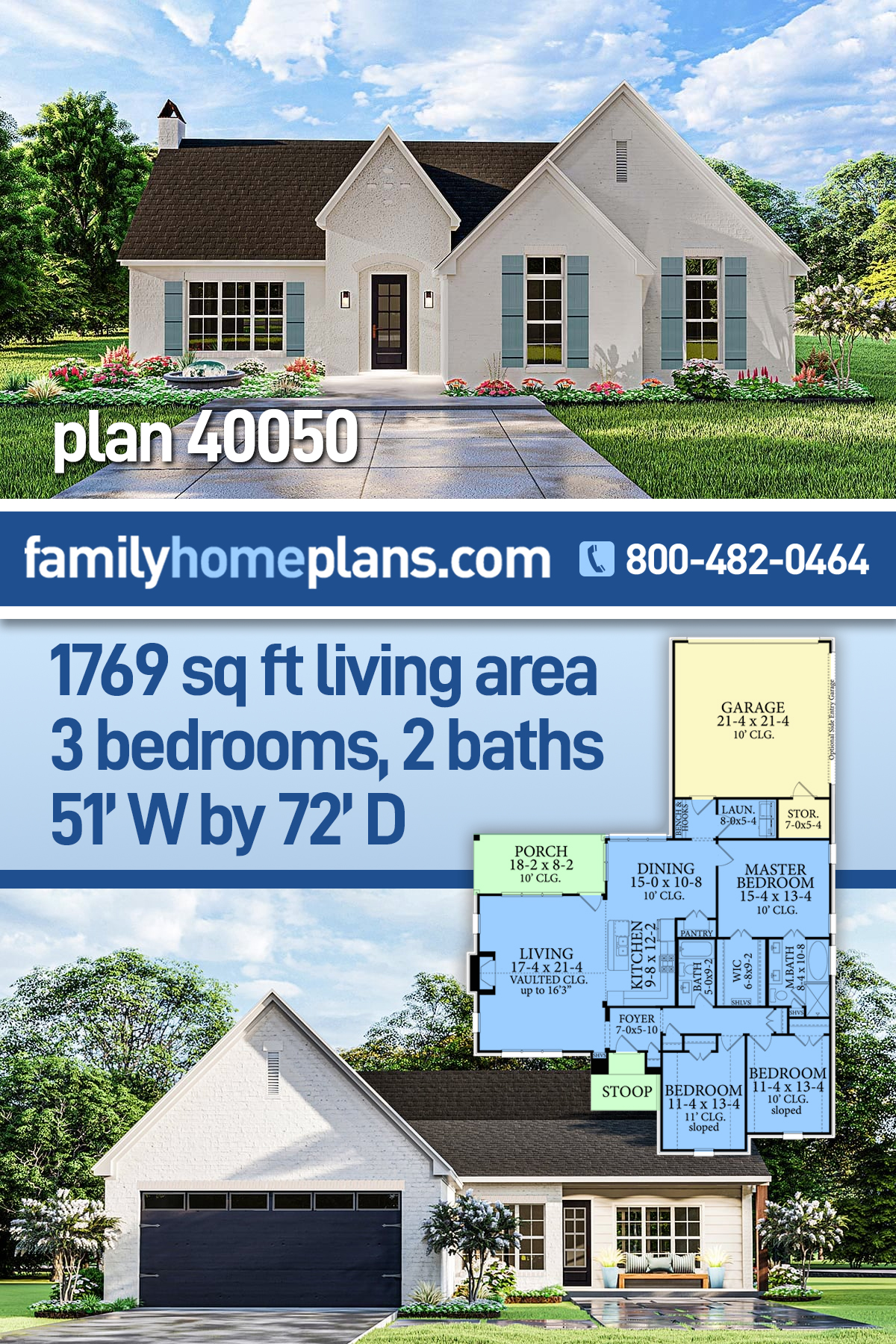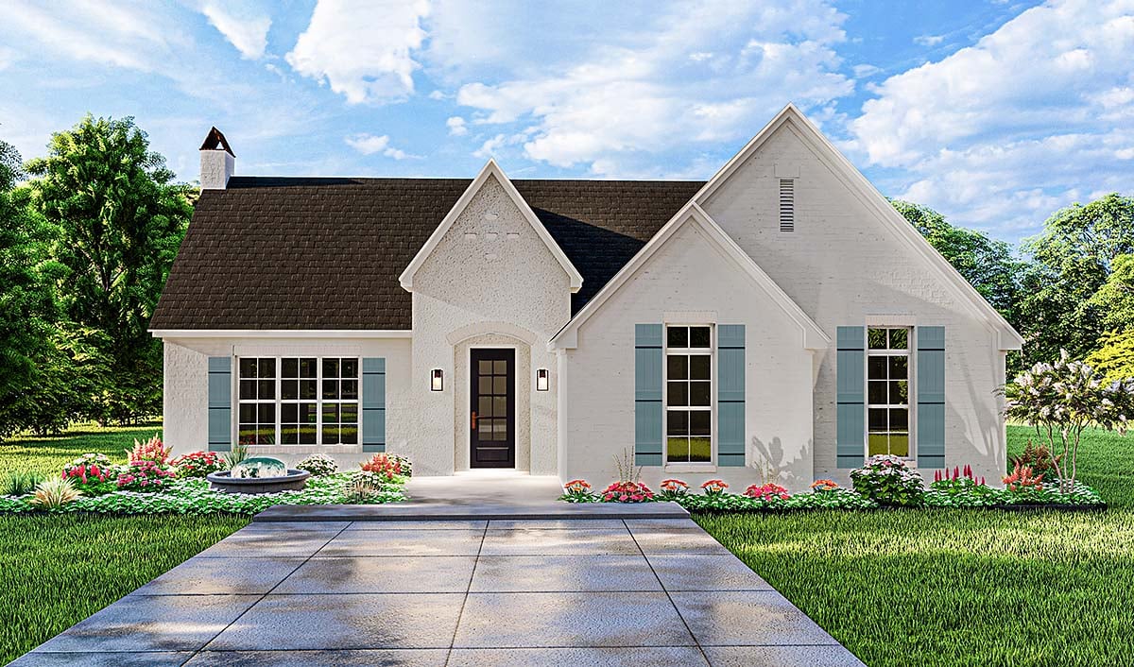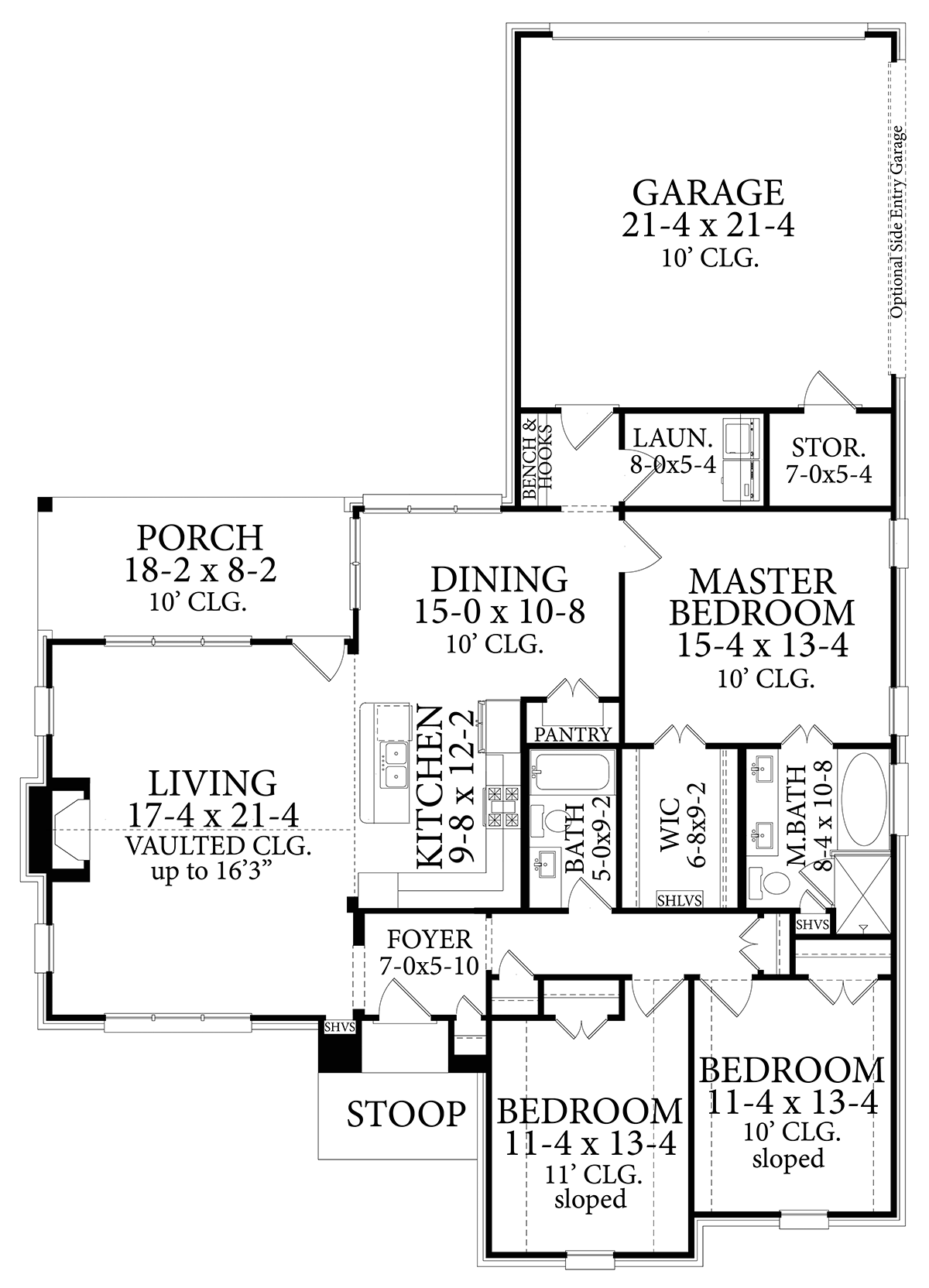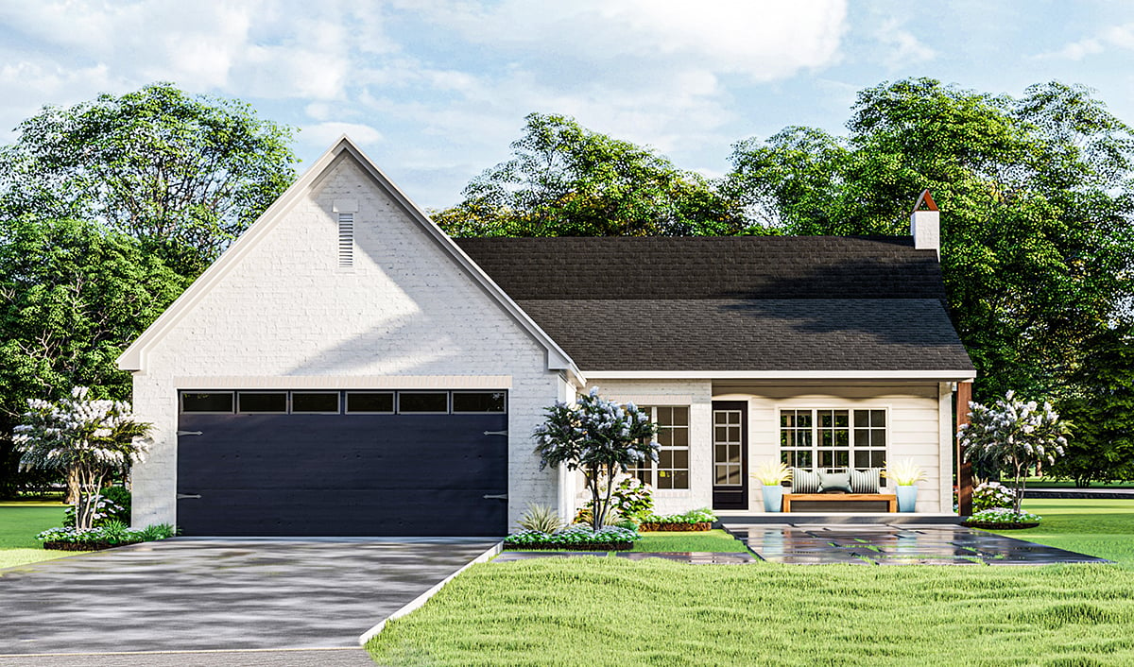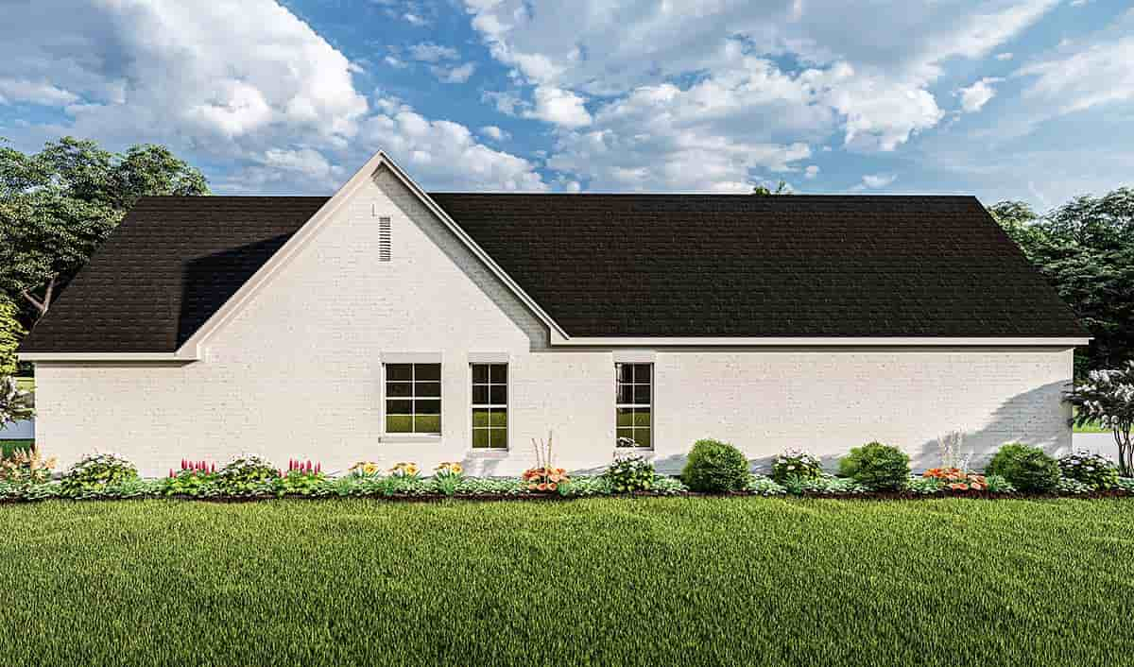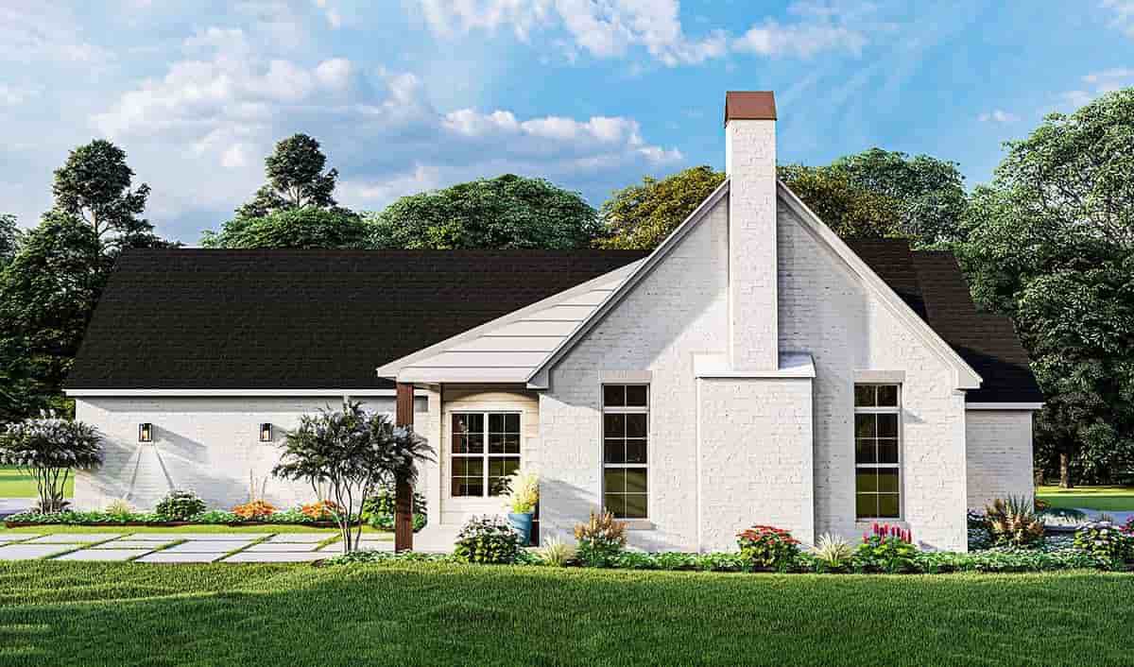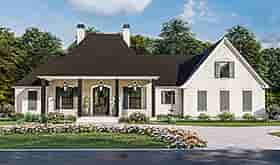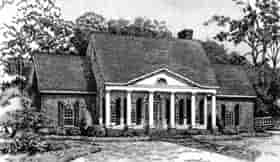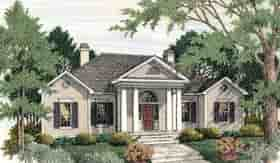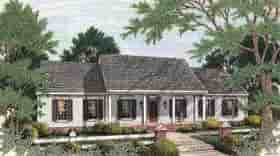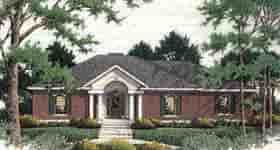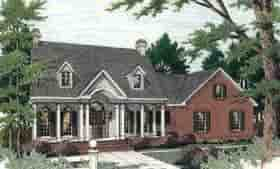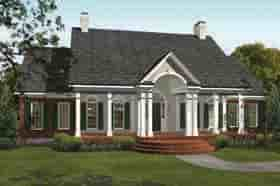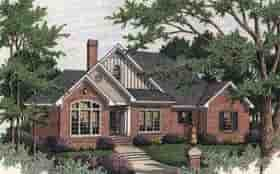- Home
- House Plans
- Plan 40050
| Order Code: 26WEB |
House Plan 40050
English Country Home Plan With 1,769 Sq Ft | Plan 40050
sq ft
1769beds
3baths
2bays
2width
51'depth
72'Plan Pricing
- PDF File: $1,160.00
- 5 Sets: $1,355.00
- 5 Sets plus PDF File: $1,530.00
- CAD File: $2,065.00
Single Build License issued on CAD File orders. - Right Reading Reverse: $255.00
All sets will be Readable Reverse copies. Turn around time is usually 3 to 5 business days.
Available Foundation Types:
-
Crawlspace
: $350.00
May require additional drawing time, please call to confirm before ordering. - Slab : No Additional Fee
Available Exterior Wall Types:
- 2x4: No Additional Fee
Specifications
| Total Living Area: | 1769 sq ft |
| Main Living Area: | 1769 sq ft |
| Garage Area: | 554 sq ft |
| Garage Type: | Attached |
| Garage Bays: | 2 |
| Foundation Types: | Crawlspace - * $350.00 Slab |
| Exterior Walls: | 2x4 |
| House Width: | 51'0' |
| House Depth: | 71'8 |
| Number of Stories: | 1 |
| Bedrooms: | 3 |
| Full Baths: | 2 |
| Max Ridge Height: | 21'0 from Front Door Floor Level |
| Primary Roof Pitch: | 12:12 |
| Roof Framing: | Stick |
| Porch: | 165 sq ft |
| FirePlace: | Yes |
| Main Ceiling Height: | 10' |
| Vaulted Ceiling: | Yes |
Special Features:
- Entertaining Space
- Front Porch
- Mudroom
- Narrow Lot
- Pantry
- Rear Porch
- Storage Space
Plan Description
English Country Home Plan With 1,769 Sq Ft
English Country Home Plan 40050 has 1,769 square feet of living space, 3 bedrooms, and 2 bathrooms. We call it English Cottage Style because the exterior is full of charm. For example, board and batten shutters in robins egg blue frame tall windows with an old-fashioned grid pattern. Whitewashed brick is paired with pale stucco on the entryway. Build this home and add further appeal with bright flowers and a cheerful water fountain where it can be viewed from the living room windows.
English Country Home Plan With Rear Entry Garage
English Country Home Plan 40050 is designed with function in mind. Firstly, the garage has two options for the location of the garage door openings. Enter from the rear of the house, or enter from the right side of the house. The optional entryway makes the plan more versatile. Some homeowners have a corner lot or more property surrounding the home. In that case, you can hide the garage doors in the back and employ a longer driveway. On the other hand, a tighter lot will take advantage of the right side entry and budget in a shorter, simpler driveway.
Secondly, the plan offers storage and organization. Enter the home from the garage where you will find a drop zone. What is a drop zone you ask? It's an organization solution for busy families. The bench and hooks station provides a place to hang coats and book bags. Plus, the bench provides a place to sit down and take shoes on and off. The adjacent laundry room is convenient to the master suite, and kids can leave muddy sports uniforms. Note the storage room in the garage too. It measures 7' wide by 5'4 deep. This room is a good place to store tools and gardening supplies out of the way of your vehicles.
Open Living Space and Great Master Suite
Thirdly, English Country Home Plan 40050 has a split floor plan. Two children's bedrooms are located at the front of the home, and they are accessed from a hallway straight off the foyer. Each bedroom is sized the same at 11'4 wide by 13'4 deep. Occupants share the guest bathroom off the hallway. Plus, there is a good-sized linen closet at the end of the hallway to store extra sheets, blankets, and extra towels. To reach the master bedroom, you must walk around through the living space to the rear of the home, and that leaves Mom and Dad with lots of privacy.
Enter the master suite which is 15'4 wide by 13'4 deep with a 10' ceiling. Occupants will enjoy a very large walk-in closet and a separate ensuite. The ensuite features double vanity, walk-in shower, linen closet, and soaking tub. Back in the living space, the living room wows with a vaulted ceiling that highlights the fireplace. Lots of natural light floods the kitchen and dining space thanks to abundant windows as well.
What's Included?
A set of plans includes a cover sheet, all exterior elevations, floor plan (s), your choice of slab, crawlspace or basement foundation plan (on most designs), any necessary cross sections and details, schedules, fireplace details, electrical plan (s), roof plan, and interior elevations.
HVAC, Plumbing and Electrical
Due to regional variations, local availability of materials, local codes, methods of installation, and individual preferences, only the location of fixtures are shown. The duct work, venting and other details will vary depending on the type of heating and cooling system and the type of energy that you use. The details and specifications are easily obtained from your local builder, contractor, and/or suppliers.
Modifications
1. Complete this On-Line Request Form
2. Print, complete and fax this PDF Form to us at 1-800-675-4916.
3. Want to talk to an expert? Call us at 913-938-8097 (Canadian customers, please call 800-361-7526) to discuss modifications.
Note: - a sketch of the changes or the website floor plan marked up to reflect changes is a great way to convey the modifications in addition to a written list.
We Work Fast!
When you submit your ReDesign request, a designer will contact you within 24 business hours with a quote.
You can have your plan redesigned in as little as 14 - 21 days!
We look forward to hearing from you!
Start today planning for tomorrow!
Cost To Build
- No Risk Offer: Order your Home-Cost Estimate now for just $24.95! We provide a discount code in your receipt that will refund (plus some) the Home-Cost price when you decide to order any plan on our website!
- Get more accurate results, quicker! No need to wait for a reliable cost.
- Get a detailed cost report for your home plan with over 70 lines of summarized cost information in under 5 minutes!
- Cost report for your zip code. (the zip code can be changed after you receive the online report)
- Estimate 1, 1-1/2 or 2 story home plans. **
- Interactive! Instantly see the costs change as you vary quality levels Economy, Standard, Premium and structure such as slab, basement and crawlspace.
- Your estimate is active for 1 FULL YEAR!
QUICK Cost-To-Build estimates have the following assumptions:
QUICK Cost-To-Build estimates are available for single family, stick-built, detached, 1 story, 1.5 story and 2 story home plans with attached or detached garages, pitched roofs on flat to gently sloping sites.QUICK Cost-To-Build estimates are not available for specialty plans and construction such as garage / apartment, townhouse, multi-family, hillside, flat roof, concrete walls, log cabin, home additions, and other designs inconsistent with the assumptions outlined in Item 1 above.
User is able to select and have costs instantly calculate for slab on grade, crawlspace or full basement options.
User is able to select and have costs instantly calculate different quality levels of construction including Economy, Standard, Premium. View Quality Level Assumptions.
Estimate will dynamically adjust costs based on the home plan's finished square feet, porch, garage and bathrooms.
Estimate will dynamically adjust costs based on unique zip code for project location.
All home plans are based on the following design assumptions: 8 foot basement ceiling height, 9 foot first floor ceiling height, 8 foot second floor ceiling height (if used), gable roof; 2 dormers, average roof pitch is 12:12, 1 to 2 covered porches, porch construction on foundations.
Summarized cost report will provide approximately 70 lines of cost detail within the following home construction categories: Site Work, Foundations, Basement (if used), Exterior Shell, Special Spaces (Kitchen, Bathrooms, etc), Interior Construction, Elevators, Plumbing, Heating / AC, Electrical Systems, Appliances, Contractor Markup.
QUICK Cost-To-Build generates estimates only. It is highly recommend that one employs a local builder in order to get a more accurate construction cost.
All costs are "installed costs" including material, labor and sales tax.
** Available for U.S. only.
Q & A
Common Q & A
A: Yes you can! Please click the "Modifications" tab above to get more information.
A: The national average for a house is running right at $125.00 per SF. You can get more detailed information by clicking the Cost-To-Build tab above. Sorry, but we cannot give cost estimates for garage, multifamily or project plans.
FHP Low Price Guarantee
If you find the exact same plan featured on a competitor's web site at a lower price, advertised OR special SALE price, we will beat the competitor's price by 5% of the total, not just 5% of the difference! Our guarantee extends up to 4 weeks after your purchase, so you know you can buy now with confidence.
Buy This Plan
Have any Questions? Please Call 800-482-0464 and our Sales Staff will be able to answer most questions and take your order over the phone. If you prefer to order online click the button below.
Add to cart




