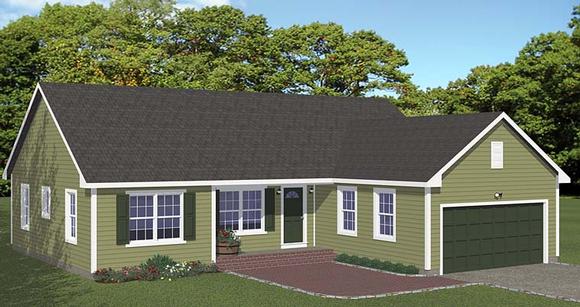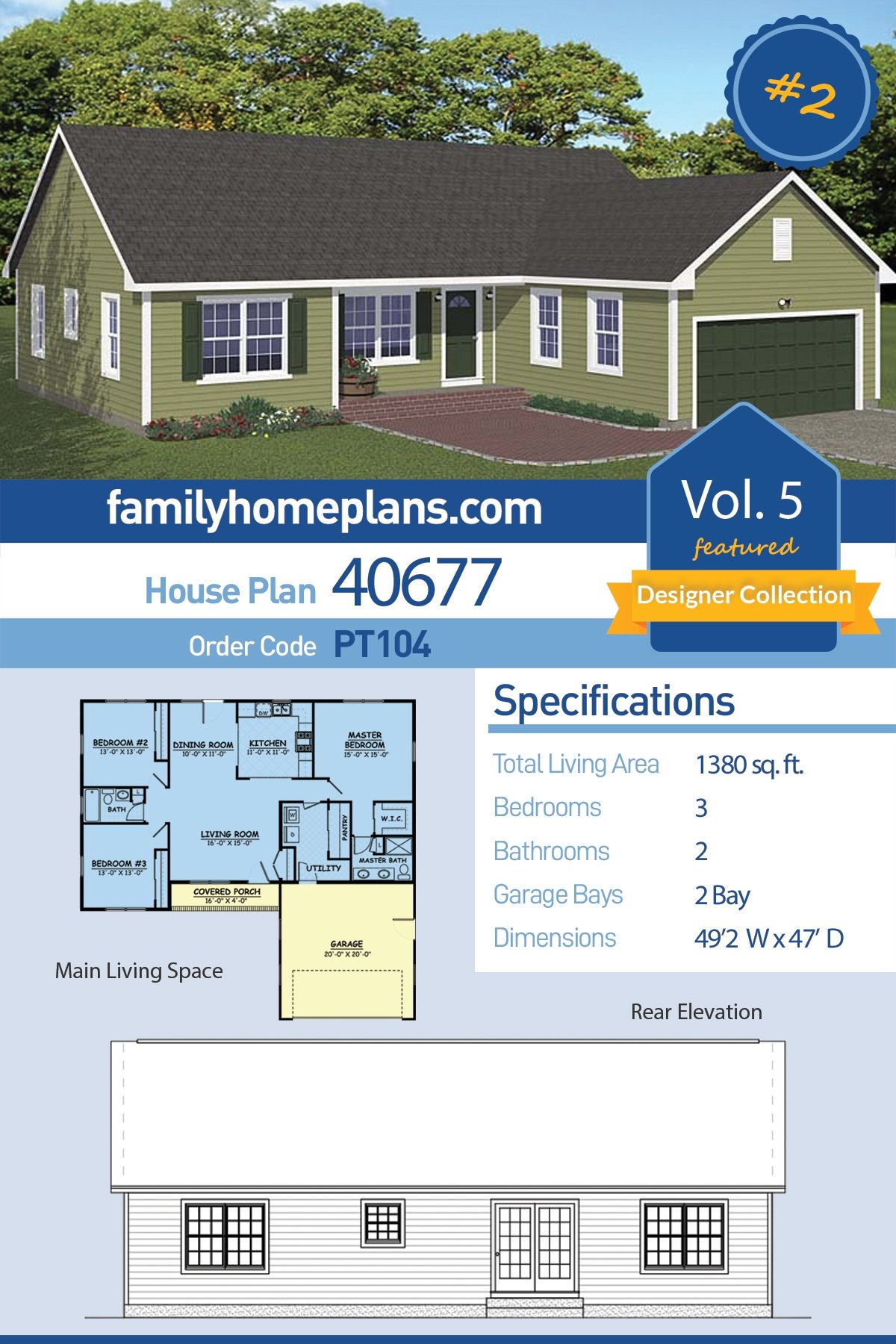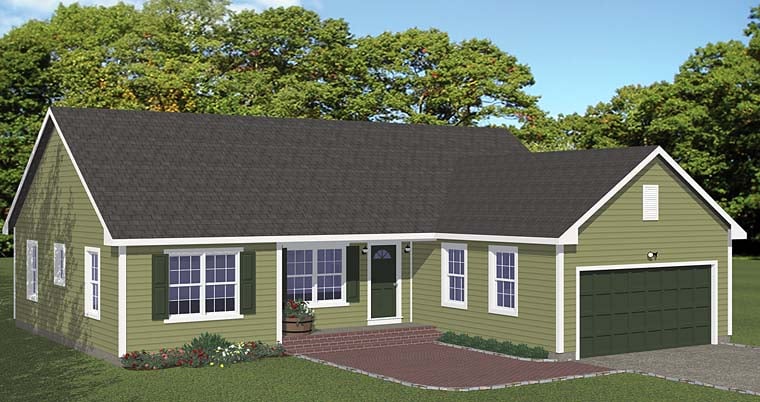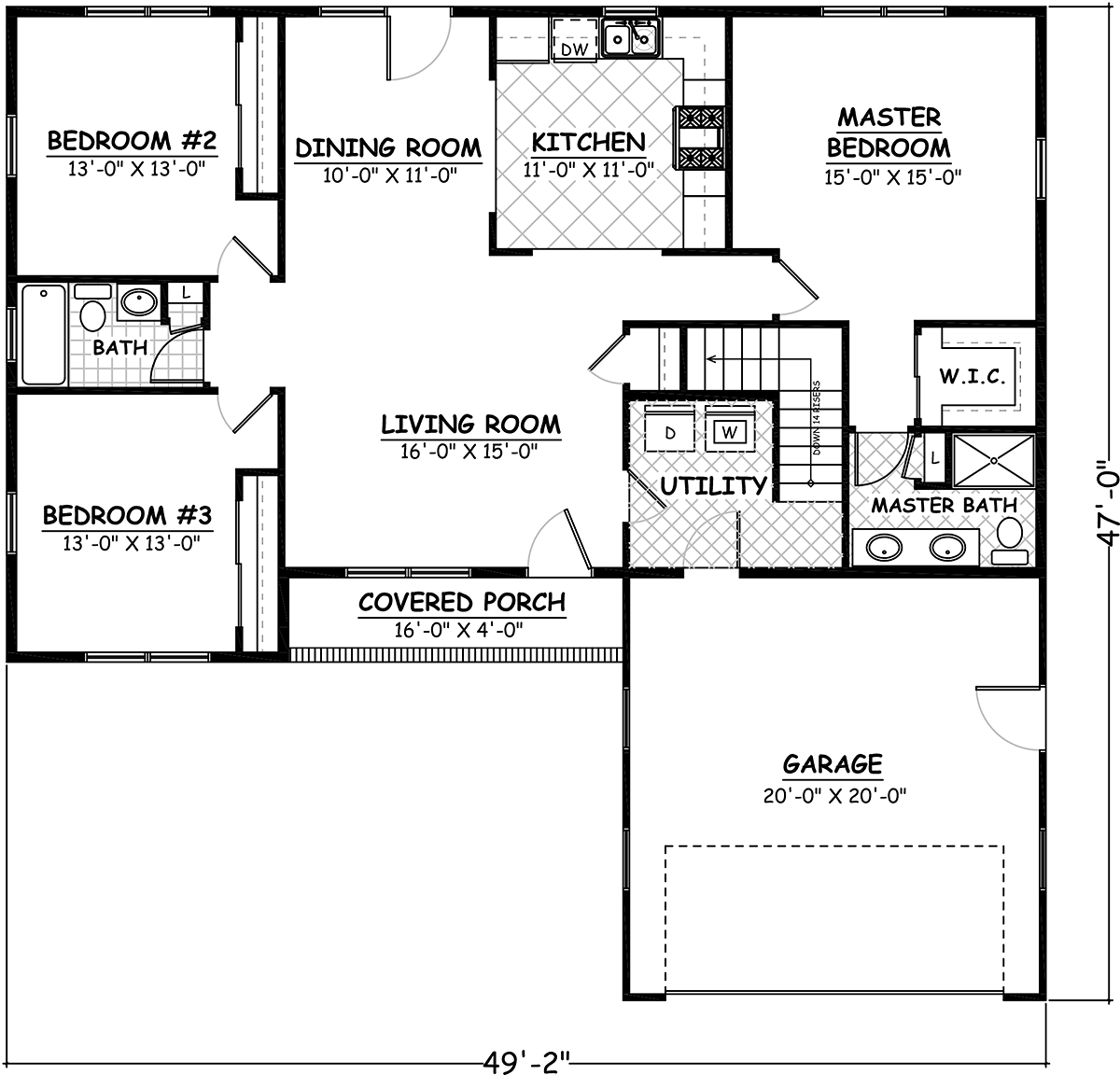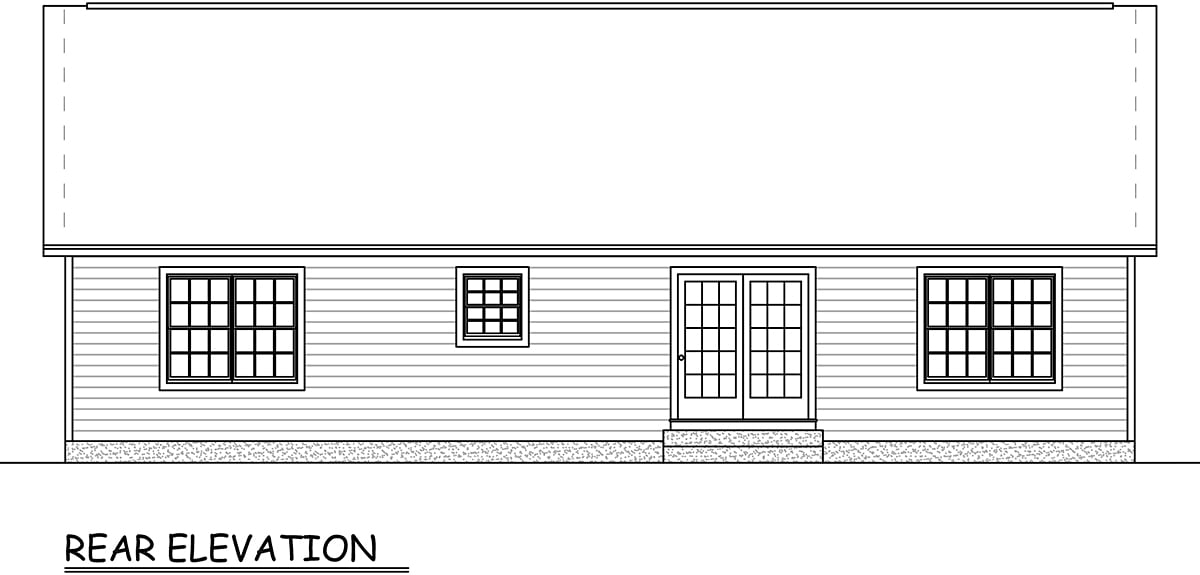Promo Code SUMMER has been activated for SUMMER SALE 15% DISCOUNT
- Home
- House Plans
- Results
- Plan 40677
| Order Code: 00WEB |
House Plan 40677
L Shaped Ranch Home Plans, A Country House Design | Plan 40677
sq ft
1380beds
3baths
2bays
2width
50'depth
47'15% DISCOUNT
Plan Pricing from $803.25Plan Pricing
15% DISCOUNT
- PDF File: $803.25
$945.00 - 1 Set: $595.00
$700.00** - 5 Sets: $680.00
$800.00 - 8 Sets: $765.00
$900.00 - Reproducible Set: $803.25
$945.00 - CAD File: $1,445.00
$1,700.00
Single Build License issued on CAD File orders. - Right Reading Reverse: $127.50
$150.00
All sets will be Readable Reverse copies. Turn around time is usually 3 to 5 business days. - Additional Sets: $63.75
$75.00
Need A Materials List?
It seems that this plan does not offer a stock materials list, but we can make one for you. Please call 1-800-482-0464, x403 to discuss further.Available Foundation Types:
-
Basement
: No Additional Fee
Total Living Area may increase with Basement Foundation option. - Crawlspace : No Additional Fee
- Slab : No Additional Fee
Available Exterior Wall Types:
- 2x6: No Additional Fee
Specifications
| Total Living Area: | 1380 sq ft |
| Main Living Area: | 1380 sq ft |
| Garage Area: | 400 sq ft |
| Garage Type: | Attached |
| Garage Bays: | 2 |
| Foundation Types: | Basement Crawlspace Slab |
| Exterior Walls: | 2x6 |
| House Width: | 49'2 |
| House Depth: | 47'0 |
| Number of Stories: | 1 |
| Bedrooms: | 3 |
| Full Baths: | 2 |
| Max Ridge Height: | 21'0 from Front Door Floor Level |
| Primary Roof Pitch: | 8:12 |
| Roof Load: | 30 psf |
| Roof Framing: | Stick |
| Porch: | 64 sq ft |
| Main Ceiling Height: | 8'0 |
Plan Description
L Shaped Ranch Home Plans, A Country House Design
L-Shaped Ranch Home Plan 40677 has a 2 car, front-facing garage and covered front porch. This Ranch floor plan is a great choice for your starter home or rental investment because it has 1,380 square feet of living space. With 3 bedrooms and 2 bathrooms, it has everything you need. Plus, homeowners like the big mud room / laundry room. Expertly designed, this floor plan offers open living space and functional rooms in a small footprint.
L-Shaped Ranch Home Plan with open floor plan
This ranch style house is ideal if you love family life but still treasure your privacy. You’ll truly appreciate the lay-out of this home. Let's take a look a tour of the rooms: Kitchen – Enjoy this well designed space that features a double sink and both a range and a wall oven. Large cased openings give it a touch of elegance. Foot traffic flows easily in and out of the kitchen, and meal preparation can be done efficiently without stepping on anyone's toes. Young families benefit because parents can keep an eye on the kids from any part of the living space.
Dining Room and Living Room – This dining room adjoins the kitchen, making family dining a joy. A double French door unit invites you into the backyard. The living room is part of an open floor plan that allows family and guests to flow from room to room. It is large enough for a crowd and cozy enough for the family. Arrange your furniture in a circle in the living room to encourage conversation. Also, notice the coat closet. Quickly store shoes and bags when you arrive home to minimize clutter that enters the rest of the house.
3 BD, 2 BA Ranch Style Home Plan
Master Suite – Escape from it all in this private retreat. Enjoy the walk-in closet and the en-suite bath with its double vanity and large shower. The walk-in closet is a welcome storage space. Secondary Bedrooms - Two additional bedrooms flanking a full bath completes the home. With only two bathrooms, it's easy to clean and maintain the home. When it comes to getting daily chores done, the utility room is designed for convenience. This utility room is large enough for the washer and dryer and also features a substantial walk-in pantry.
In conclusion, L-Shaped Ranch Home Plan 40677 is ideal if you love family life but still treasure your privacy. You’ll truly appreciate the lay-out of this home. The design is ideal if you want a moderate sized floor plan now with the ability to expand later as your family grows.
What's Included?
Modifications
1. Complete this On-Line Request Form
2. Print, complete and fax this PDF Form to us at 1-800-675-4916.
3. Want to talk to an expert? Call us at 913-938-8097 (Canadian customers, please call 800-361-7526) to discuss modifications.
Note: - a sketch of the changes or the website floor plan marked up to reflect changes is a great way to convey the modifications in addition to a written list.
We Work Fast!
When you submit your ReDesign request, a designer will contact you within 24 business hours with a quote.
You can have your plan redesigned in as little as 14 - 21 days!
We look forward to hearing from you!
Start today planning for tomorrow!
Cost To Build
- No Risk Offer: Order your Home-Cost Estimate now for just $24.95! We provide you with a 10% discount code in your receipt for when you decide to order any plan on our website that will more than pay you back!
- Get more accurate results, quicker! No need to wait for a reliable cost.
- Get a detailed cost report for your home plan with over 70 lines of summarized cost information in under 5 minutes!
- Cost report for your zip code. (the zip code can be changed after you receive the online report)
- Estimate 1, 1-1/2 or 2 story home plans. **
- Interactive! Instantly see the costs change as you vary quality levels Economy, Standard, Premium and structure such as slab, basement and crawlspace.
- Your estimate is active for 1 FULL YEAR!
QUICK Cost-To-Build estimates have the following assumptions:
QUICK Cost-To-Build estimates are available for single family, stick-built, detached, 1 story, 1.5 story and 2 story home plans with attached or detached garages, pitched roofs on flat to gently sloping sites.QUICK Cost-To-Build estimates are not available for specialty plans and construction such as garage / apartment, townhouse, multi-family, hillside, flat roof, concrete walls, log cabin, home additions, and other designs inconsistent with the assumptions outlined in Item 1 above.
User is able to select and have costs instantly calculate for slab on grade, crawlspace or full basement options.
User is able to select and have costs instantly calculate different quality levels of construction including Economy, Standard, Premium. View Quality Level Assumptions.
Estimate will dynamically adjust costs based on the home plan's finished square feet, porch, garage and bathrooms.
Estimate will dynamically adjust costs based on unique zip code for project location.
All home plans are based on the following design assumptions: 8 foot basement ceiling height, 9 foot first floor ceiling height, 8 foot second floor ceiling height (if used), gable roof; 2 dormers, average roof pitch is 12:12, 1 to 2 covered porches, porch construction on foundations.
Summarized cost report will provide approximately 70 lines of cost detail within the following home construction categories: Site Work, Foundations, Basement (if used), Exterior Shell, Special Spaces (Kitchen, Bathrooms, etc), Interior Construction, Elevators, Plumbing, Heating / AC, Electrical Systems, Appliances, Contractor Markup.
QUICK Cost-To-Build generates estimates only. It is highly recommend that one employs a local builder in order to get a more accurate construction cost.
All costs are "installed costs" including material, labor and sales tax.
** Available for U.S. only.
Q & A
Ask the Designer any question you may have. NOTE: If you have a plan modification question, please click on the Plan Modifications tab above.
Previous Q & A
A: This plan shows the location of every beam, floor joist, ceiling joist and rafter. There are building sections and wall detail but no stud layout is included.
A: We don't have a walkout basement, but attached is the stair location for the in-ground basement.
View Attached FileA: The additional fee would be $150.00 and the customer must buy PDF or CAD.
A: The dimensions, in order, are: 5’-0” 2’-0” X 4’-8 ½” 3’-0” X 8’-0” 4’-0” X 2’-8” 6’-0” 5’9” X 5’-0” 2’-3” Door sizes vary – most are 2668
A: Yes, they contain exterior window and door schedules. The interior doors are called out on the floor plan. All plans also include room finish schedules and floor, ceiling and roof framing cut lists.
A: Yes, slab on grade is available at no extra charge
A: All rooms have 8'-0" flat ceilings.
A: That wall can be removed if the truss framed roof option is used.
A: The unfinished basement is 1380/SQFT
A: The walls on both sides of the kitchen are full walls with a 6'-0" wide X 6'-8" high cased opening in both. The wall facing the front of the house is a bearing wall in the standard version of this plan with a stick-framed ceiling and roof. If you switch the roof from stick-framed to truss-framed that wall will no longer be bearing.
A: The Bath is 9'-0" X 5'-0". The Master Bath is 9'-0" X 7'-0". The W.I.C. is 6'-0" X 5'-0". The Utility Room is 7'-0" X 8'-0". These dimensions are rounded off.
A: A sofa / love seat combination or a sectional could go in the corner formed by the front wall and the bedroom 3 wall. A wall mounted TV could go on the opposite wall.
Common Q & A
A: Yes you can! Please click the "Modifications" tab above to get more information.
A: The national average for a house is running right at $125.00 per SF. You can get more detailed information by clicking the Cost-To-Build tab above. Sorry, but we cannot give cost estimates for garage, multifamily or project plans.
FHP Low Price Guarantee
If you find the exact same plan featured on a competitor's web site at a lower price, advertised OR special SALE price, we will beat the competitor's price by 5% of the total, not just 5% of the difference! Our guarantee extends up to 4 weeks after your purchase, so you know you can buy now with confidence.
Call 800-482-0464




