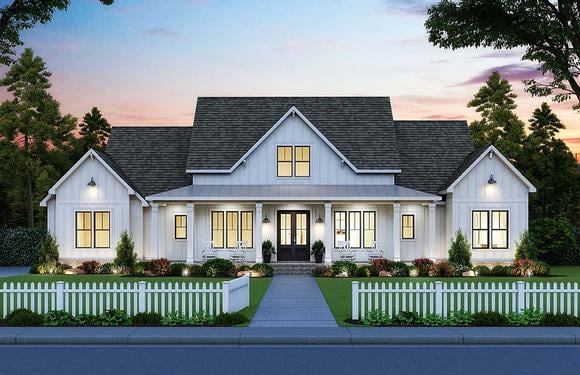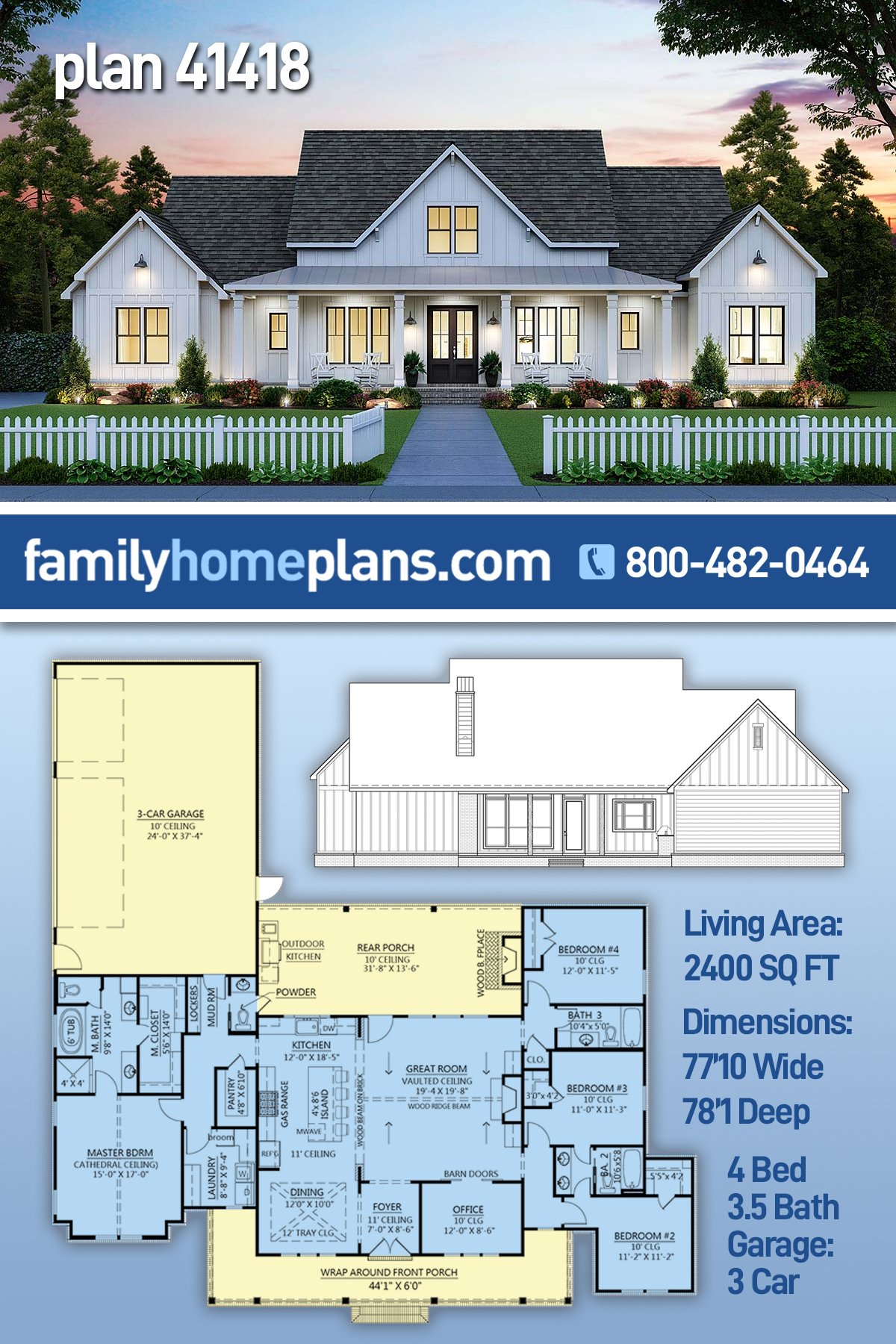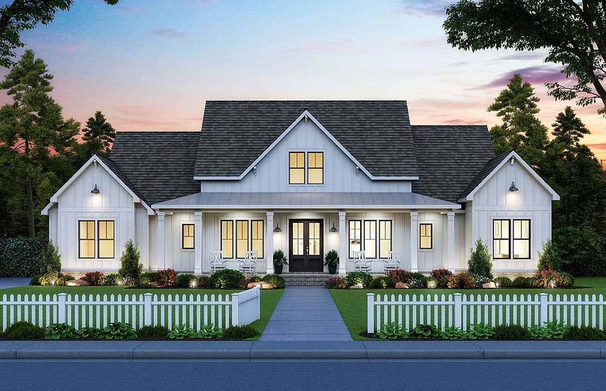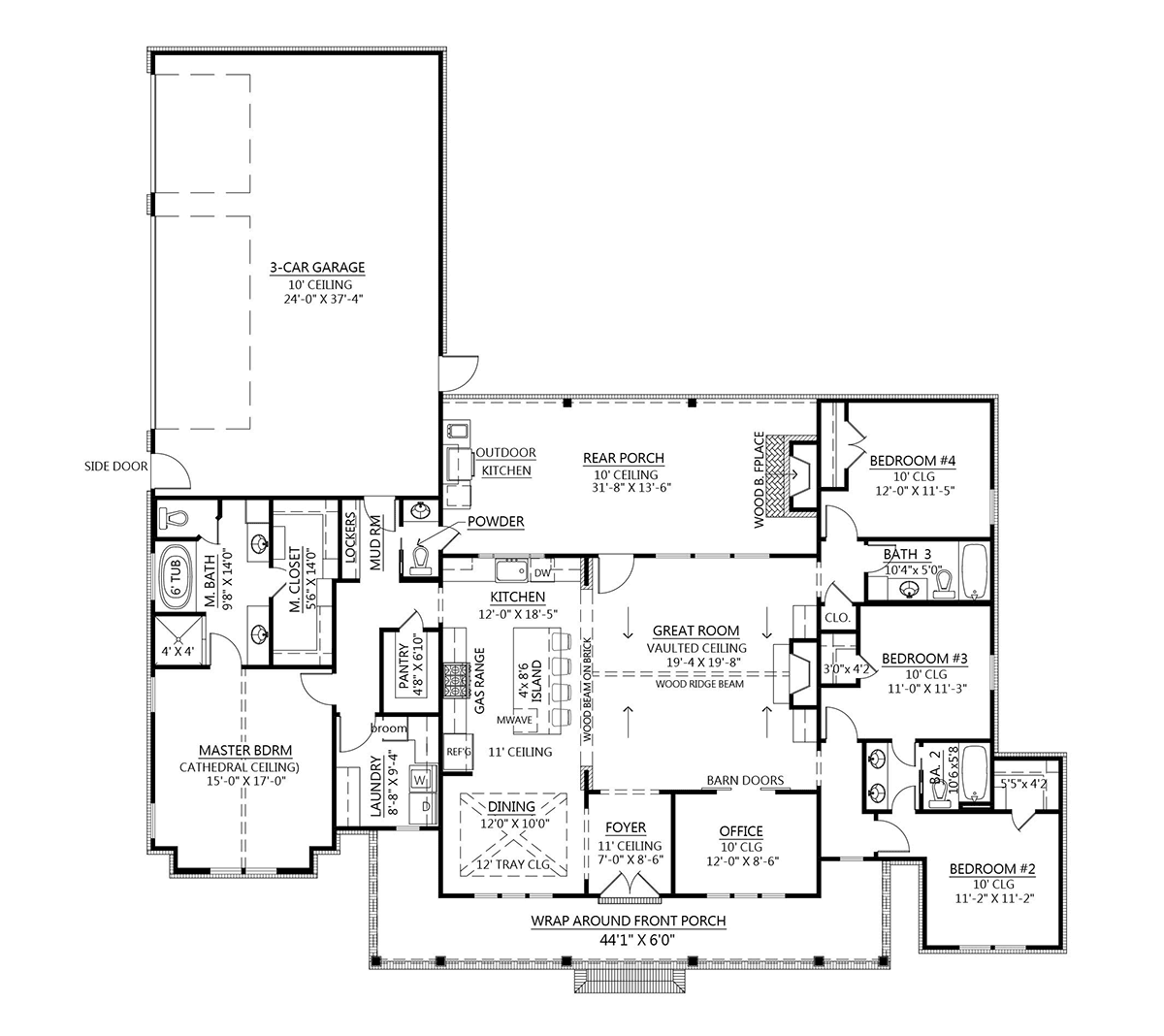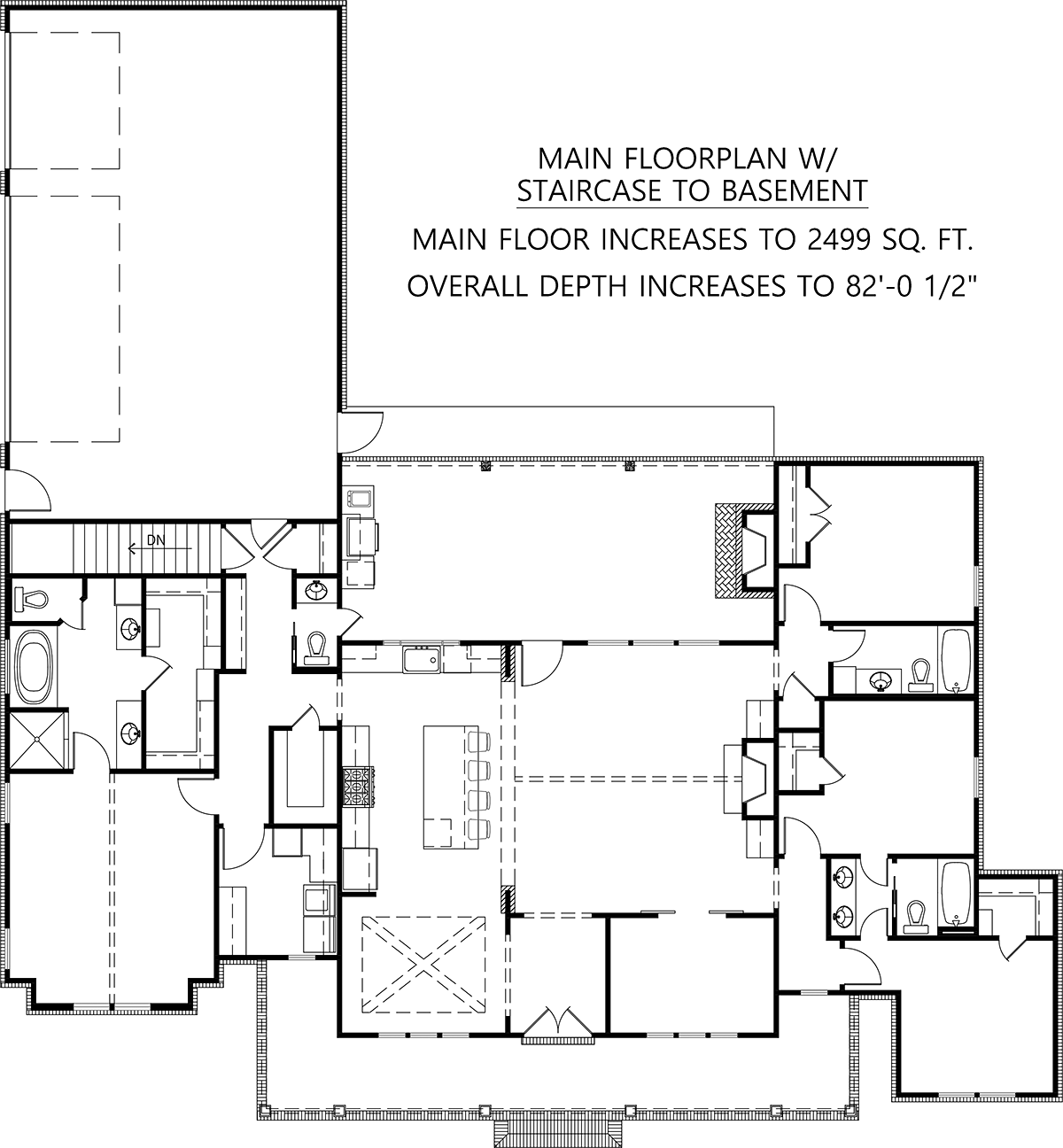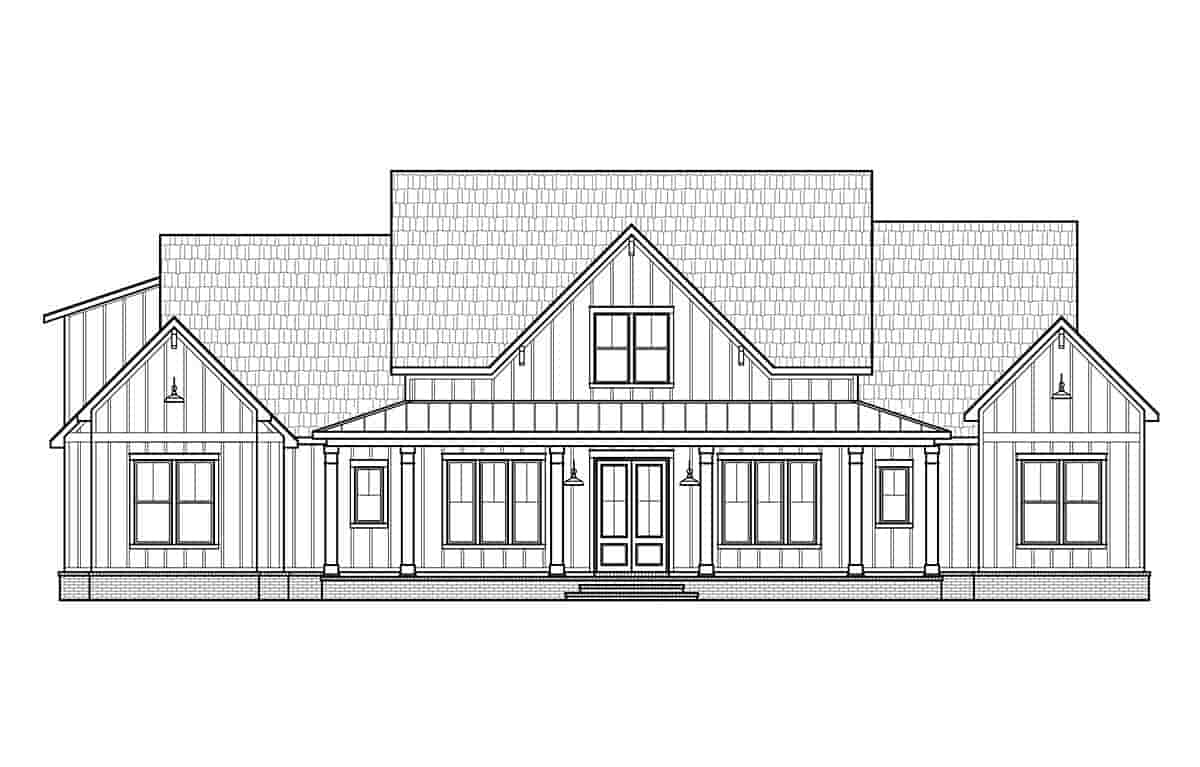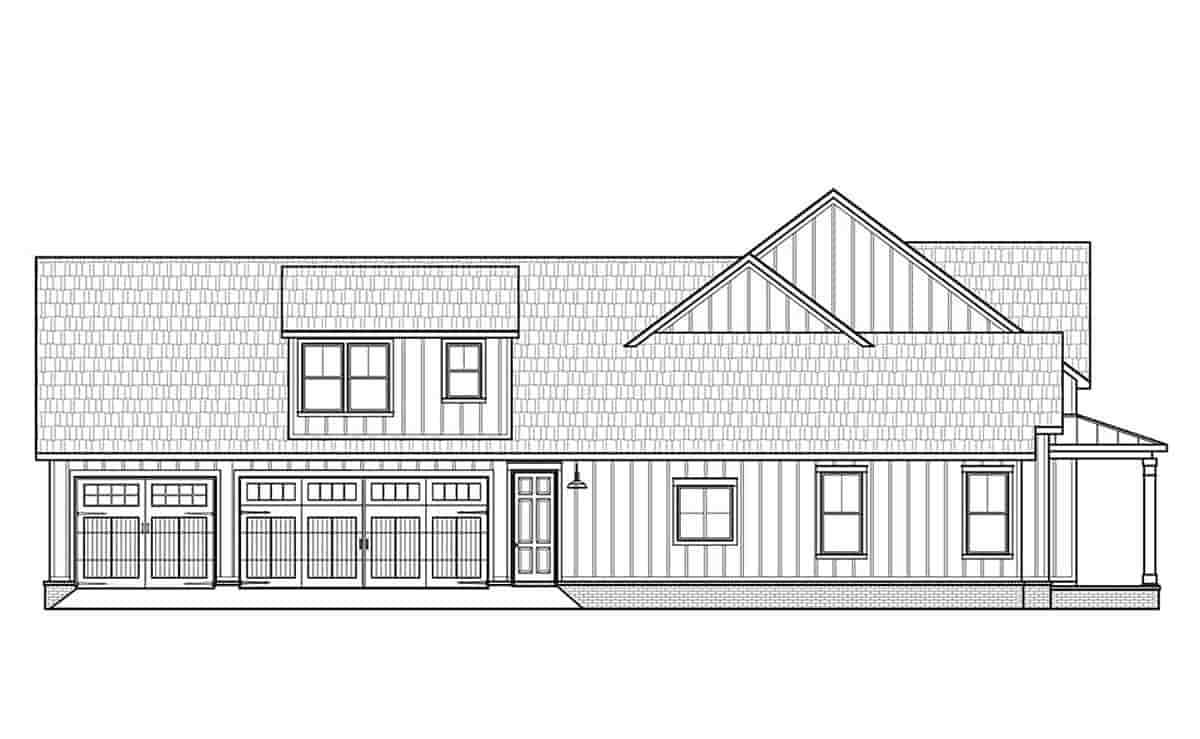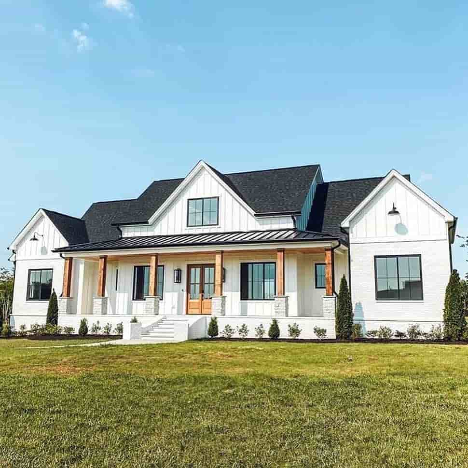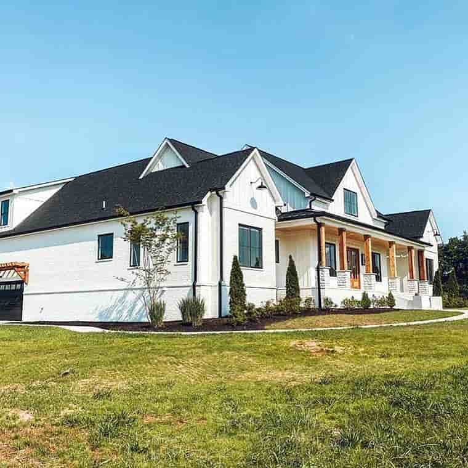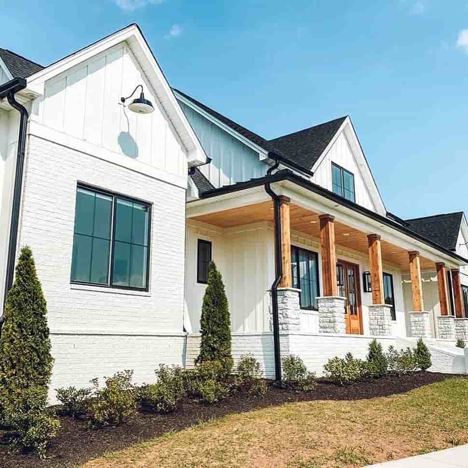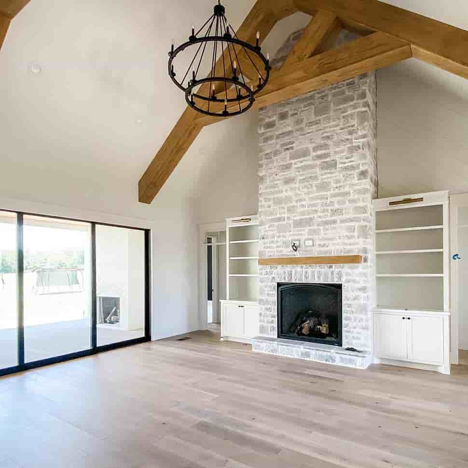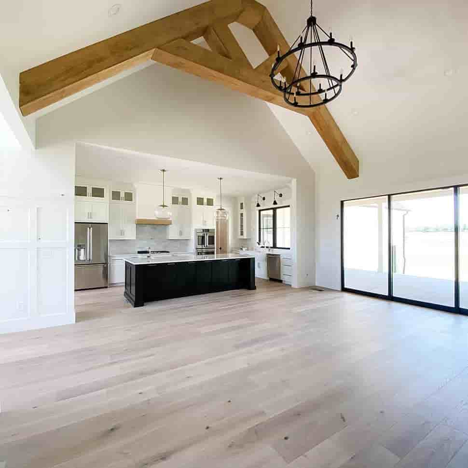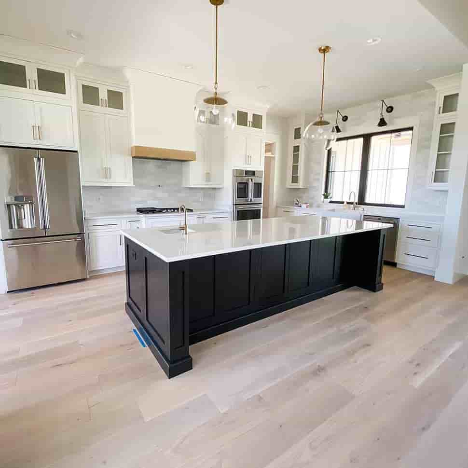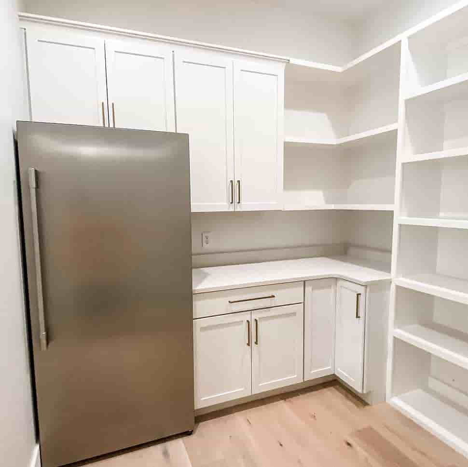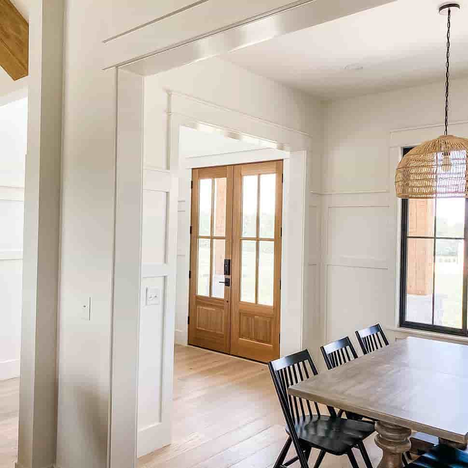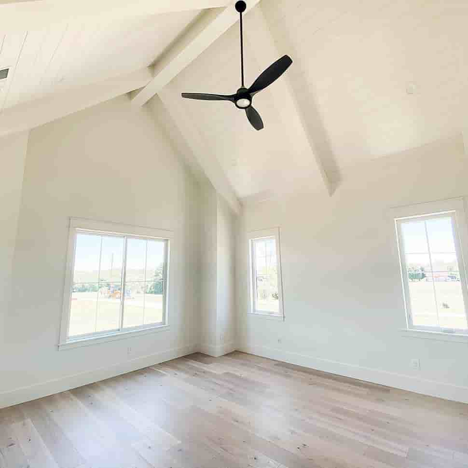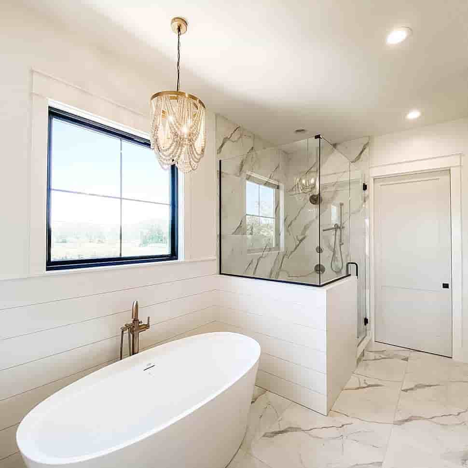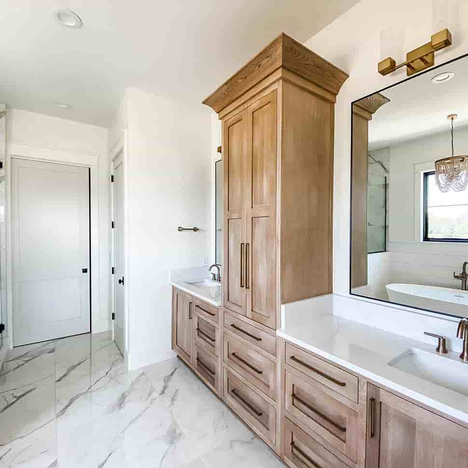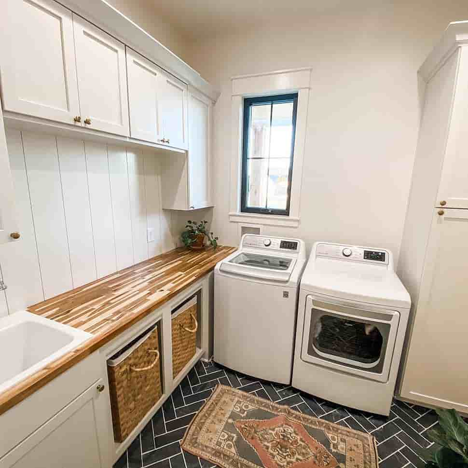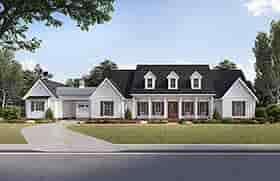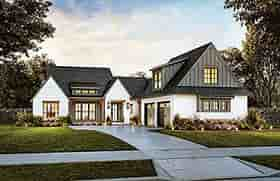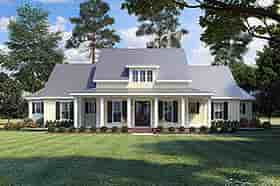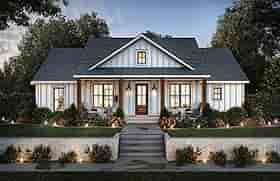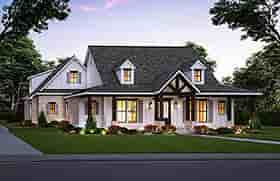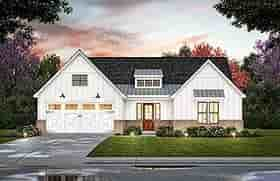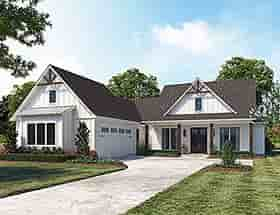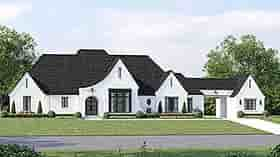- Home
- House Plans
- Plan 41418
| Order Code: 00WEB |
House Plan 41418
Farmhouse Home Plan with 2400 Sq Ft, 4 Bedrooms, 3 Full Baths, 1 Half Bath and a 3 Car Garage | Plan 41418
sq ft
2400beds
4baths
3.5bays
3width
78'depth
79'Plan Pricing
- PDF File: $1,295.00
- PDF File Unlimited Build: $1,995.00
Unlimited Build License issued on PDF File Unlimited Build orders. - CAD File Unlimited Build: $2,795.00
Unlimited Build License issued on CAD File Unlimited Build orders. - Right Reading Reverse: $225.00
All sets will be Readable Reverse copies. Turn around time is usually 3 to 5 business days.
Additional Notes
Similar plan with bonus room: Plan 41419Plan Options:
- 2-Car Garage Option: $368.75
Available Foundation Types:
-
Basement
: $395.00
May require additional drawing time, please call to confirm before ordering.
Total Living Area may increase with Basement Foundation option. -
Crawlspace
: $175.00
May require additional drawing time, please call to confirm before ordering. - Slab : No Additional Fee
Available Exterior Wall Types:
- 2x4: No Additional Fee
-
2x6:
$295.00
(Please call for drawing time.)
Specifications
| Total Living Area: | 2400 sq ft |
| Main Living Area: | 2400 sq ft |
| Garage Area: | 930 sq ft |
| Garage Type: | Attached |
| Garage Bays: | 3 |
| Foundation Types: | Basement - * $395.00 Total Living Area may increase with Basement Foundation option. Crawlspace - * $175.00 Slab |
| Exterior Walls: | 2x4 2x6 - * $295.00 |
| House Width: | 77'10 |
| House Depth: | 78'1 |
| Number of Stories: | 1 |
| Bedrooms: | 4 |
| Full Baths: | 3 |
| Half Baths: | 1 |
| Max Ridge Height: | 28'8 from Front Door Floor Level |
| Primary Roof Pitch: | 9:12 |
| Roof Framing: | Stick |
| Porch: | 734 sq ft |
| Formal Dining Room: | Yes |
| FirePlace: | Yes |
| 1st Floor Master: | Yes |
| Main Ceiling Height: | 10'0 |
| Tray Ceiling: | Yes |
Special Features:
- Entertaining Space
- Front Porch
- Mudroom
- Office
- Open Floor Plan
- Outdoor Fireplace
- Outdoor Kitchen
- Pantry
- Rear Porch
- Wrap Around Porch
Plan Description
Farmhouse Home Plan with 2400 Sq Ft, 4 Bedrooms, 3 Full Baths, 1 Half Bath and a 3 Car Garage
4 Bedroom Farmhouse Plan 41418 has 2,400 square feet of living space. The front boasts a wraparound porch. The back has a covered porch with outdoor kitchen and fireplace. Every room in this house, from small to large, will check off the items on your wish list.
Balanced Curb Appeal
This 4 Bedroom Farmhouse Plan is symmetrical in appearance. Perfectly aligned in the center of the front porch is the beautiful set of French doors. Windows mirror the doors to the right and left sides. The front-facing gable does a great job of framing the doors as well. Finally, the house is capped off by two more front-facing gables on each side.
Vertical white siding and a wraparound porch lend farmhouse appeal. Sit down on one of the white rocking chairs. Listen to the rain as it patters on the tin roof. Wave to a neighbor as they scurry past your white picket fence to escape the drizzle.
Balanced Interior Design
4 Bedroom Farmhouse Plan 41418 has a split-bedroom layout. For example, the master bedroom is located on the left side of the house, and the children's bedrooms are on the right side of the house. As a result, mom and dad have more quiet and privacy.
Bedrooms 2 and 3 share a Jack and Jill bathroom. Each has a walk-in closet. The back bedroom (#4) has access to the full guest bathroom. This would make a nice guest room if you don't need it for a full-time bedroom.
The master suite is located close to a large laundry room. There is a broom closet in this room and lots of counter space for folding clothes.
Let's take a look into the master suite of this 4 Bedroom Farmhouse Plan. The room measures 15' wide by 17' deep and has a cathedral ceiling. The master walk-in closet measures 5'6 wide by 14' deep. The bathroom has two vanities, a 6' tub, separate shower, and private water closet.
This wing of the home also has a mud room with a locker drop zone which exits to the 3-car side-load garage. Another convenient feature is the powder room. Enter through a pocket door from the mud room. Exit on the other side to the rear covered porch. This design works well for a pool bath.
Balanced Outdoor Living Space
The rear covered porch is balanced because the outdoor kitchen is across from the outdoor fireplace. With outdoor living space like this, you might stay home more often.
The porch in this 4 Bedroom Farmhouse Plan offers abundant space because it measures 31'8 wide by 13'6 deep. Place a large dining table between the cooking area and the fireplace. You will have room to seat family and guests. Don't stop there. Add some comfortable seating in front of the fireplace as well.
What's Included?
1/4" scale floor plan which includes window & door schedules. Our floor plans are very detailed.
1/4” scale Electrical layout which includes much detail such as: Recessed lights, fan/lights, switches, outlets, cable tv & telephone locations, exterior flood light locations, weather proof outlets, heat/vent/light locations…etc.
1/4" scale front and rear and side elevations.
1/4” scale foundation plans which do include floor & ceiling framing member specifications.
1/2” scale typical wall sections and all foundation section details.
Roof plans are provided with every package. This will show all roof slopes and a roof framing detail.
Miscellaneous details as needed per house plan.
Kitchen/ bath cabinet elevations are provided.
Modifications
1. Complete this On-Line Request Form
2. Print, complete and fax this PDF Form to us at 1-800-675-4916.
3. Want to talk to an expert? Call us at 913-938-8097 (Canadian customers, please call 800-361-7526) to discuss modifications.
Note: - a sketch of the changes or the website floor plan marked up to reflect changes is a great way to convey the modifications in addition to a written list.
We Work Fast!
When you submit your ReDesign request, a designer will contact you within 24 business hours with a quote.
You can have your plan redesigned in as little as 14 - 21 days!
We look forward to hearing from you!
Start today planning for tomorrow!
Cost To Build
- No Risk Offer: Order your Home-Cost Estimate now for just $24.95! We provide a discount code in your receipt that will refund (plus some) the Home-Cost price when you decide to order any plan on our website!
- Get more accurate results, quicker! No need to wait for a reliable cost.
- Get a detailed cost report for your home plan with over 70 lines of summarized cost information in under 5 minutes!
- Cost report for your zip code. (the zip code can be changed after you receive the online report)
- Estimate 1, 1-1/2 or 2 story home plans. **
- Interactive! Instantly see the costs change as you vary quality levels Economy, Standard, Premium and structure such as slab, basement and crawlspace.
- Your estimate is active for 1 FULL YEAR!
QUICK Cost-To-Build estimates have the following assumptions:
QUICK Cost-To-Build estimates are available for single family, stick-built, detached, 1 story, 1.5 story and 2 story home plans with attached or detached garages, pitched roofs on flat to gently sloping sites.QUICK Cost-To-Build estimates are not available for specialty plans and construction such as garage / apartment, townhouse, multi-family, hillside, flat roof, concrete walls, log cabin, home additions, and other designs inconsistent with the assumptions outlined in Item 1 above.
User is able to select and have costs instantly calculate for slab on grade, crawlspace or full basement options.
User is able to select and have costs instantly calculate different quality levels of construction including Economy, Standard, Premium. View Quality Level Assumptions.
Estimate will dynamically adjust costs based on the home plan's finished square feet, porch, garage and bathrooms.
Estimate will dynamically adjust costs based on unique zip code for project location.
All home plans are based on the following design assumptions: 8 foot basement ceiling height, 9 foot first floor ceiling height, 8 foot second floor ceiling height (if used), gable roof; 2 dormers, average roof pitch is 12:12, 1 to 2 covered porches, porch construction on foundations.
Summarized cost report will provide approximately 70 lines of cost detail within the following home construction categories: Site Work, Foundations, Basement (if used), Exterior Shell, Special Spaces (Kitchen, Bathrooms, etc), Interior Construction, Elevators, Plumbing, Heating / AC, Electrical Systems, Appliances, Contractor Markup.
QUICK Cost-To-Build generates estimates only. It is highly recommend that one employs a local builder in order to get a more accurate construction cost.
All costs are "installed costs" including material, labor and sales tax.
** Available for U.S. only.
Q & A
Ask the Designer any question you may have. NOTE: If you have a plan modification question, please click on the Plan Modifications tab above.
Previous Q & A
A: We do not provide a floorplan within the basement. It is classified as “unfinished basement” showing only the structure for a basement beneath the entire main living area of the house.
View Attached FileA: The Master Bedroom vault from finished floor is 15’-4 1/2” and the Living room is 16’-4”.
A: 2 car garage is 642 sf. The 3 car garage is 930 sf.
A: Good morning, The room sizes did not change from the original. Thanks,
A: The front entrance is double 2’-6x8’ doors. The doors to the half bath, the pantry, bath 2, the master bath toilet, and the walk in closets in bedrooms 2 & 3 are all 2’x8’. The door to the media closet is 2’-4x8’. The door to the master closet is 2’-6x8’. The door from the garage to the house, the doors to the bedrooms, and the door to the master bath are all 2’-8x8’. The doors to the closet in bedroom 4 are double 2’-0x8’. The doors to the office are double 2’-6x8’. The door to the laundry, from the garage to the back yard and to the driveway, & from the family room to the rear porch are 3’x8’. Thanks and have a great day.
A: The original plan (3 car garage, 2 bonus room) has 2400 SF living area, garage is 930 SF and porches are 734 SF
A: 1’
A: Yes there is both bonus room with a basement available
A: The peak of the living room vault is 16’-4” from the finished floor. The vault starts at a 10’ wall height. The Black Creek plans include a cross-section depicting this when purchased.
A: under roof including bonus – 4781 sq ft
A: In the evening for sure
Common Q & A
A: Yes you can! Please click the "Modifications" tab above to get more information.
A: The national average for a house is running right at $125.00 per SF. You can get more detailed information by clicking the Cost-To-Build tab above. Sorry, but we cannot give cost estimates for garage, multifamily or project plans.
FHP Low Price Guarantee
If you find the exact same plan featured on a competitor's web site at a lower price, advertised OR special SALE price, we will beat the competitor's price by 5% of the total, not just 5% of the difference! Our guarantee extends up to 4 weeks after your purchase, so you know you can buy now with confidence.
Buy This Plan
Have any Questions? Please Call 800-482-0464 and our Sales Staff will be able to answer most questions and take your order over the phone. If you prefer to order online click the button below.
Add to cart




