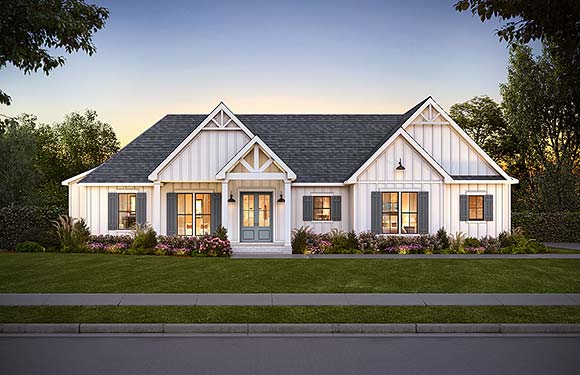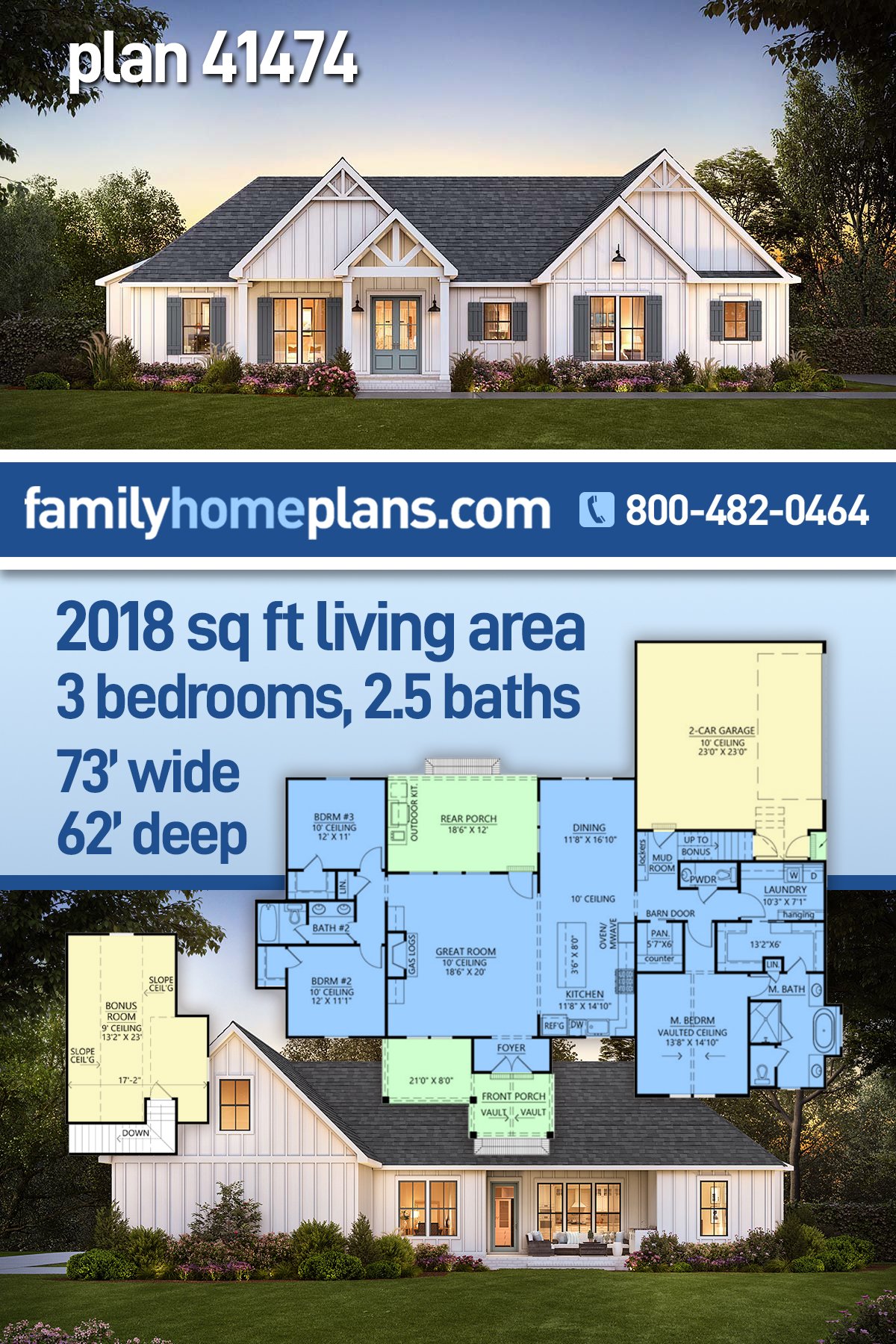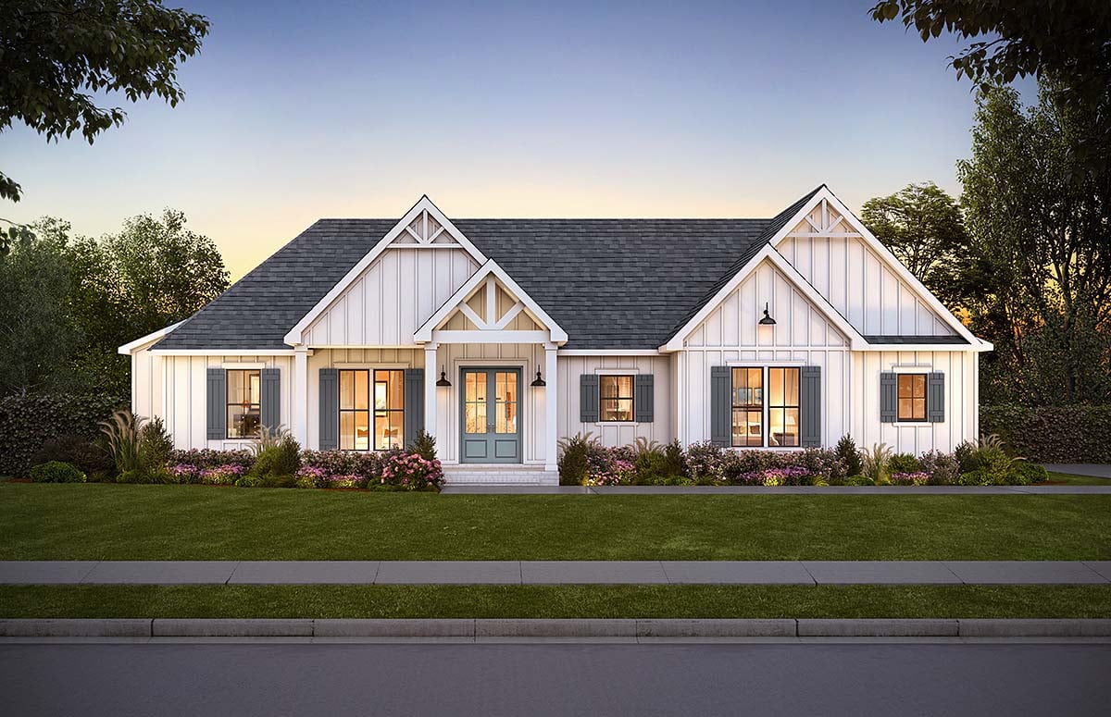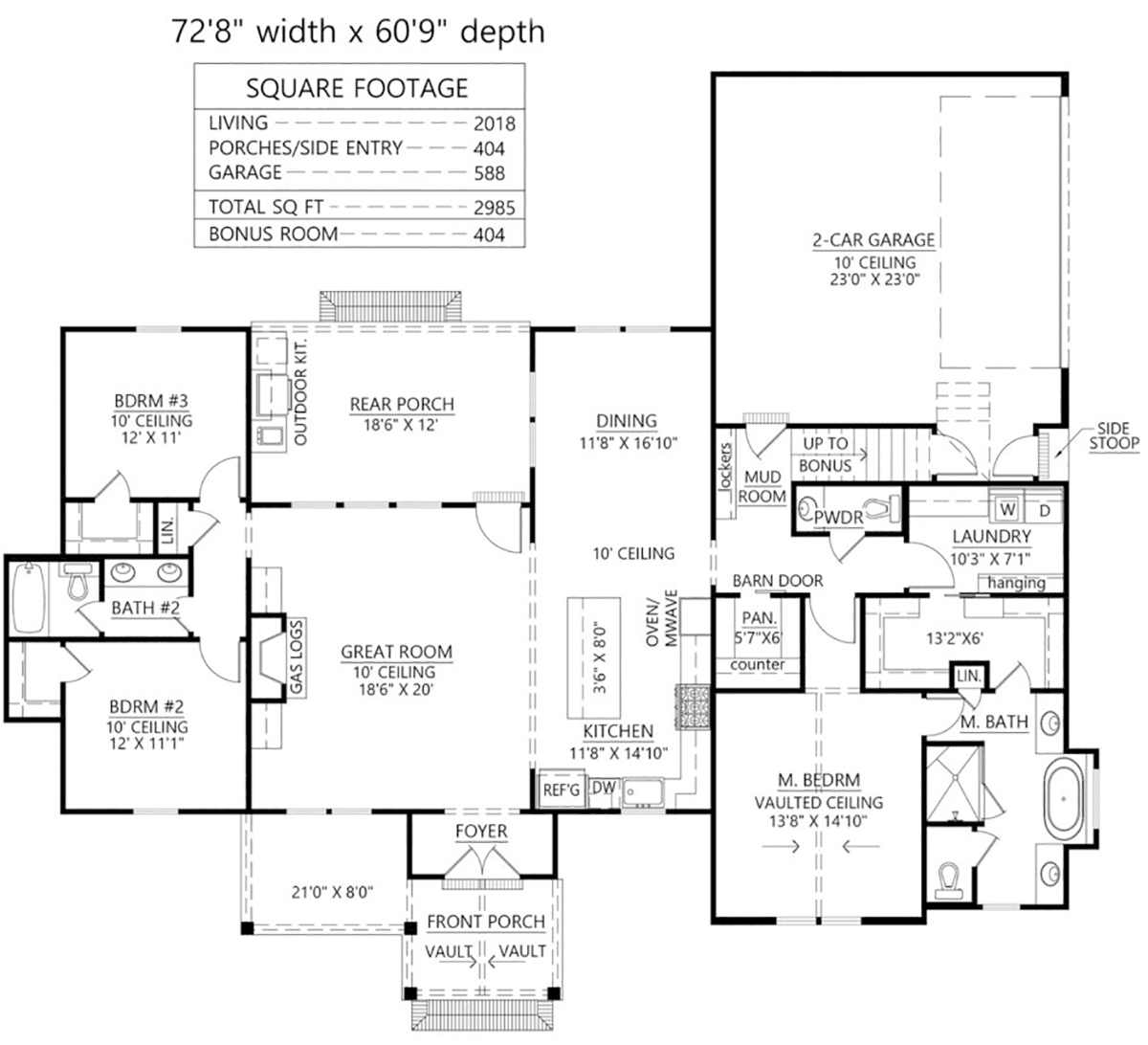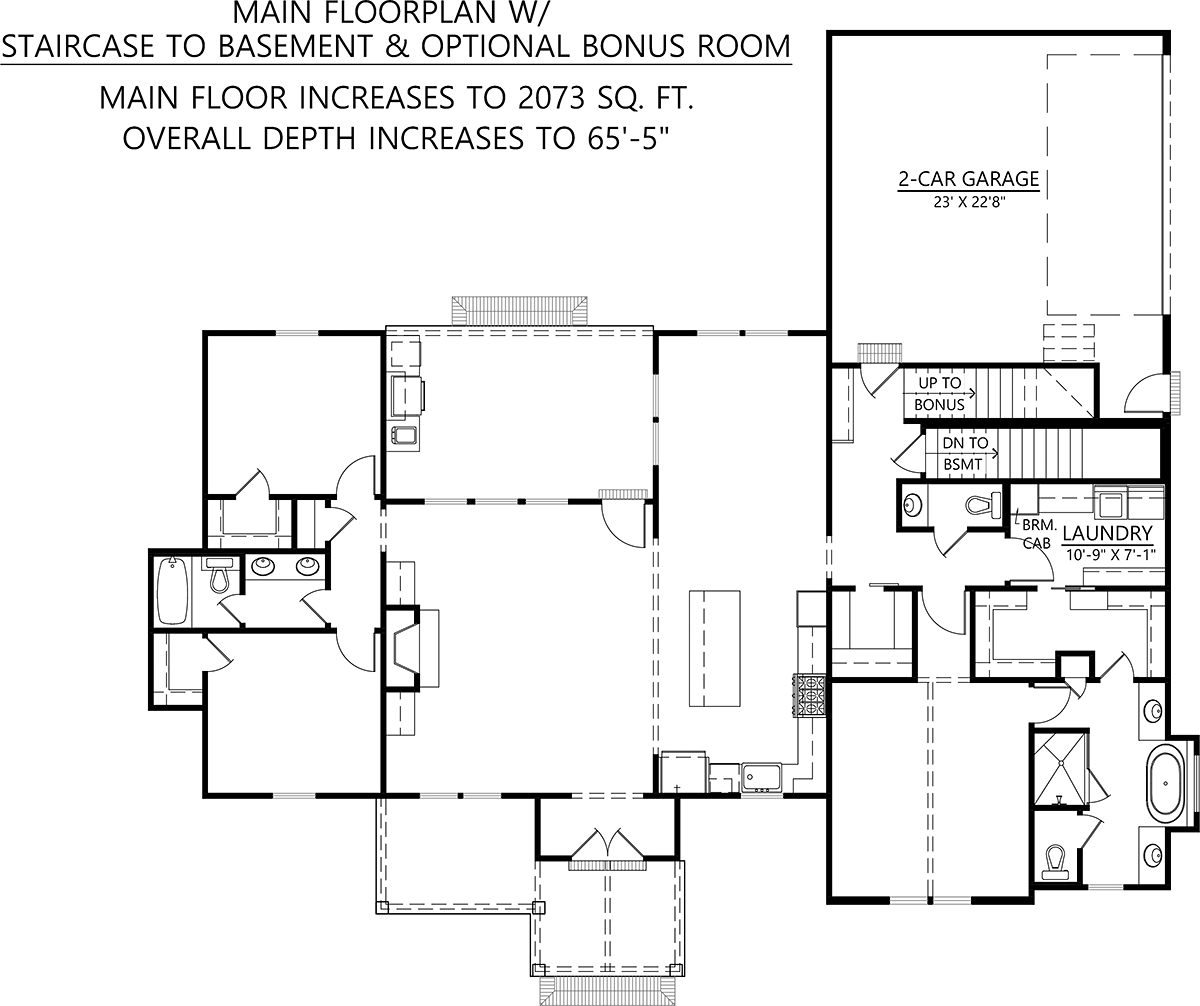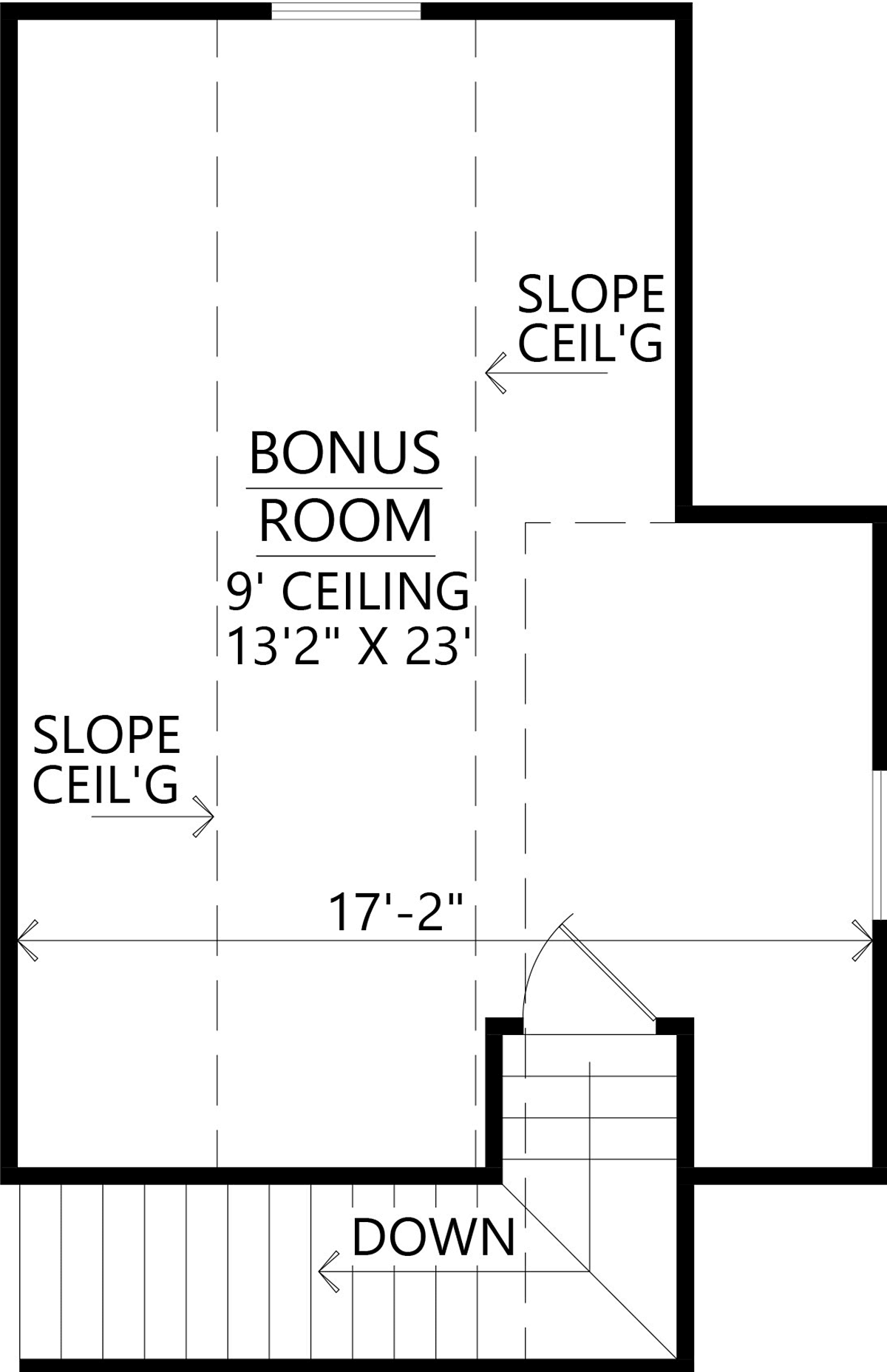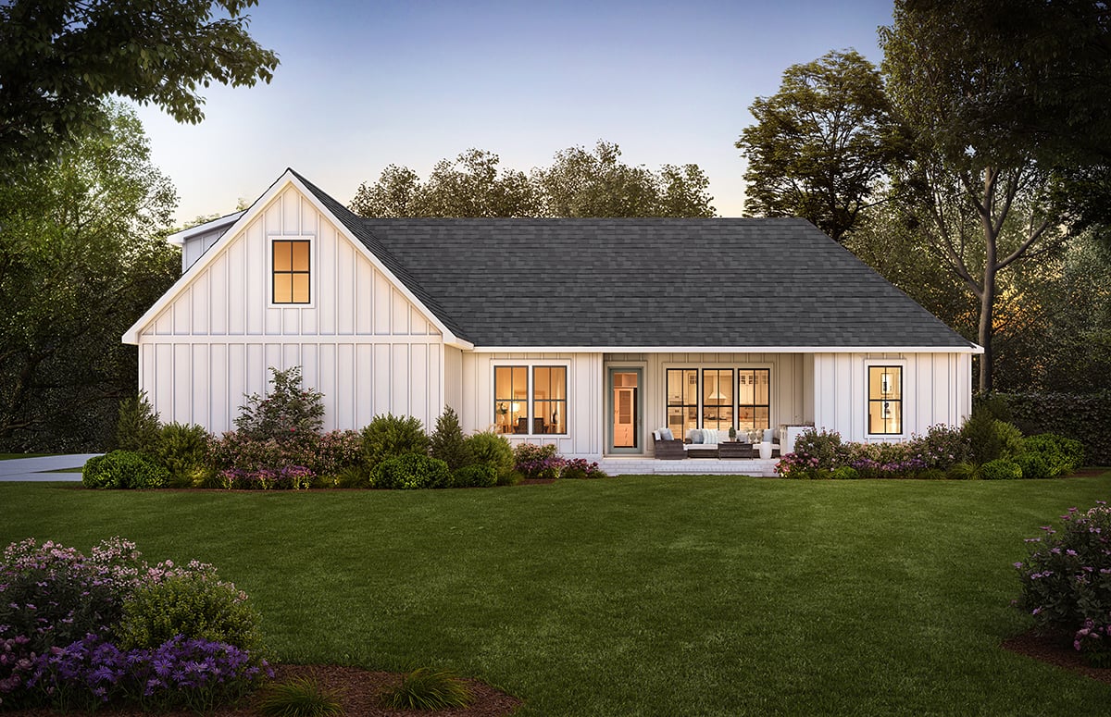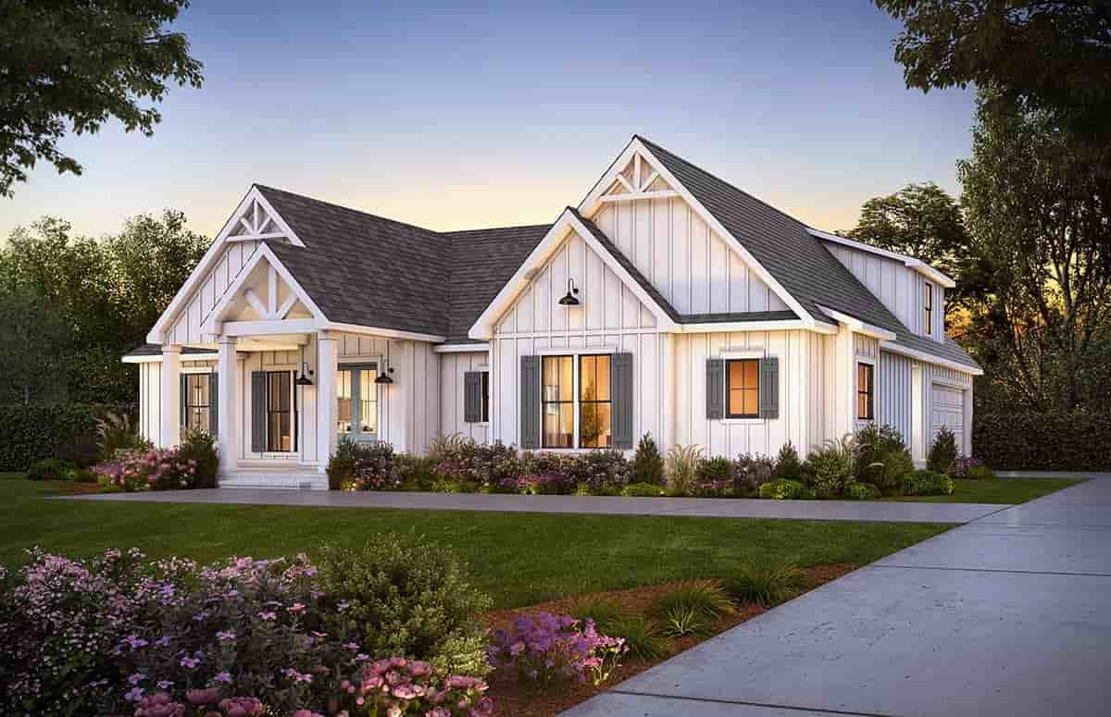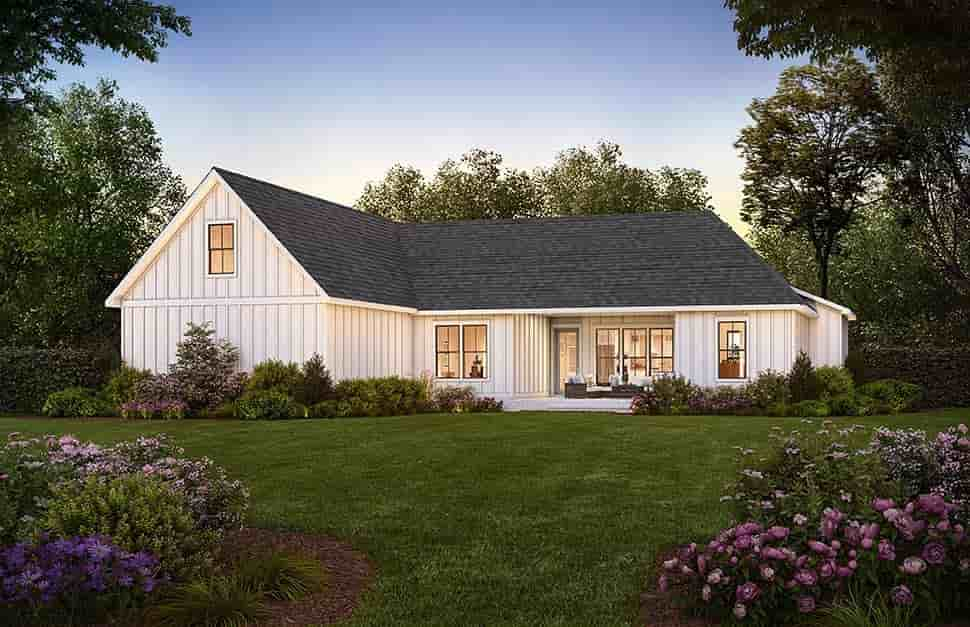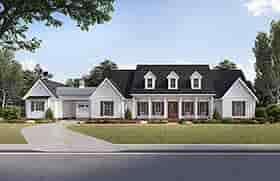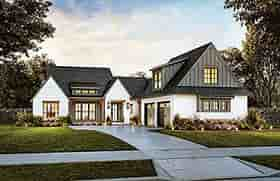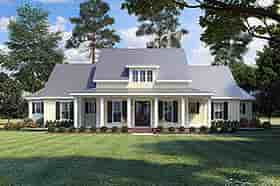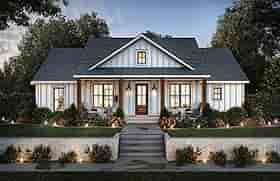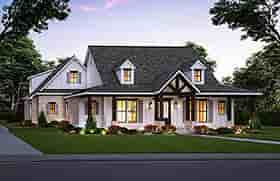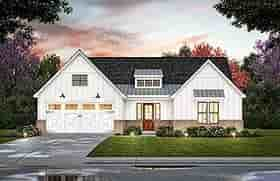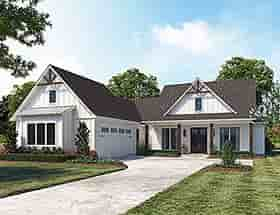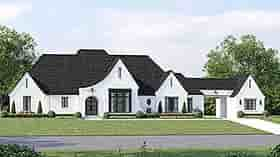- Home
- House Plans
- Plan 41474
| Order Code: 26WEB |
House Plan 41474
Farmhouse House Plan Showcasing Craftsman Features with 3 Bedrooms and Bonus Room | Plan 41474
sq ft
2018beds
3baths
2.5bays
2width
73'depth
62'Plan Pricing
- PDF File: $1,245.00
- PDF File Unlimited Build: $1,945.00
Unlimited Build License issued on PDF File Unlimited Build orders. - CAD File Unlimited Build: $2,745.00
Unlimited Build License issued on CAD File Unlimited Build orders. - Right Reading Reverse: $225.00
All sets will be Readable Reverse copies. Turn around time is usually 3 to 5 business days.
Available Foundation Types:
-
Basement
: $395.00
May require additional drawing time, please call to confirm before ordering.
Total Living Area may increase with Basement Foundation option. -
Crawlspace
: $175.00
May require additional drawing time, please call to confirm before ordering. - Slab : No Additional Fee
Available Exterior Wall Types:
- 2x4: No Additional Fee
-
2x6:
$295.00
(Please call for drawing time.)
Specifications
| Total Living Area: | 2018 sq ft |
| Main Living Area: | 2018 sq ft |
| Bonus Area: | 404 sq ft |
| Garage Area: | 587 sq ft |
| Garage Type: | Attached |
| Garage Bays: | 2 |
| Foundation Types: | Basement - * $395.00 Total Living Area may increase with Basement Foundation option. Crawlspace - * $175.00 Slab |
| Exterior Walls: | 2x4 2x6 - * $295.00 |
| House Width: | 72'8 |
| House Depth: | 61'7 |
| Number of Stories: | 1 |
| Bedrooms: | 3 |
| Full Baths: | 2 |
| Half Baths: | 1 |
| Max Ridge Height: | 22'6 from Front Door Floor Level |
| Primary Roof Pitch: | 9:12 |
| Roof Framing: | Stick |
| Porch: | 401 sq ft |
| FirePlace: | Yes |
| Main Ceiling Height: | 10' |
| Upper Ceiling Height: | 9' |
Special Features:
- Bonus Room
- Entertaining Space
- Front Porch
- Mudroom
- Open Floor Plan
- Outdoor Kitchen
- Pantry
- Rear Porch
- Storage Space
Plan Description
Farmhouse House Plan Showcasing Craftsman Features with 3 Bedrooms and Bonus Room
Ranch Farmhouse Plan 41474 has 2,018 square feet of living space, 3 bedrooms, and 2.5 bathrooms. Around the side, we find a rear-entry 2 bay garage that adds 587 square feet of unfinished space. Finish the FROG (future room over garage), and you will add 404 square feet of living space for recreation. Overall, this picture-perfect home catches your eye with white vertical siding, board and batten shutters, and craftsman style decorations in the eaves.
Ranch Farmhouse Plan With Rear-Entry Garage
Ranch Farmhouse Plan blends charming traditional features with modern conveniences. Firstly, step from the foyer into the grand, open living space among the great room, kitchen, and dining space. Natural light floods the interior because several windows span the rear of the home. Homeowners will enjoy easy navigation in the large kitchen as traffic flows effortlessly around the large kitchen island. Don't worry about storage because there is a large walk-in pantry around the corner. Share a meal at the dining table with a wonderful view of the back yard. Next, settle down for a movie in the great room in front of the gas log fireplace.
Secondly, homeowners have many options when it comes to entertaining. Don't just carry food outside. Instead, cook outside! This plan includes an outdoor kitchen. When the weather is nice, grill hamburgers and hot dogs and watch the kids play a game of flag football in the back yard. Thirdly, the garage is out of sight. Many of our clients prefer a rear-entry or side-entry garage because it's hidden from the curbside view. Here, we have a side-entry garage positioned at the rear of the home. Plus, it has a bonus room above which could be used as a rental if desired.
Functional Spaces and Great Master Suite
Mom and Dad will appreciate the split floor plan in Ranch Farmhouse Plan 41474 because it's more private. The master bedroom is located on the right side of the home, and it has a vaulted ceiling. As most of today's new homes have, this one has a walk-in closet that is accessed from the master bathroom. The closet measures 13'2 wide by 6' deep, and it includes pocket door access to the large laundry room. Homeowners find it so convenient to get laundry done when these rooms are so easy to access. Aside from this, notice the his and her vanities arrangement, private toilet room, walk-in shower, and soaking tub.
Two children's bedrooms are located on the opposite side of the home, and they share a bathroom between them. Each bedroom has a walk-in closet, and the hall closet stores towels to help out with organization. Lastly, don't miss other helpful spaces like the drop zone and the powder room located at the garage entrance.
What's Included?
1/4" scale floor plan which includes window & door schedules. Our floor plans are very detailed.
1/4” scale Electrical layout which includes much detail such as: Recessed lights, fan/lights, switches, outlets, cable tv & telephone locations, exterior flood light locations, weather proof outlets, heat/vent/light locations…etc.
1/4" scale front and rear and side elevations.
1/4” scale foundation plans which do include floor & ceiling framing member specifications.
1/2” scale typical wall sections and all foundation section details.
Roof plans are provided with every package. This will show all roof slopes and a roof framing detail.
Miscellaneous details as needed per house plan.
Kitchen/ bath cabinet elevations are provided.
Modifications
1. Complete this On-Line Request Form
2. Print, complete and fax this PDF Form to us at 1-800-675-4916.
3. Want to talk to an expert? Call us at 913-938-8097 (Canadian customers, please call 800-361-7526) to discuss modifications.
Note: - a sketch of the changes or the website floor plan marked up to reflect changes is a great way to convey the modifications in addition to a written list.
We Work Fast!
When you submit your ReDesign request, a designer will contact you within 24 business hours with a quote.
You can have your plan redesigned in as little as 14 - 21 days!
We look forward to hearing from you!
Start today planning for tomorrow!
Cost To Build
- No Risk Offer: Order your Home-Cost Estimate now for just $24.95! We provide a discount code in your receipt that will refund (plus some) the Home-Cost price when you decide to order any plan on our website!
- Get more accurate results, quicker! No need to wait for a reliable cost.
- Get a detailed cost report for your home plan with over 70 lines of summarized cost information in under 5 minutes!
- Cost report for your zip code. (the zip code can be changed after you receive the online report)
- Estimate 1, 1-1/2 or 2 story home plans. **
- Interactive! Instantly see the costs change as you vary quality levels Economy, Standard, Premium and structure such as slab, basement and crawlspace.
- Your estimate is active for 1 FULL YEAR!
QUICK Cost-To-Build estimates have the following assumptions:
QUICK Cost-To-Build estimates are available for single family, stick-built, detached, 1 story, 1.5 story and 2 story home plans with attached or detached garages, pitched roofs on flat to gently sloping sites.QUICK Cost-To-Build estimates are not available for specialty plans and construction such as garage / apartment, townhouse, multi-family, hillside, flat roof, concrete walls, log cabin, home additions, and other designs inconsistent with the assumptions outlined in Item 1 above.
User is able to select and have costs instantly calculate for slab on grade, crawlspace or full basement options.
User is able to select and have costs instantly calculate different quality levels of construction including Economy, Standard, Premium. View Quality Level Assumptions.
Estimate will dynamically adjust costs based on the home plan's finished square feet, porch, garage and bathrooms.
Estimate will dynamically adjust costs based on unique zip code for project location.
All home plans are based on the following design assumptions: 8 foot basement ceiling height, 9 foot first floor ceiling height, 8 foot second floor ceiling height (if used), gable roof; 2 dormers, average roof pitch is 12:12, 1 to 2 covered porches, porch construction on foundations.
Summarized cost report will provide approximately 70 lines of cost detail within the following home construction categories: Site Work, Foundations, Basement (if used), Exterior Shell, Special Spaces (Kitchen, Bathrooms, etc), Interior Construction, Elevators, Plumbing, Heating / AC, Electrical Systems, Appliances, Contractor Markup.
QUICK Cost-To-Build generates estimates only. It is highly recommend that one employs a local builder in order to get a more accurate construction cost.
All costs are "installed costs" including material, labor and sales tax.
** Available for U.S. only.
Q & A
Previous Q & A
A: Yes it does
Common Q & A
A: Yes you can! Please click the "Modifications" tab above to get more information.
A: The national average for a house is running right at $125.00 per SF. You can get more detailed information by clicking the Cost-To-Build tab above. Sorry, but we cannot give cost estimates for garage, multifamily or project plans.
FHP Low Price Guarantee
If you find the exact same plan featured on a competitor's web site at a lower price, advertised OR special SALE price, we will beat the competitor's price by 5% of the total, not just 5% of the difference! Our guarantee extends up to 4 weeks after your purchase, so you know you can buy now with confidence.
Buy This Plan
Have any Questions? Please Call 800-482-0464 and our Sales Staff will be able to answer most questions and take your order over the phone. If you prefer to order online click the button below.
Add to cart




