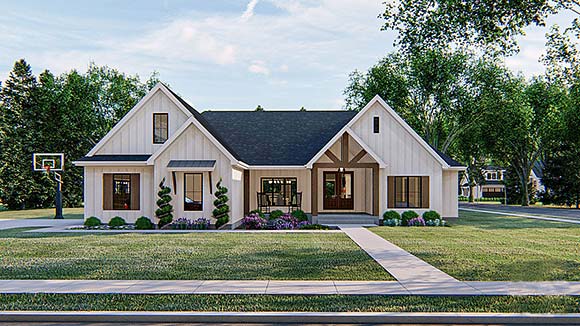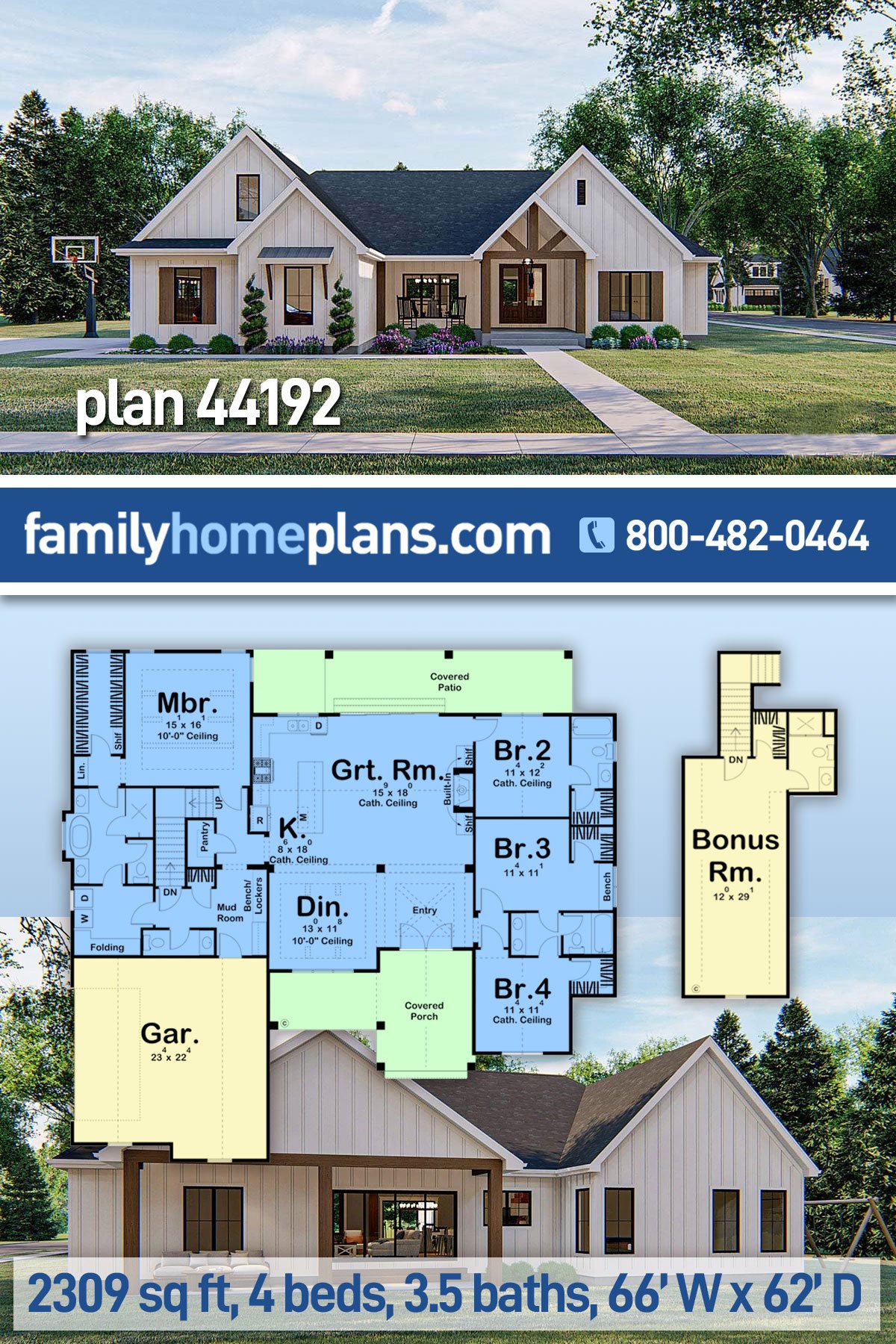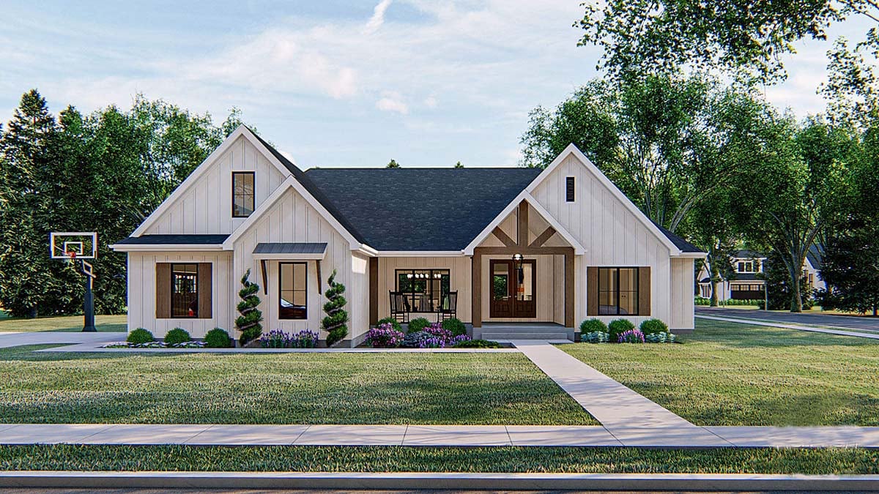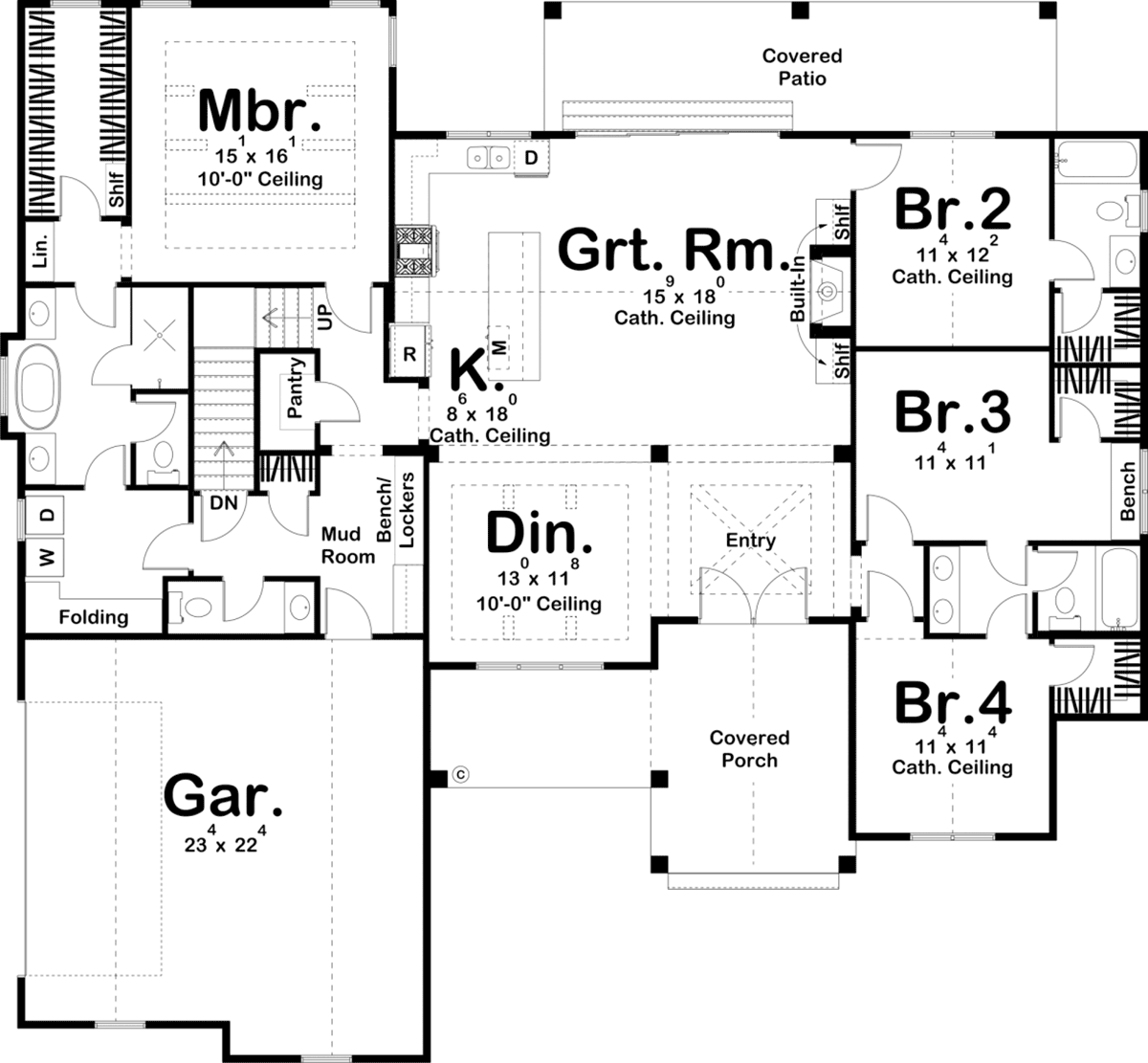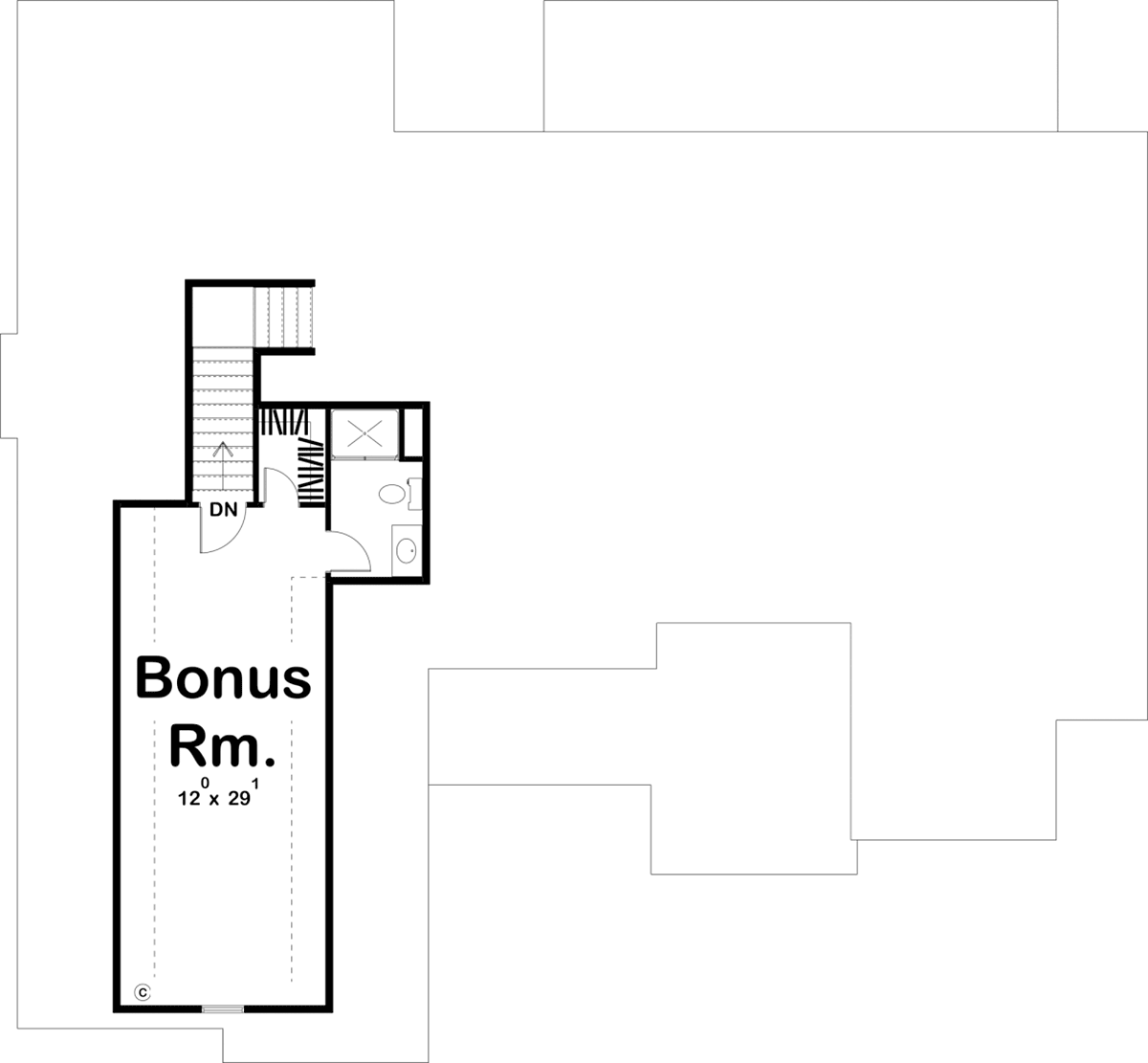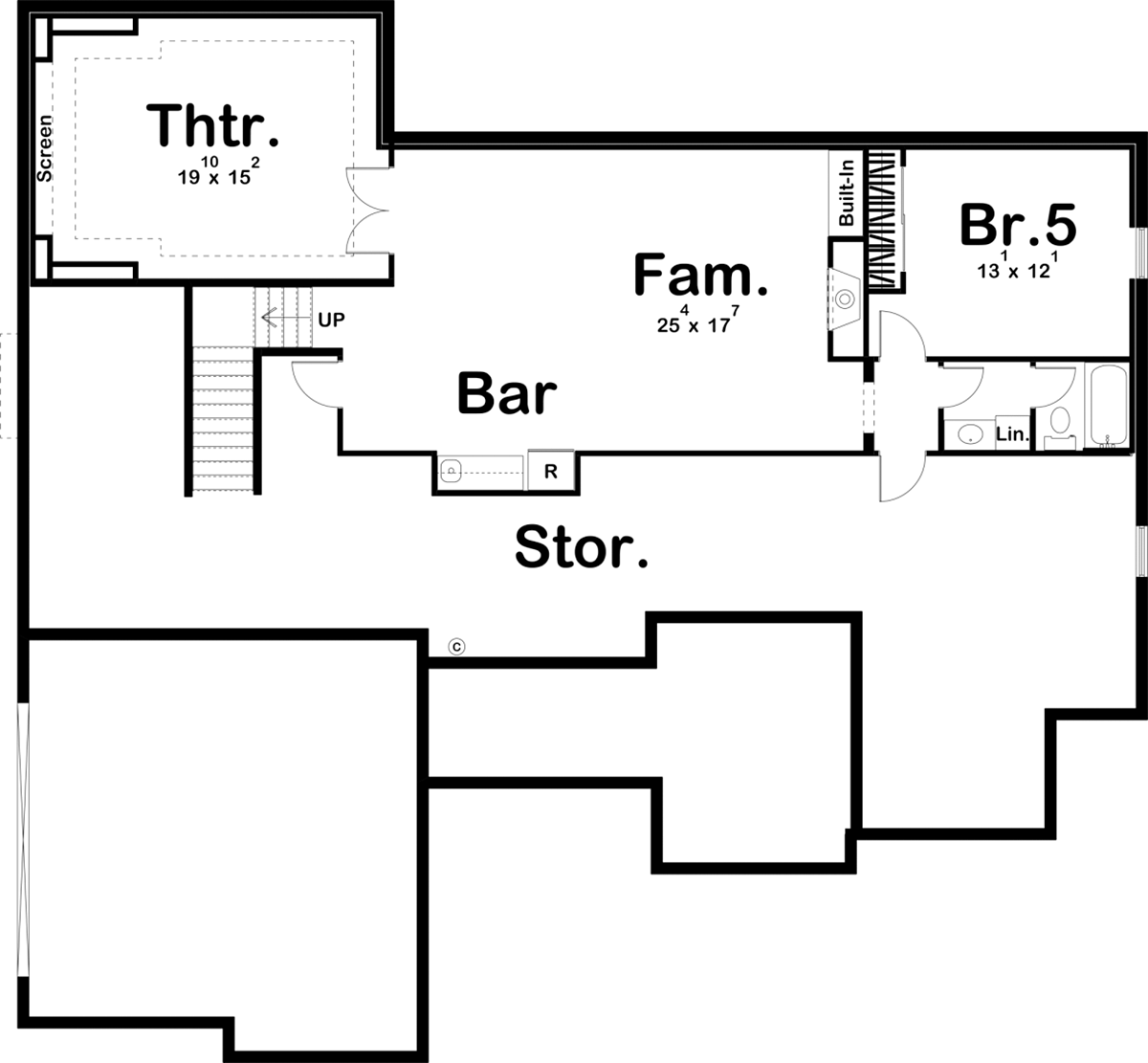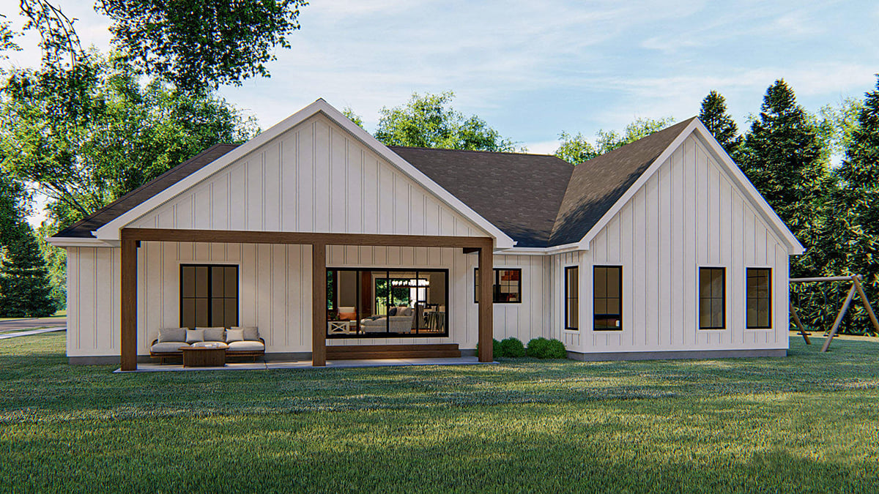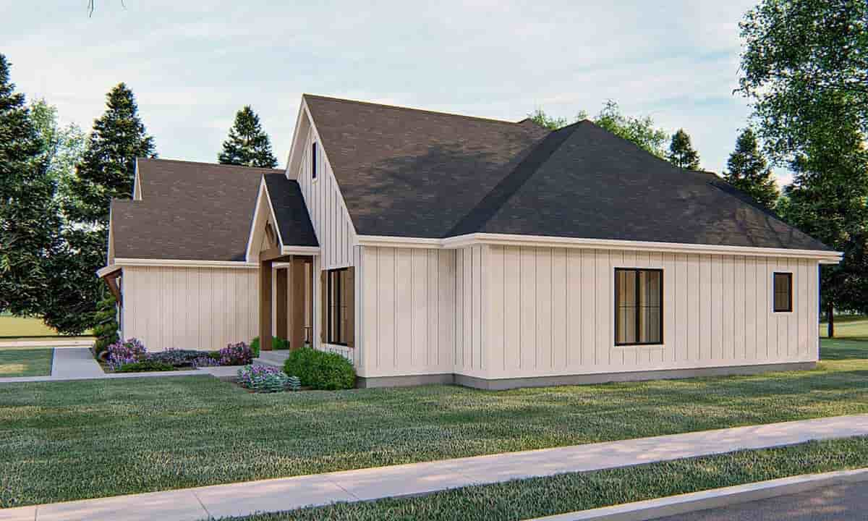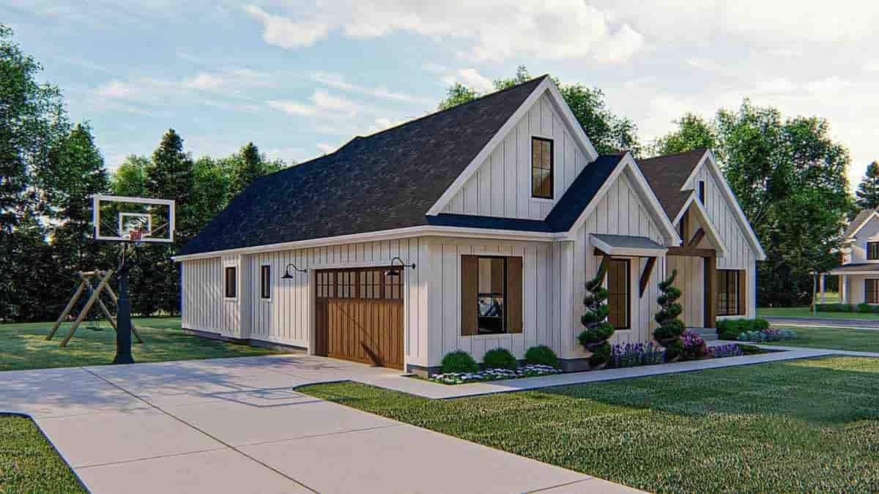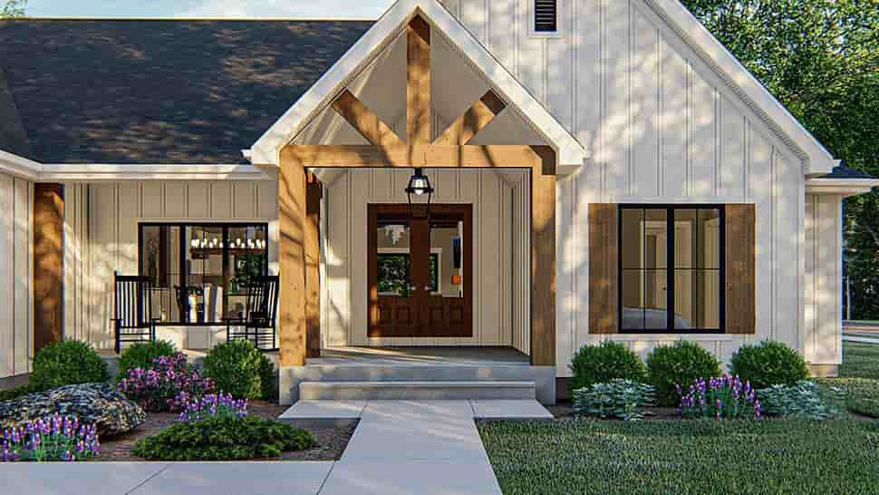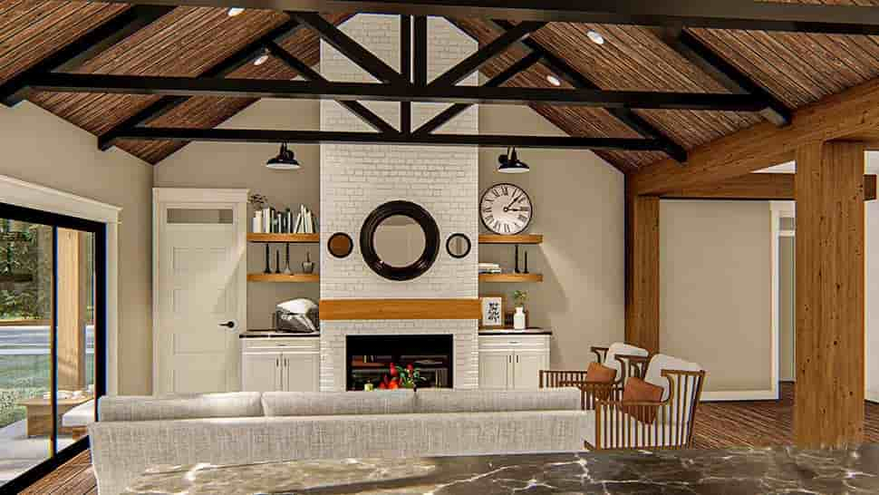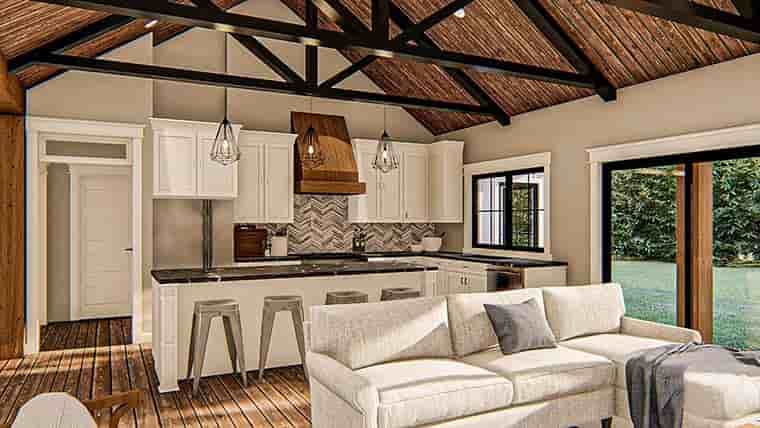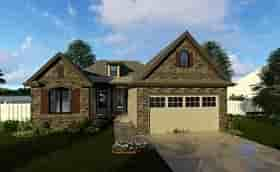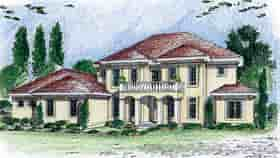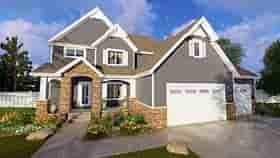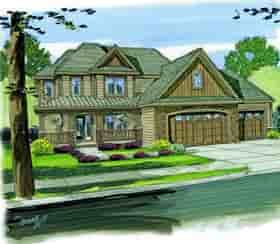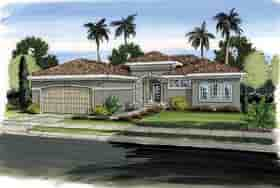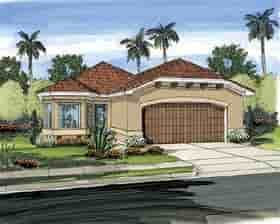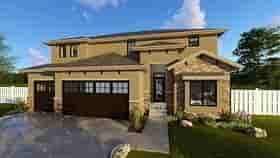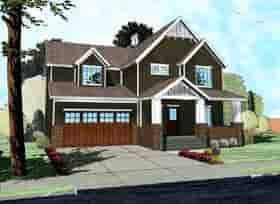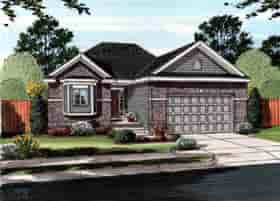- Home
- House Plans
- Plan 44192
| Order Code: 26WEB |
House Plan 44192
Traditional House Plan With 4 Beds and Bonus Room | Plan 44192
sq ft
2309beds
4baths
3.5bays
2width
66'depth
62'Plan Pricing
- PDF File: $1,500.00
- 5 Sets plus PDF File: $1,750.00
- PDF File Unlimited Build: $2,000.00
Unlimited Build License issued on PDF File Unlimited Build orders. - CAD File: $2,000.00
Single Build License issued on CAD File orders. - Materials List: $250.00
- Right Reading Reverse: $250.00
All sets will be Readable Reverse copies. Turn around time is usually 3 to 5 business days. - Additional Sets: $50.00
Available Foundation Types:
-
Basement
: No Additional Fee
Total Living Area may increase with Basement Foundation option. -
Crawlspace
: $250.00
May require additional drawing time, please call to confirm before ordering. -
Slab
: $250.00
May require additional drawing time, please call to confirm before ordering. -
Walkout Basement
: $250.00
May require additional drawing time, please call to confirm before ordering.
Total Living Area may increase with Basement Foundation option.
Available Exterior Wall Types:
- 2x4: No Additional Fee
-
2x6:
$250.00
(Please call for drawing time.)
Specifications
| Total Living Area: | 2309 sq ft |
| Main Living Area: | 2309 sq ft |
| Bonus Area: | 462 sq ft |
| Garage Area: | 567 sq ft |
| Garage Type: | Attached |
| Garage Bays: | 2 |
| Foundation Types: | Basement Crawlspace - * $250.00 Slab - * $250.00 Walkout Basement - * $250.00 Total Living Area may increase with Basement Foundation option. |
| Exterior Walls: | 2x4 2x6 - * $250.00 |
| House Width: | 66'0 |
| House Depth: | 62'0 |
| Number of Stories: | 1 |
| Bedrooms: | 4 |
| Full Baths: | 3 |
| Half Baths: | 1 |
| Primary Roof Pitch: | 8:12 |
| Roof Framing: | Stick |
| Porch: | 468 sq ft |
| Formal Dining Room: | Yes |
| FirePlace: | Yes |
| 1st Floor Master: | Yes |
| Main Ceiling Height: | 9' |
| Upper Ceiling Height: | 8' |
Special Features:
- Bonus Room
- Deck or Patio
- Entertaining Space
- Front Porch
- Jack and Jill Bathroom
- Mudroom
- Open Floor Plan
- Pantry
- Storage Space
Plan Description
Traditional House Plan With 4 Beds and Bonus Room
Today we tour Traditional House Plan 44192. We love this plan because it has space for a large family. For example, it has four bedrooms, and it has options to expand the living space. Total heated area is 2,309 square feet. This is a one story home plan with a large bonus room above the garage.
Traditional House Plan - Impressive Curb Appeal
Curb appeal is important because it's the first impression in real estate. Traditional House Plan 44192 has excellent curb appeal. Therefore, this home will attract potential homeowners quickly.
The exterior board and batten siding is accented with wood beams and metal roof accents. The exterior also includes a lovely front covered porch with a cathedral ceiling. Swirly trees and pink flowers are great choices for landscaping.
Interior Tour - Impressive Open Floor Plan
One step inside Traditional House Plan 44192, and you'll be blown away by the layout. Inside the door is a beautiful entryway with exposed wood beams. To the left of the entry is a formal dining room that is perfect for entertaining guests.
The great room lies under a soaring cathedral ceiling and is warmed by a fireplace that is flanked by built-in bookshelves. The kitchen includes an amazing island and a walk-in pantry.
Tucked behind the kitchen, you'll find the stunning master suite. The master bedroom in Traditional House Plan 44192 has a trayed ceiling with exposed beams and a large walk-in closet. The master bath includes a soaking tub that separates his/her vanities and has access to the home's laundry room.
On the other side of the home, you'll find 3 bedrooms. Bedroom 2 has its own bathroom while bedrooms 3 and 4 share a Jack and Jill bathroom. The Jack and Jill bathroom helps the kids get ready faster in the morning. We know that every second counts on those busy school days.
Traditional House Plan 44192 also includes a bonus room above the garage that adds 462 square feet to the plan and is perfect for a guest suite. You might have other ideas too. Would you like a game room? Or maybe a home office? The options are endless.
The optional finished basement adds 1,244 square feet of magnificent space to the home and includes a theater room, a bar, and an additional bedroom. Just imagine the value that you can add to the home if you finish the space.
What's Included?
Our blueprints include:
Cover Sheet: Shows the front elevation and typical notes and requirements.
Exterior Elevations: Shows the front, rear and sides of the home including exterior materials, details and measurements.
Floor Plans: Shows the placement of walls and the dimensions for rooms, doors, windows, stairways, etc. for each floor.
Electrical Plans: Shows the location of outlets, fixtures and switches. They are shown as a separate sheet to make the floor plans more legible. Detached garage plans may not include an electrical plan. Please call to verify.
Foundation Plans: will include a basement, crawlspace or slab depending on what is available for that home plan. (Please refer to the home plan's details sheet to see what foundation options are available for a specific home plan.) The foundation plan details the layout and construction of the foundation.
Roof Plan
Typical wall section
Typical stair section
Cabinets are shown on all plans
Modifications
1. Complete this On-Line Request Form
2. Print, complete and fax this PDF Form to us at 1-800-675-4916.
3. Want to talk to an expert? Call us at 913-938-8097 (Canadian customers, please call 800-361-7526) to discuss modifications.
Note: - a sketch of the changes or the website floor plan marked up to reflect changes is a great way to convey the modifications in addition to a written list.
We Work Fast!
When you submit your ReDesign request, a designer will contact you within 24 business hours with a quote.
You can have your plan redesigned in as little as 14 - 21 days!
We look forward to hearing from you!
Start today planning for tomorrow!
Cost To Build
- No Risk Offer: Order your Home-Cost Estimate now for just $24.95! We provide a discount code in your receipt that will refund (plus some) the Home-Cost price when you decide to order any plan on our website!
- Get more accurate results, quicker! No need to wait for a reliable cost.
- Get a detailed cost report for your home plan with over 70 lines of summarized cost information in under 5 minutes!
- Cost report for your zip code. (the zip code can be changed after you receive the online report)
- Estimate 1, 1-1/2 or 2 story home plans. **
- Interactive! Instantly see the costs change as you vary quality levels Economy, Standard, Premium and structure such as slab, basement and crawlspace.
- Your estimate is active for 1 FULL YEAR!
QUICK Cost-To-Build estimates have the following assumptions:
QUICK Cost-To-Build estimates are available for single family, stick-built, detached, 1 story, 1.5 story and 2 story home plans with attached or detached garages, pitched roofs on flat to gently sloping sites.QUICK Cost-To-Build estimates are not available for specialty plans and construction such as garage / apartment, townhouse, multi-family, hillside, flat roof, concrete walls, log cabin, home additions, and other designs inconsistent with the assumptions outlined in Item 1 above.
User is able to select and have costs instantly calculate for slab on grade, crawlspace or full basement options.
User is able to select and have costs instantly calculate different quality levels of construction including Economy, Standard, Premium. View Quality Level Assumptions.
Estimate will dynamically adjust costs based on the home plan's finished square feet, porch, garage and bathrooms.
Estimate will dynamically adjust costs based on unique zip code for project location.
All home plans are based on the following design assumptions: 8 foot basement ceiling height, 9 foot first floor ceiling height, 8 foot second floor ceiling height (if used), gable roof; 2 dormers, average roof pitch is 12:12, 1 to 2 covered porches, porch construction on foundations.
Summarized cost report will provide approximately 70 lines of cost detail within the following home construction categories: Site Work, Foundations, Basement (if used), Exterior Shell, Special Spaces (Kitchen, Bathrooms, etc), Interior Construction, Elevators, Plumbing, Heating / AC, Electrical Systems, Appliances, Contractor Markup.
QUICK Cost-To-Build generates estimates only. It is highly recommend that one employs a local builder in order to get a more accurate construction cost.
All costs are "installed costs" including material, labor and sales tax.
** Available for U.S. only.
Q & A
Ask the Designer any question you may have. NOTE: If you have a plan modification question, please click on the Plan Modifications tab above.
Previous Q & A
A: Good morning, Our plans include footing and beam pocket locations. I have provided a list below of everything that is included when they purchase a set of plans from us. Please let me know if you have any questions. What is included in a set of house plans Each set of home plans that we offer will provide you with the necessary information to build the home. There may be some adjustments necessary to the home plans or garage plans in order to comply with your state or county building codes. The following list shows what is included within each set of home plans that we sell. Depending on the home designer there might be more home building information provided. Our blueprints include: Cover Sheet: Shows the front elevation and typical notes and requirements. Exterior Elevations: Shows the front, rear and sides of the home including exterior materials, details and measurements Floor Plans: Shows the placement of walls and the dimensions for rooms, doors, windows, stairways, etc. for each floor. Electrical Plans: Shows the location of outlets, fixtures and switches. They are shown as a separate sheet to make the floor plans more legible Foundation Plans: will include a basement, crawlspace or slab depending on what is available for that home plan. (Please refer to the home plan's details sheet to see what foundation options are available for a specific home plan.) The foundation plan details the layout and construction of the foundation. Roof Plan Typical wall section Typical stair section Cabinets are shown on all plans.
A: Good morning :) The pantry is approx 3x5 and there are a handful of closets so they would need to purchase the bid set or plans to get those dimensions.
A: This plan is already stick framed, so they would not have to worry about trusses.
A: Yes, you would get the pdf if you purchase the CAD and plan set. It is included. The CAD file is meant to be edited but you would need the software to do so.
A: Since this comes with an unfinished basement that is where the mechanical/utility room would be located. If they decided to purchase the slab or crawl version they could put the mechanical in the garage or leave it up to the contractor to place.
Common Q & A
A: Yes you can! Please click the "Modifications" tab above to get more information.
A: The national average for a house is running right at $125.00 per SF. You can get more detailed information by clicking the Cost-To-Build tab above. Sorry, but we cannot give cost estimates for garage, multifamily or project plans.
FHP Low Price Guarantee
If you find the exact same plan featured on a competitor's web site at a lower price, advertised OR special SALE price, we will beat the competitor's price by 5% of the total, not just 5% of the difference! Our guarantee extends up to 4 weeks after your purchase, so you know you can buy now with confidence.
Buy This Plan
Have any Questions? Please Call 800-482-0464 and our Sales Staff will be able to answer most questions and take your order over the phone. If you prefer to order online click the button below.
Add to cart




