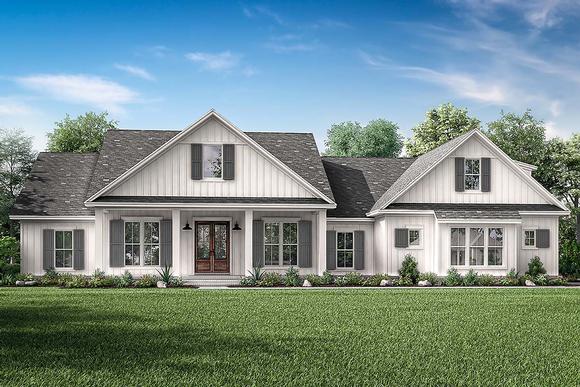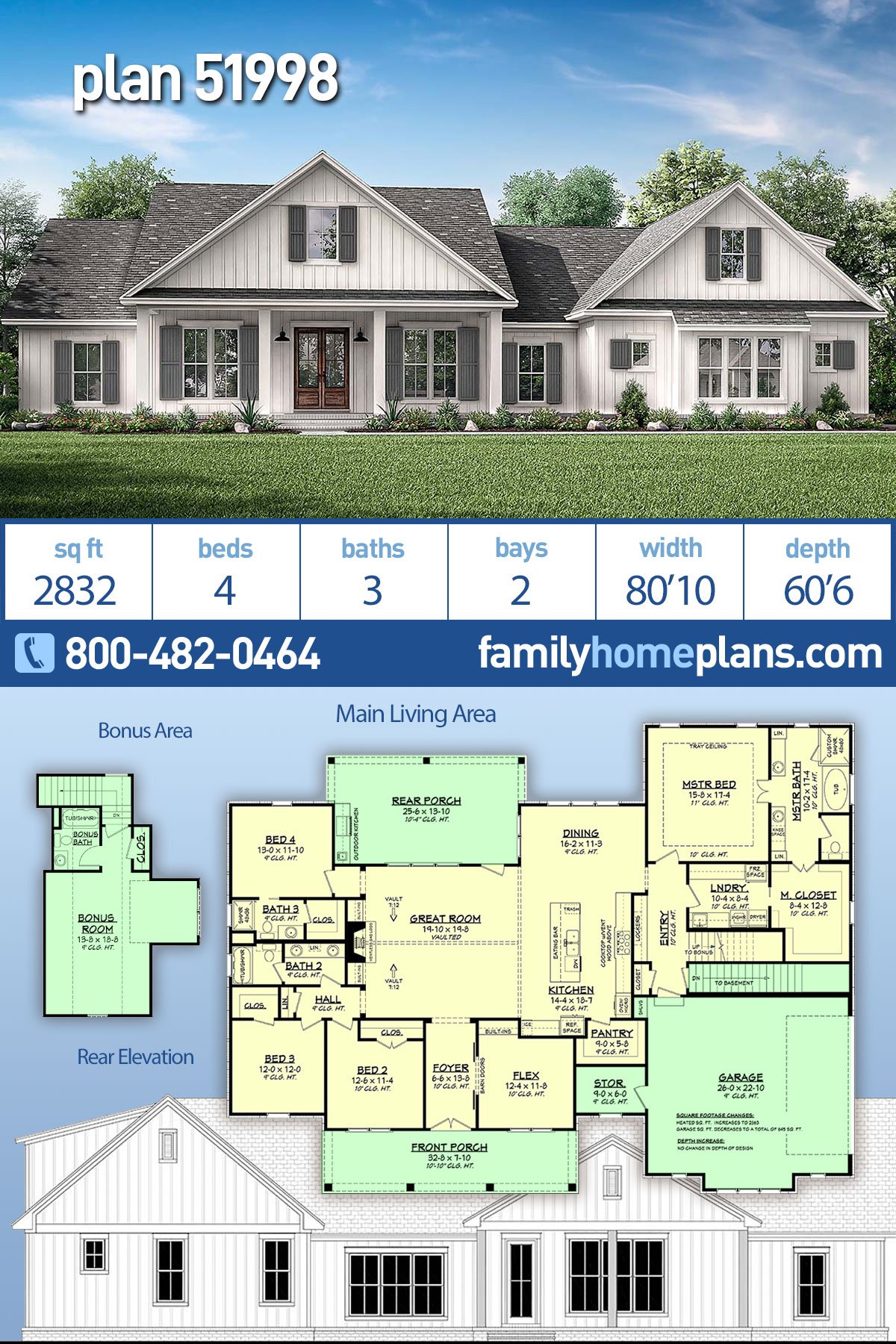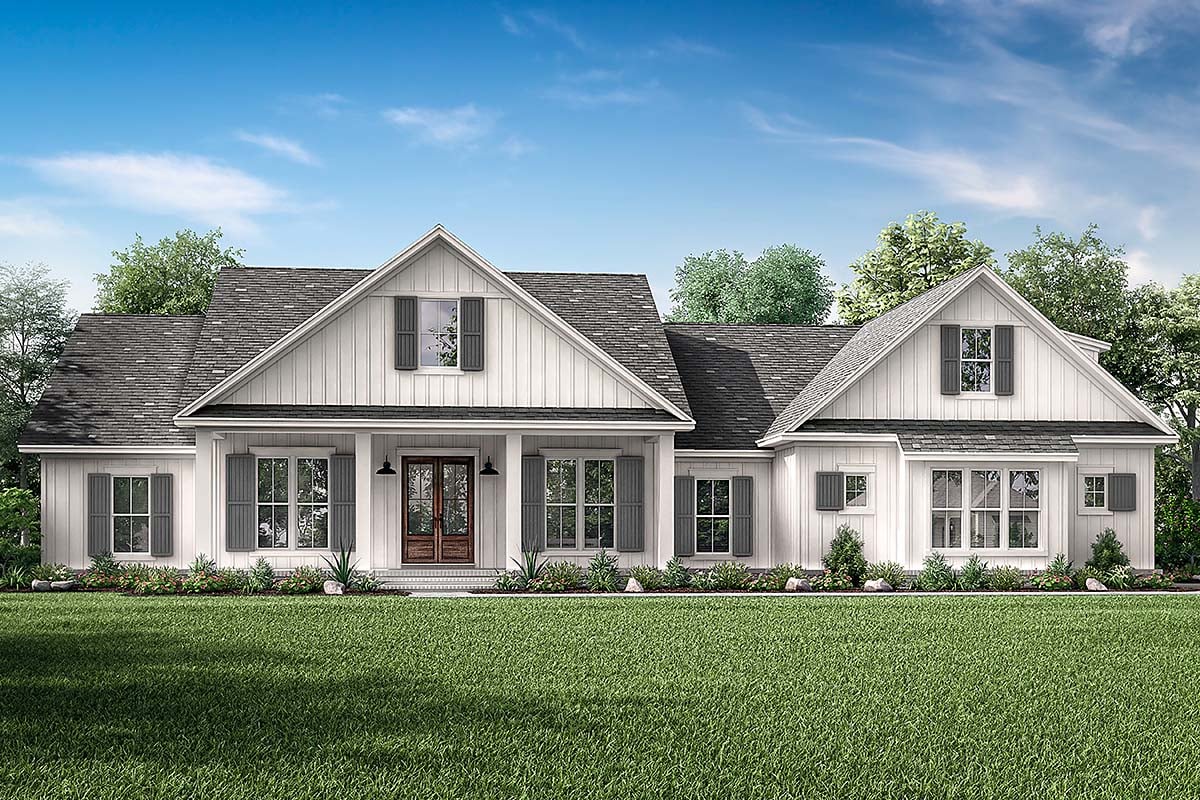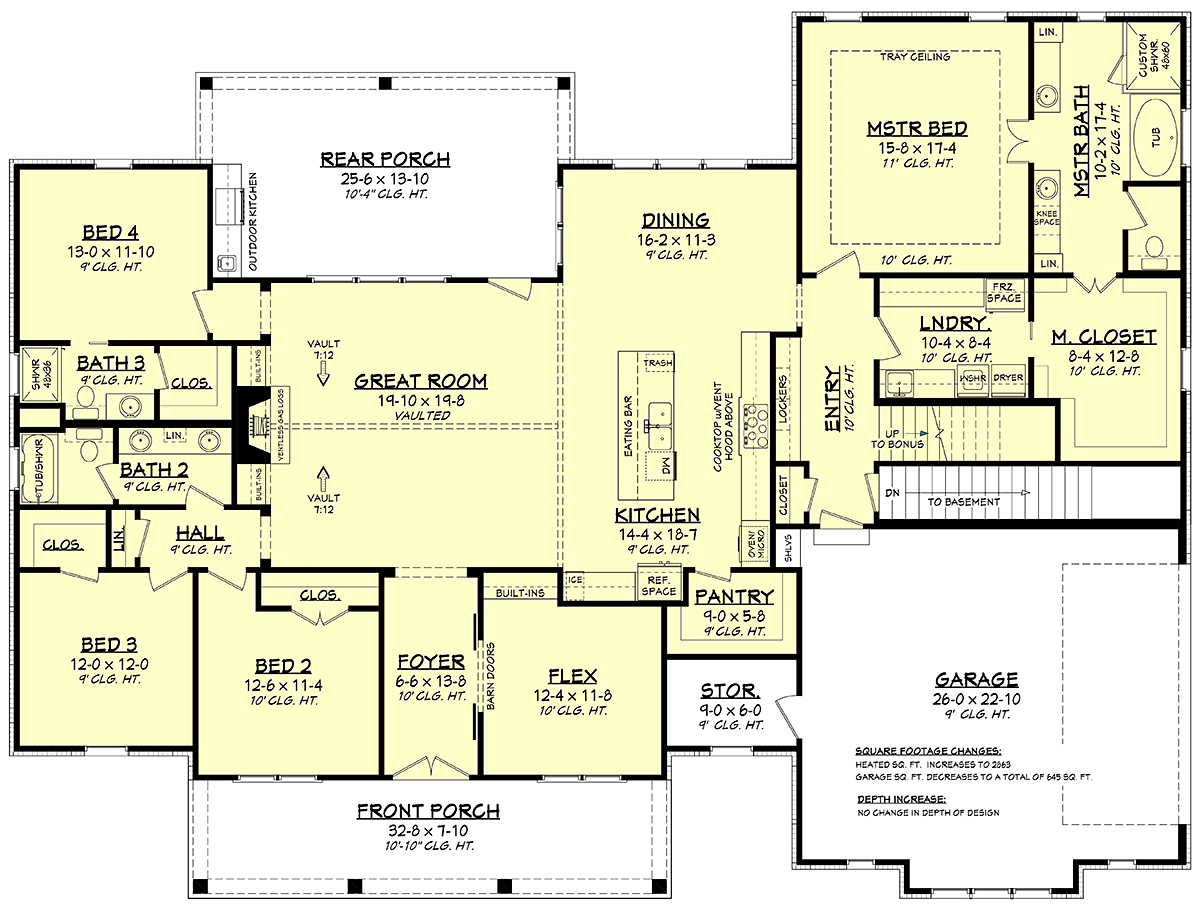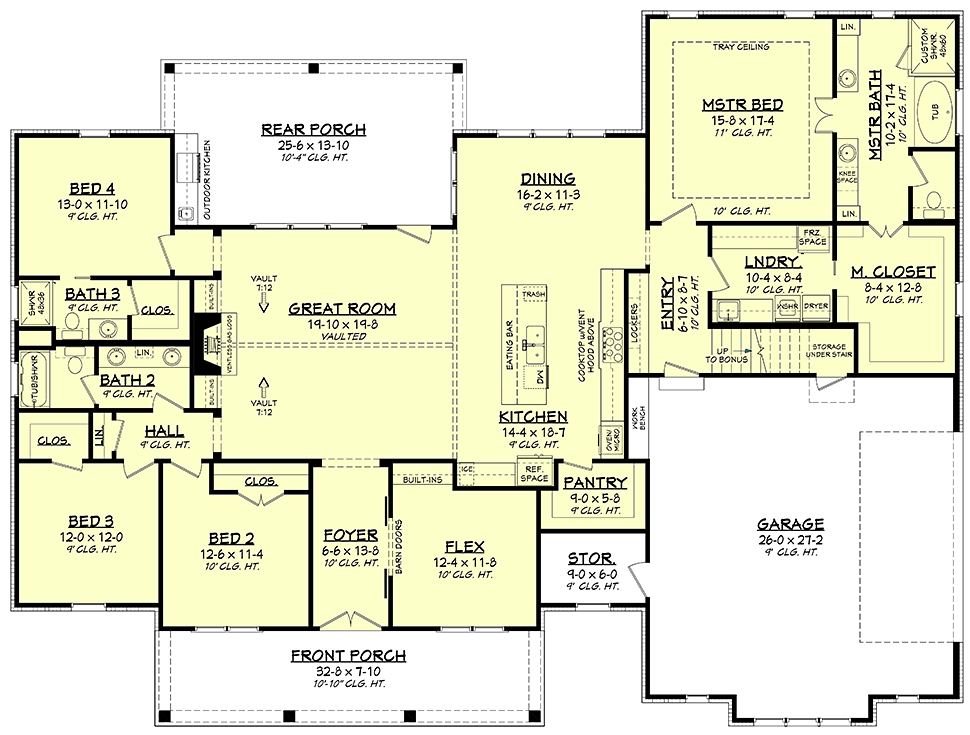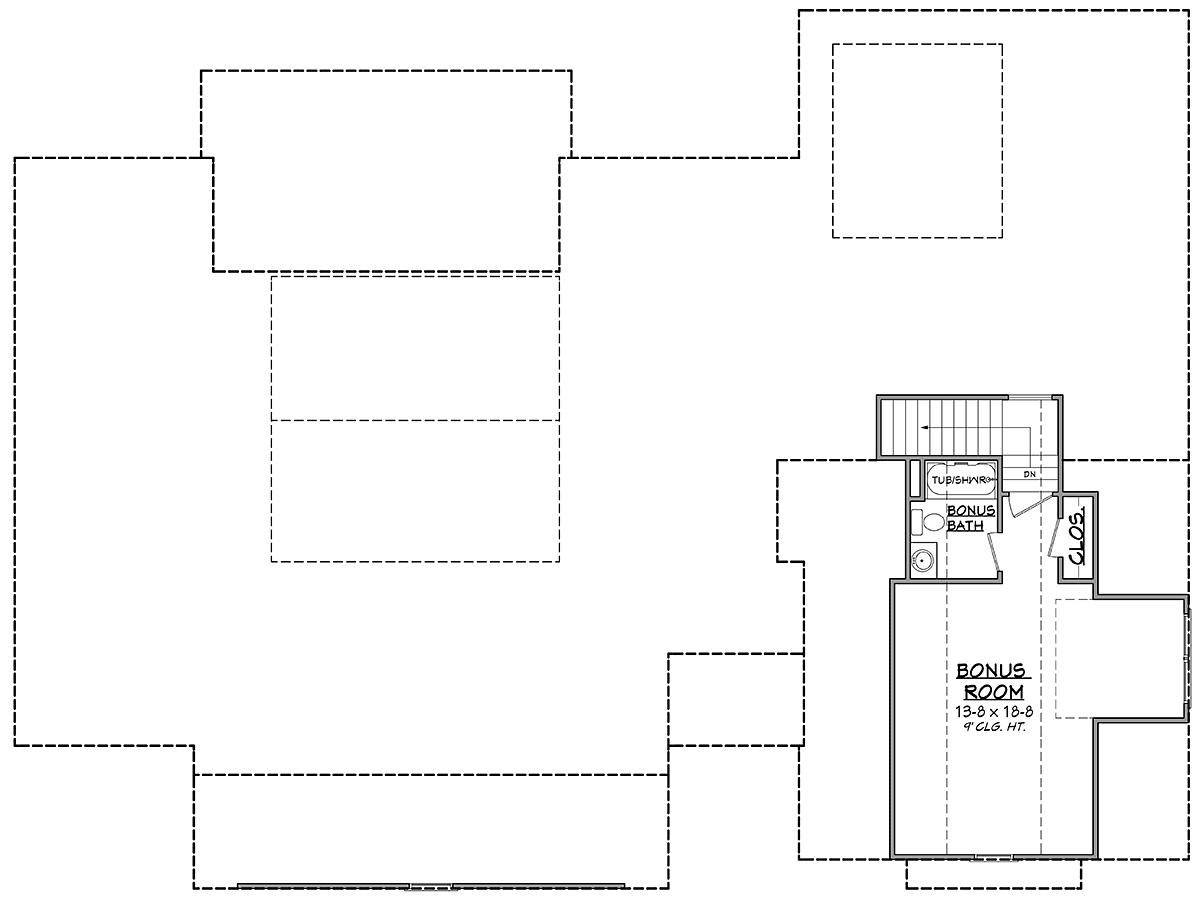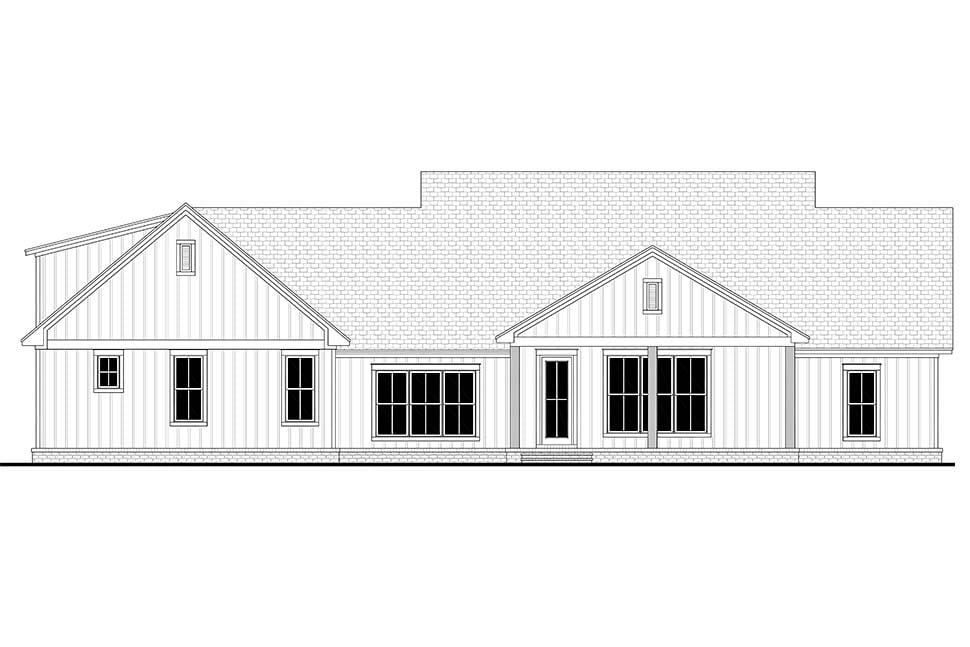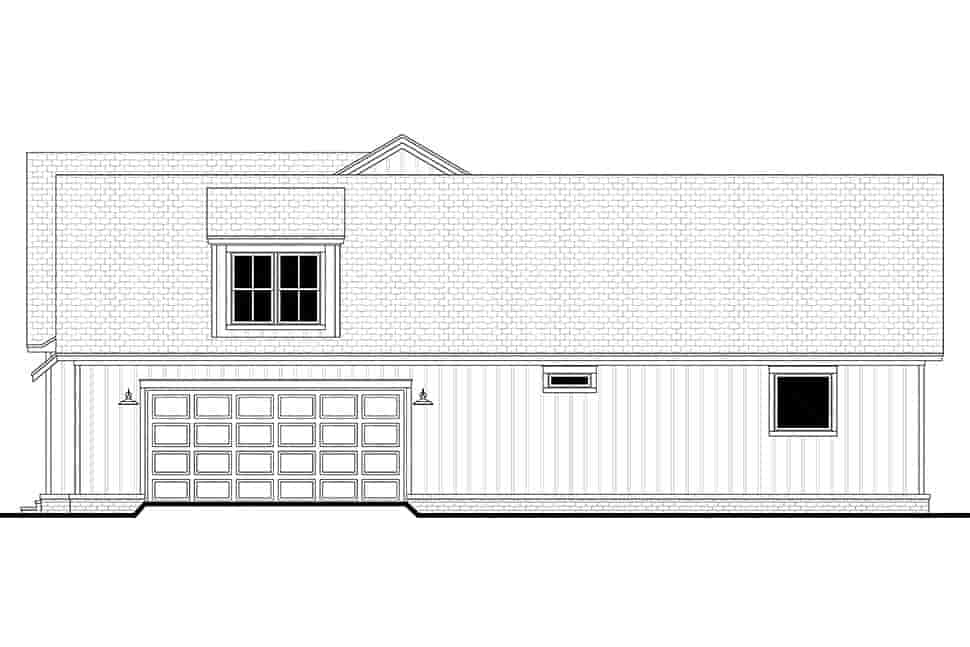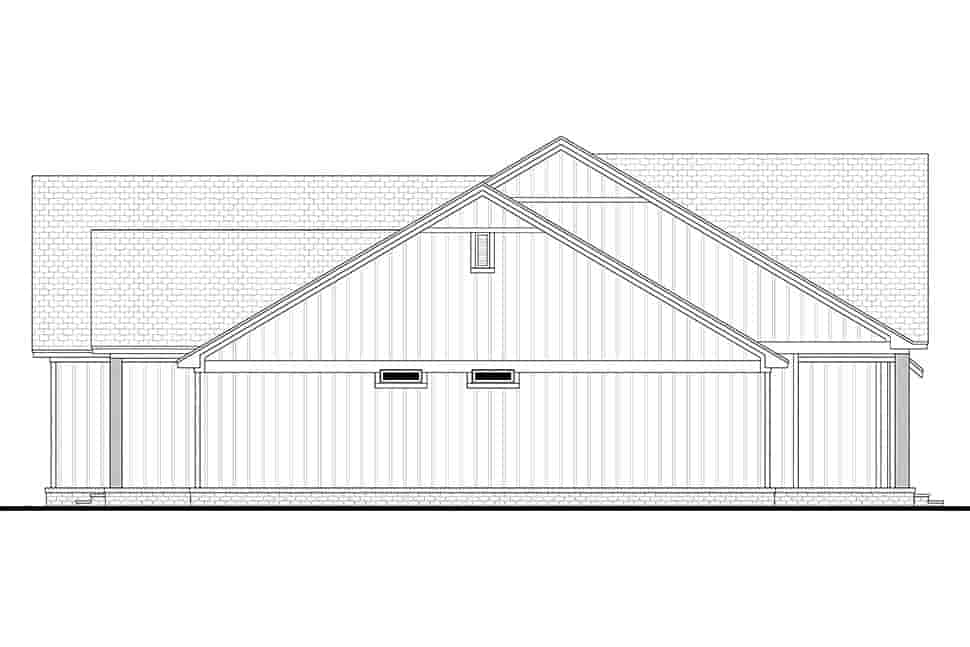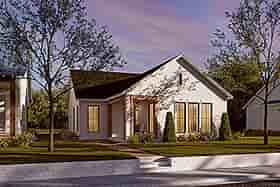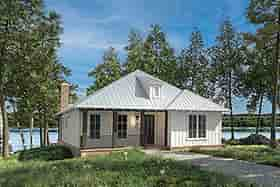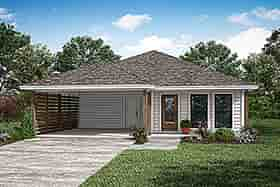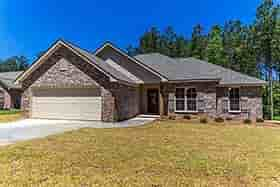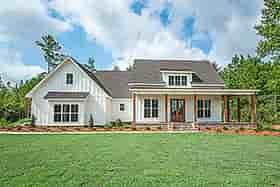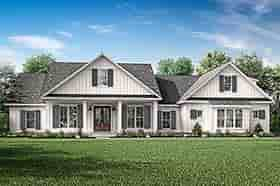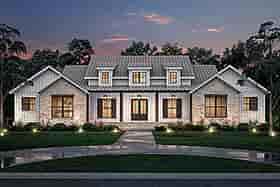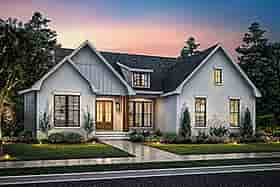- Home
- House Plans
- Plan 51998
| Order Code: 26WEB |
House Plan 51998
Modern Farmhouse Plan with 4 Bedrooms and a Bonus Room | Plan 51998
sq ft
2832beds
4baths
3bays
2width
81'depth
61'Plan Pricing
- PDF File: $1,395.00
- 5 Sets plus PDF File: $1,645.00
- PDF File Unlimited Build: $2,095.00
Unlimited Build License issued on PDF File Unlimited Build orders. - CAD File Unlimited Build: $2,495.00
Unlimited Build License issued on CAD File Unlimited Build orders. - Materials List: $250.00
Important Notice: Material list only includes materials for the base slab and crawlspace versions. Basement and 2x6 wall options NOT included. - Right Reading Reverse: $225.00
All sets will be Readable Reverse copies. Turn around time is usually 3 to 5 business days. - Additional Sets: $100.00
Unlimited License To Build included with CAD file sale.
CAD file sale also includes PDF file. Materials list will NOT reflect any options that have an additional fee because those are modifications. If you buy a materials list, it will only reflect the standard original plan. All of our CAD files are delivered in .DWG format and do not contain any type of 3D capability. Files are delivered in 2004 format so that older software versions will be able to open the files.
Available Foundation Types:
-
Basement
: $395.00
May require additional drawing time, please call to confirm before ordering.
Total Living Area may increase with Basement Foundation option. - Crawlspace : No Additional Fee
- Slab : No Additional Fee
Available Exterior Wall Types:
- 2x4: No Additional Fee
-
2x6:
$325.00
(Please call for drawing time.)
Specifications
| Total Living Area: | 2832 sq ft |
| Main Living Area: | 2832 sq ft |
| Bonus Area: | 439 sq ft |
| Garage Area: | 768 sq ft |
| Garage Type: | Attached |
| Garage Bays: | 2 |
| Foundation Types: | Basement - * $395.00 Total Living Area may increase with Basement Foundation option. Crawlspace Slab |
| Exterior Walls: | 2x4 2x6 - * $325.00 |
| House Width: | 80'10 |
| House Depth: | 60'6 |
| Number of Stories: | 1 |
| Bedrooms: | 4 |
| Full Baths: | 3 |
| Max Ridge Height: | 25'0 from Front Door Floor Level |
| Primary Roof Pitch: | 7:12 |
| Roof Load: | 30 psf |
| Roof Framing: | Stick |
| Porch: | 596 sq ft |
| FirePlace: | Yes |
| 1st Floor Master: | Yes |
| Main Ceiling Height: | 9'0 |
| Upper Ceiling Height: | 9'0 |
Special Features:
- Bonus Room
- Dropzone
- Flex Space
- Front Porch
- Jack and Jill Bathroom
- Outdoor Fireplace
- Pantry
- Rear Porch
- Storage Space
Plan Description
Modern Farmhouse Plan with 4 Bedrooms and a Bonus Room
Contemporary Farmhouse Plan 51998 has 2,832 square feet of living space, 4 bedrooms, and 3 bathrooms. Anyone who loves farmhouse style will not be disappointed because the home has two large covered porches. When it’s time to expand, the upper level bonus room will add recreation space for your family. With open living space and functional rooms, your family will feel right at home.
Contemporary Farmhouse Plan Exterior Tour
The exterior is everything you want in a country style home. Antique-style lanterns hang from the porch, and the stained wooden front door is a nice contrast. Set up some rocking chairs and then sit down with a glass of sweet tea. Neutral colors give the home a sense of calm. The roof is covered in gray shingles, and the white vertical siding helps to keep the interior of the house cool. Gray board and batten shutters add to the country charm.
In the rear of Contemporary Farmhouse Plan 51998, we find the covered porch with outdoor kitchen. Homeowners love this large porch because children can play here. An outdoor dining table will fit, not to mention the biggest grill you can buy.
For those who love to spend their time gardening, this design has lots of storage in the garage. The side-load garage has enough room for two vehicles, and it has one dedicated storage room. Keep your tools and gardening supplies here, or you might wish to store sporting equipment. The storage room measures 9' wide by 6' deep.
Split Floor Plan and Open Living Space
The master suite is located privately in the right, rear portion of Contemporary Farmhouse Plan 51998. The bedroom measures 15'8 wide by 17'4 deep which is a generous size. Next, the ensuite offers a private water closet, his and her vanities, linen closet, whirlpool tub, and separate shower. However, let’s get to the best part! The master closet is huge. It measures 8'4 wide by 12'8 deep.
Outside of the master bedroom, you will find a convenient locker drop zone. The laundry room is large and functional with a utility sink and counter for folding clothes. We like that it’s attached to the master walk-in-closet. How convenient! You can also access the staircase to the bonus room. When finished, the bonus room adds another bathroom and 439 square feet of living space.
Three children’s bedrooms are located on the opposite end of Contemporary Farmhouse Plan 51998. Bedrooms 2 and 3 share a guest bathroom. In the hallway, there is a linen closet to help out with organization. Bedroom 4 has a private bathroom, so it would also make a nice guest room.
The foyer is adjacent to the flex room. It's called a flex room because it's flexible. For example, it could be used as a formal dining room, 5th bedroom, home office, or gym. We love the fireplace and the vaulted ceiling in the great room. Finish the kitchen with shaker cabinets and your favorite stone counter tops. The island eating bar offers a place to sit down for a snack, and it’s a wonderful prep space for the cook. When it comes to storage, the walk-in pantry measures 9' wide by 5'8 deep.
In conclusion, your family will appreciate having lots of elbow room inside and great outdoor living space too.
What's Included?
Foundation Plan – Typically includes dimensioned foundation plan with footing details.
Dimensioned Floor Plan – Electrical may be shown.
Exterior Views – Four exterior views of the residence with other miscellaneous details.
Roof Plan – Birds eye view showing all ridges, valleys and other necessary information.
Electrical Plan – Displays all switches, lighting fixtures, outlets and other necessary electrical items. These items may be shown on the Dimensioned Floor Plan.
Wall Section(s) – Detail of wall materials and assembly.
Building Section(s) – Section through home displaying necessary information about framing and other miscellaneous data.
Cabinet Elevations – Displays interior kitchen cabinet views.
*Note: The items listed above as “Not available on all plans” are not always required for every plan depending on location and complexity.
Items Not Included
Mechanical Plans - Because of varying site conditions, mechanical plans such as plumbing and HVAC plans are not included. These items are easily obtained by your mechanical contractor or material supplier.
Site Plans – If required, this information must be obtained locally to include the information specific to your individual property.
Structural Calculations – In certain areas, particularly those in earthquake and hurricane zones, permit departments may require you to submit structural calculations for your particular conditions. When required, you should consult with a local structural engineer.
Modifications
Plan modification is a way of turning a stock plan into your unique custom plan. It's still just a small fraction of the price you would pay to create a home plan from scratch. We believe that modification estimates should be FREE!
We provide a modification service so that you can customize your new home plan to fit your budget and lifestyle.
Email Designer This is the best and quickest way to get a modification quote!
Please include your preferred Foundation Type and a Specific List of Changes. You can also attach a Sketch of Changes.
It's as simple as that!
Cost To Build
- No Risk Offer: Order your Home-Cost Estimate now for just $24.95! We provide a discount code in your receipt that will refund (plus some) the Home-Cost price when you decide to order any plan on our website!
- Get more accurate results, quicker! No need to wait for a reliable cost.
- Get a detailed cost report for your home plan with over 70 lines of summarized cost information in under 5 minutes!
- Cost report for your zip code. (the zip code can be changed after you receive the online report)
- Estimate 1, 1-1/2 or 2 story home plans. **
- Interactive! Instantly see the costs change as you vary quality levels Economy, Standard, Premium and structure such as slab, basement and crawlspace.
- Your estimate is active for 1 FULL YEAR!
QUICK Cost-To-Build estimates have the following assumptions:
QUICK Cost-To-Build estimates are available for single family, stick-built, detached, 1 story, 1.5 story and 2 story home plans with attached or detached garages, pitched roofs on flat to gently sloping sites.QUICK Cost-To-Build estimates are not available for specialty plans and construction such as garage / apartment, townhouse, multi-family, hillside, flat roof, concrete walls, log cabin, home additions, and other designs inconsistent with the assumptions outlined in Item 1 above.
User is able to select and have costs instantly calculate for slab on grade, crawlspace or full basement options.
User is able to select and have costs instantly calculate different quality levels of construction including Economy, Standard, Premium. View Quality Level Assumptions.
Estimate will dynamically adjust costs based on the home plan's finished square feet, porch, garage and bathrooms.
Estimate will dynamically adjust costs based on unique zip code for project location.
All home plans are based on the following design assumptions: 8 foot basement ceiling height, 9 foot first floor ceiling height, 8 foot second floor ceiling height (if used), gable roof; 2 dormers, average roof pitch is 12:12, 1 to 2 covered porches, porch construction on foundations.
Summarized cost report will provide approximately 70 lines of cost detail within the following home construction categories: Site Work, Foundations, Basement (if used), Exterior Shell, Special Spaces (Kitchen, Bathrooms, etc), Interior Construction, Elevators, Plumbing, Heating / AC, Electrical Systems, Appliances, Contractor Markup.
QUICK Cost-To-Build generates estimates only. It is highly recommend that one employs a local builder in order to get a more accurate construction cost.
All costs are "installed costs" including material, labor and sales tax.
** Available for U.S. only.
Q & A
Ask the Designer any question you may have. NOTE: If you have a plan modification question, please click on the Plan Modifications tab above.
Previous Q & A
A: Roof pitches are 7:12, 9:12, 10:12, and 3:12
A: Unfortunately, we do not have any client photos available at this time.
A: Approximately 9'-4"
A: Attic is accessed via the access door in the stairwell of the bonus stairs. Could also have attic access stairs located anywhere in the living area that they choose. HVAC units and WH to be located by mechanical contractor. Typically they would be in the attic space to save floor area.
A: Halls are 4' wide.
A: Master bedroom and bath - 3080 Bed 2 & 3 - 3068 Bath 2 - 2868 Bed 4 - 3068 Bath 3 - 2868
A: 1. 5' 2. 4' 3. 4'
A: A framing plan is NOT included, but generally is not required for your builder to construct the home. If a framing plan is required by your permit office, it must be obtained locally by a local design professional familiar with the wind/snow loads in your area in order to size the specific framing members. Thanks, Jason
A: No...it is strictly aesthetic and is only visible in the attic space.
Common Q & A
A: Yes you can! Please click the "Modifications" tab above to get more information.
A: The national average for a house is running right at $125.00 per SF. You can get more detailed information by clicking the Cost-To-Build tab above. Sorry, but we cannot give cost estimates for garage, multifamily or project plans.
FHP Low Price Guarantee
If you find the exact same plan featured on a competitor's web site at a lower price, advertised OR special SALE price, we will beat the competitor's price by 5% of the total, not just 5% of the difference! Our guarantee extends up to 4 weeks after your purchase, so you know you can buy now with confidence.
Buy This Plan
Have any Questions? Please Call 800-482-0464 and our Sales Staff will be able to answer most questions and take your order over the phone. If you prefer to order online click the button below.
Add to cart




