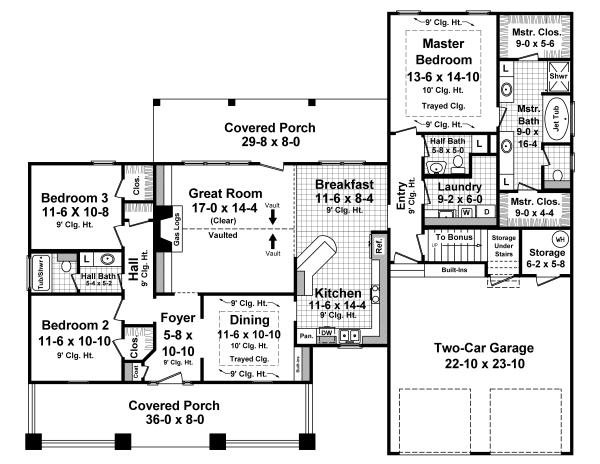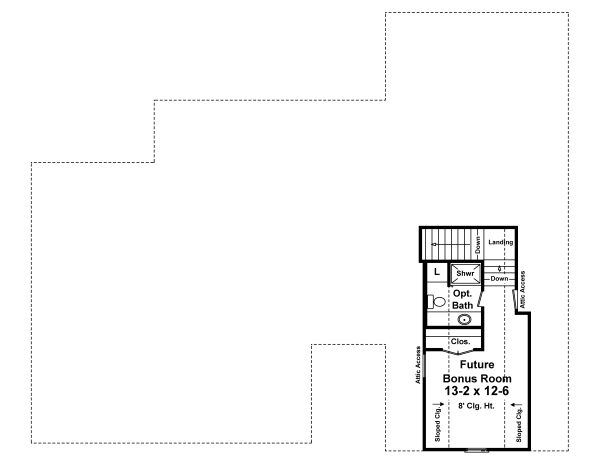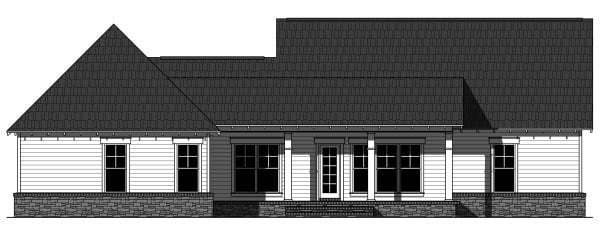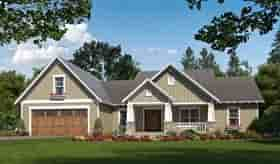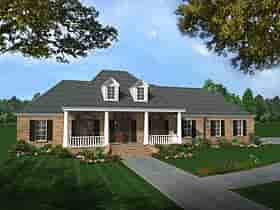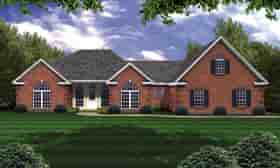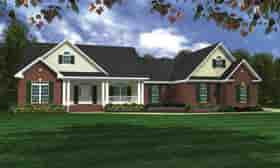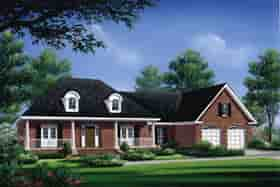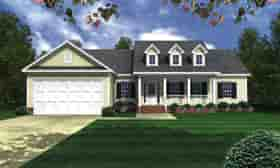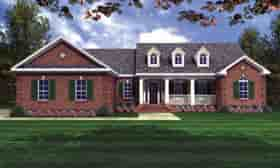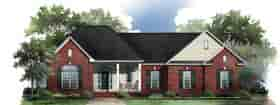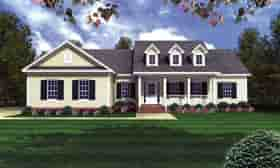- Home
- House Plans
- Plan 59944
| Order Code: 00WEB |
House Plan 59944
Craftsman Style with 3 Bed, 3 Bath, 2 Car Garage | Plan 59944
sq ft
1900beds
3baths
2.5bays
2width
69'depth
56'Plan Pricing
- PDF File: $1,595.00
- 1 Set: $1,315.00 **
- 5 Sets: $1,485.00
- 5 Sets plus PDF File: $1,680.00
- Reproducible Set: $1,850.00
- CAD File: $2,075.00
Single Build License issued on CAD File orders. - Materials List: $150.00
- Right Reading Reverse: $150.00
All sets will be Readable Reverse copies. Turn around time is usually 3 to 5 business days. - Additional Sets: $60.00
Available Foundation Types:
- Crawlspace : No Additional Fee
- Stem Wall Slab : No Additional Fee
Available Exterior Wall Types:
- 2x4: No Additional Fee
Specifications
| Total Living Area: | 1900 sq ft |
| Main Living Area: | 1900 sq ft |
| Bonus Area: | 1 sq ft |
| Garage Type: | Attached |
| Garage Bays: | 2 |
| Foundation Types: | Crawlspace Stem Wall Slab |
| Exterior Walls: | 2x4 |
| House Width: | 69' |
| House Depth: | 56' |
| Number of Stories: | 1 |
| Bedrooms: | 3 |
| Full Baths: | 2 |
| Half Baths: | 1 |
| Max Ridge Height: | 22'5 from Front Door Floor Level |
| Primary Roof Pitch: | 8:12 |
| Roof Framing: | Stick |
| Porch: | 525 sq ft |
| Formal Dining Room: | Yes |
| FirePlace: | Yes |
| 1st Floor Master: | Yes |
| Main Ceiling Height: | 9' |
Special Features:
- Bonus Room
- Front Porch
- Rear Porch
Plan Description
Looking for the house that has it all? Then look no further. This beautiful Craftsman design features all the things that make a house a home. Three bedrooms are complimented by large closets. A breakfast area, and raised bar all provide spaces for those family meals with close access to the fully equipped kitchen. The great room includes gas logs, a vaulted ceiling, and beautiful views to the covered rear porch beyond. The master bedroom also features a trayed ceiling and leaves nothing to be desired. The expansive garage provides plenty of room for oversized trucks and SUV's and also includes a large storage area. The bonus room provides space for future expansion or for additional storage. This is the perfect home for you and your family!
What's Included?
Floor Plan/Plans (scale: 1/4" = 1' - 0")
Cabinet Elevations (scale: 3/8" = 1' - 0")
Electrical Plan Layout with Electrical Symbols Legend
Exterior Elevations (typically 4)
Typical Exterior Wall Section (scale: 3/4" = 1' - 0")
Section Thru Building (usually 1/2" = 1' - 0", transverse section)
Roof Drainage Plan (scale: 1/8" = 1' - 0")
Foundation Plan and Details (plan scale: 1/4" = 1'-0"; details: 3/4"=1'-0")
Short-form FHA/VA Specifications form
License to Build
Plans range in number of pages from 5 to 13 pages on 24" x 36" sheets. Printed on a wide-format xerox machine to guarantee quality of the prints and very good legibility. Prints are printed on white bond paper. Reproducible plans are printed on eraseable vellum.
This Plan is a USDA Rural Development Certified Plan
Modifications
Plan modification is a way of turning a stock plan into your unique custom plan. It's still just a small fraction of the price you would pay to create a home plan from scratch. We believe that modification estimates should be FREE!
We provide a modification service so that you can customize your new home plan to fit your budget and lifestyle.
Simply contact the modification department via...
Email Us This is the best and quickest way to get a modification quote!
Please include your Telephone Number, Plan Number, Foundation Type, State you are building in and a Specific List of Changes.
It's as simple as that!
Cost To Build
- No Risk Offer: Order your Home-Cost Estimate now for just $24.95! We provide a discount code in your receipt that will refund (plus some) the Home-Cost price when you decide to order any plan on our website!
- Get more accurate results, quicker! No need to wait for a reliable cost.
- Get a detailed cost report for your home plan with over 70 lines of summarized cost information in under 5 minutes!
- Cost report for your zip code. (the zip code can be changed after you receive the online report)
- Estimate 1, 1-1/2 or 2 story home plans. **
- Interactive! Instantly see the costs change as you vary quality levels Economy, Standard, Premium and structure such as slab, basement and crawlspace.
- Your estimate is active for 1 FULL YEAR!
QUICK Cost-To-Build estimates have the following assumptions:
QUICK Cost-To-Build estimates are available for single family, stick-built, detached, 1 story, 1.5 story and 2 story home plans with attached or detached garages, pitched roofs on flat to gently sloping sites.QUICK Cost-To-Build estimates are not available for specialty plans and construction such as garage / apartment, townhouse, multi-family, hillside, flat roof, concrete walls, log cabin, home additions, and other designs inconsistent with the assumptions outlined in Item 1 above.
User is able to select and have costs instantly calculate for slab on grade, crawlspace or full basement options.
User is able to select and have costs instantly calculate different quality levels of construction including Economy, Standard, Premium. View Quality Level Assumptions.
Estimate will dynamically adjust costs based on the home plan's finished square feet, porch, garage and bathrooms.
Estimate will dynamically adjust costs based on unique zip code for project location.
All home plans are based on the following design assumptions: 8 foot basement ceiling height, 9 foot first floor ceiling height, 8 foot second floor ceiling height (if used), gable roof; 2 dormers, average roof pitch is 12:12, 1 to 2 covered porches, porch construction on foundations.
Summarized cost report will provide approximately 70 lines of cost detail within the following home construction categories: Site Work, Foundations, Basement (if used), Exterior Shell, Special Spaces (Kitchen, Bathrooms, etc), Interior Construction, Elevators, Plumbing, Heating / AC, Electrical Systems, Appliances, Contractor Markup.
QUICK Cost-To-Build generates estimates only. It is highly recommend that one employs a local builder in order to get a more accurate construction cost.
All costs are "installed costs" including material, labor and sales tax.
** Available for U.S. only.
Q & A
Ask the Designer any question you may have. NOTE: If you have a plan modification question, please click on the Plan Modifications tab above.
Common Q & A
A: Yes you can! Please click the "Modifications" tab above to get more information.
A: The national average for a house is running right at $125.00 per SF. You can get more detailed information by clicking the Cost-To-Build tab above. Sorry, but we cannot give cost estimates for garage, multifamily or project plans.
FHP Low Price Guarantee
If you find the exact same plan featured on a competitor's web site at a lower price, advertised OR special SALE price, we will beat the competitor's price by 5% of the total, not just 5% of the difference! Our guarantee extends up to 4 weeks after your purchase, so you know you can buy now with confidence.
Buy This Plan
Have any Questions? Please Call 800-482-0464 and our Sales Staff will be able to answer most questions and take your order over the phone. If you prefer to order online click the button below.
Add to cart









