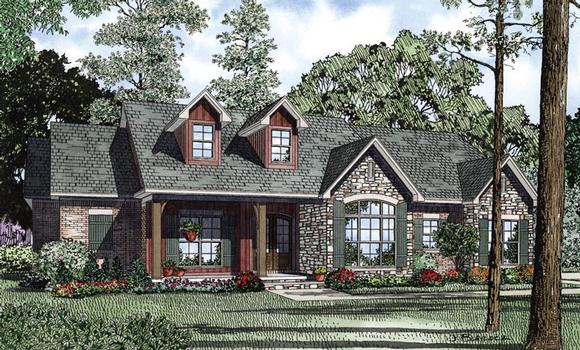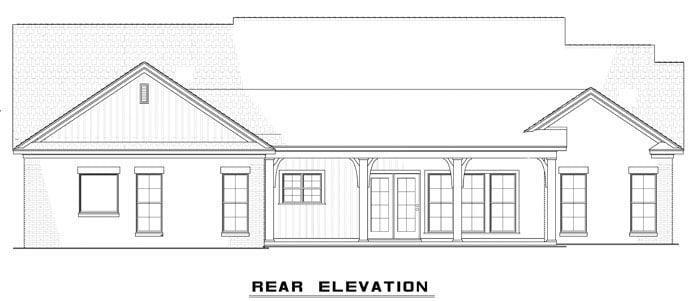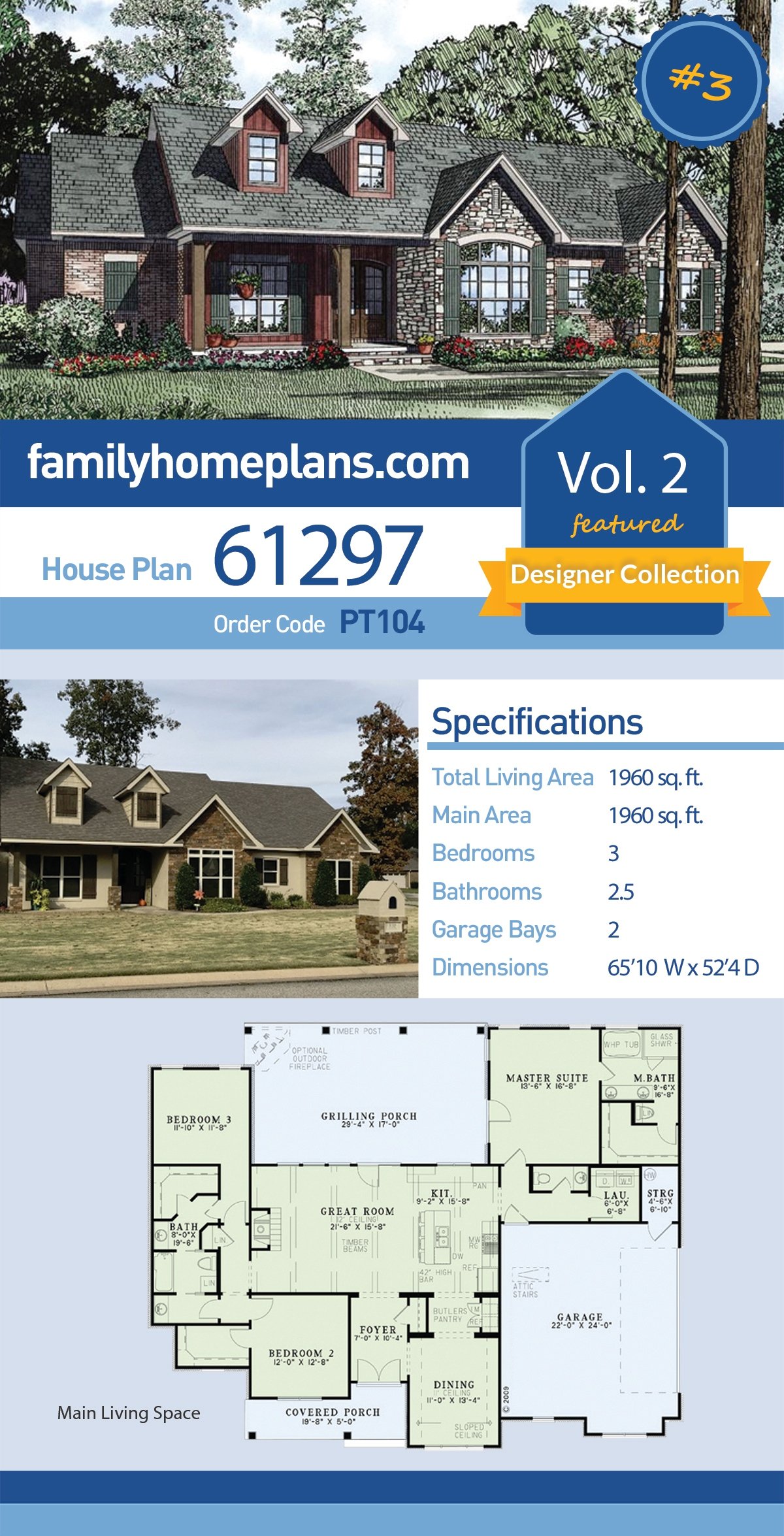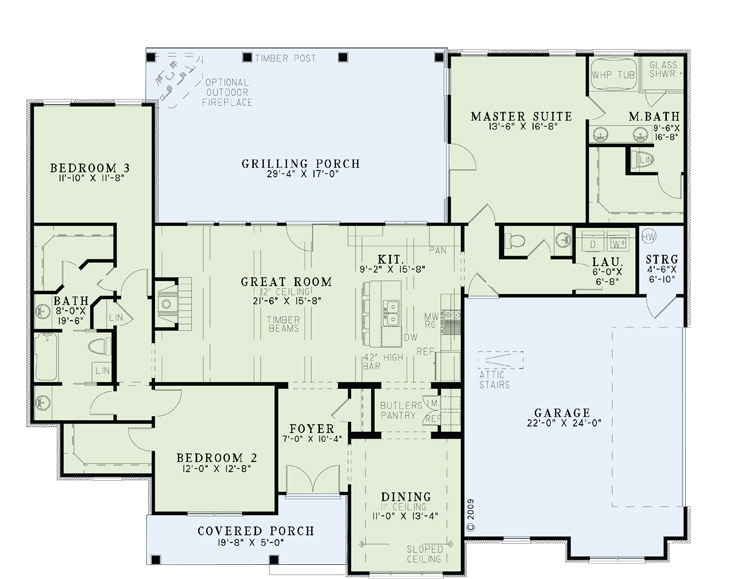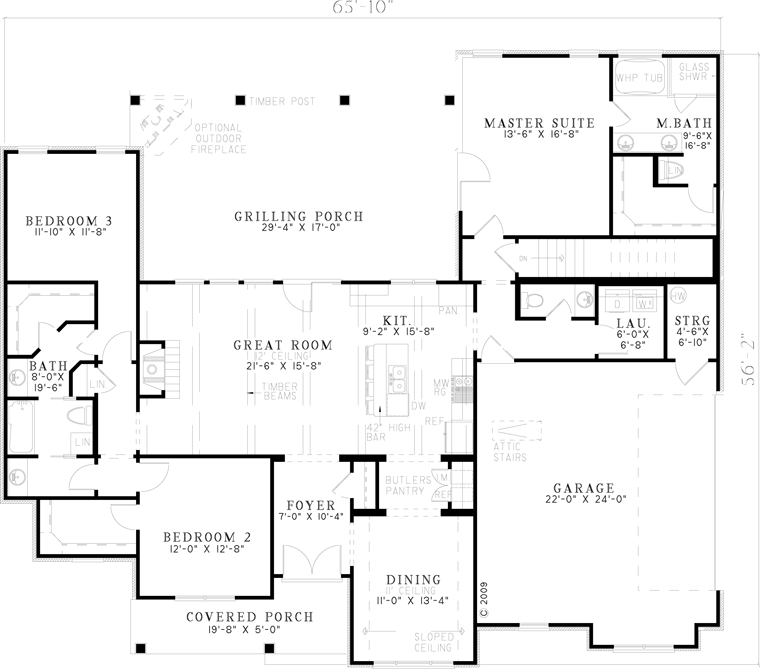15% Off Labor Day Sale! Promo Code LABOR at Checkout
- Home
- House Plans
- Plan 61297
| Order Code: 00WEB |
House Plan 61297
Traditional Style, 1960 Sq Ft, 3 Bed, 3 Bath, 2 Car | Plan 61297
sq ft
1960beds
3baths
2.5bays
2width
66'depth
53'Plan Pricing
- PDF File: $1,200.00
- 5 Sets: $1,300.00
- 5 Sets plus PDF File: $1,550.00
- PDF File Unlimited Build: $1,900.00
Unlimited Build License issued on PDF File Unlimited Build orders. - CAD File Unlimited Build: $2,400.00
Unlimited Build License issued on CAD File Unlimited Build orders. - Right Reading Reverse: $299.00
All sets will be Readable Reverse copies. Turn around time is usually 3 to 5 business days. - Additional Sets: $75.00
Need A Materials List?
It seems that this plan does not offer a stock materials list, but we can make one for you. Please call 1-800-482-0464, x403 to discuss further.Orders placed with overnight/2-day shipping may be delayed by two business days due to a review process.
Available Foundation Types:
-
Basement
: $299.00
May require additional drawing time, please call to confirm before ordering.
Total Living Area may increase with Basement Foundation option. - Crawlspace : No Additional Fee
- Slab : No Additional Fee
Available Exterior Wall Types:
- 2x4: No Additional Fee
Specifications
| Total Living Area: | 1960 sq ft |
| Main Living Area: | 1960 sq ft |
| Garage Area: | 598 sq ft |
| Garage Type: | Attached |
| Garage Bays: | 2 |
| Foundation Types: | Basement - * $299.00 Total Living Area may increase with Basement Foundation option. Crawlspace Slab |
| Exterior Walls: | 2x4 |
| House Width: | 65'10 |
| House Depth: | 52'4 |
| Number of Stories: | 1 |
| Bedrooms: | 3 |
| Full Baths: | 2 |
| Half Baths: | 1 |
| Max Ridge Height: | 23'3 from Front Door Floor Level |
| Primary Roof Pitch: | 8:12 |
| Roof Load: | 45 psf |
| Roof Framing: | Stick |
| Porch: | 631 sq ft |
| Formal Dining Room: | Yes |
| FirePlace: | Yes |
| 1st Floor Master: | Yes |
| Main Ceiling Height: | 9' |
Special Features:
- Brick or Stone Veneer
- Front Porch
- Rear Porch
Plan Description
Upon entering through the grand entry into the foyer, you will be astounded at the view of your spacious great room area and grilling porch with an optional outdoor fireplace. The master suite and bath complements each other perfectly with its whirl pool tub and glass shower and did I mention walk in closet space. Enjoy the atmosphere that this home will provide in comfort and in style.
What's Included?
FLOOR PLANS Each home plan includes the floor plan showing the dimensioned locations of walls, doors, and windows as well as a schematic electrical layout (not available for log homes).
SET OF ELEVATIONS All plans include the exterior elevations (front, rear, right and left) that show and describe the finished materials of the house.
MISCELLANEOUS DETAILS These are included for many interior and exterior conditions that require more specific information for their construction.
ROOF OVERVIEW PLAN This is a "bird's eye" view showing the roof slopes, ridges, valleys and any saddles.
SCHEMATIC ELECTRICAL LAYOUT is included unless the plan employs exterior log wall construction.
Modifications
Plan modification is a way of turning a stock plan into your unique custom plan. It's still just a small fraction of the price you would pay to create a home plan from scratch. We believe that modification estimates should be FREE!
We provide a modification service so that you can customize your new home plan to fit your budget and lifestyle.
Email Us This is the best and quickest way to get a modification quote!
Please include your Telephone Number, Plan Number, Foundation Type, State you are building in and a Specific List of Changes and Sketch is possible.
It's as simple as that!
Cost To Build
- No Risk Offer: Order your Home-Cost Estimate now for just $24.95! We provide you with a 10% discount code in your receipt for when you decide to order any plan on our website that will more than pay you back!
- Get more accurate results, quicker! No need to wait for a reliable cost.
- Get a detailed cost report for your home plan with over 70 lines of summarized cost information in under 5 minutes!
- Cost report for your zip code. (the zip code can be changed after you receive the online report)
- Estimate 1, 1-1/2 or 2 story home plans. **
- Interactive! Instantly see the costs change as you vary quality levels Economy, Standard, Premium and structure such as slab, basement and crawlspace.
- Your estimate is active for 1 FULL YEAR!
QUICK Cost-To-Build estimates have the following assumptions:
QUICK Cost-To-Build estimates are available for single family, stick-built, detached, 1 story, 1.5 story and 2 story home plans with attached or detached garages, pitched roofs on flat to gently sloping sites.QUICK Cost-To-Build estimates are not available for specialty plans and construction such as garage / apartment, townhouse, multi-family, hillside, flat roof, concrete walls, log cabin, home additions, and other designs inconsistent with the assumptions outlined in Item 1 above.
User is able to select and have costs instantly calculate for slab on grade, crawlspace or full basement options.
User is able to select and have costs instantly calculate different quality levels of construction including Economy, Standard, Premium. View Quality Level Assumptions.
Estimate will dynamically adjust costs based on the home plan's finished square feet, porch, garage and bathrooms.
Estimate will dynamically adjust costs based on unique zip code for project location.
All home plans are based on the following design assumptions: 8 foot basement ceiling height, 9 foot first floor ceiling height, 8 foot second floor ceiling height (if used), gable roof; 2 dormers, average roof pitch is 12:12, 1 to 2 covered porches, porch construction on foundations.
Summarized cost report will provide approximately 70 lines of cost detail within the following home construction categories: Site Work, Foundations, Basement (if used), Exterior Shell, Special Spaces (Kitchen, Bathrooms, etc), Interior Construction, Elevators, Plumbing, Heating / AC, Electrical Systems, Appliances, Contractor Markup.
QUICK Cost-To-Build generates estimates only. It is highly recommend that one employs a local builder in order to get a more accurate construction cost.
All costs are "installed costs" including material, labor and sales tax.
** Available for U.S. only.
Q & A
Previous Q & A
A: Question: How high are ceilings in this plan? Standard nine foot plan line aka wall height aka ceiling height Is the foundation plans for 8 ft foundation wall? The basement is noted an 8 foot height; however we are slowly updating to show a 9 foot; Simply ask your builder to use another row of block or pour to your desired basement ceiling height; Considering your HVAC ductwork and other mechanicals. NOTE: You must consider the staircase to be sure you have space for additional treads and risers to accommodate the higher basement ceiling. Do plans included the truss layout and dormer sizes, pitch of roof? Ask for the roof framing detail when you order. We call for stick built as many trusses are regional and not available in every region; have your truss provider Do a layout for you – no additional fee as they want your business.
A: We can provide you an unfinished walkout basement but it is a $250 Fee
A: Crawlspace walls can be the height required or desired at that particular site. It May be a few block higher on any-given side or completely level. We dont doctate height only width and dept of pier points and footings etc. Steph
A: It could take up to a week to convert to basement and reverse
A: This particular version this plan was published in 2009, we include the 2015 IRC’s with each of our plans with the exception of our log plans.
A: This is not yet available send.
A: The front porch is covered under the main 8:12 pitch roof, and the rear porch is a 3:12 pitch The windows on the back of the house are 2860 in bedroom 3, Great Room, and Master bedroom, the windows in the kitchen are 2-2030 And the master bath is 4040
A: This should be available within the next 2-3 months.
A: No the ceiling is not vaulted, just a 12’ ceiling
A: Decorative.
A: This plan is not yet available with a bonus room.
A: IM: Ice Maker REF: Refrigerator
A: Decorative
A: This is certainly possible as a modification.
A: We have not yet made this one available.
A: Not at this time. We are working on a new version with a bonus room. Should be available in a few weeks. Steph Nelson
A: Not at this time.
A: Attic space.
A: Do you like the interior or exterior of the plan?
Common Q & A
A: Yes you can! Please click the "Modifications" tab above to get more information.
A: The national average for a house is running right at $125.00 per SF. You can get more detailed information by clicking the Cost-To-Build tab above. Sorry, but we cannot give cost estimates for garage, multifamily or project plans.
FHP Low Price Guarantee
If you find the exact same plan featured on a competitor's web site at a lower price, advertised OR special SALE price, we will beat the competitor's price by 5% of the total, not just 5% of the difference! Our guarantee extends up to 4 weeks after your purchase, so you know you can buy now with confidence.




