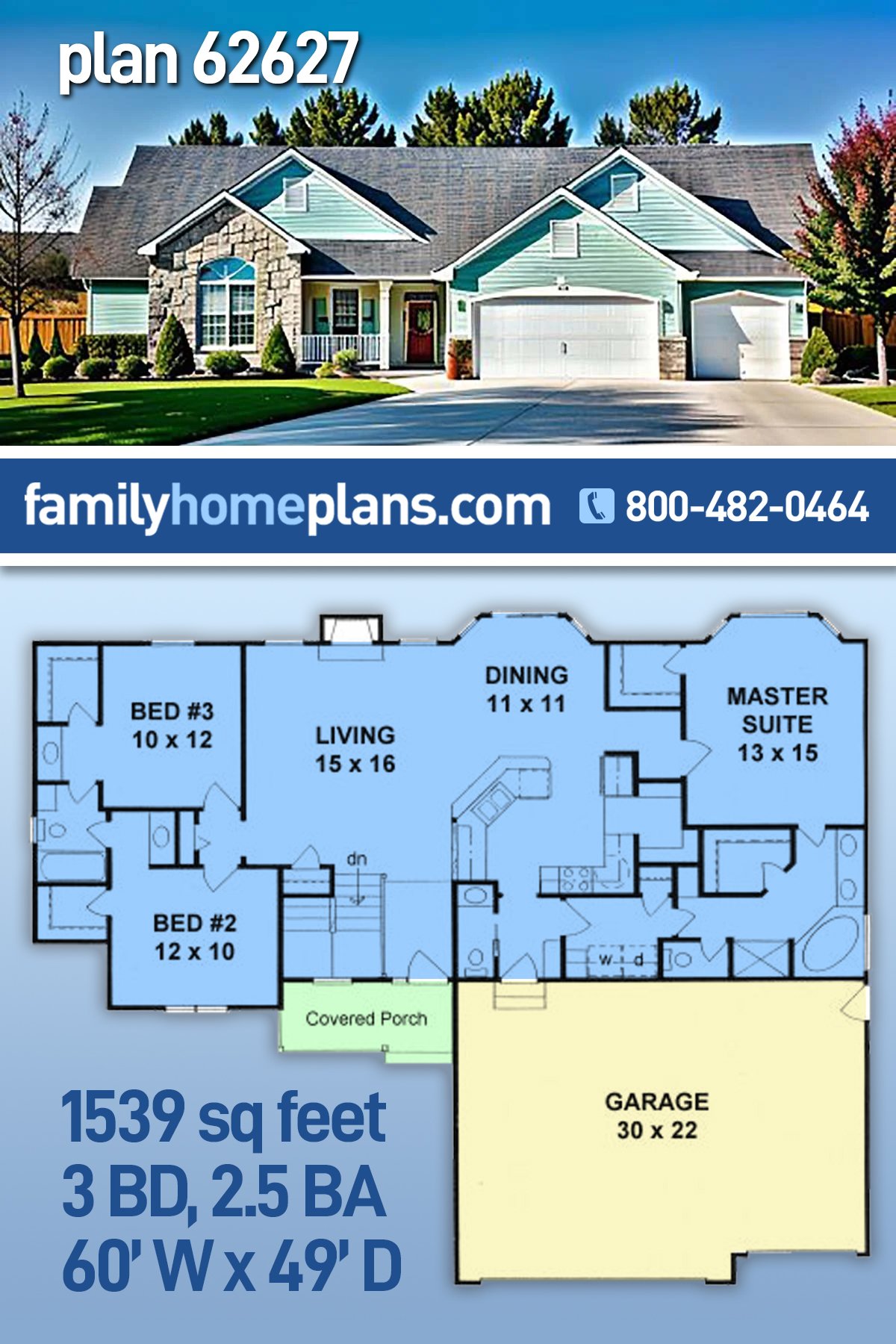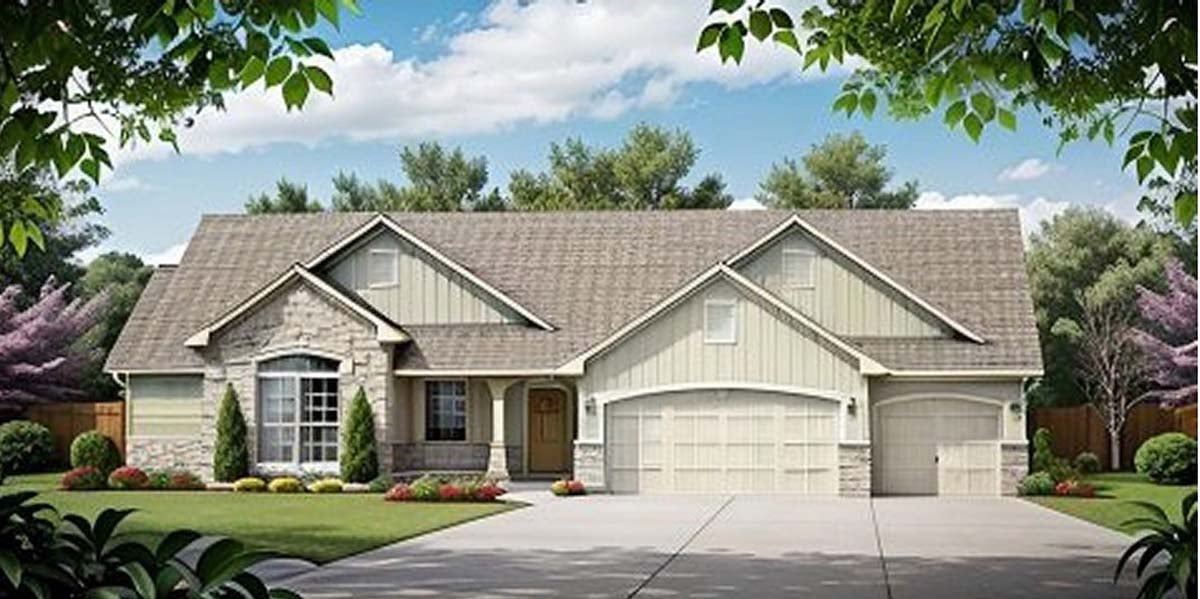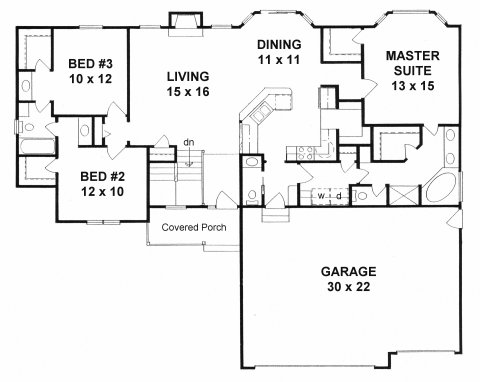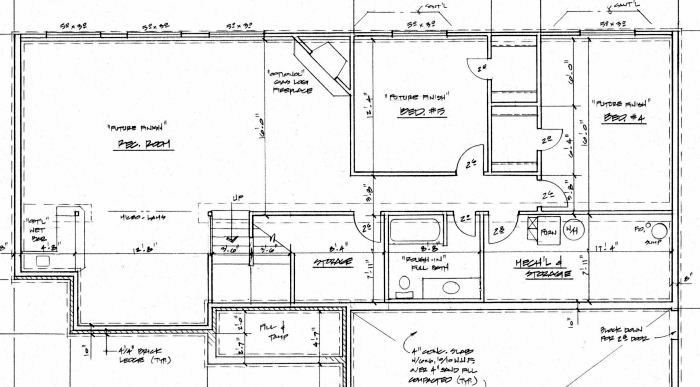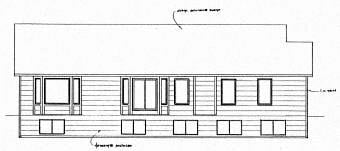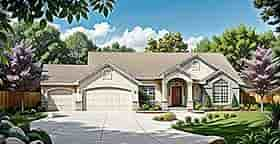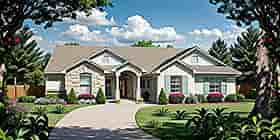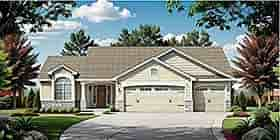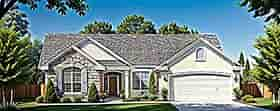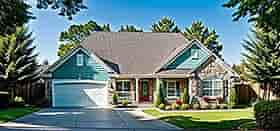- Home
- House Plans
- Plan 62627
| Order Code: 26WEB |
House Plan 62627
European Details in Ranch House Floor Plan 62627 at Family Home Plans | Plan 62627
sq ft
1539beds
3baths
2.5bays
3width
60'depth
49'Plan Pricing
- PDF File: $920.00
- 5 Sets: $1,170.00
- Right Reading Reverse: $150.00
All sets will be Readable Reverse copies. Turn around time is usually 3 to 5 business days. - Additional Sets: $75.00
Available Foundation Types:
-
Basement
: No Additional Fee
Total Living Area may increase with Basement Foundation option. -
Crawlspace
: $300.00
May require additional drawing time, please call to confirm before ordering. -
Slab
: $350.00
May require additional drawing time, please call to confirm before ordering.
Available Exterior Wall Types:
- 2x4: No Additional Fee
-
2x6:
$100.00
(Please call for drawing time.)
Specifications
| Total Living Area: | 1539 sq ft |
| Main Living Area: | 1539 sq ft |
| Unfinished Basement Area: | 1442 sq ft |
| Garage Type: | Attached |
| Garage Bays: | 3 |
| Foundation Types: | Basement Crawlspace - * $300.00 Slab - * $350.00 |
| Exterior Walls: | 2x4 2x6 - * $100.00 |
| House Width: | 60' |
| House Depth: | 49' |
| Number of Stories: | 1 |
| Bedrooms: | 3 |
| Full Baths: | 2 |
| Half Baths: | 1 |
| Primary Roof Pitch: | 8:12 |
| Roof Framing: | Truss |
| Porch: | 62.5 sq ft |
| FirePlace: | Yes |
| 1st Floor Master: | Yes |
Plan Description
European Details in Ranch House Floor Plan 62627 at Family Home Plans
This 1,539 square foot European home plan has stylish details and an open layout through the living area. The split bedroom home design offers privacy to the master bedroom at the back corner of the home. Bedrooms 2 and 3 share a Jack and Jill bath and their own walk in closet. The house plan comes on a basement foundation, but a slab or crawlspace is available for an additional fee. Build a one story home with our house building plans. One story European style house floor plans.What's Included?
Roof plan An eighth-inch scale "Birds-eye" view of the roof helps to simplify construction by showing all the valleys, hips, ridges etc.
Electrical Shown right on the floor plan indicates locations for switches and outlets (and no we don't slack on kitchen outlets).
Kitchen Cabinet Details, Wall section, Stair and Fireplace Details All drawn 1/2" scale provide easy viewing of the specific areas.
Modifications
1. Complete this On-Line Request Form
2. Print, complete and fax this PDF Form to us at 1-800-675-4916.
3. Want to talk to an expert? Call us at 913-938-8097 (Canadian customers, please call 800-361-7526) to discuss modifications.
Note: - a sketch of the changes or the website floor plan marked up to reflect changes is a great way to convey the modifications in addition to a written list.
We Work Fast!
When you submit your ReDesign request, a designer will contact you within 24 business hours with a quote.
You can have your plan redesigned in as little as 14 - 21 days!
We look forward to hearing from you!
Start today planning for tomorrow!
Cost To Build
- No Risk Offer: Order your Home-Cost Estimate now for just $24.95! We provide a discount code in your receipt that will refund (plus some) the Home-Cost price when you decide to order any plan on our website!
- Get more accurate results, quicker! No need to wait for a reliable cost.
- Get a detailed cost report for your home plan with over 70 lines of summarized cost information in under 5 minutes!
- Cost report for your zip code. (the zip code can be changed after you receive the online report)
- Estimate 1, 1-1/2 or 2 story home plans. **
- Interactive! Instantly see the costs change as you vary quality levels Economy, Standard, Premium and structure such as slab, basement and crawlspace.
- Your estimate is active for 1 FULL YEAR!
QUICK Cost-To-Build estimates have the following assumptions:
QUICK Cost-To-Build estimates are available for single family, stick-built, detached, 1 story, 1.5 story and 2 story home plans with attached or detached garages, pitched roofs on flat to gently sloping sites.QUICK Cost-To-Build estimates are not available for specialty plans and construction such as garage / apartment, townhouse, multi-family, hillside, flat roof, concrete walls, log cabin, home additions, and other designs inconsistent with the assumptions outlined in Item 1 above.
User is able to select and have costs instantly calculate for slab on grade, crawlspace or full basement options.
User is able to select and have costs instantly calculate different quality levels of construction including Economy, Standard, Premium. View Quality Level Assumptions.
Estimate will dynamically adjust costs based on the home plan's finished square feet, porch, garage and bathrooms.
Estimate will dynamically adjust costs based on unique zip code for project location.
All home plans are based on the following design assumptions: 8 foot basement ceiling height, 9 foot first floor ceiling height, 8 foot second floor ceiling height (if used), gable roof; 2 dormers, average roof pitch is 12:12, 1 to 2 covered porches, porch construction on foundations.
Summarized cost report will provide approximately 70 lines of cost detail within the following home construction categories: Site Work, Foundations, Basement (if used), Exterior Shell, Special Spaces (Kitchen, Bathrooms, etc), Interior Construction, Elevators, Plumbing, Heating / AC, Electrical Systems, Appliances, Contractor Markup.
QUICK Cost-To-Build generates estimates only. It is highly recommend that one employs a local builder in order to get a more accurate construction cost.
All costs are "installed costs" including material, labor and sales tax.
** Available for U.S. only.
Q & A
Ask the Designer any question you may have. NOTE: If you have a plan modification question, please click on the Plan Modifications tab above.
Previous Q & A
A: There is an open wood railing between the staircase and the Foyer. With 2x6 walls, the narrower part of the bath area is only 4'-2" but that is keeping the wall in-line with the closet wall which could be offset to get a full 5' if desired.
A: Bath is approx. 5' x 7' with 4' vanities in the bedrooms.
A: The water closet in the MBR bath area is about 5'-0" x 2'-7" inside dimensions.
A: The half bath next to the garage is about 2'-8" x 6'-8" inside dimensions.
A: Both vanities are 48"
A: Crawlspace is an easy change but an attic bonus room would need the roof pitch raised from 8/12 to 10/12 and the vaulted ceilings removed.
A: 16' & 8'
A: The width is 11'-0" inside dimension from the walk-in closet wall to the Kitchen/Foyer wall. The depth is shown as 11'-1" from the outside of the cantilevered bay to the back of the dishwasher.
A: The MBR room size is floor space and does includes the bay. The stairway isn't long enough for straight stairs, it's possible to make them "L" shaped but that would put the first step right up to the entry door.
A: @ dishwasher approx. 2' @ sink approx. 3' @ next to sink approx. 4' @ range (including range) approx. 5' @ next to pantry approx. 4 1/2'
A: The square footage is figured the same way as an appraiser figures it, measured from outside of all the exterior walls of the heated space, so yes it includes all closets, hallways etc..
A: 2008
A: Dimensions approx. 13' x 9' Counter tops approx. 33 sq ft including sink (not including raised bar top)
A: This plan uses garden level (view-out) egress windows, changing to window wells for a flat lot may require some modifications to the foundation. The general contractor often makes such changes with the concrete contractor without plan modifications however, we can make that change to the plans (if required) for $100 (2hrs/50) and approx. 3-5 business days from the time of order.
A: 1. Can the doorway entering the onsuite be modified to accommodate a 32” door? Answer: Yes. 2. Seems like there is enough room to take space from the walk-in closet . Also I am contacting the current owners of the home we just sold and built 15 yrs ago to find out the height of the garage openings. If possible we may want to modify from 7 to 7 ½ ft. if it is possible?????? Answer: The ceilings in the garage are a little over 9' tall so 8' doors should work okay. 3. One more item is the corner whirlpool, that is something we wish not to have again, instead we are wanting a single jetted tub and extend the vanity, would this work? (I also see that the window would have to be smaller) Answer: Yes, this has actually been a popular revision for some of us that are tired of cleaning those oversized tubs.
A: What size door entering the master suite? 32” What size door entering on-suite from master bedroom? 28” How tall are the garage openings? 7’
A: The Dining Room bay window has a sliding door in the center of it for access to a rear deck, the size of the deck to be determined by owner.
A: The area is 7’-0” x 8’-0”, could be a small office niche.
A: The basement ceilings are 8’, most builders could do a 9’ ceiling without modifying the plans otherwise, we can make the modification here for $50 if it needs to be shown for any reason.
A: The vaulted ceiling over the kitchen is about 11’ high, the cabinets are shown 7’ hi, the max would be about 10’ but hard to reach. The MBR tub is 5x5 and the shower shown is 4’x3’, the two could be combined for a large walk-in shower, if that is too much then maybe pull the water closet into the bath about 18” to increase utility room?
A: 8’ walls (plus vaulted ceilings) except bed #2 is 10’
A: The square footage (1539) is correct for finished living area. The Garage, Porch and rear deck are not included.
A: Sorry we don’t have any photos at this time.
A: Plans show 5’-0” x 3’-0”
A: The plan is shown with 8’ basement ceilings, the rear daylight windows indicate an approx. 4’-6” drop in grade.
A: Bathroom windows are on the sides.
A: Yes the walls are already 8', the ceilings are vaulted with "sizzor" trusses which could be easily replaced with standard trusses for flat 8' ceilings.
A: I don’t know any reason why not. The linen could be taken out and replaced with a sink, the walls around it may need some adjusting to add a little space there but, the interior walls are non-load bearing and can be moved as desired.
A: Ceilings are vaulted in Living, Dining, Kitchen and Master Suite. Bedroom #2 is 10’ flat, all others are 8’
A: This plan has 8’ wall heights except for Bed #2 which is 10’ otherwise... The Living, Kitchen, Dining, Foyer and Master Suite are all vaulted ceilings.
A: Vaulted- Living, Dining & Kitchen
10'- Bed #2
A: The Pantry is designed to appear as a simple cabinet but, behind the cabinet doors is a hidden walk-in pantry.
A: The roof on the back of this house actually lends itself to work well with solar panels if it is somewhat south facing, wind turbines could be used with pretty much any plan.
A: The Kitchen is about 13'x10' and the pantry appears like a 36" wall cabinet that is actually the entrance to an aprox 4'x6' walk-in.
A: MBR closets are 5'x4'-4" and 6'-8"x4'-8" House depth is 49' from the front of the garage to the back of the fireplace
Common Q & A
A: Yes you can! Please click the "Modifications" tab above to get more information.
A: The national average for a house is running right at $125.00 per SF. You can get more detailed information by clicking the Cost-To-Build tab above. Sorry, but we cannot give cost estimates for garage, multifamily or project plans.
FHP Low Price Guarantee
If you find the exact same plan featured on a competitor's web site at a lower price, advertised OR special SALE price, we will beat the competitor's price by 5% of the total, not just 5% of the difference! Our guarantee extends up to 4 weeks after your purchase, so you know you can buy now with confidence.
Buy This Plan
Have any Questions? Please Call 800-482-0464 and our Sales Staff will be able to answer most questions and take your order over the phone. If you prefer to order online click the button below.
Add to cart








