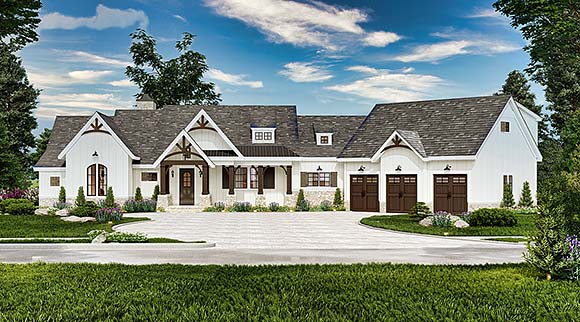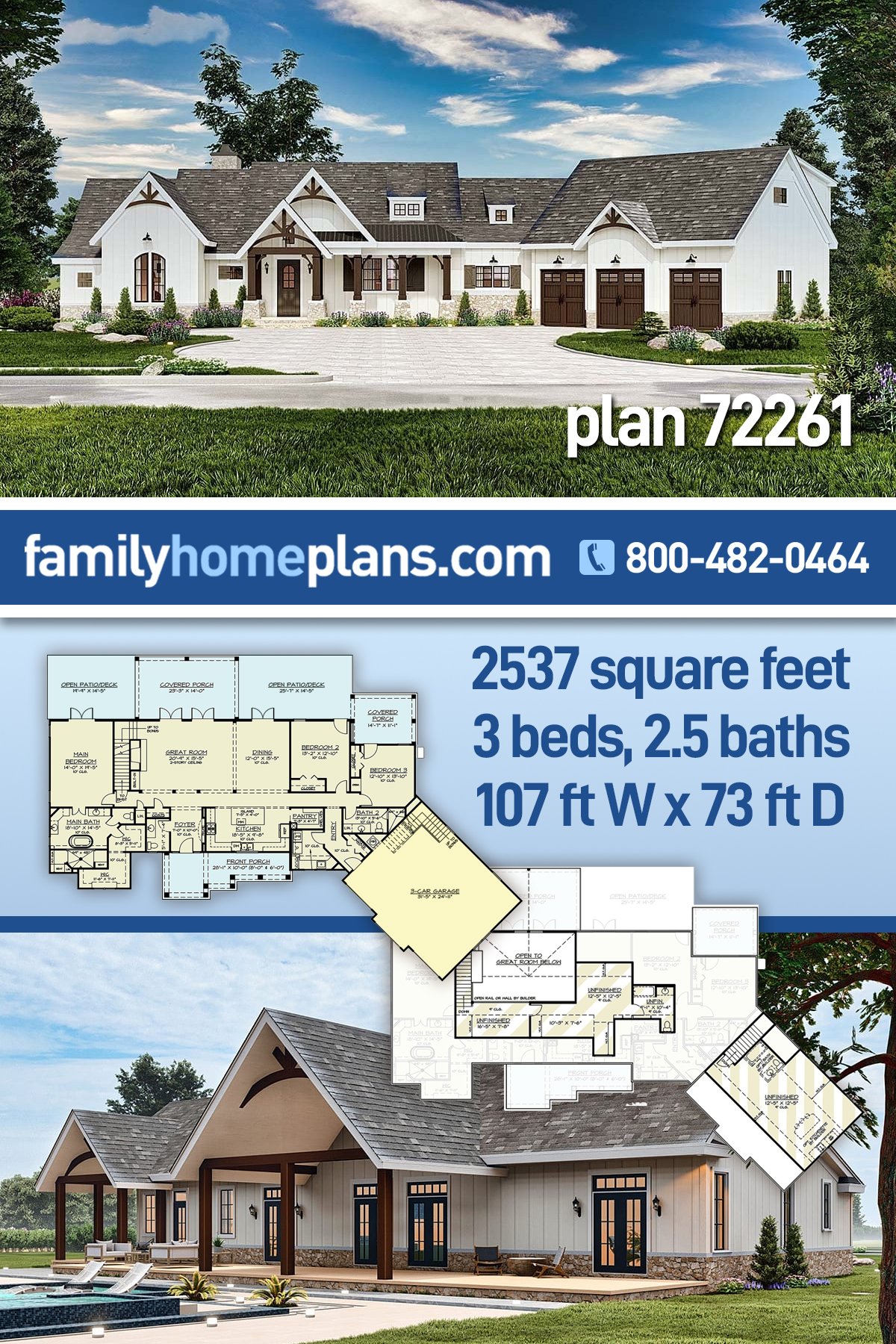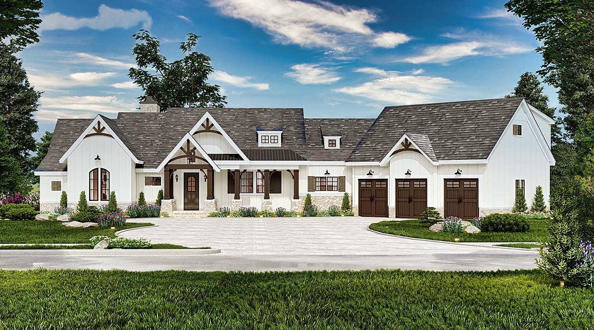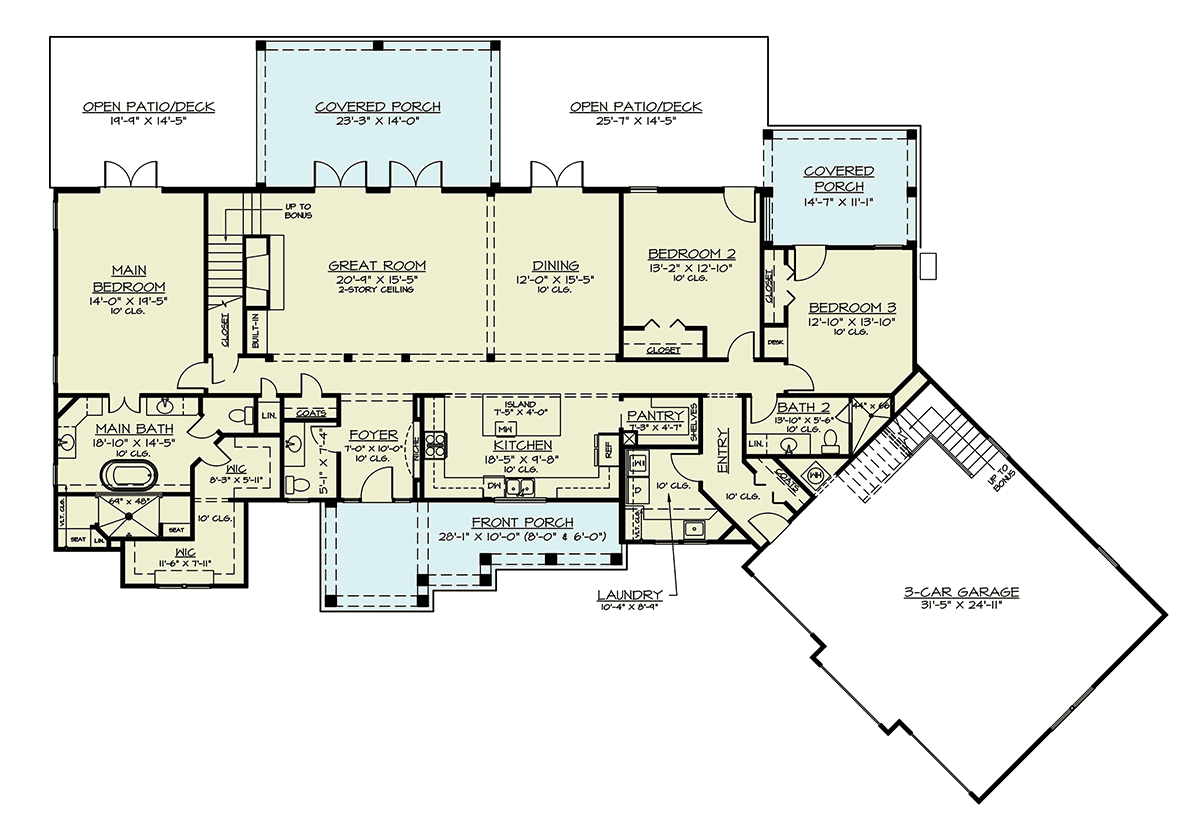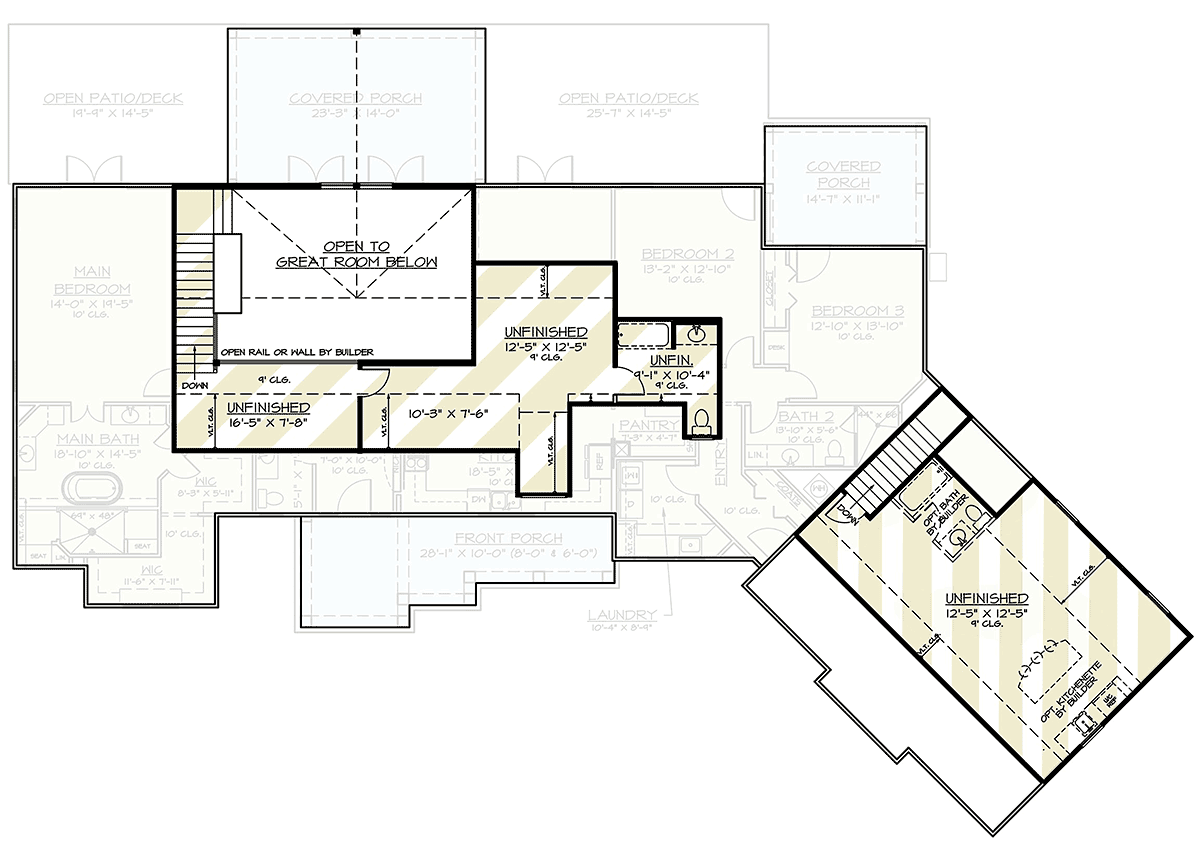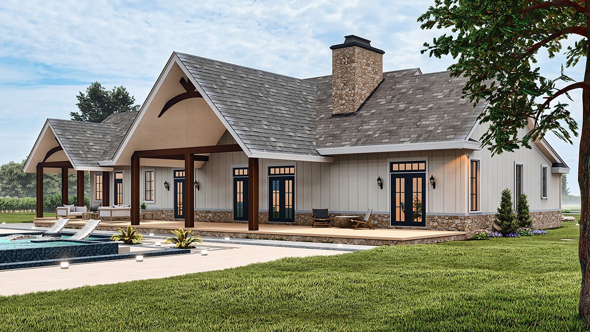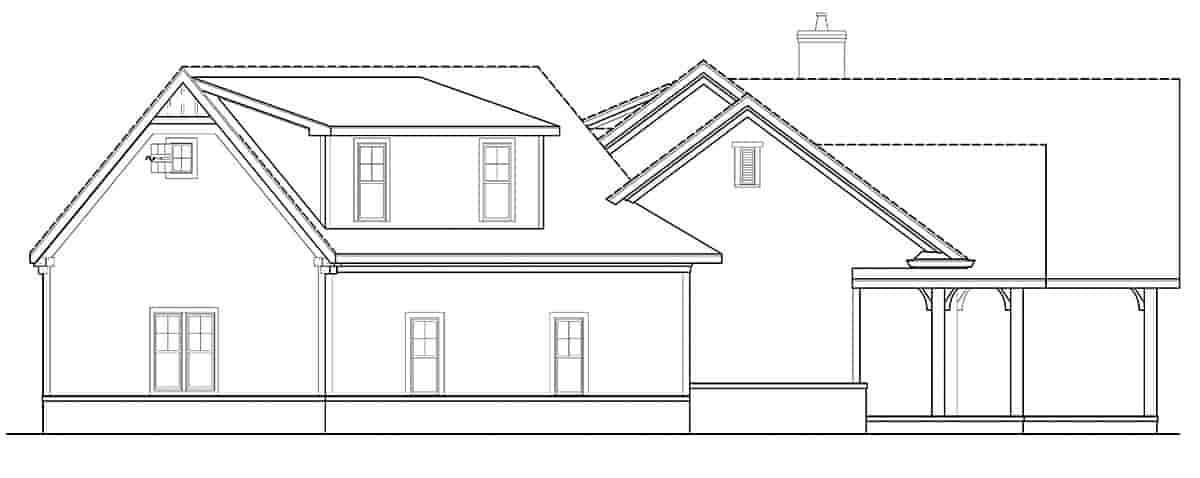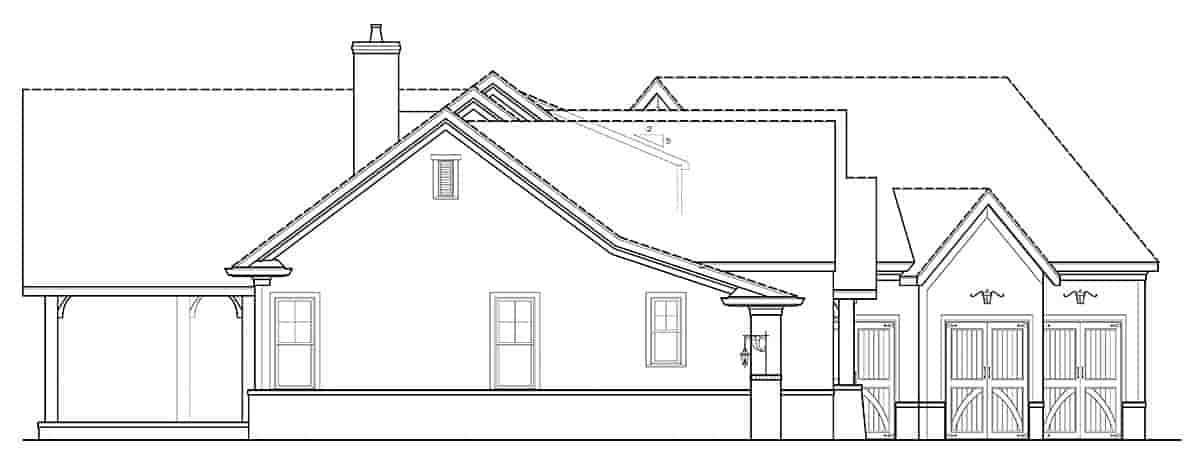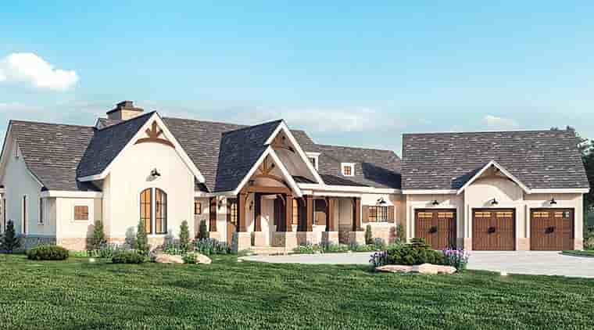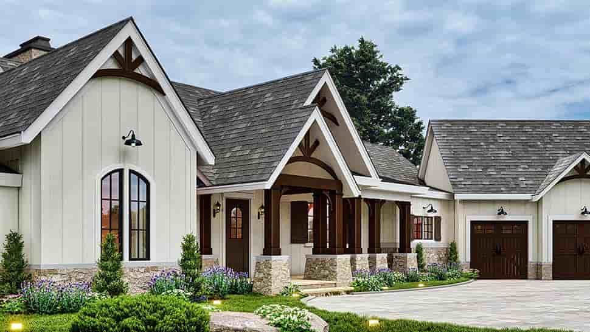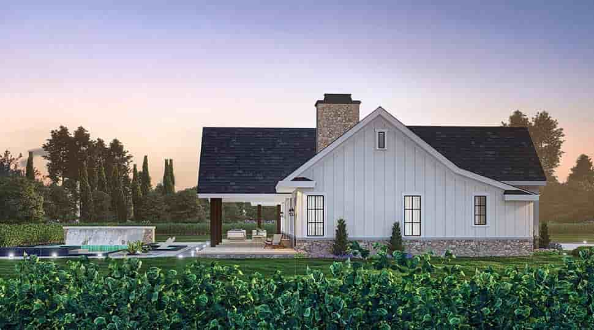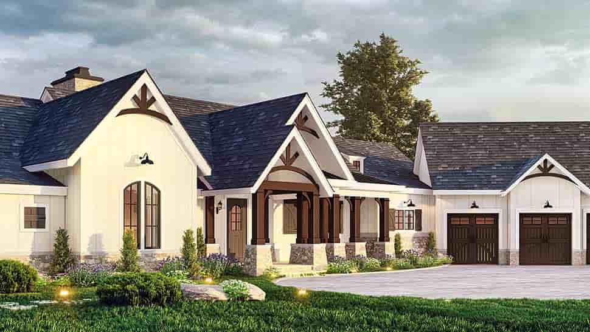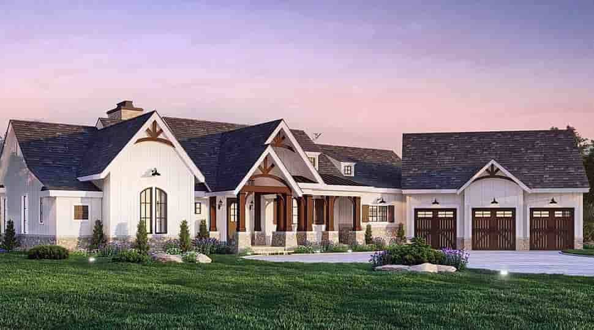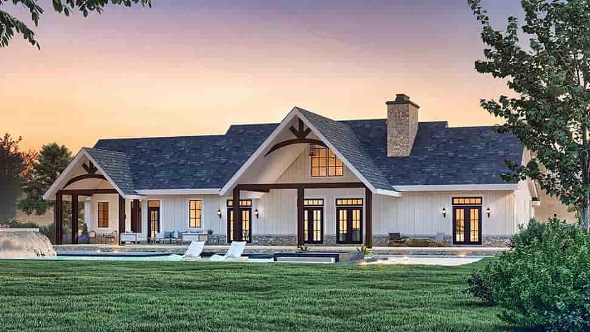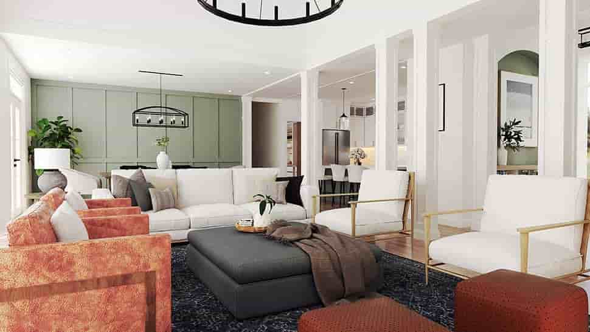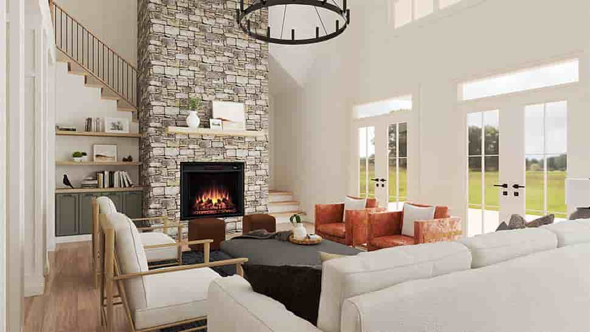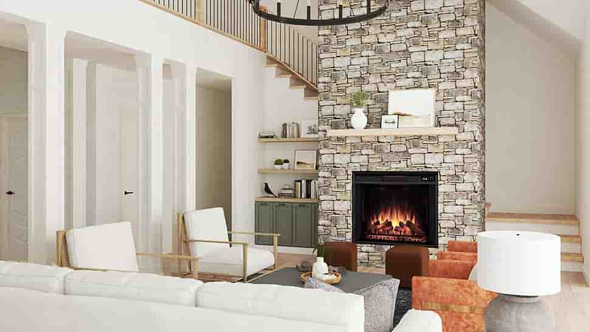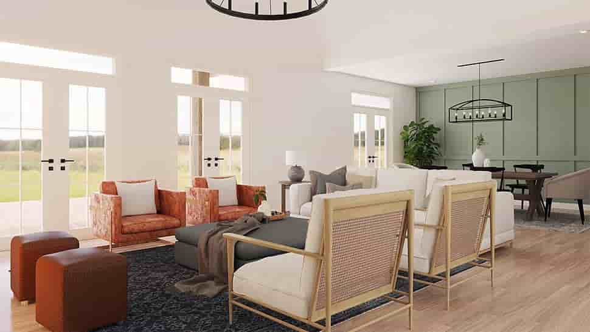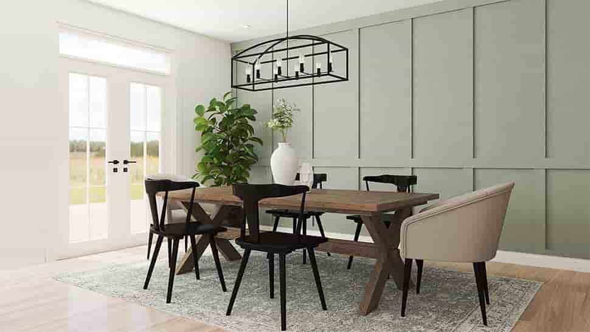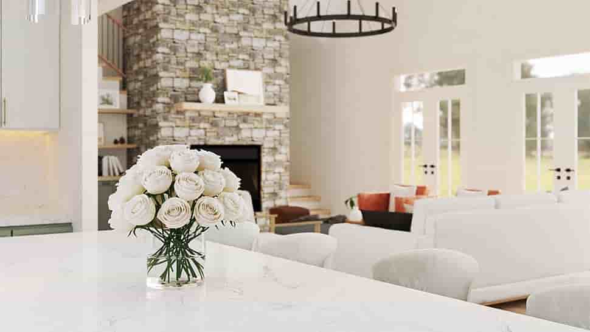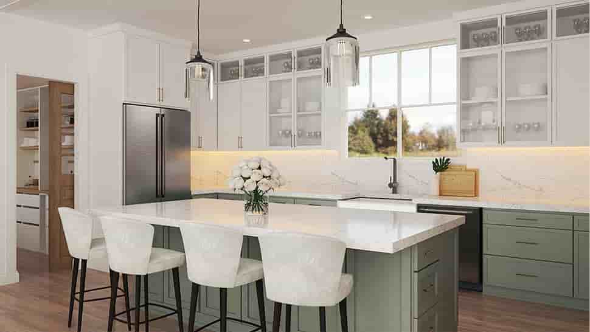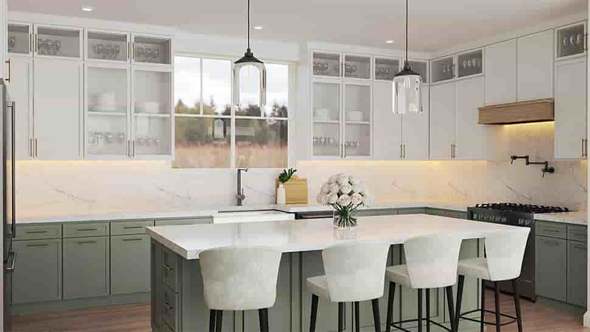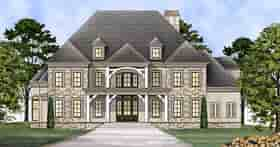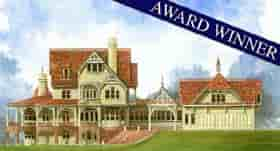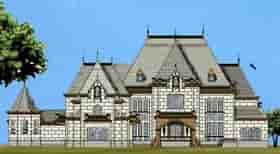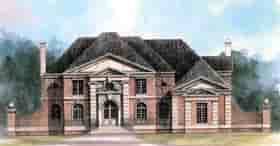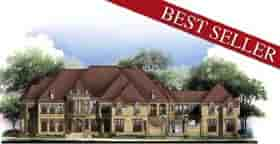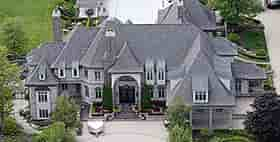- Home
- House Plans
- Plan 72261
| Order Code: 26WEB |
House Plan 72261
French Country House Plan with Great Opportunity for Future Expansion | Plan 72261
sq ft
2537beds
3baths
2.5bays
3width
107'depth
73'Plan Pricing
- PDF File: $1,295.00
- 5 Sets: $1,725.00
- 5 Sets plus PDF File: $1,825.00
- CAD File: $2,095.00
Single Build License issued on CAD File orders. - Concerning PDF or CAD File Orders: Designer requires that a End User License Agreement be signed before fulfilling PDF and CAD File order.
- Right Reading Reverse: $200.00
All sets will be Readable Reverse copies. Turn around time is usually 3 to 5 business days.
Available Foundation Types:
- Slab : No Additional Fee
Available Exterior Wall Types:
- 2x4: No Additional Fee
Specifications
| Total Living Area: | 2537 sq ft |
| Main Living Area: | 2537 sq ft |
| Bonus Area: | 1055 sq ft |
| Garage Area: | 826 sq ft |
| Garage Type: | Attached |
| Garage Bays: | 3 |
| Foundation Types: | Slab |
| Exterior Walls: | 2x4 |
| House Width: | 106'5 |
| House Depth: | 72'10 |
| Number of Stories: | 1 |
| Bedrooms: | 3 |
| Full Baths: | 2 |
| Half Baths: | 1 |
| Max Ridge Height: | 23'2 from Front Door Floor Level |
| Primary Roof Pitch: | 9:12 |
| Roof Framing: | Stick |
| Porch: | 730 sq ft |
| Formal Dining Room: | Yes |
| FirePlace: | Yes |
| Main Ceiling Height: | 10' |
| Upper Ceiling Height: | 9' |
| Vaulted Ceiling: | Yes |
Special Features:
- Bonus Room
- Coat Closet
- Deck or Patio
- Entertaining Space
- Front Porch
- Mudroom
- Open Floor Plan
- Pantry
- Rear Porch
- Storage Space
Plan Description
French Country House Plan with Great Opportunity for Future Expansion
French Country House Plan 72261 has 2,537 square feet of living space, 3 bedrooms, and 2.5 bathrooms. We love the finishes including flared eaves, decorated gables, white vertical siding, shed dormer windows, and thick porch columns with stone bases. The angled, two car garage adds interest to the front elevation and brings the total width to 107'. Going around to the rear, we find a combination of open patio spaces and two separate covered porches. Four sets of French doors open off the back of the home and invite you to spend time outdoors.
French Country House Plan With Interior Photos
Let's take a tour of French Country House Plan 72261 by perusing the pictures. Firstly, move from the foyer into the open living space among the great room and dining room. White columns define these spaces, and white paint reflects the natural light throughout. The sage green feature wall adds interest to the dining room. Choose neutral wood flooring to complement the lovely stone fireplace. Notice how the staircase ascends behind the fireplace and draws your eye upwards to the open railing of the second floor.
Secondly, the kitchen is presented with white modern shaker style upper cabinets, many with glass doors. Lower cabinets tie in well with the dining area because they are painted in the same sage green color. We recommend quartz counter tops and stainless steel appliances for style that will never go out of date. Don't miss the walk-in pantry through the pocket door. Thirdly, practical spaces are right around the corner. Entering from the garage, we find a long coat closet and a large laundry room with a utility sink and lots of counter space.
3 Bedrooms and Room to Expand Upstairs
You may build French Country House Plan 72261 with 3 bedrooms, but you can add more at any time. Upstairs has abundant space labelled as "unfinished." Add another bedroom, home office space, entertainment, and even another full bathroom. Not only that, but the bonus room over the garage is available for a guest suite or rental opportunity as well. Back on the main level, we find two children's bedrooms on the right side of the floor plan. The kids share bathroom 2 off the hallway. Plus, the occupant of bedroom 3 has private access to his own covered porch!
Looking over to the opposite end of the floor plan, we find the luxury master suite. Mom and Dad will appreciate the split floor plan because it affords them more privacy. Step into the ensuite where you will find a freestanding tub, his and vanities, huge shower with seating, and a walk-in closet which is probably the biggest you've ever seen!
What's Included?
2. Rear elevation
3. Right elevation
4. Left elevation
5. Basement plan
6. First floor plan
7. Second floor plan
8. Window and door sizes ON the plan. No schedules.
9. General details including some interior details (no cabinets).
10. Roof plan
11. Cross-section
12. Lighting/electrical
Our house plans will include schematic electrical drawings; however, circuiting or wire sizing will not be included. Your electrical subcontractor will typically provide these drawings.
HVAC and plumbing drawings are not included. Your mechanical and plumbing subcontractors will determine the best layout for your site. Local HVAC codes, climatic requirements and commonly used systems vary throughout the country. The direction of how water flow will enter the home vary from case to case. For this reason, it is impossible to provide universal plans.
Modifications
1. Complete this On-Line Request Form
2. Print, complete and fax this PDF Form to us at 1-800-675-4916.
3. Want to talk to an expert? Call us at 913-938-8097 (Canadian customers, please call 800-361-7526) to discuss modifications.
Note: - a sketch of the changes or the website floor plan marked up to reflect changes is a great way to convey the modifications in addition to a written list.
We Work Fast!
When you submit your ReDesign request, a designer will contact you within 24 business hours with a quote.
You can have your plan redesigned in as little as 14 - 21 days!
We look forward to hearing from you!
Start today planning for tomorrow!
Cost To Build
- No Risk Offer: Order your Home-Cost Estimate now for just $24.95! We provide a discount code in your receipt that will refund (plus some) the Home-Cost price when you decide to order any plan on our website!
- Get more accurate results, quicker! No need to wait for a reliable cost.
- Get a detailed cost report for your home plan with over 70 lines of summarized cost information in under 5 minutes!
- Cost report for your zip code. (the zip code can be changed after you receive the online report)
- Estimate 1, 1-1/2 or 2 story home plans. **
- Interactive! Instantly see the costs change as you vary quality levels Economy, Standard, Premium and structure such as slab, basement and crawlspace.
- Your estimate is active for 1 FULL YEAR!
QUICK Cost-To-Build estimates have the following assumptions:
QUICK Cost-To-Build estimates are available for single family, stick-built, detached, 1 story, 1.5 story and 2 story home plans with attached or detached garages, pitched roofs on flat to gently sloping sites.QUICK Cost-To-Build estimates are not available for specialty plans and construction such as garage / apartment, townhouse, multi-family, hillside, flat roof, concrete walls, log cabin, home additions, and other designs inconsistent with the assumptions outlined in Item 1 above.
User is able to select and have costs instantly calculate for slab on grade, crawlspace or full basement options.
User is able to select and have costs instantly calculate different quality levels of construction including Economy, Standard, Premium. View Quality Level Assumptions.
Estimate will dynamically adjust costs based on the home plan's finished square feet, porch, garage and bathrooms.
Estimate will dynamically adjust costs based on unique zip code for project location.
All home plans are based on the following design assumptions: 8 foot basement ceiling height, 9 foot first floor ceiling height, 8 foot second floor ceiling height (if used), gable roof; 2 dormers, average roof pitch is 12:12, 1 to 2 covered porches, porch construction on foundations.
Summarized cost report will provide approximately 70 lines of cost detail within the following home construction categories: Site Work, Foundations, Basement (if used), Exterior Shell, Special Spaces (Kitchen, Bathrooms, etc), Interior Construction, Elevators, Plumbing, Heating / AC, Electrical Systems, Appliances, Contractor Markup.
QUICK Cost-To-Build generates estimates only. It is highly recommend that one employs a local builder in order to get a more accurate construction cost.
All costs are "installed costs" including material, labor and sales tax.
** Available for U.S. only.
Q & A
Ask the Designer any question you may have. NOTE: If you have a plan modification question, please click on the Plan Modifications tab above.
Common Q & A
A: Yes you can! Please click the "Modifications" tab above to get more information.
A: The national average for a house is running right at $125.00 per SF. You can get more detailed information by clicking the Cost-To-Build tab above. Sorry, but we cannot give cost estimates for garage, multifamily or project plans.
FHP Low Price Guarantee
If you find the exact same plan featured on a competitor's web site at a lower price, advertised OR special SALE price, we will beat the competitor's price by 5% of the total, not just 5% of the difference! Our guarantee extends up to 4 weeks after your purchase, so you know you can buy now with confidence.
Buy This Plan
Have any Questions? Please Call 800-482-0464 and our Sales Staff will be able to answer most questions and take your order over the phone. If you prefer to order online click the button below.
Add to cart




