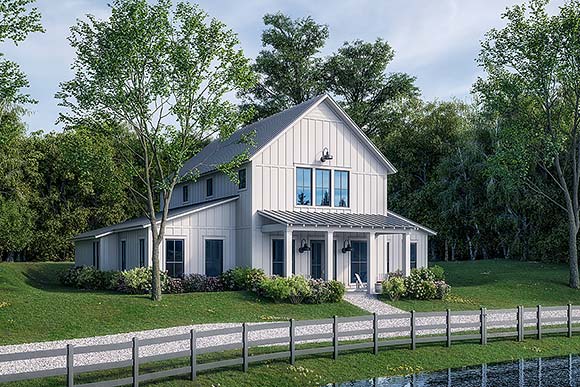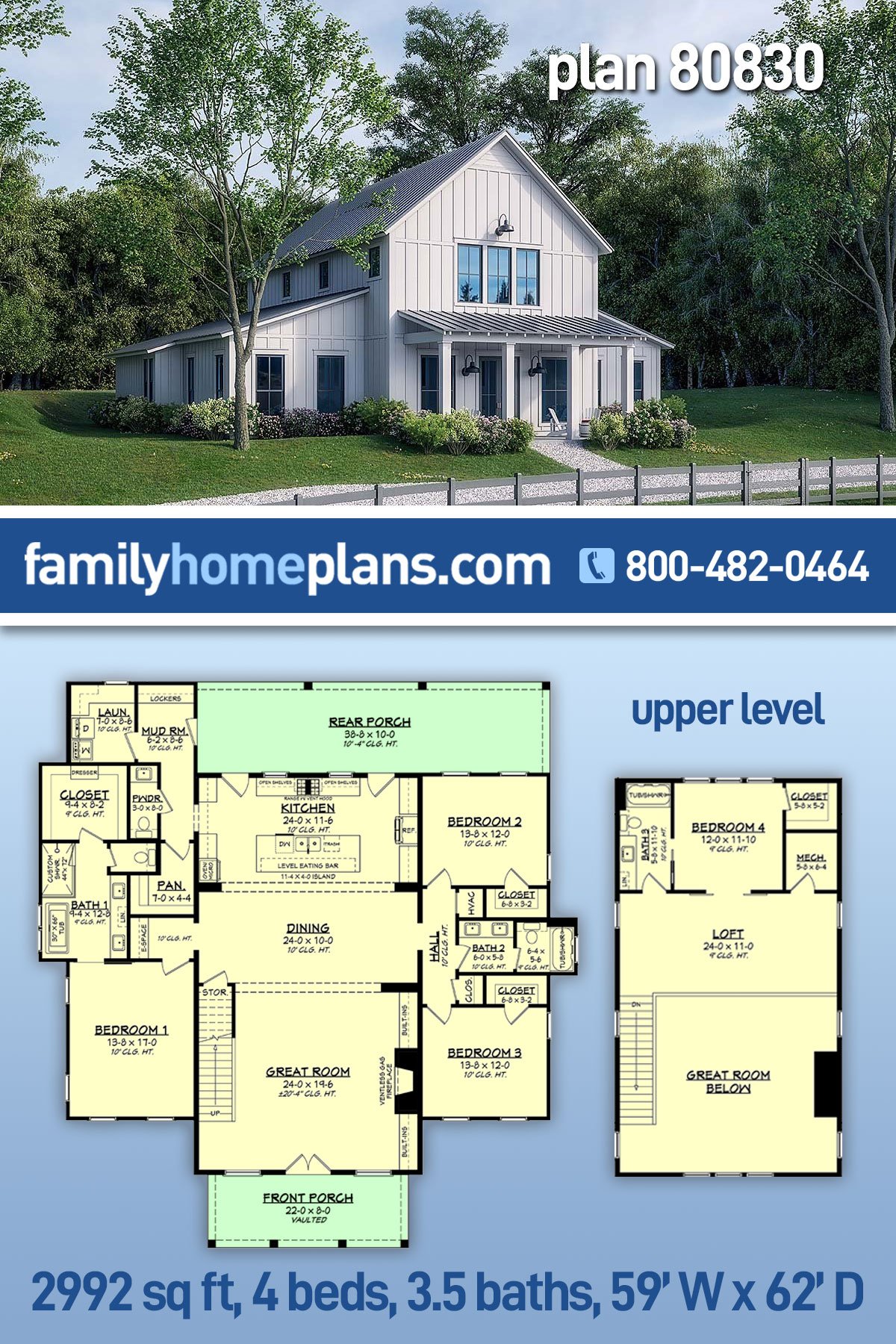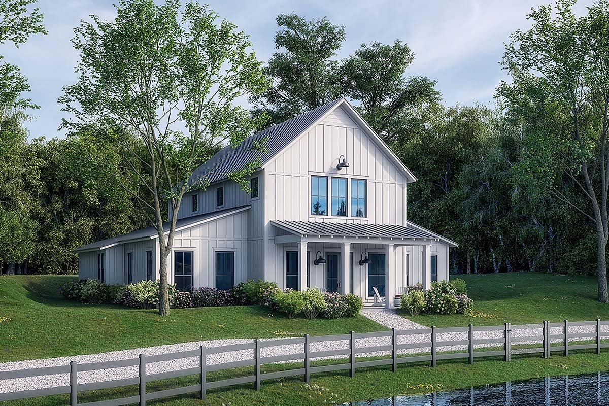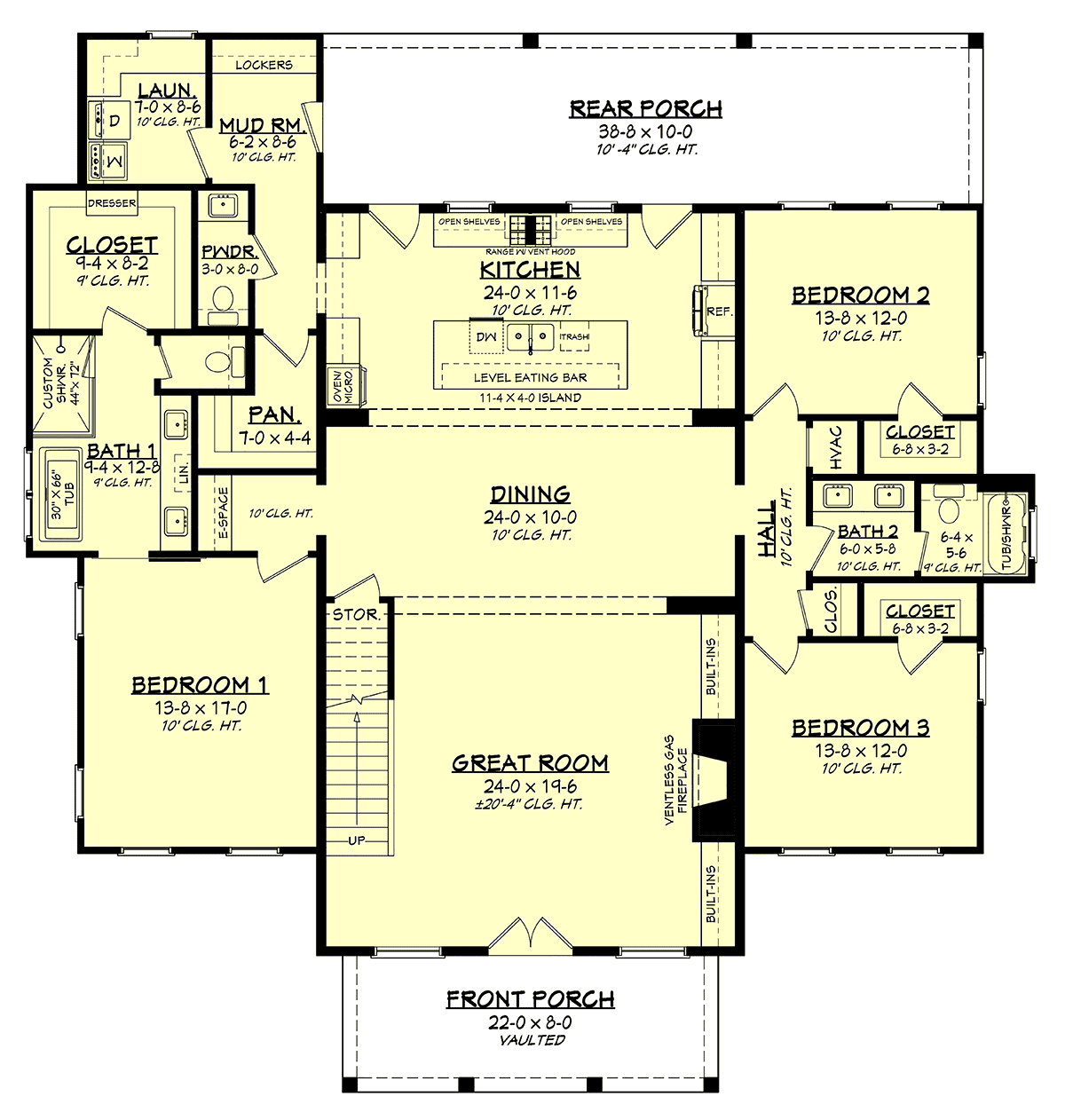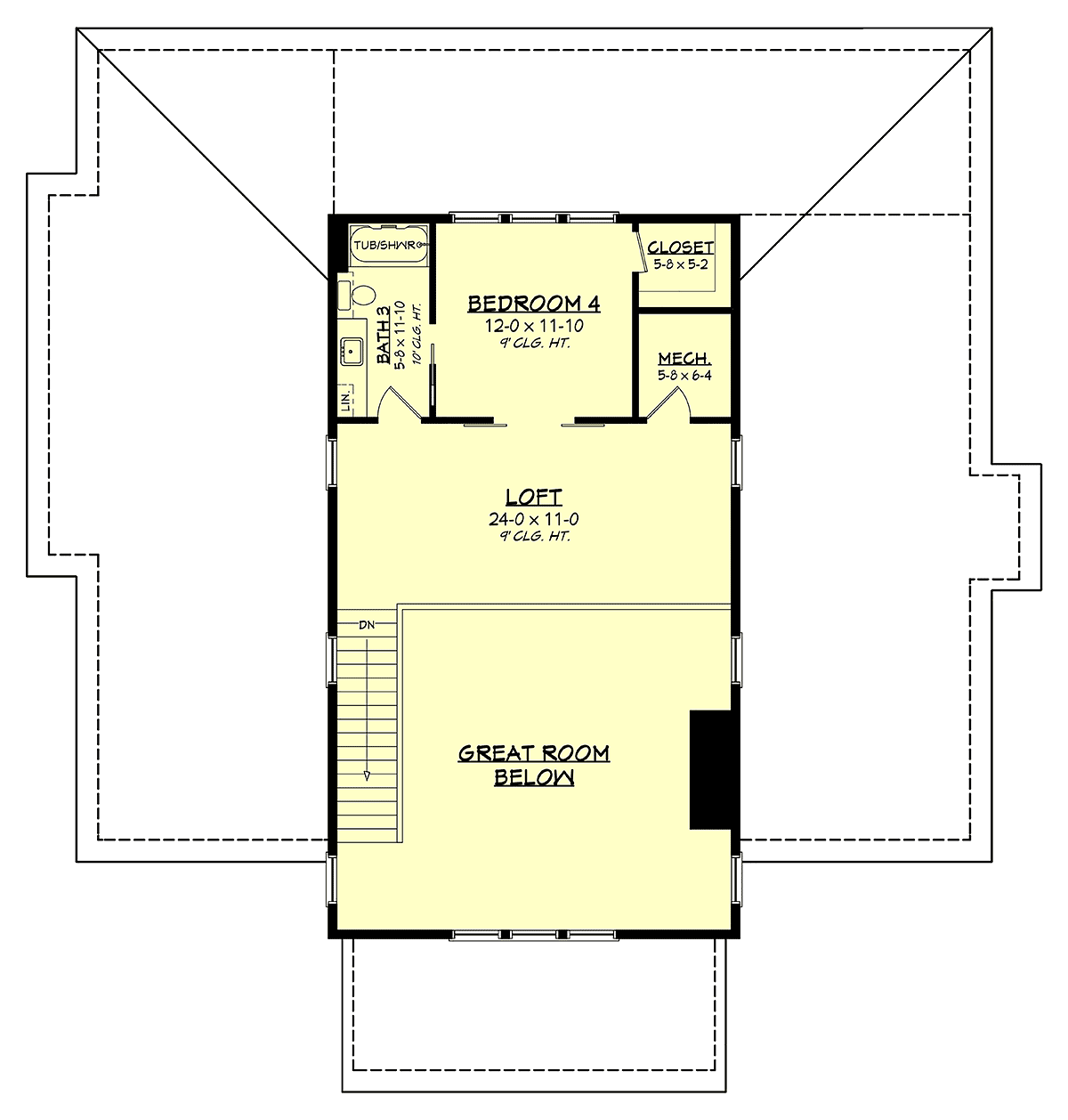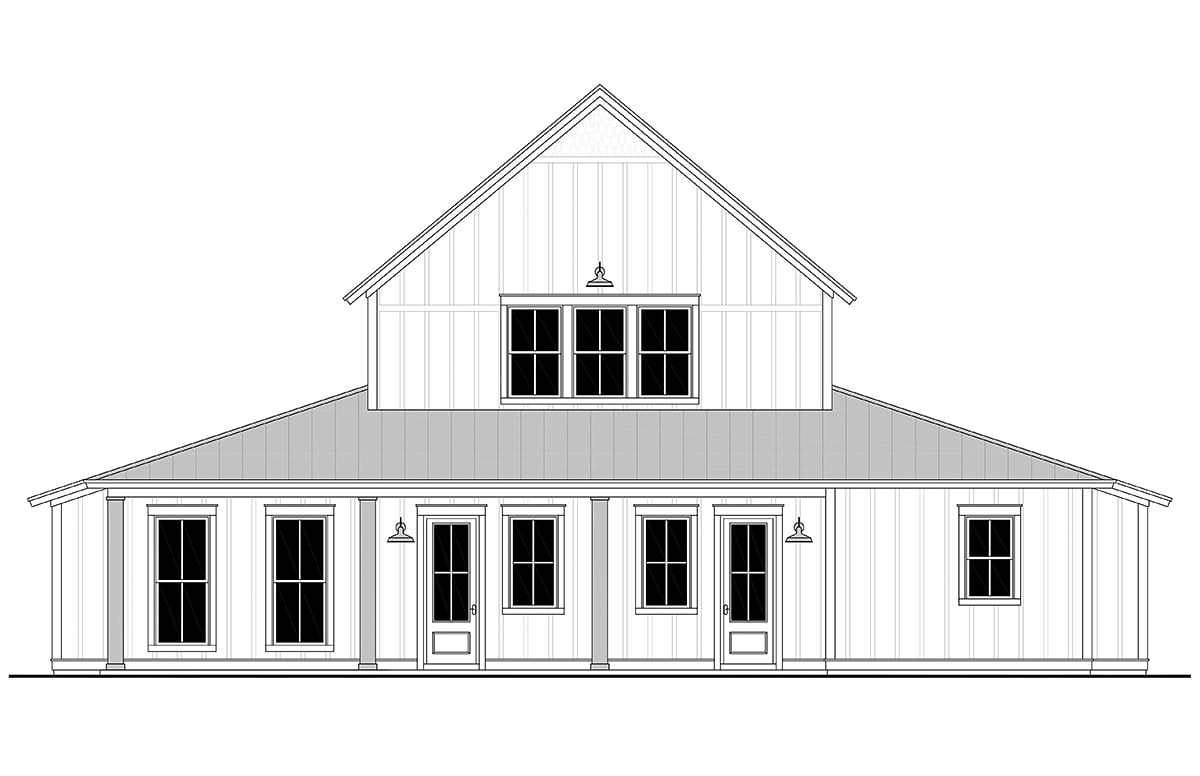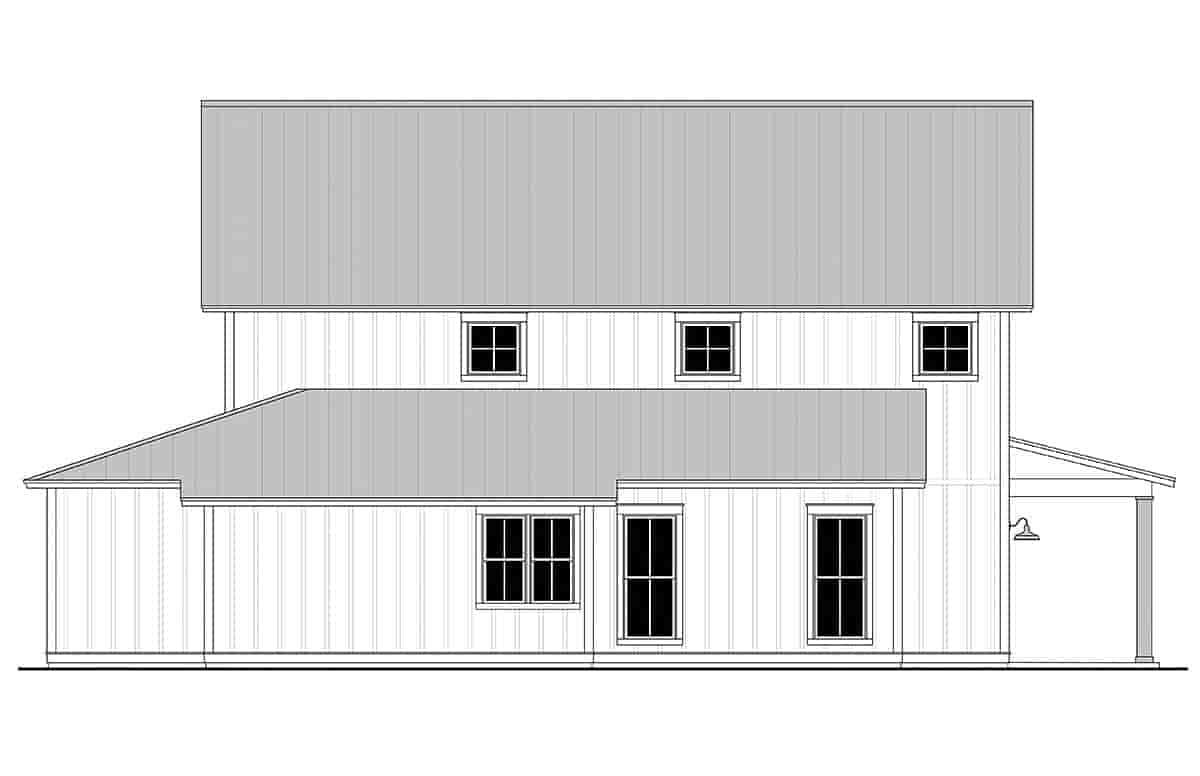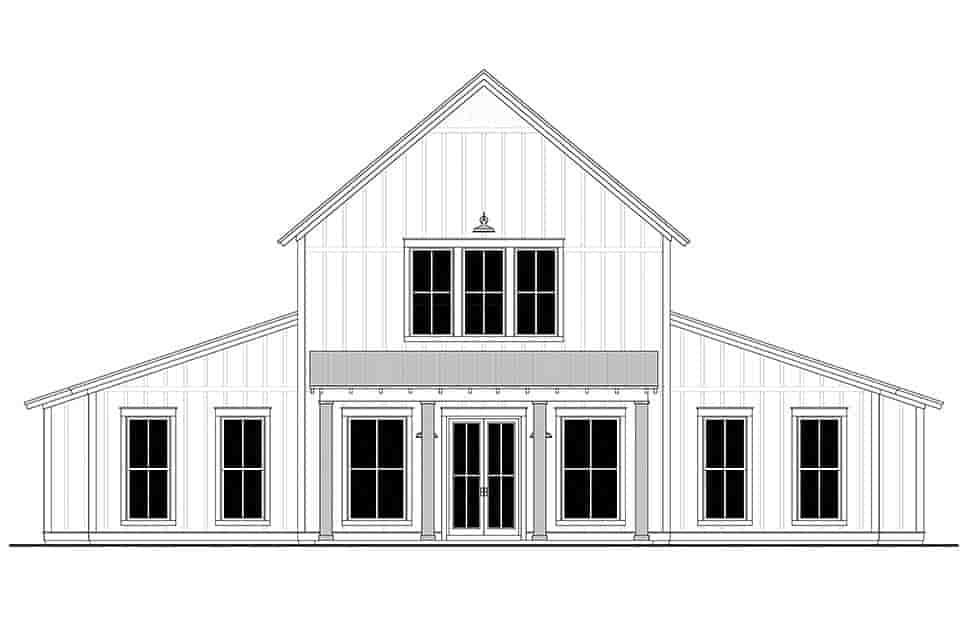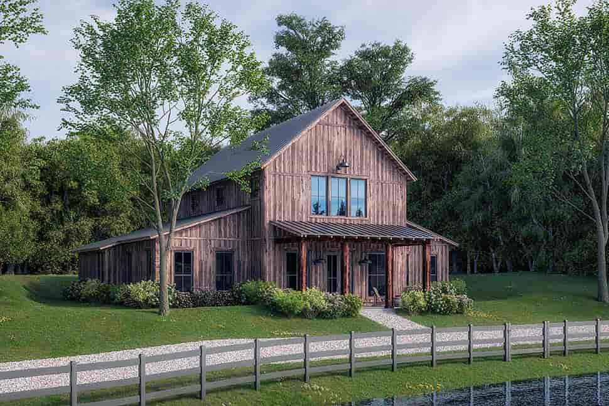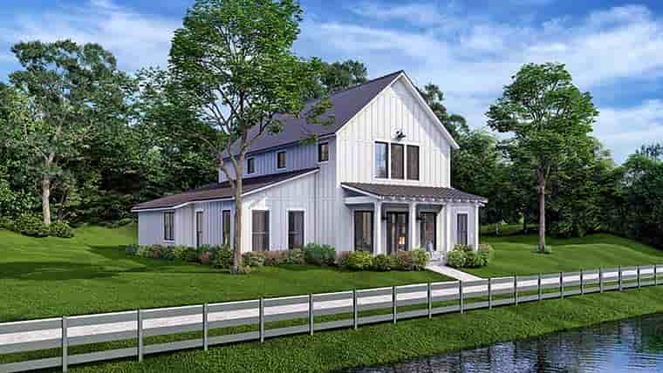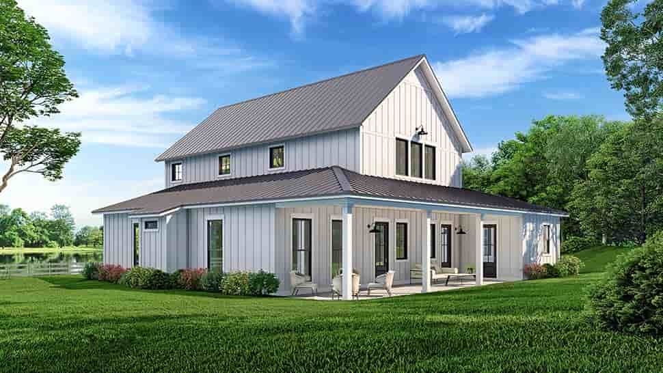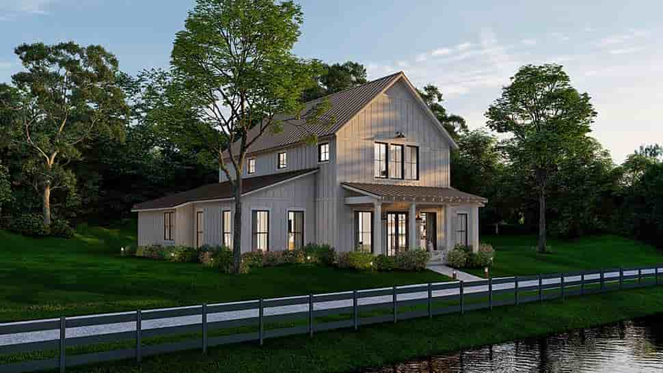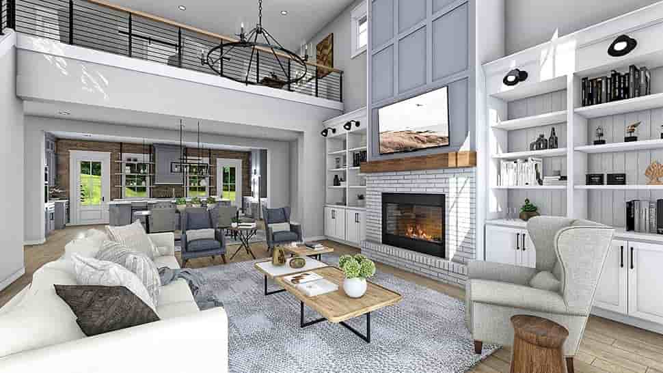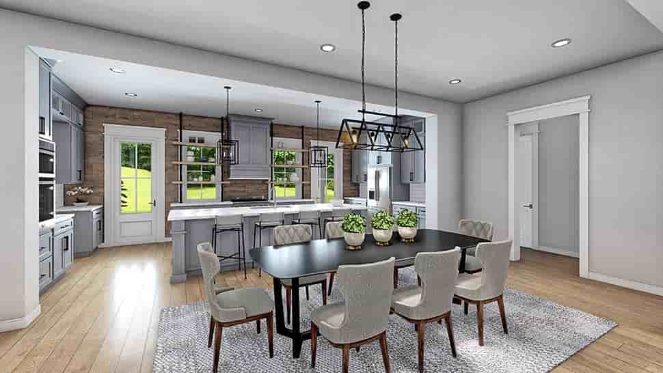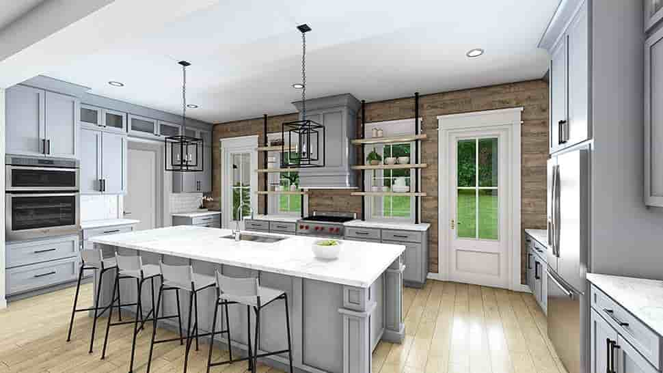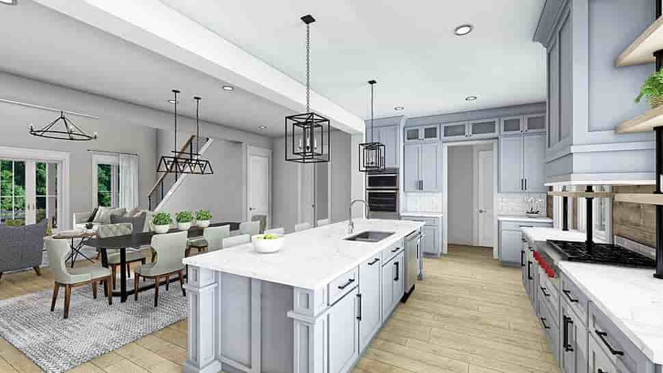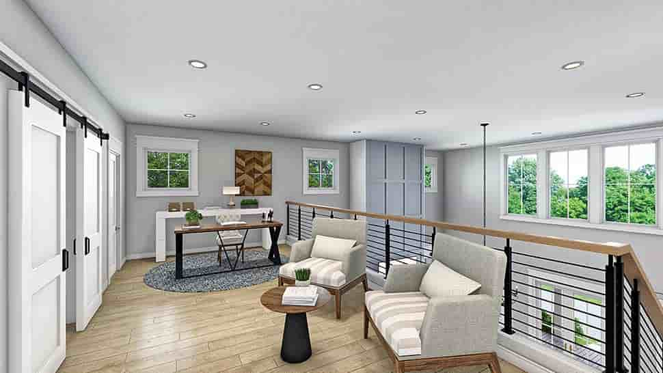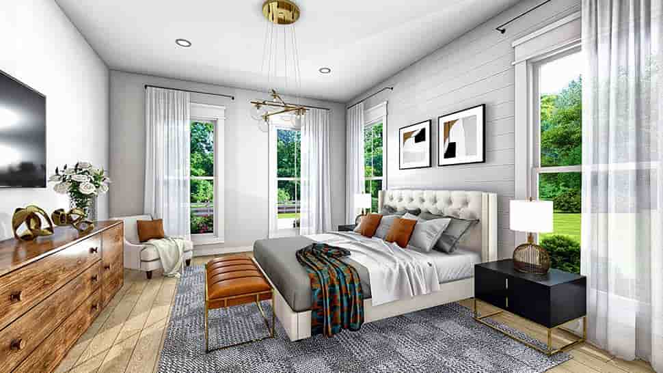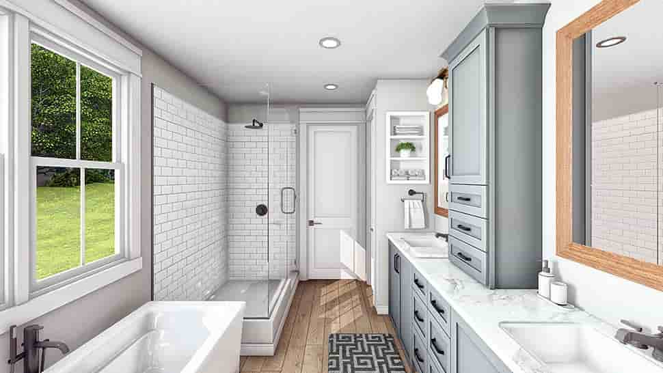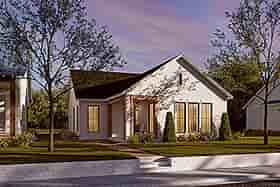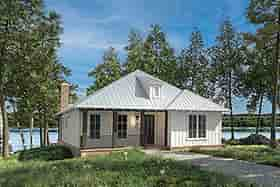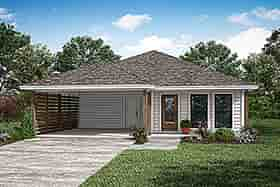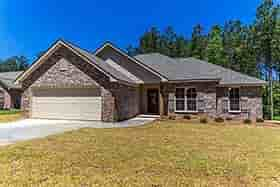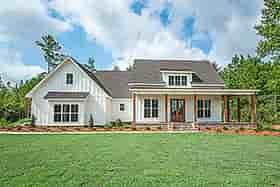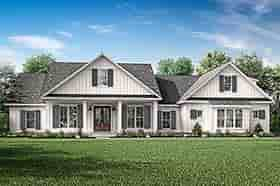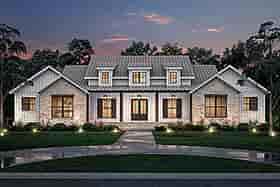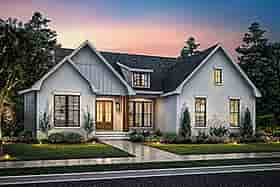- Home
- House Plans
- Plan 80830
| Order Code: 26WEB |
House Plan 80830
Barn-Style Farmhouse Plan with Split Bedroom and Loft with Bathroom | Plan 80830
sq ft
2992beds
4baths
3.5bays
0width
59'depth
62'Plan Pricing
- PDF File: $1,395.00
- 5 Sets plus PDF File: $1,645.00
- PDF File Unlimited Build: $2,095.00
Unlimited Build License issued on PDF File Unlimited Build orders. - CAD File Unlimited Build: $2,495.00
Unlimited Build License issued on CAD File Unlimited Build orders. - Materials List: $250.00
Important Notice: Material list only includes materials for the base slab and crawlspace versions. Basement and 2x6 wall options NOT included. - Right Reading Reverse: $225.00
All sets will be Readable Reverse copies. Turn around time is usually 3 to 5 business days. - Additional Sets: $100.00
Unlimited License To Build included with CAD file sale.
CAD file sale also includes PDF file. Materials list will NOT reflect any options that have an additional fee because those are modifications. If you buy a materials list, it will only reflect the standard original plan. All of our CAD files are delivered in .DWG format and do not contain any type of 3D capability. Files are delivered in 2004 format so that older software versions will be able to open the files.
Available Foundation Types:
-
Basement
: $395.00
May require additional drawing time, please call to confirm before ordering.
Total Living Area may increase with Basement Foundation option. - Crawlspace : No Additional Fee
- Slab : No Additional Fee
-
Walkout Basement
: $395.00
May require additional drawing time, please call to confirm before ordering.
Total Living Area may increase with Basement Foundation option.
Available Exterior Wall Types:
- 2x4: No Additional Fee
-
2x6:
$325.00
(Please call for drawing time.)
Specifications
| Total Living Area: | 2992 sq ft |
| Main Living Area: | 2392 sq ft |
| Upper Living Area: | 600 sq ft |
| Garage Type: | None |
| See our garage plan collection. If you order a house and garage plan at the same time, you will get 10% off your total order amount. | |
| Foundation Types: | Basement - * $395.00 Total Living Area may increase with Basement Foundation option. Crawlspace Slab Walkout Basement - * $395.00 Total Living Area may increase with Basement Foundation option. |
| Exterior Walls: | 2x4 2x6 - * $325.00 |
| House Width: | 59'0 |
| House Depth: | 62'0 |
| Number of Stories: | 2 |
| Bedrooms: | 4 |
| Full Baths: | 3 |
| Half Baths: | 1 |
| Max Ridge Height: | 32'0 from Front Door Floor Level |
| Primary Roof Pitch: | 10:12 |
| Roof Load: | 40 psf |
| Roof Framing: | Truss and/or Stick |
| Porch: | 563 sq ft |
| FirePlace: | Yes |
| Main Ceiling Height: | 10' |
| Upper Ceiling Height: | 9' |
Special Features:
- Entertaining Space
- Front Porch
- Mudroom
- Open Floor Plan
- Pantry
- Rear Porch
- Storage Space
Plan Description
Barn-Style Farmhouse Plan with Split Bedroom and Loft with Bathroom
Barndominium Style House Plan 80830 has 2,992 square feet of living space, 4 bedrooms, and 3.5 baths. In addition, this 2-story home has a loft area. This country/farmhouse style design will be popular on the real estate market because it has large rooms and amazing spaces for entertaining, both inside and outside.
Barndominium Style House Plan With Wood Frame Walls
Barndominiums are popular, but they typically refer to metal frame buildings which you can live in. Barndominium Style House Plan 80830 calls for 2x4 wood frame walls, so you can have the popular style with traditional materials. The front elevation is designed to look like a barn with its tall peak, and the sides come down like lean-to sheds. White vertical siding seals the deal, and you will love the country nostalgia of your new home.
The front porch is topped with a silver metal roof, and it measures 22' wide by 8' deep. Yes, there is plenty of room for a few rocking chairs. Walk around to the back of the house, and it gets even better. The rear porch measures 38'8 wide by 10' deep. Relax here in the shade, or fire up the grill. There is room to cook and to dine outside.
Barndominium With Photos Inside and Outside
The huge kitchen in Barndominium Style House Plan 80830 offers an abundance of cabinets with large walk-in pantry. Children can pile up on the bar stools at the kitchen island while Mom is serving up breakfast. We recommend installing shaker style cabinets and stone counter tops to dress up your new kitchen. Don't forget the stainless steel appliances. The kitchen has two doors which lead out to the rear porch.
The great room features two story ceilings, a gas fireplace, and large built-ins. Traffic flows freely through the living space which is all open among the kitchen, dining room, and great room. There is enough space for a massive farmhouse dining table. Your house will be the go-to residence for family gatherings during the holidays.
Four Bedroom Barndominium Style Home Plan
Barndominium Style House Plan 80830 is perfect for the holidays because it has so many large bedrooms. Firstly, the primary suite offers a large bedroom and luxurious bath with oversized closet. We love the freestanding tub and double vanity. Secondly, Bedrooms 2 and 3 each have a walk-in closet, and they share a guest bathroom. The double vanity is separated from the toilet and the tub/shower, and that helps the kids get ready faster in the morning.
Thirdly, bedroom 4 is upstairs, adjacent to the loft. From this bedroom, you can access the full bathroom via a pocket door. This would make a nice guest room if it isn't already occupied year-round. In the case of family coming over, outfit the loft with bunk beds, and you can entertain several guests. Of course the loft could be utilized as a game room, home office, or anything else that works for your family.
What's Included?
Foundation Plan – Typically includes dimensioned foundation plan with footing details.
Dimensioned Floor Plan – Electrical may be shown.
Exterior Views – Four exterior views of the residence with other miscellaneous details.
Roof Plan – Birds eye view showing all ridges, valleys and other necessary information.
Electrical Plan – Displays all switches, lighting fixtures, outlets and other necessary electrical items. These items may be shown on the Dimensioned Floor Plan.
Wall Section(s) – Detail of wall materials and assembly.
Building Section(s) – Section through home displaying necessary information about framing and other miscellaneous data.
Cabinet Elevations – Displays interior kitchen cabinet views.
*Note: The items listed above as “Not available on all plans” are not always required for every plan depending on location and complexity.
Items Not Included
Mechanical Plans - Because of varying site conditions, mechanical plans such as plumbing and HVAC plans are not included. These items are easily obtained by your mechanical contractor or material supplier.
Site Plans – If required, this information must be obtained locally to include the information specific to your individual property.
Structural Calculations – In certain areas, particularly those in earthquake and hurricane zones, permit departments may require you to submit structural calculations for your particular conditions. When required, you should consult with a local structural engineer.
Modifications
Plan modification is a way of turning a stock plan into your unique custom plan. It's still just a small fraction of the price you would pay to create a home plan from scratch. We believe that modification estimates should be FREE!
We provide a modification service so that you can customize your new home plan to fit your budget and lifestyle.
Email Designer This is the best and quickest way to get a modification quote!
Please include your preferred Foundation Type and a Specific List of Changes. You can also attach a Sketch of Changes.
It's as simple as that!
Cost To Build
- No Risk Offer: Order your Home-Cost Estimate now for just $24.95! We provide a discount code in your receipt that will refund (plus some) the Home-Cost price when you decide to order any plan on our website!
- Get more accurate results, quicker! No need to wait for a reliable cost.
- Get a detailed cost report for your home plan with over 70 lines of summarized cost information in under 5 minutes!
- Cost report for your zip code. (the zip code can be changed after you receive the online report)
- Estimate 1, 1-1/2 or 2 story home plans. **
- Interactive! Instantly see the costs change as you vary quality levels Economy, Standard, Premium and structure such as slab, basement and crawlspace.
- Your estimate is active for 1 FULL YEAR!
QUICK Cost-To-Build estimates have the following assumptions:
QUICK Cost-To-Build estimates are available for single family, stick-built, detached, 1 story, 1.5 story and 2 story home plans with attached or detached garages, pitched roofs on flat to gently sloping sites.QUICK Cost-To-Build estimates are not available for specialty plans and construction such as garage / apartment, townhouse, multi-family, hillside, flat roof, concrete walls, log cabin, home additions, and other designs inconsistent with the assumptions outlined in Item 1 above.
User is able to select and have costs instantly calculate for slab on grade, crawlspace or full basement options.
User is able to select and have costs instantly calculate different quality levels of construction including Economy, Standard, Premium. View Quality Level Assumptions.
Estimate will dynamically adjust costs based on the home plan's finished square feet, porch, garage and bathrooms.
Estimate will dynamically adjust costs based on unique zip code for project location.
All home plans are based on the following design assumptions: 8 foot basement ceiling height, 9 foot first floor ceiling height, 8 foot second floor ceiling height (if used), gable roof; 2 dormers, average roof pitch is 12:12, 1 to 2 covered porches, porch construction on foundations.
Summarized cost report will provide approximately 70 lines of cost detail within the following home construction categories: Site Work, Foundations, Basement (if used), Exterior Shell, Special Spaces (Kitchen, Bathrooms, etc), Interior Construction, Elevators, Plumbing, Heating / AC, Electrical Systems, Appliances, Contractor Markup.
QUICK Cost-To-Build generates estimates only. It is highly recommend that one employs a local builder in order to get a more accurate construction cost.
All costs are "installed costs" including material, labor and sales tax.
** Available for U.S. only.
Q & A
Ask the Designer any question you may have. NOTE: If you have a plan modification question, please click on the Plan Modifications tab above.
Previous Q & A
A: We do not have a garage version of this plan. We do offer a few stand alone garage plans that could be built separately. Thanks
Common Q & A
A: Yes you can! Please click the "Modifications" tab above to get more information.
A: The national average for a house is running right at $125.00 per SF. You can get more detailed information by clicking the Cost-To-Build tab above. Sorry, but we cannot give cost estimates for garage, multifamily or project plans.
FHP Low Price Guarantee
If you find the exact same plan featured on a competitor's web site at a lower price, advertised OR special SALE price, we will beat the competitor's price by 5% of the total, not just 5% of the difference! Our guarantee extends up to 4 weeks after your purchase, so you know you can buy now with confidence.
Buy This Plan
Have any Questions? Please Call 800-482-0464 and our Sales Staff will be able to answer most questions and take your order over the phone. If you prefer to order online click the button below.
Add to cart




