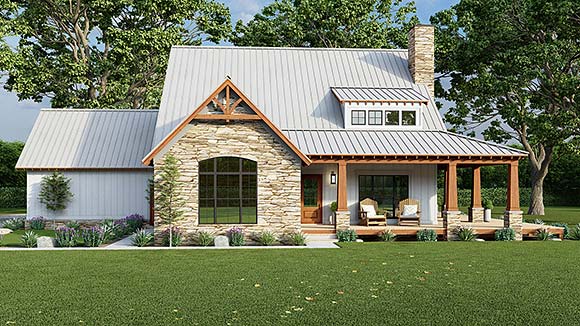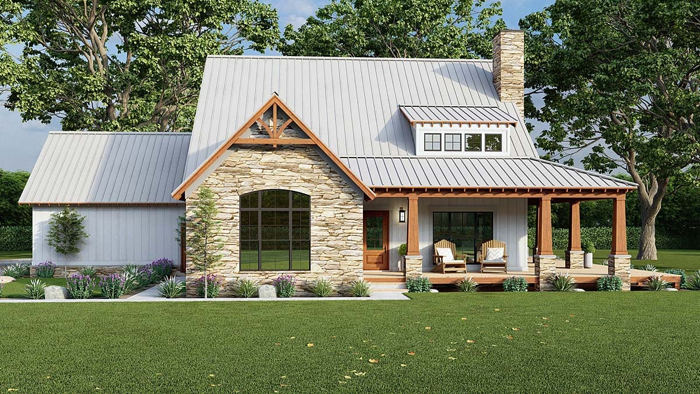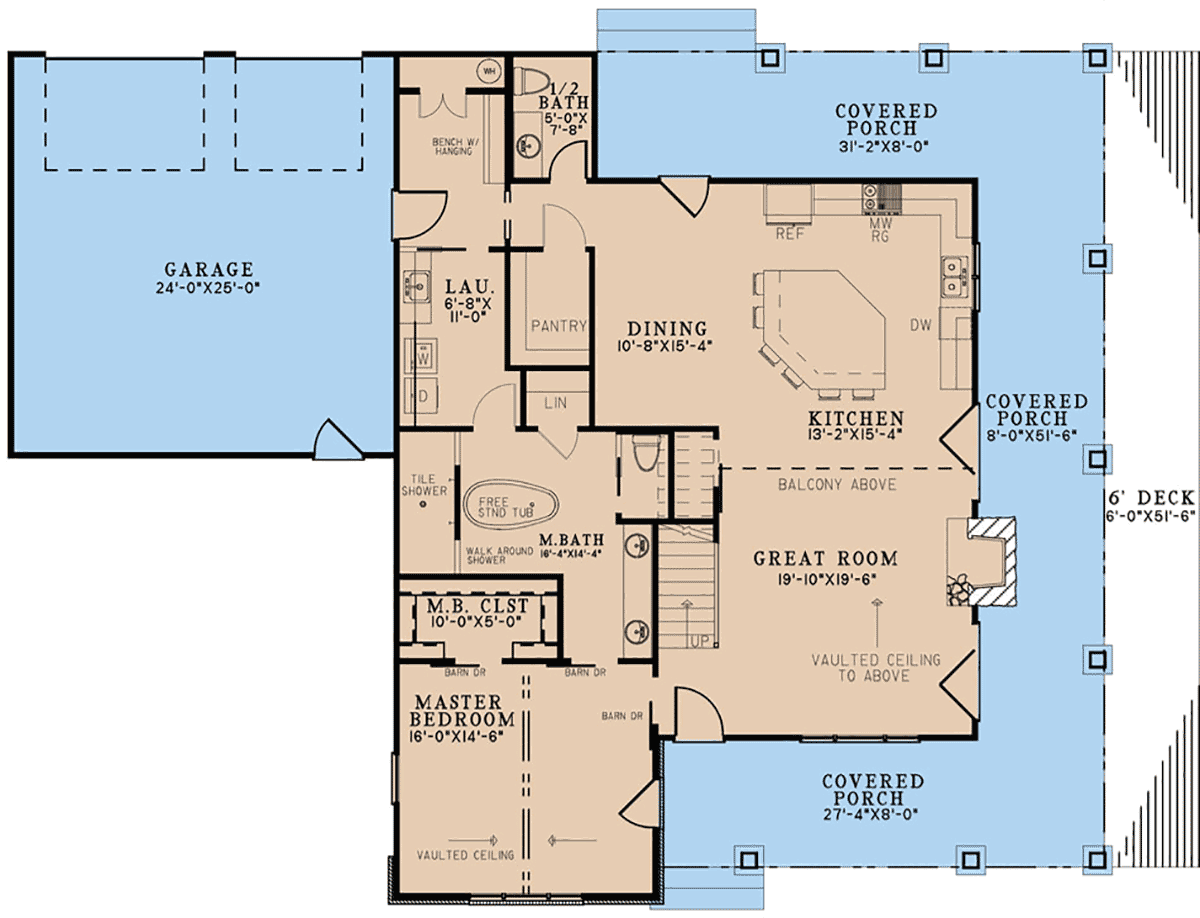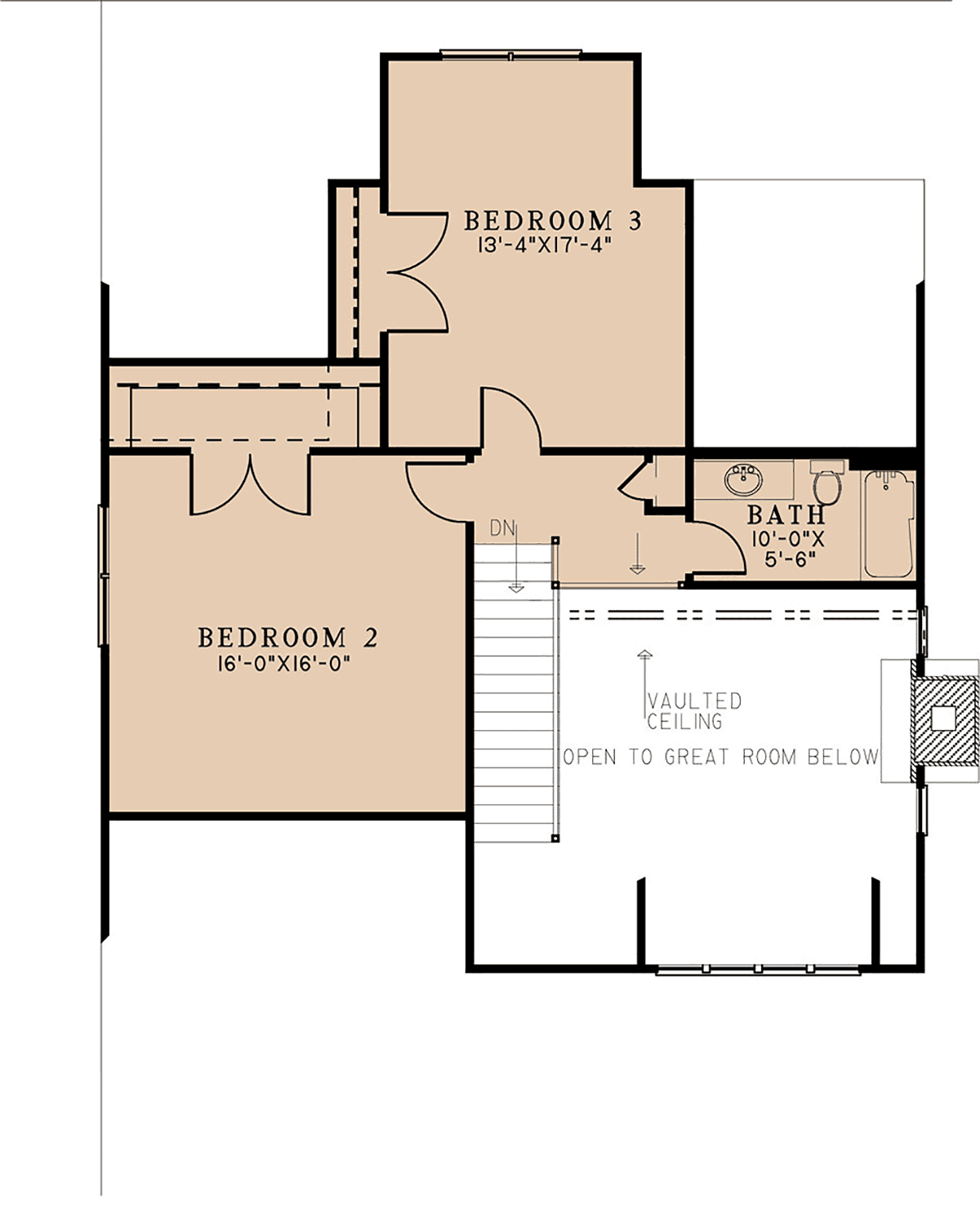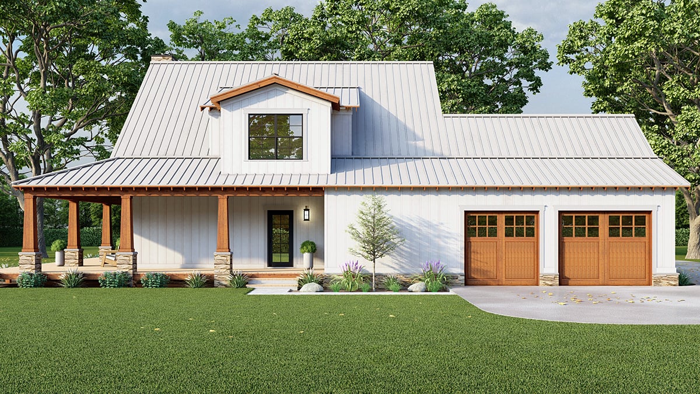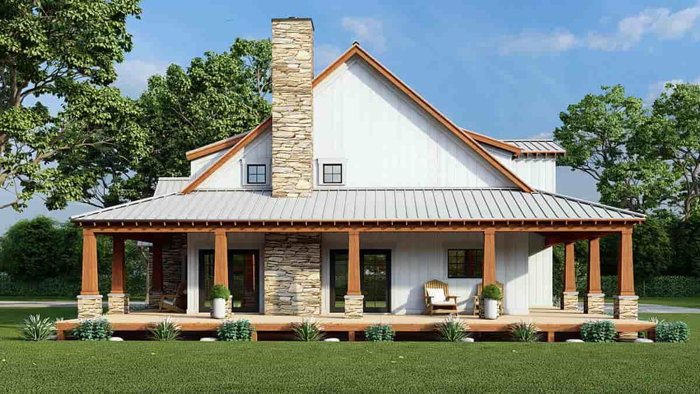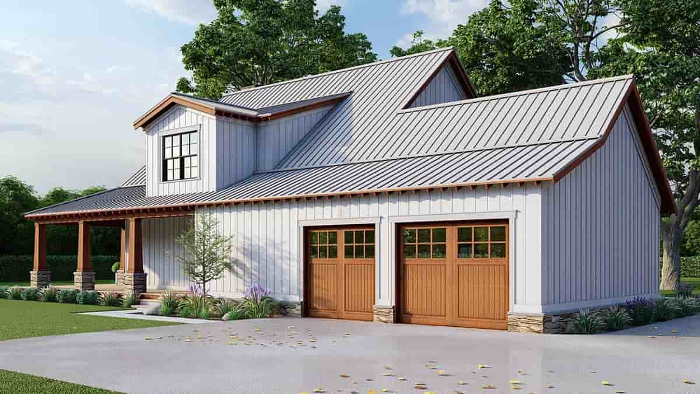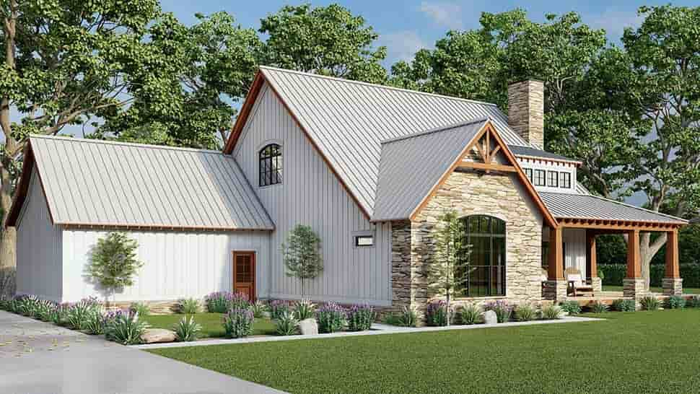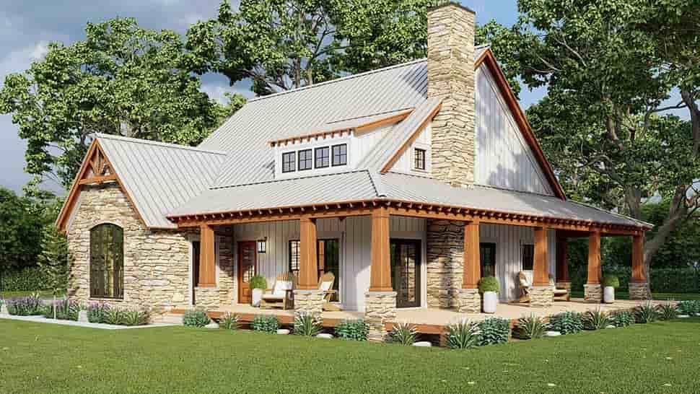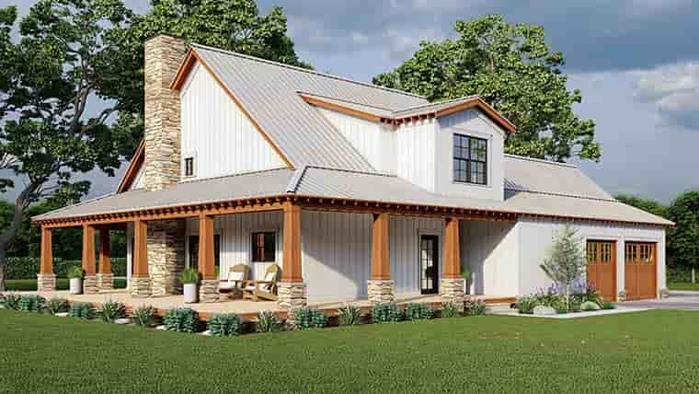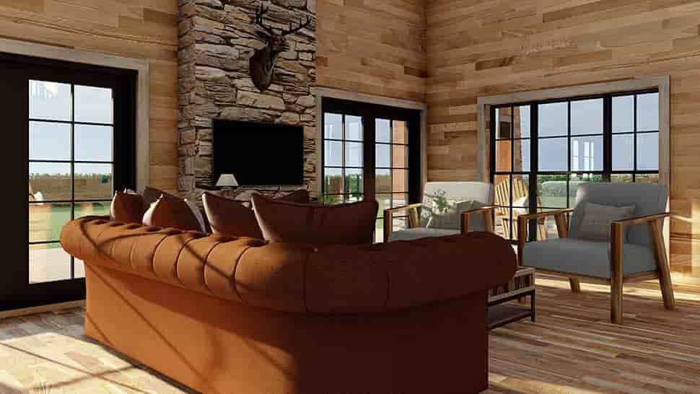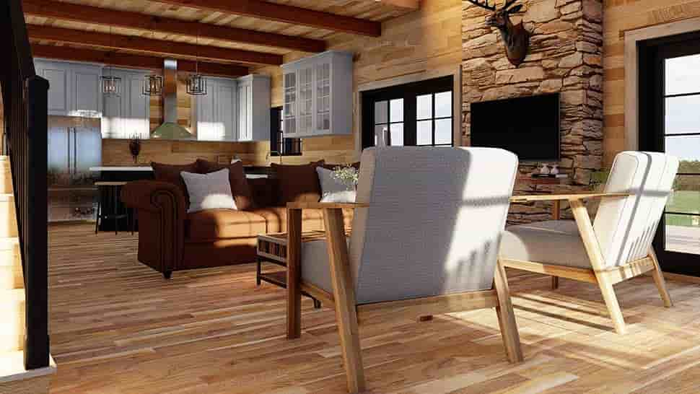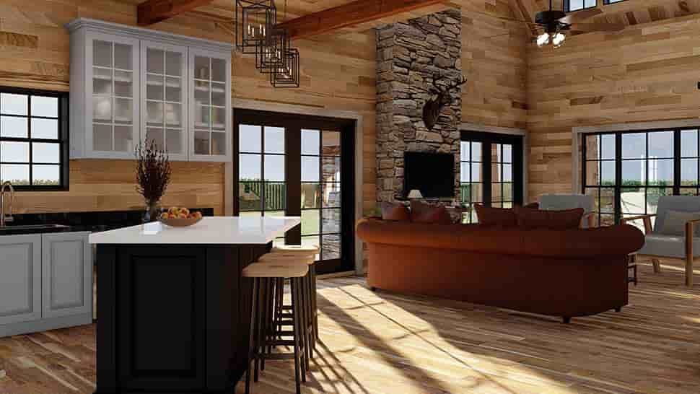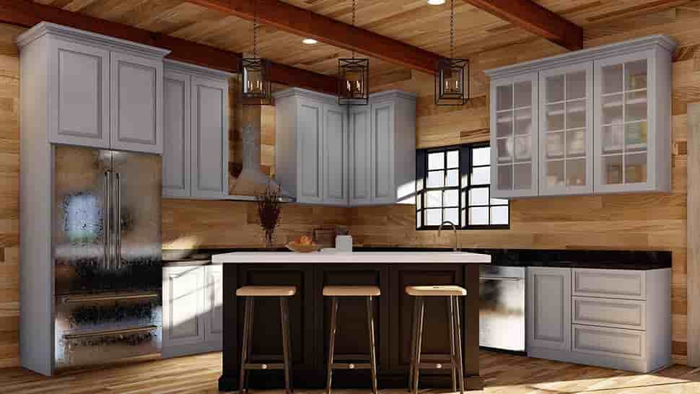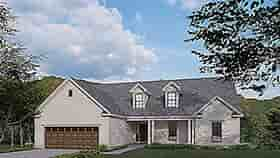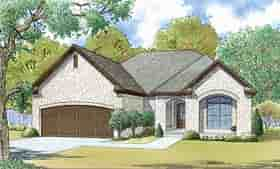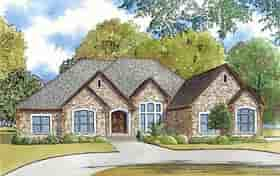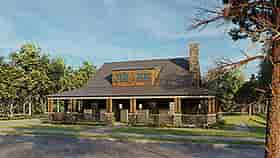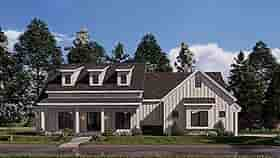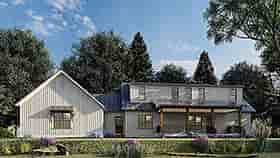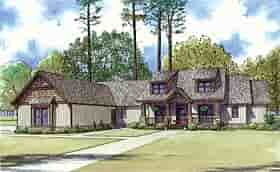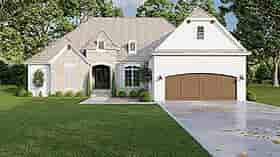- Home
- House Plans
- Results
- Plan 82697
| Order Code: 26WEB |
House Plan 82697
Rustic Style Mountain House Plan with Unique Wrap Around Porch | Plan 82697
sq ft
2278beds
3baths
2.5bays
2width
70'depth
54'Plan Pricing
- PDF File: $1,100.00
- 5 Sets: $1,200.00
- 5 Sets plus PDF File: $1,450.00
- PDF File Unlimited Build: $1,800.00
Unlimited Build License issued on PDF File Unlimited Build orders. - CAD File Unlimited Build: $2,200.00
Unlimited Build License issued on CAD File Unlimited Build orders. - Right Reading Reverse: $299.00
All sets will be Readable Reverse copies. Turn around time is usually 3 to 5 business days. - Additional Sets: $80.00
Orders placed with overnight/2-day shipping may be delayed by two business days due to a review process.
Available Foundation Types:
-
Basement
: $299.00
May require additional drawing time, please call to confirm before ordering.
Total Living Area may increase with Basement Foundation option. - Crawlspace : No Additional Fee
- Slab : No Additional Fee
-
Walkout Basement
: $299.00
May require additional drawing time, please call to confirm before ordering.
Total Living Area may increase with Basement Foundation option.
Available Exterior Wall Types:
- 2x4: No Additional Fee
-
2x6:
$299.00
(Please call for drawing time.)
Specifications
| Total Living Area: | 2278 sq ft |
| Main Living Area: | 1577 sq ft |
| Upper Living Area: | 701 sq ft |
| Garage Area: | 625 sq ft |
| Garage Type: | Attached |
| Garage Bays: | 2 |
| Foundation Types: | Basement - * $299.00 Total Living Area may increase with Basement Foundation option. Crawlspace Slab Walkout Basement - * $299.00 Total Living Area may increase with Basement Foundation option. |
| Exterior Walls: | 2x4 2x6 - * $299.00 |
| House Width: | 69'2 |
| House Depth: | 53'6 |
| Number of Stories: | 1.5 |
| Bedrooms: | 3 |
| Full Baths: | 2 |
| Half Baths: | 1 |
| Max Ridge Height: | 28'0 from Front Door Floor Level |
| Primary Roof Pitch: | 10:12 |
| Roof Load: | 45 psf |
| Roof Framing: | Stick |
| Porch: | 765 sq ft |
| FirePlace: | Yes |
| 1st Floor Master: | Yes |
| Main Ceiling Height: | 9' |
| Upper Ceiling Height: | 8' |
Special Features:
- Deck or Patio
- Entertaining Space
- Front Porch
- Mudroom
- Open Floor Plan
- Pantry
- Rear Porch
- Storage Space
- Wrap Around Porch
Plan Description
Rustic Style Mountain House Plan with Unique Wrap Around Porch
Mountain House Plan 82697 has all of the charms that come with a cozy cabin plan. This home offers a stunning layout and even more curb appeal. We love the metal roof, stone siding, tapered columns, and the low-profile shed dormer window on the roof. A wrap around porch offers tons of outdoor living opportunities while the interior leaves nothing to be desired. In total, living space is 2,278 square feet. Average-sized families will choose this plan because it has 3 bedrooms and 2.5 bathrooms.
Mountain House Plan With Interior Pictures
Mountain House Plan 82697 gives us a glimpse of the layout with interior pictures. Firstly, an open floor plan layout (which is open to the floor above) creates a luxurious feel in the great room. Choose light wood paneling for the ceiling, walls, and floors to reinforce the decidedly rustic aesthetic. In addition, thick wooden beams adorn the ceiling, and rough-hewn stone reaches from floor to ceiling on the fireplace.
Secondly, a large eat-at kitchen island opens up the kitchen and dining room to the great room experience. Tone-down the wood experience a little with gray cabinets, then ramp up the cabin experience with a hammered-metal silver refrigerator. Yes, this kitchen is full of character, but the best part is the massive island. Thirdly, notice the abundant natural light which pours into the living space thanks to the glass doors and oversized windowing.
Main Floor Master Bedroom
The master suite featured on the main level offers a luxurious experience with sliding barn doors, vaulted ceilings, double vanity, and free standing tub. Two doorways flank the tub, and they lead into a wonderful walk-around shower. Will you choose moody gray slate tile or pearly white tile? How about a stone floor to bring nature inside. Lastly in the master suite, the walk-in closet measures 10' wide by 5' deep.
Climb the staircase and arrive at the landing which has a view into the living space downstairs. Bedroom 2 is unusually large at 16' wide by 16' deep, and it features a walk-in closet. Bedroom 3 is still a good size with a standard closet, and there is a standard full bathroom with tub/shower combination on this level.
What's Included?
FLOOR PLANS Each home plan includes the floor plan showing the dimensioned locations of walls, doors, and windows as well as a schematic electrical layout (not available for log homes).
SET OF ELEVATIONS All plans include the exterior elevations (front, rear, right and left) that show and describe the finished materials of the house.
MISCELLANEOUS DETAILS These are included for many interior and exterior conditions that require more specific information for their construction.
ROOF OVERVIEW PLAN This is a "bird's eye" view showing the roof slopes, ridges, valleys and any saddles.
Modifications
Plan modification is a way of turning a stock plan into your unique custom plan. It's still just a small fraction of the price you would pay to create a home plan from scratch. We believe that modification estimates should be FREE!
We provide a modification service so that you can customize your new home plan to fit your budget and lifestyle.
Simply contact the modification department via...
1) Email Us - This is the best and quickest way to get a modification quote!
Please include your Telephone Number, Plan Number, Foundation Type, State you are building in and a Specific List of Changes and Sketch is possible.
2) Call 1-870-931-5777 to discuss the modification procedures, the “How to”.
It's as simple as that!
Cost To Build
- No Risk Offer: Order your Home-Cost Estimate now for just $24.95! We provide a discount code in your receipt that will refund (plus some) the Home-Cost price when you decide to order any plan on our website!
- Get more accurate results, quicker! No need to wait for a reliable cost.
- Get a detailed cost report for your home plan with over 70 lines of summarized cost information in under 5 minutes!
- Cost report for your zip code. (the zip code can be changed after you receive the online report)
- Estimate 1, 1-1/2 or 2 story home plans. **
- Interactive! Instantly see the costs change as you vary quality levels Economy, Standard, Premium and structure such as slab, basement and crawlspace.
- Your estimate is active for 1 FULL YEAR!
QUICK Cost-To-Build estimates have the following assumptions:
QUICK Cost-To-Build estimates are available for single family, stick-built, detached, 1 story, 1.5 story and 2 story home plans with attached or detached garages, pitched roofs on flat to gently sloping sites.QUICK Cost-To-Build estimates are not available for specialty plans and construction such as garage / apartment, townhouse, multi-family, hillside, flat roof, concrete walls, log cabin, home additions, and other designs inconsistent with the assumptions outlined in Item 1 above.
User is able to select and have costs instantly calculate for slab on grade, crawlspace or full basement options.
User is able to select and have costs instantly calculate different quality levels of construction including Economy, Standard, Premium. View Quality Level Assumptions.
Estimate will dynamically adjust costs based on the home plan's finished square feet, porch, garage and bathrooms.
Estimate will dynamically adjust costs based on unique zip code for project location.
All home plans are based on the following design assumptions: 8 foot basement ceiling height, 9 foot first floor ceiling height, 8 foot second floor ceiling height (if used), gable roof; 2 dormers, average roof pitch is 12:12, 1 to 2 covered porches, porch construction on foundations.
Summarized cost report will provide approximately 70 lines of cost detail within the following home construction categories: Site Work, Foundations, Basement (if used), Exterior Shell, Special Spaces (Kitchen, Bathrooms, etc), Interior Construction, Elevators, Plumbing, Heating / AC, Electrical Systems, Appliances, Contractor Markup.
QUICK Cost-To-Build generates estimates only. It is highly recommend that one employs a local builder in order to get a more accurate construction cost.
All costs are "installed costs" including material, labor and sales tax.
** Available for U.S. only.
Q & A
Previous Q & A
A: We offer this plan with optional 2x6 walls ($299) as well as an unfinished BSMT ($299). Please let me know if you have any other questions
A: On this particular plan, when choosing our optional unfinished basement, that right wall on the basement level would become 2X6 framed and you can place doors/windows here. (the right exterior wall below kitchen/great room on main level.)
A: Hello, Thank you so much for your interest in our home plan design! On an optional walkout basement, we do not dictate window/door size or location. There will be a note on the foundation page that states to “see builder/owner for window and door location”
Common Q & A
A: Yes you can! Please click the "Modifications" tab above to get more information.
A: The national average for a house is running right at $125.00 per SF. You can get more detailed information by clicking the Cost-To-Build tab above. Sorry, but we cannot give cost estimates for garage, multifamily or project plans.
FHP Low Price Guarantee
If you find the exact same plan featured on a competitor's web site at a lower price, advertised OR special SALE price, we will beat the competitor's price by 5% of the total, not just 5% of the difference! Our guarantee extends up to 4 weeks after your purchase, so you know you can buy now with confidence.
Buy This Plan
Have any Questions? Please Call 800-482-0464 and our Sales Staff will be able to answer most questions and take your order over the phone. If you prefer to order online click the button below.
Add to cart




