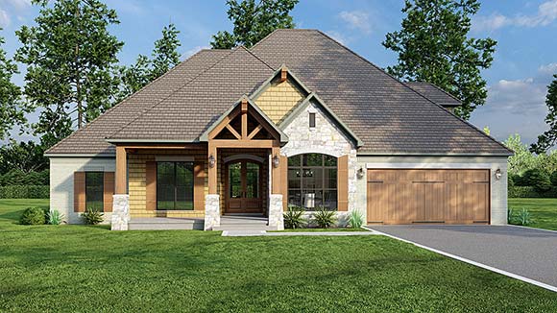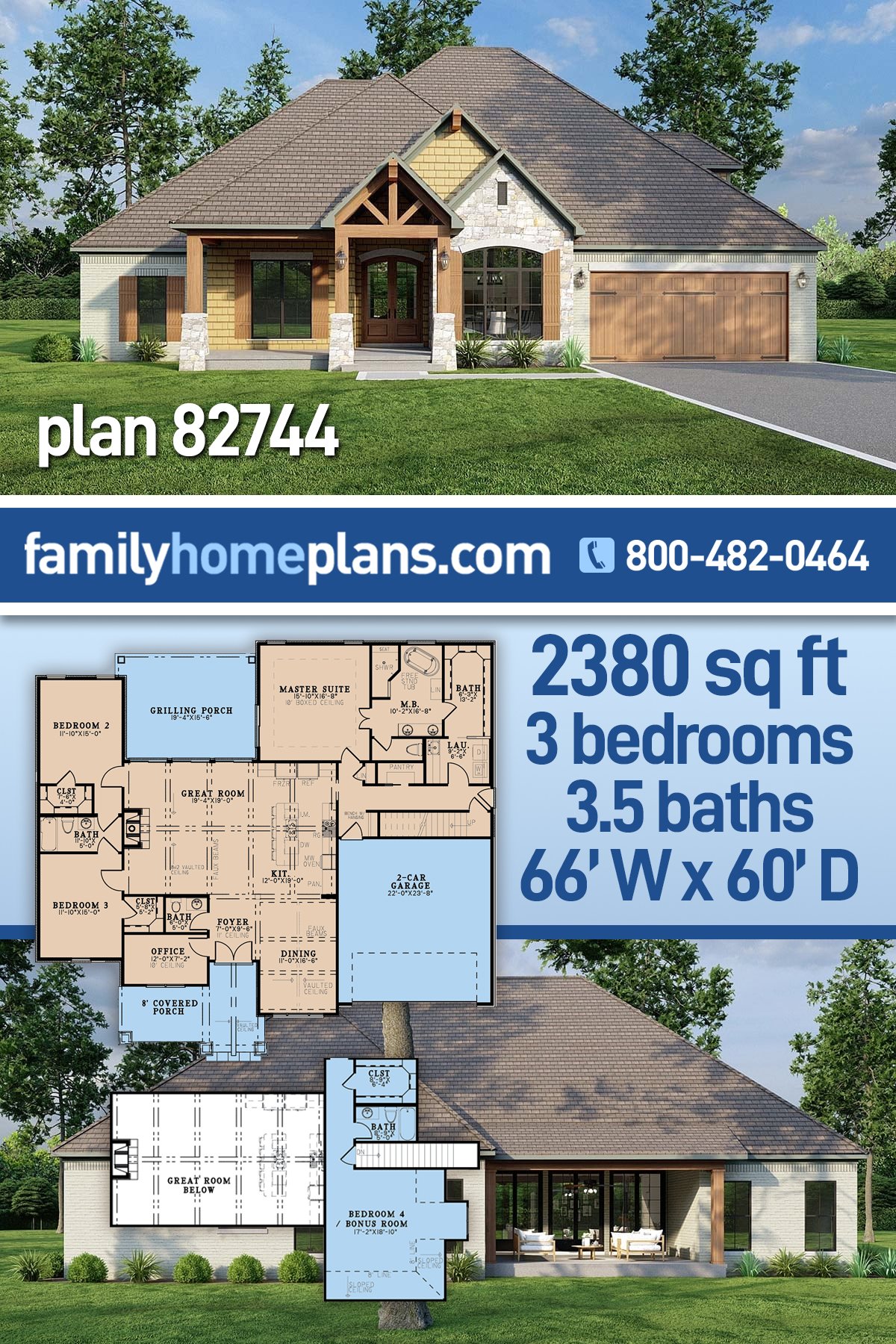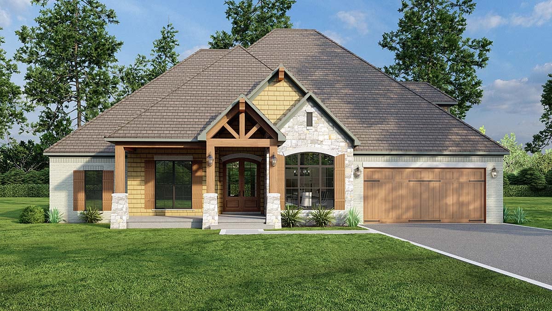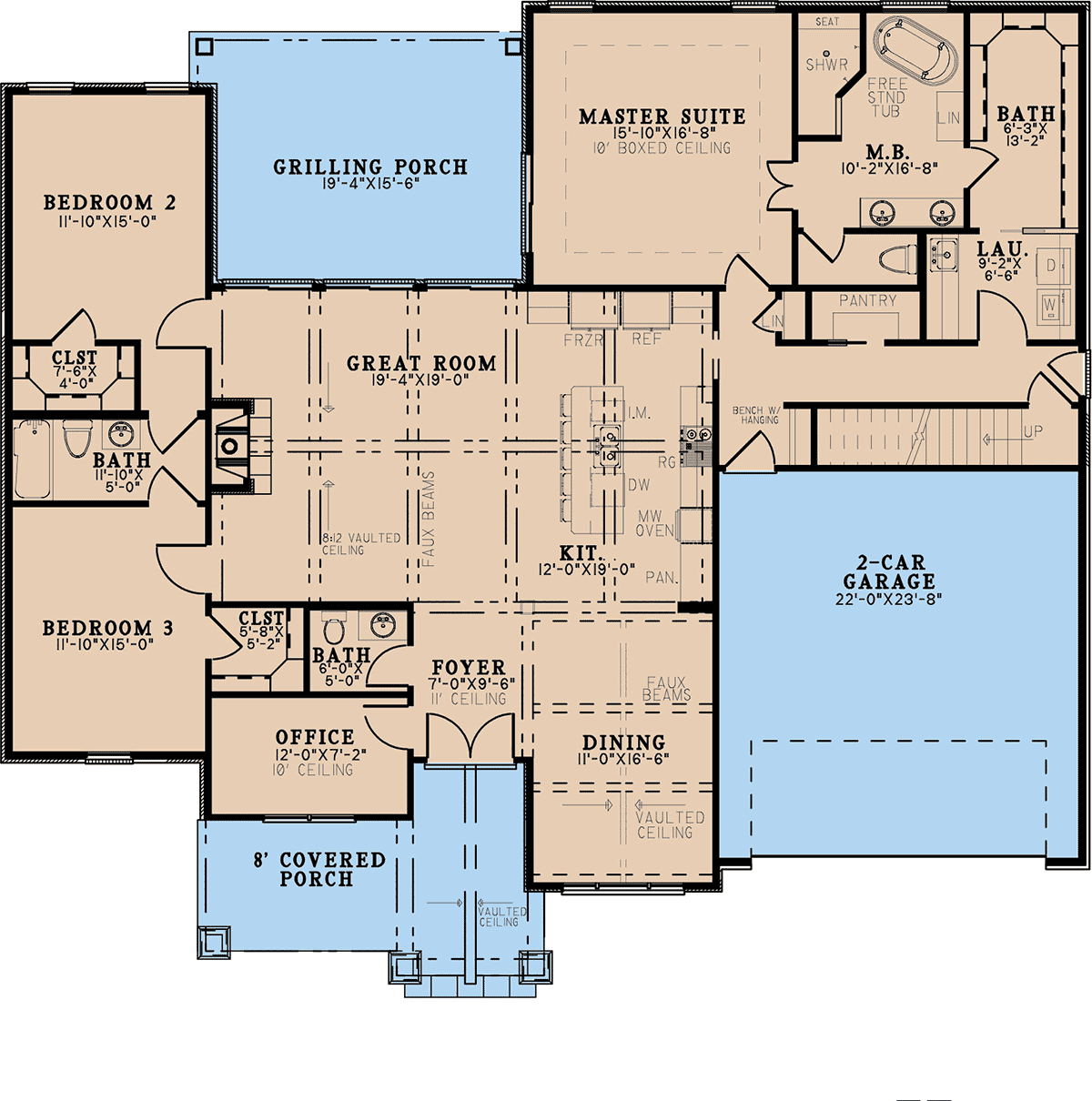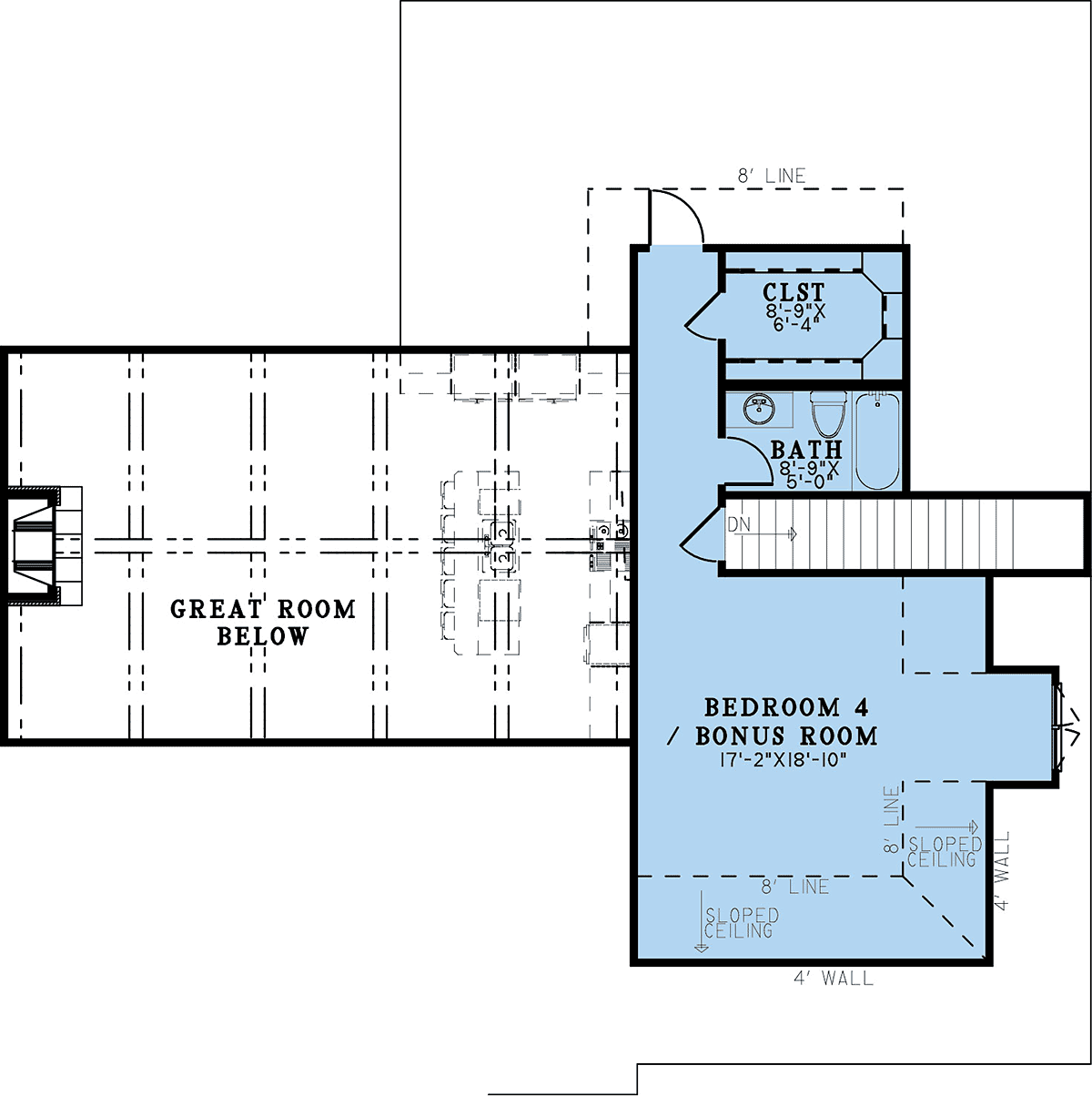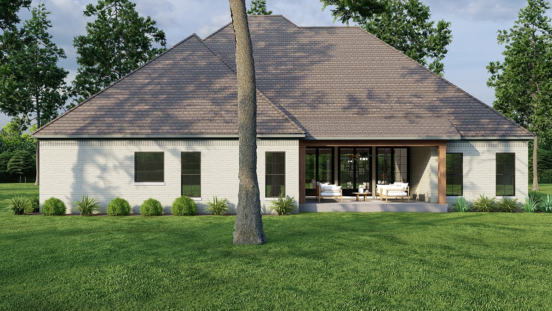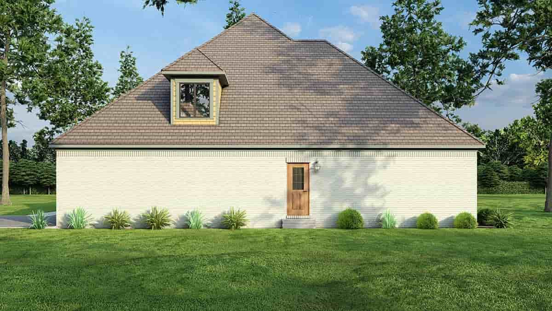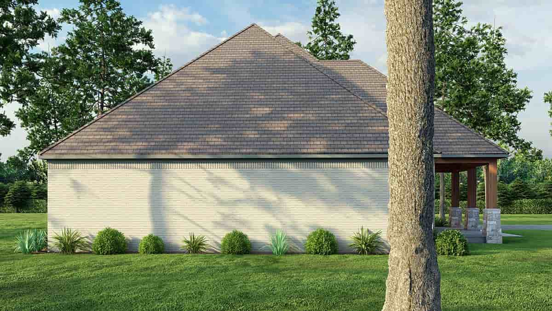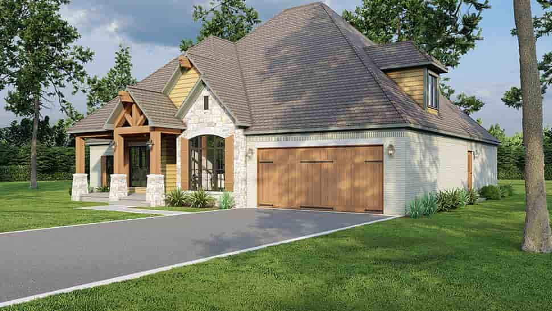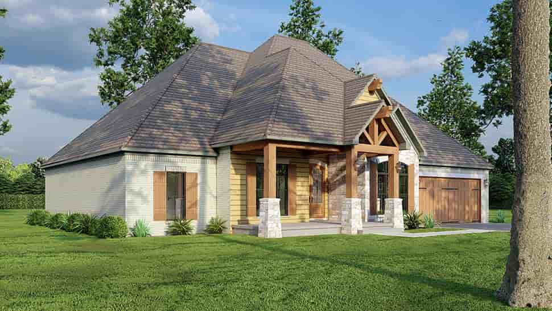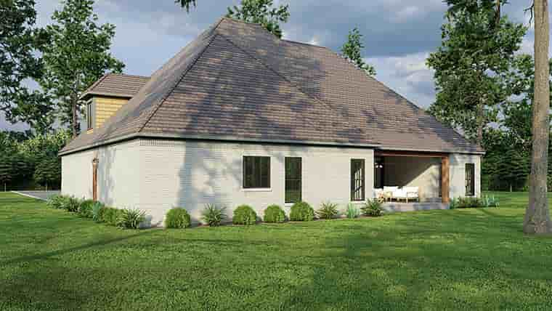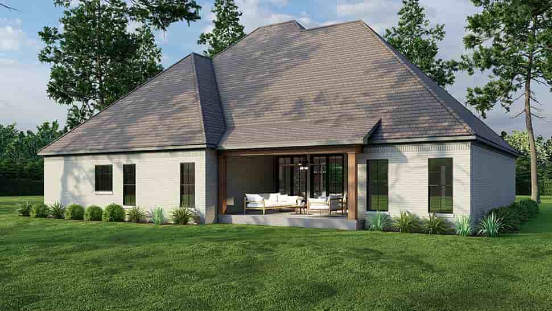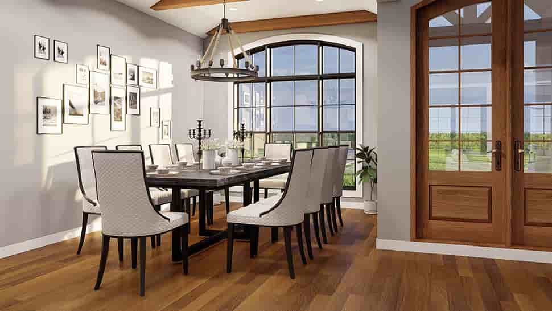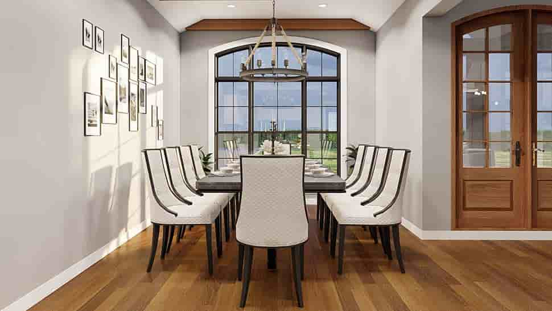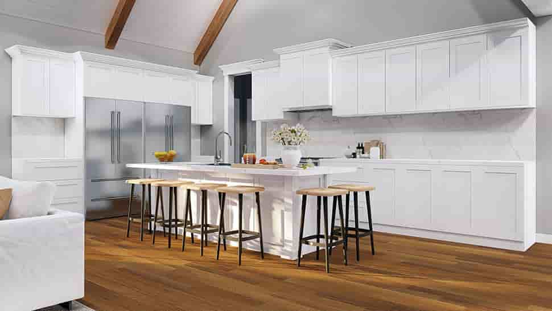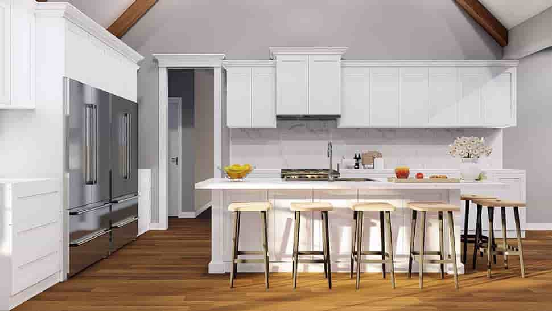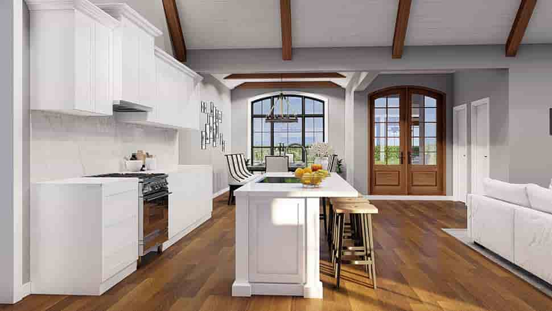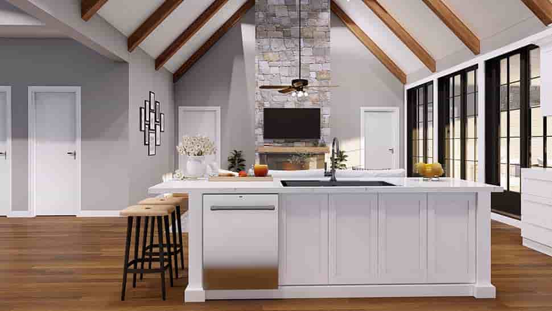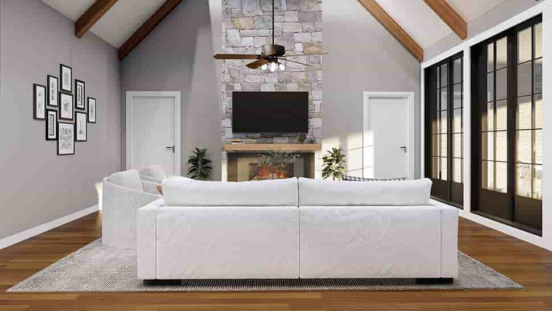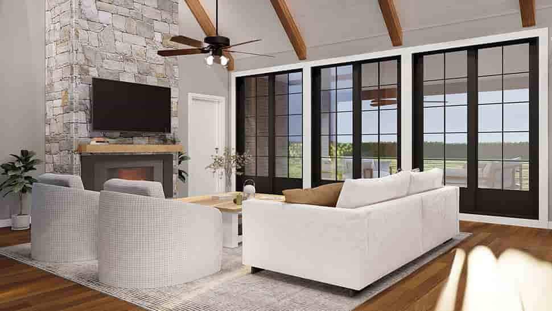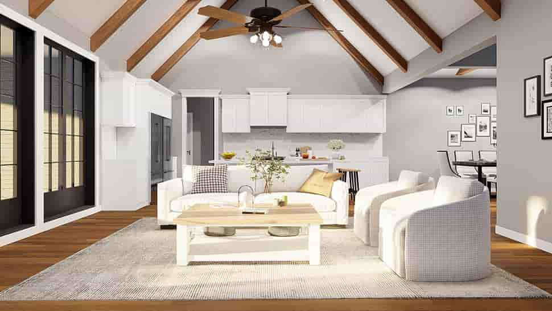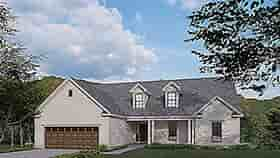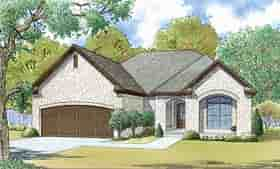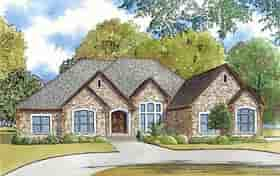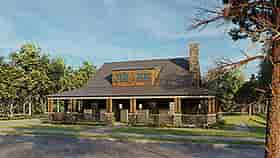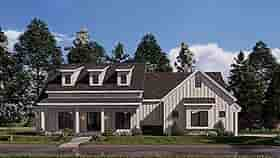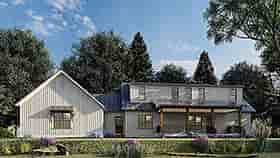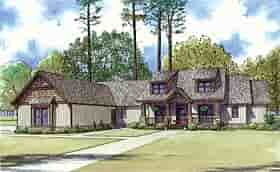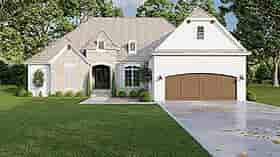15% OFF MEMORIAL DAY SALE! Enter Promo Code MEMORIAL at Checkout!
- Home
- House Plans
- Plan 82744
| Order Code: 26WEB |
House Plan 82744
New Craftsman Home Plan With Wood and Stone Siding | Plan 82744
sq ft
2380beds
3baths
3.5bays
2width
66'depth
60'Plan Pricing
- PDF File: $1,100.00
- 5 Sets: $1,200.00
- 5 Sets plus PDF File: $1,450.00
- PDF File Unlimited Build: $1,800.00
Unlimited Build License issued on PDF File Unlimited Build orders. - CAD File: $2,200.00
Single Build License issued on CAD File orders. - Right Reading Reverse: $299.00
All sets will be Readable Reverse copies. Turn around time is usually 3 to 5 business days. - Additional Sets: $80.00
Orders placed with overnight/2-day shipping may be delayed by two business days due to a review process.
Available Foundation Types:
-
Basement
: $299.00
May require additional drawing time, please call to confirm before ordering.
Total Living Area may increase with Basement Foundation option. - Crawlspace : No Additional Fee
- Slab : No Additional Fee
-
Walkout Basement
: $299.00
May require additional drawing time, please call to confirm before ordering.
Total Living Area may increase with Basement Foundation option.
Available Exterior Wall Types:
- 2x4: No Additional Fee
-
2x6:
$299.00
(Please call for drawing time.)
Specifications
| Total Living Area: | 2380 sq ft |
| Main Living Area: | 2380 sq ft |
| Bonus Area: | 555 sq ft |
| Garage Area: | 536 sq ft |
| Garage Type: | Attached |
| Garage Bays: | 2 |
| Foundation Types: | Basement - * $299.00 Total Living Area may increase with Basement Foundation option. Crawlspace Slab Walkout Basement - * $299.00 Total Living Area may increase with Basement Foundation option. |
| Exterior Walls: | 2x4 2x6 - * $299.00 |
| House Width: | 65'10 |
| House Depth: | 59'2 |
| Number of Stories: | 1.5 |
| Bedrooms: | 3 |
| Full Baths: | 3 |
| Half Baths: | 1 |
| Max Ridge Height: | 34'0 from Front Door Floor Level |
| Primary Roof Pitch: | 12:12 |
| Roof Load: | 45 psf |
| Roof Framing: | Stick |
| Porch: | 492 sq ft |
| FirePlace: | Yes |
| Main Ceiling Height: | 9' |
| Upper Ceiling Height: | 8' |
Special Features:
- Bonus Room
- Entertaining Space
- Flex Space
- Front Porch
- Jack and Jill Bathroom
- Mudroom
- Office
- Open Floor Plan
- Pantry
- Rear Porch
- Storage Space
Plan Description
New Craftsman Home Plan With Wood and Stone Siding
New Craftsman Home Plan 82744 offers both rustic curb appeal and luxury home elements. The covered front porch offers the perfect frame for the vaulted entryway. Complementing the large picture window at the front of the home plan, the arched front doors create a homey touch for your future guests. In total, the living space is 2,380 square feet with 3 bedrooms and 3.5 bathrooms. Plus, the plan could easily be modified into a 4 bedroom house plan with the added bonus room upstairs.
New Craftsman Home Plan with Grilling Porch
New Craftsman Home Plan 82744 is designed to attract modern homeowners. Firstly, upon entering, you're greeted with a stunning open floor plan. Not only does the dining room offer tall elegant ceilings, but it is also illuminated by all of the natural light coming in the front of the home plan. Next stop, you're greeted with a large eat-at kitchen island opening up to the luxurious open kitchen. With tons of cabinet storage, the kitchen will accommodate large families.
Secondly, natural light is abundant throughout the home. Wait until you take a peek at the great room featuring an entire wall of sliding glass doors overlooking the covered grilling porch. Don't miss the tall vaulted ceilings and tall stone brick fireplace. Thirdly, entertaining space is not limited to the interior. Homeowners will choose this plan because of the large grilling porch. This sheltered space measures 19'4 wide by 15'6 deep. Bring your grill and add a farmhouse table for steak and hot dogs any night of the week.
Bonus Room or Bedroom 4?
Many families will move into a 3 bedroom house, and later wish they had an extra bedroom. Why? Because they had more children or because they want a guest room. No problem if you choose New Craftsman Home Plan 82744 because there is room to expand. There is a very large bonus room upstairs. Finish the bonus room to add a 4th bedroom, full bathroom, and walk-in closet. The best part is—you can make it a bedroom during initial construction or wait until later when your budget allows.
Mom and Dad will be impressed with the master suite because it's full of luxuries. For example, the boxed ceiling adds extra height to the room. Next, the ensuite includes walk-in shower, freestanding tub, double vanity, and a giant closet that is connected to the laundry room. And if that weren't enough, the home office, Jack and Jill bathrooms, and large walk-in closets are sure to make this the house plan of your dreams for years to come!
What's Included?
FLOOR PLANS Each home plan includes the floor plan showing the dimensioned locations of walls, doors, and windows as well as a schematic electrical layout (not available for log homes).
SET OF ELEVATIONS All plans include the exterior elevations (front, rear, right and left) that show and describe the finished materials of the house.
MISCELLANEOUS DETAILS These are included for many interior and exterior conditions that require more specific information for their construction.
ROOF OVERVIEW PLAN This is a "bird's eye" view showing the roof slopes, ridges, valleys and any saddles.
Modifications
Plan modification is a way of turning a stock plan into your unique custom plan. It's still just a small fraction of the price you would pay to create a home plan from scratch. We believe that modification estimates should be FREE!
We provide a modification service so that you can customize your new home plan to fit your budget and lifestyle.
Simply contact the modification department via...
1) Email Us - This is the best and quickest way to get a modification quote!
Please include your Telephone Number, Plan Number, Foundation Type, State you are building in and a Specific List of Changes and Sketch is possible.
2) Call 1-870-931-5777 to discuss the modification procedures, the “How to”.
It's as simple as that!
Cost To Build
- No Risk Offer: Order your Home-Cost Estimate now for just $24.95! We provide a discount code in your receipt that will refund (plus some) the Home-Cost price when you decide to order any plan on our website!
- Get more accurate results, quicker! No need to wait for a reliable cost.
- Get a detailed cost report for your home plan with over 70 lines of summarized cost information in under 5 minutes!
- Cost report for your zip code. (the zip code can be changed after you receive the online report)
- Estimate 1, 1-1/2 or 2 story home plans. **
- Interactive! Instantly see the costs change as you vary quality levels Economy, Standard, Premium and structure such as slab, basement and crawlspace.
- Your estimate is active for 1 FULL YEAR!
QUICK Cost-To-Build estimates have the following assumptions:
QUICK Cost-To-Build estimates are available for single family, stick-built, detached, 1 story, 1.5 story and 2 story home plans with attached or detached garages, pitched roofs on flat to gently sloping sites.QUICK Cost-To-Build estimates are not available for specialty plans and construction such as garage / apartment, townhouse, multi-family, hillside, flat roof, concrete walls, log cabin, home additions, and other designs inconsistent with the assumptions outlined in Item 1 above.
User is able to select and have costs instantly calculate for slab on grade, crawlspace or full basement options.
User is able to select and have costs instantly calculate different quality levels of construction including Economy, Standard, Premium. View Quality Level Assumptions.
Estimate will dynamically adjust costs based on the home plan's finished square feet, porch, garage and bathrooms.
Estimate will dynamically adjust costs based on unique zip code for project location.
All home plans are based on the following design assumptions: 8 foot basement ceiling height, 9 foot first floor ceiling height, 8 foot second floor ceiling height (if used), gable roof; 2 dormers, average roof pitch is 12:12, 1 to 2 covered porches, porch construction on foundations.
Summarized cost report will provide approximately 70 lines of cost detail within the following home construction categories: Site Work, Foundations, Basement (if used), Exterior Shell, Special Spaces (Kitchen, Bathrooms, etc), Interior Construction, Elevators, Plumbing, Heating / AC, Electrical Systems, Appliances, Contractor Markup.
QUICK Cost-To-Build generates estimates only. It is highly recommend that one employs a local builder in order to get a more accurate construction cost.
All costs are "installed costs" including material, labor and sales tax.
** Available for U.S. only.
Q & A
Common Q & A
A: Yes you can! Please click the "Modifications" tab above to get more information.
A: The national average for a house is running right at $125.00 per SF. You can get more detailed information by clicking the Cost-To-Build tab above. Sorry, but we cannot give cost estimates for garage, multifamily or project plans.
FHP Low Price Guarantee
If you find the exact same plan featured on a competitor's web site at a lower price, advertised OR special SALE price, we will beat the competitor's price by 5% of the total, not just 5% of the difference! Our guarantee extends up to 4 weeks after your purchase, so you know you can buy now with confidence.
Buy This Plan
Have any Questions? Please Call 800-482-0464 and our Sales Staff will be able to answer most questions and take your order over the phone. If you prefer to order online click the button below.
Add to cart




